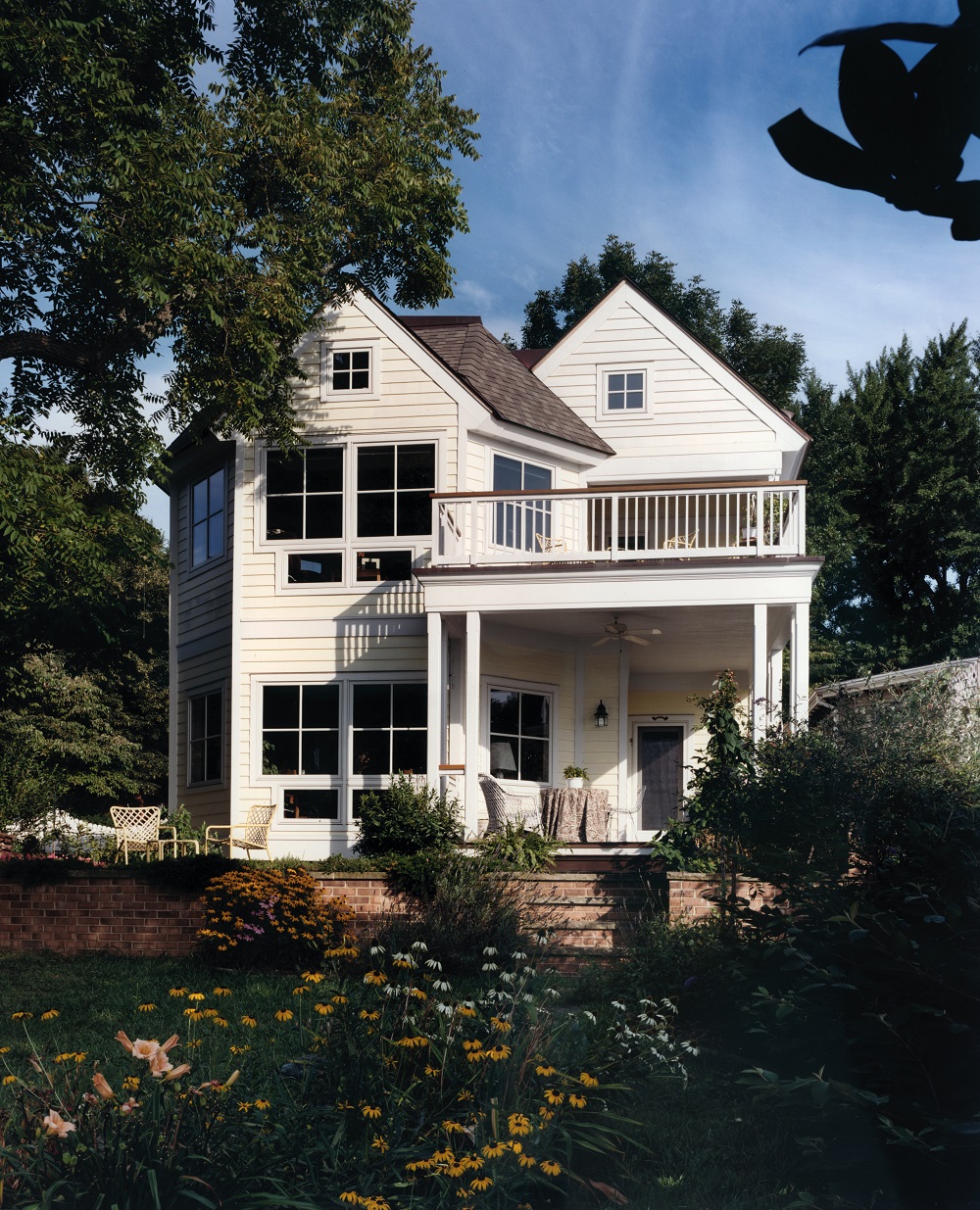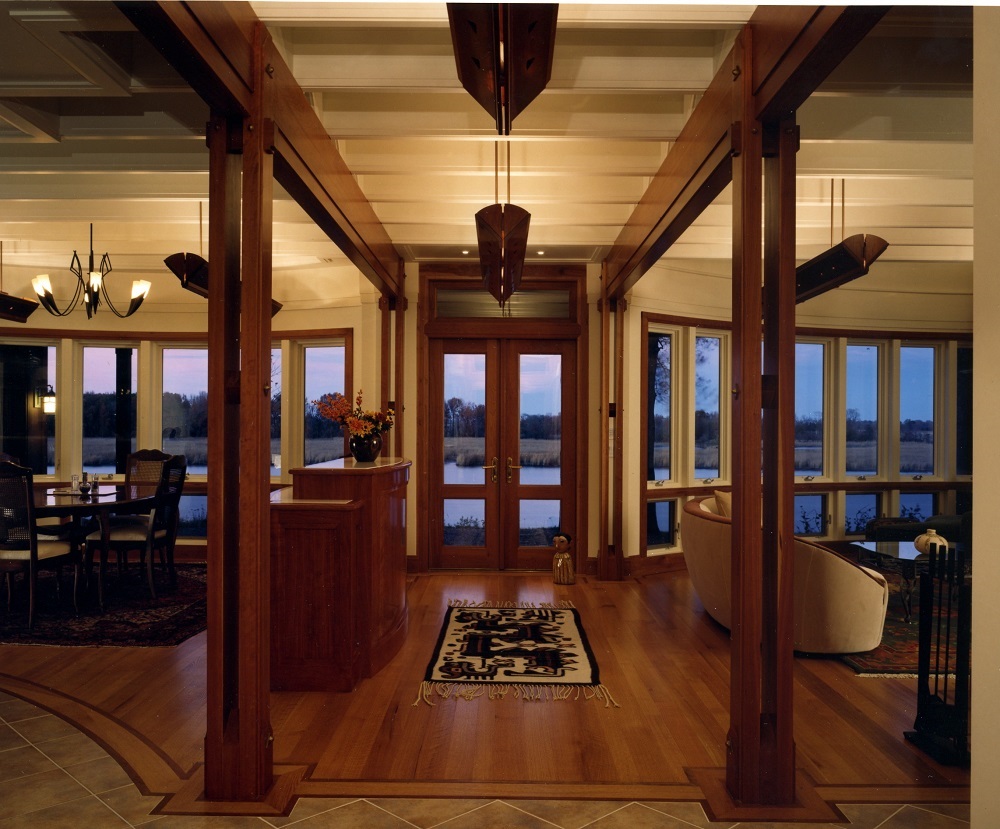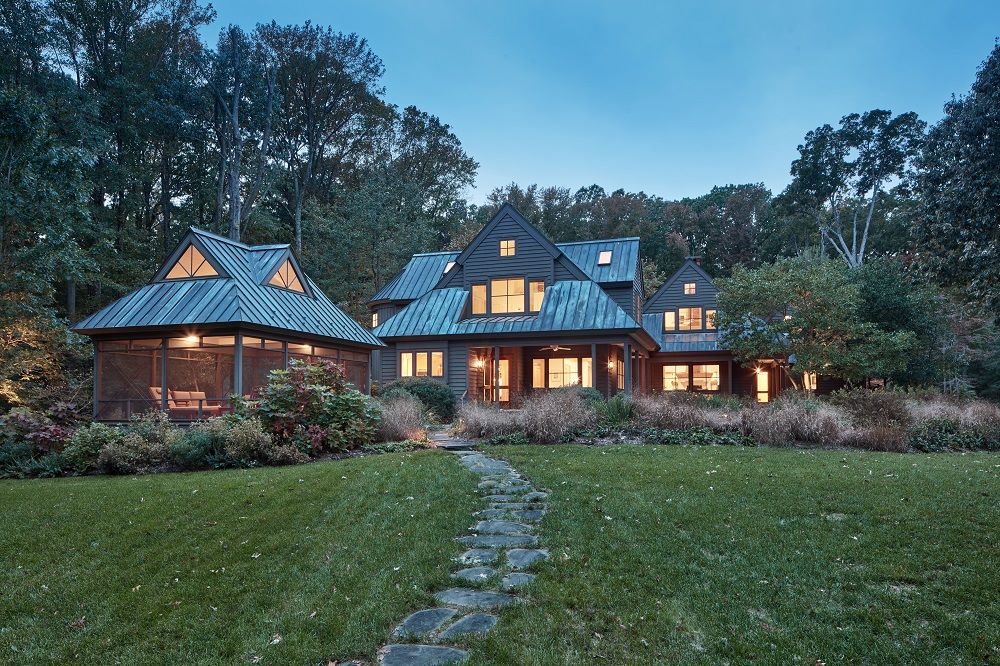Almost two years to the day of my writing an article in the Spy, “A Tribute to Peter Newlin, FAIA,” to celebrate Peter’s retirement, his wife Gale contacted me with the very sad news that Peter had passed away on October 22. Our small architectural community here on the Eastern Shore has grown smaller but Peter leaves a large legacy of outstanding work. Over the last eight years, Peter and Gale have become close friends so I am mourning Peter not only as a gifted architect but also as a treasured friend. To honor Peter, I have reprised the article to remind readers of his remarkable contribution to Kent County’s architectural heritage.
When I began writing articles for the Spy, my “beat” was both Chestertown/Kent County and Talbot County. Since I was a newcomer to the area, the Spy Publisher put me in touch with Peter Newlin, an architect and old friend of his. Before I met with Peter, I visited his website and discovered he had achieved FAIA (Fellow of the American Institute of Architects) status in 1996. I later learned he was the first architect on the Eastern Shore to become a FAIA, which is the highest accolade my profession can bestow upon a member. When I visited Peter’s office for the first time, the wall behind the stairwell to Peter’s office was filled with award winning projects from local and state AIA chapters. As I studied each submission, I began to appreciate the depth of Peter’s talent. He was clearly equally adept at designing either historical or contemporary architecture.
Before Peter entered college, he served in the US Army for four years and was a translator in Germany. Peter’s academic career began with his degree in Cultural History and Literature from Connecticut College. Taking a break from academia, Peter worked as a welder in his father’s machinist business and his carpentry skills led him to a mentor, Michael Borne, who lived in Chestertown and was a historian with Maryland’s Historic Trust. Peter worked for him as a carpenter and honed his skills in the art of historic restoration work. Peter then enrolled in the University of Virginia and after one semester he switched his major from Architectural History to Architecture and received his MA degree. His love for historic architecture drew him to Annapolis and after researching the historic buildings he most admired, he realized their common denominator was an architect named Jim Burch, FAIA.
Peter joined the firm which became Burch & Associates in 1978 and he established the Chestertown branch in 1978. Their best known projects from that time were the conservation/renovation of Chestertown’s Fire Hall into the Town Hall and the passive-solar Galena Bank which won an award for energy conservation. He purchased the office in 1982 and established his own firm as Chesapeake Architects to specialize in waterfront architecture and historically sensitive design which he operated for thirty-nine years until his recent retirement. Throughout his distinguished career, Peter was recognized for his design talents from local, state and international entities including Progressive Architecture magazine for a rural town planning project, the Maryland Historical Trust for preservation projects, Delmarva Power for energy conscious design and numerous “Excellence in Architecture” awards from chapters of the American Institute of Architects. It has been my privilege to feature Peter’s award winning work in The Spy as Houses of the Week. To honor Peter upon his retirement, I offer highlights of my favorite Houses of the Week designed by this remarkable architect:

The Ornithologist’s House
Aerie-The Ornithologist’s House: One of my readers recently told me she reads my “House of the Week” columns in both The Chestertown Spy and The Talbot Spy so I asked her which house was her favorite. Without hesitation, she replied “the Ornithologist’s House.” This property began its life as a weekend two-room cabin for an ornithologist, who asked for a three-story addition to better observe the birds since different species seek different heights for feeding or nesting areas. She explained to Peter that the conifers on the property provide shelter, nest sites, and food for birds who prefer high spaces. The wild grasses and weeds provide cover for ground-nesting birds and their seeds provided abundant food for many other types of birds. Trees that bore fruit in autumn such as dogwoods and berry plants provide food for migratory birds and allowed non-migratory birds to “fatten up” to face the food challenges in winter. The oaks and other trees provide food for jays, titmice, woodpeckers as well as nesting habitats for many other species.
The design challenge was how to join a three-story vertical addition to a one-story small cabin without overwhelming the cabin’s scale and to insert the addition as carefully as possible for minimum invasion of the wildlife’s habitat. The hipped roof of the original cabin inspired the shed roof of the wrap-around porch whose depth varies around the rectangular footprint to create a variety of indoor spaces and outdoor rooms. Breaking the tower massing up by stepping it back as it passed through the roof behind and above the one-story original cabin, recladding the entire house and new roofing met the challenge for a seamless blend of old and new. Many windows became “outlooks” for endless birdwatching. I especially liked the middle level bedroom with a balcony overlooking the woods and the top level sitting room/studio with windows on all four sides and the hipped roof/ceiling.

Octagon House from river
The Octagon House: The clients lived in the heart of Chestertown’s Historic District on Water Street. Their historic house had architectural appeal but needed better views of the Chester River. They wanted a seamless addition to open up the rooms to expansive water views and what they received was much more. Their program for the addition included a new river room on the main level with a master suite above. Peter quickly realized that an octagonal form was the solution to blend the existing house with the addition. From the water, the octagon reads as a two-story bay addition for panoramic water views and the new decks at both the main and upper levels gave the Owners front row seats for the parade of craft on the Chester River. The Jury for the Design Award agreed that the choice of the octagonal shape was key to the success of this design.
This strategy reduced the impact of the addition but what it did to the interior architecture was magical. Suddenly new diagonal connections to the existing rooms opened and panoramic views of the river were visible through the octagon’s wrap-around windows, the master suite’s deck and a covered terrace on the main floor. Doorways were enlarged, the hefty exposed ceiling beams that created the octagon’s clear span were painted out white to disguise their mass, resulting in an articulated ceiling plane and airy and light interiors. At the side of the house, a new two-story entrance linked the existing house to the octagonal addition. French doors at the main floor and an accent window at the second floor brought light into both floors of the hall. The design’s finishing touch was a direct path to the river from steps at the main floor covered terrace.
Great design is timeless and it is no surprise that this exquisite addition won a Merit Award from the Maryland AIA Chapter. This house was sold a few years ago to new owners who were delighted with the addition. They completed the renovation by closing off the door to the kitchen next to the entrance hall, removing the wall between the kitchen and the sitting room beyond, updating the kitchen and master bath and changing the exterior wall color to a marine blue.

Rive Du Temps, interior
“Rive Du Temps” This house was christened “Rive Du Temps” by its owner. In her preliminary programming discussions with Peter, the Owner asked for a “thoroughly interesting house” with “an intimate experience of the weather and nature.” She also expressed a fondness for curved walls. Peter listened intently and their collaboration resulted in a site plan and house design that takes maximum advantage of the wooded site along the bank of the Chester River. The river curves and turns both upriver and downriver to provide broad long views from the house.
A previous house had burned and this house was built on top of the original rectangular footprint to maintain the close proximity to the water. The detached garage and the hyphen from the main house to the “summerhouse” disguise the original house’s simple geometry. The airy summerhouse is a delight with its screened walls and curved ceiling. The roof decking is painted light cream to reflect the light from the clerestory windows at the rear and to accentuate the bark-brown roof joists. I could easily imagine dozing in a hammock in this marvelous space through the summer.
In homage to historic Maryland houses, the center hall plan separates one sitting room from the kitchen, dining area and another sitting room. A rhythm of two rows of beautifully detailed wood columns with headers float below the exposed ceiling joists. The vista ends at French doors to the deck overlooking the water. On either side of the center hall, bowed walls of windows capture the broad views of the river bends, opening the entire rear wall to the water views. Another curved wall of cabinetry becomes a boundary to the kitchen area and a soffit above echoes that curvature. Instead of walls, the dining area between the two sitting rooms is defined by millwork on each side and on one side upper cabinets with glass fronts continue the transparency. The cross-axis of the house leads on one side to the hyphen and summerhouse and on the other side to the stairs and the second floor bedroom suites. The Owner’s collections of Native American pottery and other artifacts from her travels, art, accessories and furnishings articulate this house’s unique personality. “Rive du Temps” was featured in HGTV’s “Dream Builders,” Episode 1207, and won an award from the AIA for its unique design.

Pavilion at Davis Creek
The Pavilion House on Davis Creek: Like their boat with its functional, snug fitting cabinetry, the clients wanted the interior of their new home to contain functional cabinetry to minimize furniture for storage. Newlin’s masterful solution was to create five pavilions, linked together by overlapping their corners, like a string of pearls along the gently sloped ridge. The creek then becomes a design element visible from every pavilion and house and landscape are inseparable. North facing walkways tucked under the deep roof overhangs lead to the “Summerhouse” pavilion with its walls of full height screened panels open to the gentle morning sun and breezes. I especially admired the massing of the pavilions with the hipped roofs, some with triangular dormer windows and others with shed dormers. I also appreciated that many of the window units had vented windows below the picture window above for natural ventilation and for clearer views of the surrounding woods and water.
The hierarchy of interior spaces ranges from the Guest Wing to the “Summerhouse.” The living area with its free-standing fireplace chimney and its soaring ceiling is the centerpiece of the plan and is open to the dining and kitchen areas with their morning sunlight. The dramatic stair tower leads down to the basement utility areas and up to the master suite above. The master suite has built-ins that divide the sleeping area from the dressing area lined with a wall of closets. The built-ins also function as a headboard for the bed so the sunlight from the windows opposite the bed can penetrate the dressing area. A wonderful nook with a window seat provides a cozy spot for reading or for contemplating the views of nature from the large window.
The finishes are outstanding including custom recessed lighting in the coffered ceilings, beautiful inlaid wood floors and the sleek cabinetry throughout the house. The recessed lighting between the exposed ceiling joists was designed by Newlin and fabricated by Deep Landing Workshop. The pendant lighting was also designed by Deep Landing Workshop.
Peter’s legacy lives on in both these and other extraordinary house designs and his mentorship of intern architects, one of whom, John Hutchison, now has his own firm in Chestertown, John Hutchinson Architecture.
Fellows, Helfenbein & Newnam in Chestertown has not yet posted information about a memorial service. Visit www.fhnfuneralhome.com to leave a message for Peter’s wife, Gale Tucker. Rest in peace, my dear friend Peter.
Contributor Jennifer Martella has pursued dual careers in architecture and real estate since she moved to the Eastern Shore in 2004. She has reestablished her architectural practice for residential and commercial projects and is a real estate agent for Meredith Fine Properties. She especially enjoys using her architectural expertise to help buyers envision how they could modify a potential property. Her Italian heritage led her to Piazza Italian Market, where she hosts wine tastings every Friday and Saturday afternoons.



Write a Letter to the Editor on this Article
We encourage readers to offer their point of view on this article by submitting the following form. Editing is sometimes necessary and is done at the discretion of the editorial staff.