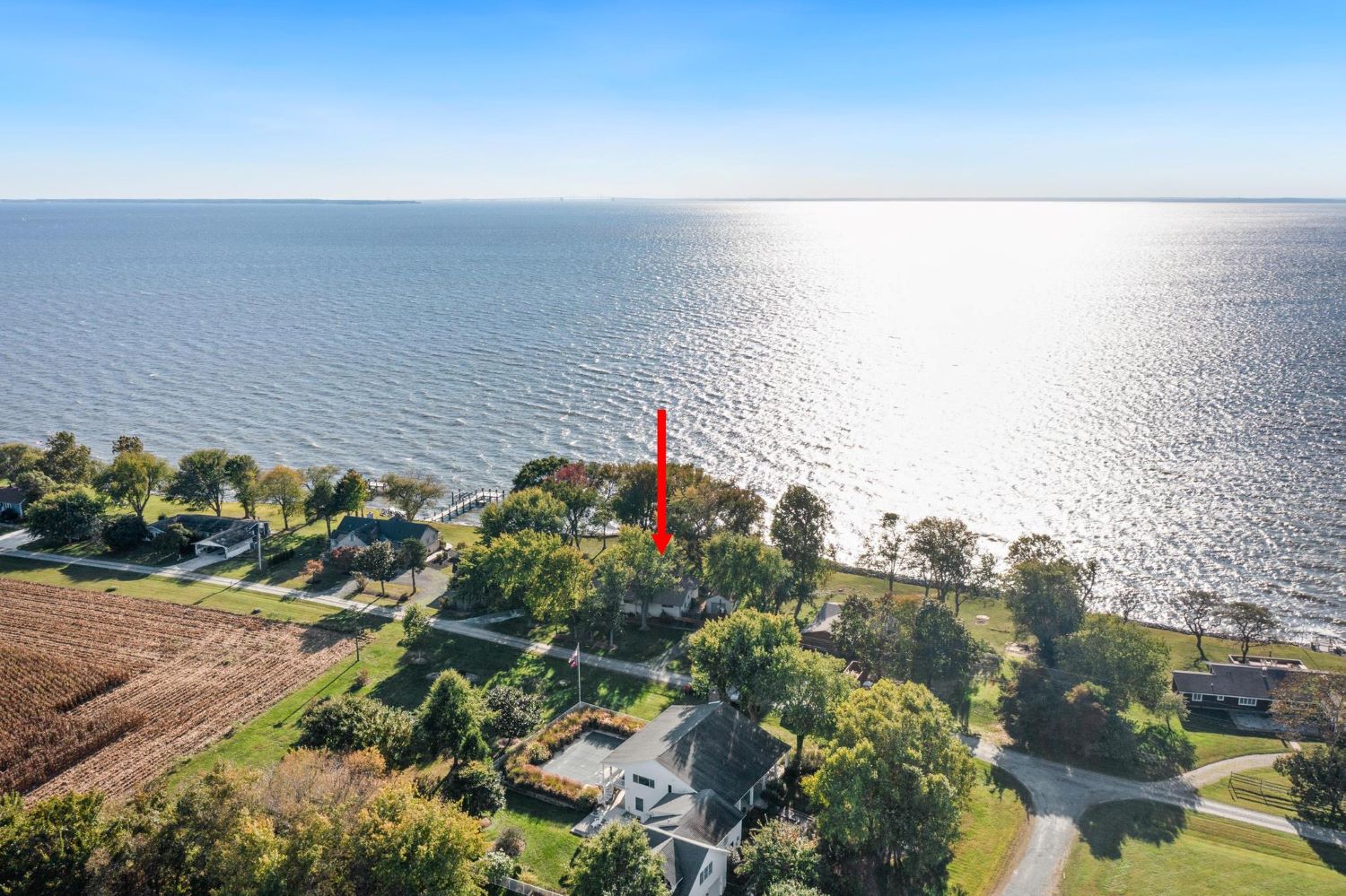
Site aerial
One of my criteria for selecting properties to be featured is the site. When I saw this aerial of today’s feature with shades of blue from the rippling water of the Chesapeake Bay to the thin blue far distant horizon line below the sky’s gradation from white to blue, I was hooked. How could one resist having the Chesapeake Bay as an extension of your back yard?
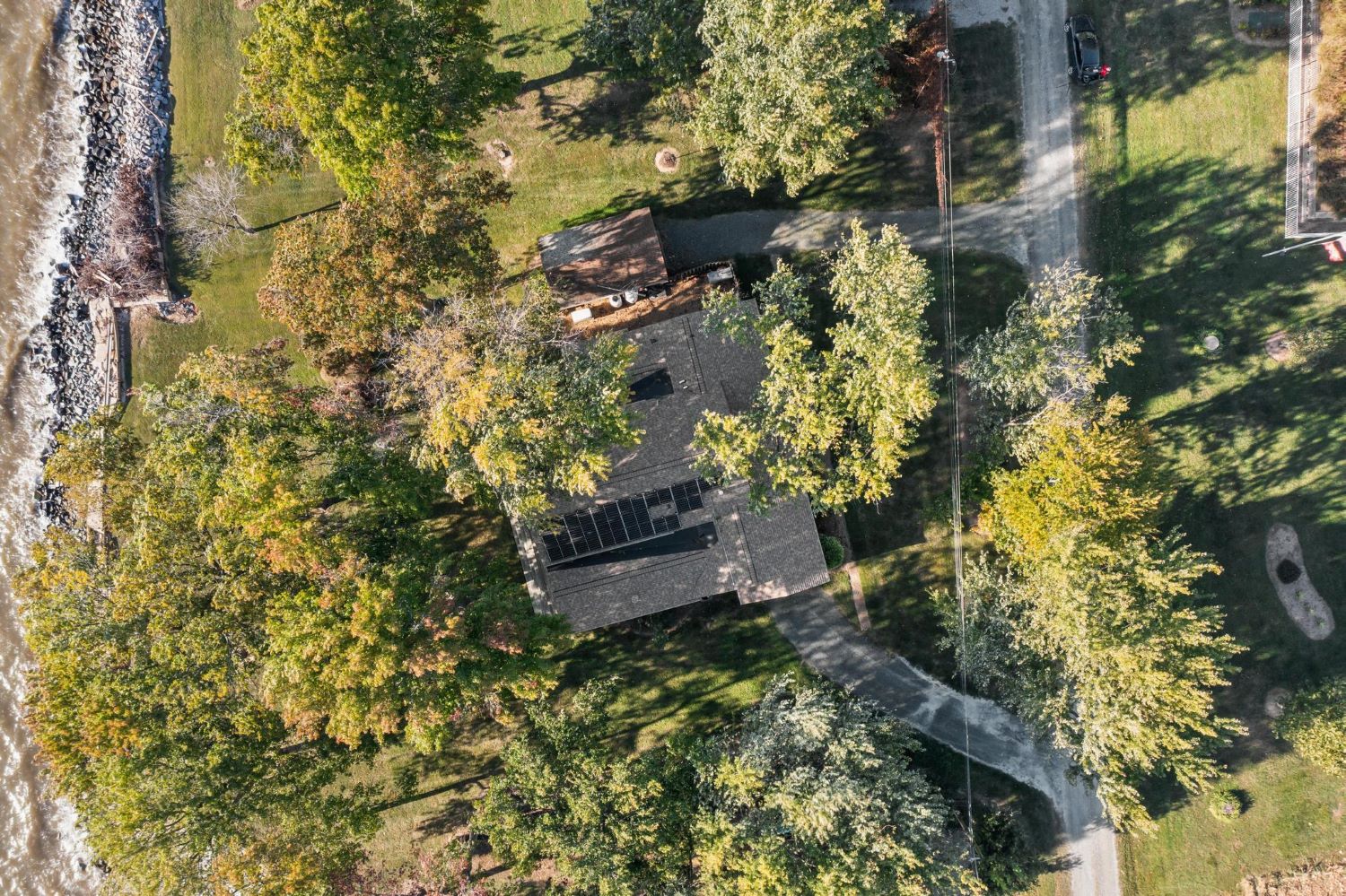
Aerial of house
Another aerial shows how the house is tucked into a clearing of trees that offer shade. The gently sloping lawn ends at a 150 linear feet rip rapped shoreline for unobstructed views of the sun as it slowly descends below the horizon for amazing sunsets.
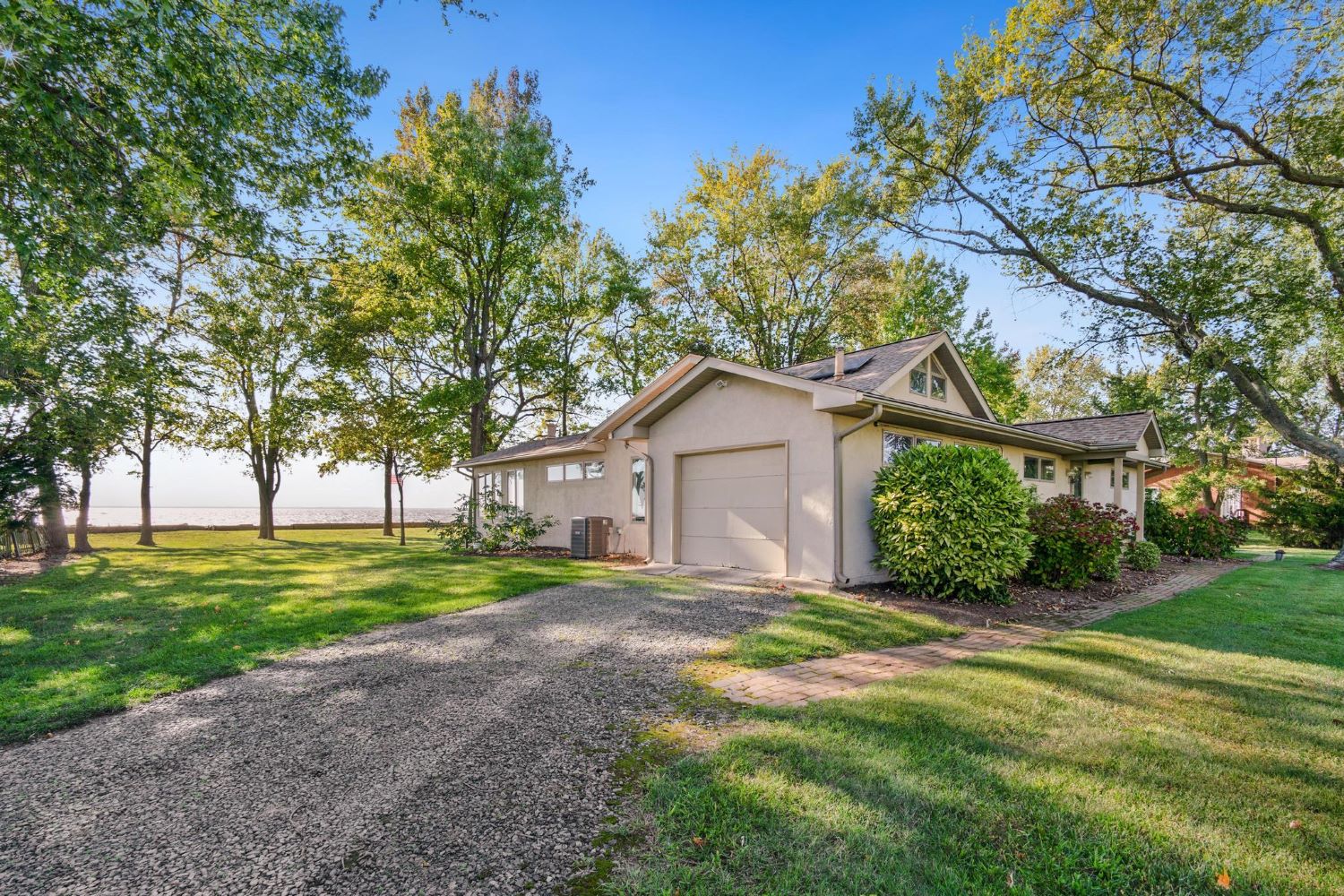
Side-front elevations
Unless the house is a townhome, one of my architectural pet peeves is a front-loading attached garage. This house gets high marks for its one garage at the side elevation at the end of a curved gravel driveway. On the other side of the house is a detached garage, set back to allow clear views of the landscape from the bedroom wing of the house.
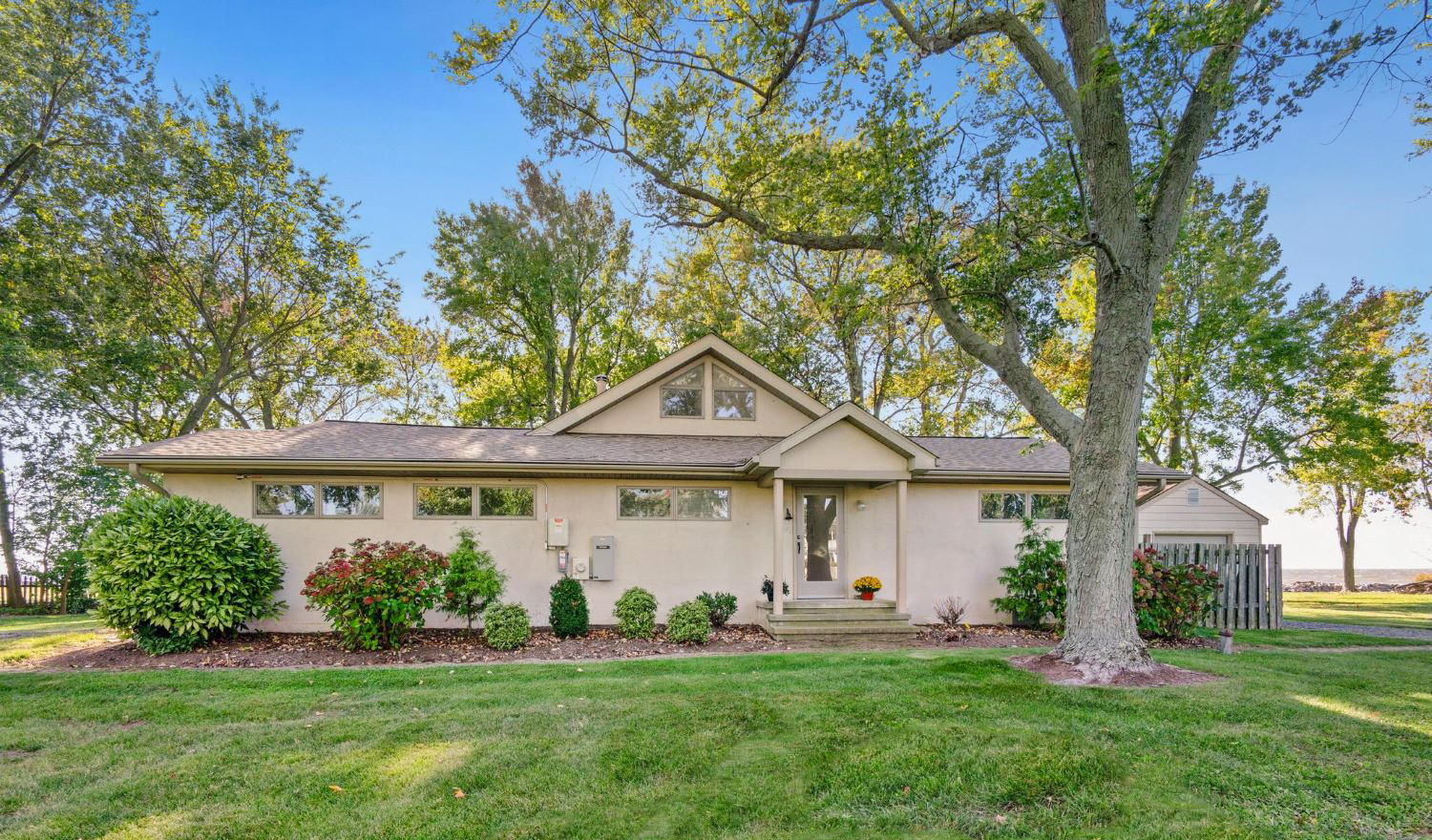
Front elevation
Having grown up in a rectangular shaped basement rancher, I am always intrigued by a house that breaks out of the box as this one does. The Owners changed the house’s massing by adding a new waterside gable roofed addition. The higher ridge of the addition’s roof above the house’s existing roof ridge created space for pairs of fixed glass transoms under each gable end. Another smaller gable roof provides protection for the entry door. The high windows at this elevation provide privacy for the bedrooms and daylight for the single car garage.

Waterside elevation
The gable addition extends beyond the original rear wall of the house and its grid of wood and glass and long windows at each side wall offer panoramic views of the Chesapeake Bay. The steps that span the full length of the addition become grandstands to watch the Bay’s daily parade from merchant ships to pleasure craft.
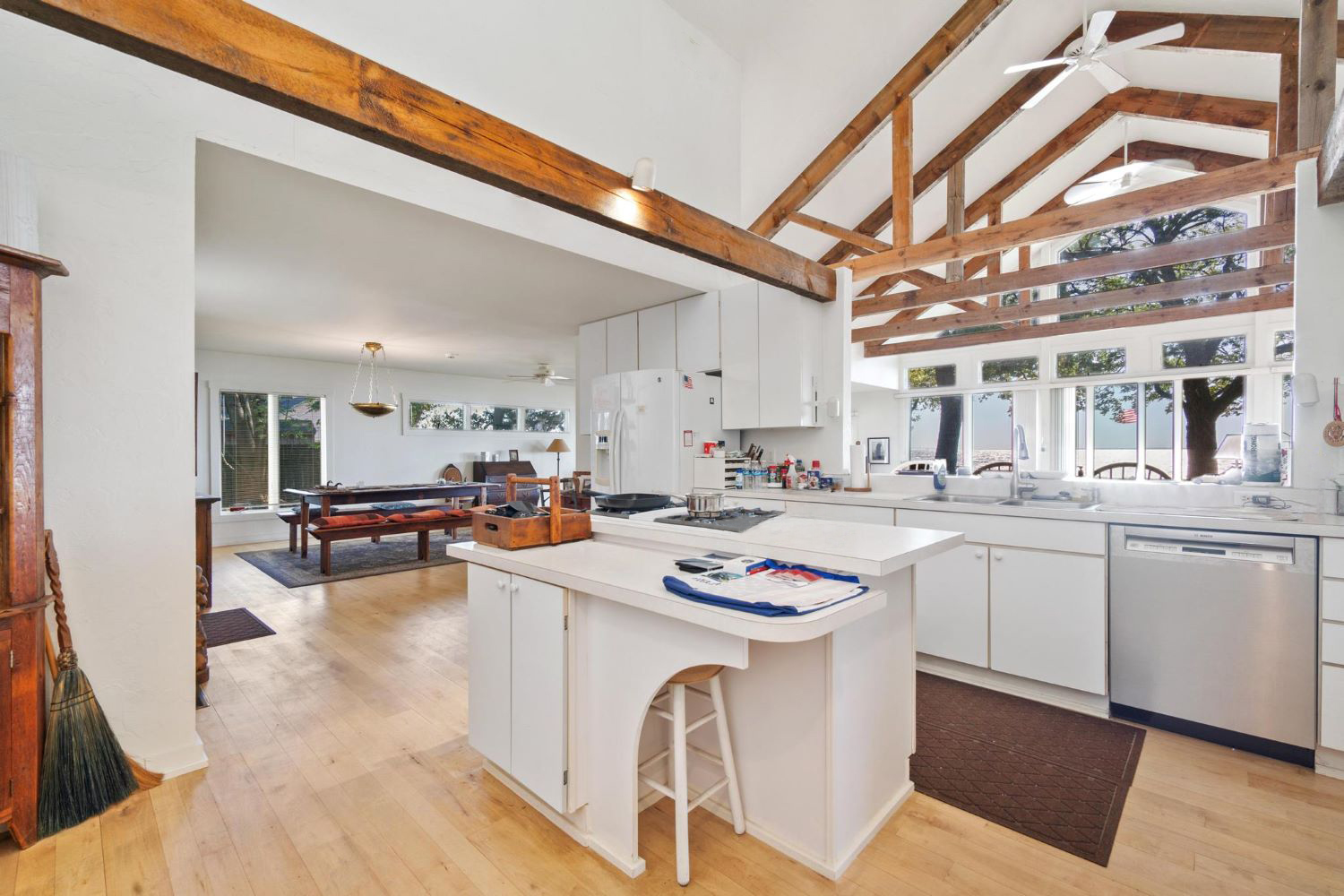
Entry hall vista to kitchen, dining room and family room
The front door opens into a short hall that soon reveals the dramatic pitched ceiling created by the gable roof that spans from the rear wall of the family room to the front wall of the hall. The kitchen’s former flat ceiling now explodes into a spatial volume that drops down again to areas with flat ceilings framed by wide wall openings with stained beams. One of the flat ceiling areas of the kitchen leads to the dining room.
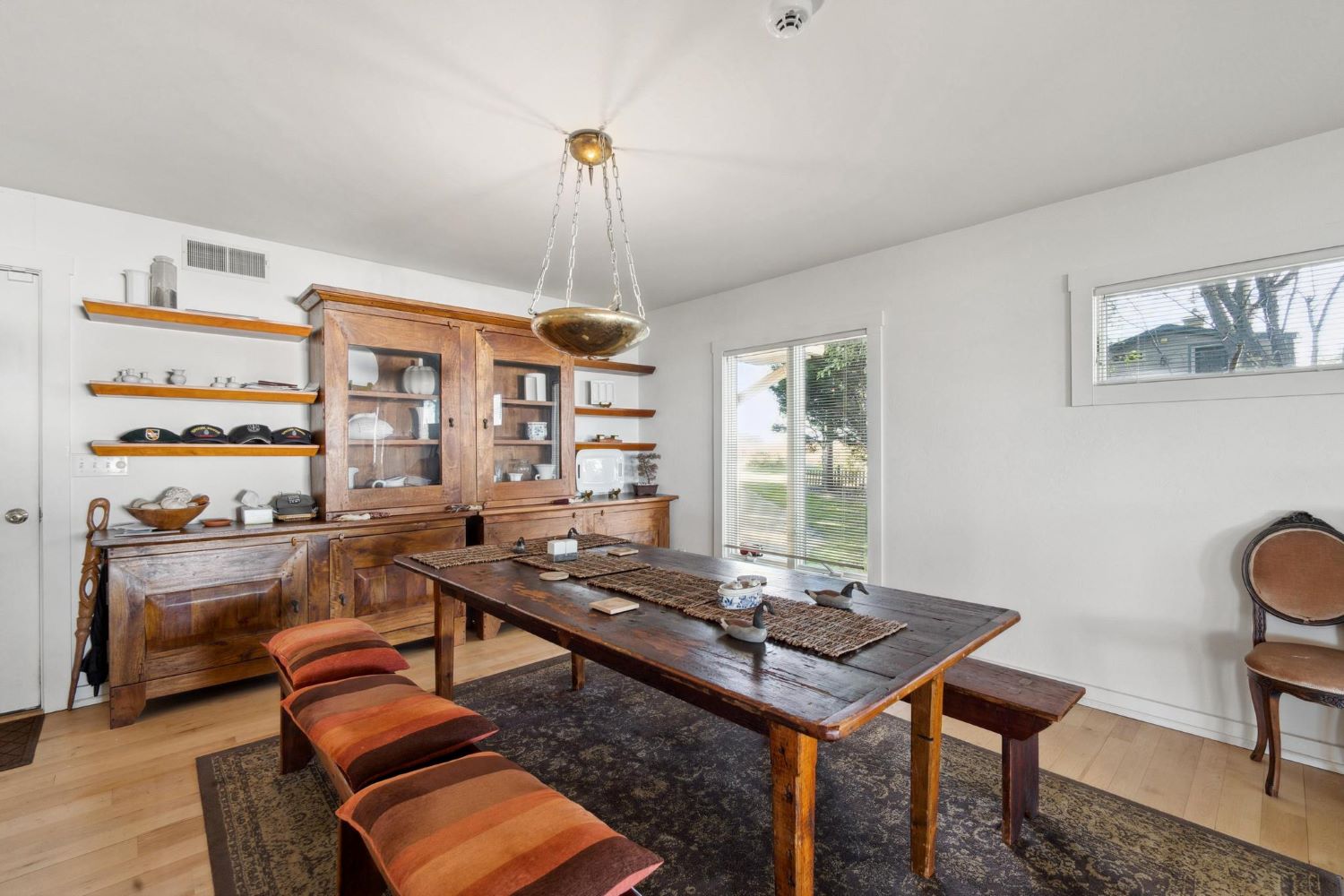
Dining room
I admired the dining room’s wood furnishings and the front wall’s mix of closed cabinets, upper glass-fronted cabinets and open shelves that provide a variety of storage options. The long double unit window offers views of the landscaping and the high window minimizes the view of the neighboring house’s side wall.

Dining room to living room
The spacious open plan dining-living area includes a free-standing wood stove and French doors that lead to the adjacent family room. With plenty of room for relaxing with family or entertaining friends and multiple windows for views of the Bay, this is a great space for holiday celebrations.

Living room corner with wrap large windows facing the water
The wide and tall side windows and rear sliding doors that wrap around the corner of the living room gives this delightful space the feeling of a sunroom with views of the Bay.
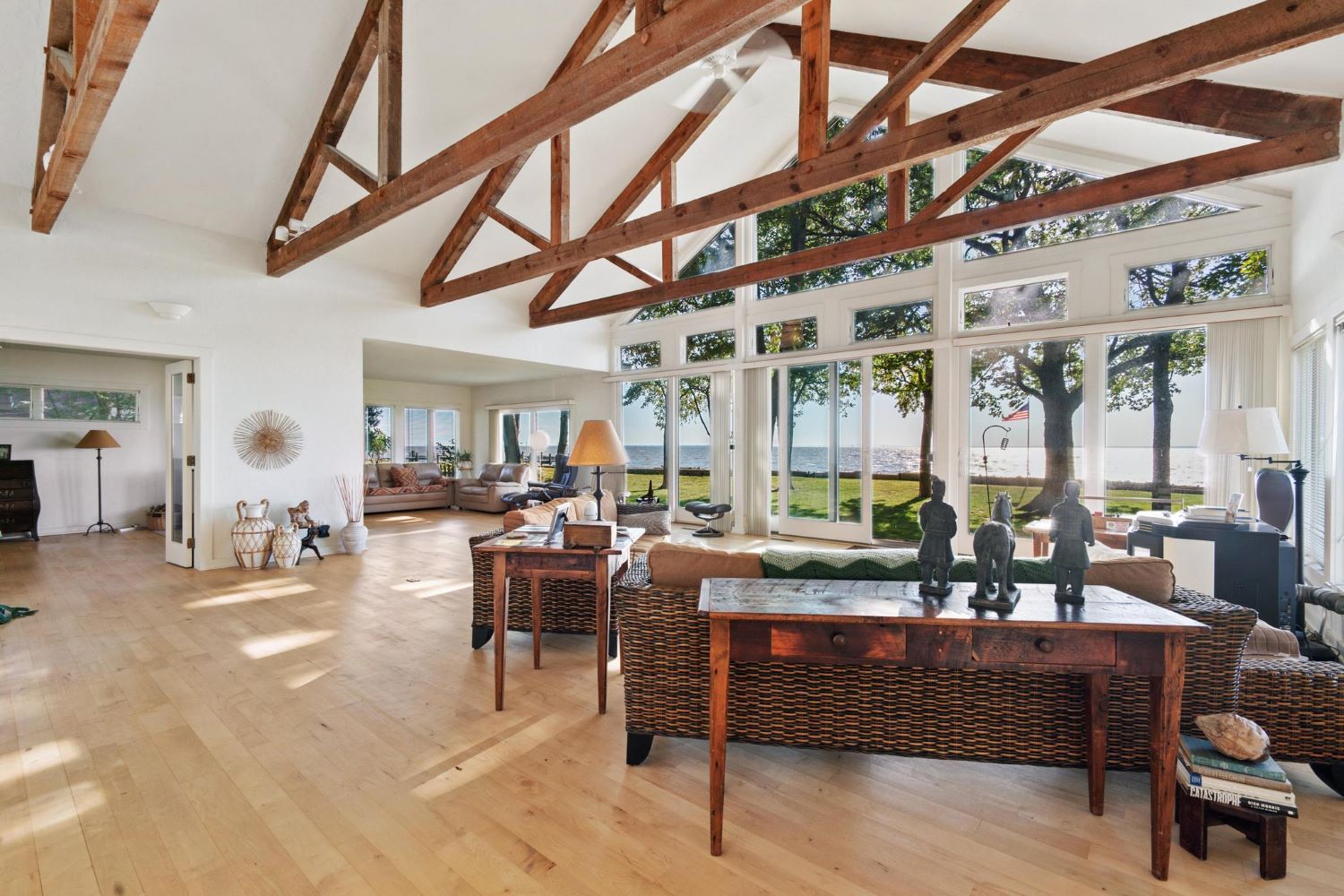
Waterside family room with sweeping views and high ceilings
The giant stained wood trusses that support the family room’s pitched ceiling float above the beautiful wood flooring that flows through the main rooms of the house. The end gable wall is infilled with sliding doors, transoms and fixed windows that rise to the peak of the roof. Sliding doors lead to the waterside deck for easy indoor-outdoor flow. I loved the patterns on the floor from the sunlight that filters through the rear wall of glass and the trusses to the rear wall of the family room.

Grand living room to family room
The vista of this truly great room with its spatial geometry from the trusses, wrap-around windows and the stepped wall of the kitchen at the interior wall illustrate what can happen when you creatively liberate the box!
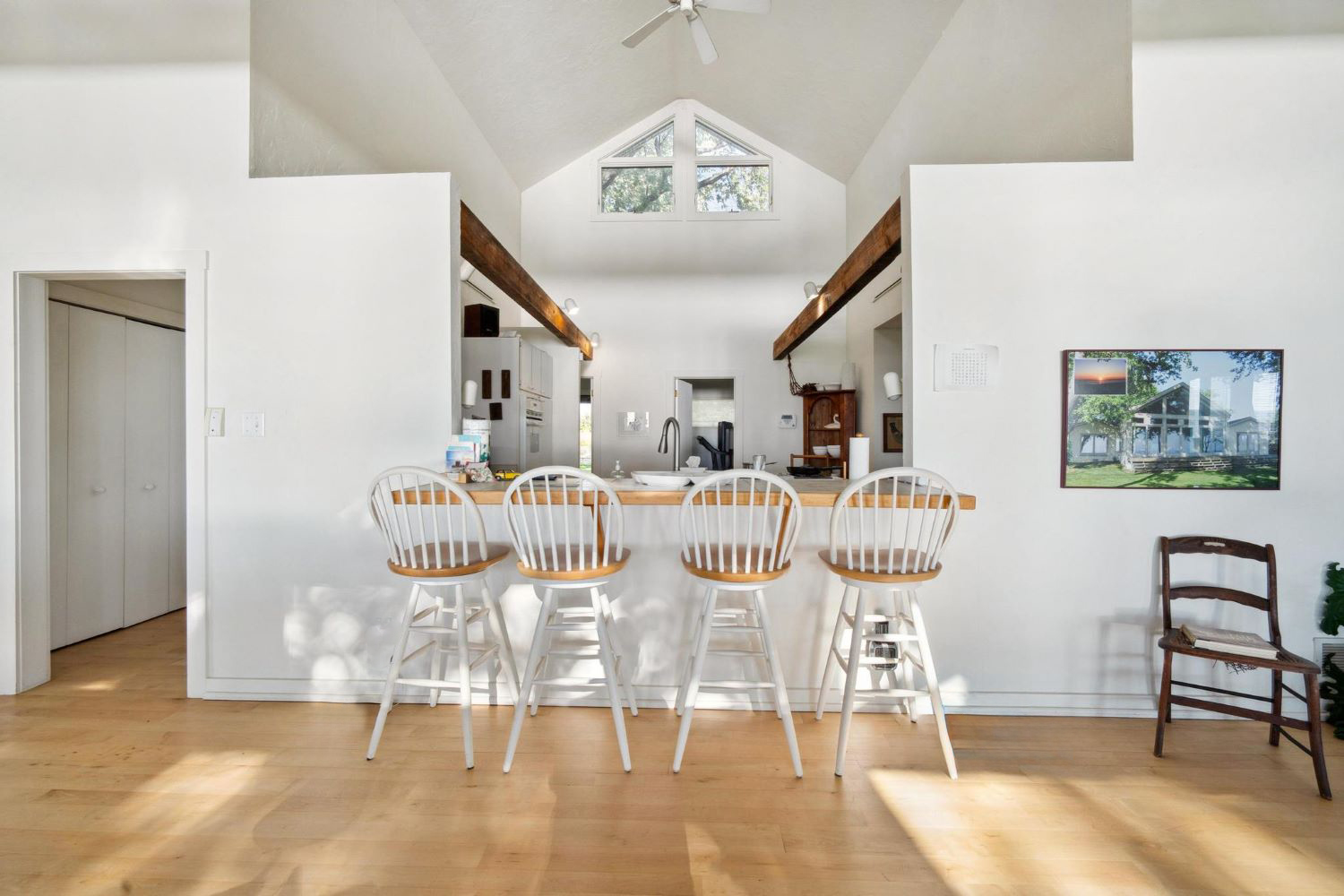
Vista from family room to kitchen with breakfast bar
I especially liked the vista of this portion of the rear wall of the family room for the design elements of the wide wall opening with the kitchen’s countertop extension to accommodate bar stools; notched white walls that meet the higher ceiling of the kitchen beyond and the end gable wall with the four transoms tucked under the ridge of the gable roof.
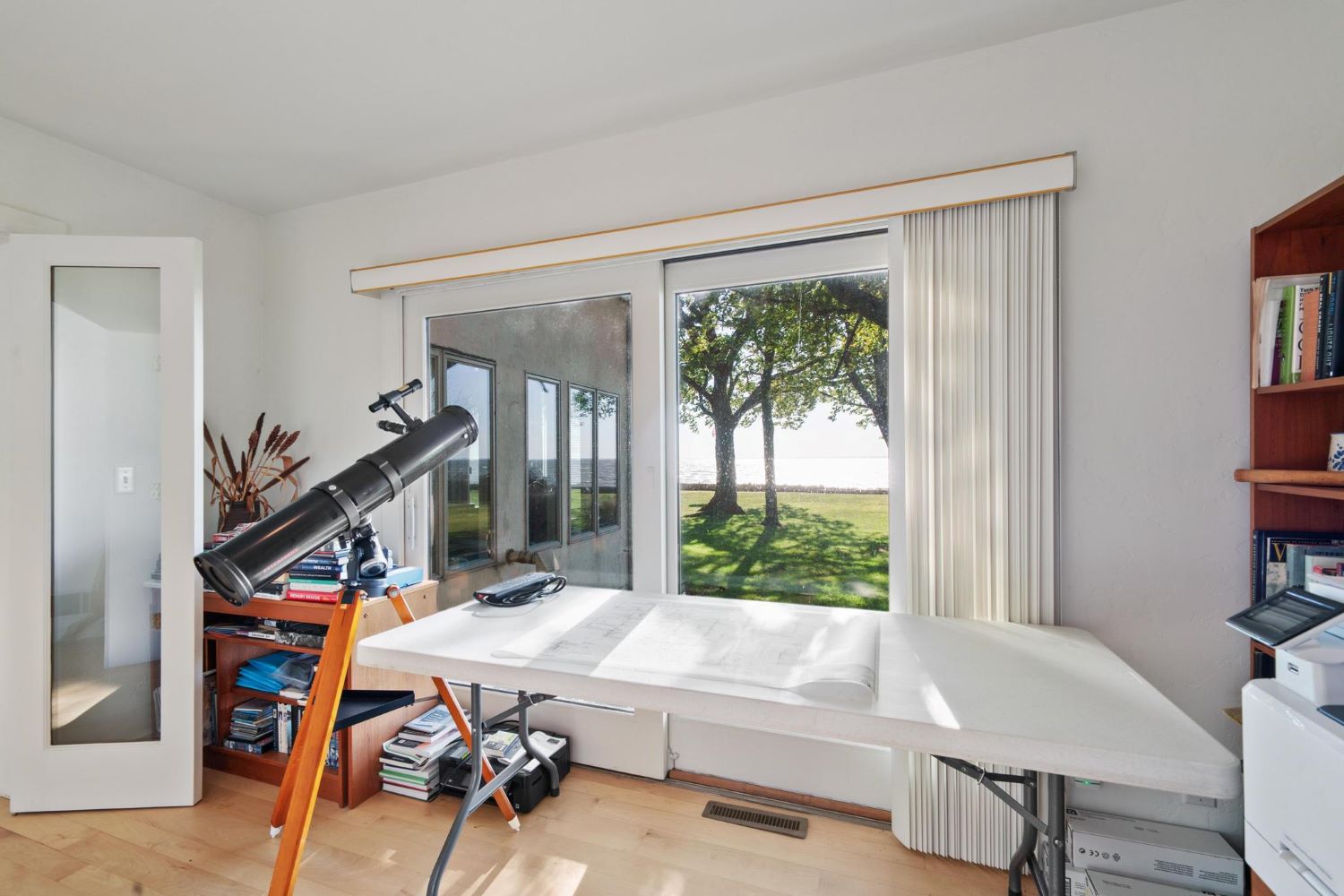
Office space at the corner of the home could easily be used as a bedroom with a view.
From the family room, another pair of French doors on axis with the French doors to the dining room lead to the “corner” office with views of the landscape and the Bay. Even though there is a slightly larger bedroom at the front of the house, I would prefer this waterside room as a bedroom since the door to the adjacent bath is accessed from the office instead of the hall to the other bedrooms.
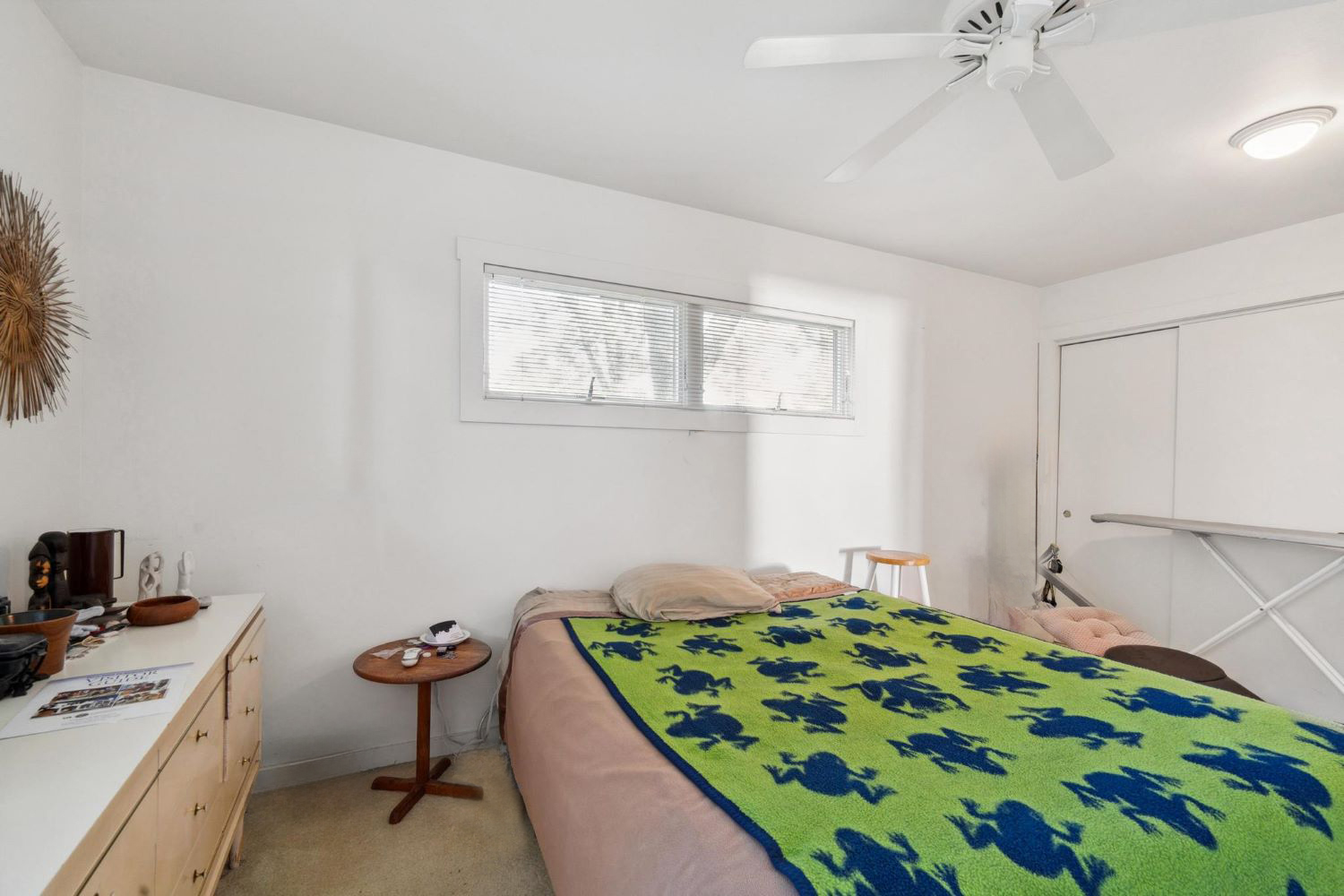
Primary bedroom with ample closet space
The front corner large bedroom has a full wall of closets and another closet for ample storage. The high window could accommodate a tall headboard and another window overlooks the landscape .
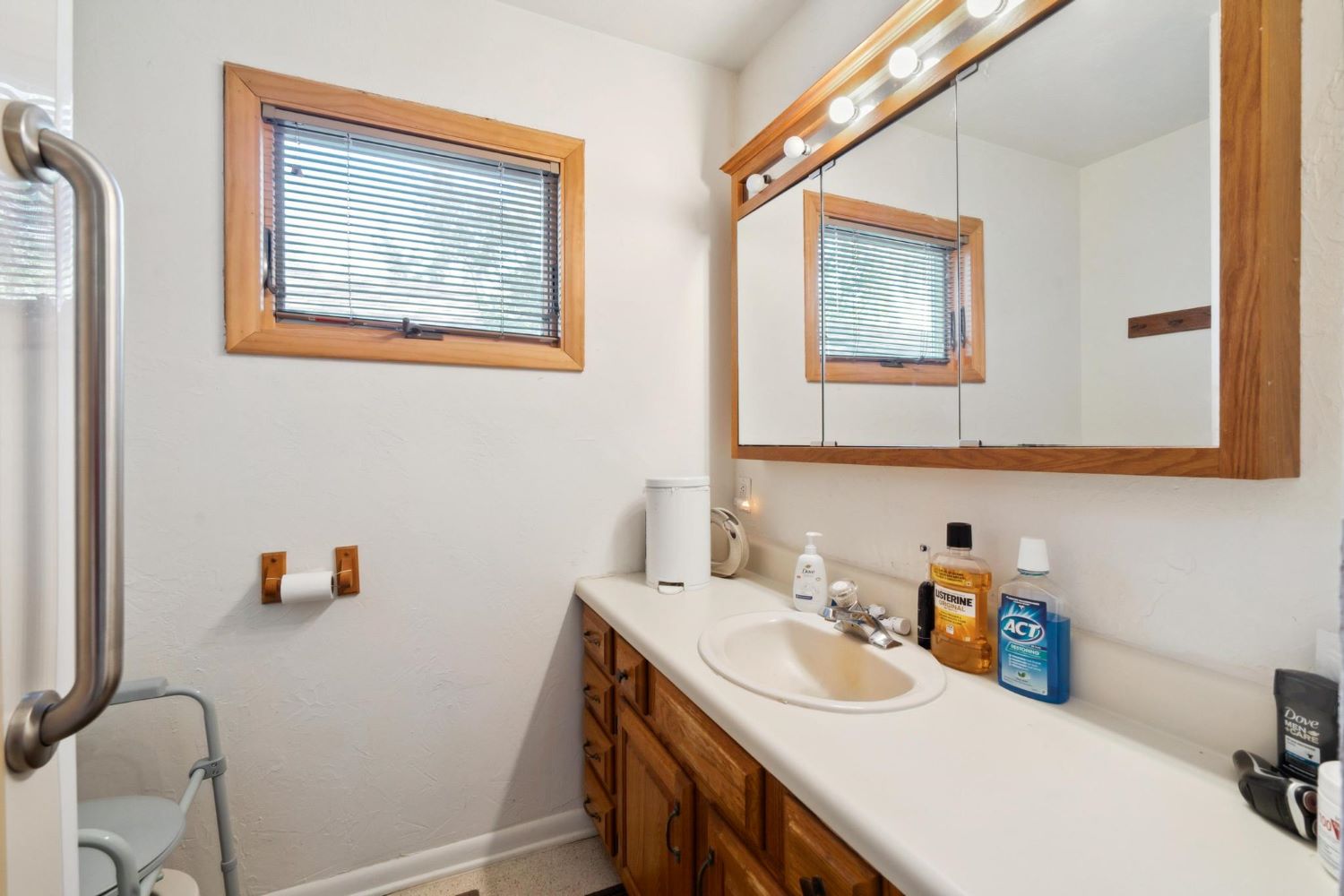
The primary bathroom is the larger of the home’s two bathrooms.
The larger of the two bathrooms is accessed from the hall and has a long lavatory counter opposite the tub shower and toilet. The high window provides both privacy and views of the treetops. The remainder of the floor plan contains another bedroom and a laundry closet.
Stellar location in popular Rock Hall with 150 linear feet of riprapped shoreline along the Chesapeake Bay; one-level living for aging in place; stunning spatial geometry of the family-kitchen area created by the gable wall of the family room infilled with glass and long windows at each side exterior wall for panoramic views of the water and awesome sunsets; easy flow among the rooms of the open plan main areas and the deck that spans across the waterside family room; attached garage and a separate garage that could become an office-Bravo for a great transformation!
For more information about this property, Courtney Chipouras with Benson and Mangold Real Estate at 410-443-822-6665 (o), 410-200-1224 (c) or [email protected] .For more photographs and pricing, visit www.mychesapeakehome.com . Equal Housing Opportunity”.
Photography by Steve Buchanan Photography, 301-996-7295,
http://www.buchananphotography.com .
Contributor Jennifer Martella has pursued dual careers in architecture and real estate since she moved to the Eastern Shore in 2004. She has reestablished her architectural practice for residential and commercial projects and is a real estate agent for Meredith Fine Properties. She especially enjoys using her architectural expertise to help buyers envision how they could modify a potential property. Her Italian heritage led her to Piazza Italian Market, where she hosts wine tastings every Friday and Saturday afternoons.



Write a Letter to the Editor on this Article
We encourage readers to offer their point of view on this article by submitting the following form. Editing is sometimes necessary and is done at the discretion of the editorial staff.