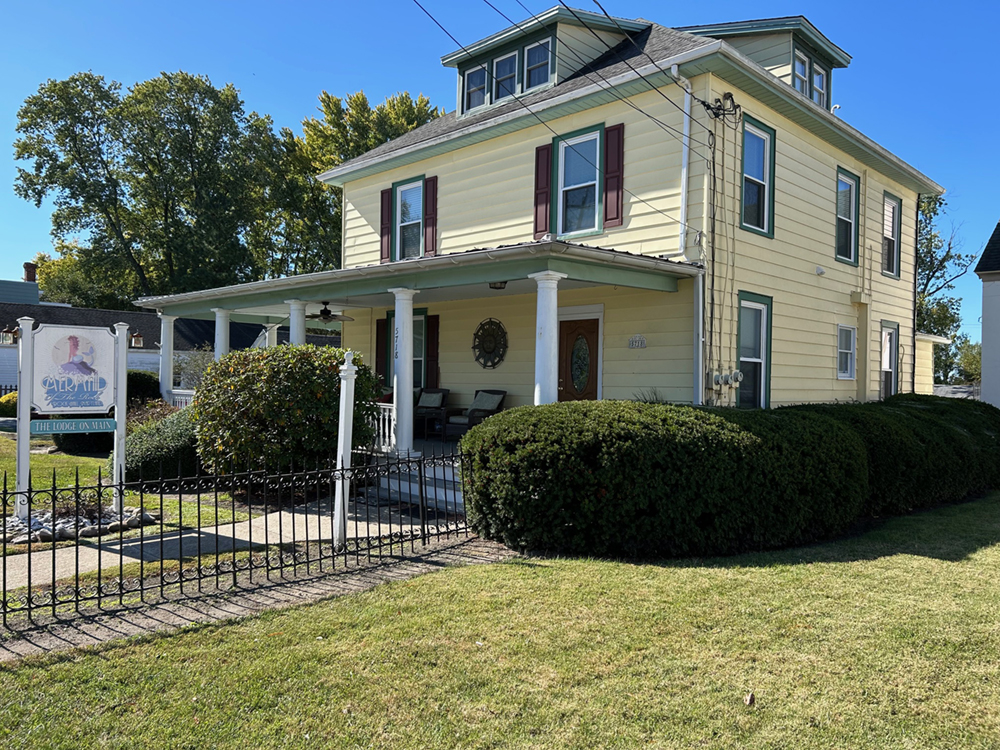
Front-side elevation from sidewalk
As I walked down the Town of Rock Hall’s sidewalk to tour today’s featured house, “Mermaid of the Rock-The Lodge on Main”, the house’s eclectic architectural details of an American Four-Square massing, hipped roof and shed dormers with the Victorian 1/1 windows creates a very pleasing curb appeal. The elevated front porch faces the street but dense shrubbery provides privacy. The house may have originally been a rectory for the church but its current use is a successful Airbnb with a main floor unit and another unit on the second and third floors for a total of four bedrooms and three and a half baths.
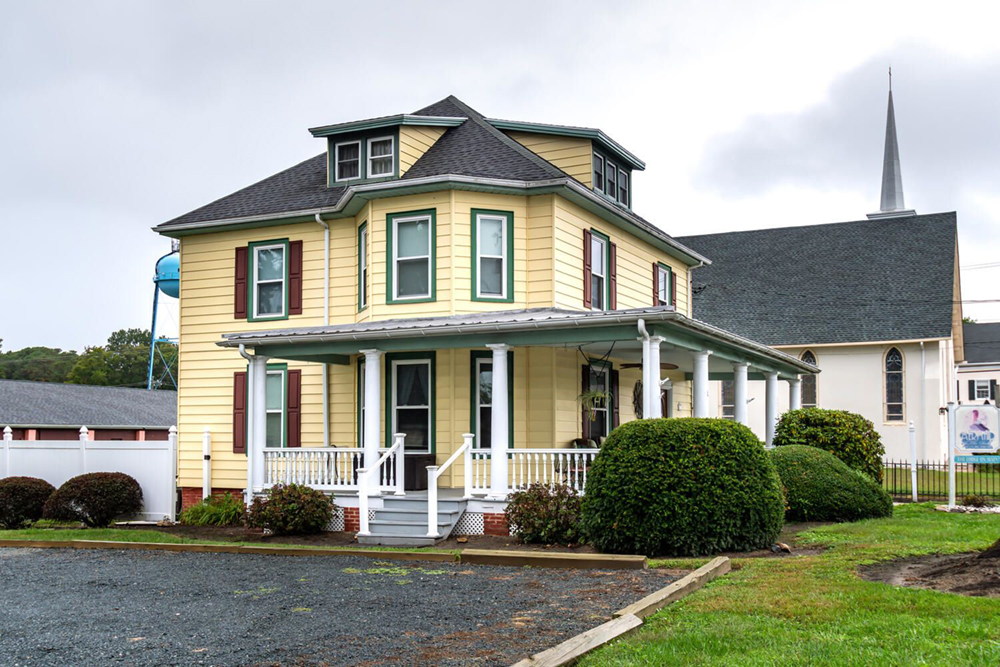
Elevations from convenient off-street parking
The elevation that faces the side off-street parking area shows the Queen Anne details of the wrap-around porch and the two-story bay wall projection. Combined with the other architectural styles of the front elevation, this building has great architectural character.

Outbuildings offer variety of usage opportunities
I was charmed by the diminutive scale of the two buildings at the rear of the parking area. Both are currently offices but the larger building could become a cozy honeymoon cottage and the other building could remain an office to generate additional income.
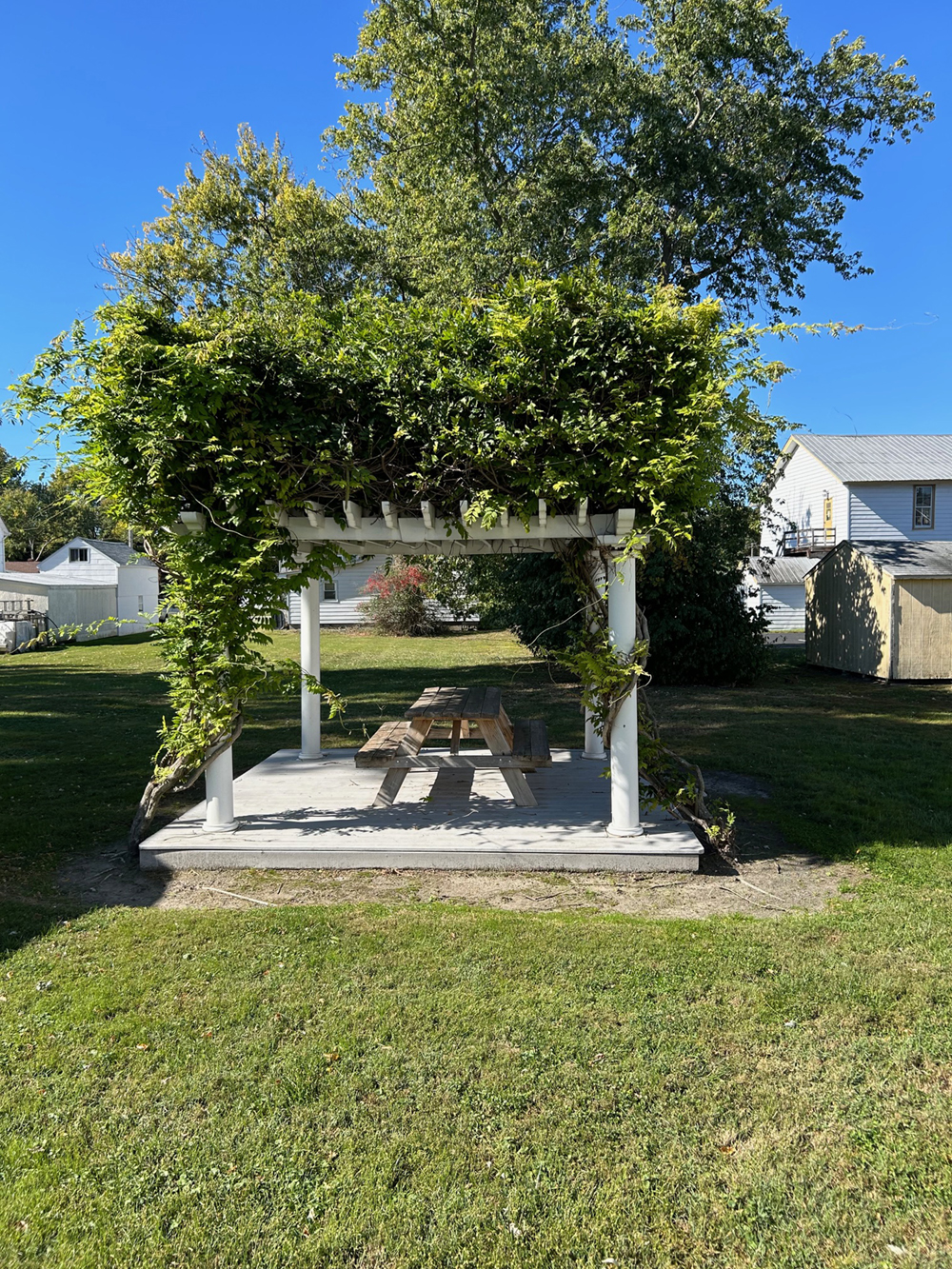
Mature foliage creates a shaded area for picnics under the pergola
Next to the office is a small terrace with a table and benches underneath a pergola supported by four columns and covered with dense vines for shade. The perfect spot for a warm weather picnic or for relaxing after a stroll around town.
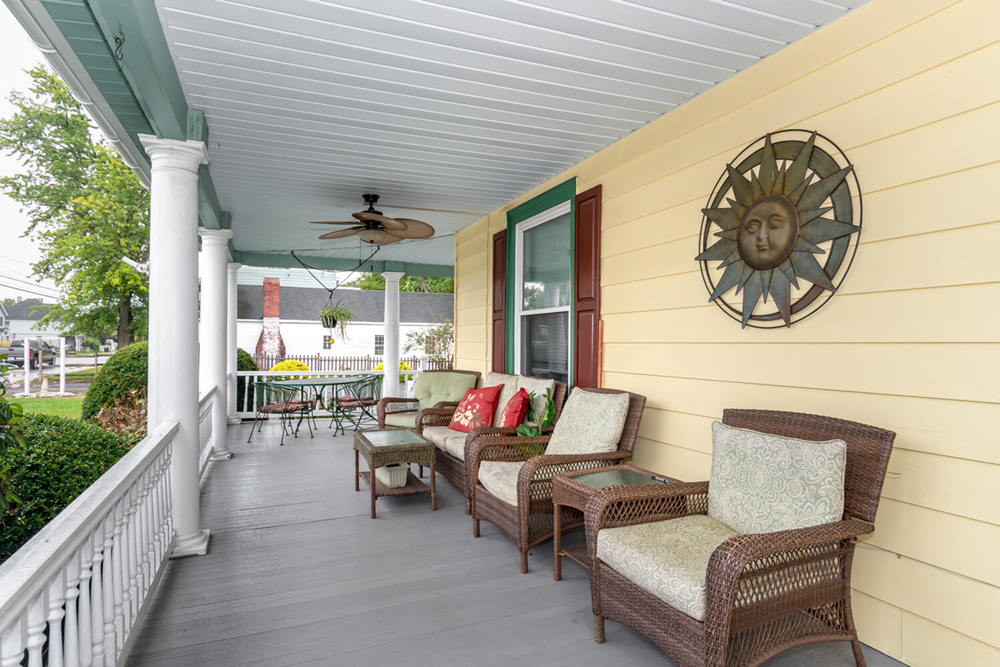
Spacious wrap-around front porch
After touring the grounds, I walked up to the deep and spacious wrap-around porch with cushioned rattan furnishings for relaxing and a table and chairs for dining. Ceiling fans add cooling during the dog days of summer. With plenty of seating and ample space for circulation, the porch is a delightful outdoor room.
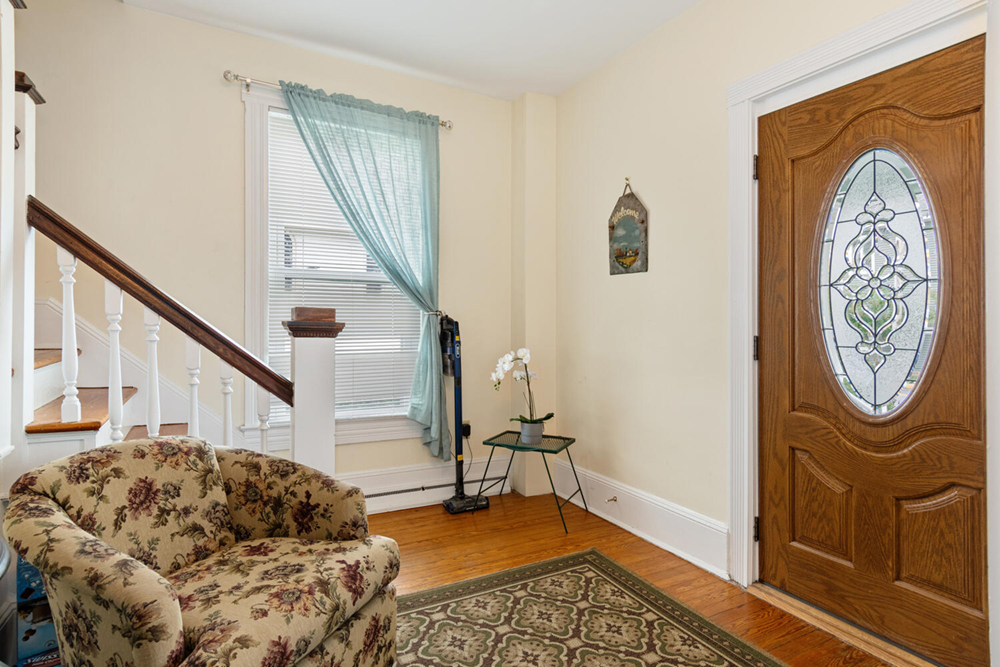
Welcoming foyer services both units
The front door opens into a large foyer that serves both units. The stair’s upper run is open to the first floor below for convenient storage of bikes, strollers, etc. The building’s renovation carefully maintained the house’s original details, including the beautiful wood floors, high baseboards, paneled doors, fluted window trim and the stair balustrade.
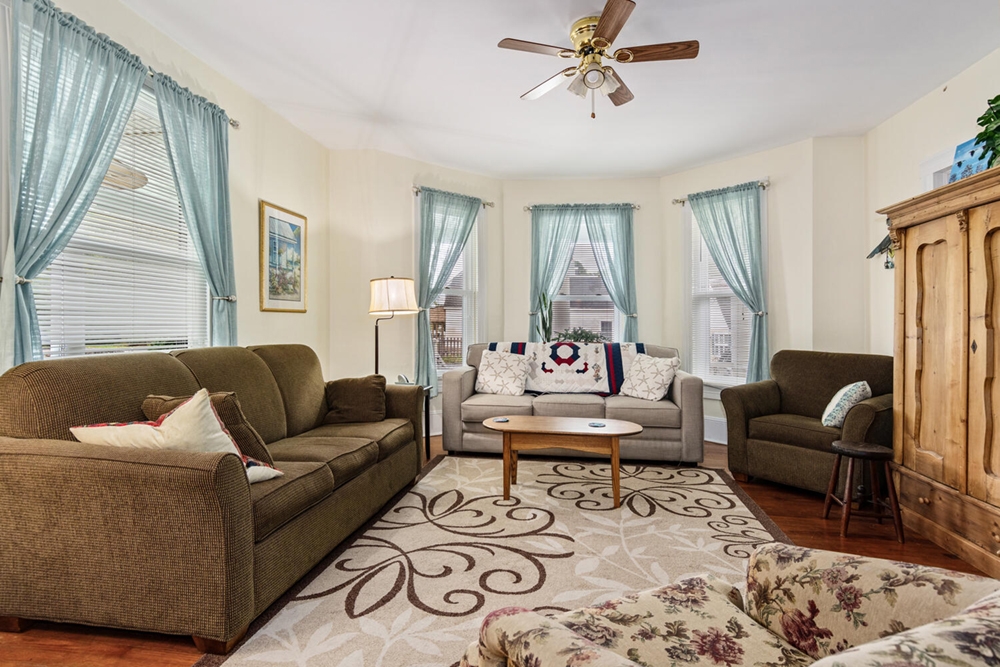
Original flooring continues into the floor living room with panoramic windows.
The main floor living room’s side wall is a full bay wall projection for panoramic views of the townscape. Along with the front window overlooking the porch, the living room has sunlight throughout the day. The armoire covers a pair of pocket doors to the adjoining room that may have been the original dining room.
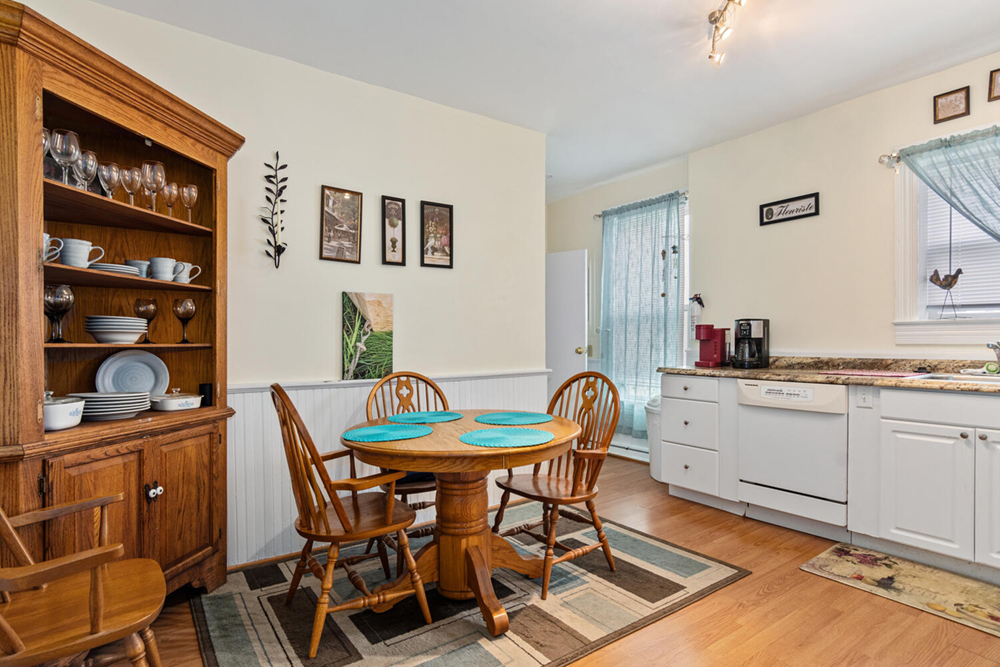
Main floor eat-in kitchen
The eat-in kitchen has a corner wood hutch containing all the basic essentials for setting the table. Four Windsor chairs around the table create a cozy dining spot. The “L” shaped kitchen area has plenty of counter space with one side containing the sink and dishwasher and the other side containing the R/F and range/microwave.
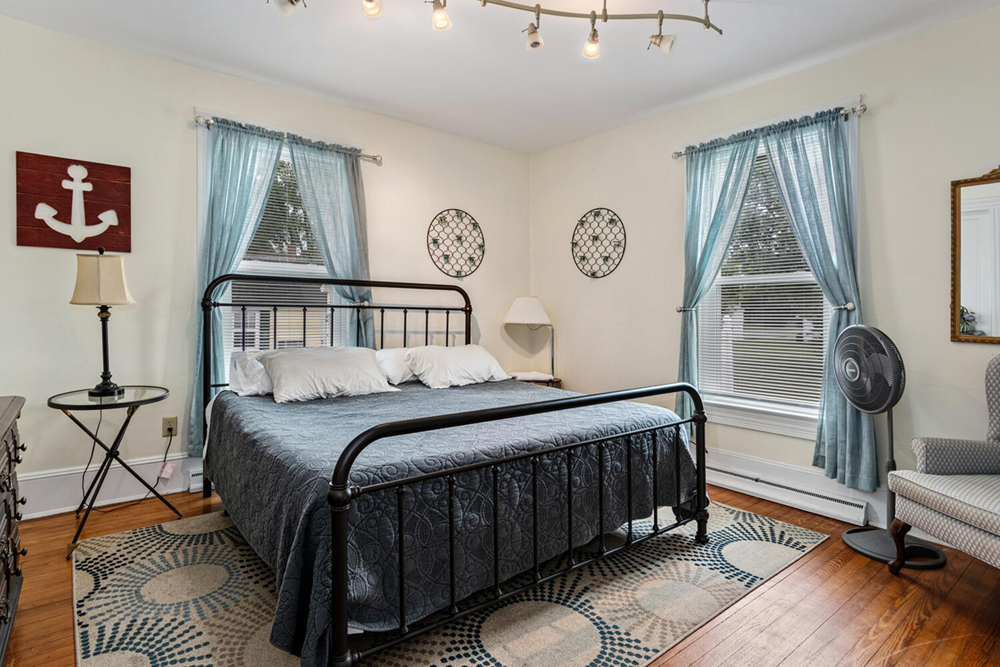
Main floor bedroom
The main floor bedroom has a quiet location in the rear corner of the building. I admired the mix of the contemporary light fixture and rug with the iron bedframe. The blue and cream color scheme creates a serene sleeping space.
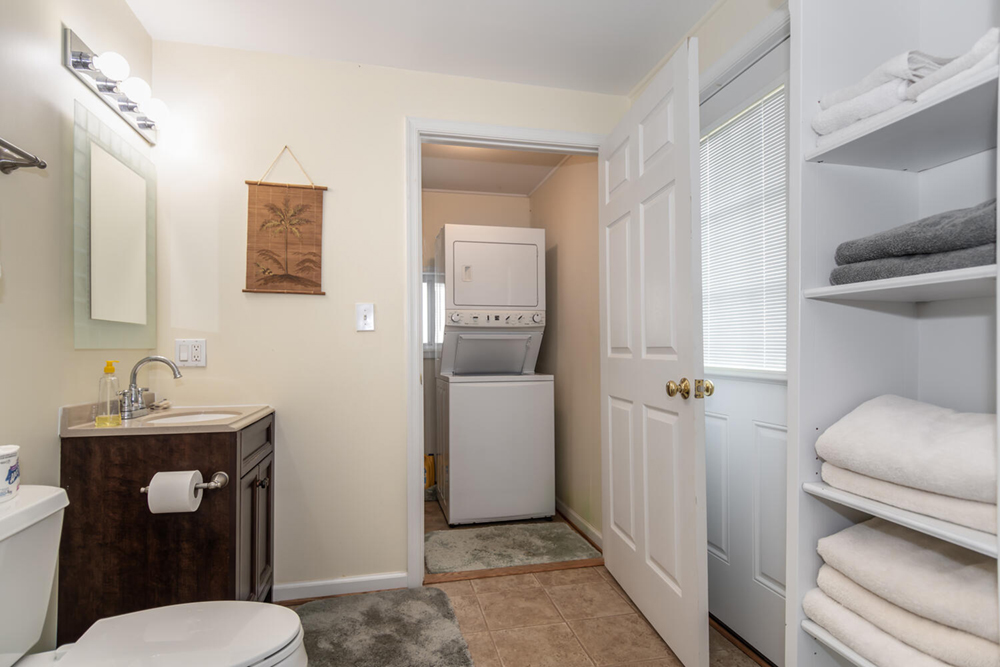
Main-floor bath and laundry
The main floor bath and laundry area has plenty of storage for linens and towels and the exterior door leads to the steps down to the rear yard and parking area.

Second-floor living room
The second-floor living room is located above the main living room below and enjoys the same side bay wall projection and front window for sunlight throughout the day. The light wall color reflects the sunlight, and the spacious living-dining area can accommodate a large group for watching TV.

Second-floor kitchen
The second floor’s galley kitchen’s windows on the two exterior walls is sunny and bright. The craftsman style cabinets with the upper cabinets reaching to the underside of the ceiling provide plenty of storage and the cabinet on the opposite wall could become a buffet. The four-panel door leads to the stairs to the third floor bedroom.

Second-floor corner bedroom
The second floor’s corner bedroom’s carpet over the original wood floors provides sound control from the unit below. The corner location with windows on each exterior wall is a plus with bird’s eye views of the townscape below.
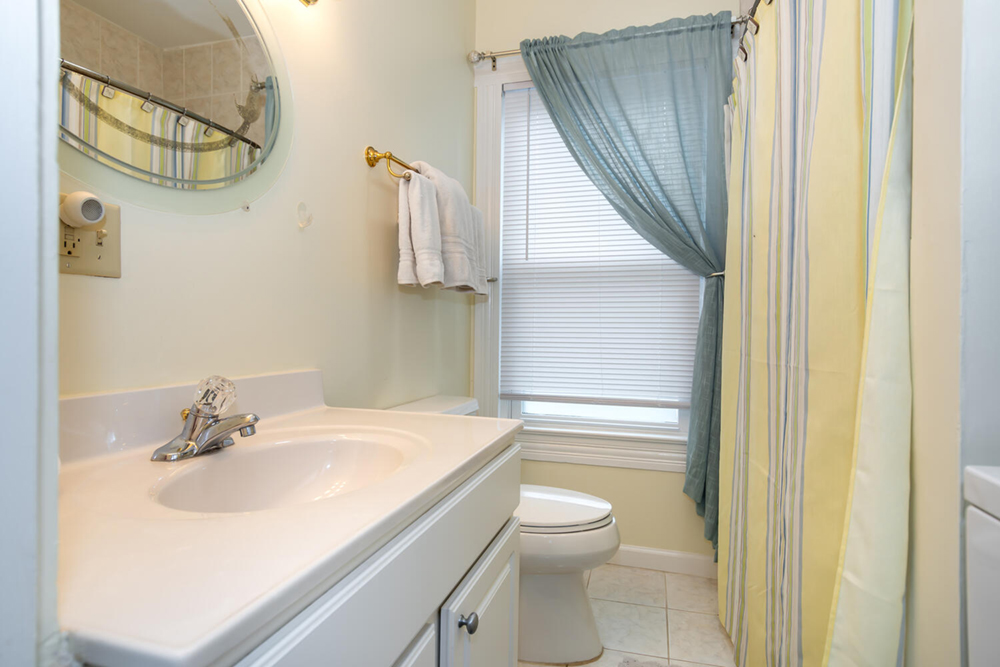
Second floor bath-laundry
The second floor bath also has a stack washer/dryer if a buyer wanted to keep the Airbnb on the first floor and live on the second and third floors.

Third-floor bedroom
The third floor corner bedroom is my fave room in the house whose shed dormers create delightful interior architecture. Opposite the beds are a large closet and another closet for the HVAC equipment. The adjacent bath is tucked under the windows of another shed dormer.
This is a unique opportunity for acquiring an Airbnb for investment property; or to continue the successful Airbnb designation for the main floor only for extra income; or to revert the four bedroom, 3-1/2 bath house to its original use as a single family residence. Charming architectural style and spacious interior rooms with multiple windows for views and sunlight. Outdoor rooms of the wrap-around porch that offers front row seats to enjoy local parades and festivals and the terrace in the rear yard, shaded by a pergola and dense vines, expand your living space. All this and a location in the heart of picturesque Rock Hall’s shops, restaurants and the Mainstay live performing arts venue that offers a year-round weekly calendar!
For more information about this property, contact Retha Arrabal with Doug Ashley Realtors at 410-810-0010 (o), 410-708-2172 (c) or [email protected], “Equal Housing Opportunity”.
Photography by Janelle Stroup, Thru the Lens Photography, 410-310-6838, [email protected]
Contributor Jennifer Martella has pursued dual careers in architecture and real estate since she moved to the Eastern Shore in 2004. She has reestablished her architectural practice for residential and commercial projects and is a real estate agent for Meredith Fine Properties. She especially enjoys using her architectural expertise to help buyers envision how they could modify a potential property. Her Italian heritage led her to Piazza Italian Market, where she hosts wine tastings every Friday and Saturday afternoons.



Write a Letter to the Editor on this Article
We encourage readers to offer their point of view on this article by submitting the following form. Editing is sometimes necessary and is done at the discretion of the editorial staff.