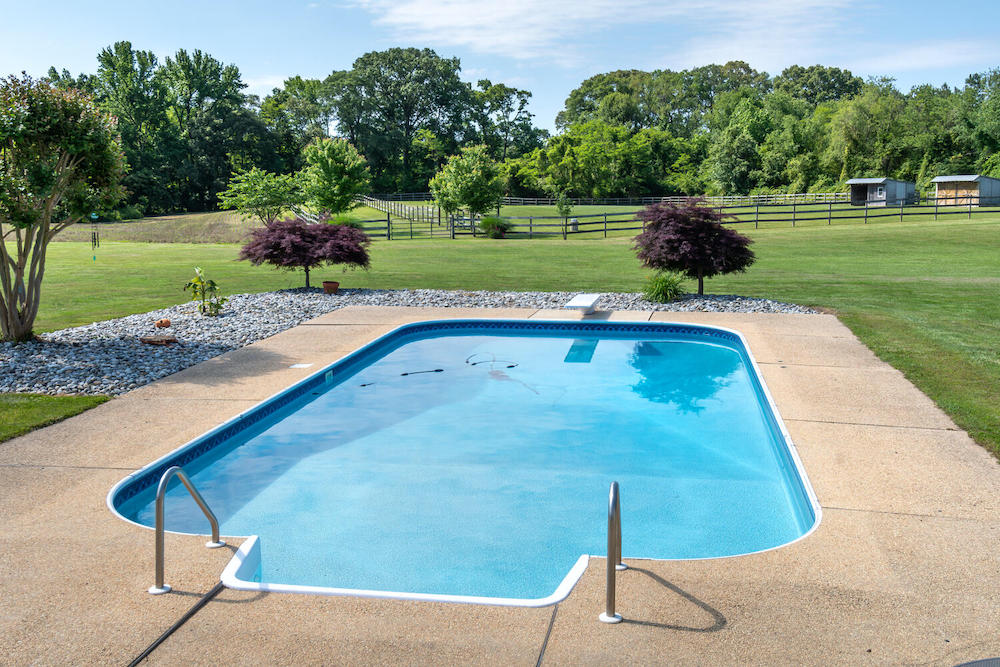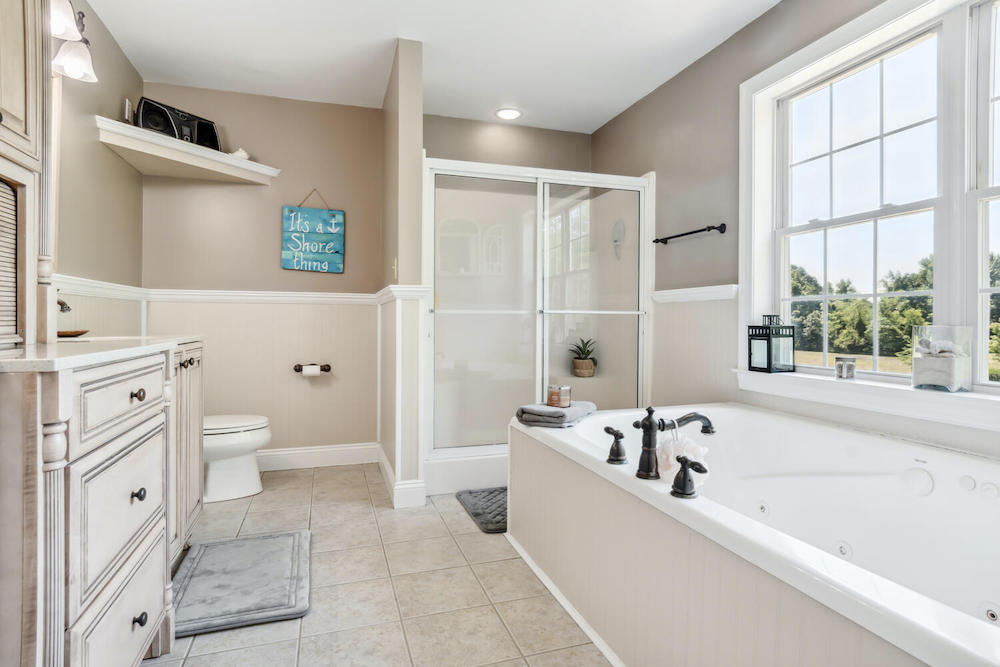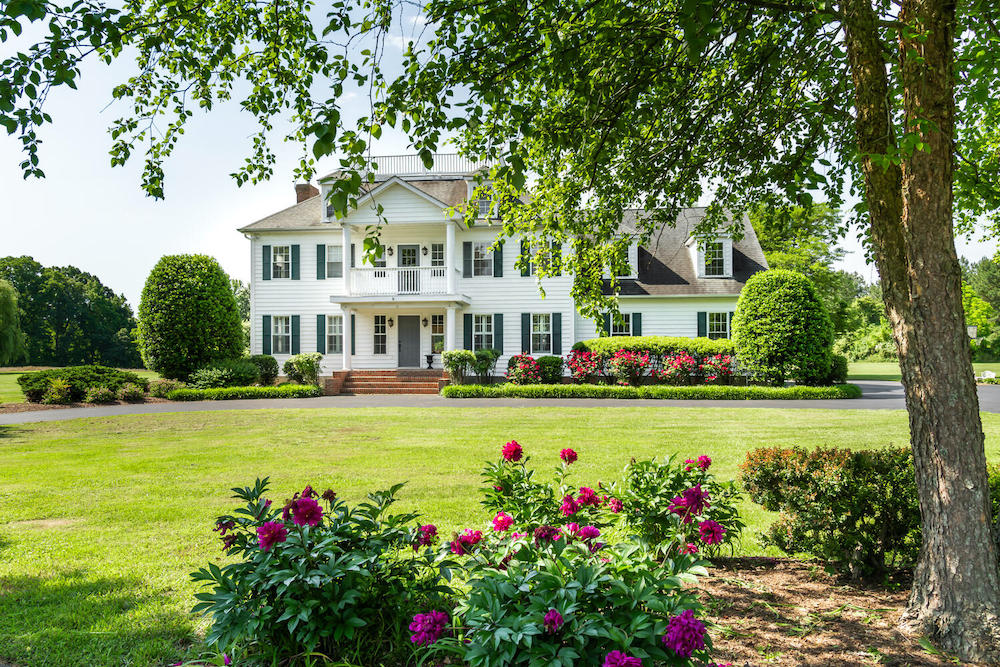
21.59 +/- acre property surrounded by rural views and nearby to Choptank River
This aerial view with the Choptank River in the background shows today’s 21.59 +/- acre property surrounded by wooded areas, fenced horse pastures and farmland that creates a peaceful rural setting. As I turned off the highway, the traffic noise soon faded away and I drove down the entry drive under the shade of pairs of mature trees. The entry drive then splits; one fork leads to the Southern Colonial style house and the detached four-car garage while the other fork leads to a custom pole barn.
The detached garage offers ample storage space as well as an 8,000 lb. lift for hobbyists’ or DIY enthusiasts’ creative endeavors. The custom pole barn offers myriad uses; it currently houses a gathering room with oversized doors and a bar but the depth of the barn could also accommodate storage for a boat or RV.

Inviting view from the drive to the home’s palatial front elevation, framed by trees and landscaping.
As I drove up to the house, I stopped in my car to admire the picture-perfect front elevation of the house and how the tree with its overhanging branches and the blooming peonies framed the view. The 2-1/2 story house is capped with a hipped roof crowned with railings that evoked the widow walks of another era. The five-bay house’s alignment of the doors and windows on the first and second floors with single dormer windows in the roof create beautiful symmetry. The portico covering the main floor’s front porch and the story-and-a-half garage that steps down from the house enhance the house’s very pleasing massing. The symmetry, massing, and color palette of white siding and trim with deep green doors and shutters create great curb appeal. At the front of the house is a sign proclaiming “land of the content”-how could one be discontented in this peaceful setting?

Second-floor balcony overlooks front yard landscaping and overhanging trees
Outdoor rooms at both the front and rear of the house connect the house to its surrounding pastoral landscape. The view from the covered balcony under the portico of the second floor overlooks the wood gazebo nestled in the shade of mature trees. The balcony also becomes an outdoor sitting room for the four guest bedrooms on the second floor.

Backyard offers tons of shade from massive tree.
As I began my exploration of the expansive rear yard bordered with dense trees, I stopped to admire the gigantic tree whose circumference casts a wide circle of shade and to read another sign that proclaims “a match made in heaven”.

The home’s rear elevation features a pool and plenty of space for entertaining!
The house’s rear elevation is a backdrop for the deep deck that spans the length of the house, with steps leading to the large pool. The flow from the house to the deck to the pool area can easily accommodate family celebrations or large parties. On the third floor of the house, another deck is tucked into the roof for bird’ s-eye views of the landscape.

Picturesque views from pool and back porch
After a dip or laps in the pool, you can sunbathe or if you are so inclined, you can walk over to the sprawling fenced horse pasture and offer a carrot or two to your four-legged friends.

Entryway opens to large room currently serving as a family rec room.
After touring the property, I went in the front door, which opens into a large room furnished as a family recreation room with ample space for billiards. The stairs to the second floor are offset from the front door for good Feng Shui, and next to the stairs is the living room with a wide wall opening to the open-plan family room, sunroom, kitchen, and breakfast areas.

Showcase heirlooms and memorabilia in the angled built-in millwork surrounding fireplace in Family Room
The family room’s side wall is detailed with a brick fireplace between built-in millwork with a combination of open shelves and base cabinets that are slightly angled for greater interest. A pair of French doors leads to the deck.

Spacious sunroom offers an indoor/outdoor feel with stone floors and morning coffee with a view of nature’s parade.
Another wide wall opening leads to the sunroom that projects beyond the rear of the house with both sitting and dining spaces for relaxing. Since it is a large one-story space, the ceiling plane opens up to follow the underside of the roof rafters to provide very pleasing proportions to the room. The stone flooring and the pairs of sliding doors around the perimeter of the room make this a great indoor/outdoor space. One can well imagine enjoying that second cup of coffee to begin the day while being on the lookout for the parade of wildlife that traverse the property.

Neutral cabinetry in the galley-style kitchen leads you into the inset breakfast area
The galley kitchen anchors the other end of the family room area with neutral cabinetry that extends to the underside of the ceiling for maximum storage. The sleek granite countertops, modern appliances, and ample counter space would please any cook.

Cozy breakfast room with plantation shutters that frame a beautiful view of rear pastures
To me, every house should have at least one cozy room and this breakfast area with the round wood table, wood Windsor chairs and plantation shutters overlooking the rear yard and pasture is charming. The hall off the breakfast room leads to the powder room, the laundry with a door to the deck, the pantry and the two-car garage.

Heading upstairs, the primary bedroom ensuite is washed in natural light.
The second floor contains four spacious bedrooms at each corner of the house. The two rear bedrooms share a bath with separate dual lavatories and the two front bedrooms share the hall bath. This primary bedroom ensuite’s quiet location over the garage has ample daylight from windows on the three exterior walls; a double window at the side gable wall, two single window dormers and another single window at the end of a short hall between the large walk-in closet and the bath.

Bright, spacious primary bathroom is just steps from the room’s walk-in closets
The double unit window over the primary bathroom’s tub floods the primary bath with sunlight and the spacious layout works well.

Third-floor deck is easily accessed through an office/bonus room complete with storage cabinetry and a sink.
The third floor contains an office/bonus room with cabinetry and a bar sink and storage. The storage areas are daylit from the two single dormer windows at the front of the house. Two pairs of sliding doors lead from the office/bonus room to a deep deck overlooking the tranquil landscape below.
21.59 +/- acreage for privacy, location near Cambridge, close to Trappe and Easton, charming Colonial architecture with a floor plan that works very well for both family living and entertaining with easy indoor/outdoor flow from the main floor rooms to the deck and pool area; other outdoor rooms of the front balcony and the gazebo that offer additional opportunities to commune with nature; attached two-car garage, detached four-car garage and custom pole barn; all this plus recent upgrades include a new roof, HVAC, windows throughout the first floor, and owned solar panels with 30 year warranty!
For more information about this property, contact Alicia Gannon Dulin with Benson and Mangold Real Estate at 410-822-6665 (o), 410-200-6378 (c) or [email protected]. For more pictures and pricing, visit www.aliciagdulinrealtor.com,“Equal Housing Opportunity.”
Photography by Janelle Stroop, Thru the Lens, 410-310-6838, [email protected].
Aerial photography by Joseph Baron- 410-725-4458



Write a Letter to the Editor on this Article
We encourage readers to offer their point of view on this article by submitting the following form. Editing is sometimes necessary and is done at the discretion of the editorial staff.