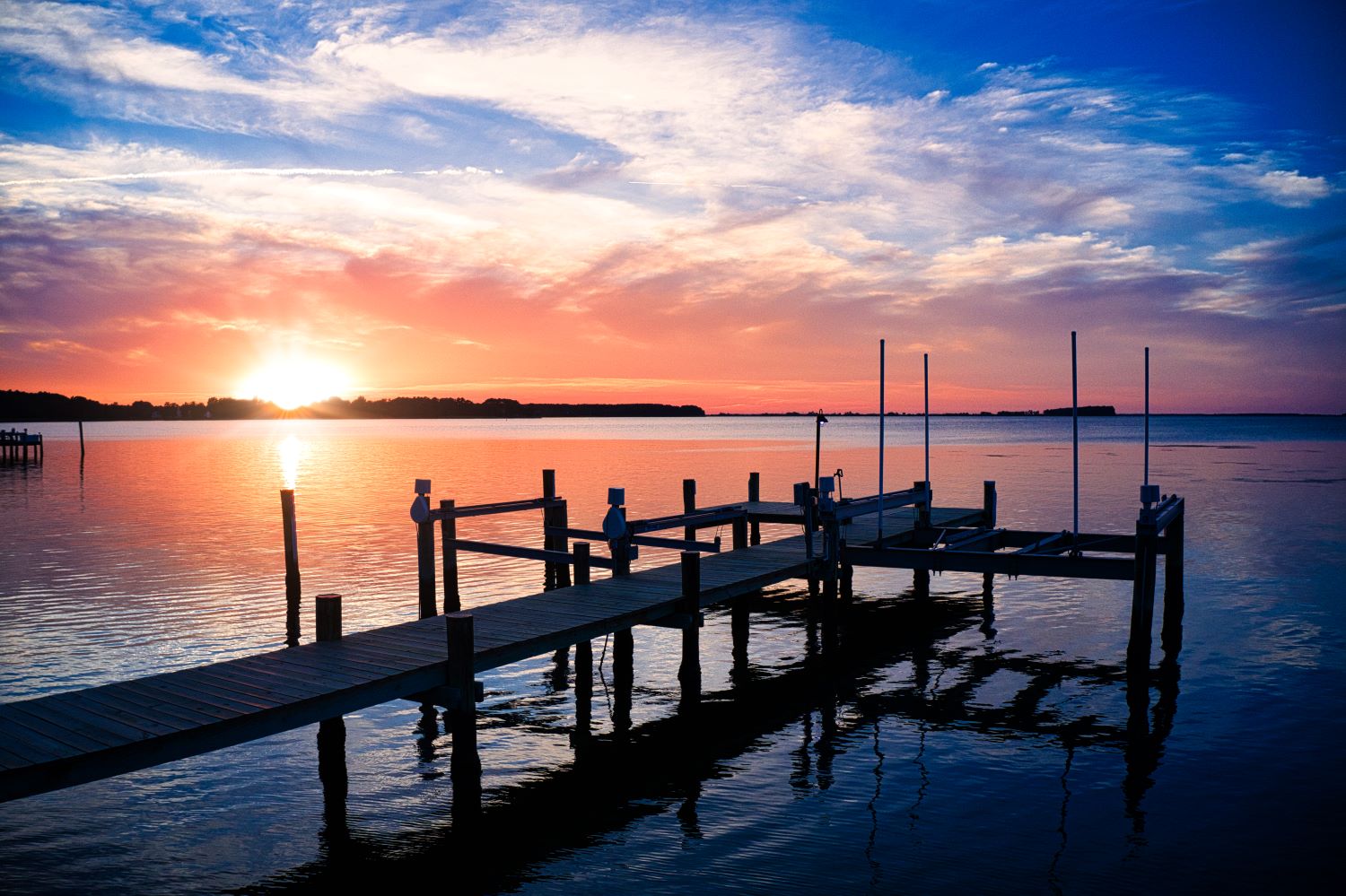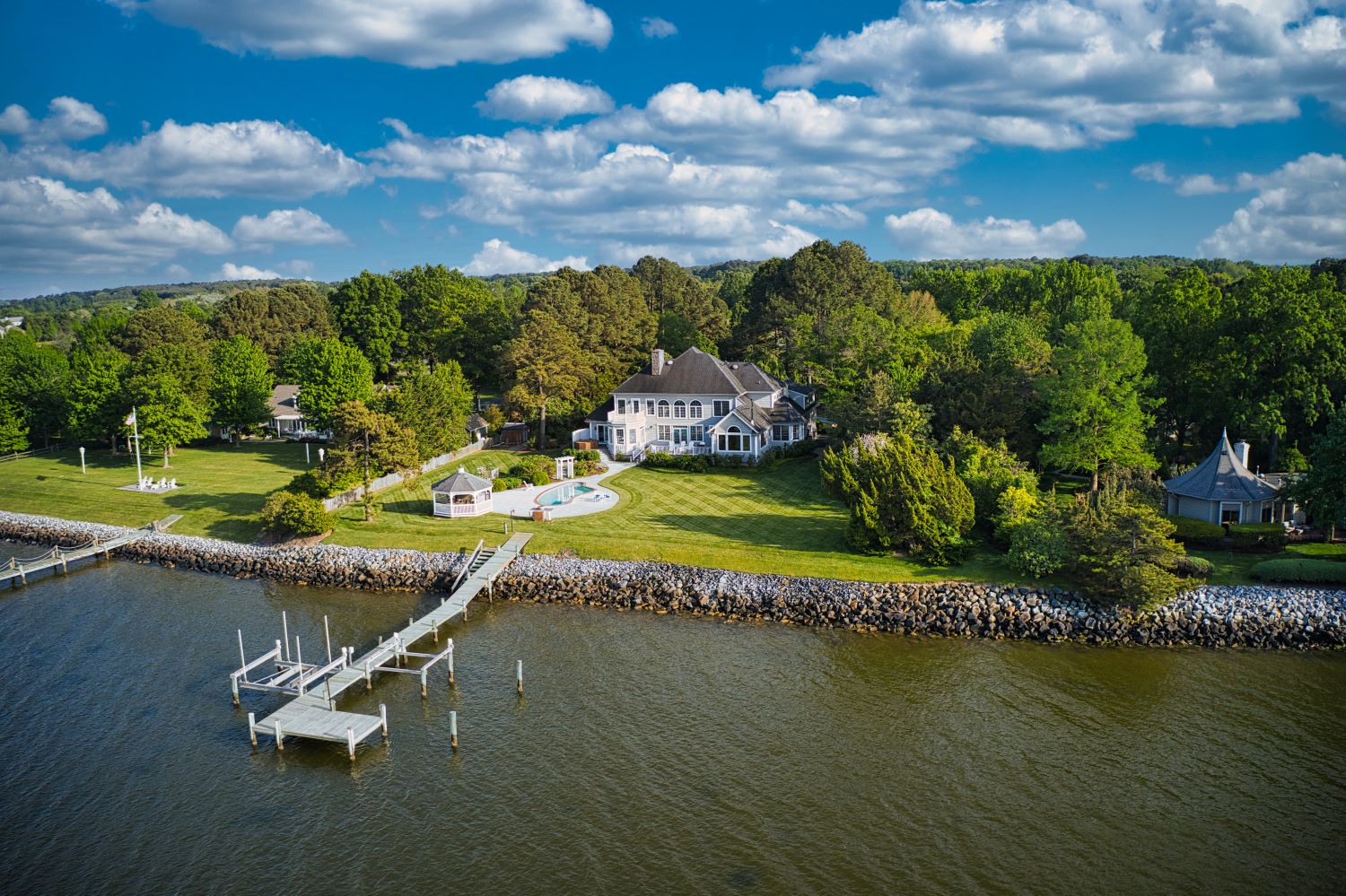
View from water
The Martingham residential community is contiguous to St. Michaels but it is located in Talbot County. The community is of a mix of single-family homes and condominium associations and the planned community enjoys underground utilities and a street layout that is conducive to walking or biking. Meandering through the community is the Pete Dye designed 18-hole Links of Perry Cabin. The waterside community park’s views of the Miles River creates a tranquil space for time alone to unwind in one of the waterside chairs or to relax with family or neighbors around a picnic table or in the gazebo.
Today’s feature enjoys privacy from being one of only three properties in a short cul-de-sac, surrounded by mature trees. The steep shoreline is riprapped and the house’s rectangular footprint has both bay-shaped and square projections that reach out to the water. On the day I visited, I was enchanted by the beautiful landscape that I learned was the vision of one of the Owners, who is an artist.

Welcoming side view of home from the parking area and curved driveway
After driving along a curved driveway that gives the house privacy from the road, I admired the massing of the house’s center two-story wing with two-story and a-half gable wings articulated by shed dormers and bay-shaped projections and how the Owner’s beautiful landscape design enhanced the architecture. The backdrop of mature trees and the house’s neutral exterior color were a blank canvas for his additions of small flowering plants, flowers and shrubbery that were carefully placed for scale, color and texture. The landscape has been meticulously maintained, with nary a weed in sight-even the garden shed area was perfect!

The beautiful garden can be enjoyed through the many windows along the home’s back wall or enjoy a close-up while walking through the back yard.
The rear elevation’s gable wing, bay-shaped wing and the center wing’s wall that is infilled with long windows and doors offer panoramic views of the water and sky from both floors. The elevated main floor decks off the living room, primary suite and the second floor deck are delightful outdoor rooms.

First- and second-floor decks provide breathtaking panoramic Miles and Wye Rivers views.
From both the property’s shoreline and the decks at both the main floor and the second floor, there are breathtaking panoramic views of the Miles and Wye Rivers that empty into the Eastern Bay, the Wye River lighthouse at the tip of Kent Island, Porter’s Creek and Claiborne Point. On the day of my tour, the sky was as blue with white clouds as this photographs shows and I was mesmerized by the expanse of water meeting the sky. The main floor deck leads to a large pool and the waterside screened gazebo is the perfect spot to relax after a swim or a day on the water.

Owners get a “front pier” seat to salty sunrises and sumptuous sunsets.
Standing at the end of the pier, you can enjoy not only tranquil sunsets but also sunrises to begin your day. During the July 4th celebrations next week, I imagine the Owners will enjoy their front-row seats for the fireworks that will light up the sky from St. Kent Narrows and St. Michaels!

Two-story foyer invites guests into the bright, well-lit home.
The front door opens into a two-story foyer whose one edge is defined by the focal point of the elegant curved and angled staircase. At the second floor, the stair ends in a hall that is a bridge overlooking the foyer and the adjacent living room. The beautiful wood floors flow throughout the house and the white walls that reflect the light also highlight the artist Owner’s work.

Upper and lower windows provide a kaleidoscope of ever-changing artwork in the living room.
The living room’s furnishings are arranged around both the fireplace and the rear wall infilled with windows and sliding doors to the deck. The lower part of the window wall has views of the water while the upper windows that are visible from the second floor hall bridge highlight the sky. The room’s side walls are articulated by the painted wood wainscot flanking the fireplace opposite the mirrored wainscot with ornate wood trim.

Off-foyer dining room has lovely trim work and elegant curved glass built-ins.
The dining room next to the foyer also has a wood wainscot pattern of rectangular trim “frames” between moldings at the base and cap of the wainscot. Built into the front corners of the wainscot are cabinets with glass upper doors infilled with arched glass panels for display. I especially liked how the mirror over the sideboard reflects the front window and the landscape beyond. The patterned rug over the wood floors anchors the table and the mix of wood and upholstered chairs. The arched door at the corner of the dining room leads to a short hall with a powder room and then to the kitchen area.

Wet bar/butler’s pantry combo is great for hosting
Behind the powder room is a bar/butler’s pantry with all one needs to host a party. The cased opening leads to the living room and on the opposite side of the bar is the kitchen. I admired the neutral colored cabinets and the granite countertop, stainless steel appliances and the backsplash’s design of square and diamond shaped tile with an accent band of smaller tile. The double unit window opposite the cabinets gives the bartender views of the water.

The “L” shaped kitchen and island layout create a relaxed flow complimented by the dark/light contrast of cabinetry. Much like the rest of the home, views abound.
The spacious kitchen is also connected to both the waterside family room and the breakfast room. A wide wall opening might have once been an exterior window but it now maintains the cook’s view of the water through the adjacent family room. I especially liked the fish sculpture floating in the wall opening. The kitchen’s “L” shape and island layout works very well and the wood detailing of the island’s cabinets is a pleasant contrast to the creamy white of the other cabinets. Next to the cooktop is a window for views of the landscape and water. Behind the kitchen is another stair to the second floor, stairs to the basement, pantry, mud room and the three-car garage.

Breakfast room shaped by the wrap-around bay windows
My fave room is the bay-shaped breakfast room with wrap-around windows for views to the landscape and water. The round table and chairs are the perfect scale for this cozy room and the Frank Lloyd Wright style pendant fixture with its octagonal shape is the perfect touch of color. I would be tempted to open up the ceiling to the underside of the roof rafters for added spatial geometry.

Cozy family room with pitched, stained-wood ceilings is a blank canvas ready for personal touches
Since the family room is a one-story space, a pitched ceiling finished in stained wood opens up the space to the water with wide windows on two sides, transoms and sliding doors to the deck off the living room. I especially liked the addition of the sailboat motif in the transoms above the sliding doors.

Crossing back through the foyer and a pair of french doors, the study offers a quiet oasis for all of your WFH needs.
To continue my tour, I circled back to the foyer where a pair of French doors leads from the foyer hall to the study at the front of the house. I admired the color of the walls, the built-in millwork and the pitched white ceiling that reflects the light. The work table between two long windows and the wide upholstered chair and ottoman next to a round table with a good reading light complete all the basics one needs in a study.

A fireplace, built-in millwork, and a sitting area make the primary bedroom a lux retreat.
Next to the study is the sumptuous primary bedroom that extends beyond the rear wall of the house with a bay-shaped sitting area with wrap-around windows and a pair of sliding doors to the deck. The fireplace, built-in millwork, wall space for the Owner’s art and the neutral color scheme create a restful retreat. Completing the suite is a large bath four-piece bath with a wainscot of bright blue and white tile, dual white pedestal lavatories, white porcelain soaking tub, large shower and a huge walk-in closet.

All three guest bedrooms reside on the home’s second floor. The main guest room has its own bath walk-in closet and private balcony
The second floor contains three guest bedrooms, an office/homework area and a bonus room over the three-car garage. This was my fave guest room for its light aqua walls, plush carpet, sleigh bed and colorful bedding. The French door to the private balcony is a bonus. Since this bedroom has its own bath and walk-in closet, it could be a primary ensuite for a couple until their young children were older.
This house also contains a basement with two family rooms, bedroom, bath, sauna and utility rooms.
Great location in the highly desirable Martingham community, one of only three houses on a quiet and private cul-de-sac, traditional architecture, mature trees, beautiful gardens that have been meticulously maintained, floor plan for family living with easy flow among rooms and a sumptuous primary suite. Only a mile from St. Michaels’ shops and restaurants with the bonus of breathtaking, endless vistas of Porters Creek, Miles River, Wye River and the Eastern Bay by day and the sparkling lights of Kent Island Bridge at night!
For more information about this property, contact Cornelia C. Heckenbach, Associate Broker at Long and Foster Real Estate, 410-310-1229 (c) or [email protected] . For more photographs and pricing visit www.stmichaelsmdwaterfront.com, “Equal Housing Opportunity.”
Photography by HomeVisit, www.homevisit.com ,703-953-3866



Write a Letter to the Editor on this Article
We encourage readers to offer their point of view on this article by submitting the following form. Editing is sometimes necessary and is done at the discretion of the editorial staff.