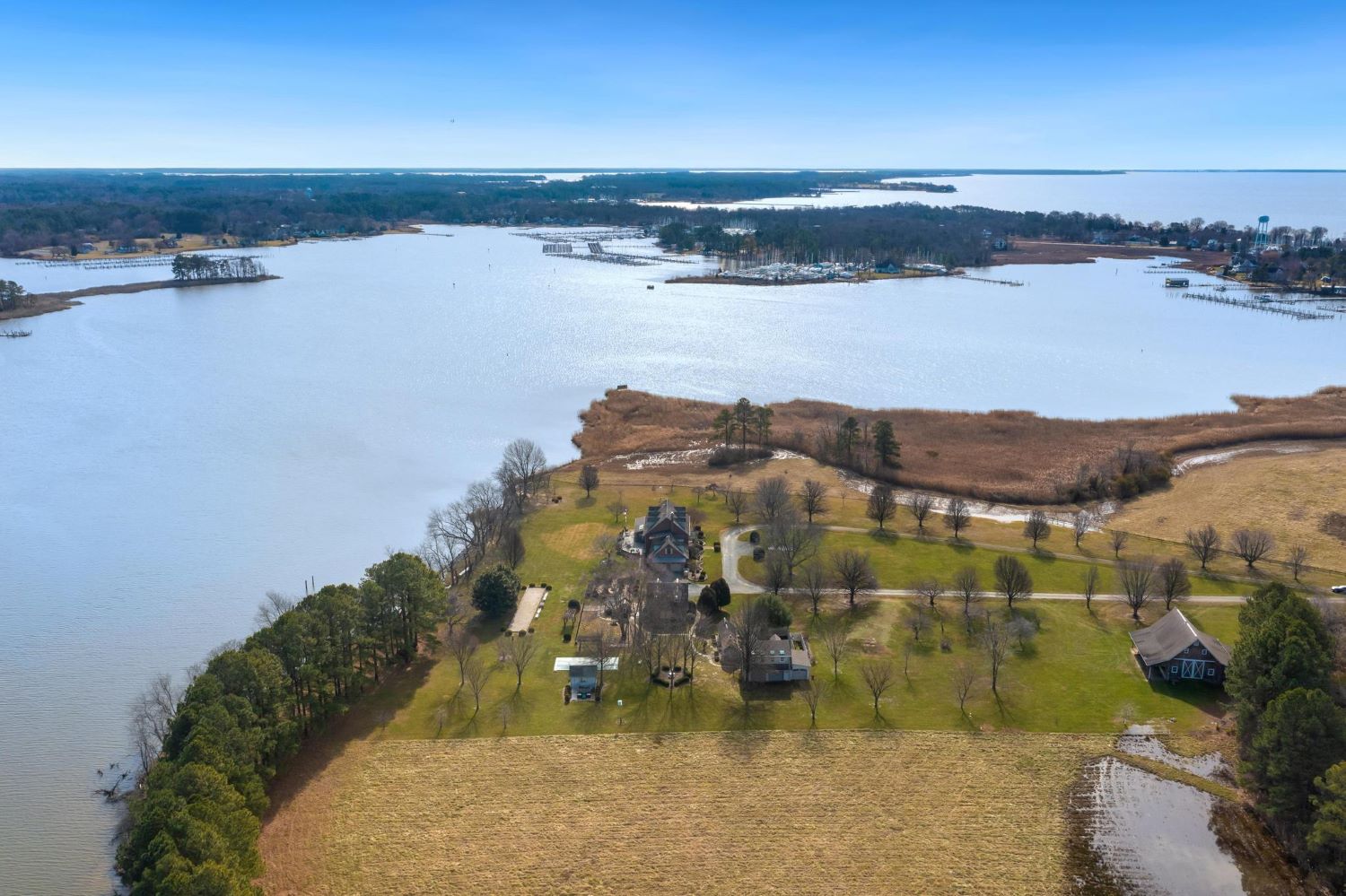
I always enjoy an opportunity to feature a property in Kent County for its small and large farms that total 57% of the County’s land area are a serene backdrop for a leisurely drive. Dotted throughout this vernacular landscape are quintessential estate properties like today’s feature, named “Quail Hollow”, in the Little Neck Farm neighborhood. The aerial view shows the property’s tranquil setting at the end of a narrow strip on land along Swan Creek that leads to the Chesapeake Bay. The property’s name alludes to its having a location rich in wildlife where one can enjoy the peace and quiet that this property’s eighteen acres offers.
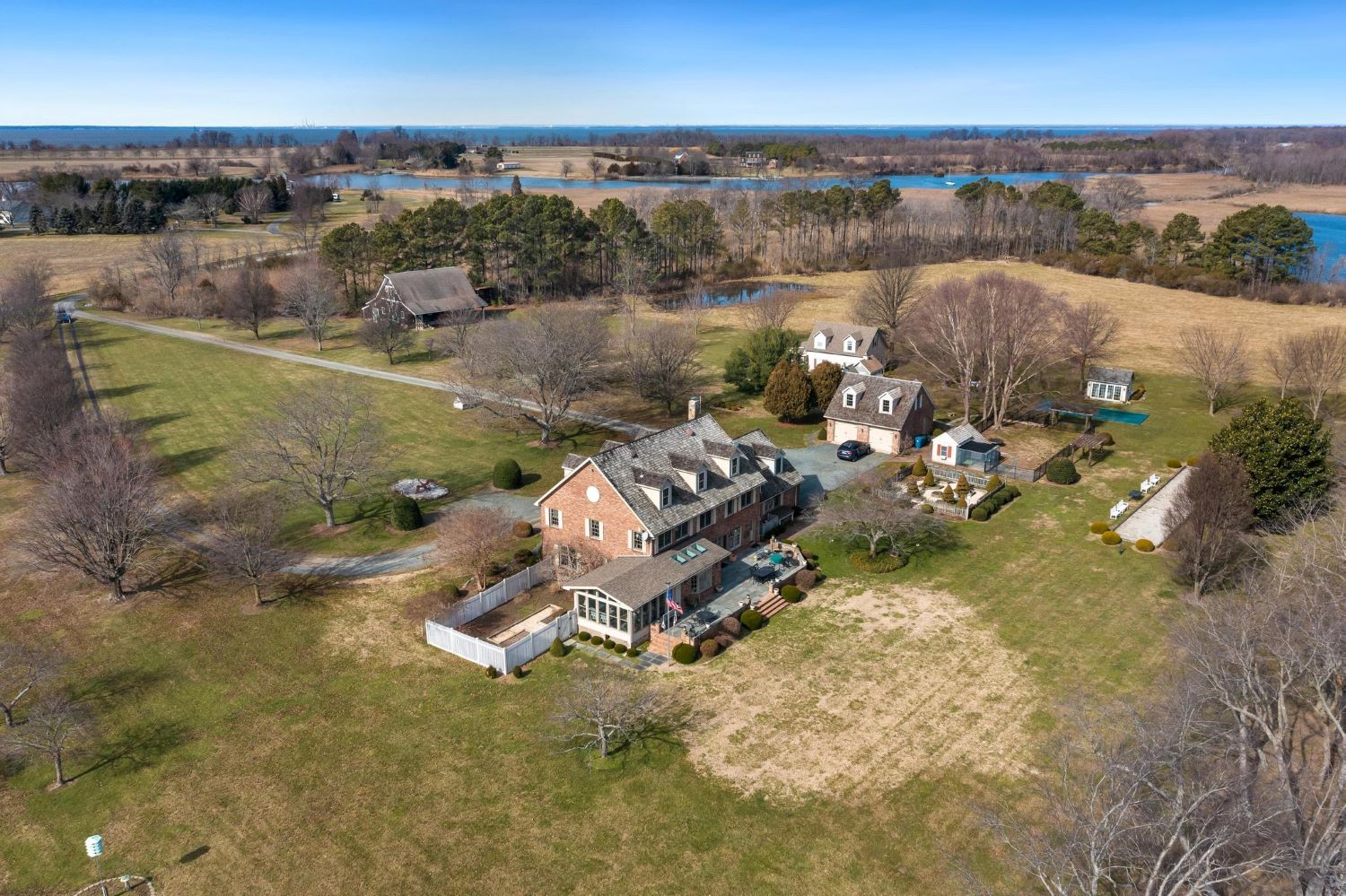
This property includes a main house with an attached two-car garage, several outbuildings including a detached two-car garage with a billiard room above; another two-story building as a potential guest house; two charming garden sheds that would be the envy of any serious gardener, a large barn designed by the Owner and luxury kennels for one’s four-legged family members. Fenced areas were carefully sited for gardens to support the needs of the house and grounds with areas for flowers, nursery, kitchen, and sculpture. Outdoor options include launching a boat from the premium slip at the Community Dock, or constructing a private dock that has been permitted, the salt-water pool with a small pool house, a terrace, gazebo and a regulation bocce court.

It is hard to believe that the main house was built in 1989 since upon approaching it from the long gravel driveway one could believe this house is one of Kent County’s many stately historic houses with a 20th century garage. The main wing’s front elevation’s Federal architectural style design elements including the simple rectangular shape; the side gabled roof; the symmetrical arrangement of the front door, double-hung windows with paneled shutters; attic single window dormers and the elliptical front porch supported by pairs of columns. The two-car garage telescopes down for a pleasing massing that is enhanced by the exterior color palette’s earth tones and texture from the brick façade and the wood shake roofing.

The rear elevation opens up to the water with multiple windows and doors. The main floor’s living room has long pairs of windows flanking a pair of French doors with full sidelights leading to a spacious stone terrace with brick steps down to the lawn for access to the pool and bocce court. A one-story wing wraps around part of the rear and side walls of the main house and contains a breakfast area with a bay window and a “River Room” with windows on three sides for panoramic views. At the second floor of the main wing, most of the windows are double units for maximum water views. Above the main wing of the house is a full-size attic with dormer windows.
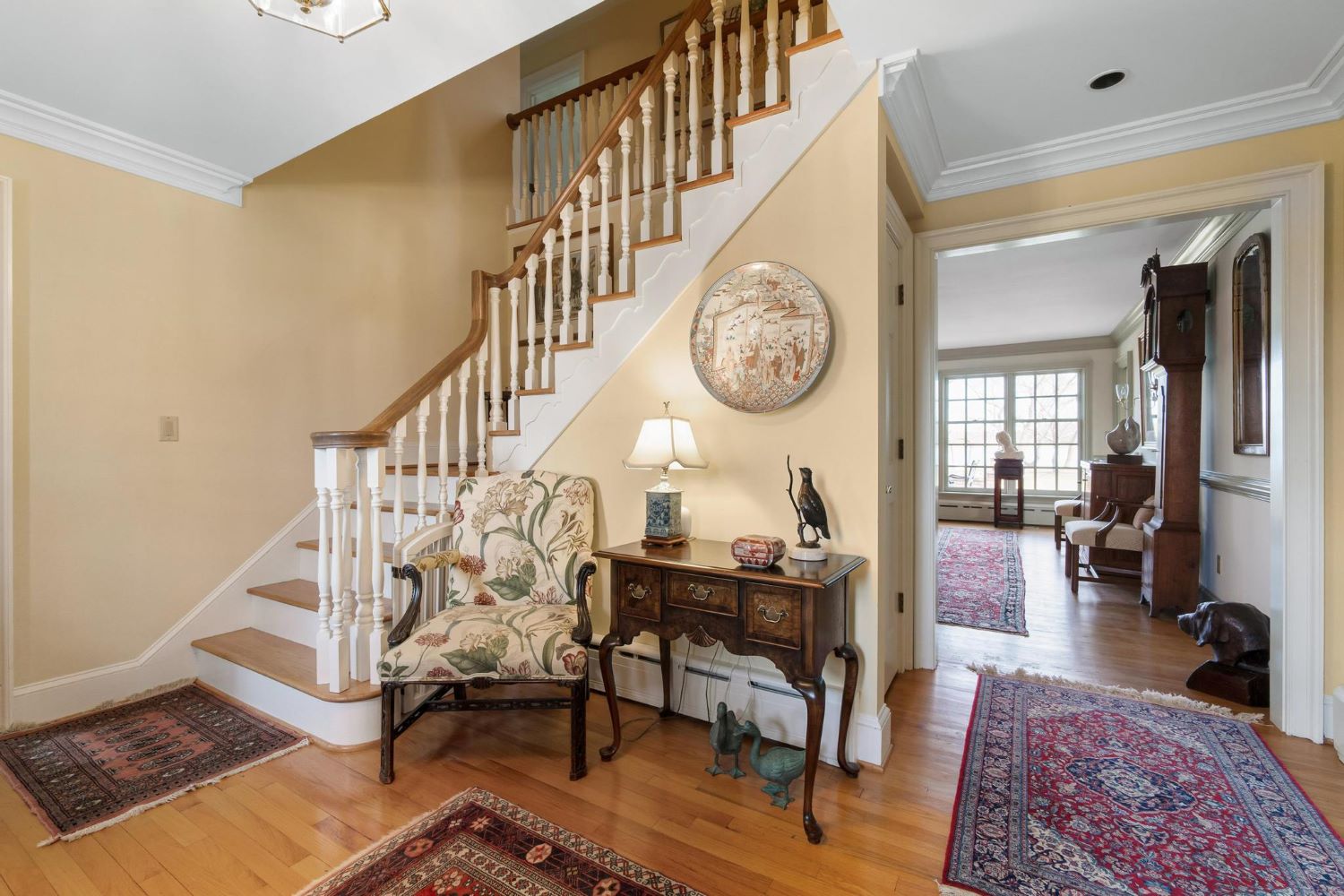
The front door opens into the gracious foyer with a vista to the living room’s wall of windows and also introduces the highest level of construction detailing found throughout the house including the wood flooring, multiple layers of moldings and trim. The soft wall color complements the warmth of the wood flooring and the elegant furnishings including several Oriental rugs create a welcoming space.
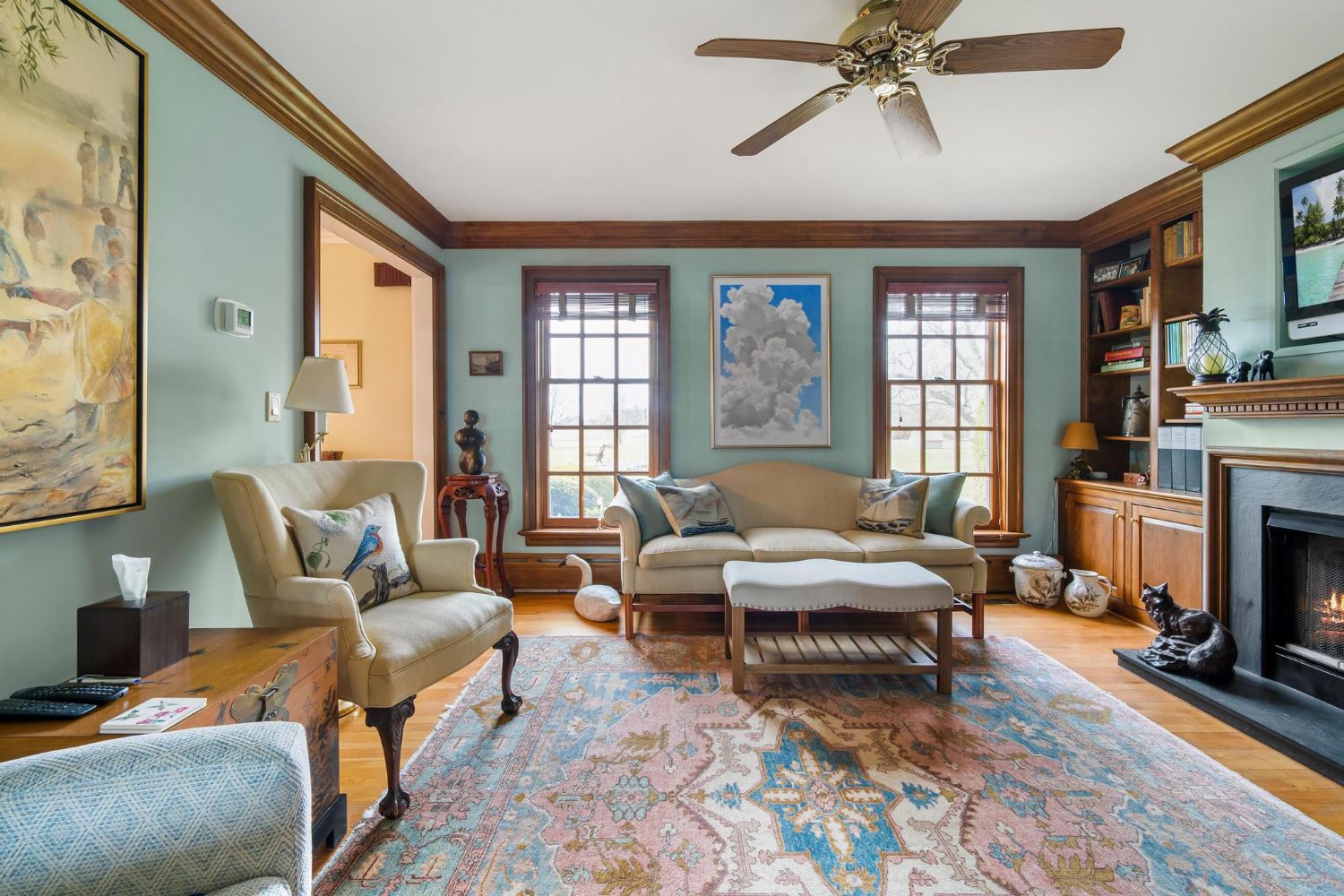
As a bibliophile, I was drawn to the library at the front of the house with its soft historic blue wall color and the stained millwork and trim for the windows and crown molding. I could easily imagine sitting on the Chippendale settee by the fire and gazing through the wide wall opening to the adjacent living room’s rear windows with a long vista to the water.
The remainder of the main floor contains a short hall past the laundry and powder room opposite the utility room to the mud room and garage.
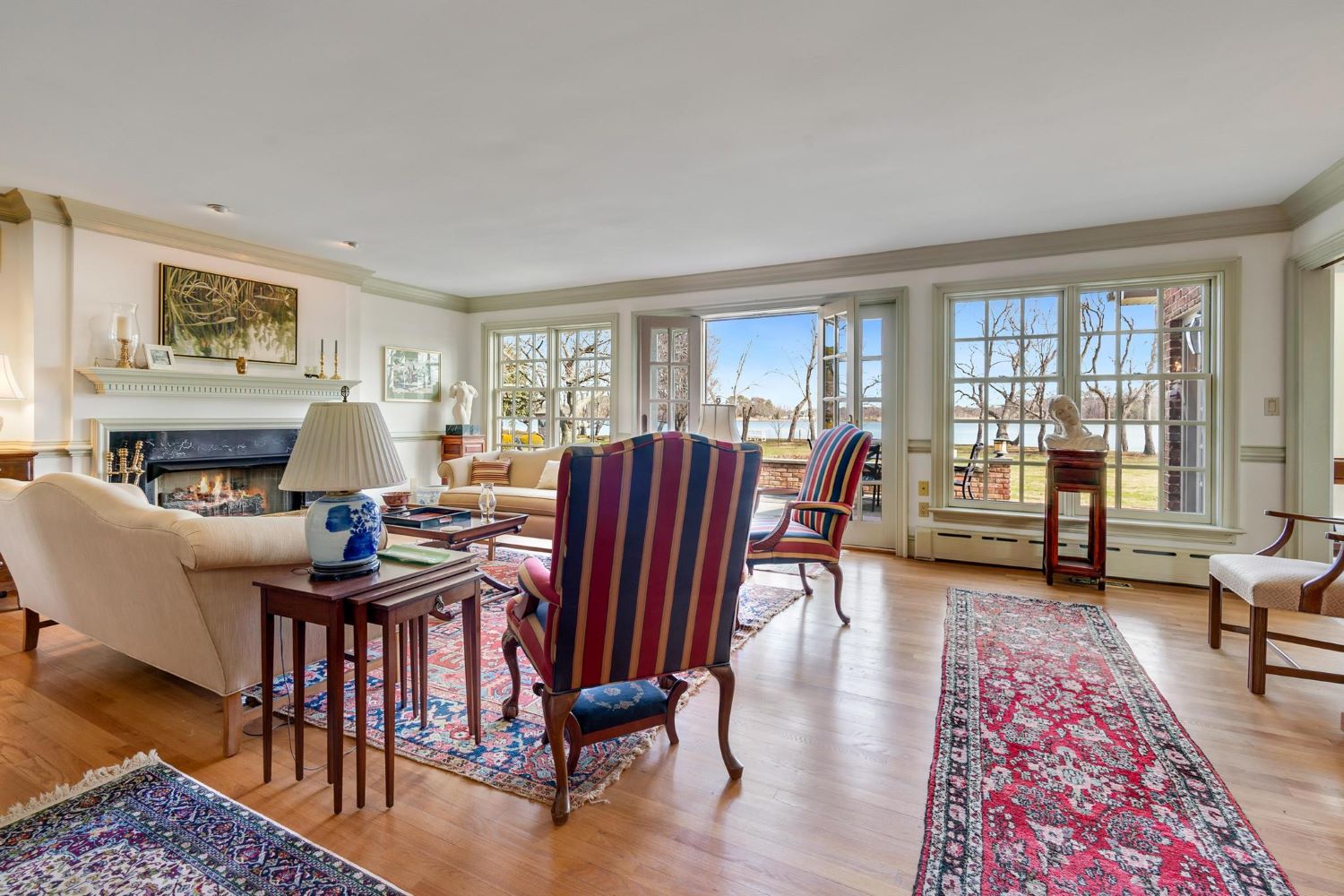
The wide and deep living room is the hub of the house with the soft colors of the wall and moldings becoming a background for the furnishings. Chippendale sofas opposite each other next to armchairs slightly angled define the seating grouping around the wide fireplace anchored by the large Oriental rug. The pair of French doors and full sidelights and the wide and tall windows at each side offer views of the water beyond the lawn.
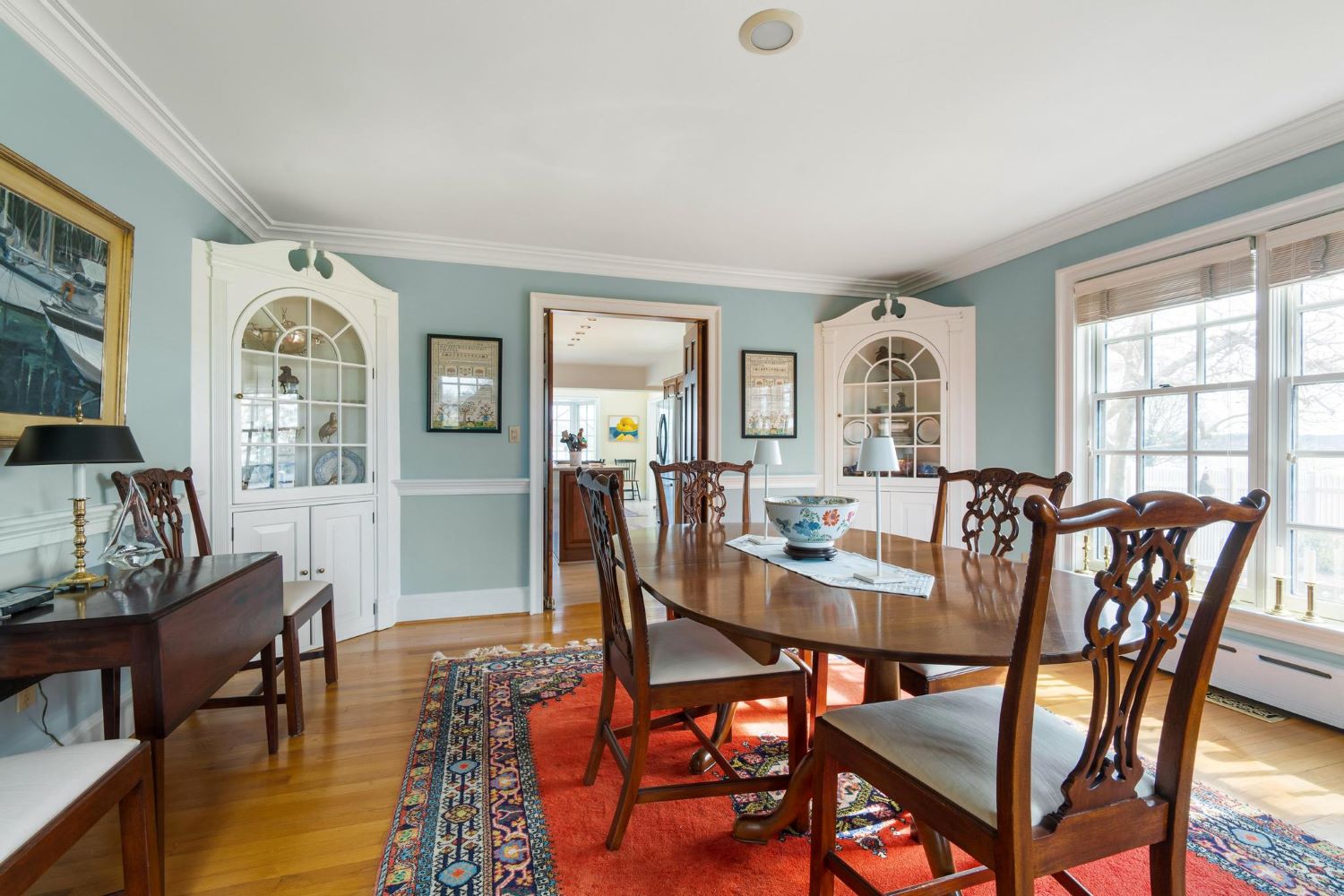
The elegant dining room continues the Chippendale style with the dining chairs around the oval dining table. The white corner cabinets stand out against the wall color and the tops of the cabinets are slightly below the ceiling so the crown molding surrounds the walls without a break and the chair rail is set at the height of the paneled doors of the cabinets to continue that horizontal line. I wryly noted the drop-leaf table at one wall and wondered if it becomes the young “children’s table” for holiday meals-so much more stable than the card table my younger sister and I endured until we were old enough to join the adults at the dining table!
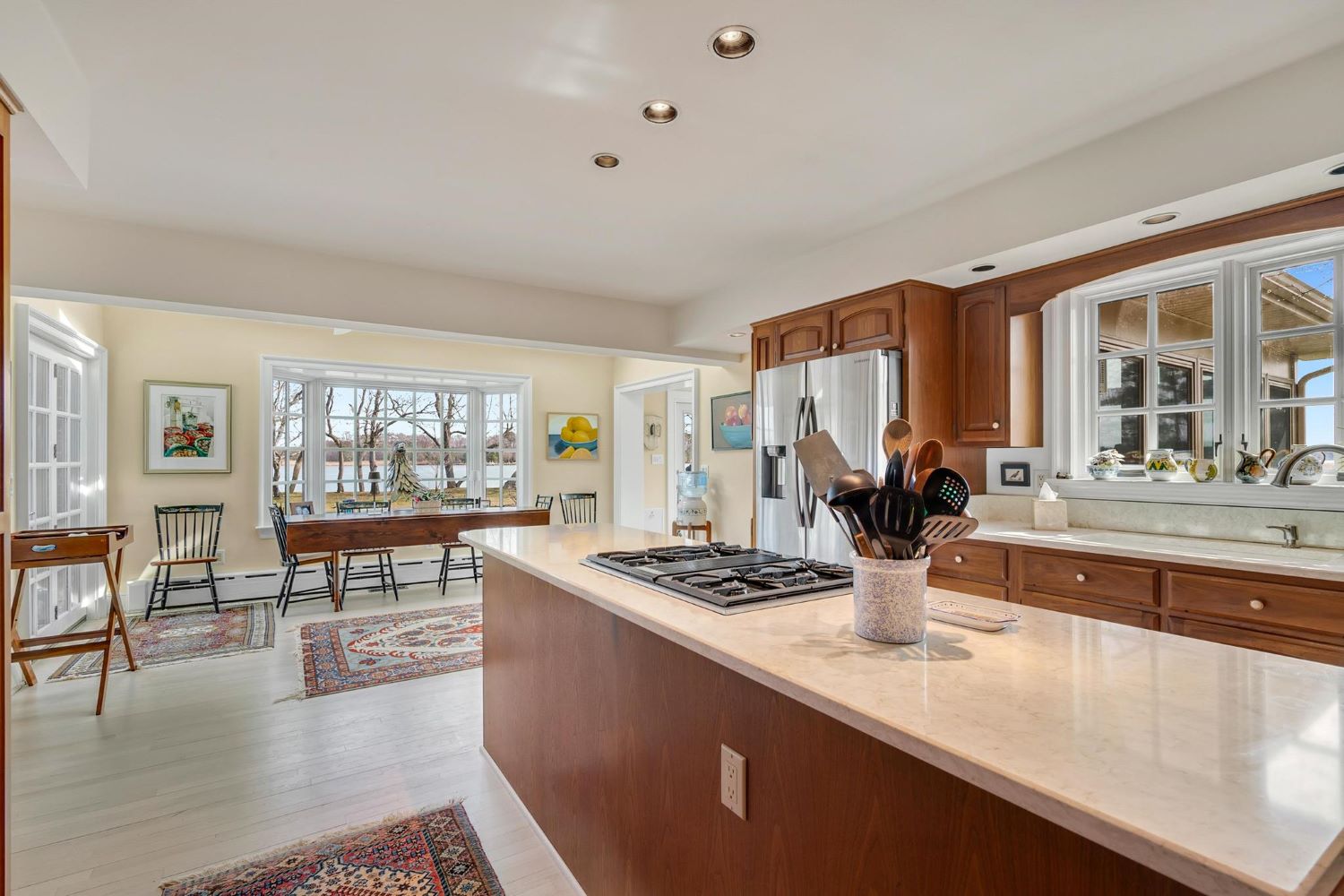
The open plan kitchen and breakfast area would please any cook with the kitchen’s medium tone wood cabinets and quartz countertops arranged in a “U” shape, broken by double doors to the dining room and a center island. Recessed lighting is strategically set over the island’s cooktop and a soffit over the sink area has recessed lighting tucked into a bulkhead whose depth matches the dropped beam between the kitchen and breakfast area. The deeper wood stain of the foyer, library and living room floors changes to a light stain here for an informal feel.
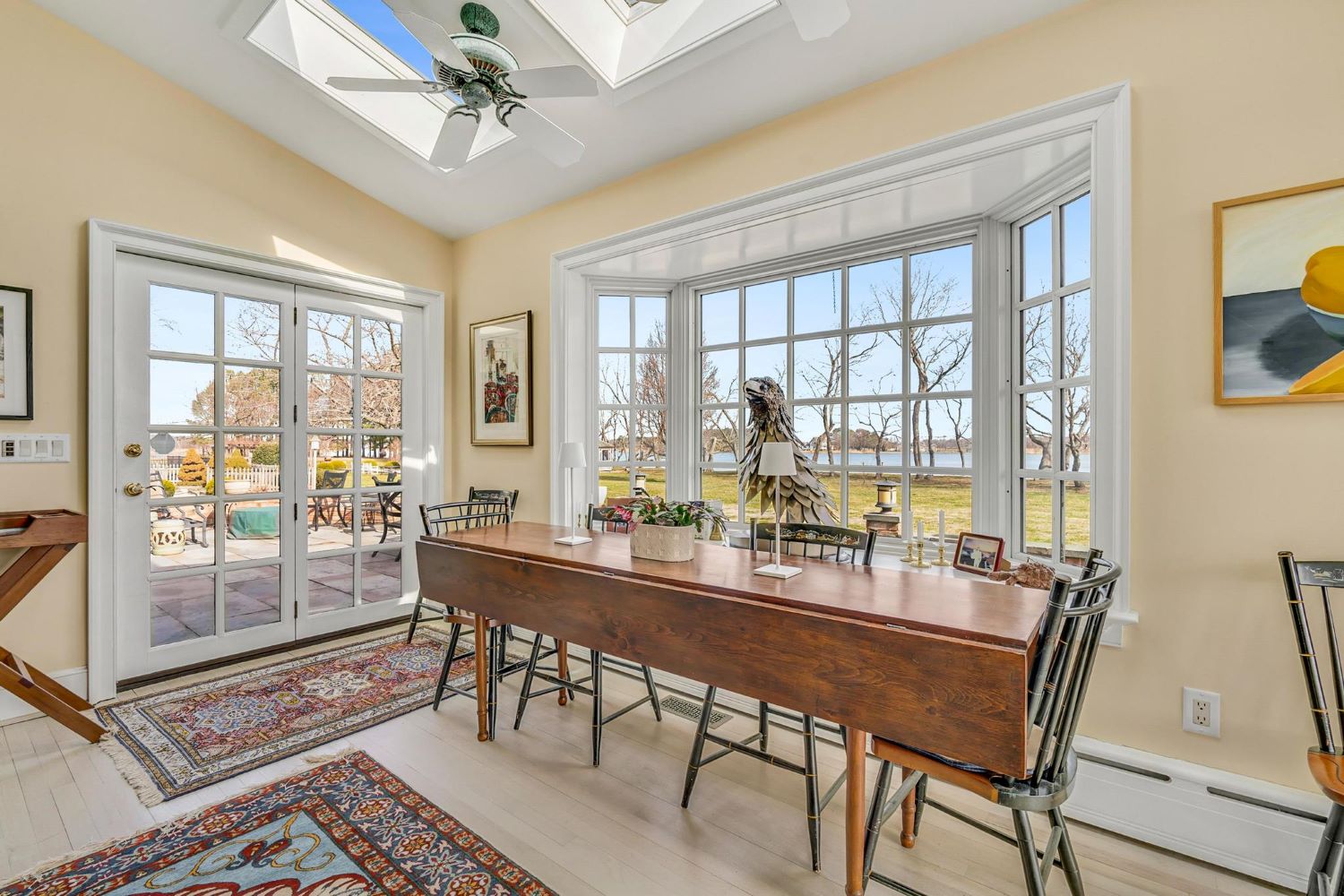
My fave room is the charming breakfast area with its wide and tall bay window that frames the view of the lawn and water beyond, a French door and full height sidelight to the adjacent terrace, and skylights set into the deep roof framing for daylight and moonlight. The long drop-leaf table offers flexibility for small or larger family informal meals. The other side wall of the breakfast area leads to the “River Room”.
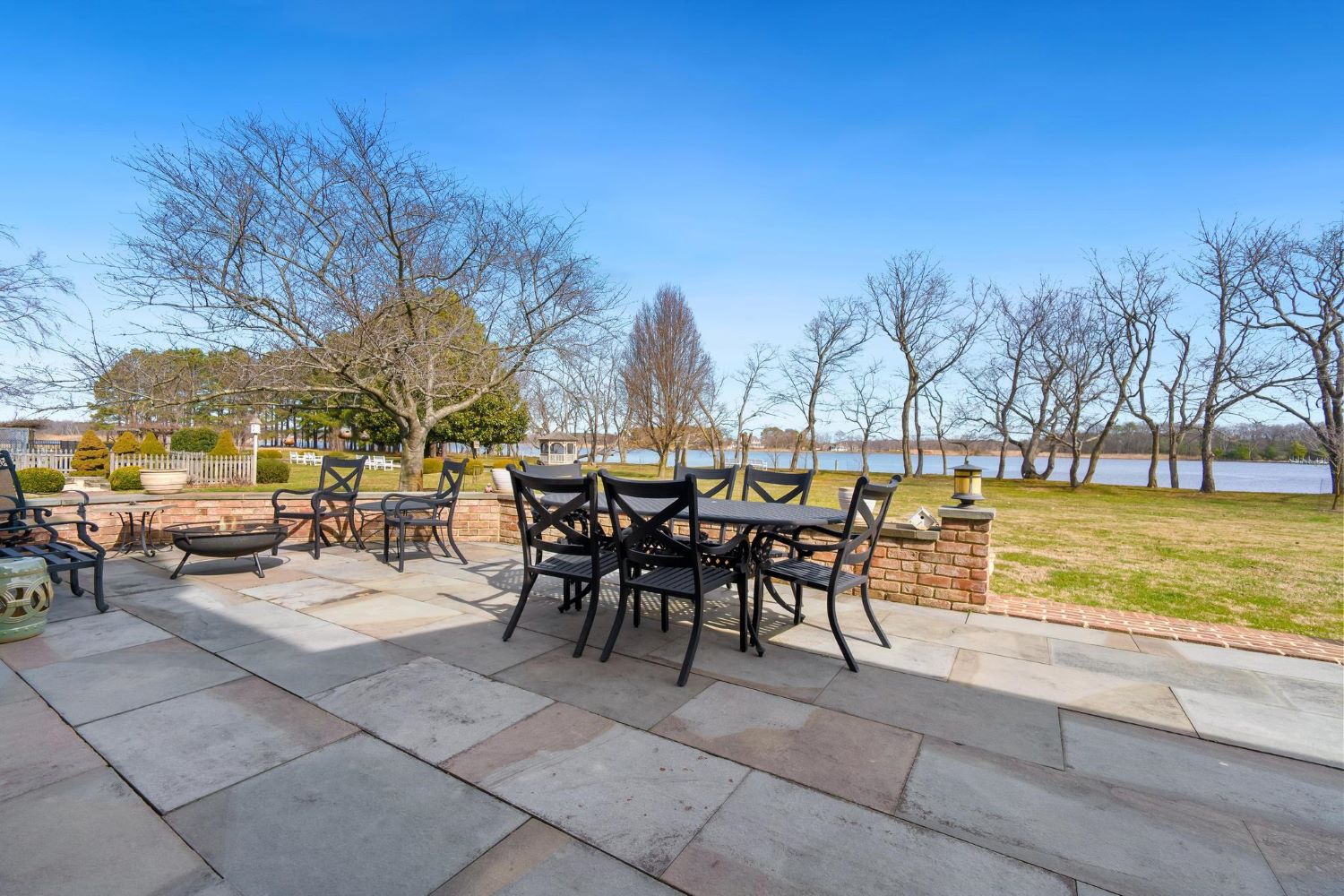
The spacious terrace spans from the edge of the “River Room” to the edge of the main wing’s corner to create a fabulous outdoor space with areas for sitting and dining to enjoy the water views. The terrace is detailed with large stone pavers and along the edge is a low brick wall capped with stone for seasonal pots of flowers, extra seating space or a perch for the four-legged family members to enjoy basking in the sun. Brick piers mark the brick steps that lead to the lawn and the water. Nearby the terrace is the pool area, a topiary garden and several benches close to the water for relaxing after a daily stroll.
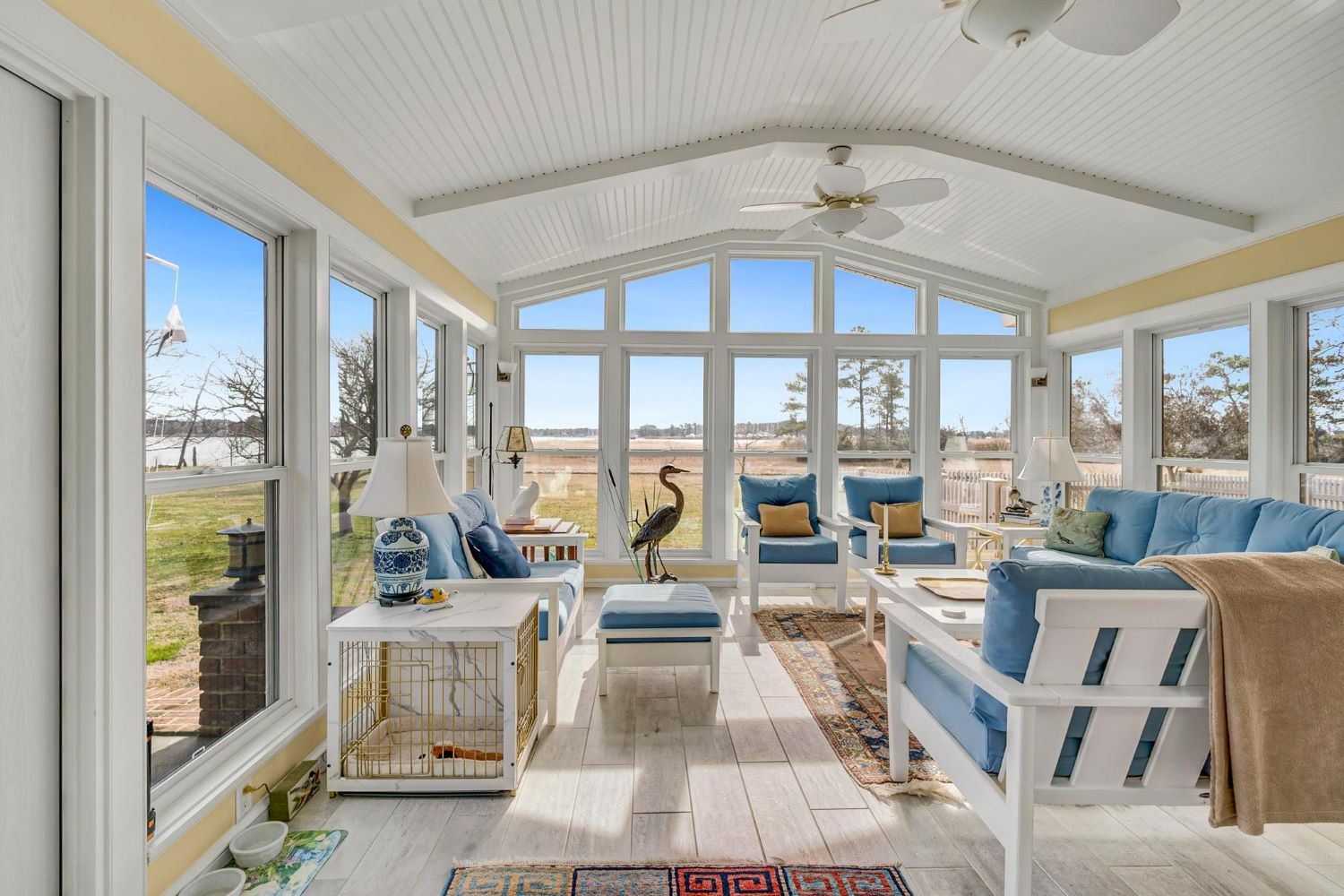
The “River Room” is a delightful space with wider plank flooring in a light color below the angled ceiling finished in white beadboard. The white framed furnishings with blue cushions are easy care and pet friendly. I noted the dog crate that is doing stylish dual duty as an end table so the family pet can retreat for a nap while still enjoying time with the family. What a great four-season sunroom that is the perfect spot to enjoy sunrises and sunsets!
 The second floor of the main wing contains a center hall to the primary suite, two other bedrooms and a hall bath. The primary suite spans the full depth of the house with the bedroom at the waterside corner. The rear wall has two double window units for views of the water and the side wall has single windows for water views. Off the bedroom are two large dressing rooms with windows for daylight. The historic light olive green trim color is a soft accent to the warm cream walls. The wood pencil post canopy bed with neutral coverlets, the other wood furnishings, the wing chairs by the rear windows and the large Oriental rug create a serene retreat.
The second floor of the main wing contains a center hall to the primary suite, two other bedrooms and a hall bath. The primary suite spans the full depth of the house with the bedroom at the waterside corner. The rear wall has two double window units for views of the water and the side wall has single windows for water views. Off the bedroom are two large dressing rooms with windows for daylight. The historic light olive green trim color is a soft accent to the warm cream walls. The wood pencil post canopy bed with neutral coverlets, the other wood furnishings, the wing chairs by the rear windows and the large Oriental rug create a serene retreat.
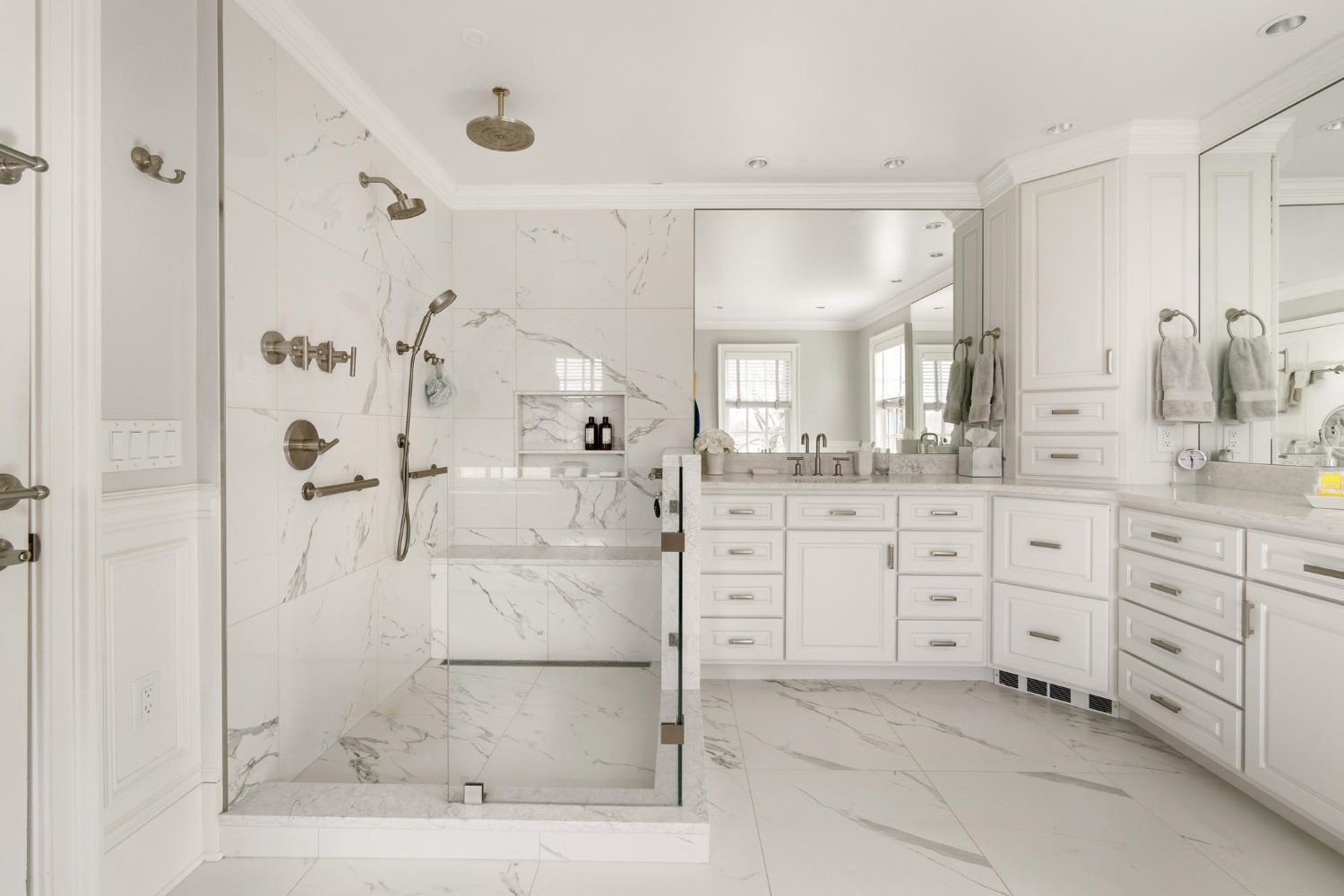
White is the color of cleanliness and the spacious primary bath sparkles with sunlight from the two front windows and one side window. The spacious four-piece layout works very well with the door opening against the glass shower opposite another wall that provides privacy the toilet area. The soaking tub at the corner of the room with windows on both sides above a paneled wainscot provides peaceful views of the landscape.
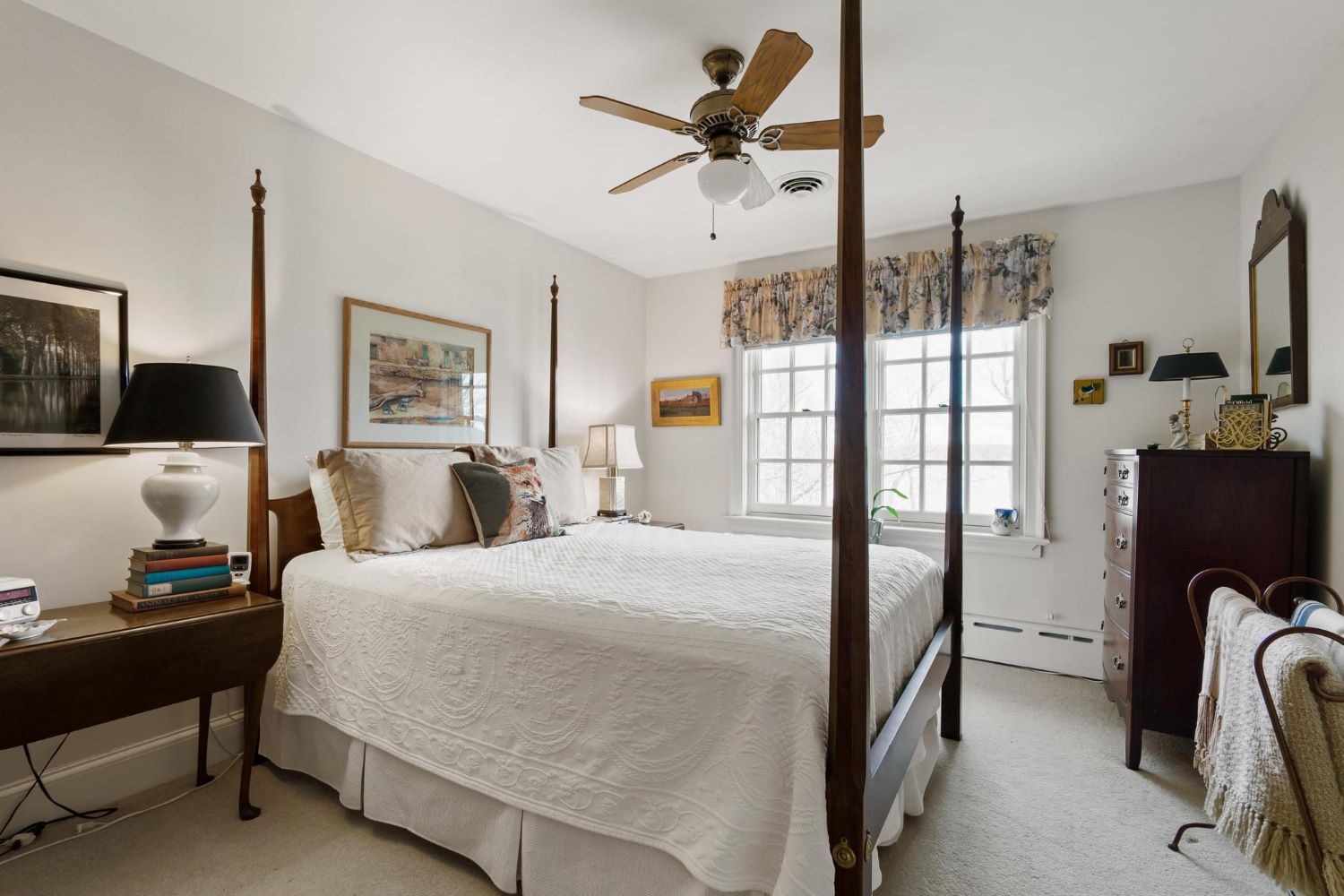
I loved the interior design of this guest bedroom with its warm dark wood furnishings, pencil post bed frame and subtle shades of white in the walls, carpet and bed linens. I could well imagine being a guest and selecting a book from the nightstand to enjoy reading before turning out the light.
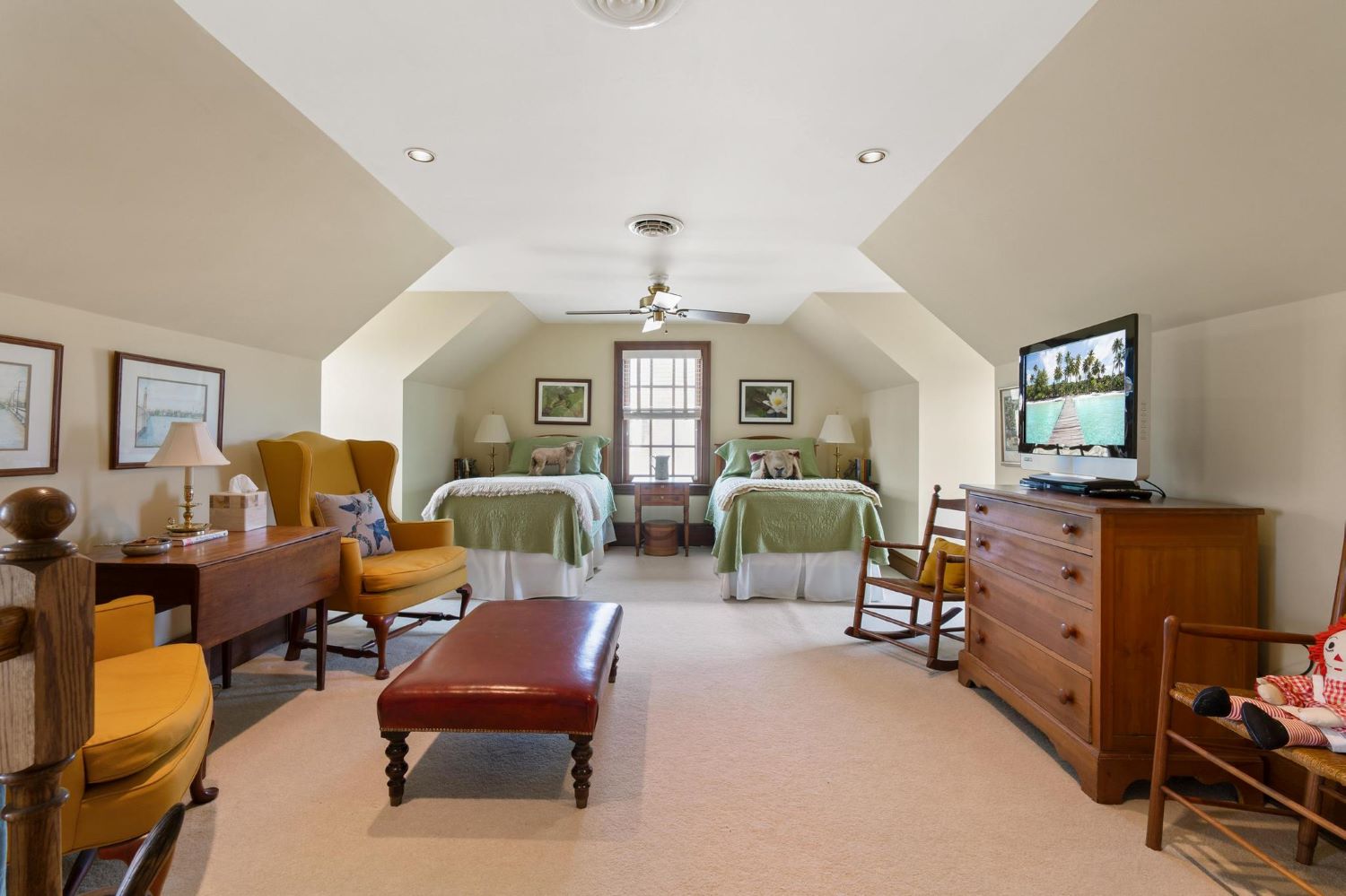
The area of the second floor over the garage contains a quite spacious guest room and I admired how the placement of the dormer windows creates a cozy alcove for the twin beds. With a sitting area complete with wing chairs and a long ottoman for putting one’s feet up to watch TV, guests must find it hard to leave this quiet haven.
Quail Hollow’s eighteen acres of privacy and serenity in a waterside setting rich in wildlife offers the combination of 20th century construction with 18th century architectural style for a timeless look. The floor plan is zoned very well for family living and entertaining guests with an easy indoor/outdoor flow from the house the waterside terrace. Enjoy an afternoon of boating, swimming, bocce ball or billiards or simply enjoy the peace and quiet from the waterside gazebo or the row of benches strategically placed along the water or a springtime stroll through the gardens. All this and a location in charming Rock Hall!
For more information about this property, contact Richard Keaveney with Cross Street Realtors at 410-778-3779 (o), 410-708-6470 (c) or [email protected]. For more pictures and pricing, visit www.csrealtors.com , “Equal Housing Opportunity.”
Photography by Steve Buchanan Photography, 301-996-7295, www.buchananphotography.com.
Jennifer Martella has pursued dual careers in architecture and real estate since she moved to the Eastern Shore in 2004. She has reestablished her architectural practice for residential and commercial projects and is a referral agent for Meredith Fine Properties. Her Italian heritage led her to Piazza Italian Market, where she hosts wine tastings every Friday and Saturday afternoons.



Alice M. Barron says
My FAVORTE part of the SPY…The reading and the detail about ach home, makes one feel relaxed.