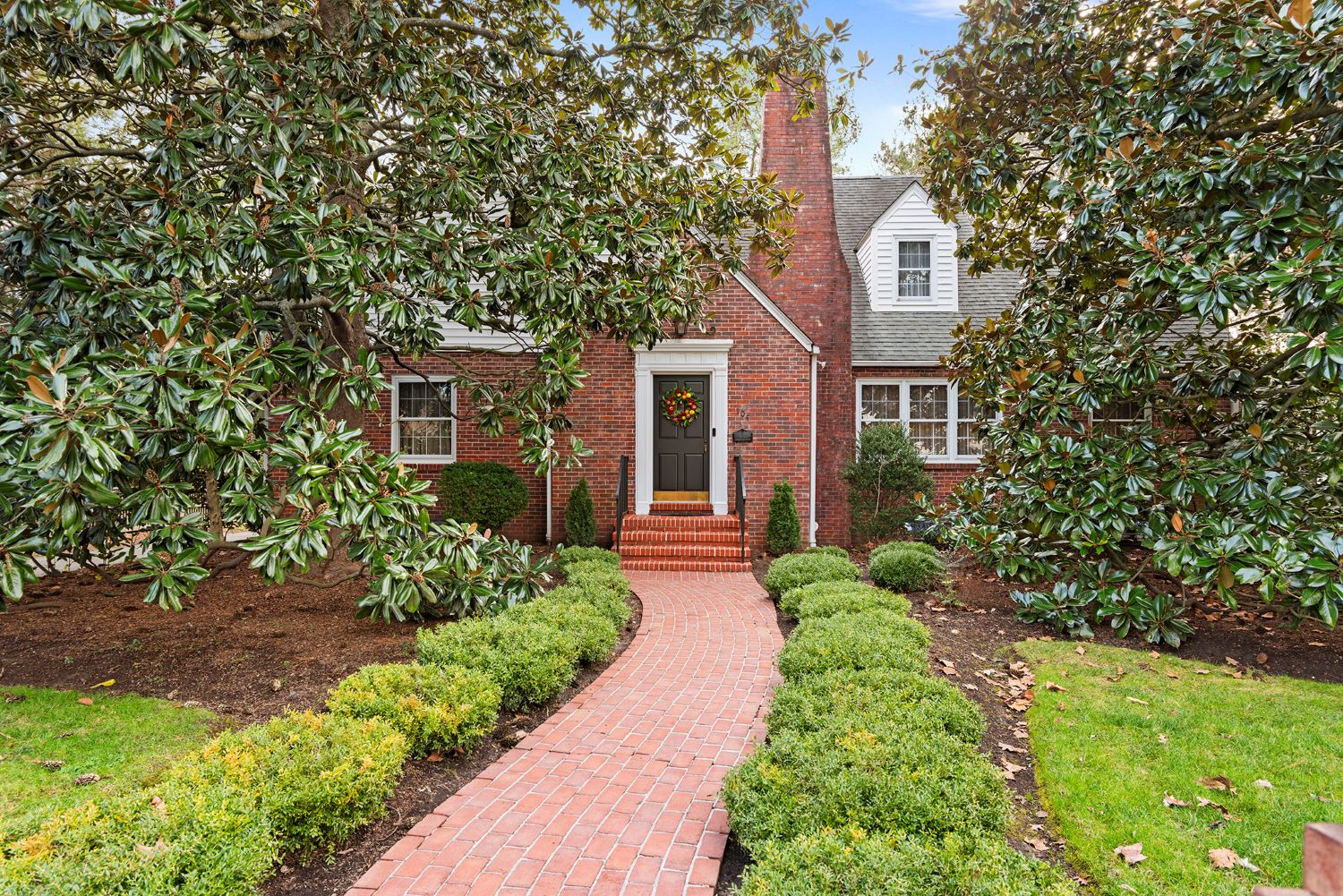
I have written before of my fondness for the Cottage Revival period houses of the early part of the 20th century and this charming house embodies many characteristics of this style. The one and a half story house’s massing is clad in brick with asymmetrical facades with multiple gables and shed roofs; the wide chimney has tapered sides; instead of a full porch, a brick stoop leads up to a foyer projected from the front wall of the house and there are multipaned windows. In short, the perfect specification for exterior charm and cozy interiors.
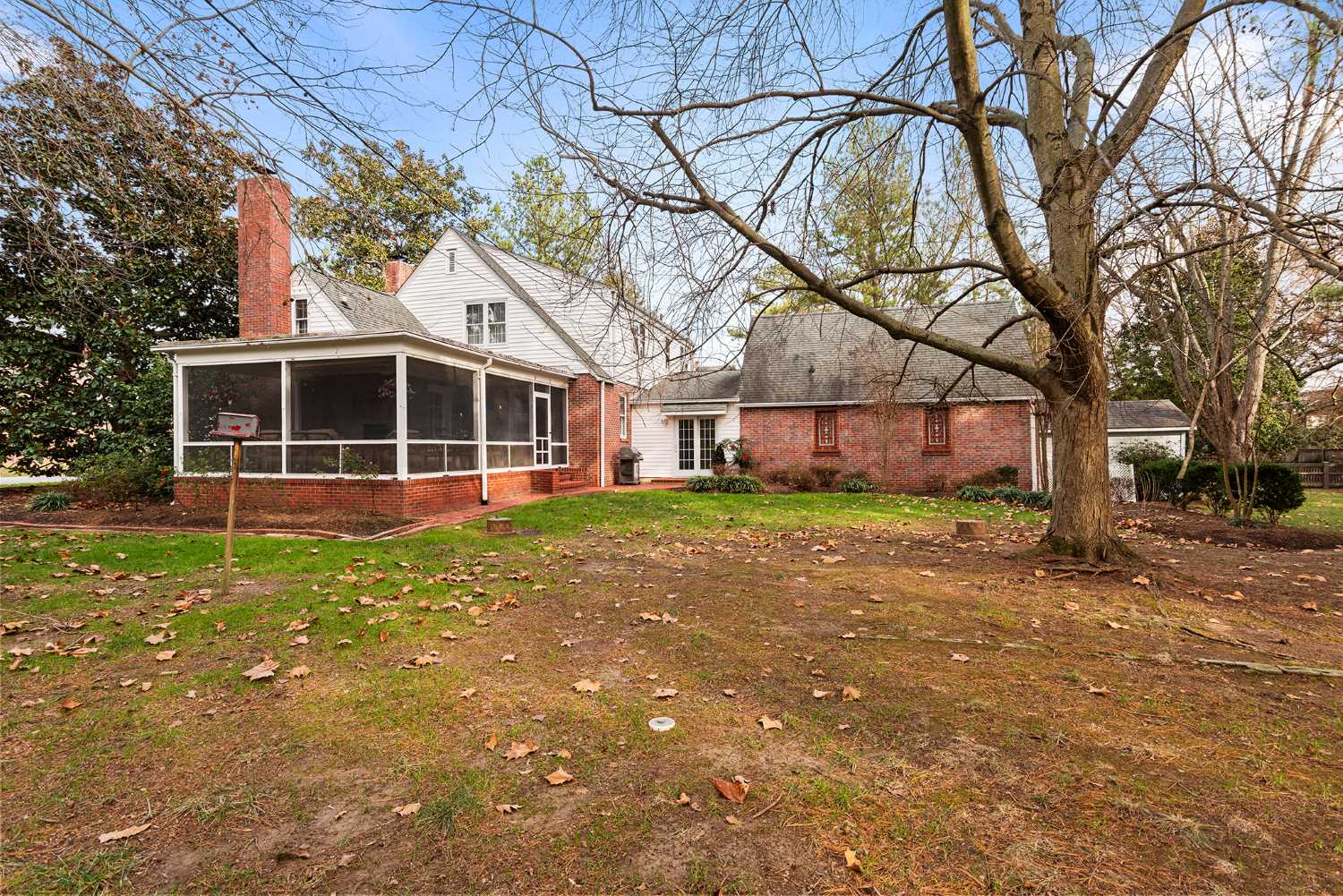
The house is sited on approximately ¾ wooded acres on a desirable corner lot near both Washington College and the amenities of downtown Chestertown. The mix of red brick and white siding at the gables gives the house character and the “hyphen” furnished as a family room connects the garage to the kitchen area of the house. My fave room is usually a screened porch or sunroom and this house’s spacious screened porch wraps around the cozy sitting room off the living room. The porch’s size easily accommodates areas for both sitting and dining with privacy from the majestic magnolias at the front side of the house and the trees and landscaping at the rear of the house.
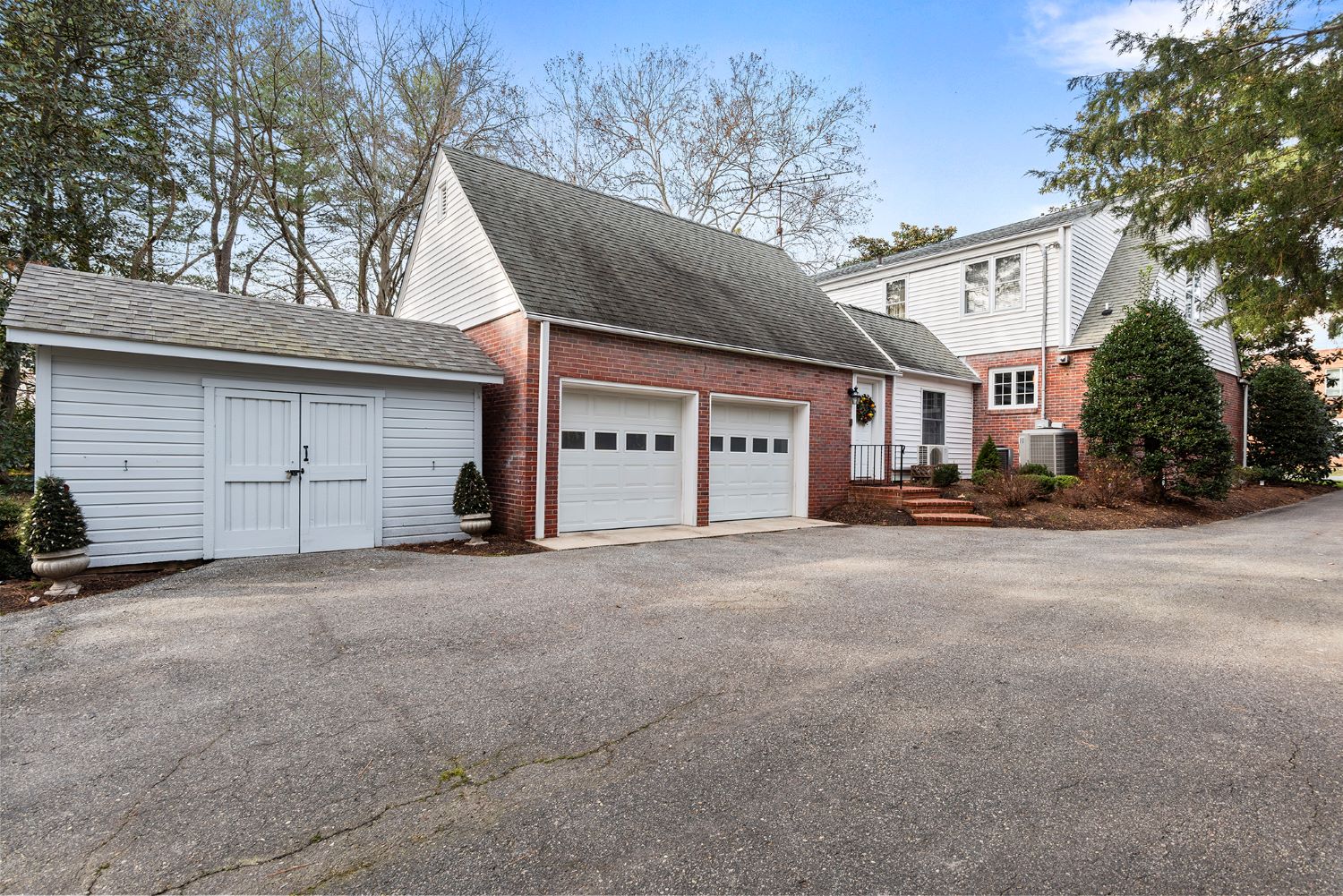
The driveway leads to a large paved area for off-street guest parking. Attached to the two-car garage is an attached shed for lawn and garden maintenance equipment. The shed roof at the rear upper level of the house provides full headroom for the second floor bedrooms and bath. The main house also has a basement containing a recreation room with space for an air hockey table, the laundry room, workshop and general storage.
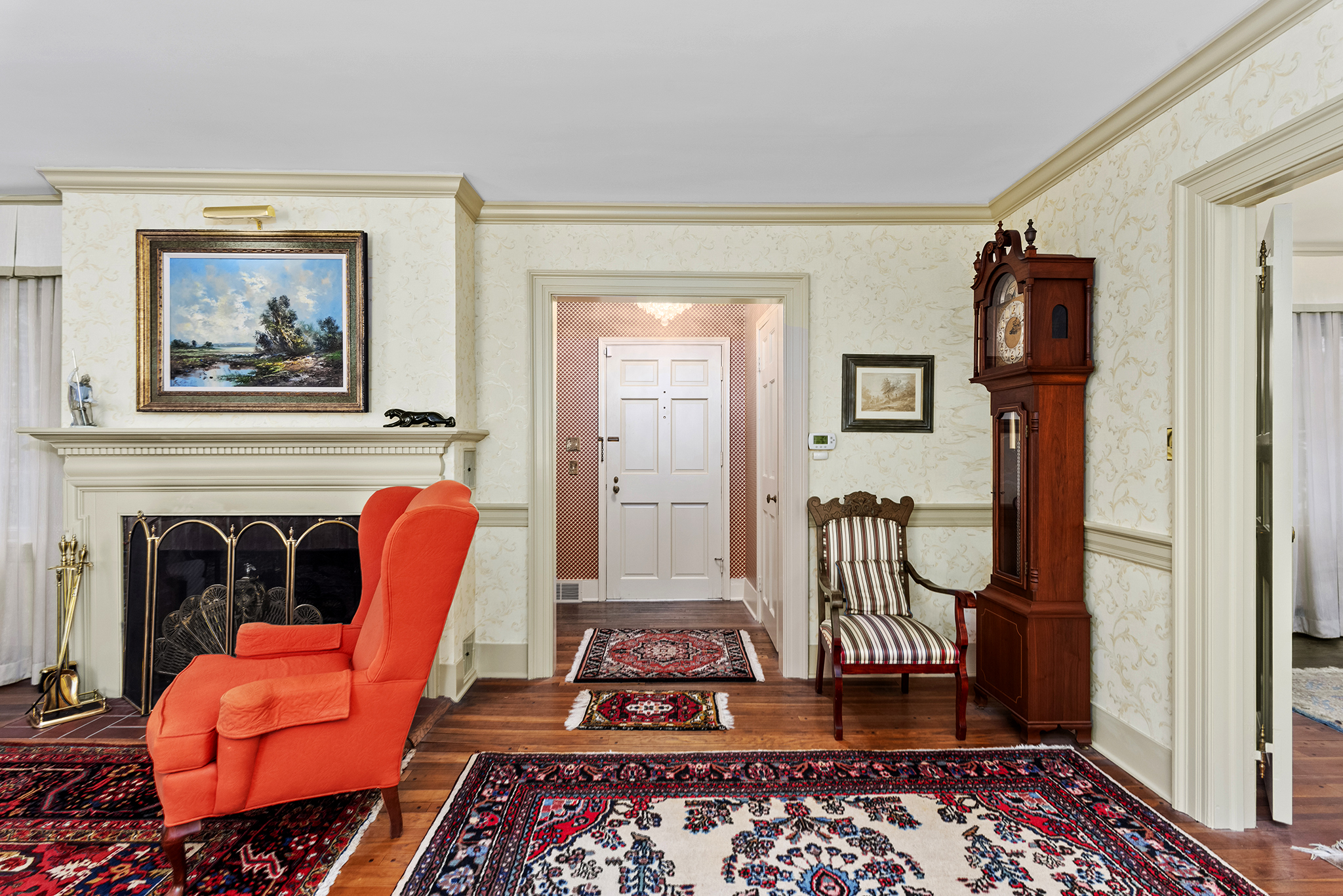
The foyer’s front door opens between the powder room and a coat closet on the other side. The vista through the wide wall opening opposite the front door ends at the large living room.
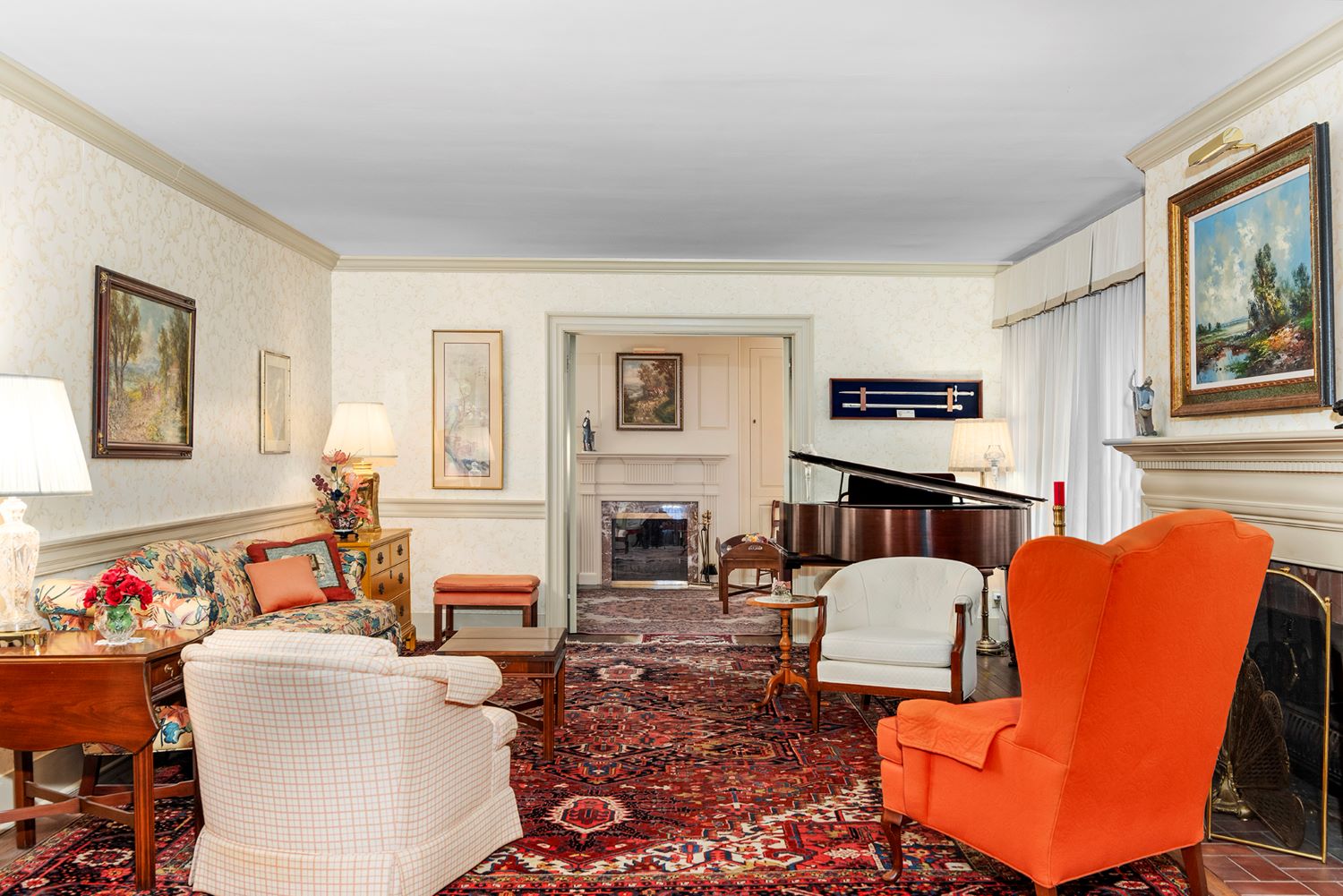
The size of the living room easily accommodates a large seating area grouped on the beautiful Oriental rug around the fireplace and the baby grand piano adds just the right “note” of elegance to this room. Sunlight filters into the room from the sheer window coverings over the triple window unit bedside the fireplace. Both the crown molding and chair rail tie the room together. Beyond the wide wall opening trimmed with molding is another sitting area.
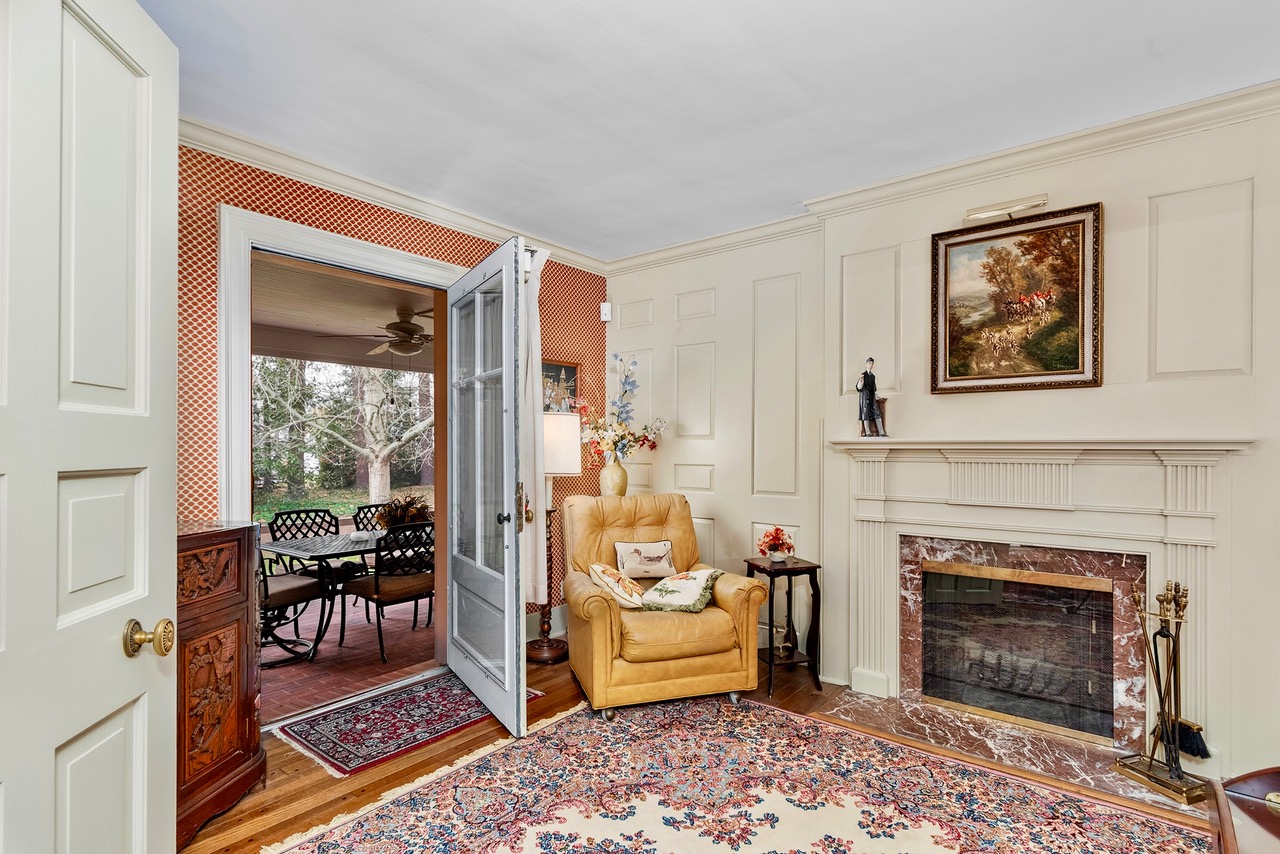
When I saw this sitting area off the living room, I wondered if this space had originally been built as a screened porch since it is one story and has a wide exterior door. Now the room is a cozy and charming sitting room with moldings around the fireplace wall as an accent to the wallpapered walls that are the perfect scale for this cozy room.
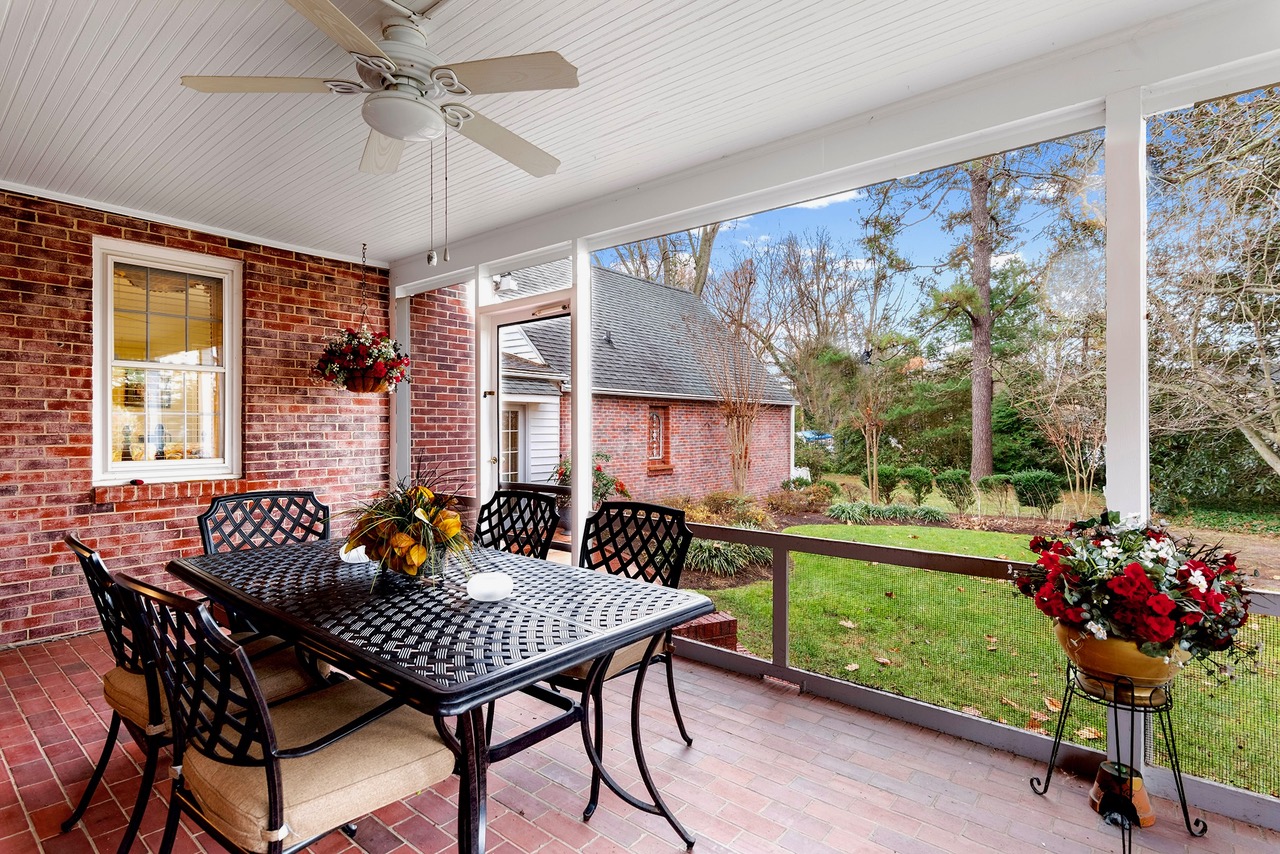 The sitting room’s half French, half paneled door opens into the screened porch that wraps around the sitting room. The white bead board ceiling reflects the sunlight and the wide spacing of the screened panels both frames and maximizes the view of the landscaping.
The sitting room’s half French, half paneled door opens into the screened porch that wraps around the sitting room. The white bead board ceiling reflects the sunlight and the wide spacing of the screened panels both frames and maximizes the view of the landscaping.
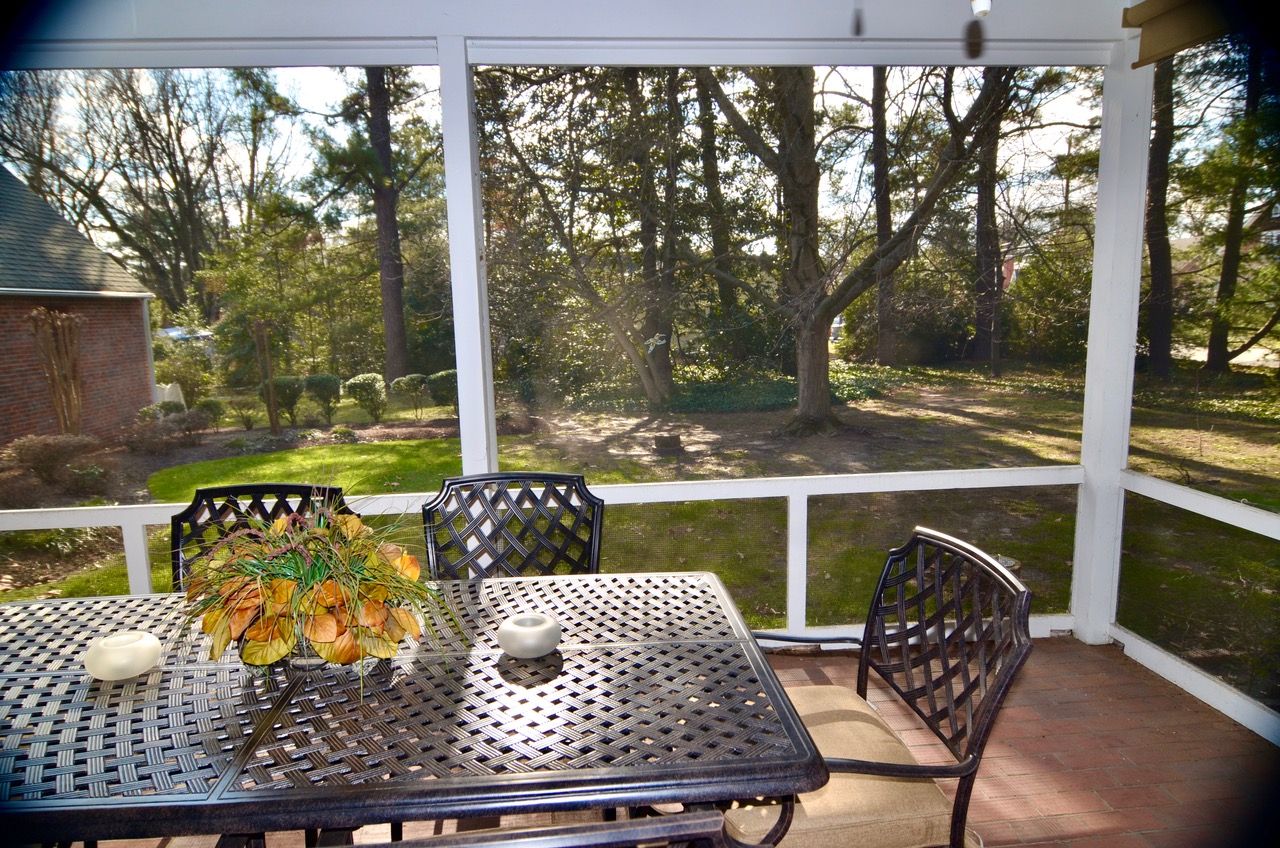
As I write this, the outside temperature is 20 degrees (!). Seeing this view from the corner of the screened porch to the back yard with trees and landscaping for privacy makes me envy the next owner who will enjoy this property in the spring!
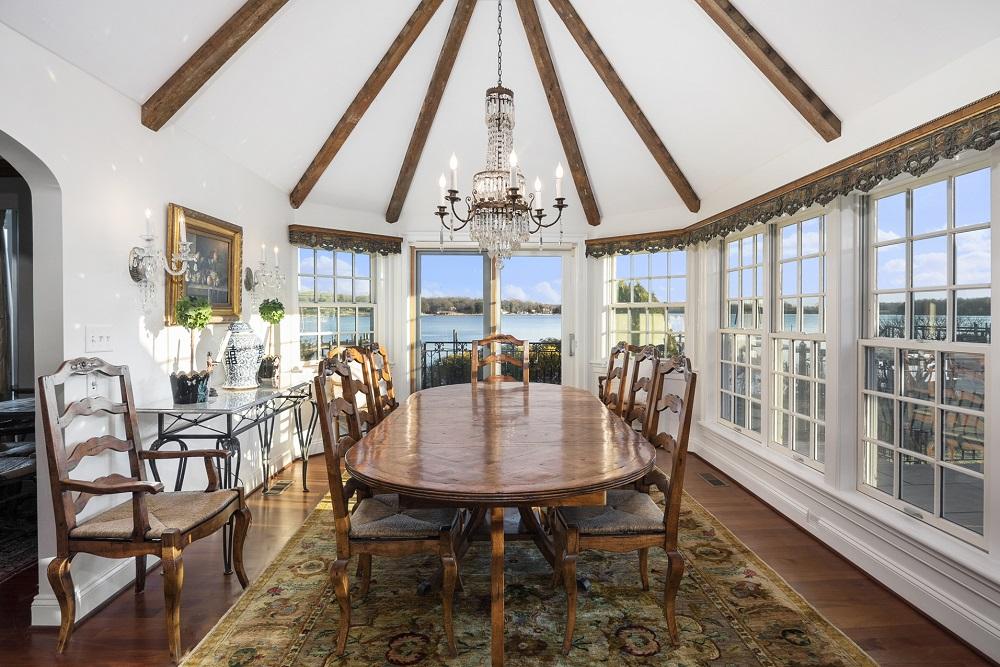
At the other end of the house, a pair of paneled doors lead from the living room to the large dining room centered by the beautiful wood table and Chippendale chairs. The crown molding and chair rail continues the look of the living room and the sheer window coverings both the front window and the side window shown here filter sunlight into the room.
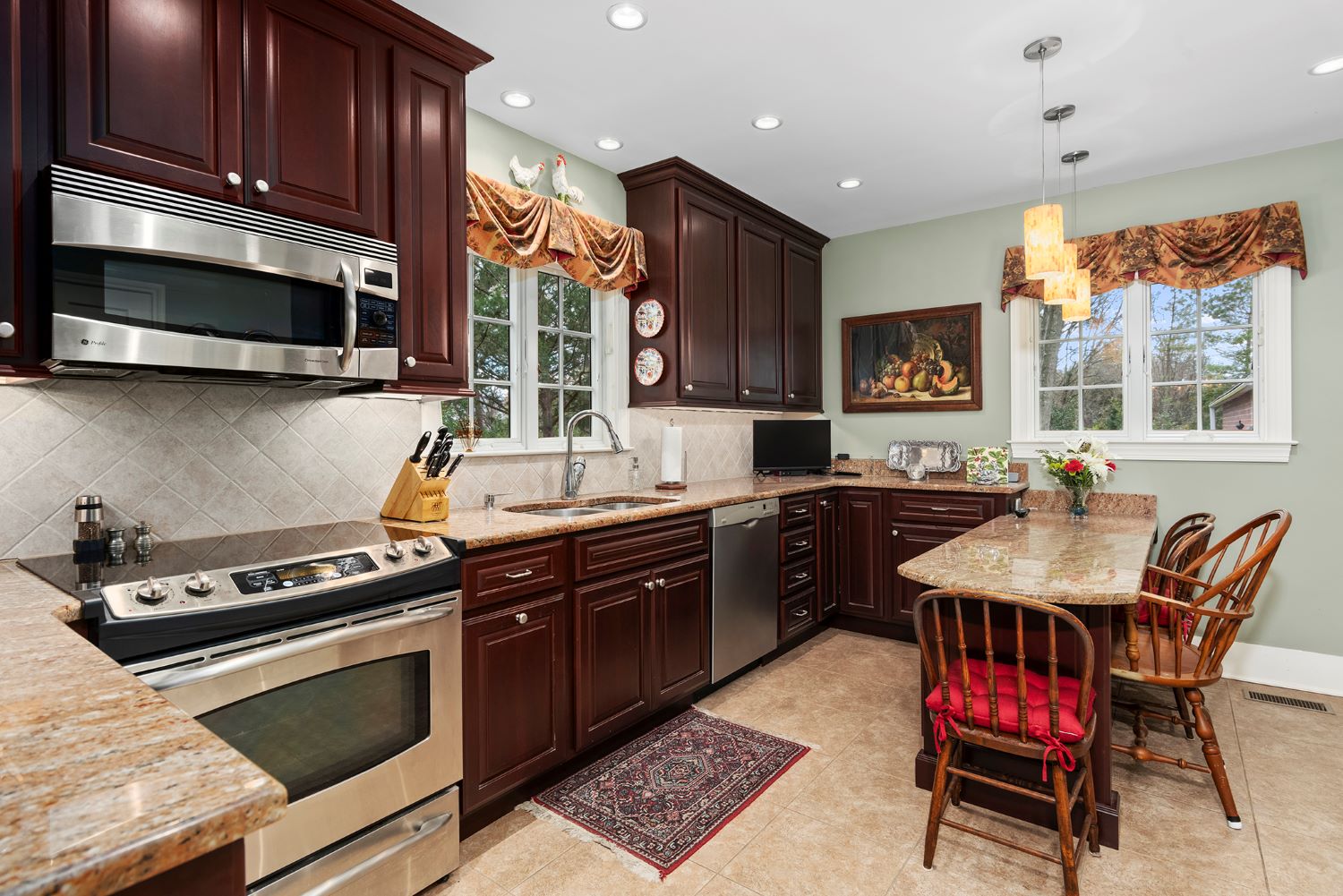 Next to the dining room is the kitchen with windows at the two exterior walls to keeps the space sunny for the cook. The compact layout also has room for a breakfast bar with chairs instead of bar stools. The deep earth toned color of the cabinetry contrasts with the lighter toned granite countertops and the stainless steel appliances completes the look. Behind the peninsula countertop with the chairs is the French door style refrigerator with a bottom freezer drawer which I dearly envied. Next to the refrigerator/freezer is a short hall to the basement steps and the doorway to the family room that connects to the garage.
Next to the dining room is the kitchen with windows at the two exterior walls to keeps the space sunny for the cook. The compact layout also has room for a breakfast bar with chairs instead of bar stools. The deep earth toned color of the cabinetry contrasts with the lighter toned granite countertops and the stainless steel appliances completes the look. Behind the peninsula countertop with the chairs is the French door style refrigerator with a bottom freezer drawer which I dearly envied. Next to the refrigerator/freezer is a short hall to the basement steps and the doorway to the family room that connects to the garage.
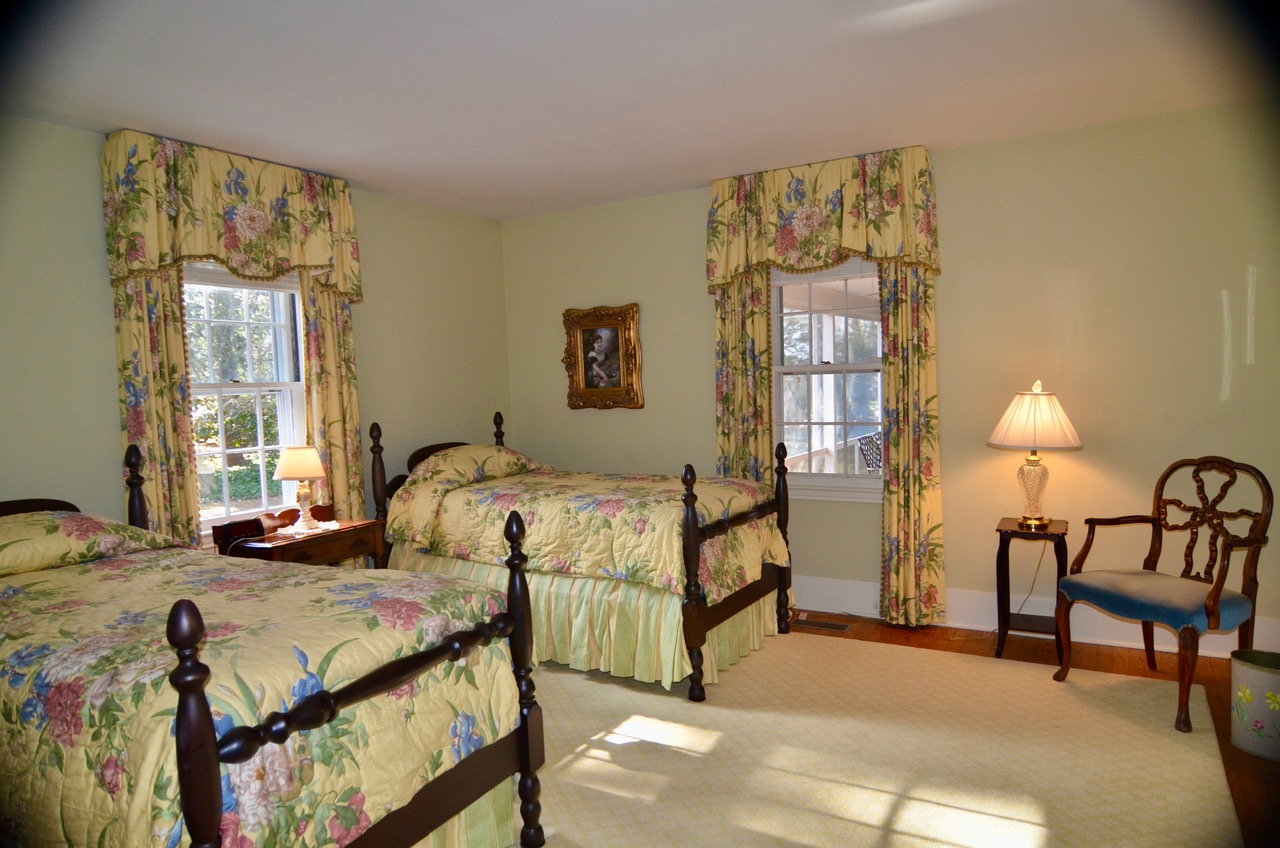
A short hall parallel to the rear wall of the living room leads to the main floor bedroom, full bath and stairs to the second floor. If the stairs ended at the rear wall of the living room, this area has great potential as a private main floor primary ensuite. Since bedrooms of this period were sized for double beds, extending the side wall slightly into the large screened porch would provide more room for larger beds. The expansion could incorporate the sitting room’s exterior door opening so the bedroom would directly access the sitting area. The existing exterior door leading to the screened porch could replace the sitting room’s side window to open into the screened porch.
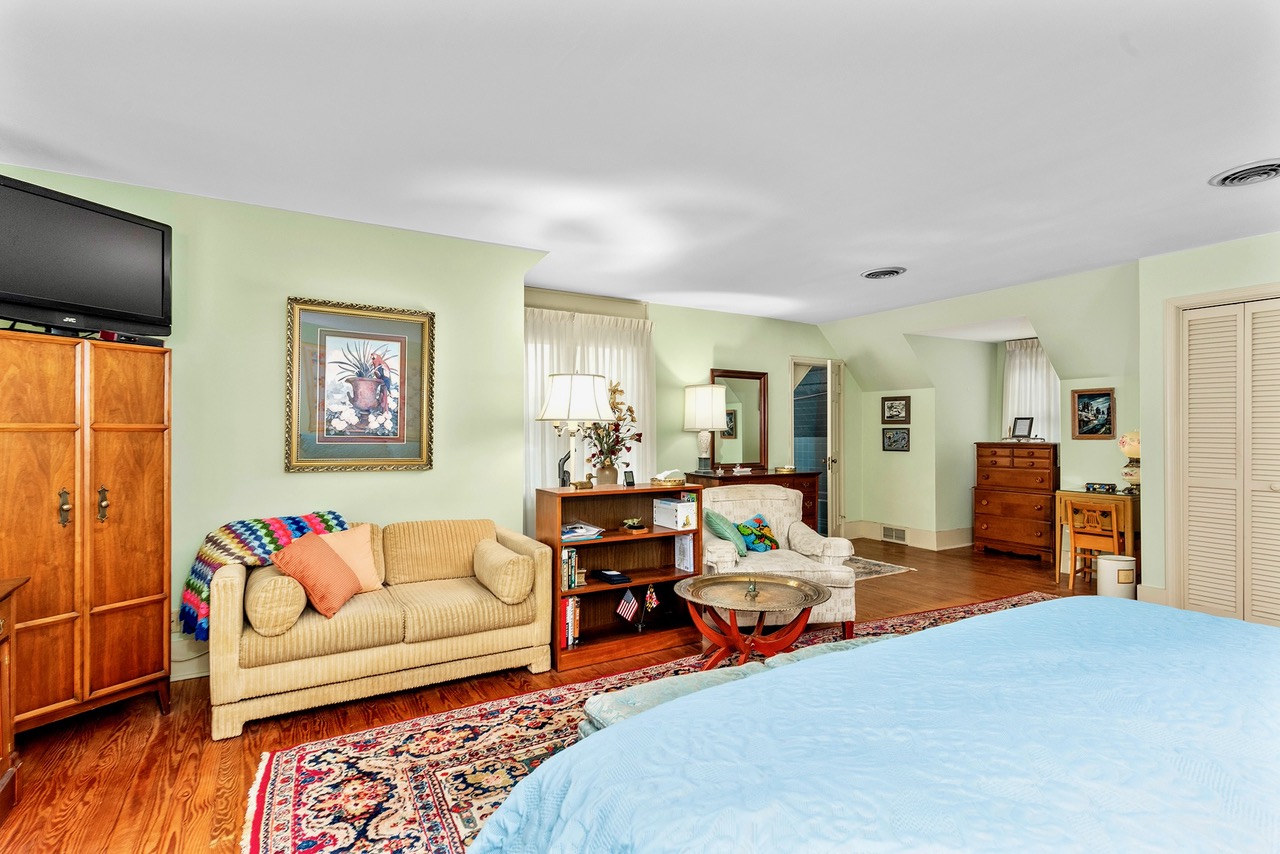
The primary bedroom and bath and another bedroom and bath are located on the second floor with charming interior architecture from the high knee walls and sloped ceilings on the underside of the roof rafters. The spacious primary bedroom has room for both sleeping and sitting areas with ample closets.
Great in town location, charming period architecture, private corner lot with mature trees and landscaping, spacious screened porch to expand your living area, main floor ensuite for aging in place with possibilities for enlargement, updated kitchen with breakfast bar and a full basement with recreation room and workshop area-great family home!
For more information about this property ,contact Coldwell Banker Real Estate Company agents Richard Budden at 410-778-0330 (o), 443-480-1181 (c) or [email protected] and Murphy O’Neill at 410-778-0330 (o) or 443-480-4275 (c) or [email protected]. For more photographs and pricing, visit www.easternshoreofmarylandrealestate.com , “Equal Housing Opportunity”.
Photography by Patty Hill, (410) 441-4719 , www.pattyhillphotography.com and Richard Budden
Jennifer Martella has pursued dual careers in architecture and real estate since she moved to the Eastern Shore in 2004. She has reestablished her architectural practice for residential and commercial projects and is a referral agent for Meredith Fine Properties. Her Italian heritage led her to Piazza Italian Market, where she hosts wine tastings every Friday and Saturday afternoons.



Write a Letter to the Editor on this Article
We encourage readers to offer their point of view on this article by submitting the following form. Editing is sometimes necessary and is done at the discretion of the editorial staff.