It is unusual that three modern houses this month have caught my eye but I could not resist this one. It exceeds all my selection criteria; a waterfront site along the shoreline of Caulk Cove, distinctive architecture by Paul Rovinelli of HP Rovinelli Architects of Cambridge. MA, interiors that complement the architecture and landscaping with Jan Kirsh’s finishing touches.
The property contains the main house with a breezeway connection to a three-car garage with a large storage loft, a lighted platform tennis court, a 50 ft. heated lap pool with a pool cabana furnished with a kitchen, bathroom, and outdoor shower, a dock with 6 MLW depth, a boathouse with mechanical lift, two jet ski lifts and two floating docks. In short, the perfect family home!
As I drove up the short drive to the house, I admired how the architect had used light colored cedar siding in a mix of horizontal and vertical cladding that de-emphasizes the house’s large footprint and how the clerestory tower at the center of the “T” footprint breaks up the massing. The house’s wings with pitched roofs and the cottage style 2/1 windows pay homage to the Eastern Shore vernacular houses.
At the rear waterside elevation, I especially appreciated the architect’s use of angled forms to soften the corners of rooms for diagonal views and the deep triangular gable roof extension over the spacious terrace at the second floor primary suite. Sunlight pours into the house from the tall windows, doors, clerestory and skylights. The fascia of the terrace and balcony areas echoes the color of the deep gray roofing that contrasts with the light colored siding for a very pleasing composition.
The focal point of the spacious foyer is the stair to the second floor that is offset from the rear wall to float above the foyer floor. There is also an elevator at the corner of the space. The beautiful limestone flooring in subtle shades of gray creates a monolithic look as it flows into the adjacent rooms. The floor plan is zoned very well to maximize the water views from all the main rooms and to separate the bedrooms from the living-dining kitchen areas.
On one side of the foyer, a short hall passes two identical guest bedrooms opposite a large bath with front angled walls and the laundry. At the end of the hall is a box bay with a center window for a vista of the landscaping and water. The rear wall of the bedrooms begins as a box bay projection then ends in subtle angled walls so each bedroom has diagonal views of the water. This projection not only creates both a cozy nook in this bedroom and its adjacent twin bedroom but also provides a shared balcony above for the second floor guest bedrooms. All of the bedrooms are detailed with built-ins for storage and an open shelf at the top for display.
On the other side of the foyer is a hall ending in a door to the pool area. Off the hall are the media room and the game room, and both rooms are fully enclosed for quiet. The door to the media room has a direct vista like a telescope through the house to the rear wall’s windows. I admired how the room’s interior design takes its cue from the colors of the abstract still life painting.
Behind the media room is the game room at the front corner of the house. Windows on three sides create a sunny space for relaxation and play. The blue accent walls define the sitting area and the artwork extends the perspective. The exterior door leads to the breezeway connection to the garage.
The longer leg of the “T” shaped floor plan contains the kitchen, living room, dining room and sunroom that is the hub of the house. The space containing the elevator, powder room and pantry separates the kitchen from the two-story hall. I especially liked how the kitchen floats in its space to define halls on either side and how a cut-out in the wall opposite the side wall give the cook a view of the landscape. The words “When you love what you have you have everything you need” that are painted on the wall are the perfect “recipe” for happiness. The sleek modern design of the white cabinets, very striking Brazilian Nero Marinace granite counters, top of the line appliances, two separate sinks and bar seating create a kitchen this cook coveted.
The rear wall of the kitchen is open above the top of the countertop backsplash to the sitting area that is the middle space of the dining-living-sunroom trio of spaces overlooking the water from doors and full height windows. The double-sided fireplace and partial height wall with cabinets divides the sitting area from the dining area. The large textured rug over the beautiful quarter sawn white oak flooring defines the seating area and the blue accent of the sofa defines the edge of the hall.
The dining room has the architect’s motif of slightly angled walls for panoramic views and the patterned rug over the limestone floors defines the stylish dining furniture with its combination of bench and chair seating with the modern pendant lighting above. How especially delightful it must be to enjoy a Thanksgiving dinner in this space illuminated by the fire’s glow and the pendant light above.
The sunroom is opposite the sitting area and is a mirror image of the dining room in its geometry. The interior moveable folding glass wall open up the space to the living room and I liked how the horizontal trim between the windows links them together. After an afternoon on the water or in the pool, this is the space that would beckon me to take a nap or to curl up to read my current book.
The stairs to the second floor open into a sitting room that spans the depth of the space with windows on both the front and rear walls. The firebox enclosure is centered on the two-story hall and the exposed chimney pipe rises to the underside of the sloped ceilings. Playful cut outs in the walls, windows and the clerestory windows at the tower element add more sunlight to the sitting room. This space is located between two guest rooms and the sumptuous primary suite. Opposite the guest rooms is another laundry and dumbwaiter between a large nook with closets on the side walls and a clever detail of a triangular shaped wall sloping into the space with windows on each leg of the sloped walls.
The primary bedroom with its rear wall of sliding doors and triangular transoms to the underside of the sloped ceiling creates dramatic interior architecture. The sloped ceiling extends beyond the rear wall to offer shade for the deck. The small accent window over the fireplace is a clever detail and provides direct sunlight. The side walls of the bedroom are infilled with built-ins and closets to minimize the furnishings.
My fave room is the large terrace off the primary bedroom for panoramic views of the landscape and water since the thin deck posts and cable railing disappear into the background. The IPE decking and the outdoor furniture are low maintenance. I could easily imagine sinking into the upholstered furnishings and spending a sunny afternoon enjoying being outdoors. At twilight, it would be the perfect spot for watching the sun set.
The primary spa-bath has a window overlooking the two-story hall for sunlight and privacy. The accessible shower surround of glass and tiled walls include a seat that sets the height of the band of accent tiles around the walls.
In keeping with the excellent zoning of the floor plan, opposite the primary suite and the two-story hall at the front corner of the house is an office suite with two identical shaped offices and doors to a shared balcony for a break from computer work. Leading to the offices is a spacious storage area with side walls of built-in shelving lining the hall surrounding the walk-in closet in the center of the office suite.
Realtors are sometimes accused of “puffing”, or exaggeration of a property’s feature. In this case, superlatives are quite appropriate for this stunning property. The architecture and interiors combine to create spaces of pure delight with ceiling heights varying from flat to sloped that soar to the underside of the roof rafters above floors of limestone and white oak, spacious rooms, cross vistas ending in windows or doors throughout the house to bring the outdoors inside and the clever use of angles in plan and elevation that give this house its distinctive design.
The systems were also carefully planned and include a geothermal HVAC system, radiant floor heating throughout, a back-up generator, and a fire-suppression sprinkler system. The grounds are fully irrigated, and the site design utilizes a sub-surface French drainage system with river rock that eliminates the need for gutters. With the elevator, the next young couple to call this house home could raise a family and welcome their children and grandchildren to this unique property for years to come-Bravo to the design and construction team!
For more information about this property, contact Gene Smith, at TTR Sotheby’s International Realty, 410-745-2596 (o), 410-443-1571 (c), or [email protected] . For more photographs and pricing visit genesmith.sothebysrealty.com , “Equal Housing Opportunity.”
Photography by Janelle Stroup, 410-310-6838, [email protected]
Architecture by Paul Rovinelli of HP Rovinelli Architects
Construction by Ilex
Landscaping by Jan Kirsh, for the current owners
Since tomorrow is a day of giving thanks, as I start the eight year of writing this column I would like to express my thanks to my readers, the Owners/Sellers of their amazing properties and the realtors who brought us together-Happy Thanksgiving!
Jennifer Martella has pursued dual careers in architecture and real estate since she moved to the Eastern Shore in 2004. She has reestablished her architectural practice for residential and commercial projects and is a referral agent for Meredith Fine Properties. Her Italian heritage led her to Piazza Italian Market, where she hosts wine tastings every Friday and Saturday afternoons.
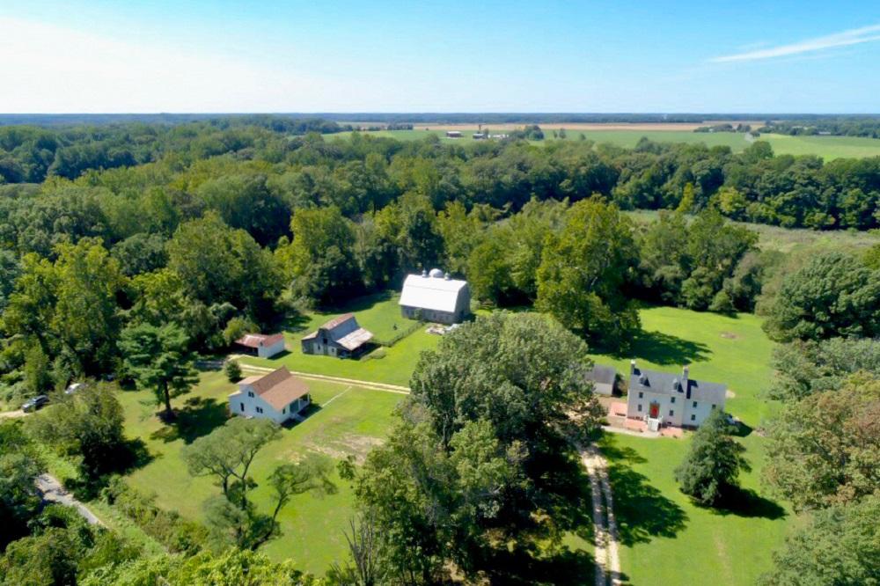





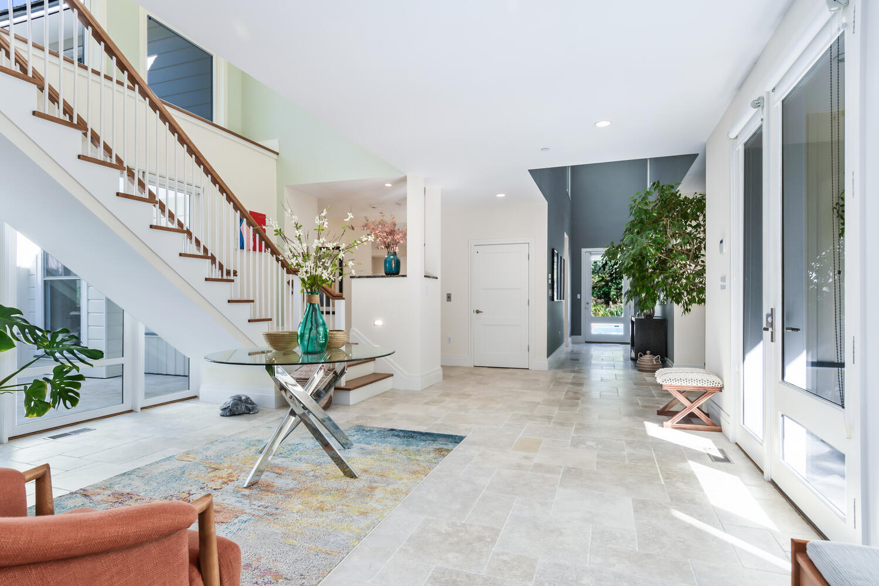


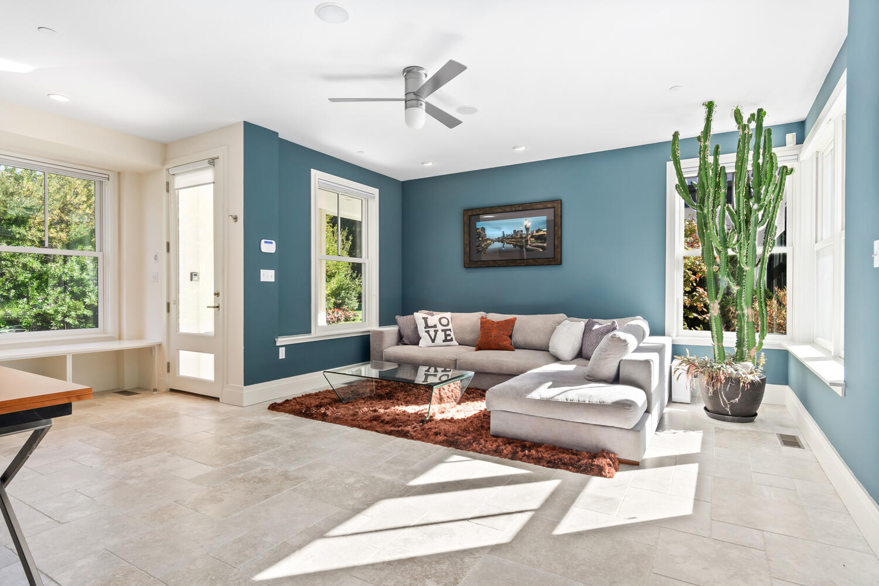
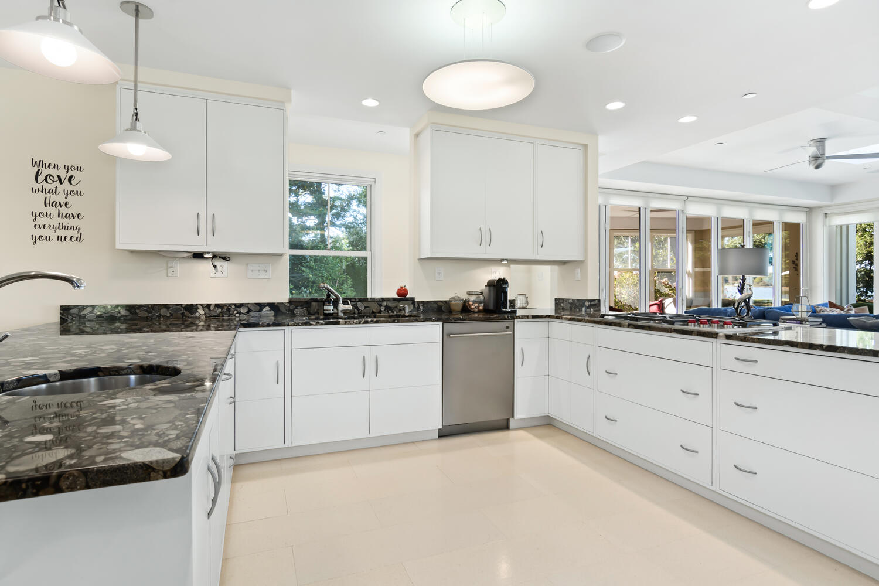
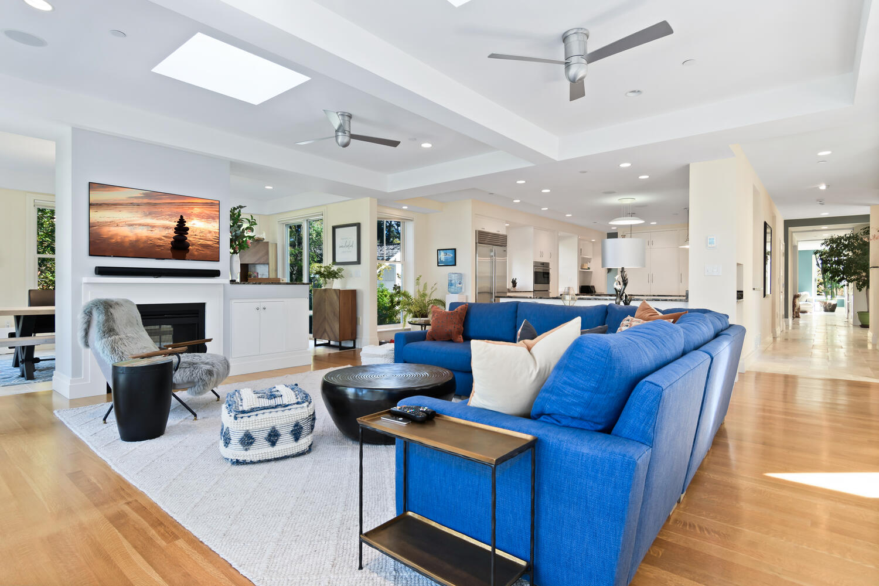
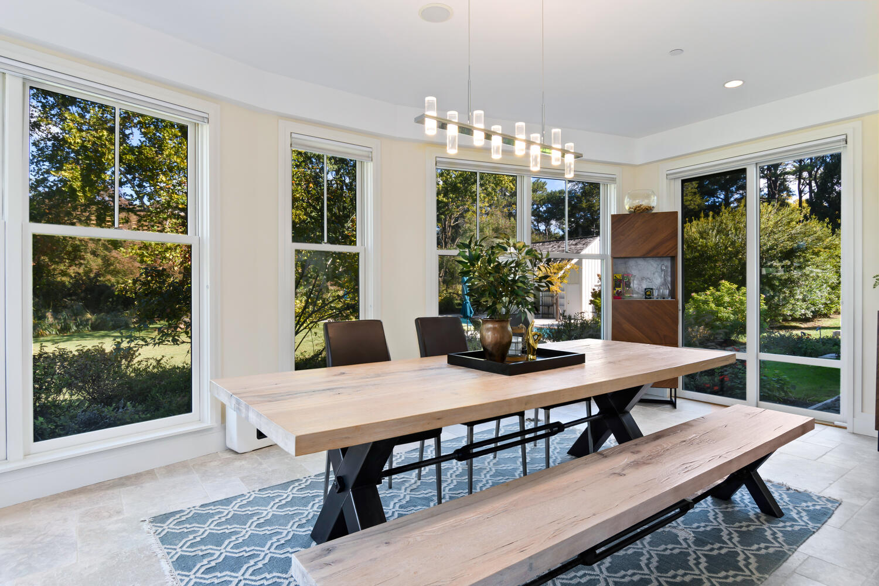



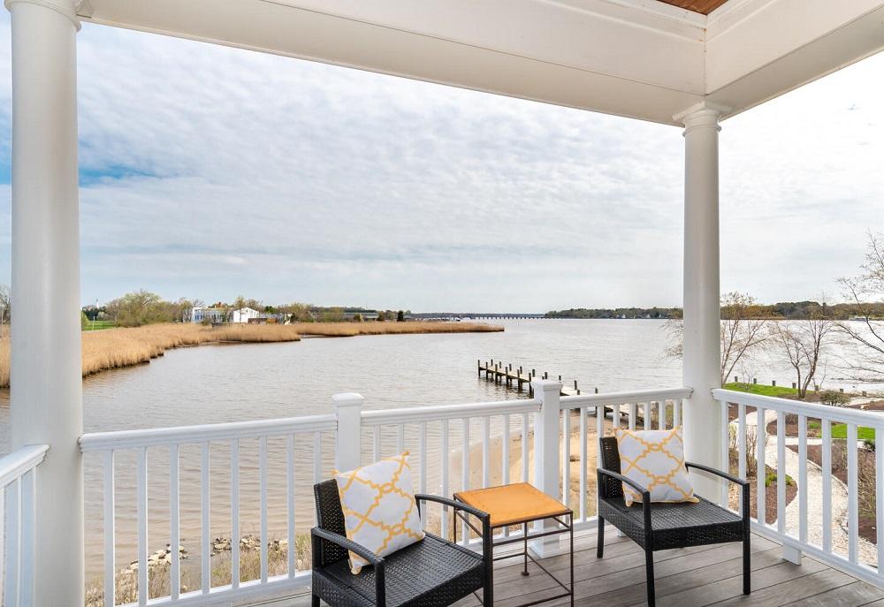
Write a Letter to the Editor on this Article
We encourage readers to offer their point of view on this article by submitting the following form. Editing is sometimes necessary and is done at the discretion of the editorial staff.