Perhaps it is the luck of the Irish that “Shamrock Shores” status went from coming soon to under contract in just four days! Having toured this property, I would believe several factors also contributed to its speedy status trajectory. It would be hard to resist a private 7.5 acre waterfront property with SW views, a main house, guest house and barn and the main house’s spacious rooms with accessibility for aging in place. On the day I visited, I drove along a winding drive shaded by mature trees past the guest house and barn before I reached the main house; the Owner told me later they had relocated the driveway to create a more appealing entry sequence.
As I walked around the house, I admired its close proximity to the shoreline that would not be allowed now and how well the house was sited to reach out to the water. The “L” shape places the garage at the front corner, maximizing the water views for the rest of the house. The architecture is articulated by gables of varied heights that either step down or project from the “L” shape. Not surprisingly, a variety of wide windows punctuate the waterside elevation to open up the house to the water. I especially liked the triangular shaped room at the end of the house for panoramic views of both the water and the landscaping. The exterior color scheme of multi-colored earth toned stone foundation exposed up to the window sills anchors the house to the ground and the blue siding and white trim is quite appealing.
As the Owners welcomed me into the foyer, the house’s open floor plan was immediately apparent through wonderful direct and diagonal vistas. The ceiling pitch throughout the house and wood planks painted bright white both create the perfect scale of enclosure and reflect the sunlight streaming through the windows and sliding doors. The exterior blue color continues inside with the charming faux finish of the foyer’s walls and the blue and white pattern of the rug was the perfect finishing touch. The beautiful floor finish of white oak introduces this finish throughout the house for a Scandinavian touch.
The foyer opens into the family room with its indoor-outdoor feel from the rear wall infilled with sliding door units that tie the space to the deck and water beyond. I imagined how one could spend very pleasant late fall and winter evenings by the fire in this room, watching TV and enjoying the sunset. The wood floating shelves with accent lighting below each shelf flanking the fireplace are a contemporary alternative to built-in millwork. When you are sitting in the comfortable furnishings, all you see is the deck and water beyond as if you were in a suite on a luxurious barge.
The spacious dining room is open to the foyer with a view beyond to the wood paneled sliding barn doors for access to the guest and garage wing. The flat ceiling works well here since it a cozy height for dining and the blue drapery rises to the underside of the ceiling to accentuate the room’s height. The table and chairs are centered on both the triple window for views of the landscape and the hutch between additional chairs to create a pleasing composition.
Behind the dining room and opposite the living room is the kitchen with its water views through the adjoining sunroom. The kitchen’s “L” shaped arrangement, island and top of the line cabinetry and appliances would please any cook. The large island has two levels; one for food prep and a lower level at seating height for breakfast or informal meals. The white cabinets and backsplash blend seamlessly into the surrounding white walls of the adjacent spaces. The upper cabinets rise to the underside of the flat ceiling with some glass fronted doors to display the Owners’ collection of ceramics.
The sunroom must be the hub of the house since it is open to the kitchen and has sliding doors to both the screened porch on one side and to the bluestone terrace on the other side. The expanse of glass of the wrap-around windows and sliding doors without any muntins frame the views of the water. The neutral furnishings emphasizes the spatial volume and the blue accents of the drapery, ottoman/coffee table and pillows create an inviting space in which to linger.
From the sunroom, a hall behind the kitchen and dining room leads to the garage. Off the hall is a spacious laundry, mud room, pantry and two guest bedrooms with a “Jack and Jill” bath.
Regular readers of my column know my favorite room in Houses of the Week is usually the screened porch. This screened porch is exceptional with its serene interior design of the ceiling planks painted white, pale stone flooring in gray tones, teak furnishings and cushions that take their color cue from the flooring. Since the wide screened panels are full height, this room is the perfect spot during warm weather for panoramic views of the landscape and for watching the sun set!
At the other end of the house is the primary suite with the waterside bedroom and bath across the hall from the office and walk-in closet. Pocket doors open into the office furnished with a table desk and a swivel chair for working or turning around to views through the triple unit window and side windows to the landscape for relief from computer work. The color of the paneled walls, millwork on both sides of the room and the wood desk tie the room together.
The sumptuous primary bedroom has both sleeping and sitting areas. The sitting area is offset with a diagonal wall of triple windows for both water and landscape views. The bed in the sleeping area is strategically placed for water views through another triple window above a seat between the built-in millwork. The glass door leads to the deck with steps down to the lawn and pier. I loved this suite’s interior design of the warm sage green walls, creamy white coverlet with earth toned accents of the duvet and pillows and the antique rocker in the sitting area.
The luxurious primary bath has a large window to the water and warm earth tones of the dual lavatory cabinetry with separate storage towers, marble flooring and tub-shower walls. The inset pattern in flooring becomes a “rug” and I especially liked how the flooring seamlessly passes under the glass walls of the shower for accessibility.
The owners lived in the two-story guest house while their home was undergoing its
multi-year, multi-year million dollar renovations of the main house and other structures that incorporated up to date materials, electronics and systems. The two-bedroom guest house is finished to the same level of quality as the main house so guests must reluctantly leave this haven with its large deck overlooking the landscape and water beyond. Nearby is a large barn with ample room for a party space, or to store a car collection or motor home.
Shamrock Shores is a one of a kind property sited at the confluence of Glebe Creek and the Miles River. The main house’s one level, accessible living floor plan is zoned for both family living and privacy and built to the highest level of materials and quality of construction. Bravo and Brava to the Owners for their thoughtful planning, meticulous renovation and interior design of this exceptional property-I will eagerly await to feature their next project!
For more information about this property, contact Tom Crouch with Benson and Mangold Real Estate at 410-745-0720 (o), 410-310-8916 (c) or [email protected]. For more photographs and pricing, visit https://thomascrouch.bensonandmangold.com/ , “Equal Housing Opportunity”.
Photography by Janelle Stroop, Thru the Lens Photography, 410-310-6838, [email protected]
Jennifer Martella has pursued dual careers in architecture and real estate since she moved to the Eastern Shore in 2004. She has reestablished her architectural practice for residential and commercial projects and is a referral agent for Meredith Fine Properties. Her Italian heritage led her to Piazza Italian Market, where she hosts wine tastings every Friday and Saturday afternoons.



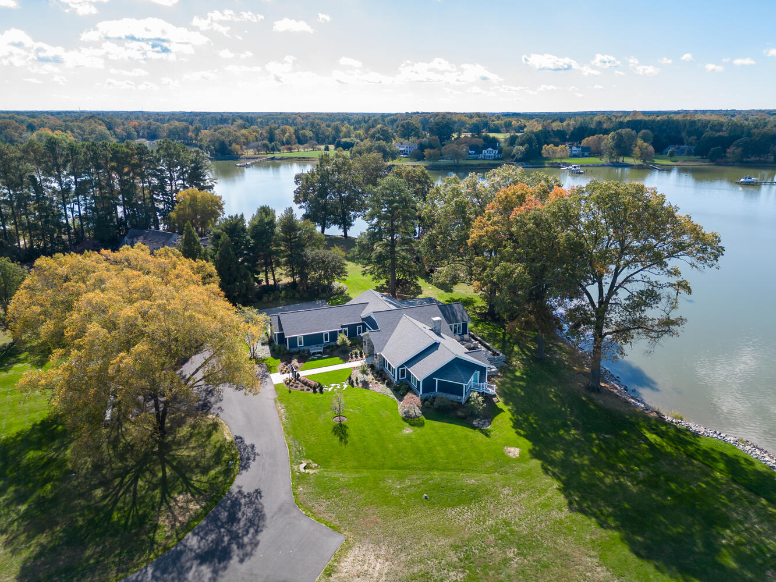
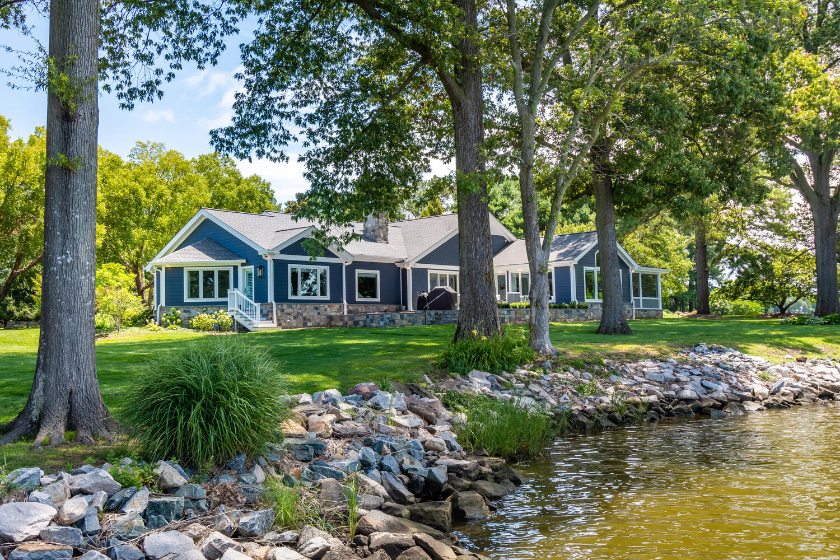
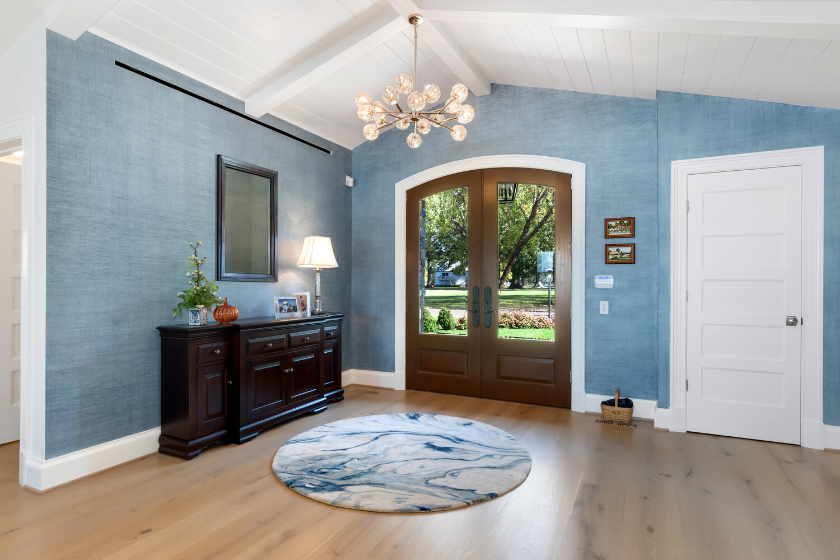

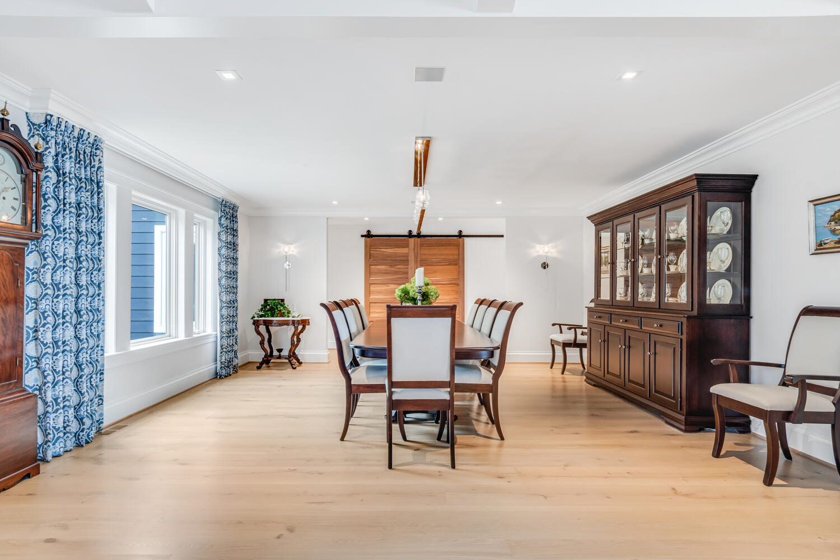
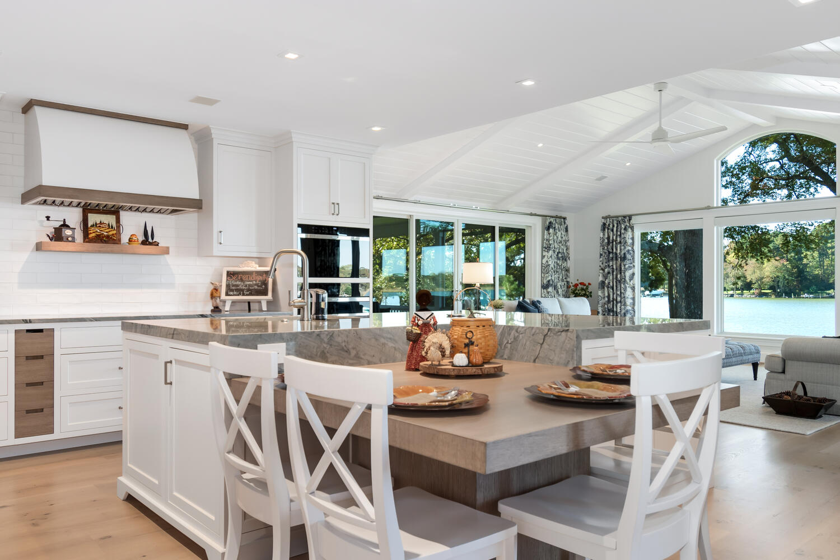
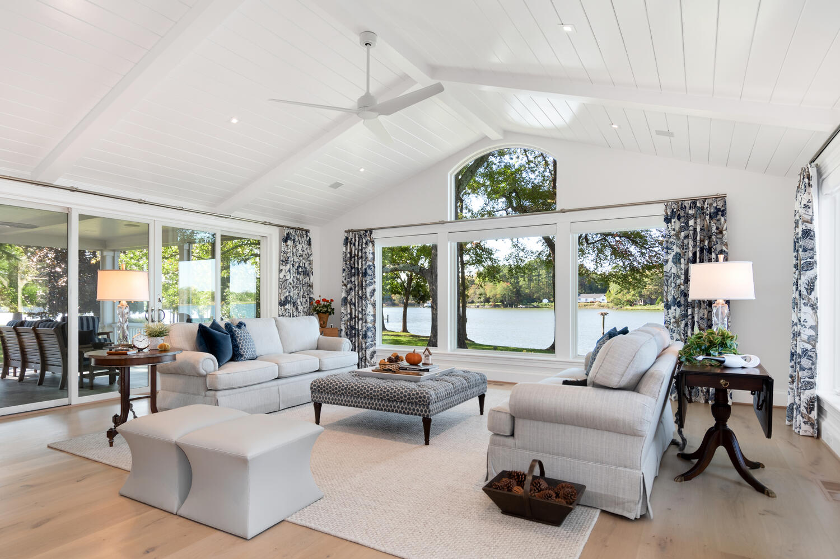
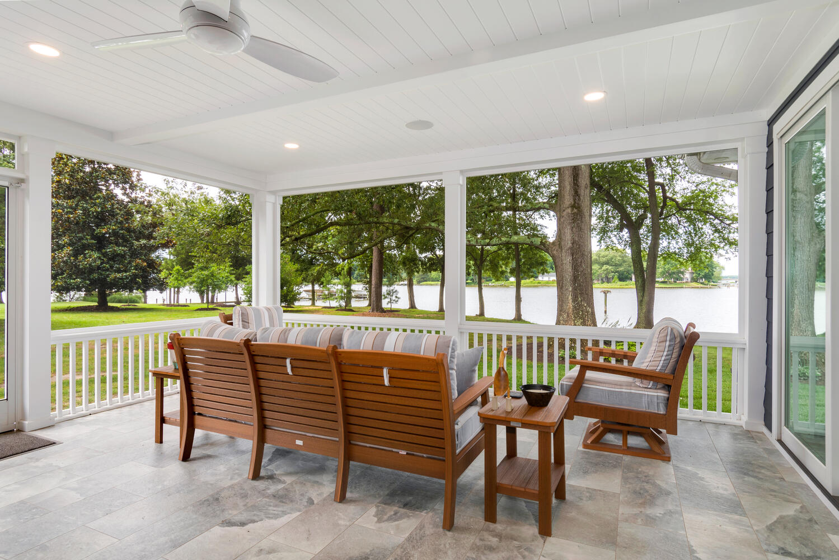
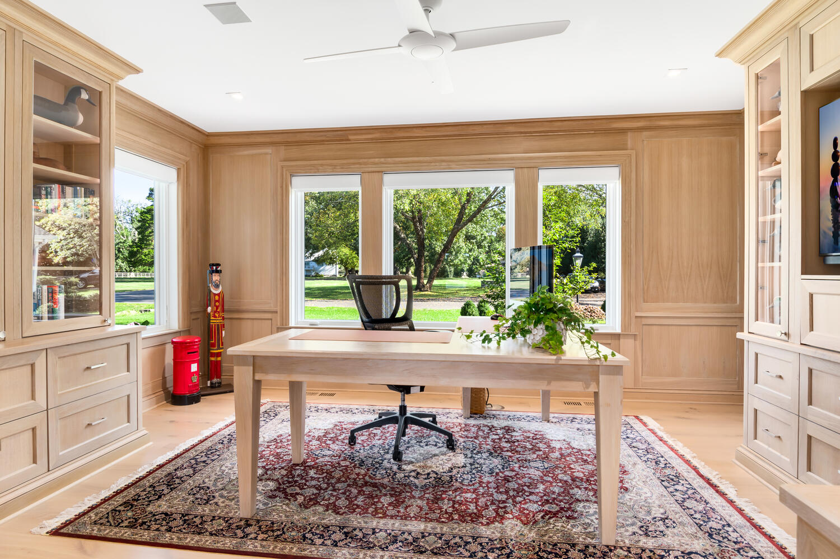



Write a Letter to the Editor on this Article
We encourage readers to offer their point of view on this article by submitting the following form. Editing is sometimes necessary and is done at the discretion of the editorial staff.