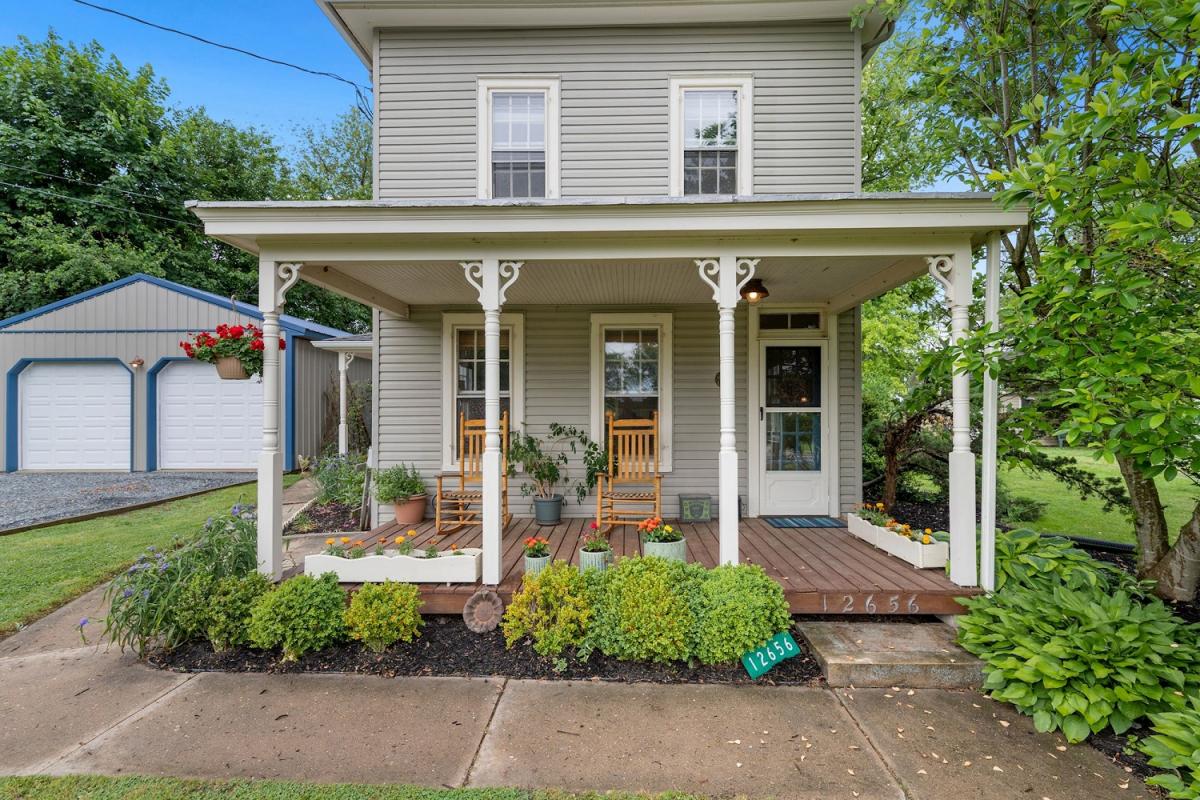This is my second visit to the rural crossroads community of Still Pond. Once again, I drove through its charming main street lined with houses dating from the early 19th century to the 1930’s in architectural styles ranging from Colonial Revival, Craftsman and Victorian, as well as vernacular forms such as American National Folk. My first visit inspired further research and I learned that not only is Still Pond an excellent example of the historical development of Kent County’s rural communities of the Upper Eastern Shore, but this small community was also the first in Maryland to give women the right to vote! Two main roads define the Historic District, Still Pond Rd and Old Still Pond Rd. Today’s feature is located on Still Pond Rd, whose streetscape is a row of houses on either side that back up to farmland.
This property’s 3-bay house in the American National Folk style has a detached two-car garage set back from the rear of the house. I loved the simplicity of the two story house with its full front porch and how the front elevation stacks up from the first floor’s entry door and two windows to two windows on the second floor and finally a single dormer window at the attic level. The turned columns that support the porch have simple filigreed fretwork at the top of each column and the monochromatic exterior palette of pale beige and white trim make the house seem larger than it is.
The front entry’s full French door has an original transom that provided ventilation in the days before air conditioning. The door opens into the living-dining room that spans across the front of the house with direct sunlight from the two side windows and indirect sunlight from the porch windows. I coveted the colorful still life artwork just inside the front door that introduces other artwork throughout the house. A large Oriental rug over beautiful pine floors anchors the dining table and the sofa against the wall and the wood armoire angled at the far corner of the room maximizes the floor area. Opposite the front door are the stairs to the second floor along the exterior wall. The kitchen is accessed both by a cased opening next to the stair and a wide cased opening at the rear of the living room for easy flow.
The spacious kitchen has pale blue walls, one detailed in shiplap, white cabinetry and appliances with a wood island as an accent over the pine floors. I like to minimize upper cabinets so it was refreshing to see open shelving here instead of closed upper cabinets. A French door leads to a one-story lean-to addition containing the mud room/laundry/pantry. This room also has an exterior door for easy clean up after an afternoon of gardening with the powder room conveniently tucked under the stairs. Wall openings at the rear of the kitchen lead to the sunroom/office/TV room with an exterior French door and windows that wrap around the three exterior walls for panoramic views of the landscape.
The stairs to the second floor end at a hall with sunlight from the window in the side wall. Two of the bedrooms are located at the front and rear of the house with the third bedroom and the large bath in the middle. The middle bedroom is the primary bedroom with direct access to the bath. Two side windows, the light colored walls and the wood furnishings over the large two-toned floral rug and the neutral bed linens create a serene retreat. If I were a guest, I would claim the rear bedroom with its three windows and one side window overlooking the landscape. I loved the bedspread with its diagonal pattern of oversized fronds in three designs and the sleek Art Deco wood chests. The third bedroom at the front of the house is perfect for children with white framed bunk beds against light blue walls and a darker blue rug over white plank flooring.
The property also contains an unusual feature in the covered porch at the rear of the detached two-car garage and behind the porch is a full kitchen ready for preparing meals for family and friends in this delightful outdoor room.
Charming American National Folk house with a full front porch to enjoy that second cup of coffee as the sun rises or relax in the covered porch behind the garage and enjoy meals as the sun sets. Compact plan, great flow among rooms, 9 ft. ceilings on the main floor, beautifully refinished original pine floors-hard to resist!
For more information about this property, contact Deborah May of Northrop Realty, a Long & Foster Company at 410-770-2910 (o), 410-599-1411 (c) or [email protected]. For more photographs and pricing, visit www.northroprealty.com/agents/deborahmay/. “Equal Housing Opportunity.”
Photography by Home Visit, www.homevisit.com
Spy House of the Week is an ongoing series that selects a different home each week. The Spy’s Habitat editor Jennifer Martella makes these selections based exclusively on her experience as a architect.
Jennifer Martella has pursued her dual careers in architecture and real estate since she moved to the Eastern Shore in 2004. Her award winning work has ranged from revitalization projects to a collaboration with the Maya Lin Studio for the Children’s Defense Fund’s corporate retreat in her home state of Tennessee.























Write a Letter to the Editor on this Article
We encourage readers to offer their point of view on this article by submitting the following form. Editing is sometimes necessary and is done at the discretion of the editorial staff.