Chestertown has something for everyone seeking houses. If you are a Historic Preservationist who is drawn to the urban size lots in the Historic District, last week’s feature on N. Queen St. is for you. If you prefer to be downtown but want a larger lot, the area east of Washington Ave. is for you and today’s feature has great appeal. The location is in the highly desirable neighborhood of Byford Heights near Washington College and the amenities of downtown Chestertown. The two-story Colonial is located on a corner lot giving it the bonus of more privacy and sunlight. The Owner has greatly enhanced the property with landscaping that is colorful now that spring is here. The front yard’s expanse of lawn is accented by low shrubbery and flowers along the side yard and bordering the front walkway.
The rear yard has shade from several towering trees with more plantings of colorful flowers and shade loving hostas. Obviously, the garden shed is well used by this Owner who takes care of over sixty-five species of perennials and over thirty-five shrubs! I especially liked how the edges of the plantings meander naturally around the perimeter defined by a small or larger rounded stones for texture. The stump from a tree in the middle of the back yard is now the “foundation” for a decorative multi-story whimsical bird house, created by local craftsman Dave Slama, that is the centerpiece of the garden.
The sidewalk ends at brick steps to the front porch protected by a pitched roof with an arched pediment supported by fluted columns. Another arched pediment infills the wall between bottom of the roof and the top of the door. Instead of side railings, charming white benches provide seating. The three-bay house has a center entry door surrounded by single 6/6 windows with black shutter cocks at both stories. The front porch details and the exterior palette of light gray Hardie-plank low-maintenance siding, seafoam shutters, white trim and charcoal architectural shingles combine to create a graceful and welcoming entrance.
The center hall plan has a very efficient layout with the stairs to one side of the entry foyer with wide cased openings at the walls to the dining and living rooms. The front and side windows make the living room sunny throughout the day. The living room has a triple unit custom millwork that spans the rear wall and provides attractive storage space for books and collectibles as well as space for a large screen TV. On either side of the fireplace are a single window and a glass paned door to the screened porch built onto on the side of the house. The screened porch’s painted wood floors, slat ceiling, column spacing and horizontal framing that create large openings for views of the landscape create a delightful outdoor room. Steps down from a screened door in the front of the porch lead to the landscape.
The dining room also has two exterior windows for sunlight and the table and chairs are centered on the side window on axis with the cased opening to the living room. The built-in corner cabinet provides storage of special pieces and the hutch on the interior wall provides additional storage. Behind the dining room is the kitchen at the original rear corner of the house. An extensive 2004 renovation removed part of the exterior wall for the addition of an extra room with a sloped roof and wrap-around windows on two sides that would be a great sunroom overlooking the rear garden. Now an office, I imagine the room’s view of the garden would offer a peaceful respite from work.
The kitchen has white cabinets, dark solid surface countertops and backsplash, both of which have a white outline along the top edge as an accent and dual undermount sinks. The white appliances blend into the cabinets and make the spacious kitchen seem even larger and it can accommodate a wood table for breakfast or an island for extra work space. Two base cabinets below the wide cased opening define the boundary between kitchen and office and provide extra storage. At the sunroom side, another pair of base cabinets behind the kitchen units has a wood countertop for serving. Both sets of base cabinets have glass fronts to display serving pieces. The extra depth of the back to back cabinetry created space for a closet to contain the stack W/D unit. A clever shallow shelf unit is inset into the closet wall at the kitchen side and above the door at the office side, two cabinet doors access more storage.
I would use the office as a sunroom and I could well imagine setting up a bar on the countertop for relaxing with friends before dinner. At the side wall of the office is a mud room with an exterior French door leading to steps down to the landscape. The remainder of the main floor contains a bedroom behind the living room and a full bath off the stair hall. The bedroom’s corner windows provide peaceful diagonal views of the gardens. The light gray walls, white bed linens, wood antiques and window treatments offer a quiet retreat for a guest.
The upper floor contains the rest of the bedrooms and baths. I loved the primary bedroom for many reasons, first of which was the bold red color and the floral window treatments. Two closets flank the front window creating a nook for reading by the warmth of the radiator unit and another window at the corner adds more sunlight. I have written before of my preference for a radiator heating system, which when coupled with low velocity AC, is perfect for my level of comfort. Another bedroom also has corner windows and light lavender walls, white bed linens and a lovely antique highboy with mirror.
Location in a highly desirable downtown neighborhood, corner lot for privacy and additional sunlight, mature trees, an underground irrigation system for the amazing sixty-five perennials and thirty-five shrubs that dot the landscape, appealing Colonial architecture, compact floor plan with a main floor bedroom and bath, and an office that wants to be a sunroom overlooking the gardens-all this plus an attic and basement for storage. Brava to the Owner for enhancing her neighborhood with her landscaping and gardens!
For more information about this property, contact Paula Reeder at Keller Williams/Select Realtors, 410-972-4000 (o), 410-708-4947 (c) or [email protected]. For more photographs and pricing visit Paula’s app- https://app.kw.com/KWCATJZT, “Equal Housing Opportunity”.
Spy House of the Week is an ongoing series that selects a different home each week. The Spy’s Habitat editor Jennifer Martella makes these selections based exclusively on her experience as a architect.
Jennifer Martella has pursued her dual careers in architecture and real estate since she moved to the Eastern Shore in 2004. Her award winning work has ranged from revitalization projects to a collaboration with the Maya Lin Studio for the Children’s Defense Fund’s corporate retreat in her home state of Tennessee.
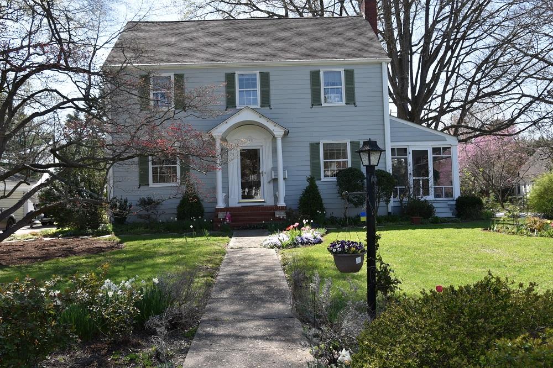



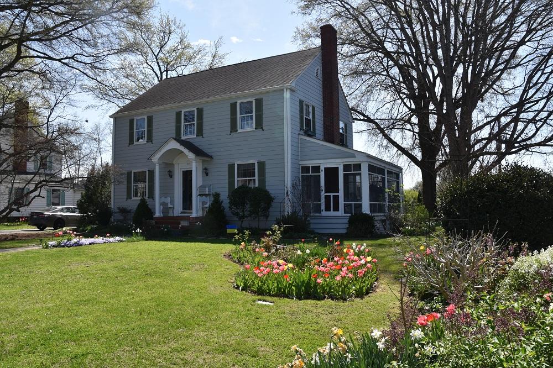
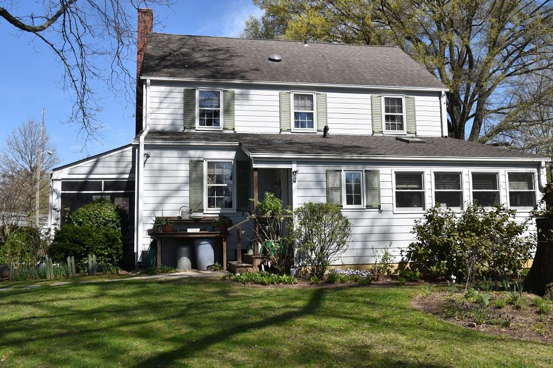
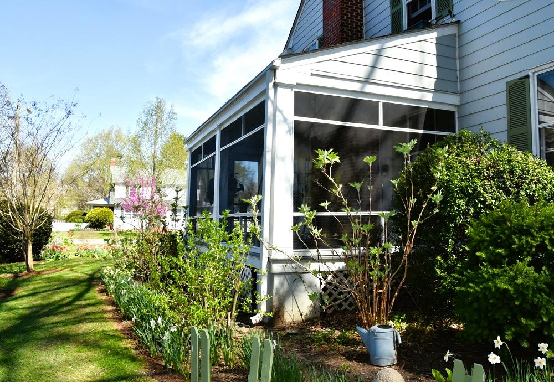
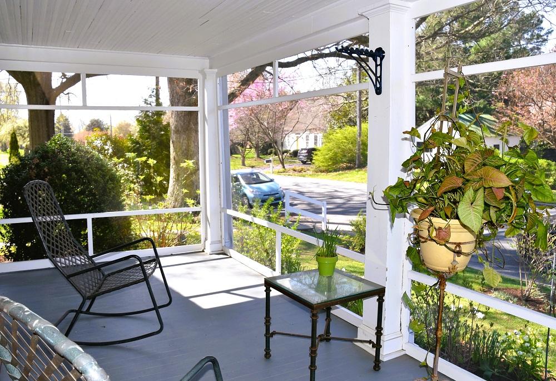

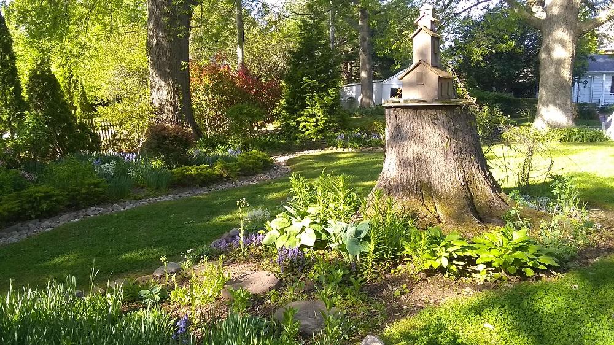
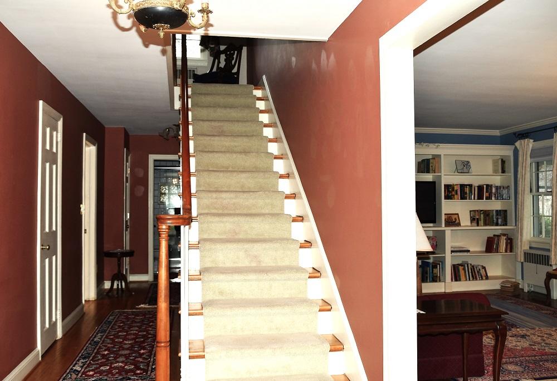
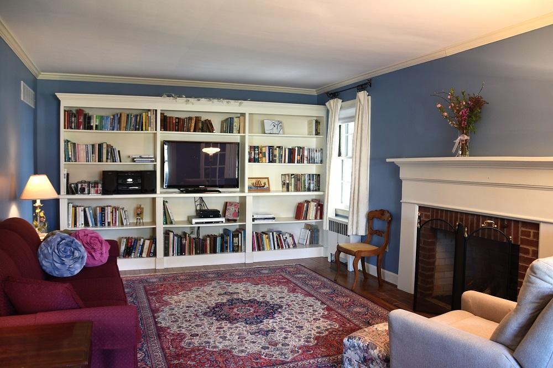

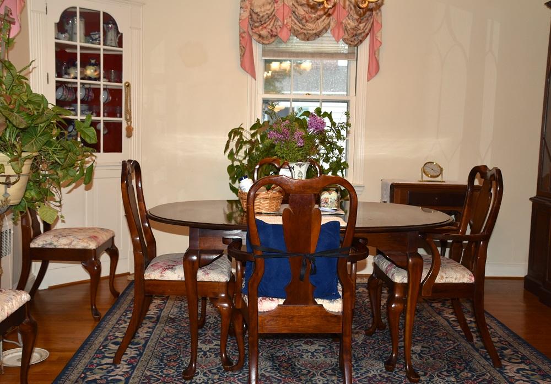
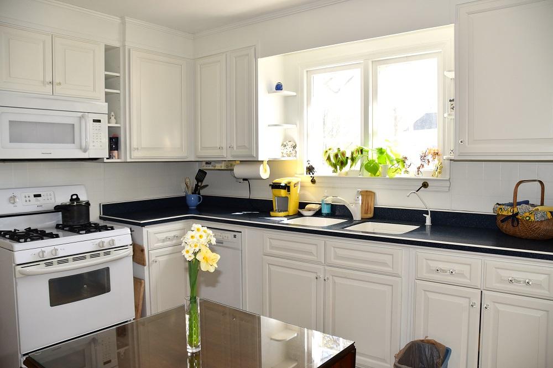
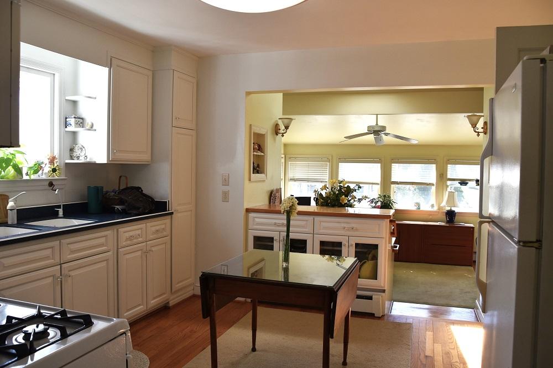
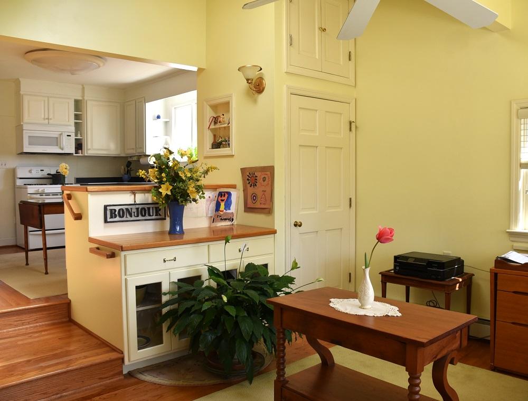
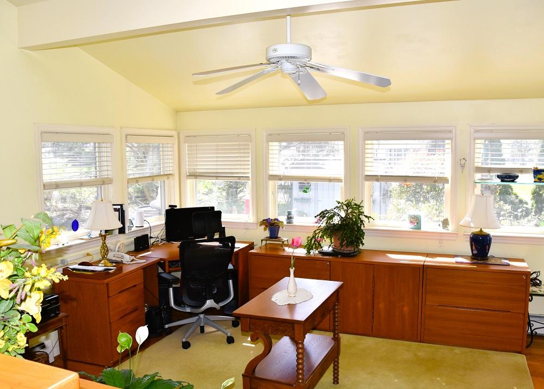
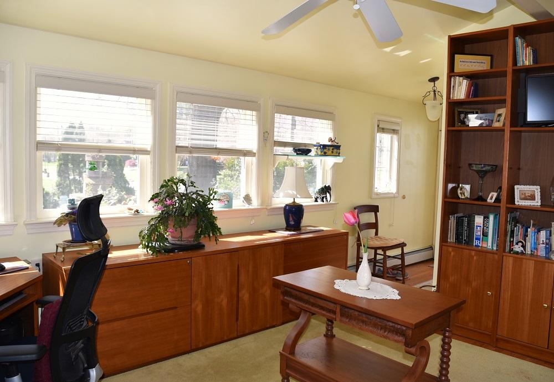

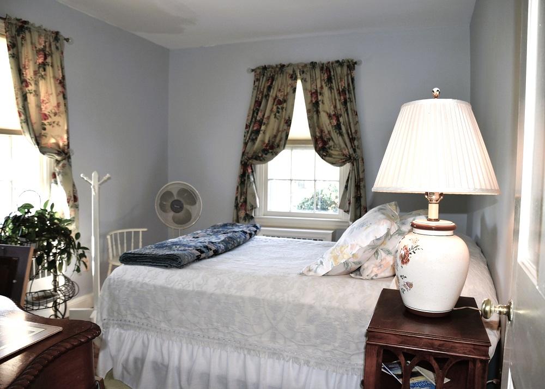
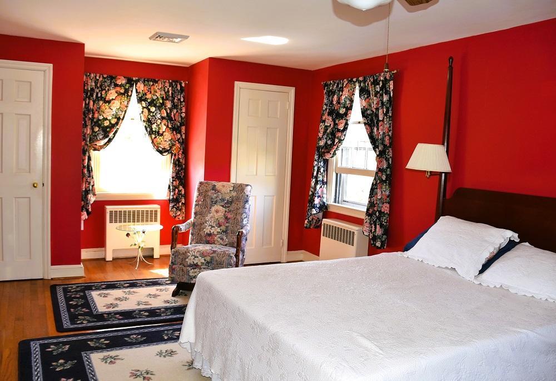
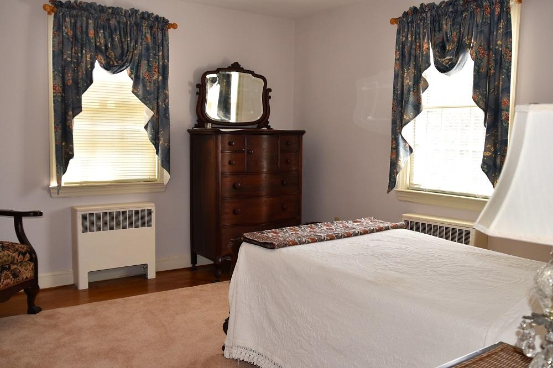
Write a Letter to the Editor on this Article
We encourage readers to offer their point of view on this article by submitting the following form. Editing is sometimes necessary and is done at the discretion of the editorial staff.