Whenever I join my architectural clients for previews of lots or existing properties for potential renovation/addition projects, I always advise them to buy the best site they can find, whether it is a waterfront, wooded or in-town property. Fixing a site is far less daunting that fixing a house! This property is part of the Gregg Neck Park community that was established in the 1950’s and whose amenities include a private beach, pier and boat ramp. The house is sited above the banks of the Sassafras River and has its own deep water dock where you can launch your boat and meander out to the Chesapeake Bay. Steps lead down from the back yard to a water’s edge deck with benches and areas for spreading out on a chaise for sunbathing after a day on the water. There is also a firepit and areas for picnics and a hammock for reading on a lazy weekend afternoon.
The house’s one-level floor plan has great renovation potential with the long side laid out parallel to the water to provide water views from all the main rooms. The house was originally a “U” shape with the living room at one end; open kitchen-dining area, two bedrooms entry and bath in the center; and the family room, primary suite and bedrooms at the opposite end. At some point in time, the center part of the “U” was filled in to create a delightful screened porch overlooking the water and skylights were added at the rear of the room to provide sunlight for the kitchen and dining room that originally had exterior windows. The 32 foot long screened porch has access from both the living room and family room for easy flow and with areas for both seating and dining this is clearly the hub of the house during warm weather months.
The rear of the center portion of the house is an open-plan kitchen-dining area but this cook would want to expand the kitchen into the oversized dining area which is an easy project since I would want to upgrade the cabinets and countertops. At the front wall of the center portion of the house, the main entry door is located at the corner next to two bedrooms and a full bath behind the existing kitchen. I would eliminate one of the bedrooms and rearrange the remaining space to create a larger kitchen and larger entry foyer to open into the living room with a vista through the house to the screened porch’s water views. The existing bath could be relocated to the bedroom wing to become a dedicated bath for the primary suite.
The living room is a wonderful space that spans the full depth of the house and has a fireplace centered on the side wall. The rear triple unit windows overlook the water and duplicating this window arrangement at the front of the house would add symmetry to this space and enhance the front elevation. At the wider end of the “U” shape, there is a sitting room at the corner with windows on both exterior walls that could be a perfect primary bedroom connected to the relocated bath to complete the primary suite. The other three bedrooms could share the existing bath.
After these minor wall changes, you can then focus on the fun part of selecting finishes and upgrading the kitchen and baths to your taste. I grew up with knotty pine walls but painting them would reflect more sunlight into the rooms. Removing the lay-in ceiling panels is easy and you then have the option of opening up some rooms with pitched ceilings or at moving ceiling joists up to act as collar beams for greater spatial volume.
Great waterfront site, outdoor rooms of the screened porch and waterside deck, one-level living for aging in place and plenty of room for relaxing with your family or entertaining friends. With the ability to upgrade to your tastes this is a unique opportunity to make this diamond in the rough your own waterfront gem!
For more information about this property, contact Ashton Kelly with Gunther- McClary Real Estate at 410-275-2118 (o), 410-708-8114 (c) or [email protected]. For more photographs and pricing, visit https://gunthermcclary.com/, “Equal Housing Opportunity”.
Spy House of the Week is an ongoing series that selects a different home each week. The Spy’s Habitat editor Jennifer Martella makes these selections based exclusively on her experience as a architect.
Jennifer Martella has pursued her dual careers in architecture and real estate since she moved to the Eastern Shore in 2004. Her award winning work has ranged from revitalization projects to a collaboration with the Maya Lin Studio for the Children’s Defense Fund’s corporate retreat in her home state of Tennessee.
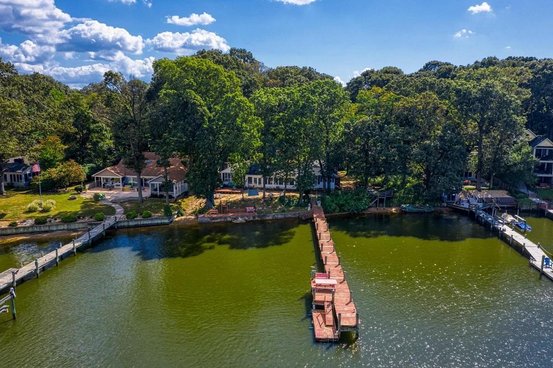



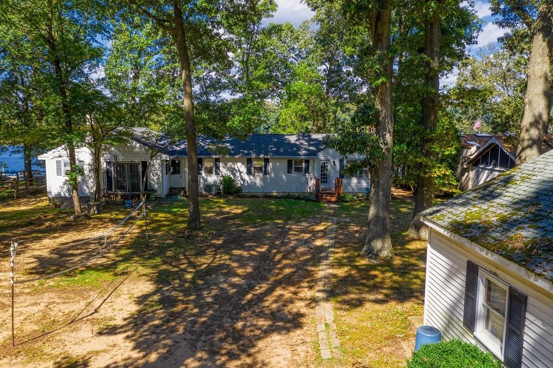
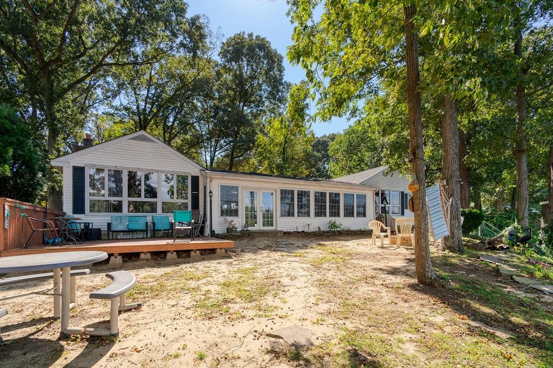
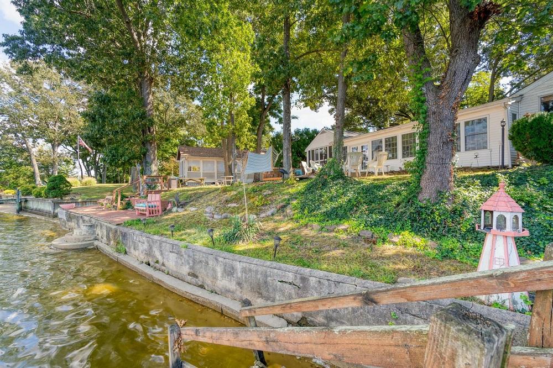
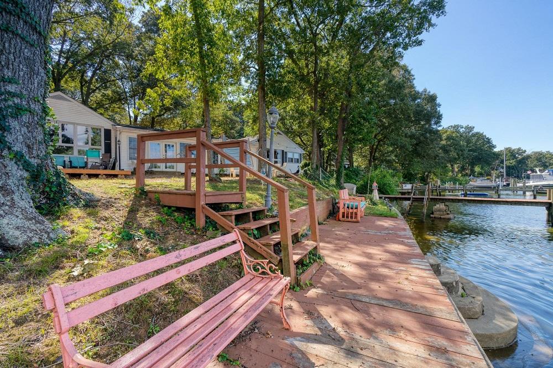
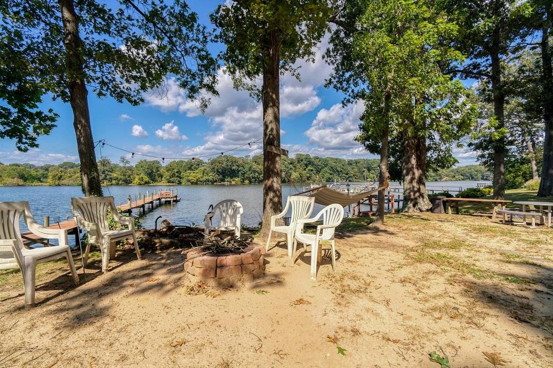
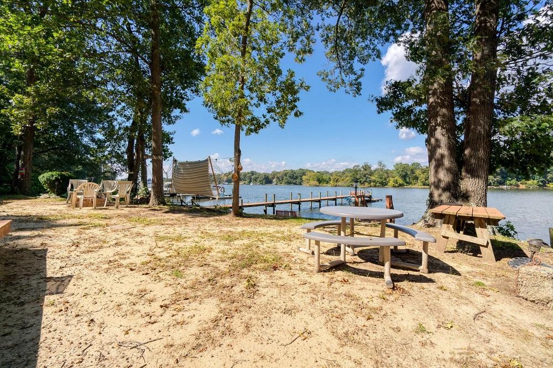
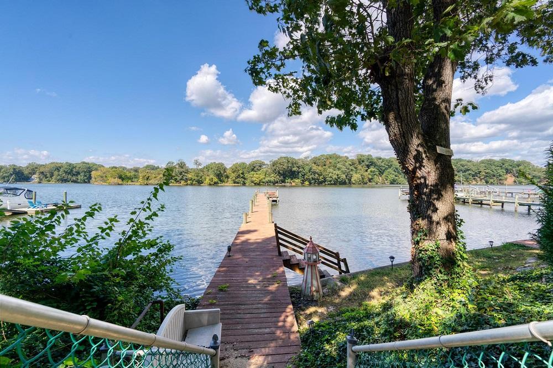
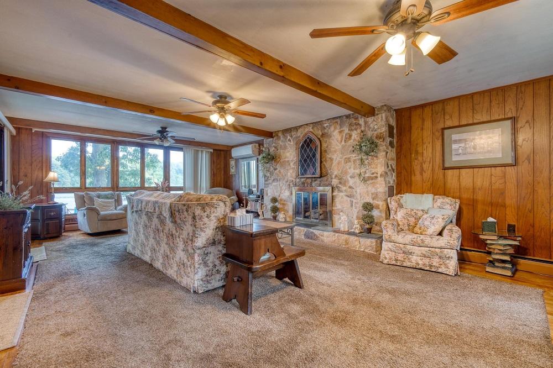

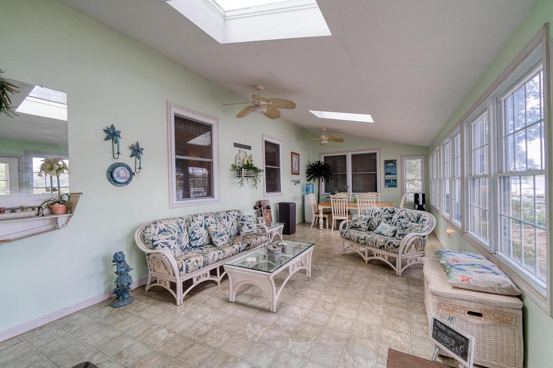
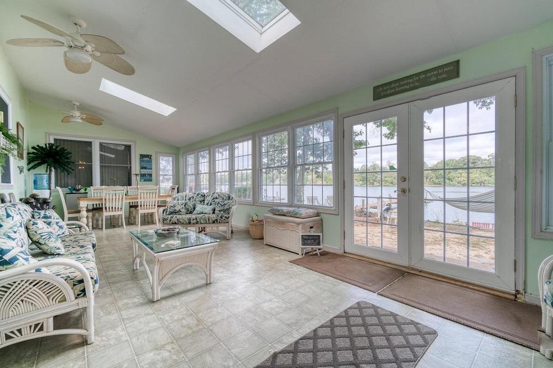
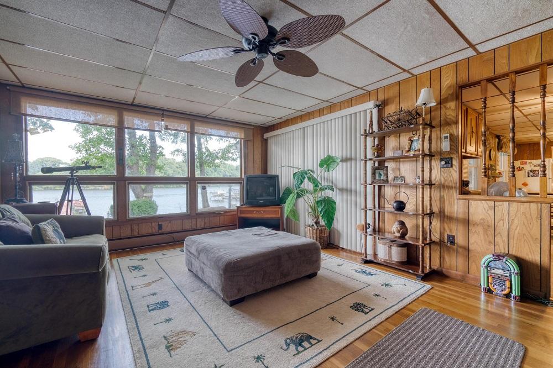
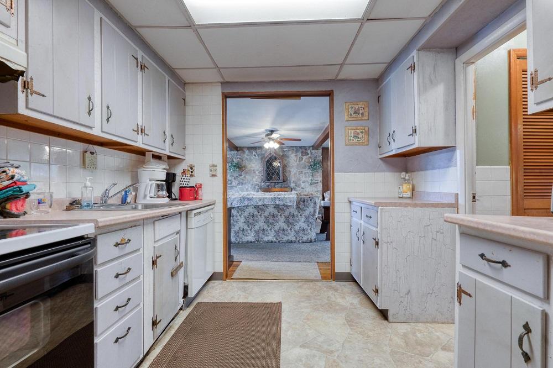
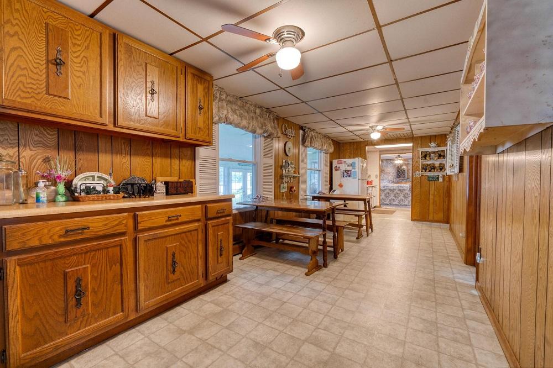
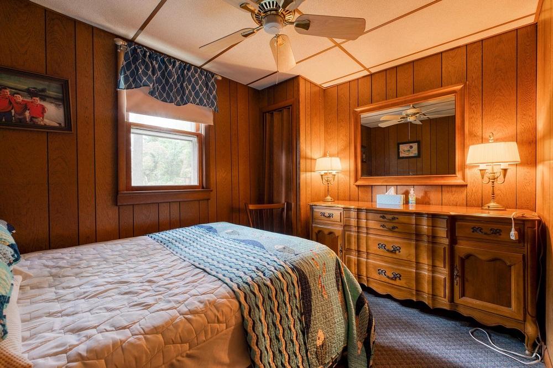
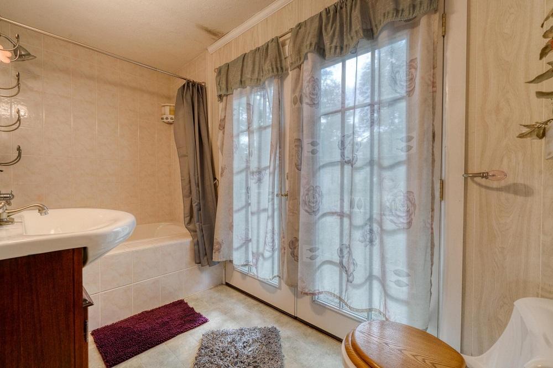
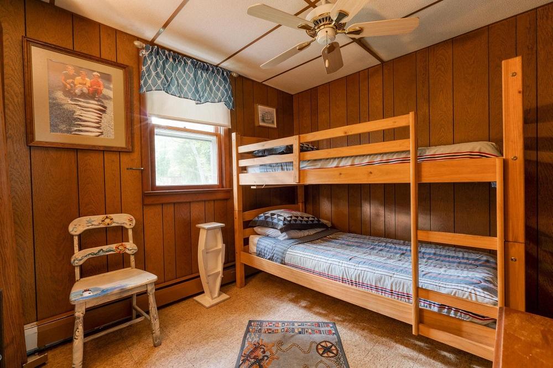
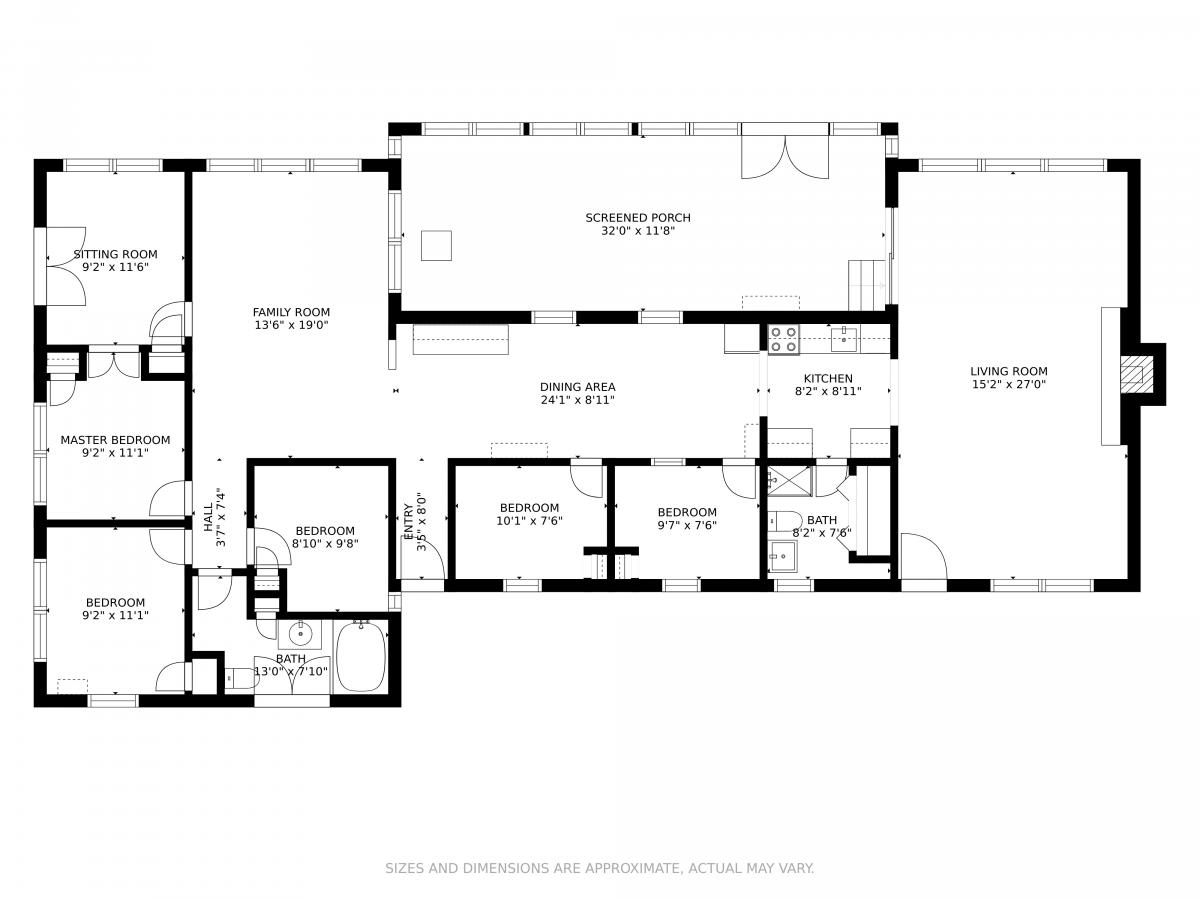
Write a Letter to the Editor on this Article
We encourage readers to offer their point of view on this article by submitting the following form. Editing is sometimes necessary and is done at the discretion of the editorial staff.