If you are a nature lover, is doesn’t get much better than this- imagine your house floating above the marsh in total privacy and enjoying the sights and sounds of waterfowl who share this unique site with you. The house is sited close to the driveway for minimal disruption to the surrounding marsh and its main floor is a story above the ground for flood control. The house’s footprint is angled from the access road to provide spectacular unobstructed views of Swann Creek and its marina in the foreground against the background of the Chesapeake Bay. Further down the access road is a carriage house with guest quarters above near a long wooden walkway through the marsh to the pier. The discreet lighting below the edge of the walkway guides your way for a twilight stroll.
From the parking area, a few steps lead up to the main house’s front deck then double doors lead to the entrance hall with a “U” shaped stair to the great room’s three bays defined by the post and bean framing. The compact floor plan has minimal hallways and multiple floor to ceiling windows and sliding doors with French railings giving the living and dining rooms across the rear and sides of the house panoramic water views. At the bottom of the stairs leading to the second floor, dramatic model sailboats sculptures introduce the marine theme. As you come closer into the great room, you are mesmerized by the center bay’s wide wall of glass whose height rises above the ceilings of the side bays of glass. Two club chairs are strategically placed to beckon you to sit and savor the stunning vista of marsh and water.
I loved the Stickley rocker in the corner of the left bay of the sitting area and if one could reluctantly turn one’s back from the view, this reading area with the Craftsman floor lamp and narrow, tall bookcase could be a very pleasant diversion. This bay is the full depth of the house and with the rear sliding door with a French railing and the side wall of sliding doors to the screened porch, these adjoining spaces become an aerie with wrap-around views of the water. The boat shaped coffee table with its glass top was a clever detail and continues the marine theme throughout the house.
The stairs to the second floor divide the center bay from the other corner bay that is also the full depth of the house with the dining area at the march side and the kitchen at the front. The dining room’s corner location offers panoramic diagonal water views from its matching sliding doors with a French rail and sliding doors to another screened porch and deck. I could well imagine being a dinner guest at the wood table with its lighthouse centerpiece and watching the sun set during dinner. The spacious kitchen can accommodate several cooks and the corner secondary sink facing the dining area has water views from its side window and the corner windows of the dining area. The wood cabinets are stained a lighter color than the exposed timber framing and the beautiful hardwood floors for contrast.
The steps to the second floor end at a short hallway connecting the three bedrooms and baths. At the center bay, a few steps up lead to the open sitting room with a deck for a bird’s eye views of the marsh and water. The primary suite spans one side of the house with the bedroom’s corner windows for panoramic views and sunlight throughout the day. The hall bath serves the other two bedrooms, one located at the rear corner overlooking the marshes. I liked how the bath mirror captures the reflection through the house to the windows of the sitting room at the rear wall.
My favorite room is the third floor’s full length treetop space that is tucked under the center of the house with gable walls at each end. The circular stair divides the long space into a work area and seating area with a half bath at one gable wall.
Lucky guests would claim the upper level suite of the carriage house between the main house and the walkway over the marsh to the pier. Steps lead up to a cozy porch then to the open plan layout with everything one needs for an extended stay with its sitting room and a kitchen and full bath at each gable end (when may I sign up?).
One of a kind site set into a serene marsh, simple architectural massing that reminded me of a large bird house, quite fitting for this dramatic site; sound timber frame construction, full height windows and sliding doors with French railings for maximizing sunlight and views, outdoor rooms of screened porches, great flow among the main floor rooms for entertaining, gorgeous sunsets over Swann Creek, carriage house and pier-who could ask for anything more!
For more information about this property contact Lynn Hilfiker with Gunther McClary Real Estate at 410-639-2118 (o), 443-480-1163 (c) or [email protected]. For more photographs and pricing visit www.rockhallrealestate.com , “Equal Housing Opportunity”
Spy House of the Week is an ongoing series that selects a different home each week. The Spy’s Habitat editor Jennifer Martella makes these selections based exclusively on her experience as a architect.
Jennifer Martella has pursued her dual careers in architecture and real estate since she moved to the Eastern Shore in 2004. Her award winning work has ranged from revitalization projects to a collaboration with the Maya Lin Studio for the Children’s Defense Fund’s corporate retreat in her home state of Tennessee.
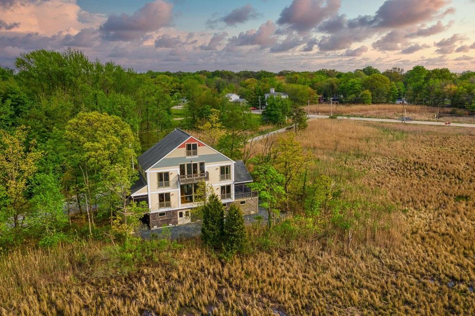



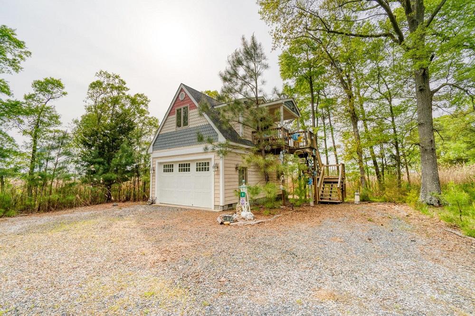
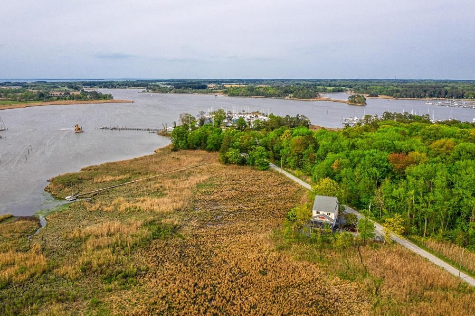
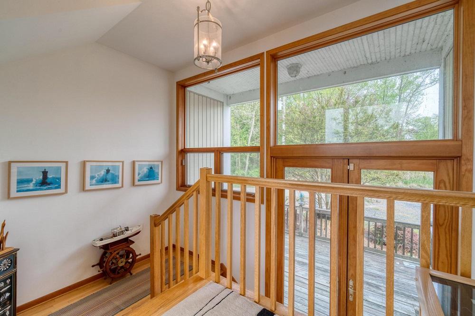
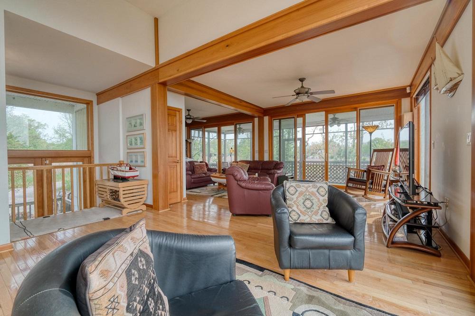
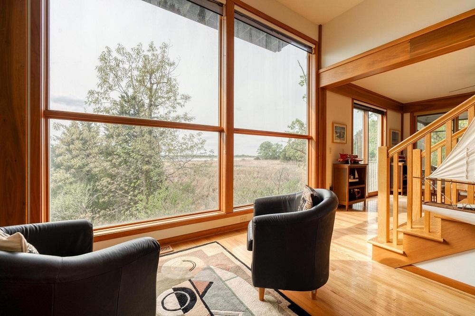
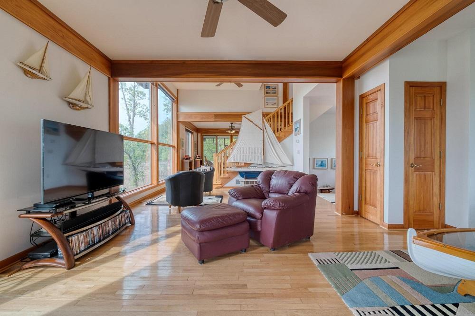
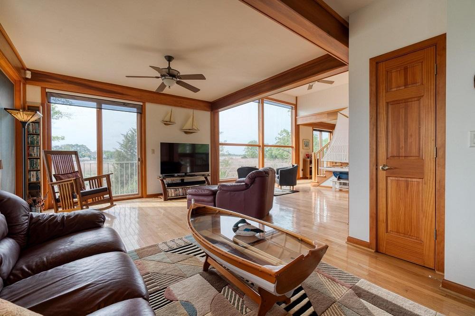
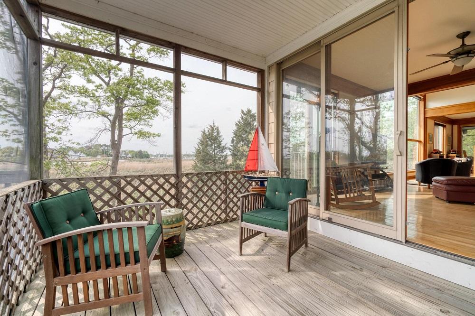
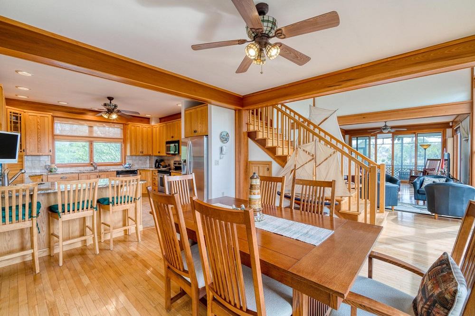
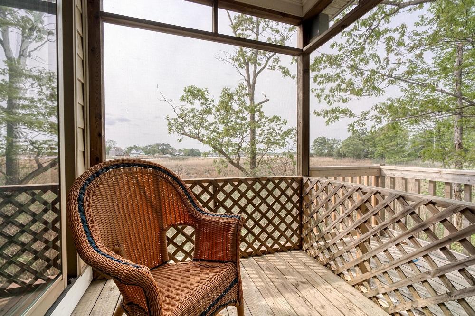
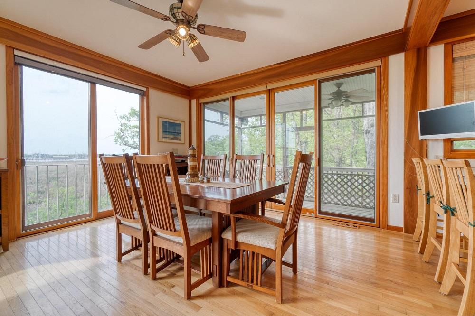
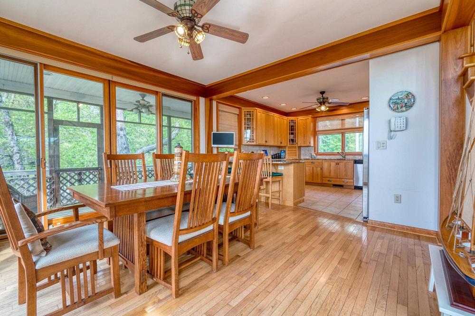
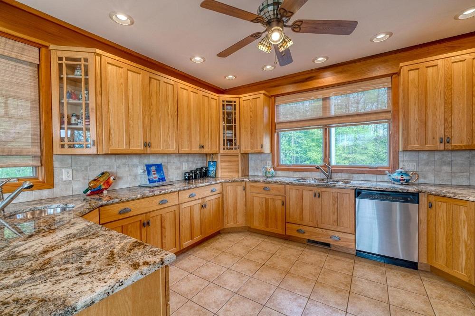
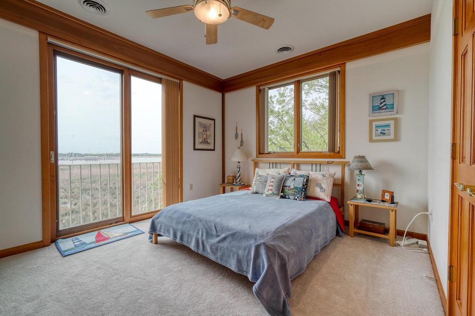
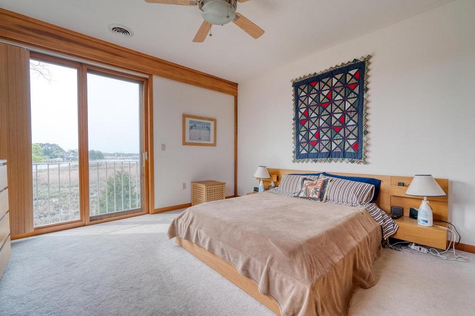
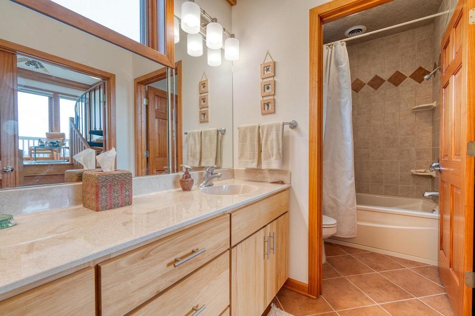
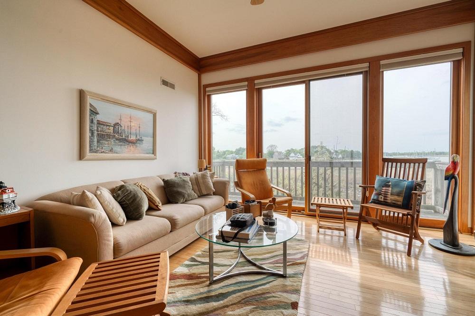
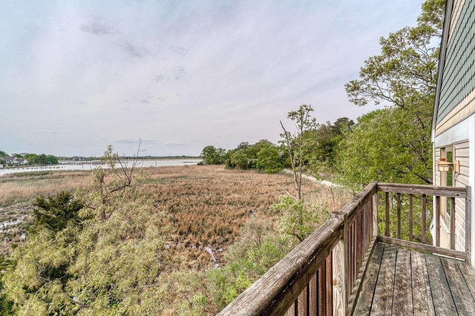
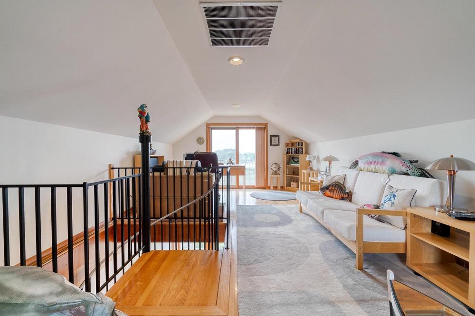
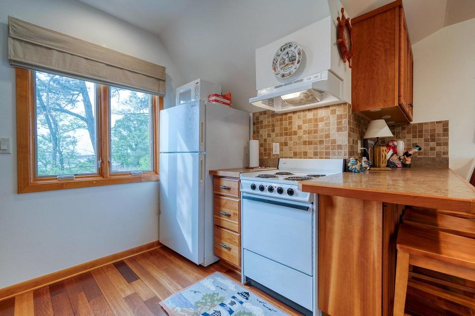
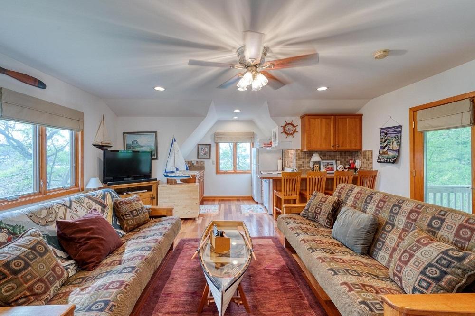
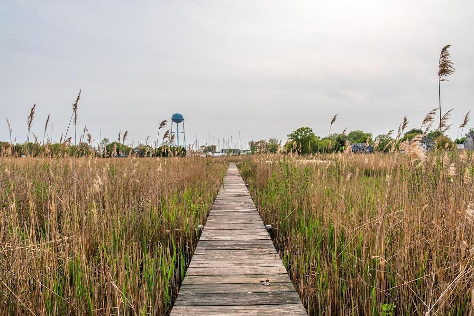
Write a Letter to the Editor on this Article
We encourage readers to offer their point of view on this article by submitting the following form. Editing is sometimes necessary and is done at the discretion of the editorial staff.