When I saw the pictures of this exquisite house, I was immediately hooked by the combination of historic architecture and the stylish Mid-Century Modern interiors. Located in Chestertown’s Historic District in the middle of a block on Queen Street, the house has charming curb appeal. The front gambrel roof is infilled with scalloped shingles accented by the double hung window with diamond-patterned muntins flanked by smaller windows on each side. Three windows at the second floor are centered over the side entry door next to the double window of the living room and the two-bay front porch with its low slope roof adds the finishing touch. The white lap siding separated from the plum scalloped shingles by a turquoise band and the lilac colored shutters creates a soft and pleasing palette. I especially liked the bold choice of the bright turquoise storm door against the deep yellow entry door with it unique arrangement of panels. The rear yard is a fenced urban oasis with its mix of hardscape and landscape, with lilies and crape myrtles blooming now against the green of the garden.
I hoped the colorful front doors were a prelude to the interior design and I was not disappointed. The front door opens into the deep foyer that follows the stairs along the side pale yellow light wall and the stairs’ stain is slightly darker than the beautiful honey colored wood floors. In front of the stairs is a side table with an eclectic arrangement of artisan pieces including a ceramic teapot that I coveted for my collection. I learned from the Owners that the distinctive original artwork above the table was painted by Vincent Price that they bought at auction. The colors of goldenrod, deep rose and slate blue are echoed in the other art throughout the house and it was a pleasure to discover them as if I were on a scavenger hunt.
From the foyer, several vistas beckon one for further exploration from the glimpses of deep red at the end of the hall, peacock blue in the dining room and the living room’s vibrant goldenrod walls that must glow as they soak in the late afternoon sun from the front windows to the porch and the side wall window. The living room wall color is the perfect backdrop for the artfully arranged Owners’ Scandinavian, modern and artisan furnishings and I loved the Danish wing back chair with upholstery that picks up the colors of the Vincent Price artwork. From the leather chairs at the front of the room, the vistas to the corner fireplace, and through cased openings in the side walls to the foyer mirror and the dining room’s artwork above the wainscot is a panorama of visual delights.
The dining room has an angled wall backing up to the living room corner fireplace that is the perfect focal point for another artwork reminiscent of Edward Hopper’s work. The large floral piece seen from the dining room is a colorful explosion of flowers and the corner cabinet adds storage space for special serving pieces.
The red wall seen from the front door vista is the tongue and groove wainscot of the butler pantry conveniently located for entertaining between the hall and the kitchen. The galley layout of the kitchen with the refrigerator at one end wall frees up space for a breakfast table and chairs. The side window and rear window overlooking the sunroom keeps the space sunny and bright. The kitchen’s wood four-panel door leads to the rear sunroom with its wrap-around windows on three sides that is furnished as a family room with comfortable seating for watching TV. The bead board hipped ceiling makes the space cozy and the skylights add daylight and moonlight.
The second floor stair hall has a tableau of objects displayed on a hunt table with a distressed finish including descending heights of candlesticks, artwork and an antique floor lamp stand. My favorite room was the corner sitting room off the primary suite with pale yellow walls, Scandinavian oversized chairs and colorful pillows as accents. Two bedrooms and two baths complete the second floor and the primary bedroom has three windows with damask drapery and lilac walls. Both baths have tiled floors, beadboard wainscots and pebble mosaic shower floors. The third floor has two bedrooms and delightful interior architecture from the sloped ceilings that follow the roof framing. The front accent window, the dormer window with its arched top and the side windows and roof windows flood the space with light. If I were a teenager, this would be the space I would claim for my domain.
I am indebted to the Owners for their insights about their color choices and I greatly admired the special items in their collection that are so artfully arranged. I learned that they are moving soon and I will eagerly await their next house to see how they transform it. Clearly, they have an innate sense of style and I am sure it will be fabulous. Bravo!
For more information about this property, please contact Richard Keaveney at Cross Street Realtors, 410-778-3779 (o), 410-708-6470 (c), or [email protected]. For more pictures and pricing, visit www.csrealtors.com, “An Equal Housing Opportunity”. Photography by Steven Buchanan, Buchanan Studios, 410-212-8753, www.buchanan-studios.com.
Spy House of the Week is an ongoing series that selects a different home each week. The Spy’s Habitat editor Jennifer Martella makes these selections based exclusively on her experience as a architect.
Jennifer Martella has pursued her dual careers in architecture and real estate since she moved to the Eastern Shore in 2004. Her award winning work has ranged from revitalization projects to a collaboration with the Maya Lin Studio for the Children’s Defense Fund’s corporate retreat in her home state of Tennessee.



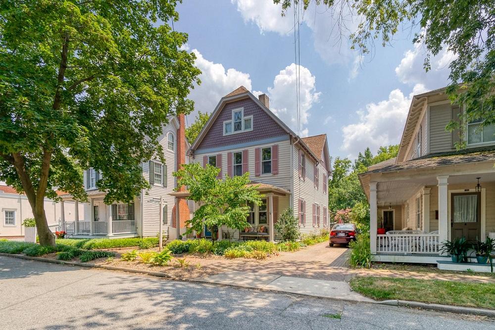
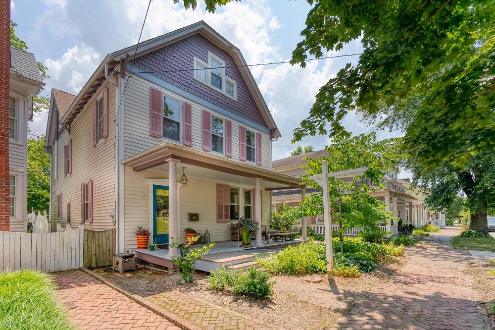
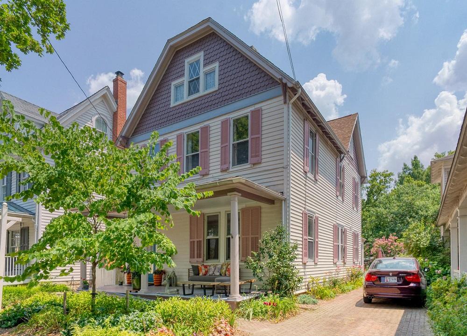
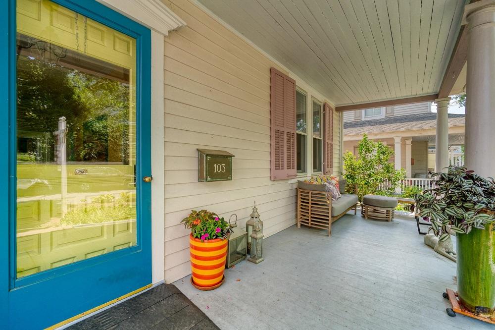
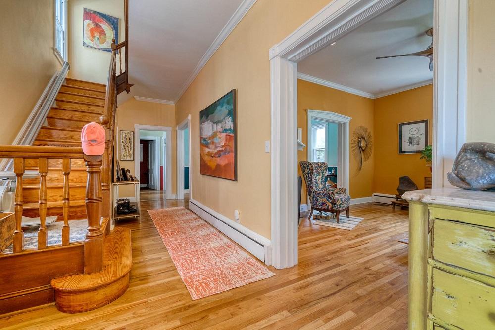
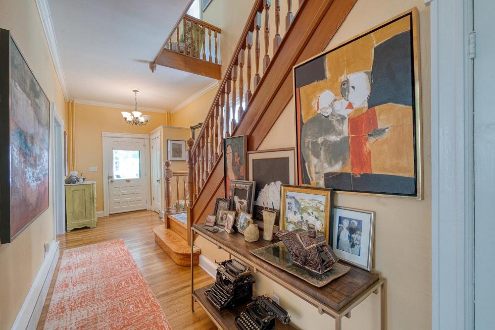
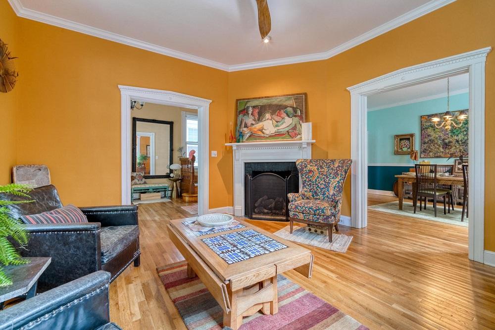
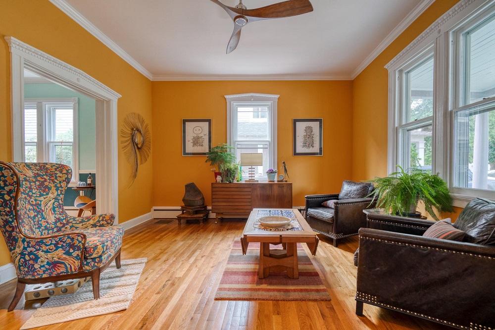
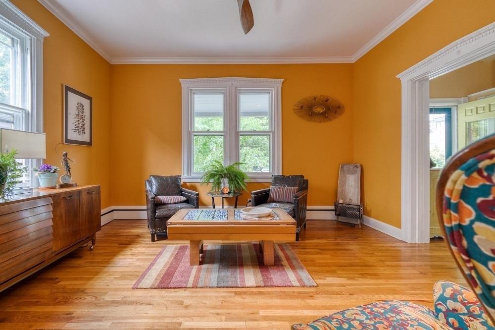
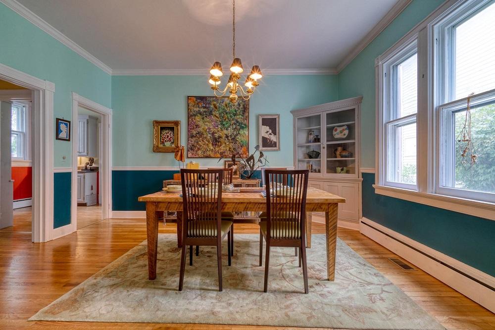
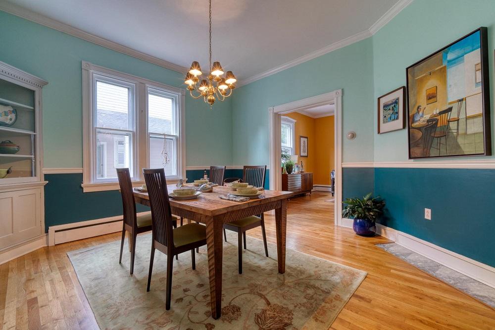
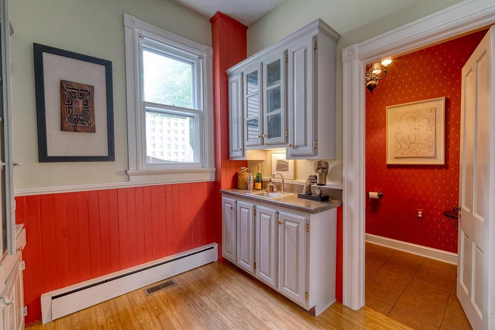
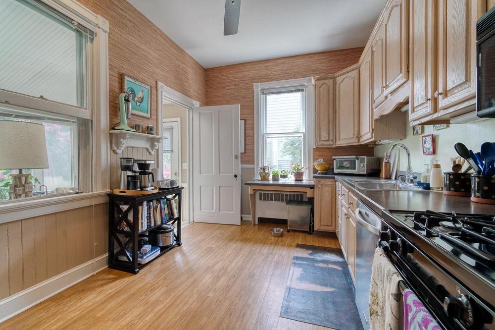
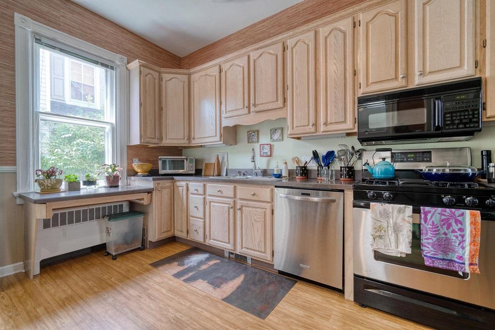
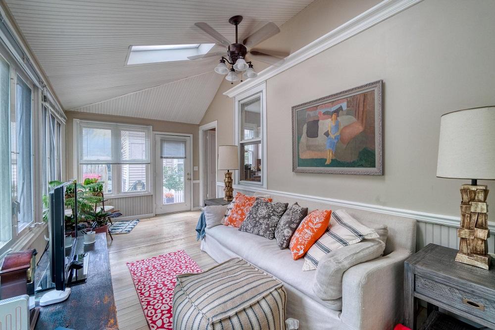
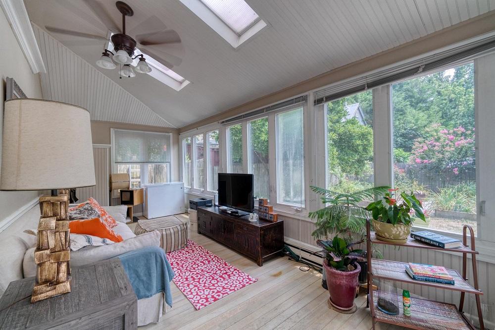
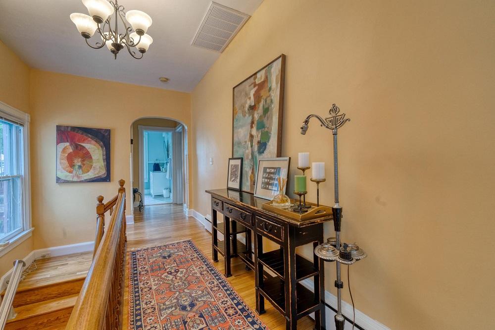
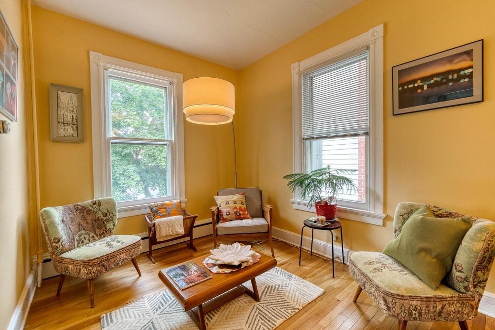
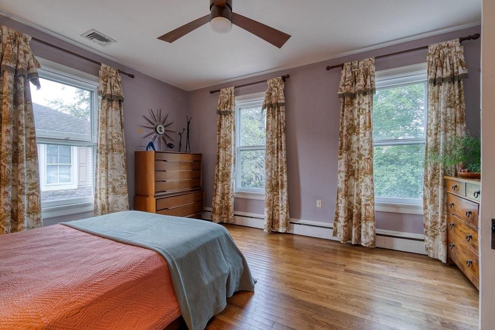
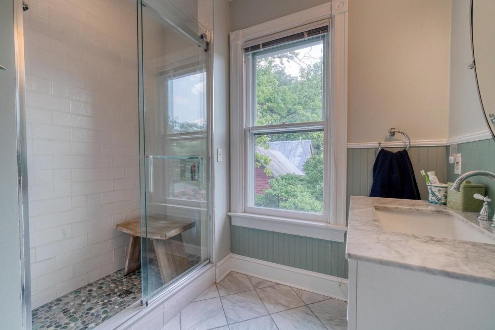
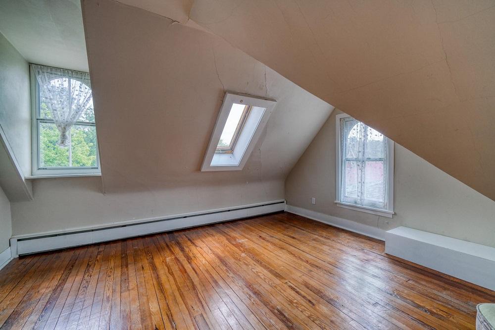
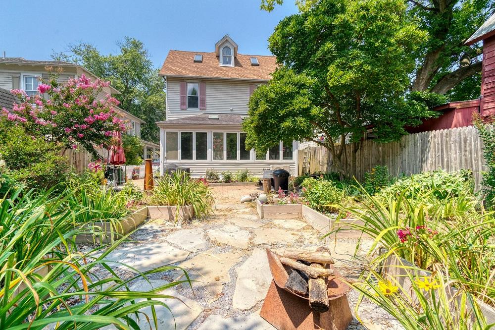
Write a Letter to the Editor on this Article
We encourage readers to offer their point of view on this article by submitting the following form. Editing is sometimes necessary and is done at the discretion of the editorial staff.