The aerial shot of this property shows an “island” of verdant 2.8 acres surrounded by farmland. Two brick piers with white gates mark the entrance of the meandering gravel drive that passes through a landscape of mature trees. Then the drive becomes an oval shape as it passes by the side of the house. The inner oval is infilled with more mature trees to screen the house and other towering trees surround the front and opposite side of the house for privacy. One of the lower branches of a tree bends over to frame the brick walkway lined in low shade-loving plants that curves around to the front porch of the house.
The exquisite rose red brick five-bay house has Italianate touches of a low pitched roof, wide eaves supported by articulated decorative brackets, high cornice and the square cupola. I loved the rhythm of the windows and the simple but elegant color palette of rose red brick against the white accents of the masonry windows sills and headers, window frames and paneled shutters, the porch’s three bay hipped roof and columns. The house appears to be a square until you walk around the house to see how the massing steps down at the rear to a two-story wing tucked under the main roof and finally to the sunroom that wraps around the secondary wing.
The front door opens to a compact floor plan and a vista through the house to the one story sunroom, brick terrace and pool. Cased openings on either side of the entry hall lead to the living and dining rooms. The living room’s appealing interior architecture and design with its tall windows inset into the deep masonry walls, moldings, wood floors and the fireplace that projected into the space to become a focal point made want to linger. The interior design takes its inspiration from the soft colors of rose and pale pink in the upholstery and accent pillows, Tiffany style lamp, antiques and the art subjects that ranged from a seascape and a view of mountains shrouded by fog. My favorite piece was the settee with its curvature of both the front edge and arms with its tufted back cushion.
The dining room was equally appealing with its focal point of the fireplace’s white marble surround that is the perfect backdrop for the collection of blue and white ceramics on the hearth and mantel. Juxtaposed beside the ceramics is a trio of slender black iron candle holders that step down in height at either end of the mantel. The large Oriental rug anchors the light wood of the table and the darker wood of the Windsor chairs on axis with the fireplace sets the stage for family gatherings.
Behind the dining room is the eat-in kitchen with ample storage including double upper cabinets that reach to the underside of the high ceiling. Side and rear windows provide sunlight and views and the round oak table and chairs create an appealing spot for breakfast or a midnight snack. The light color of the cabinets, stainless steel appliances, tile floor and porcelain farmhouse sink are a blank canvas for the next cook to add his/her decorative touches.
The main stair is located perpendicular to the entry hall and an arched cased opening defines the entrance to the stair open to a side hall. The original wood balustrade gently curves to meet the tapered carved newel post and the stair treads are accented with colorful carpeted treads with white risers. Behind the stair, a short hall leads to another arched opening of the informal family room, with exposed stained wood beams and seating around the fireplace and TV for relaxation against the background of the exposed brick wall of the original house. French doors lead both to a sidewalk at the drive and to the sunroom. The pitched wood slat ceiling, slate floors and walls of windows make the sunroom the perfect spot for respite after sunbathing on the adjacent upper brick terrace or the lower brick terrace around the pool.
Two of the second floor bedrooms have fireplaces that are infilled with brick which reminded me of one of my former homes and how I asked an artist friend of mine to paint the brick to create a perspective of the firebox interior for fun. The bedrooms are furnished with beautiful antiques and I especially liked the antique French chest that has a second life as a stylish double lavatory cabinet for the primary bath. I was also charmed by the children’s bedroom with three twin identical white bedframes in a row with red, white and blue bedding and plantation shutters for window treatments.
The jewel in this crown is the magnificent cupola that pierces the main roof. Pairs of arched windows on its four sides offer 360 degree views of the surrounding countryside.
“Rose Villa” is an intriguing property with historic architecture, period interior architecture of high ceilings, interior transoms over doors, moldings, wood floors and arched cased openings between rooms and multiple fireplaces. Add the perennial gardens and outdoor rooms of the front porch and brick terrace that lead to the pool surround-all this close to Rt 301 and Chestertown- simply heaven!
For more information about this property, contact Peter Heller with Coldwell Banker Chesapeake Real Estate Company at 410-778-0330 (o), 410-708-3301 (c) or [email protected]. For more photographs and pricing visit www.hellertheseller.com , “Equal Housing Opportunity”.
Photography by Patty Hill, www.pattyhillphotography.com, (410) 441-4719
Spy House of the Week is an ongoing series that selects a different home each week. The Spy’s Habitat editor Jennifer Martella makes these selections based exclusively on her experience as a architect.
Jennifer Martella has pursued her dual careers in architecture and real estate since she moved to the Eastern Shore in 2004. Her award winning work has ranged from revitalization projects to a collaboration with the Maya Lin Studio for the Children’s Defense Fund’s corporate retreat in her home state of Tennessee.
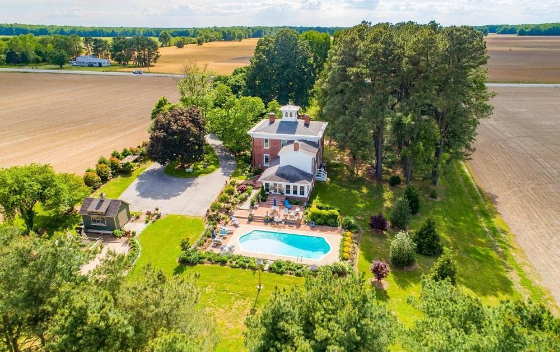



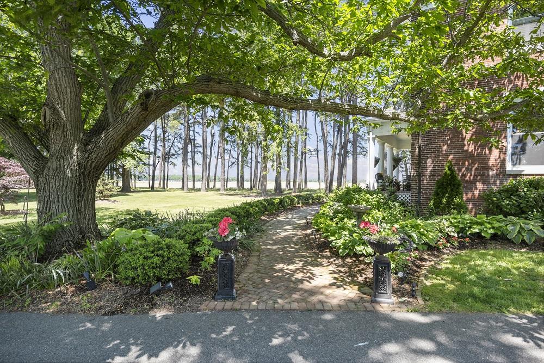
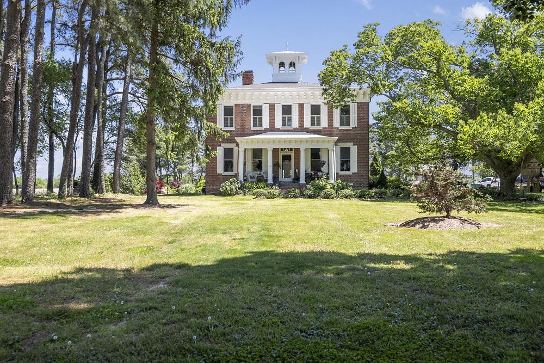
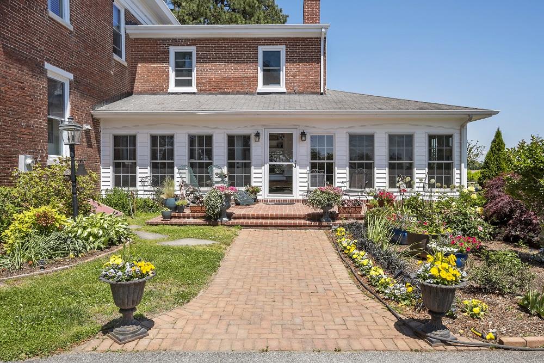
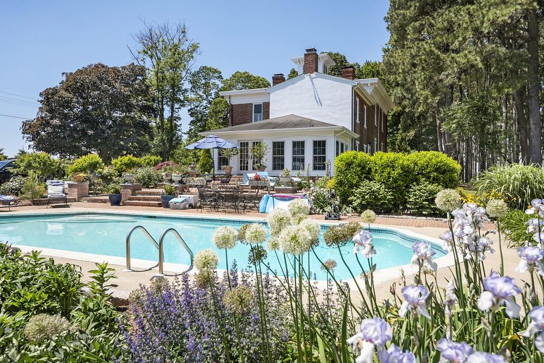
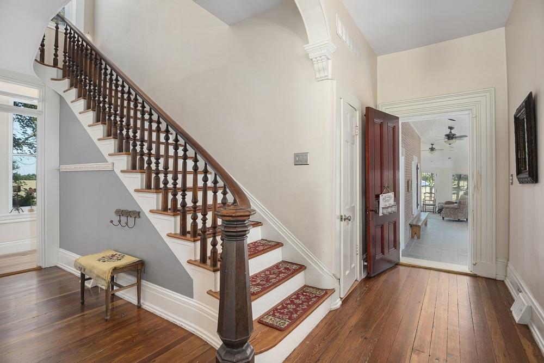
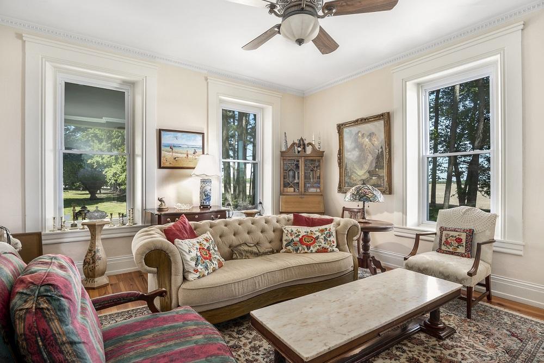
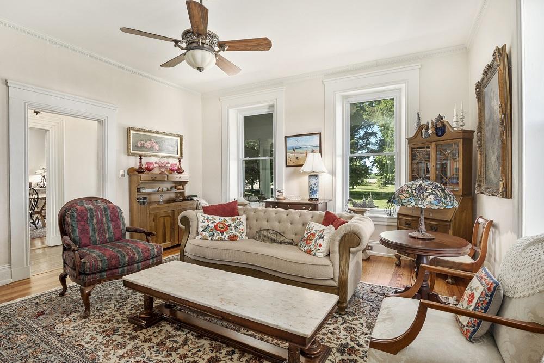
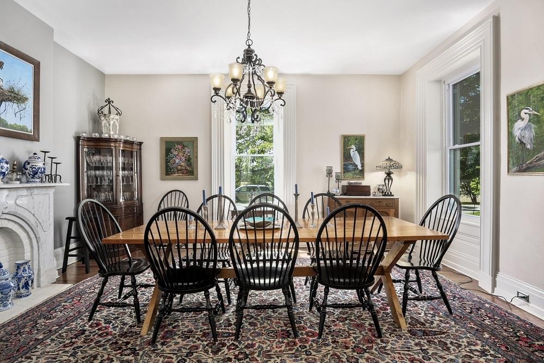
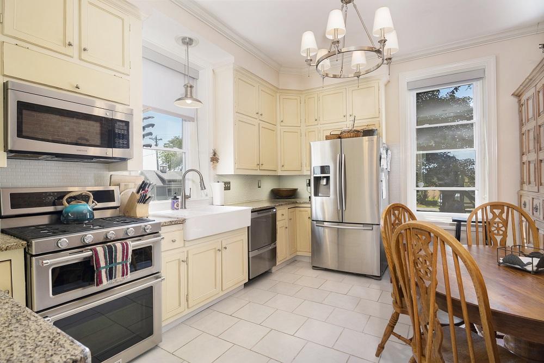
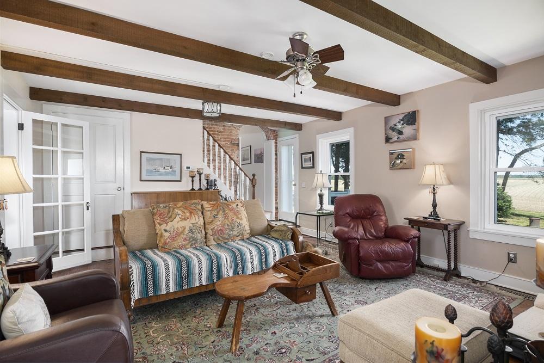
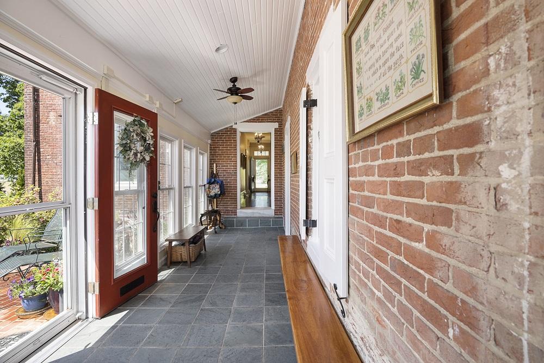
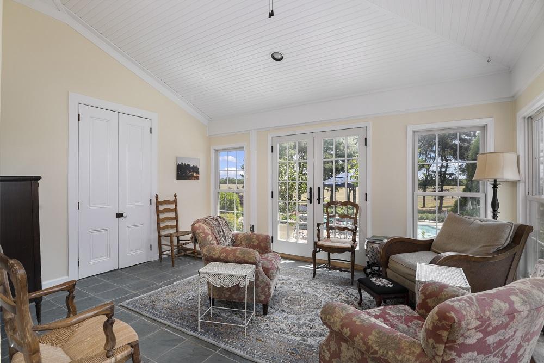
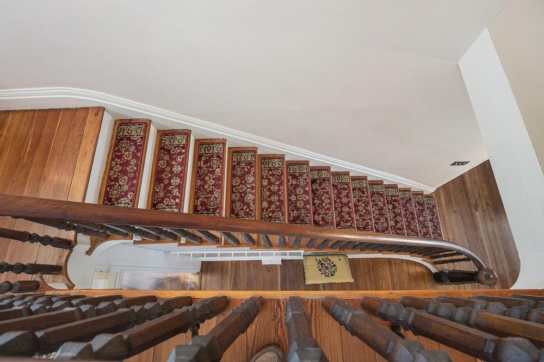
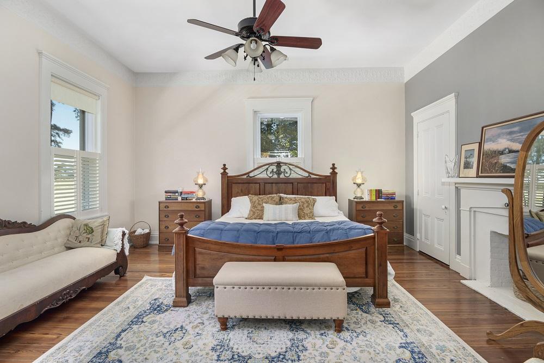
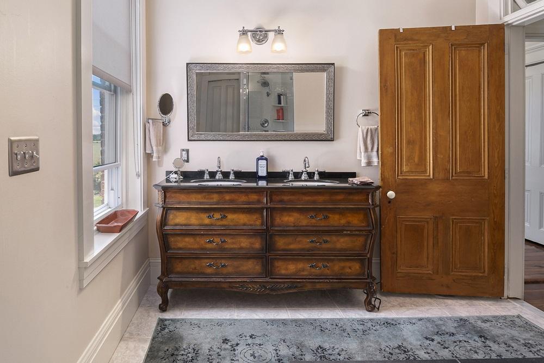
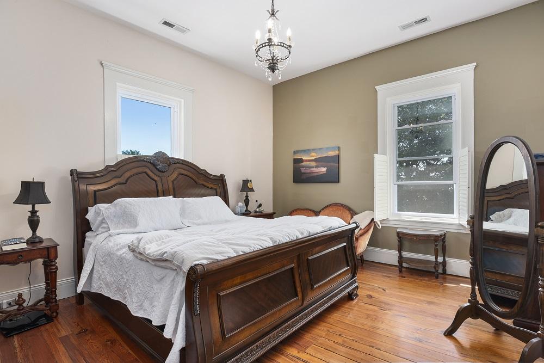
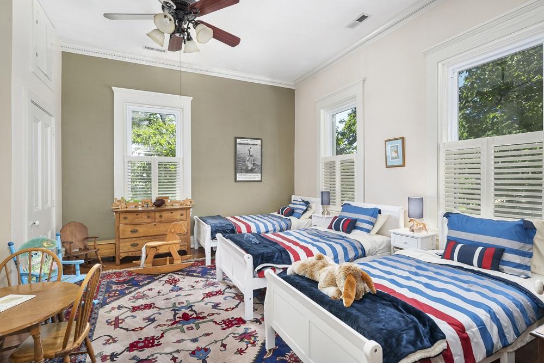
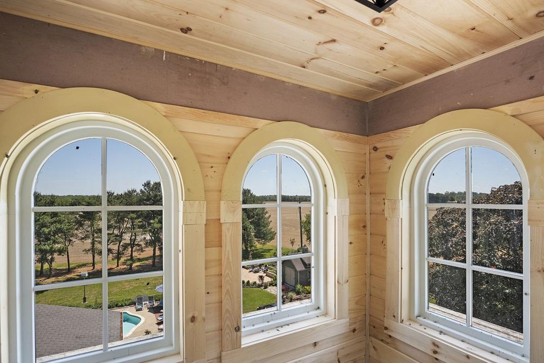
Write a Letter to the Editor on this Article
We encourage readers to offer their point of view on this article by submitting the following form. Editing is sometimes necessary and is done at the discretion of the editorial staff.