I have always been attracted to stone houses-perhaps my years of seeing the stone manor houses featured on PBS’ Masterpiece Theater influenced me so this stone cottage immediately caught my eye. The one-level rectangular footprint is articulated with gables and hipped roofs with deep eaves. Along with stone walls, earthy colors and the house’s location on the Sassafras River at the Chesapeake Bay, this spacious three bedroom, 3-1/2 bath cottage has great appeal. I especially liked how the rear elevation opens up to the water with almost total transparency from the floor to ceiling windows and transoms.
The front door opens into the “L” shaped open plan living, dining and kitchen areas with a vista to the water through the living room’s rear wall full of windows and transoms. Pitched ceilings accented by dark stained beams at the point where the living room’s shed roof begins, wood floors and sunlight from its waterfront southeast-facing windows combine to make unique interior architecture. I admired the space’s deep gray blue trim color that was carried through into the kitchen’s color palette for the island and backsplash. As a cook, I could easily imagine working under the dramatic double window above the kitchen sink that rises to the underside of the ceiling. I also liked the upper cabinets with glass fronts, the warm finish of the perimeter wood cabinetry and stainless steel appliances. The living room’s rear wall of windows includes a door to the waterside spacious deck that extends the living space. The dining room is the “hinge” of the open plan and includes built-in cabinetry for additional storage and the pendant light above the table and chairs defines the dining area.
The house is zoned very well for family or guests with the master suite at the rear next to the living room and the two guest suites at the other side of the living room. Each suite contains its own bath. When I first saw the rear elevation with its eye catching hipped roof and its two rows of transoms that break through the main roof, I thought this space was the living room; however, this roof shape encloses the master suite. The spatial volume frames the rear wall of windows and transoms including a pair of French sliders under the transom picture window to access the waterside deck. The craftsman details of the bath include a lavatory cabinet of wood, marble counter and high backsplash to accommodate the vessel lavatory bowl, tile floor and shower. The mirror above the lavatory is strategically placed to provide a reflection of the bedroom’s window wall.
I would be quite happy to stay in either of the guest rooms with their sloped ceilings of warm wood, white walls accented by the blue gray trim of the windows and sunlight from the two windows, one of which has a transom with its headers following the angle of the sloped ceiling. The larger rear guest room has a pair of French doors flaked by full height windows to the waterside deck. Like the master bath mirror, both baths’ mirrors are located on axis with one bedroom window.
The attached garage with its barn-door style doors is unfinished for the next owner to complete or to finish it as conditioned space for myriad uses. For maximum flexibility, the rear wall was framed to accommodate doors and windows at each side for water views.
Great floor plan for family and entertaining, imaginative interior architecture with craftsman details, three en-suite bedrooms, waterside deck with broad views of the river and the Bay. Enjoy the sandy beach, nettle free swimming and the range of water activities possible from the boat ramp and dock. The parcel includes an adjacent undeveloped lot for additional privacy.
For more information about this property, contact John Burke with Gunther McClary Real Estate at 410-275-2118 (o), 443-206-3727 (c) or [email protected]. For more photographs and pricing visit www.gunthermcclary.com/listings/, “Equal Housing Opportunity”.
Spy House of the Week is an ongoing series that selects a different home each week. The Spy’s Habitat editor Jennifer Martella makes these selections based exclusively on her experience as a architect.
Jennifer Martella has pursued her dual careers in architecture and real estate since she moved to the Eastern Shore in 2004. Her award winning work has ranged from revitalization projects to a collaboration with the Maya Lin Studio for the Children’s Defense Fund’s corporate retreat in her home state of Tennessee.
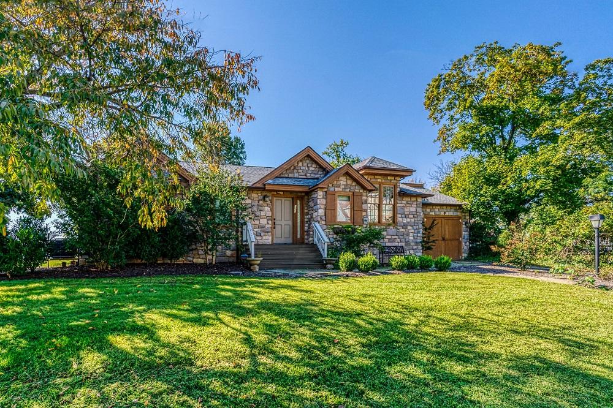



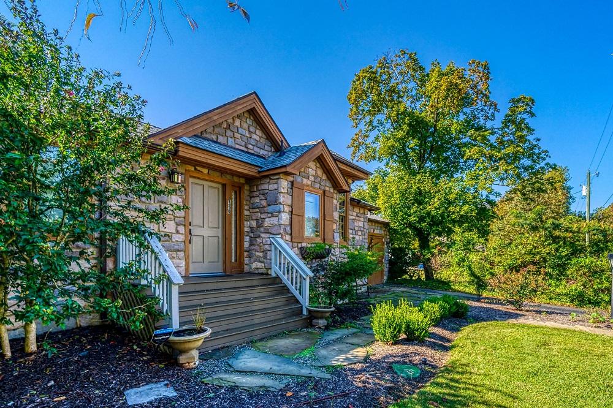
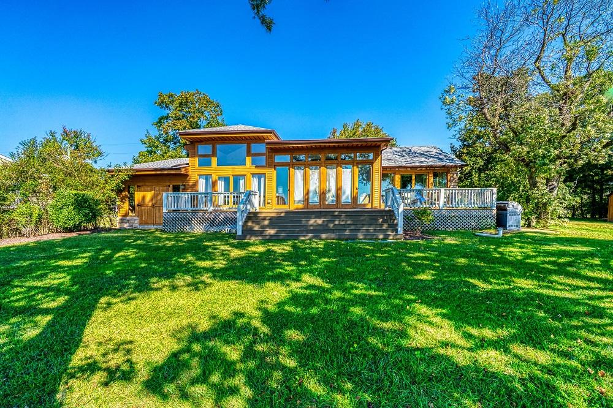
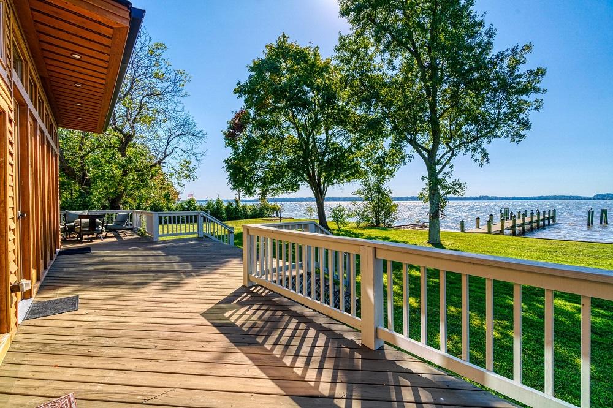
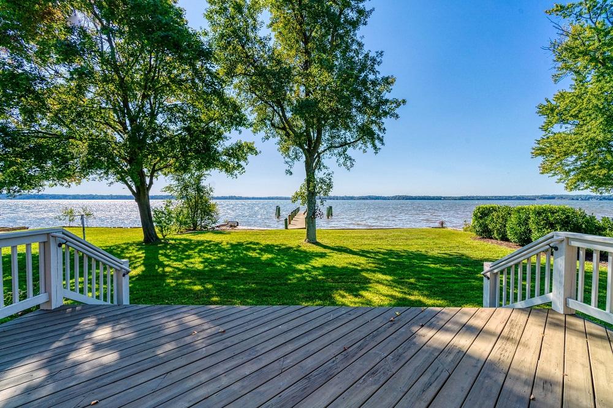
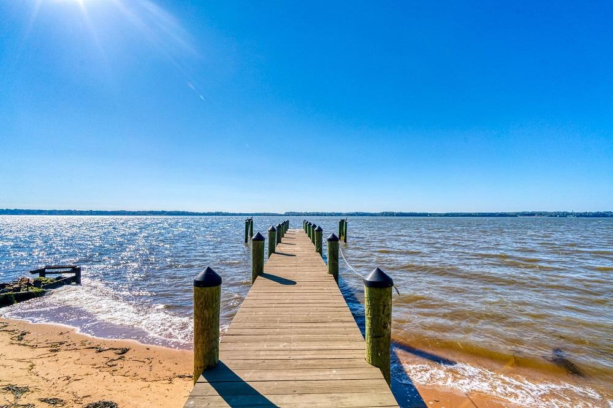
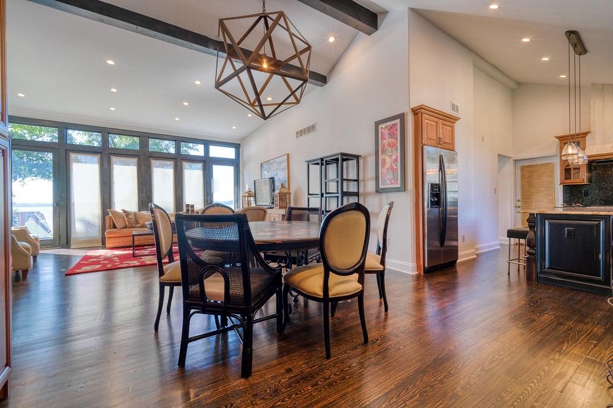
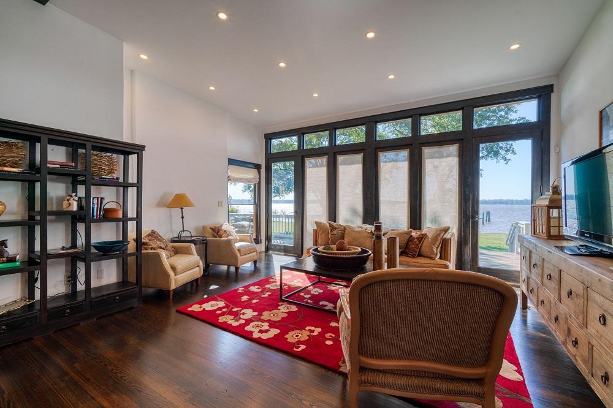
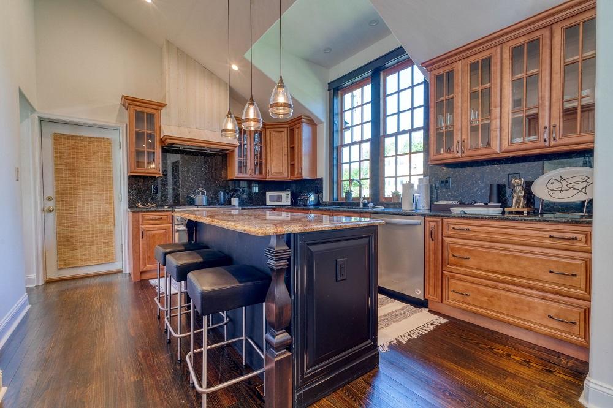
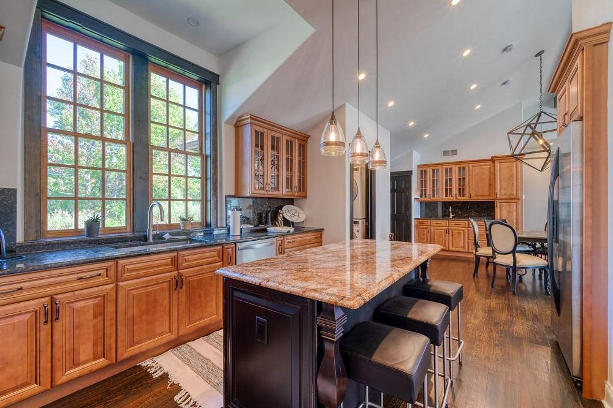

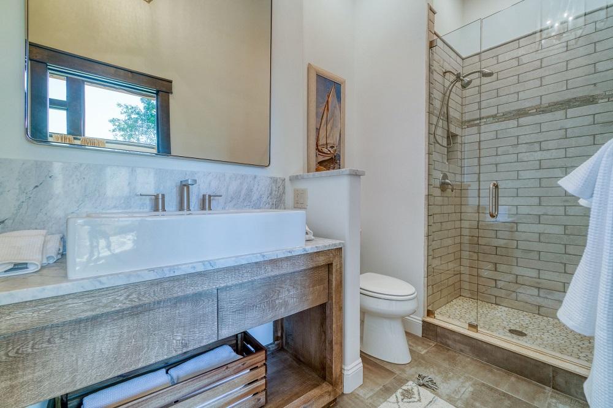
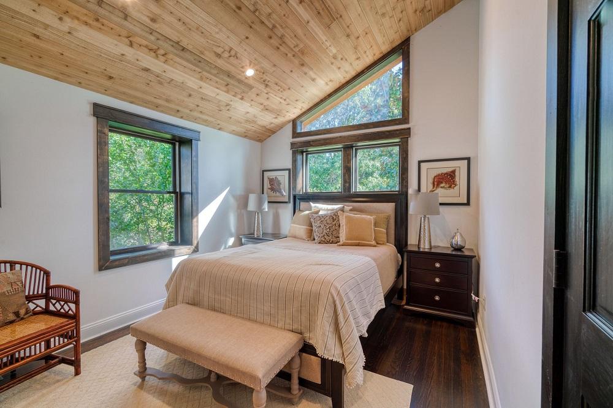
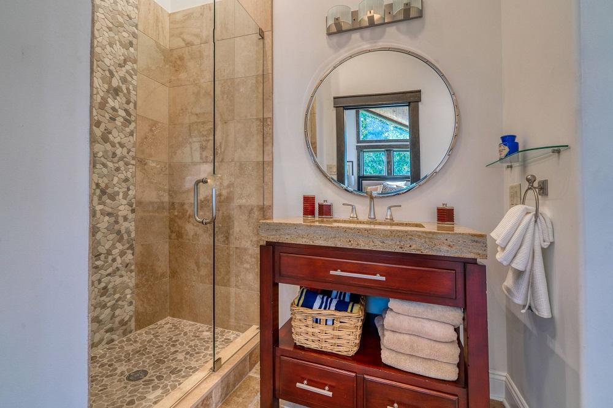
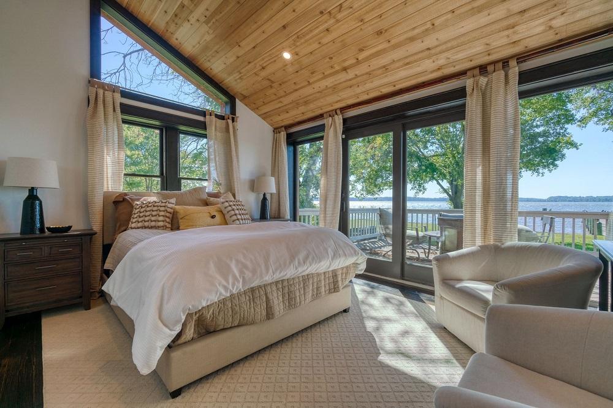
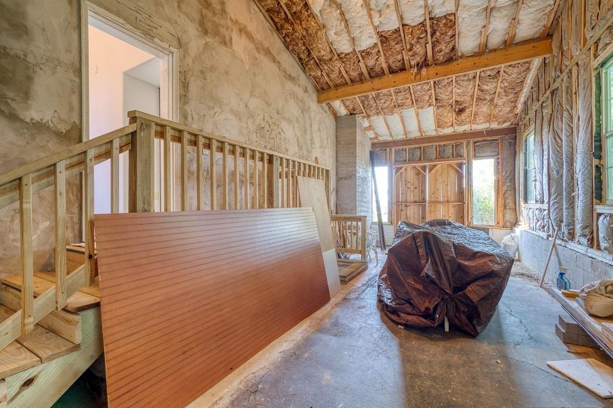
Write a Letter to the Editor on this Article
We encourage readers to offer their point of view on this article by submitting the following form. Editing is sometimes necessary and is done at the discretion of the editorial staff.