This charming house that was built in the 1920’s telescopes down from two to one stories and is conveniently located in a small village just off 213 in Kent County. The front elevation is detailed with pairs of double articulated brackets at the top of the corner boards, along the wide cornice outlining the front gable wall and as a column “capital” for the posts along the front porch. These details give the two-bay two and half story house clad in light gray siding with crisp white trim a simple elegance. I was immediately drawn to the full front porch with the entry door at the side in an accent color of mint green with multi-colored glass bands above and below the glass pane of the half French door. With a porch swing and a chairs across from the wooden bench, you can expand your living space for relaxing to the sights and sounds of nature.
The front door opens into an alcove created by the stair to the left with a stained wood newel post, balustrade and slate blue treads and risers. The slate blue trim color continues through to the living and dining rooms along with the beautiful cherry floors.. The living room has stained built-in millwork and the chair in the corner by the window creates an inviting spot for reading a good book. The long 2/2 windows on two sides of the room bring sunlight within along with the filtered light from the front door. Two arched openings lead to the dining area with its walls of soft butter yellow with the slate blue trim. The stairs create an alcove with myriad uses below the window at the front of the house and the side wall’s two long windows bring in additional sunlight.
Two stained pocket doors lead to the “L” shaped kitchen with a large wooden butcher block island, lightly stained cabinets, white tile backsplash and the combination of white and stainless steel appliances. The corner wall’s wood wainscot surrounds a cozy breakfast area. The recessed lighting adds ambient light but a high window above the wainscot would be the perfect touch for this space. Behind the breakfast area is a short hall with an exterior door past the laundry.
The end of the telescope is a delightful master bedroom with a fireplace, windows on the three exterior walls including windows enveloped by built-in millwork and a French door flanked by windows to a private deck. It location at the back of the house and the wide plank pine flooring and warm sage green walls make this a restful retreat. The second floor bedroom is a study in white with painted wood flooring, white walls and trim. I appreciated the accent of stained wood window at the window sills, stained wood medallions at the top corner trim and stained wood doors. My favorite room was the unfinished third floor open space with knee walls and sloped ceilings meeting the underside of the collar beam above. Light from the single accent window with arched trim at the front of the house and the single windows on either side of a brick chimney and the open space is a blank canvas for myriad uses-playroom, TV room, office, home schooling in this time of Covid-possibilities limited only by your imagination!
The deep back yard is partially fenced and there is an original small outbuilding for lawn and garden equipment storage with a lean-to area for dry storage. Charming property with the Eastern Shore vernacular style!
For more information about this property, contact John Carroll with Village Real Estate Company LLC at 410-648-6844 (o), 410-708-0247 (c) or [email protected]. For more photographs and pricing, visit www.villageagents.com, “Equal Housing Opportunity”.
For more information about this property, contact Brett Schrader with Taylor Properties at 800-913-4426 (o), 410-490-6075 (c) or [email protected]. For more photographs and pricing, visit www.easternshorerealestate.com, “Equal Housing Opportunity”.
Spy House of the Week is an ongoing series that selects a different home each week. The Spy’s Habitat editor Jennifer Martella makes these selections based exclusively on her experience as a architect.
Jennifer Martella has pursued her dual careers in architecture and real estate since she moved to the Eastern Shore in 2004. Her award winning work has ranged from revitalization projects to a collaboration with the Maya Lin Studio for the Children’s Defense Fund’s corporate retreat in her home state of Tennessee.
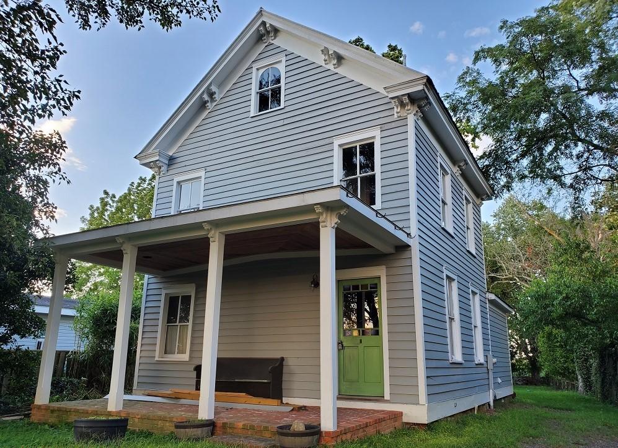



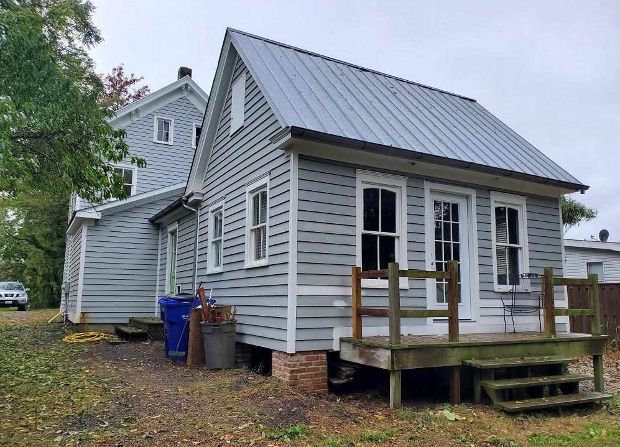
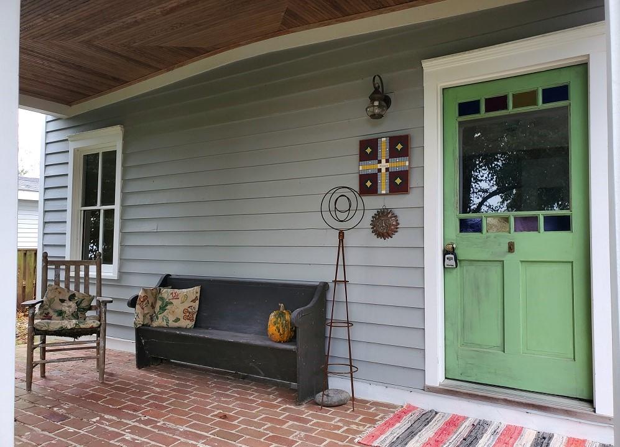
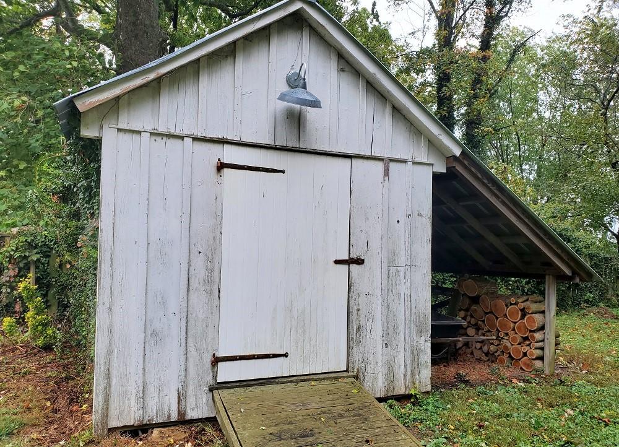
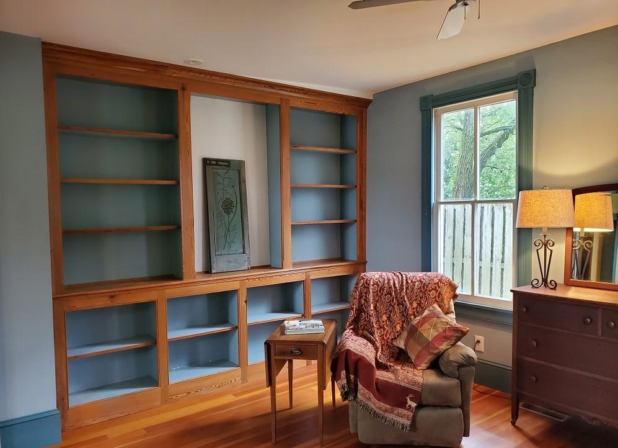
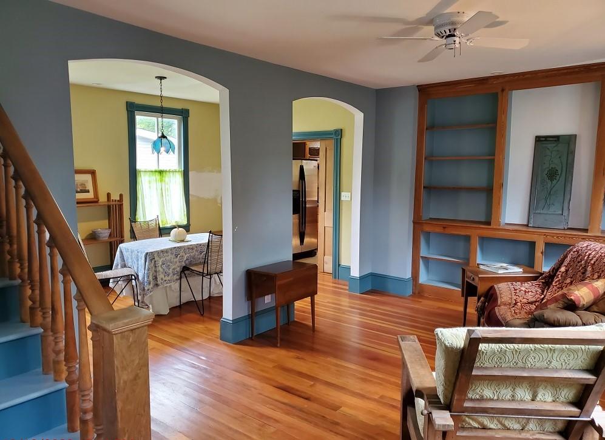
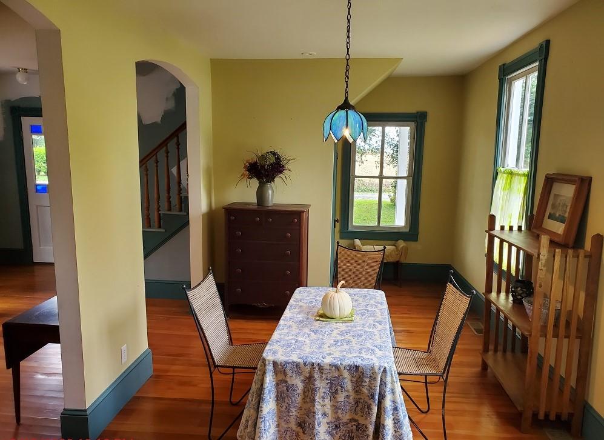
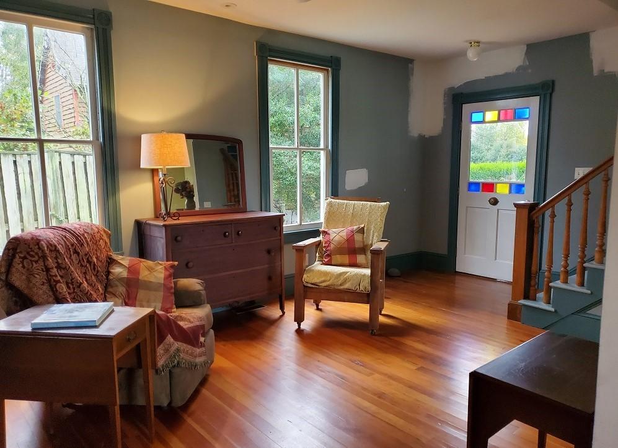
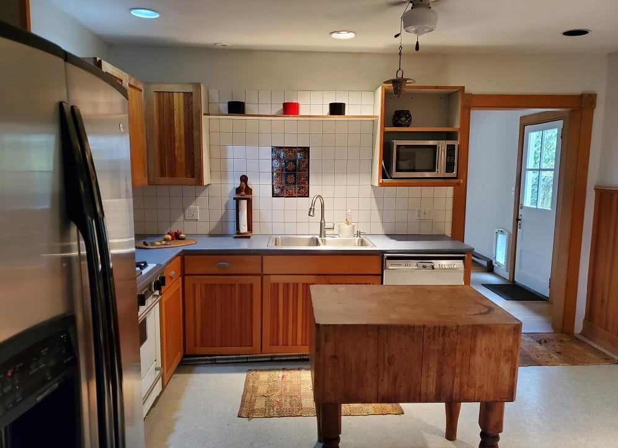
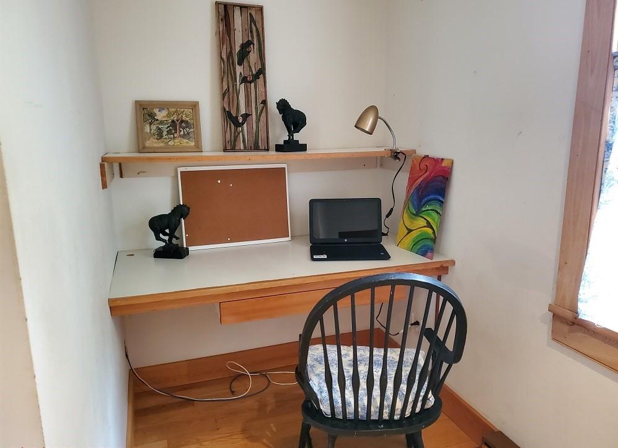
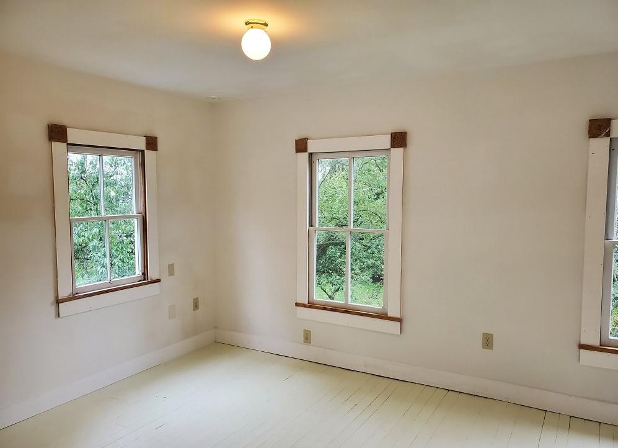
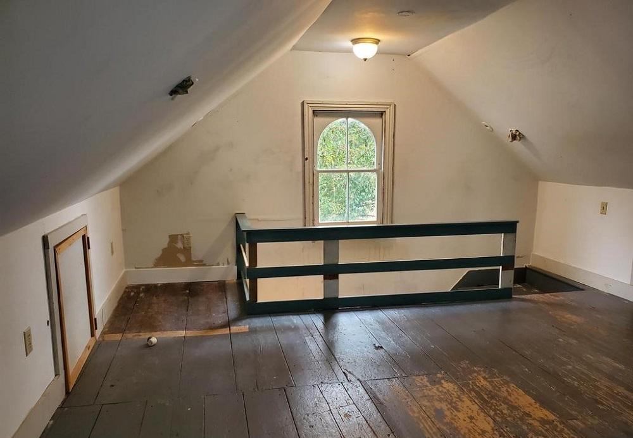
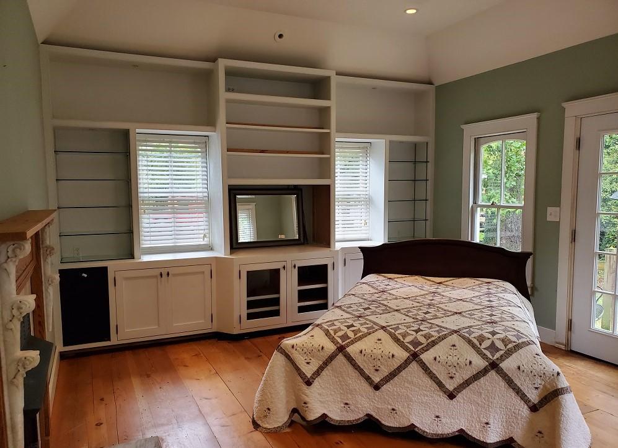
Alice Marie Barron says
Like very much looking at old houses….. Where is this one and what’s the listing price?
John Carroll says
Old Locust Grove Road in Kennedyville. Listed for $143,900. John Carroll – Listing Broker – Village Real Estate Company, LLC 410-708-0247.