One of the six houses I have called home was an American Four-Square so this house immediately caught my attention. The three-bay two-story house has a classic and appealing color palette of white siding, black shutters and red brick foundation piers infilled with white vents. Five wood steps with gray treads and white risers lead down to meet the Town’s brick sidewalk and give the front porch seated privacy from the street for relaxing with family or friends. A stacked stone wall below the porch adds texture and a backdrop for the plantings and curved planting area for low shrubs and rose bushes for color. The front porch’s cushioned rattan furnishings make it a very comfortable outdoor room for six.
The front door opens in front of the “L” shaped stair that creates an entry alcove for the two-panel half glass entry door with a transom. The interior cross walls had been removed to create an open vista through the house from the front to the rear walls like the “shotgun” floor plan feature. The ceiling beams and the partial height wall between the living and kitchen remain and define the living, kitchen and dining areas. The side wall of the living room has built-in storage, a window seat below the side window and a gas fireplace surrounded by a brick chimney. The fireplace mantel extends over the firebox to the former log storage niche and creates a ledge for the owner’s delightful collection of ceramics, miniature pillows and other collectibles. The deep raised hearth adds additional seating and the bead board clad partial height wall adds more texture.
I loved the gourmet kitchen’s personality-hardwood floors, white cabinets, warm butcher block countertops accented by the island with bar stools on one side and the range with base cabinets that wrapped around the wood free-standing chopping block. The soffits that matched the height of the dropped beams are accented by the owner’s colorful scalloped edged ceramics and artwork. Stainless steel appliances and built-ins with open shelves for cookbooks and collectibles complete this eclectic and very appealing space that would inspire any cook. The exquisite Amish antique wood dining table that the owner discovered became the focal point for the dining area and is anchored by the Oriental rug. The large American flag that is a wall hanging fills the side wall and the wide rear windows with transoms overlook the rear yard.
The original stained wood stair and balustrade leads to the second floor and creates a cozy spot by the front window for a home office complete with a wall of built-in millwork. The three bedrooms and two baths’ long windows add sunlight throughout the day. One bath has been fitted with period fixtures including a pedestal sink and the tile flooring laid on the diagonal stretches the space.
Wood fencing surrounds the rear yard that has a mix of hardscape and low maintenance ground cover for relaxing outdoors. Great location between Water and Queen streets with a view of the Chester River, mix of historic details and open plan living, open and covered outdoor rooms for relaxing, a full basement for storage with both exterior and interior access- even the charming furnishings are negotiable!
For more information about this property, please contact Tracy Stone of Coldwell Banker Chesapeake Real Estate Company at 410-778-0330 (o), 443-480-0610 (c), or tstone@cbchesapeake.com , For more photographs and pricing, visit www.coldwellbankerhomes.com/md/chestertown/102-cannon-st/pid_35929664/ , “Equal Housing Opportunity”.
Spy House of the Week is an ongoing series that selects a different home each week. The Spy’s Habitat editor Jennifer Martella makes these selections based exclusively on her experience as a architect.
Jennifer Martella has pursued her dual careers in architecture and real estate since she moved to the Eastern Shore in 2004. Her award winning work has ranged from revitalization projects to a collaboration with the Maya Lin Studio for the Children’s Defense Fund’s corporate retreat in her home state of Tennessee.
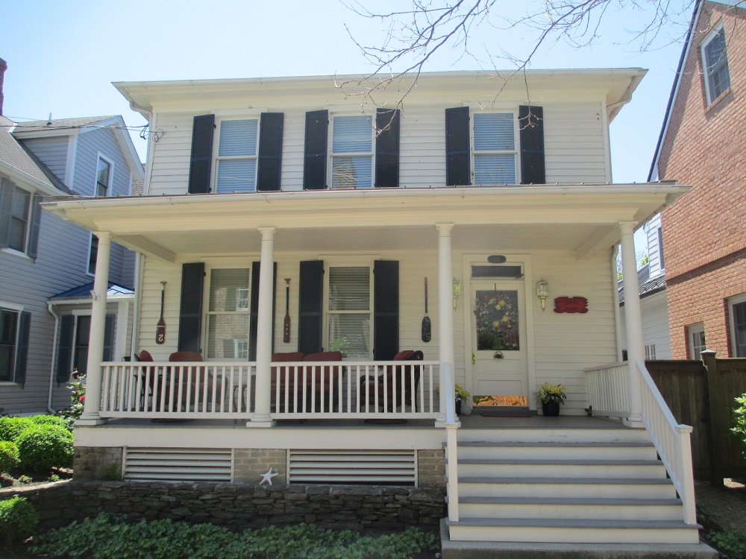



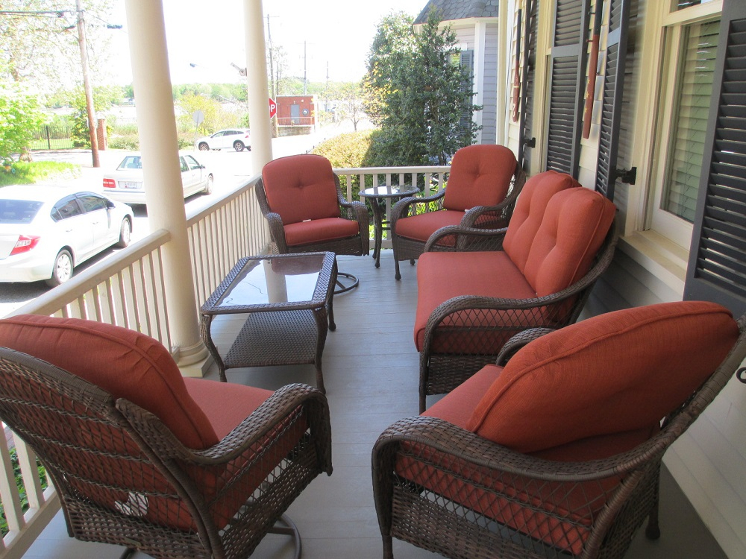
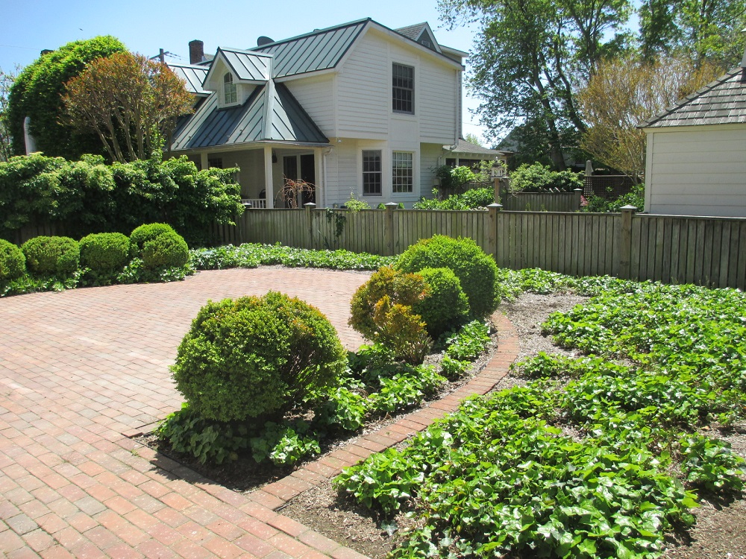
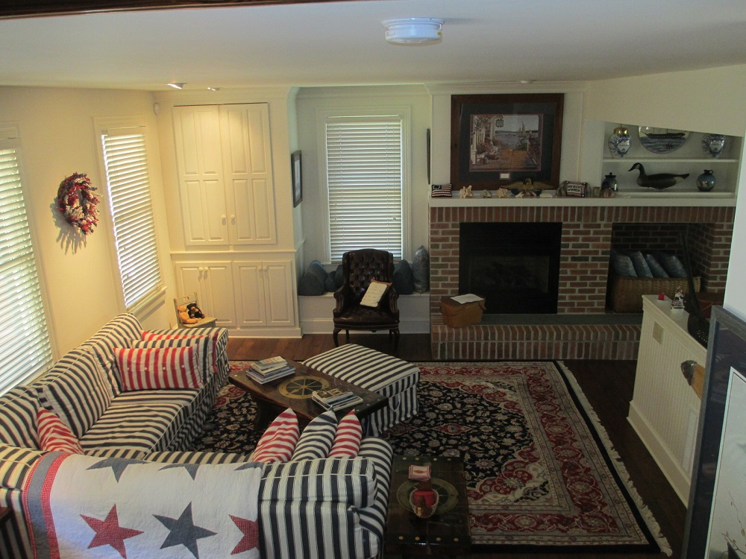
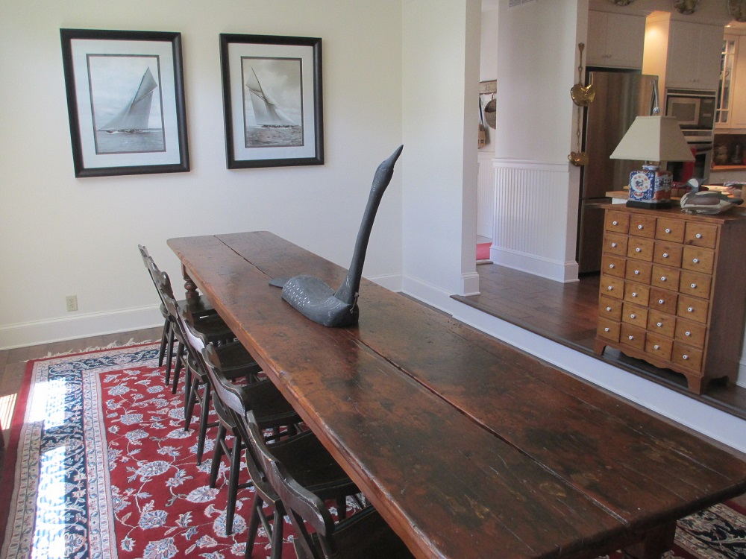
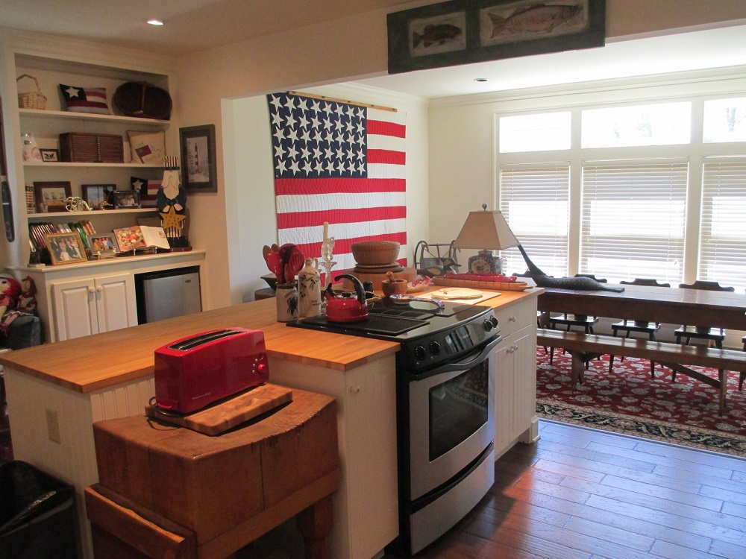


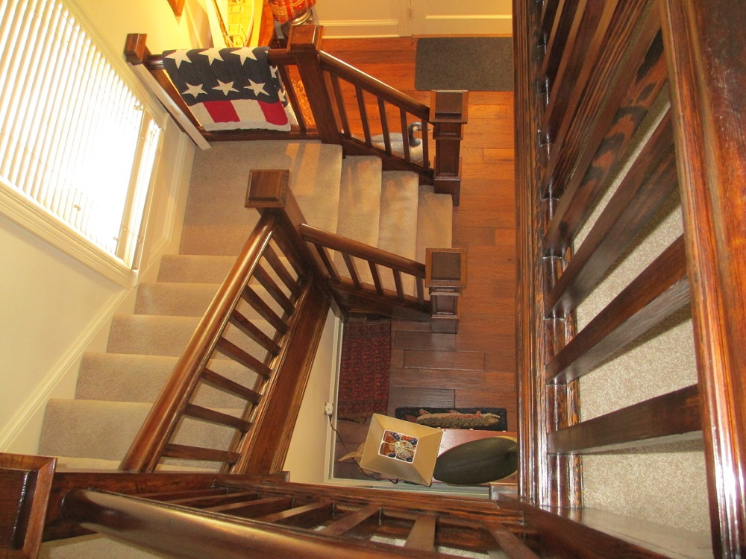
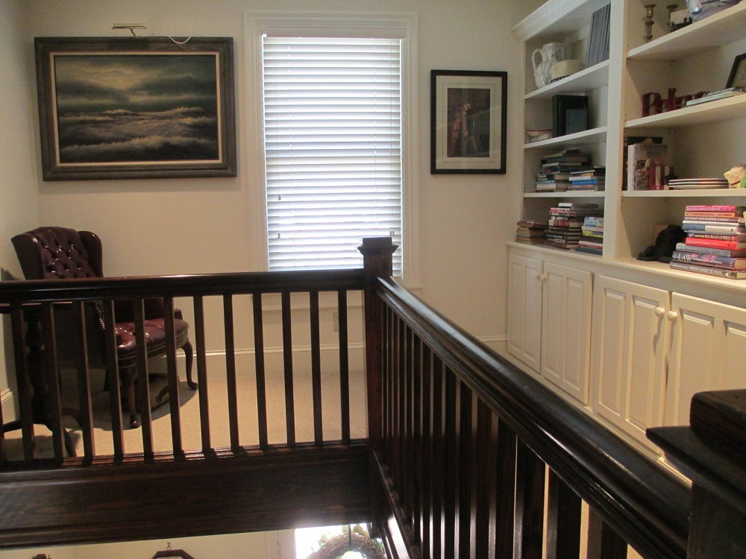
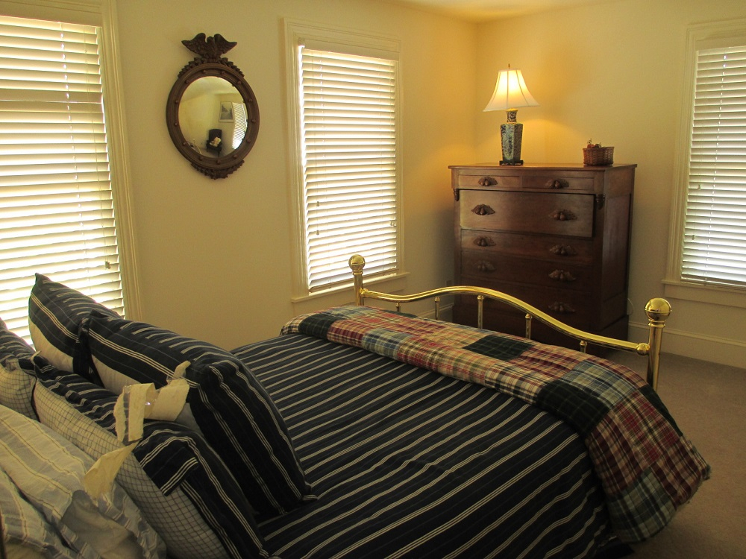

Write a Letter to the Editor on this Article
We encourage readers to offer their point of view on this article by submitting the following form. Editing is sometimes necessary and is done at the discretion of the editorial staff.