Chestertown’s Historic District’s range of architectural styles is so appealing and I have found myself returning once again to the charm of Kent Street. This street was the northernmost boundary of a plat of Chestertown, circa 1706, illustrated in my primary reference book, “Chestertown, Maryland: An Inventory of Historic Sites” published by the Town. S. Kent Street has a special charm since the houses are detached but similar in scale to attached townhouses which gives the pedestrian scale of the streetscape great appeal.
This house is a classic three bay Colonial style with two dormer windows centered above the second floor windows. The light colored lap siding, white trim, corner boards, cornice articulated with eave joist extensions, window boxes under the first floor windows and the transom above the front door give the house curb appeal. A brick sidewalk at one side of the house beckons one to discover the delightful fenced back yard with its mix of hardscape and planting areas.
Once inside, the extent of an extensive and tasteful renovation is evident from the spacious open plan extending the full depth of the house from the front living room, through the dining area to the kitchen. The flooring defines the function; hardwood for the living and dining areas and tile for the kitchen that leads to the rear covered porch. I liked how the front windows have window coverings for only the lower portion of the double-hung windows so one has privacy from the street without blocking the sunlight. A stained wood beam separates the entry and stairs from the sitting area and the stairs are beautifully detailed with stained treads, balustrade and white risers. Some of the original four-panel doors are painted, some are stained but all have stained trim at the header for an accent. The dining area is also defined on each side by stained pine paneling whose pattern contrasts nicely with the wood flooring.
The galley kitchen is wide enough for an island and a single French door to the side brick walkway and a wall of French doors at the rear to the porch and yard makes this a sunny space. The second floor has two bedrooms and one bath. One bedroom has painted hardwood floors and chair rail while the other bedroom has carpet and both bedrooms have windows on two walls for sunlight throughout the day. The third floor has another bedroom with carpet and another bath tucked under the roofline and the bedroom’s front dormer windows have bird’s eye views of the urban landscape. The southeast facing dormer windows make this space sunny and bright and it would also be a great office or studio.
Charming urban house on a quiet street yet close to downtown amenities with preserved original historic details enhanced with a full-scale renovation-the perfect combination!
For more information about this property, contact Miles Norris with Select Land & Homes at 410-810-3900 (o), 410-708-5423 (c) or [email protected]. For more pictures and pricing, visit www.selectlandandhomes.com, “Equal Housing Opportunity”.
Spy House of the Week is an ongoing series that selects a different home each week. The Spy’s Habitat editor Jennifer Martella makes these selections based exclusively on her experience as a architect.
Jennifer Martella has pursued her dual careers in architecture and real estate since she moved to the Eastern Shore in 2004. Her award winning work has ranged from revitalization projects to a collaboration with the Maya Lin Studio for the Children’s Defense Fund’s corporate retreat in her home state of Tennessee.
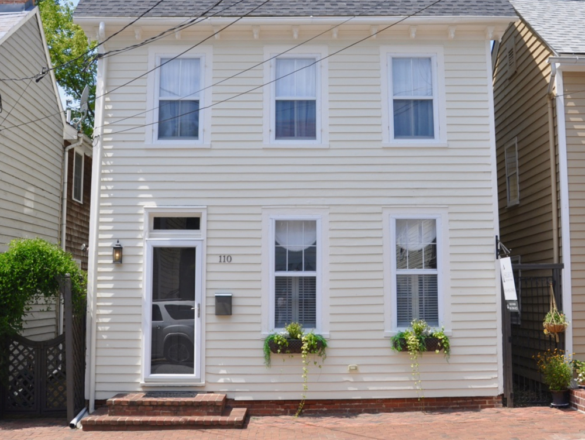


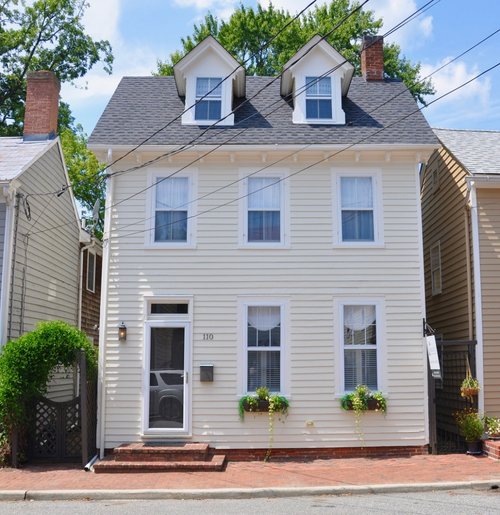
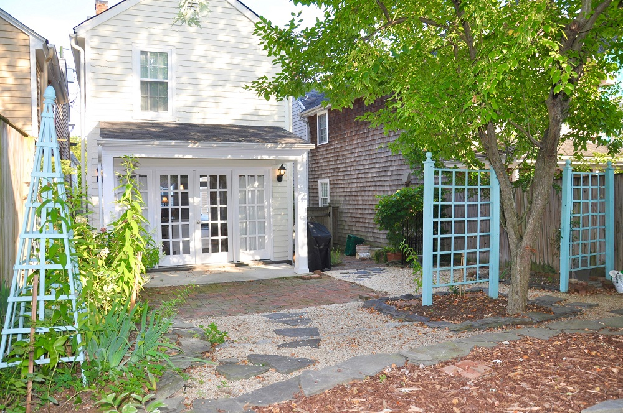
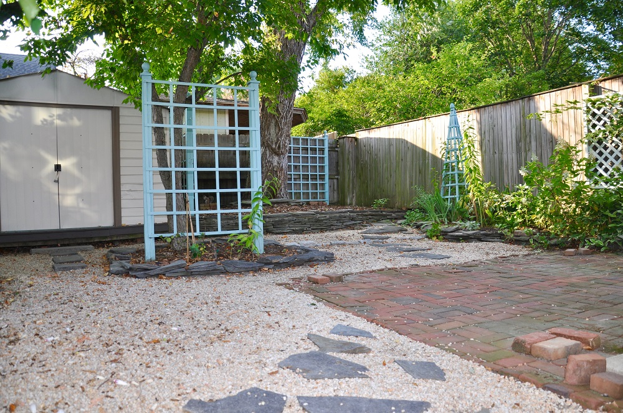
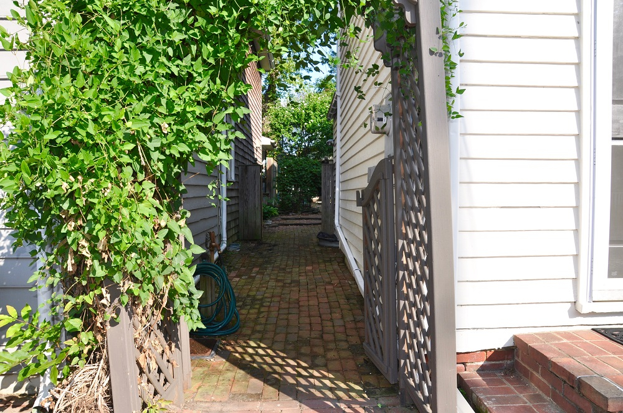
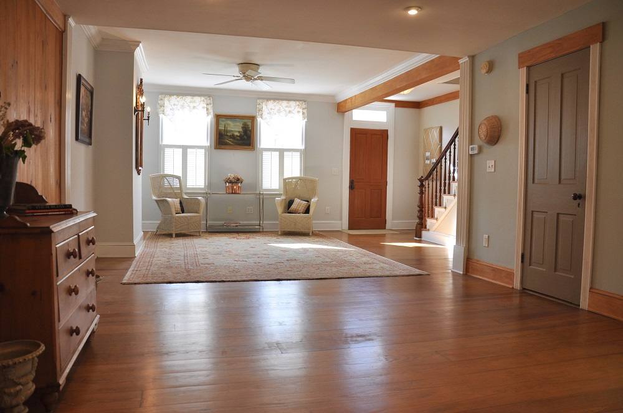
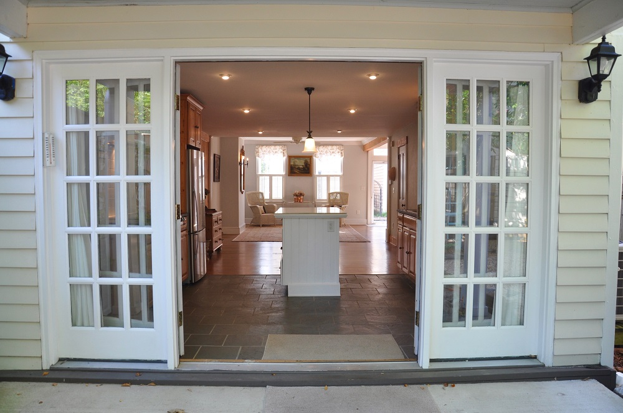
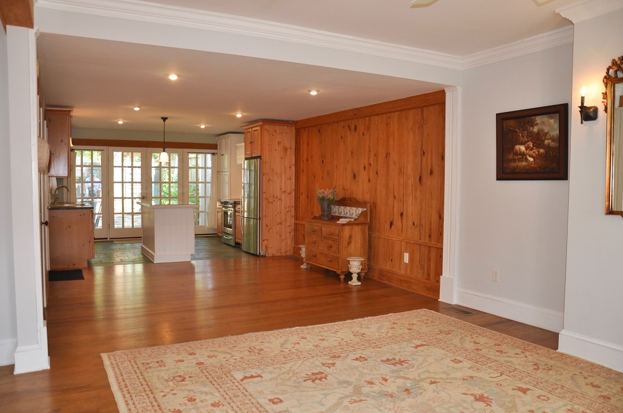
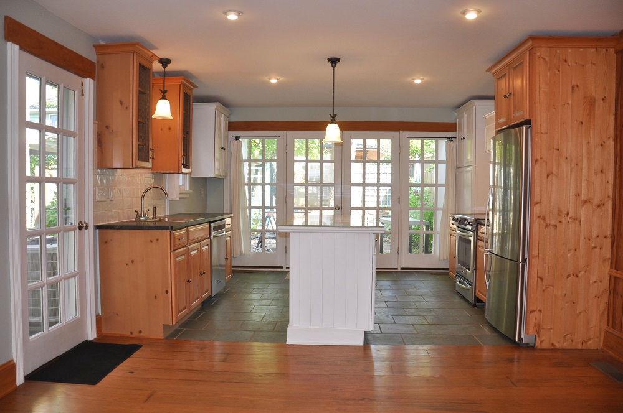
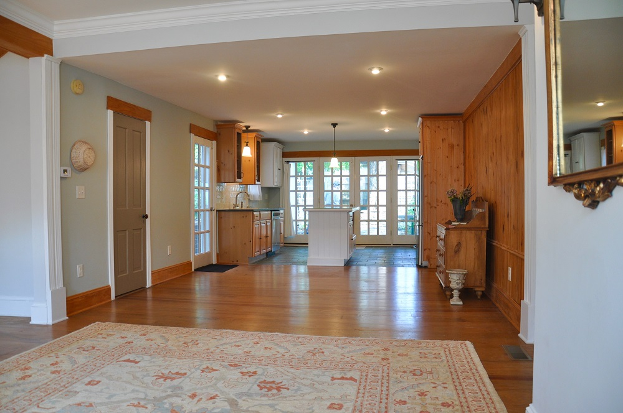
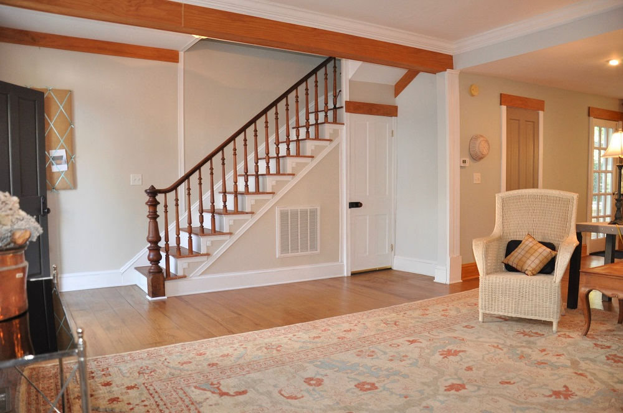
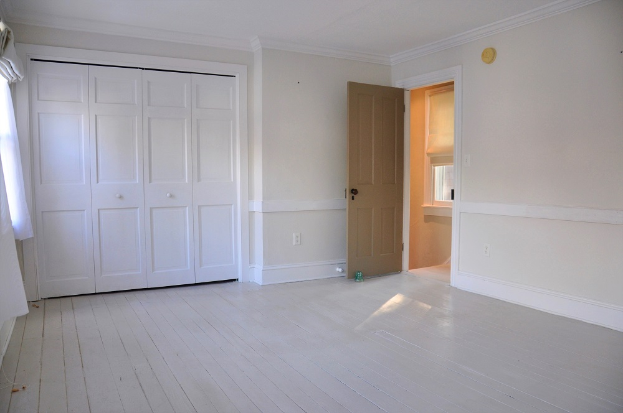
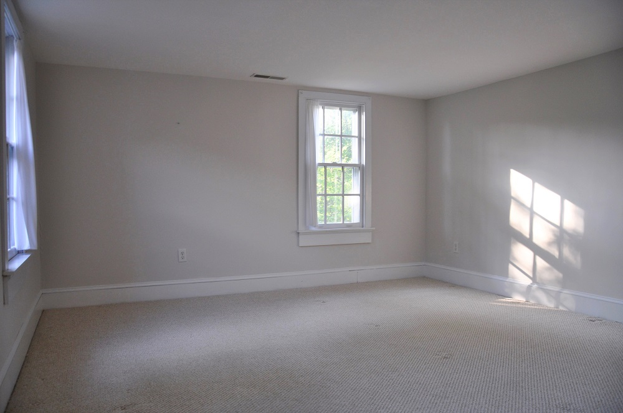
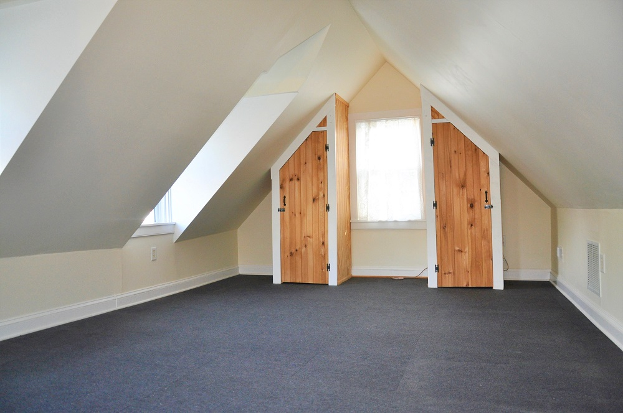
Write a Letter to the Editor on this Article
We encourage readers to offer their point of view on this article by submitting the following form. Editing is sometimes necessary and is done at the discretion of the editorial staff.