I was immediately captivated by this house’s design rooted in the rural vernacular of barns and reinterpreted with a contemporary flair. The “L” shaped main house is offset from the detached garage and this geometry creates a delightful courtyard with a pergola that spans from the house to the brick sidewalk by the garage to define the private space of hardscape and landscape. The pergola is broken in the center by a higher pergola that defines the courtyard’s entrance to create a framed view of the landscape beyond. On the day I visited, the large camelia bushes and daffodils were in bloom and the unlimited vista from the courtyard’s pergola to the fields and guesthouse of this 168 acre preserve was peacefully pastoral.
One of the wings has a full gable end and the other has a smaller gable end that becomes a shed roof to break down and enhance the massing. The color palette of the buildings’ light grey metal roof, pale yellow vertical siding, white trim and contemporary casement windows is framed by the woods that surround the house on several sides. A deck zigzags around the base of the house and then wraps around the front of the house. I loved the play of light that filtered down through the entry trellis between the garage and the house and the red accents of the garage and house half-French entry doors.
The house’s two wings have gable ends with pairs of triangular windows at the underside of the eaves of one wing that were clues of a contemporary interior and indeed it was. The front door opens to a clear vista through the house with the kitchen and dining areas at the side and the sitting areas divided by the stunning Finnish “Tulikivi” slate blue soapstone wood stove. A four-unit sliding door/sidelight unit and a double window unit offer outlooks to the courtyard and distant views of the farm fields and pastures.
The ceiling is open to the underside of the stained wood decking above and exposed wood collar beams cleverly contain the recessed track lights for ambient lighting. At the front of the house, a square accent window above the collar beams offers additional light and strategically placed skylights further along the roof’s ridge provide additional light. The kitchen has a sloped ceiling finished in stained wood slats and pairs of double windows over the sink offer views of the landscape. I like the large pantry instead of upper cabinets and the large island that separates the work area from the entry hall. The adjacent dining room has a sloped ceiling finished in wood slats and the partial height wall between the sitting and dining rooms filters light into the dining room from the windows and skylights.
At the end of this wing is the “L” shaped stair and above the landing is a window with a triangular shaped transom and a triangular window at one side. The inside corner of the stair wall is the perfect place for a home office area and a sunroom opposite the stair could be a great screened porch. The other wing of the main floor contains two bedrooms and the laundry/ mud room, connected by a hallway that ends at an exterior half French door. Windows along the hall also illuminate the space and offer views of the courtyard and the end bedroom has corner windows with views of the woods.
The stairs lead to a loft that would be a great spot for a family/TV room. The stair landing windows and the pair of triangular shaped windows at the underside of the pitched ceiling above the loft add sunlight. Another hall is stacked above the main floor hall with windows for bird’s eye views of the courtyard below. The rest of the second floor contains the master suite. The bedroom has windows on three sides and a pitched ceiling with a pair of triangular shaped windows at the underside of the pitched ceiling. The spacious master bath has both a tub and shower with a European style pedestal lavatory.
Wonderful composition of buildings and courtyard, interiors filled with sunlight from multiple sources of French doors, windows, skylights, triangular windows under the eaves, accent windows, enhanced by interior track lighting and recessed spots. Various ceiling planes of pitched, sloped and flat surfaces, partial height walls and cross beams to define spaces create great interior architecture. This unique house was built in 2002 and designed by an architect who was a family member of the owner. The property is forever protected from any subdivision or commercial development, with woods and two ponds to encourage wildlife.
For more information about this property, contact Nancy McGuire with Maryland Heritage Properties at 443-480-7342 or [email protected]. For more photographs and pricing visit www.marylandhistoricproperties.com, “Equal Housing Opportunity”.
Spy House of the Week is an ongoing series that selects a different home each week. The Spy’s Habitat editor Jennifer Martella makes these selections based exclusively on her experience as a architect.
Jennifer Martella has pursued her dual careers in architecture and real estate since she moved to the Eastern Shore in 2004. Her award winning work has ranged from revitalization projects to a collaboration with the Maya Lin Studio for the Children’s Defense Fund’s corporate retreat in her home state of Tennessee.
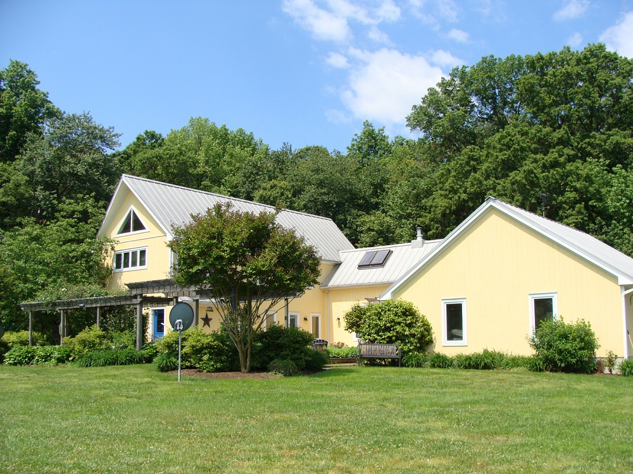



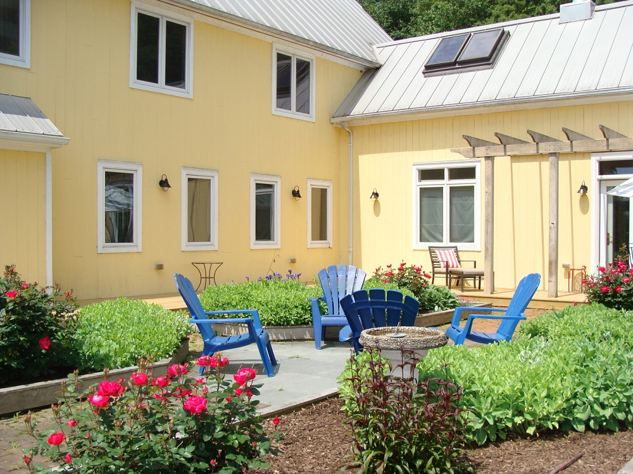
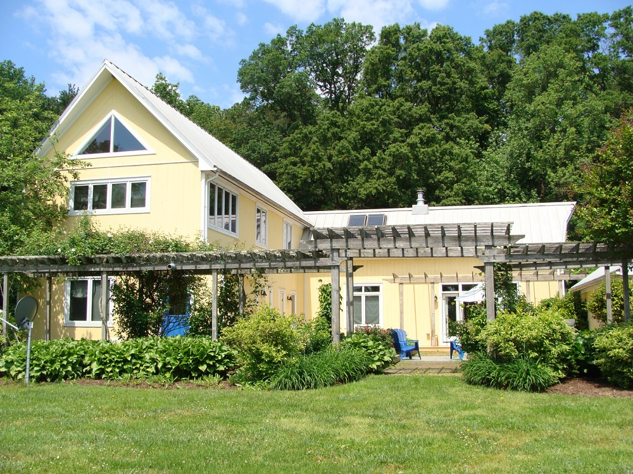
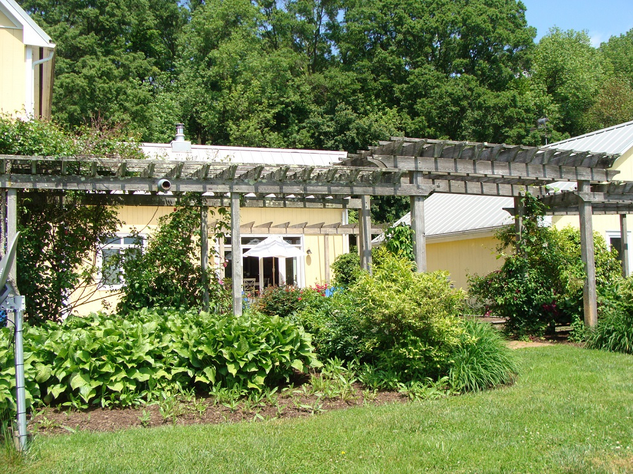
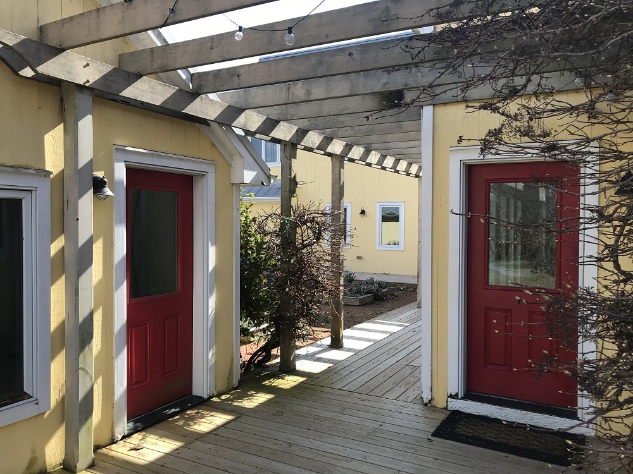
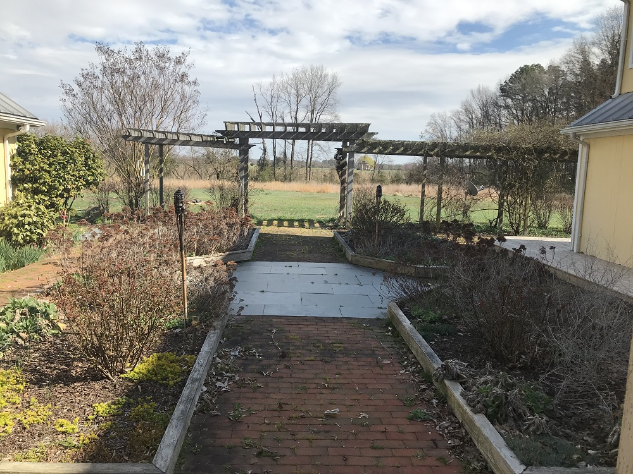
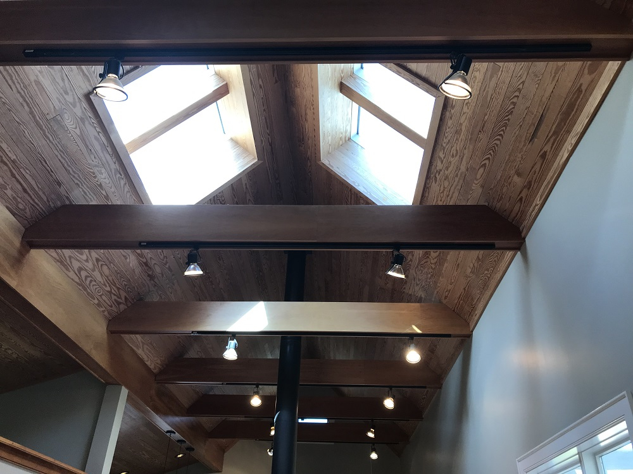
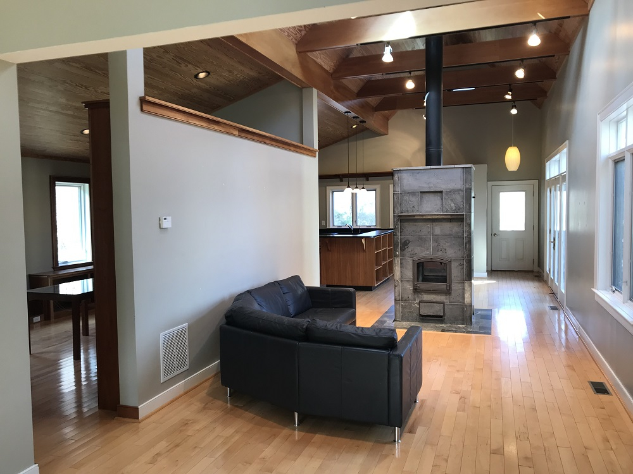
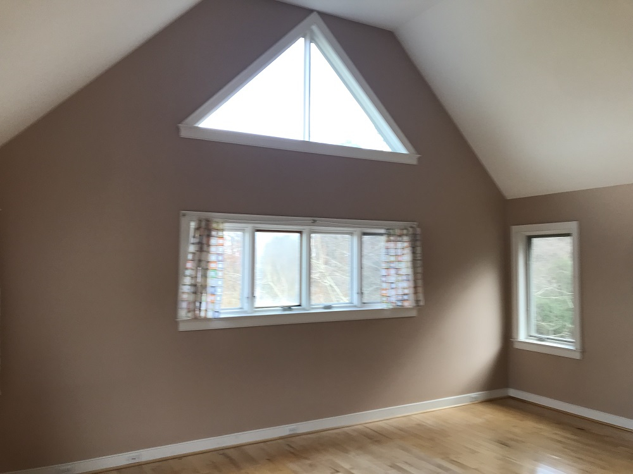
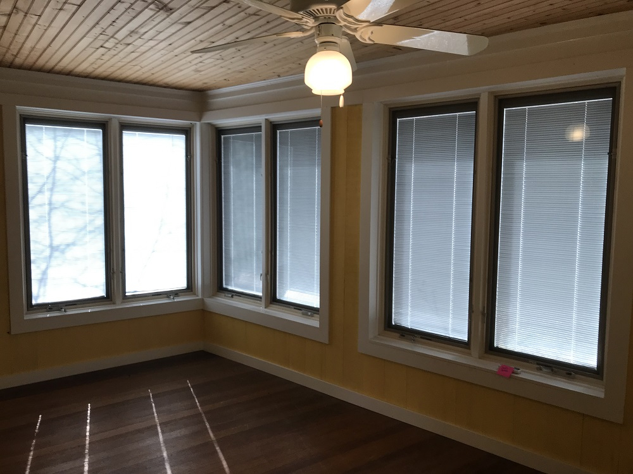
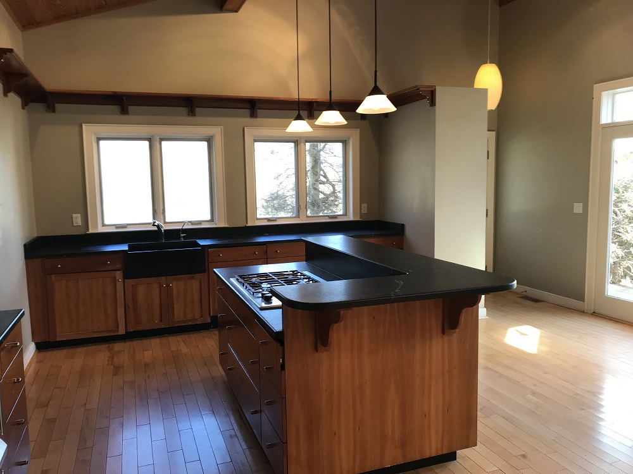

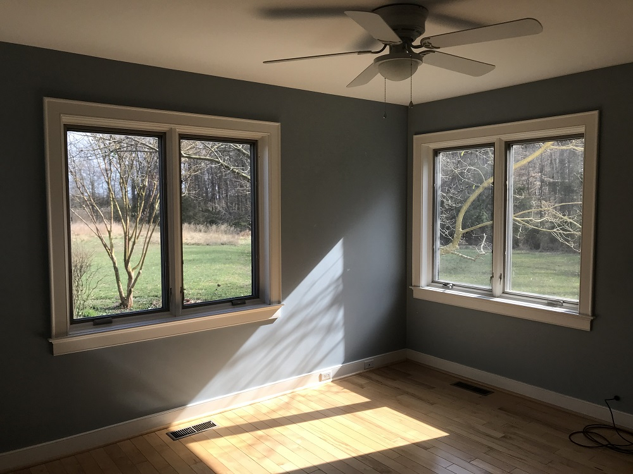
Write a Letter to the Editor on this Article
We encourage readers to offer their point of view on this article by submitting the following form. Editing is sometimes necessary and is done at the discretion of the editorial staff.