When I first saw the front elevation of this house on Queen Street, I was immediately attracted to its symmetry and color palette. The center front door with a transom is flanked by double windows that overlook a full front porch and the second floor single windows are centered over the door and the first floor windows. The roof eave is broken by a gable with an accent window and is articulated by decorative brackets and a cornice board. The light blue lap siding, white siding and the deep red accent color on the window frames all create a very pleasing composition.
When I learned that the owner has been an avid crafter since childhood and that a variety of her fabric arts and utility pieces adorn the interiors, I knew the interiors would be stylish and colorful and indeed they were. The front door opens into the living and dining areas with light green walls, gleaming hardwood floors and windows on three sides for sunlight throughout the day. Beautiful rugs anchor the sitting and dining areas and several antiques add warmth. I especially liked the sitting area’s Prairie style lamp and the two armoires in the dining area on either side of the fireplace that provide storage.
The vista from the front door is unbroken to the wall of glass at the rear for an easy flow through the house. Behind the dining area is a dual office space with daylight from side windows. Here the wall color changes to a deep butter yellow that perfectly complements the pine floors. The rear open plan kitchen-family area was my favorite space with its honey colored cabinets, butcher block counters and the stacked stone fireplace surround in the family room. Storage is cleverly tucked around the original chimney in the kitchen and built-ins next to the family room fireplace contain the TV. The deep kitchen counter with bar stools below is a great spot for breakfast or homework. The alcove with triple windows is perfect for relaxing on the sofa with a good book and the rear wall of French doors and full height sidelights makes this sunny space the hub of the house with views of the colorful garden in the rear yard.
The second floor master bedroom is serene with rich blue walls, white trim and the exquisite quilt on the bed that is the focal point of the room. A built-in cupboard for additional storage and a coffee bar add charm and convenience. The adjacent master bath with both a period pedestal lavatory, a separate chest for storage, sunlight from the side window and the spacious master walk-in closet complete the master suite. There are three other bedrooms and two of them are devoted to the Owner’s quilting projects. The bath has period fixtures of the claw foot tub and pedestal sink against the green walls.
This house combines the charm of historic details with the benefits of a complete 2009 renovation that include new low E windows, roofing, insulation and HVAC. Off street parking accessed by the alley, the front porch overlooking the tree-lined street close to the Chester River and the rear deck overlooking the garden are other amenities. What I liked best about this house was that there were no white walls-just wonderful warm hues of many colors and the Owner’s interior design that makes this home so special.
For more information about this property, contact Mary Carlisle with Coldwell Banker Chesapeake Real Estate Company at 410-778-0330 (o), 410-703-3820 (c) or [email protected]. For more photographs and pricing visit www.com , “Equal Housing Opportunity”. Photography by Stephen Buchanan, www.buchananphotography.com, 410-212-8753.
Spy House of the Week is an ongoing series that selects a different home each week. The Spy’s Habitat editor Jennifer Martella makes these selections based exclusively on her experience as a architect.
Jennifer Martella has pursued her dual careers in architecture and real estate since she moved to the Eastern Shore in 2004. Her award winning work has ranged from revitalization projects to a collaboration with the Maya Lin Studio for the Children’s Defense Fund’s corporate retreat in her home state of Tennessee.
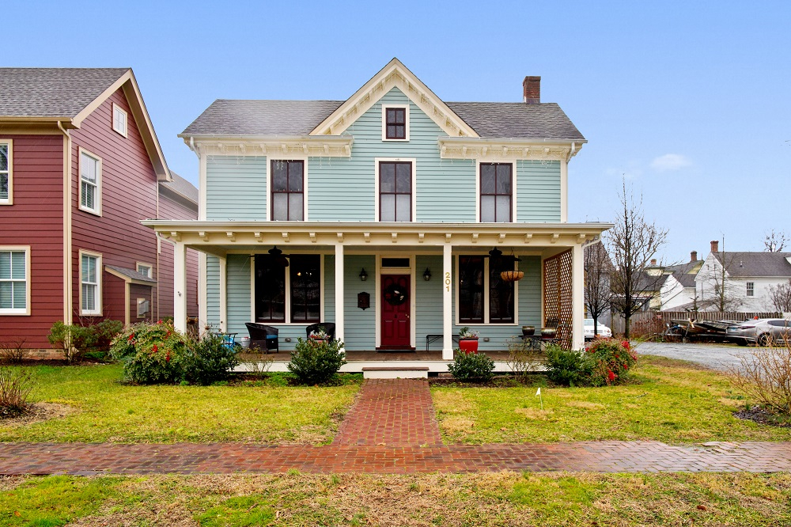



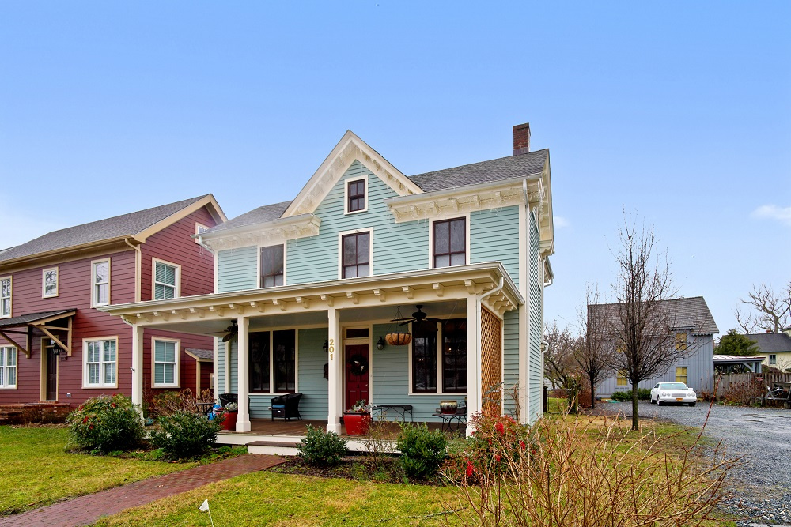
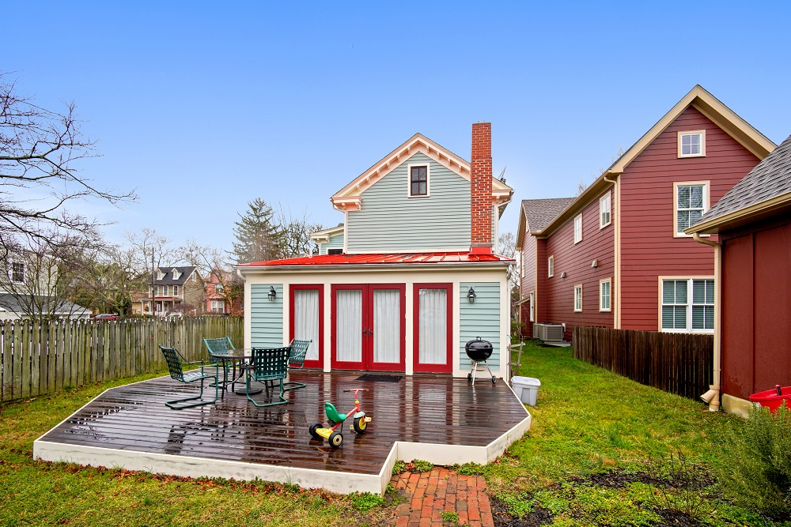
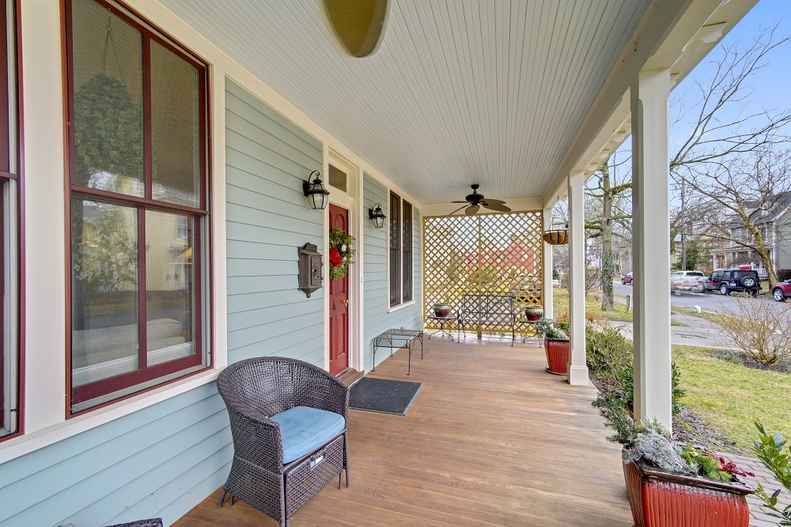


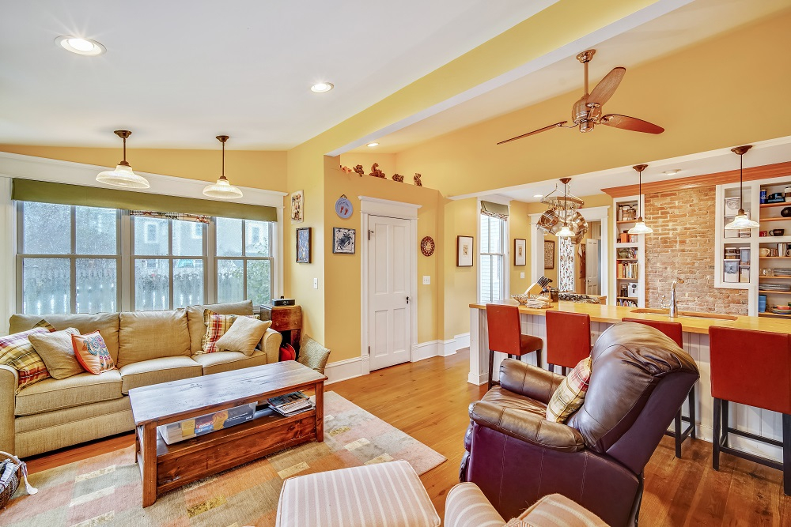
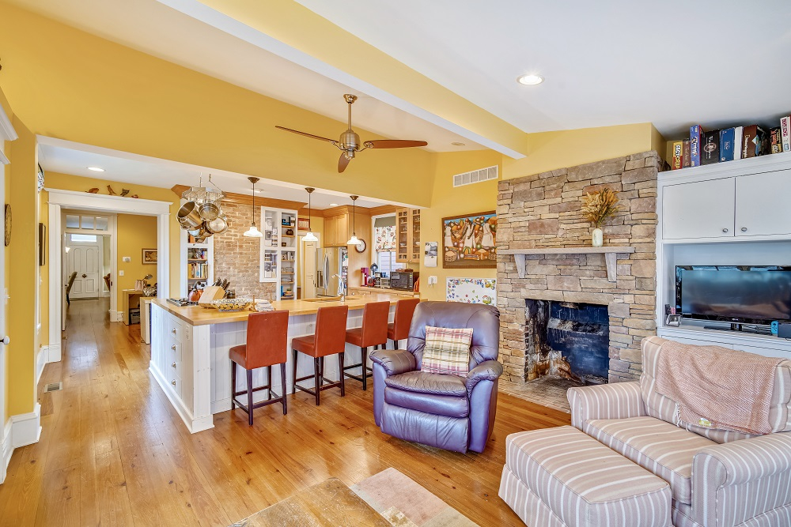


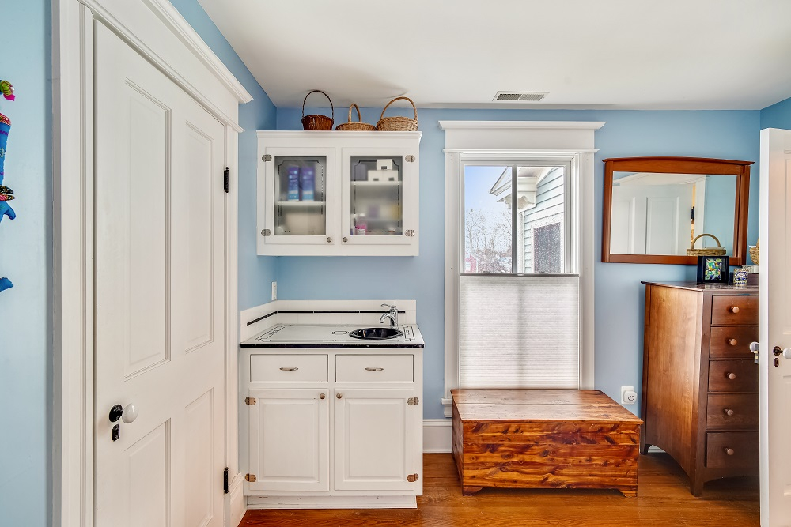
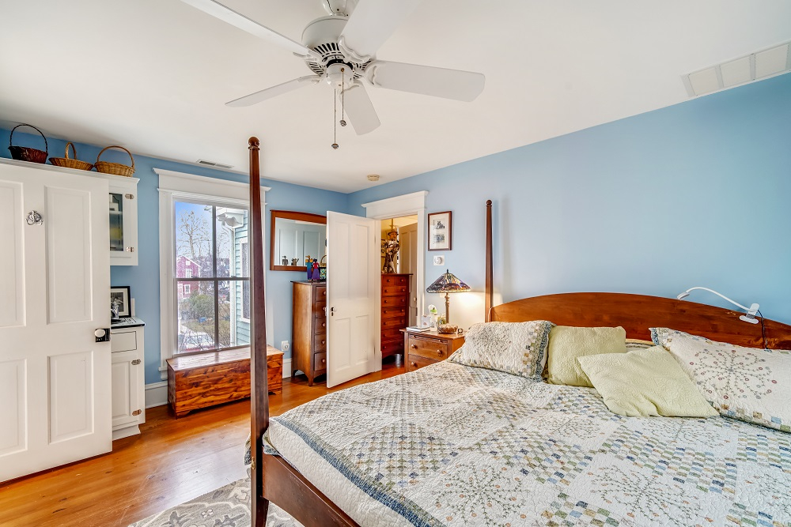
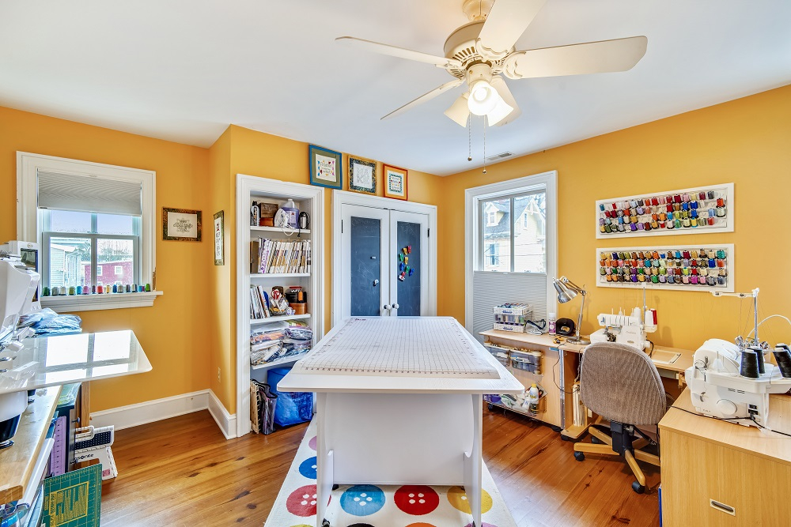

Write a Letter to the Editor on this Article
We encourage readers to offer their point of view on this article by submitting the following form. Editing is sometimes necessary and is done at the discretion of the editorial staff.