Cottages are one of my favorite designs because their exteriors can be many architectural styles, their compact footprint creates cozy interior spaces and upper floor rooms are tucked under roof framing for great interior architecture. This cottage caught my eye for its setting high above Mill Creek, surrounded by just enough trees to provide shade without blocking daylight from the interior rooms. The low maintenance exterior of brick, vinyl siding and soffits and the cementitious deck and railing was also very appealing.
The house was constructed in 1968 and renovated in 2013 to replace original finishes with wood floors, granite counters, marble tile baths and upgraded cabinetry. The front door opens onto the spacious living-dining-kitchen open plan that spans the full depth of the house. Windows on three sides bring in daylight throughout the day. The fireplace and triple window defines the sitting area and the kitchen island separates the food prep from the dining area. The upper cabinets in the kitchen extend to the underside of the ceiling to maintain the space’s volume. My favorite room was the sunroom with its pitched ceiling finished in wood planks for texture and the tall windows on three sides with views of the landscape and Mill Creek. I would be tempted to replace the drapes with bottom mounted shades that allow privacy while maintaining the view but drapes are certainly warmer in the winter.
The dining area has French doors leading to the spacious deck for dining, sunbathing and wildlife watching. Steps lead down to a terrace at the basement level and then to a path along a low slope to the dock with deep water access. The daylight basement is a plus and a blank slate for many uses such as a workshop, den, studio/home office and general storage.
Another plus is master suites on both the main and upper floors. The upper floor bedrooms are enhanced by sloped ceilings and the rear shed dormer that adds headroom with a triple window for each room’s view of the landscape and water. Extra storage is cleverly built in under the eaves.
Wooded site on the water, cottage plan with stylish upgrades, low maintenance exterior materials and close to downtown Chestertown amenities-very appealing!
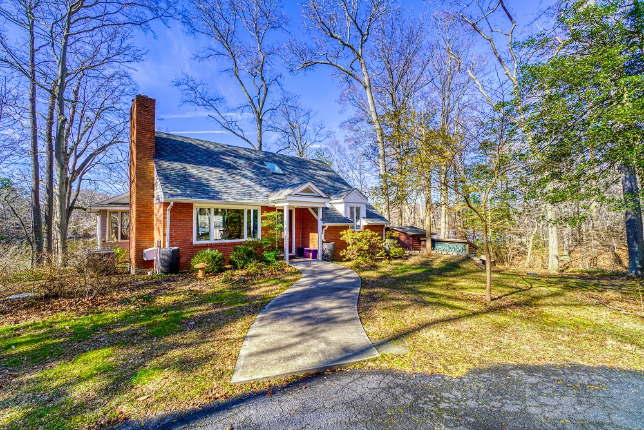
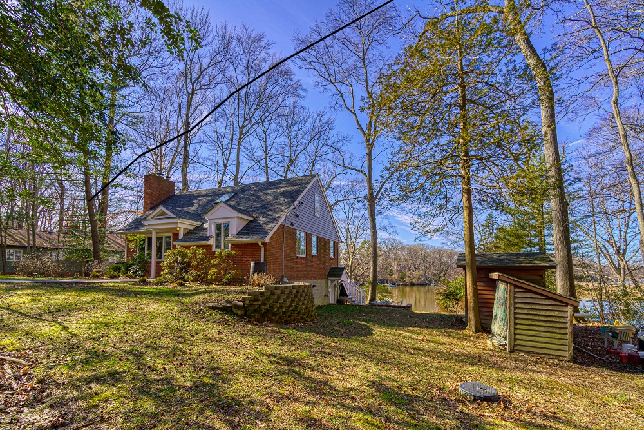
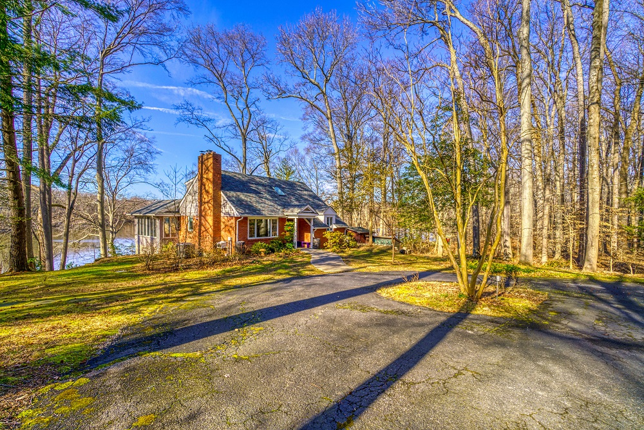
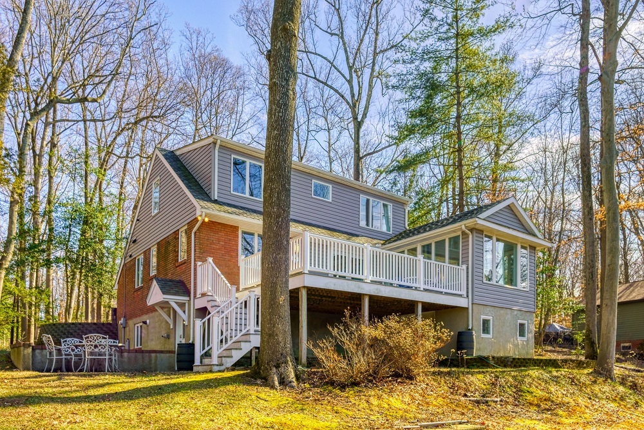
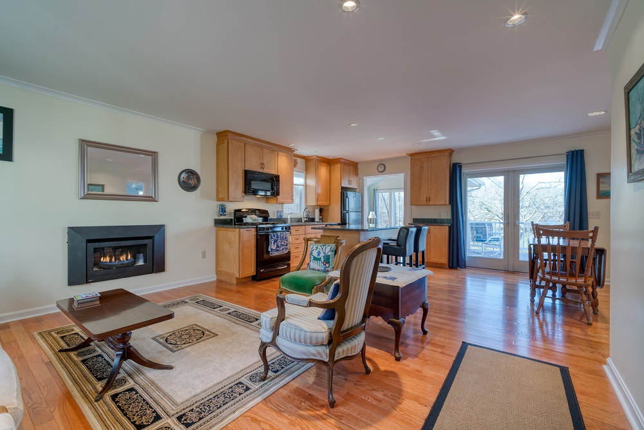
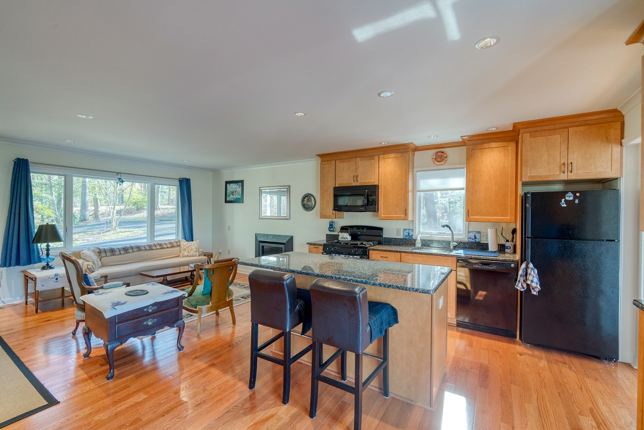
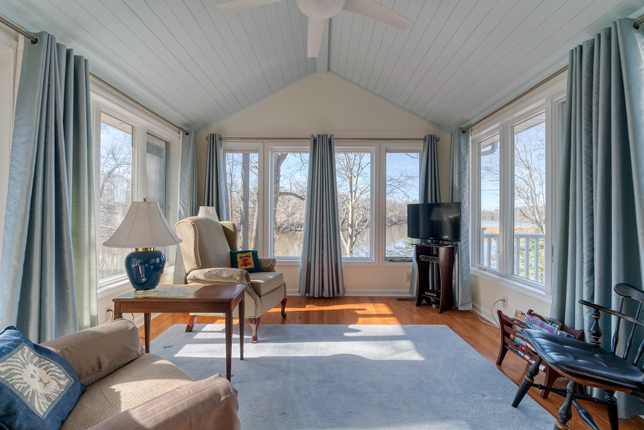
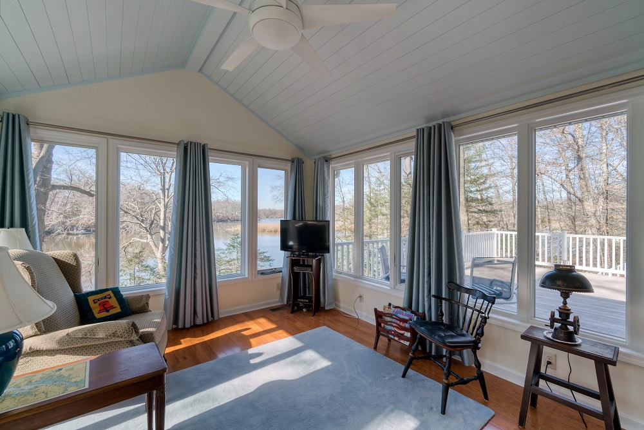
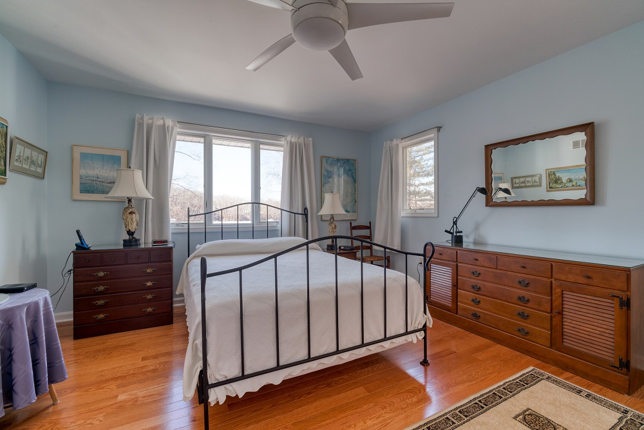
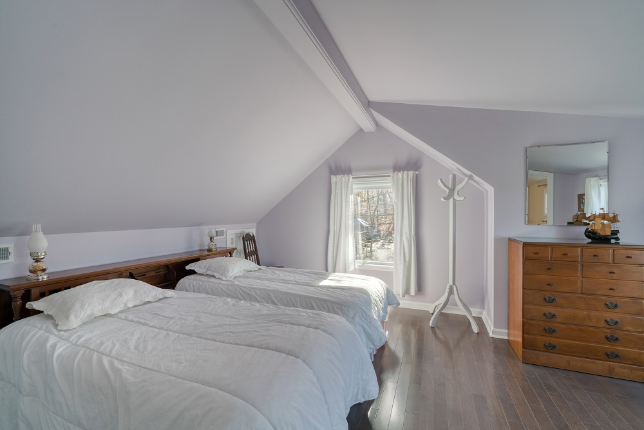
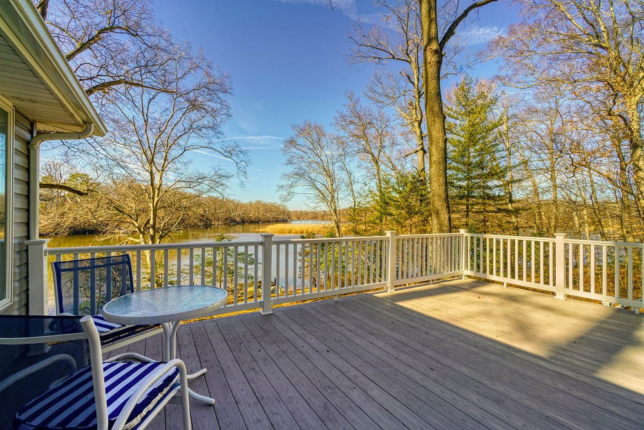
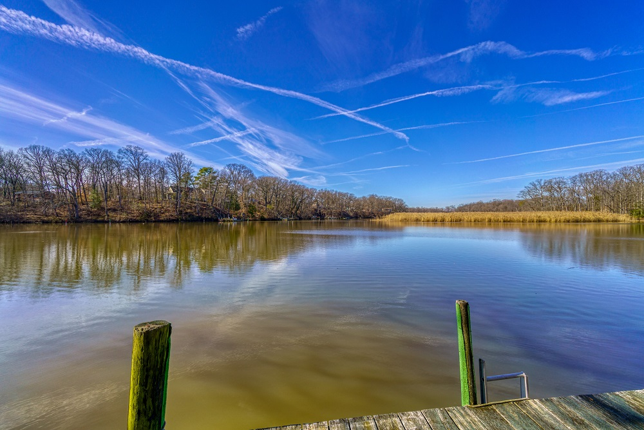
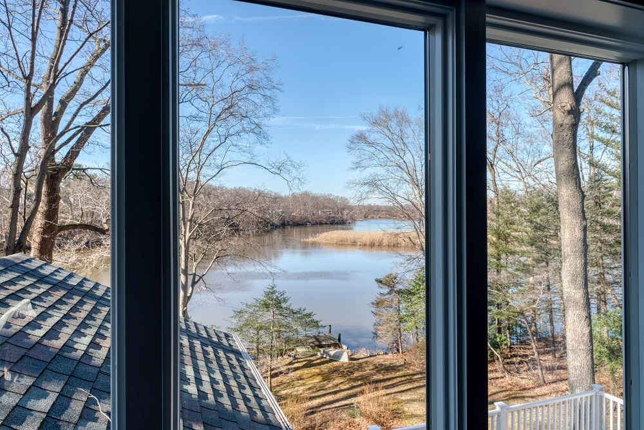 For more information about this property contact Lynn Hilfiker with Gunther McClary Real Estate at 410-639-2118 (o), 443-480-1163 (c) or [email protected]. For more photographs and pricing visit www.rockhallrealestate.com, “Equal Housing Opportunity”.
For more information about this property contact Lynn Hilfiker with Gunther McClary Real Estate at 410-639-2118 (o), 443-480-1163 (c) or [email protected]. For more photographs and pricing visit www.rockhallrealestate.com, “Equal Housing Opportunity”.
Photography by Stephen Buchanan, www.buchananphotography.com, 410-212-8753.
Don’t miss the latest! You can subscribe to The Chestertown Spy‘s free Daily Intelligence Report here
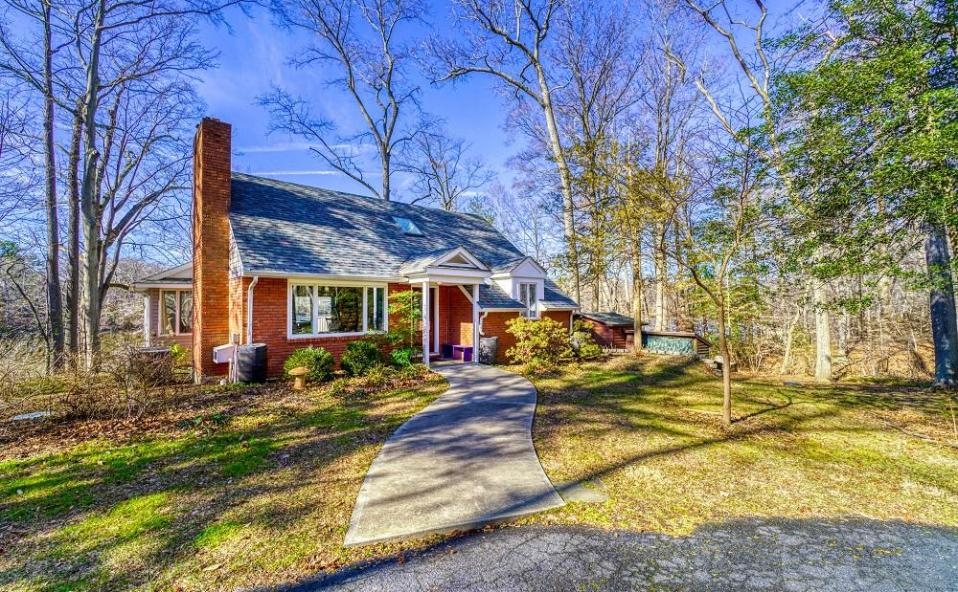


Paula Reeder says
I have a unique architect designed waterfront residential compound listing on Fairlee Creek for you to consider featuring in this section of the Spy. Great photos. Please give me a call to discuss how we might feature this property in the Spy. Look forward to speaking with you.
Paula Reeder
Associate Broker
Long an Foster Real Estate