In my primary reference book for researching historic buildings in Chestertown, “Chestertown Maryland An Inventory of Historic Sites”, there is a picture of the Pippin’s Hotel from its heyday as a hotel in the heart of Chestertown’s Historic District. Over the years, the front porch has been altered with the removal of the triangular dormer over the fourth bay,the Victorian style fretwork on either side of the turned columns, the awning that extended beyond the porch eave and of course the signage for “Pippin’s Hotel”. Handrails at the porch were added but the spindles pay homage to the historic character of the building.
The symmetrical front elevation has a distinctive mansard roof with three dormers aligned above the double window in the center of the second floor with two single windows on either side. The two-bay main floor has its own rhythm of an entry doors next to two windows. The hotel office was on the left and the entry door to the right led to the ground floor space and the upper floors.
Today, the building has a mixed use with two commercial spaces on the main floor, one of which has an apartment for a live-work scenario, the second floor has a studio apartment and three other rooms on the second floor, and the original layout of five rooms on the third floor. As an Economic Development project, this building offers many intriguing possibilities. Anyone who has ever purchased a property has heard the real estate mantra: “location, location, location” and it doesn’t get much better than this for a mixed-use building-a prime spot in the block between Spring and Cross Streets and their intersections with High Street.
The site also has great solar orientation and views. Instead of a row of buildings across the street to block the south light that now bathes the front of the building, the view from the front porch of the building is of Fountain Park with its mature trees and lawn. Brick sidewalks surround the park’s focal point-the multitiered ornamental iron fountain with a sculpture of the Grecian goddess Hebe, holding aloft an urn of water for her parents, Zeus and Hera, and other gods on Mt. Olympus. Built in 1899, the fountain underwent a restoration in 2008 that gave the goddess and the swans below her a much needed face lift.
As an architect with experience in urban design, I couldn’t help musing about the Myriad possibilities for the space planning the building’s interior could include a live /work-space for the building owner and income from apartments on both the second and third floors. One could also split the building vertically and create two townhouses with commercial space on the ground floor and a residence on the second and third floors.
Another building on Park Row is being restored and renovated by Peter Newlin of Chesapeake Architects and he shared with me his imaginative proposal, “The Park Row Study” that offered a solution including a plaza connecting the sidewalk of Park Row with Fountain Park. Peter included other ideas for upgrades to this block to create a more pedestrian friendly environment. I hope the time is right for this prime block and the Pippin’s Hotel Building is a key element of this effort.
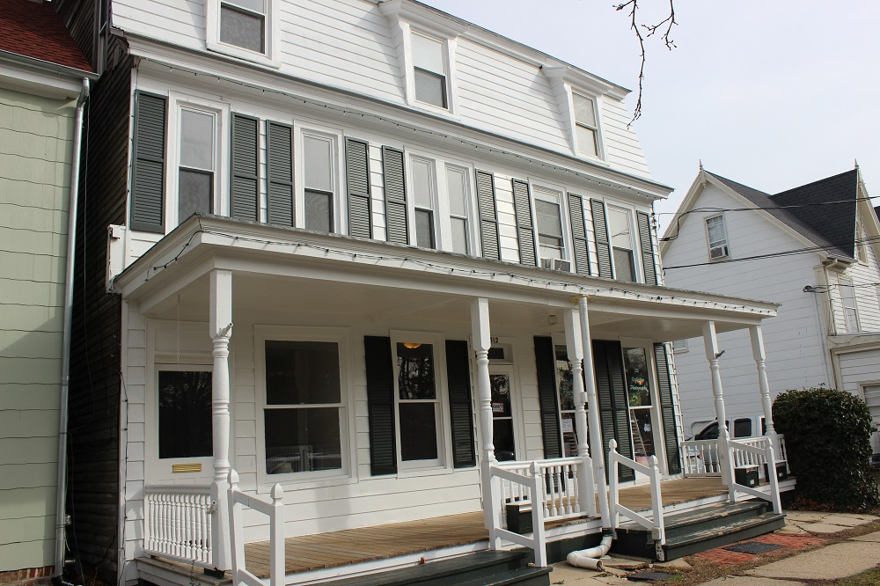
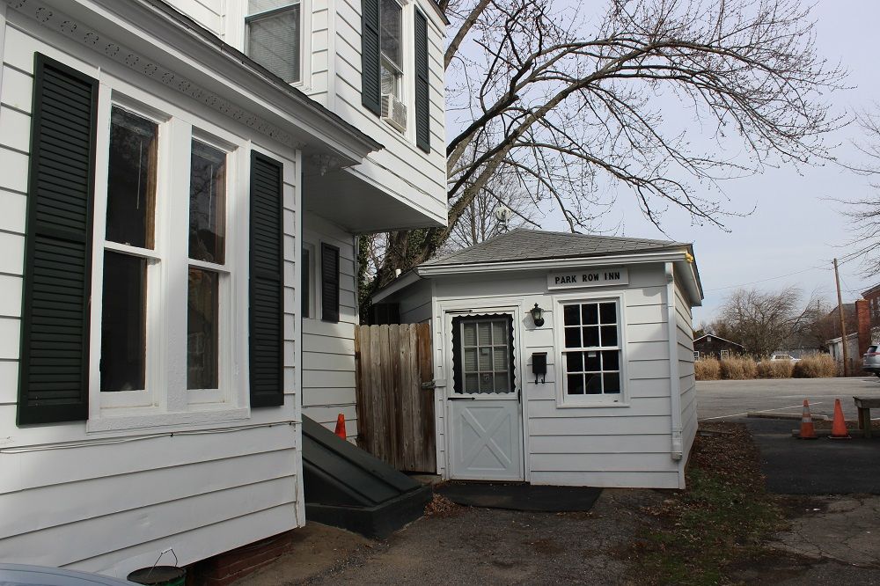
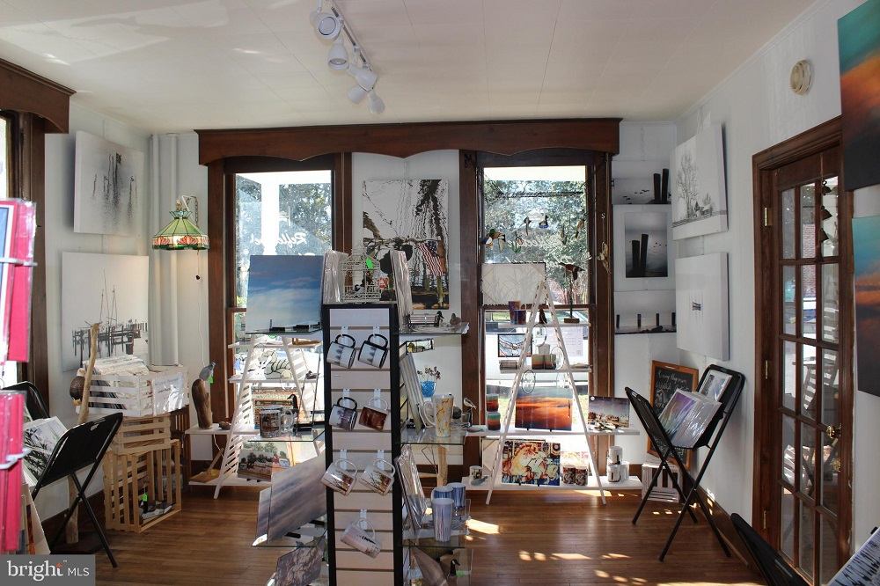
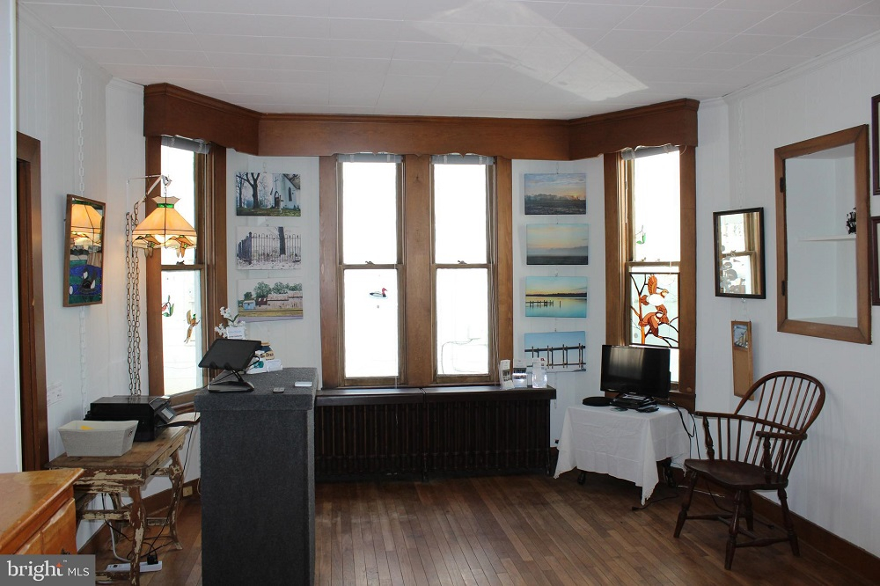
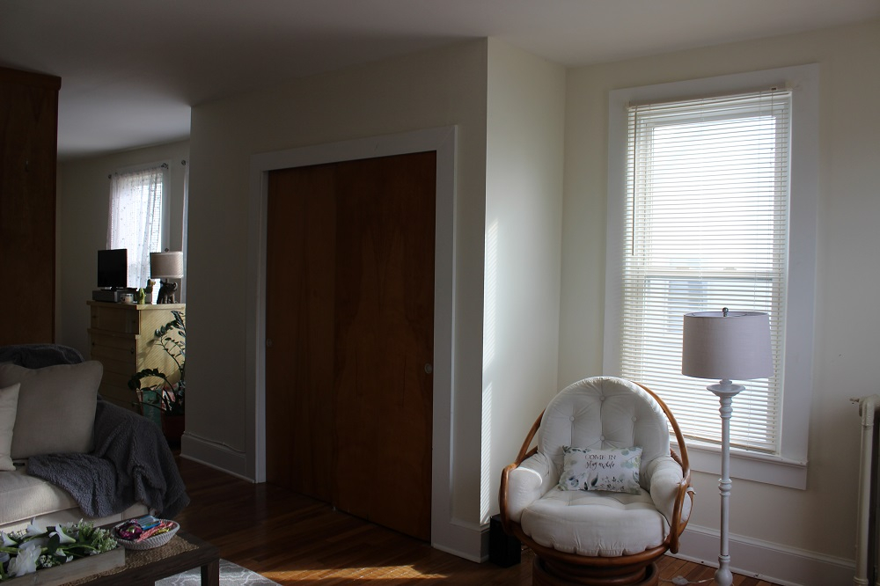
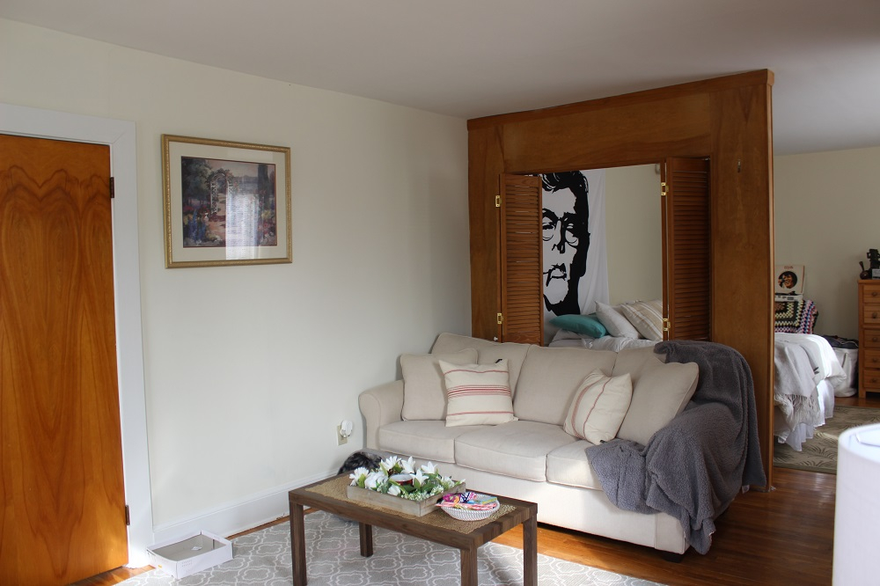
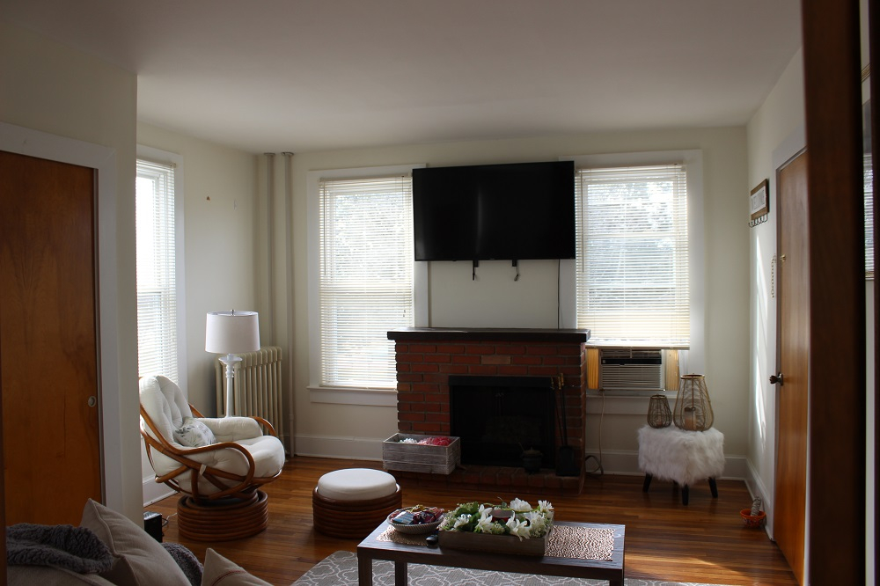
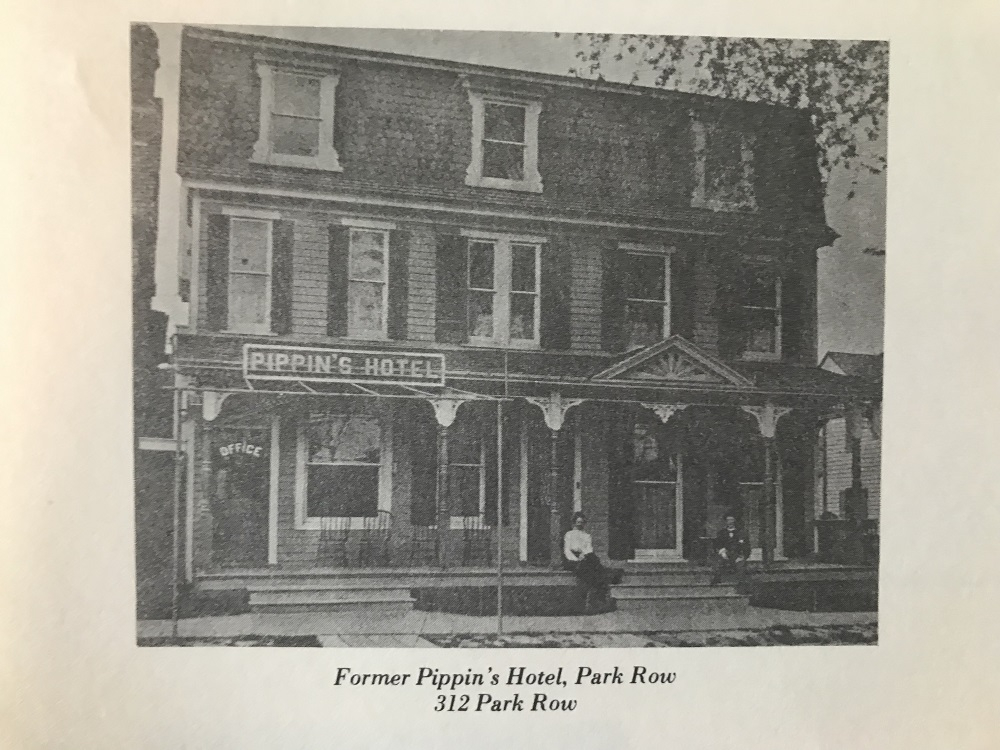 For more information about this property, contact Jody Baker with Cross Street Realtors at 410-778-3779 (o), 410-708-3536 (c) or [email protected]. For more photographs and pricing, visit https://www.csrealtors.com/our-listings/, “Equal Housing Opportunity”.
For more information about this property, contact Jody Baker with Cross Street Realtors at 410-778-3779 (o), 410-708-3536 (c) or [email protected]. For more photographs and pricing, visit https://www.csrealtors.com/our-listings/, “Equal Housing Opportunity”.
Historic photograph of the Pippin’s Hotel from the book, “Chestertown Maryland An Inventory of Historic Sites”.
Don’t miss the latest! You can subscribe to The Chestertown Spy‘s free Daily Intelligence Report here
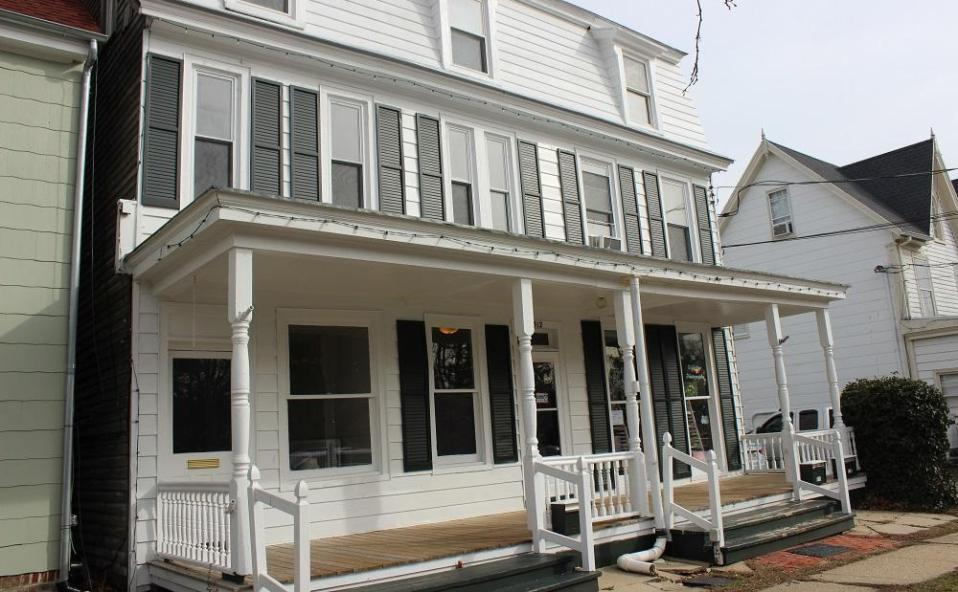


John Schratwieser says
Great Property. What is missing from this article is any connection to the economic encouragements in the form of the Arts & Entertainment tax breaks for anyone developing a space for artists. As Chestertown is a designated A&E Distsrict, and also a designated MainStreet, any potential buyer should know about these incentives…. It may also help to know that just around the corner of Spring and park, the Kent Cultural Alliance is investing about $1 million in the full renovation of the historic Mansfield/Eliasson House c. 1798, for its new home with gallery/performance/gathering space, and a second floor dedicated to a new Visiting Artist Residency program. The possibilities are endless.