This 13 acre farmstead is currently used as a small crop/livestock farm. Like many farms, the house is set back from the road and surrounded by large specimen trees for shade. The front porch won me over before I saw the rest of the house. The porch spans across the full width of the front gable of the house and three bays of screened panels echo the rhythm of the three windows above on the second floor. The interior of the porch is simply lovely- the slate blue Victorian style front door has sidelights and a transom painted white. The wide and tall windows with blue shutters complement the pale yellow lap siding. The random sized blue slate floor and beadboard ceiling create a space to linger after the end of the day.
An arched opening leads from the entry hall to the front parlor where the blue and yellow design theme continues into the interior with the front parlor’s yellow walls and patterned window treatments. The Oriental rug over wood flooring, antiques, soft lighting from lamps, art, upholstered pieces with accent pillows, the fireplace and the corner cabinet to display treasures is a serene space.
The rear parlor at the end of the entry hall has a corner fireplace, light mocha walls and matching window treatments. Above the doorway to the sitting room is a delightful collection of miniature painted wood buildings like I have over one of my doors. The doorway leads to a cozy room with built-in millwork, seating and a tile checkerboard coffee table on iron criss-cross legs.
I liked the kitchen’s knotty pine kitchen cabinets that had been painted white with the knot holes peeking through that added texture. The side wall of the kitchen opens up to a floor to ceiling bay window that is a perfect breakfast area. The pie safe in the kitchen reminded me of the one in my house when I was growing up. The elegant dining room has a fireplace, beautiful antiques, able and chairs anchored in the center of the room by an Oriental rug, with an exquisite antique small chandelier over the table. A beautiful room for celebrating Thanksgiving dinner.
Every space in the house has been thoughtfully and artfully designed. Even the space at the end of the stairs at the second floor was decorated with an armoire and antique chairs. I loved the corner bedroom with a window on each side wall, the four-poster bed with a crocheted spread and bedskirt to match the window treatments. The chair, ottoman and floor lamp for reading, antique prints and lamp lighting were the finishing touches for this serene space.
The farmstead includes a wood framed barn that is used as a working shop and for feed storage. Attached to the barn is a metal sided livestock barn with a concrete floor that is suitable for large animals. Both buildings have electric and water service. The rest of the acreage is suitable for cropping and pasture with well drained soils.
Peaceful pastoral setting, historic farmhouse, exquisite taste in interior design, who wouldn’t want to be a guest for Thanksgiving in this charming house?
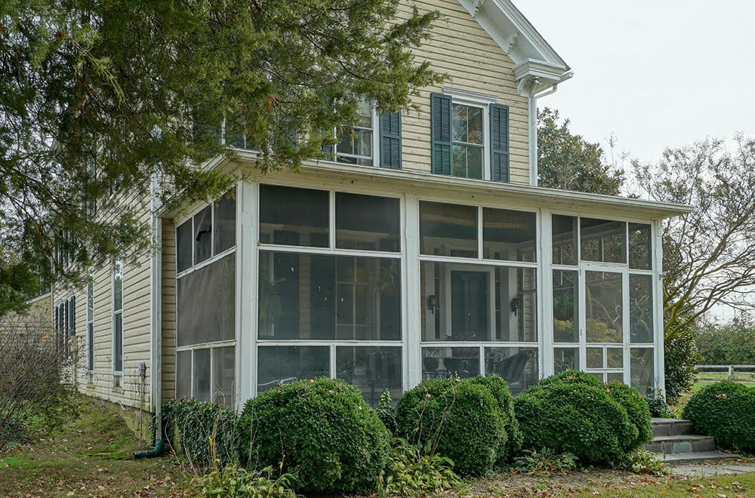
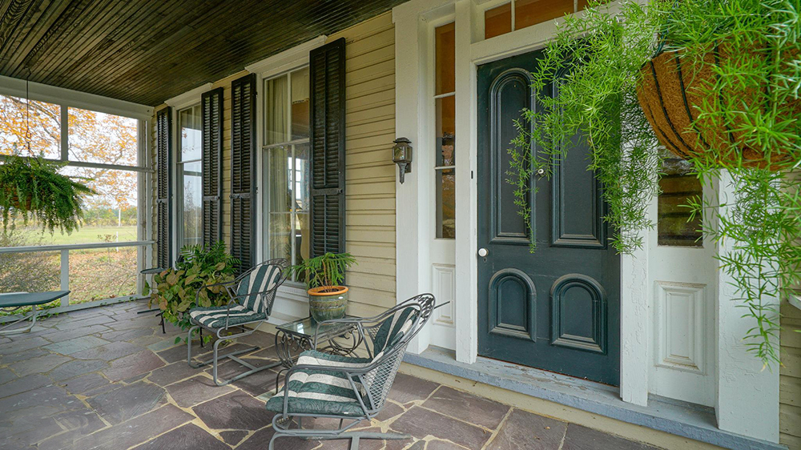
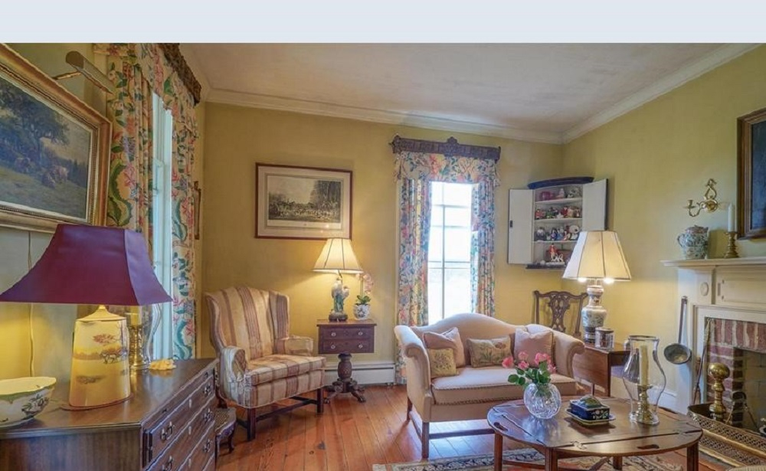
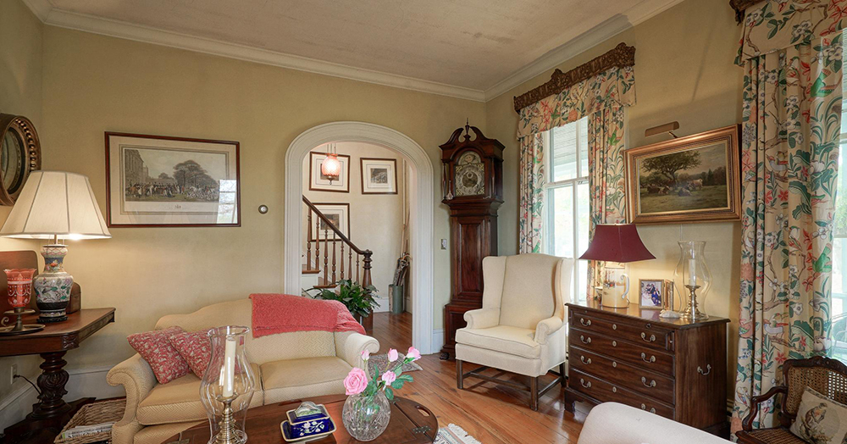
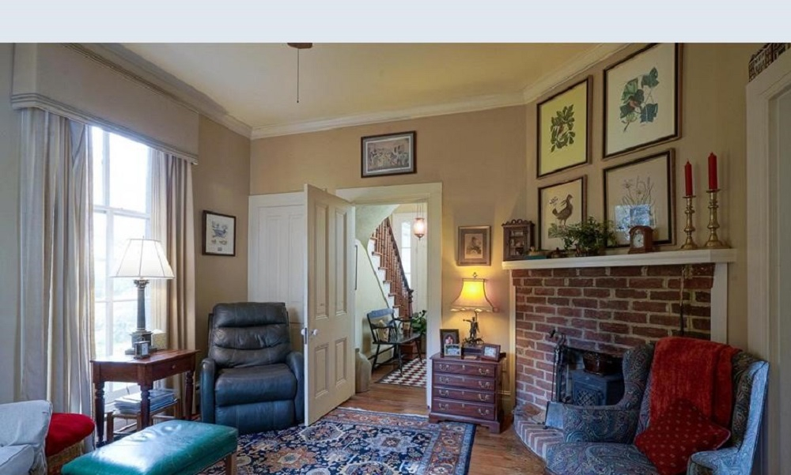
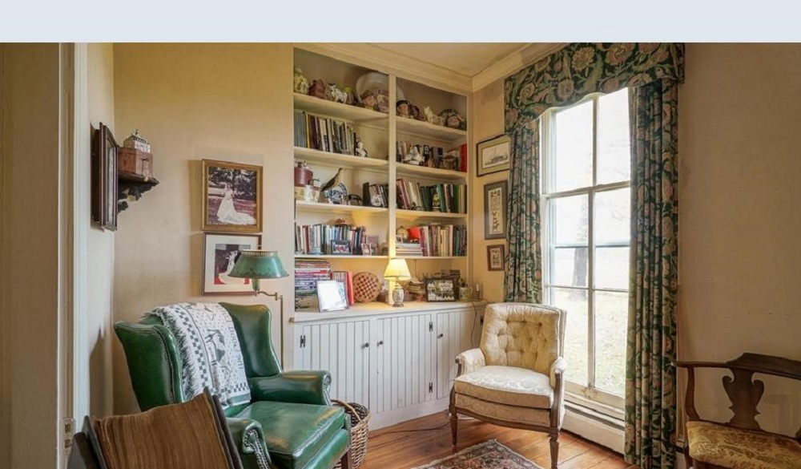
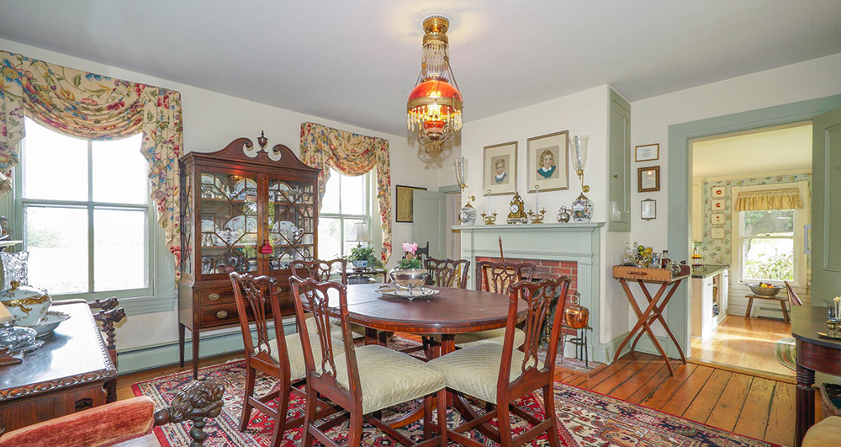
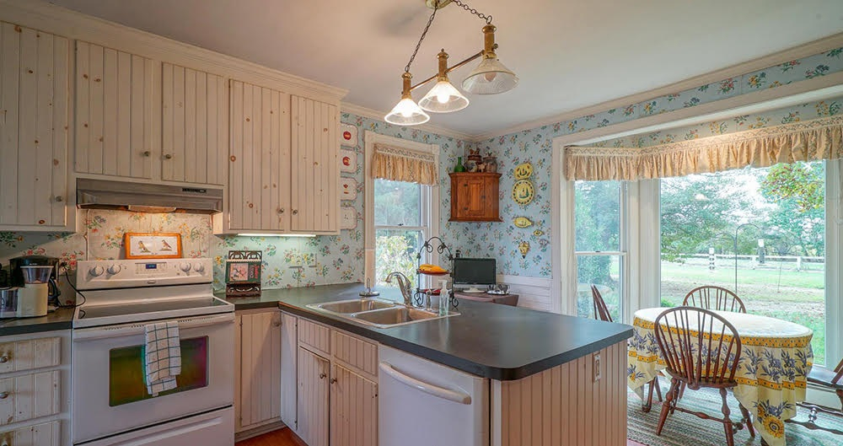
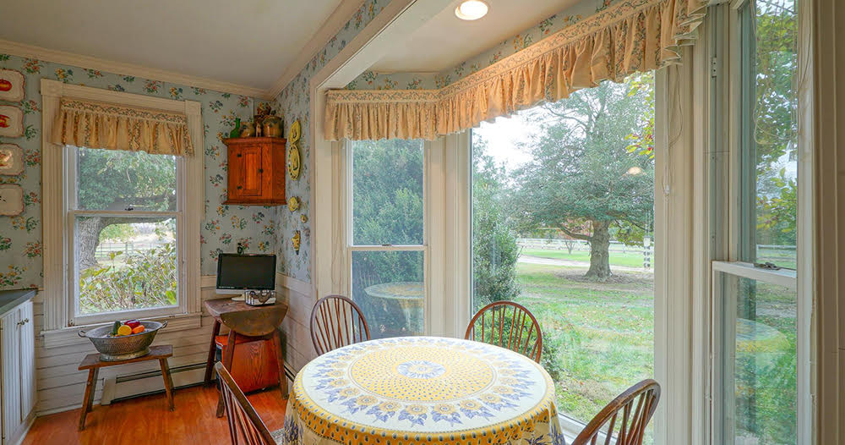
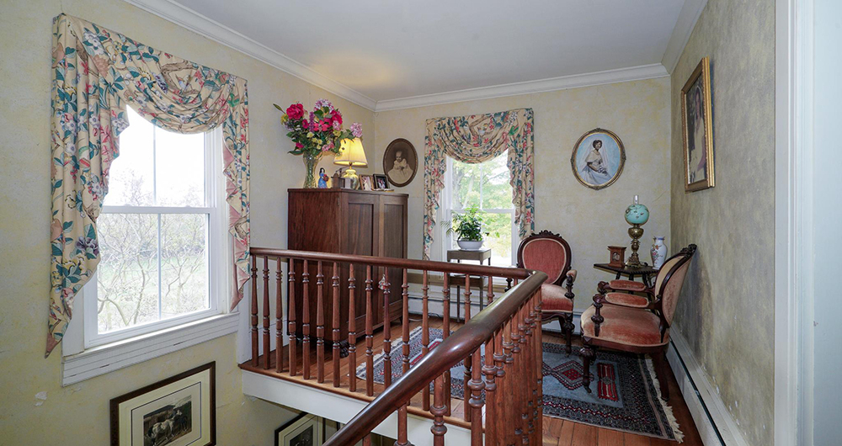

For more information about this property, contact Cross Street Realtors agents Jody Baker at 410-778-3779 (o),410-708-3536 (c), [email protected], or Joe Hickman,410-778-3779 (o), 410-708-0536 (c), [email protected], “Equal Housing Opportunity”.
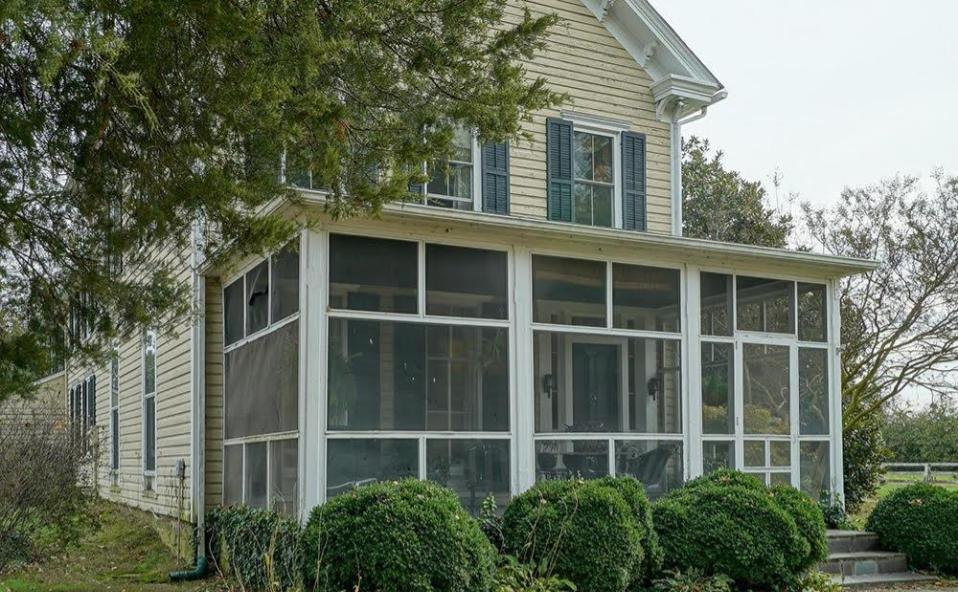


Write a Letter to the Editor on this Article
We encourage readers to offer their point of view on this article by submitting the following form. Editing is sometimes necessary and is done at the discretion of the editorial staff.