As you approach this house nestled high in the tree–tops above Churn Creek, you drive along a winding lane through old growth trees, mountain laurel and myriad flora and fauna. It easy to imagine this thirty acre property is a nature preserve instead of someone’s home. The house at the apex of the property with its sleek contemporary style, stained siding that disappears into its background of woods, and large expanses of sliding doors with transoms above that follow the angle of the roofs open the house to the surrounding landscape. The original part of the house was an “Acorn” design with that signature style of post and beam structural supports to open up the interior space planning. A wrap-around deck, partially covered with exposed beams to create a pergola and a screened porch offer panoramic views of the wooded site.
The living room is divided by the brick fireplace chimney to create two sitting areas, one with a sloped ceiling leading to the deck and the other to the screened porch. The wood floors, stained trim and the wood slat ceiling in the main sitting room complement the outdoors. The sitting rooms, dining area, kitchen and breakfast area flow seamlessly together, allowing views of the woods from every room. I especially liked the kitchen and breakfast space with the triple windows in the kitchen and the sloped wood ceiling that changes to skylights ganged together over the breakfast table to create al-fresco dining indoors. The live-edge wood counter with bar stools defines the boundary between kitchen and the main living room. The stylish furnishings take their cue from the contemporary architecture with accents of paintings throughout the house by the owner artist.
The master suite is located at the end of the main floor for maximum privacy. The large bedroom-sitting room has a wood sloped ceiling and the sitting area has an exposed stove pipe wood burning fireplace for relaxing by the fire. Sliding doors to a private deck allows easy access after a twilight stroll along the many walking paths including the road down to the dock.
The open stairwell leads to the lower level which contains an office with a climate controlled valuables closet, utility closet and the large two room artist’s studio. The space’ s natural and artificial light offers myriad other uses including a family room. The remainder of the lower level is a large two car garage with a shop that has an inside entrance through the artist’s studio.
Views of the water through the woods from inside the house and the outdoor areas of decks and screened porch make this a perfect retreat for the nature lover. Water lovers would also appreciate the dock with slips for three small craft for an afternoon of paddling along Churn Creek, accompanied by the sight and chorus of the many birds that call this special place home
For more information about this property, contact Dough Megargee with Coldwell Banker Chesapeake Real Estate Company at 410-778-0330 (o), 410-708-3152 (c) or dmegargee@cbchesapeake.com, “Equal Housing Opportunity”.
Spy House of the Week is an ongoing series that selects a different home each week. The Spy’s Habitat editor Jennifer Martella makes these selections based exclusively on her experience as a architect.
Jennifer Martella has pursued her dual careers in architecture and real estate since she moved to the Eastern Shore in 2004. Her award winning work has ranged from revitalization projects to a collaboration with the Maya Lin Studio for the Children’s Defense Fund’s corporate retreat in her home state of Tennessee.
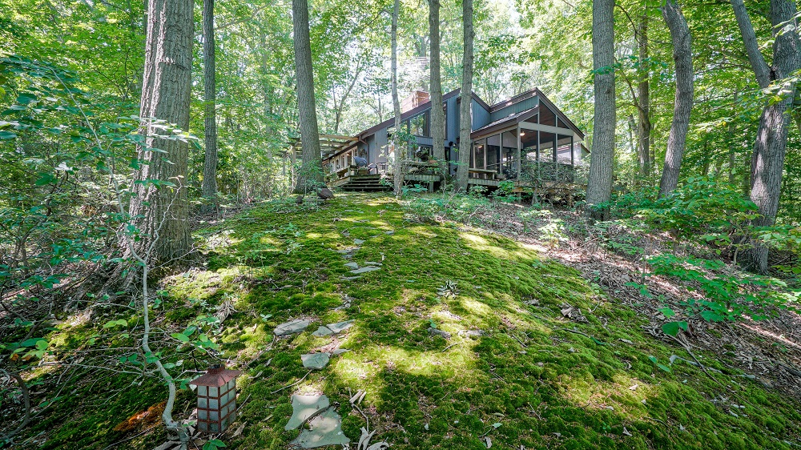



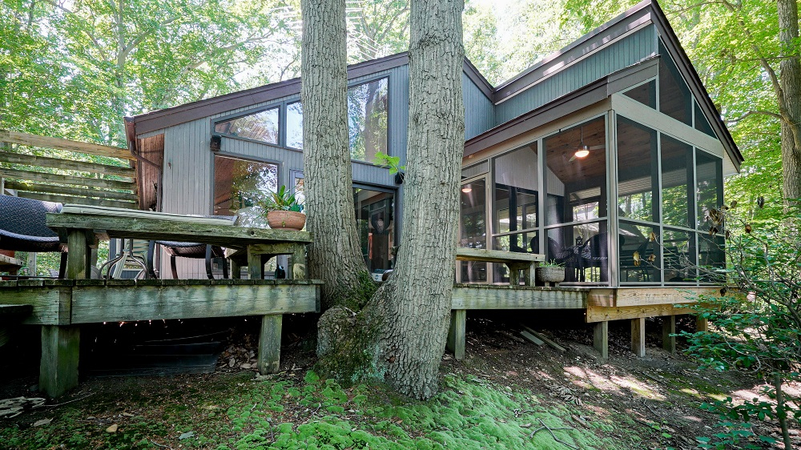

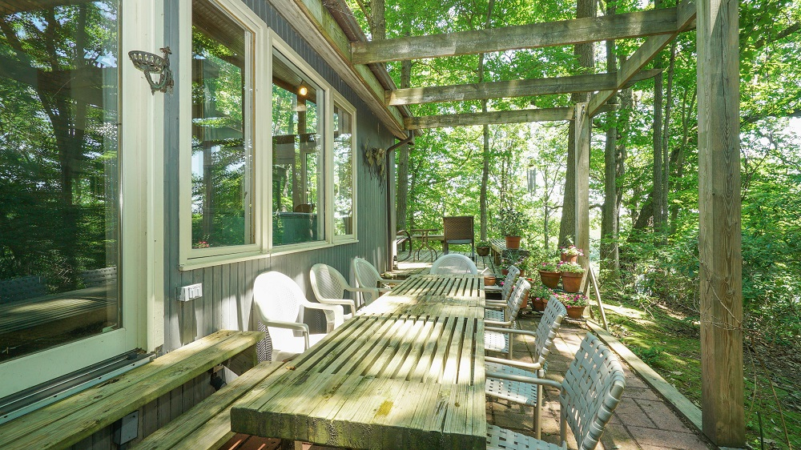
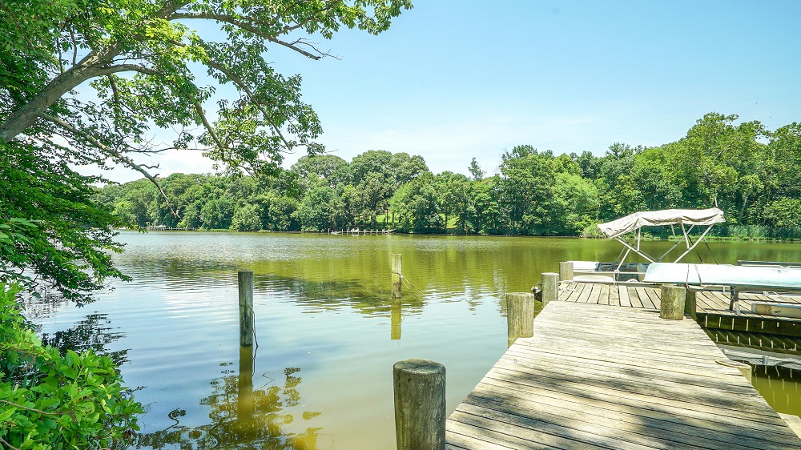
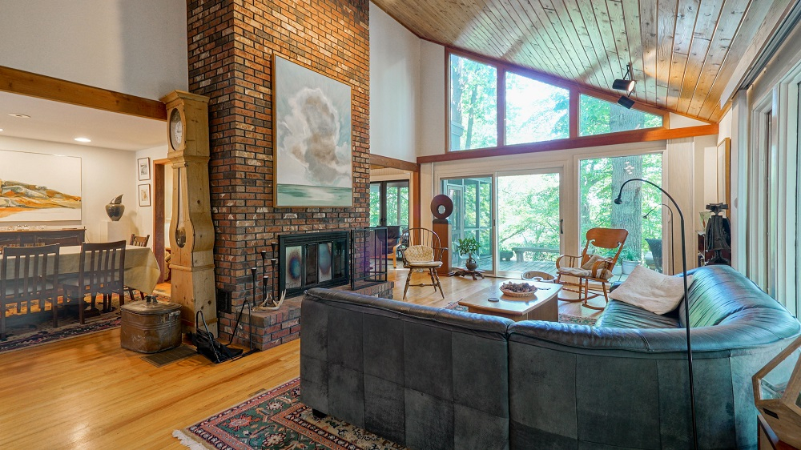
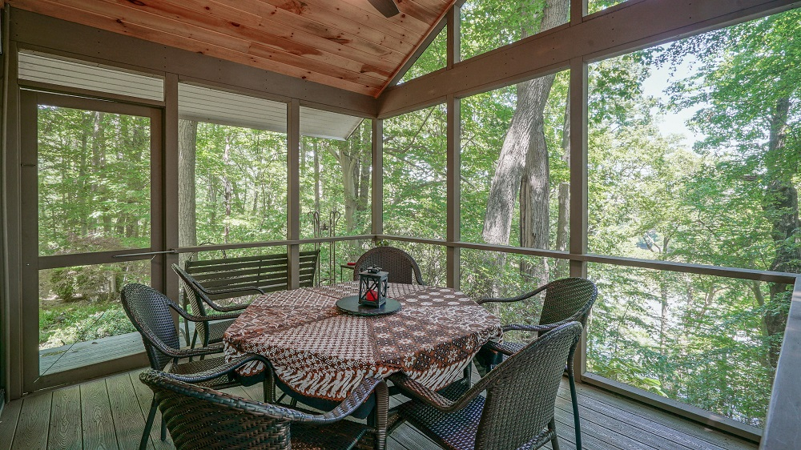
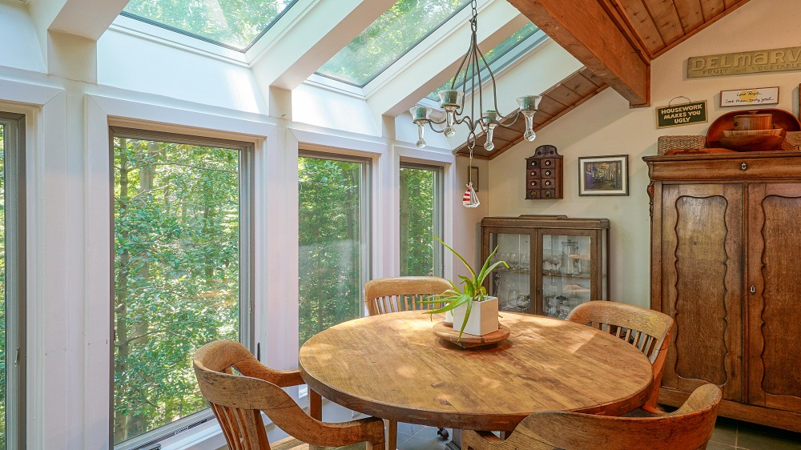
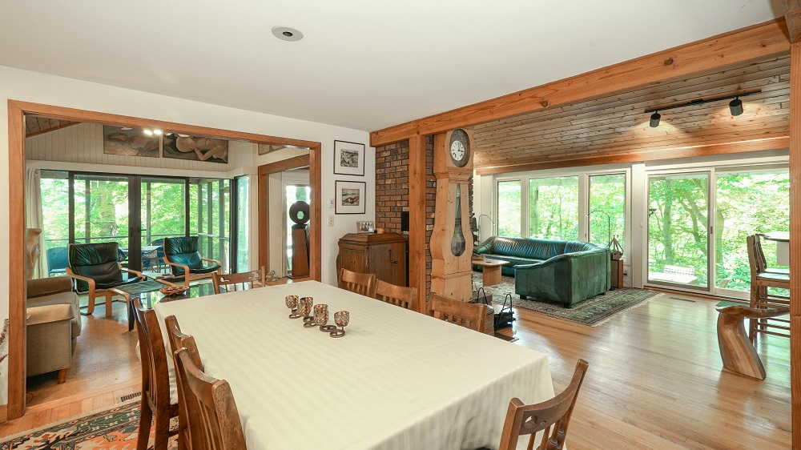
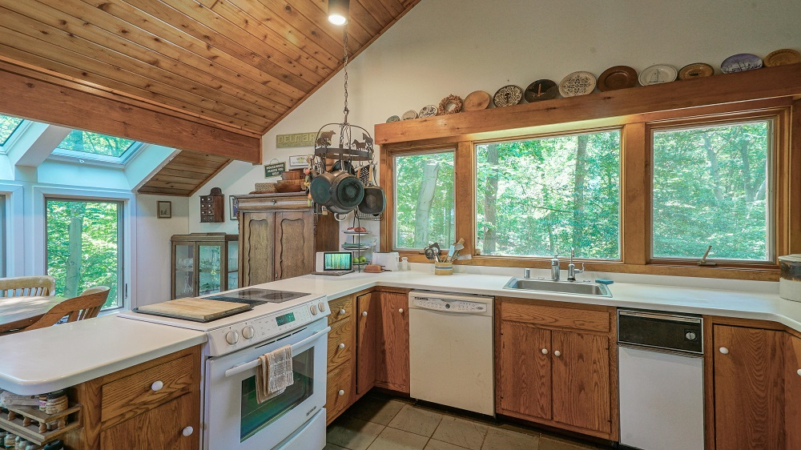
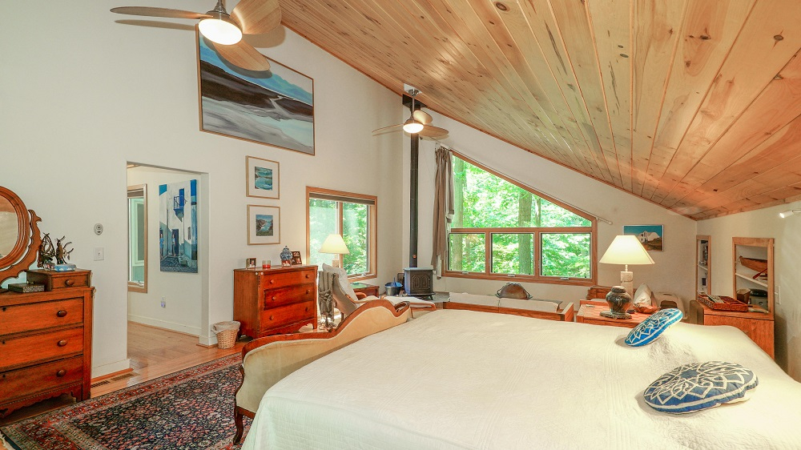
Write a Letter to the Editor on this Article
We encourage readers to offer their point of view on this article by submitting the following form. Editing is sometimes necessary and is done at the discretion of the editorial staff.