It is always easy for a bungalow to capture my interest as one of the houses I called home was a brick bungalow with Craftsman details like this charming house with front and rear porches. The house was built by a craftsman and his hand is evident in the details. Wide brick piers with sloped half columns above are slightly offset from the front porch brick wall with windows above and the handrails for the steps to the front porch have graceful curved concrete caps. The brick siding, deep eaves with exposed brackets, roof dormers with triple windows all evoke the Craftsman style. The house has been lovingly maintained by its first and only owner. The two acre site also contains a two-car brick garage and large storage shed.
The spacious front porch with its swing and other furnishings extends the living space as a four seasons room with its wrap-around windows. The Craftsman-styled front door opens to the living room and the side stair allows maximum seating space across the length of the house. Windows on three sides of the room bring sunlight throughout the day and the fireplace flanked by higher windows just needs low bookcases to make this a cozy spot to relax with a favorite book by the fire.
A pair of French doors leads from the living room to the dining room and the gleaming wood floors further connect the two spaces. The spacious dining room with its wide wall opening to the living room and its bay window would make it easy to dim the chandelier lights and linger over a dinner party. Behind the dining room is a bedroom or office with a full bath. To the side of the dining room is the kitchen and the triple windows over the sink offer views of the landscape. Behind the kitchen is the mud room/laundry and I was quite envious of the spacious size of this room and the windows on two sides for views to the side and rear yards.
The second floor bedrooms are brightly lit from their triple or double windows and the hardwood floors, wood trim and Craftsman styled doors have been beautifully maintained to create a pleasant backdrop for the next owner’s furnishings. The full basement is an added plus with its own side entrance and ample room for storage.
Over two acres, a charming brick house and garage with its original Craftsman details, lovingly maintained by its one and only owner-a unique opportunity!
For more information about this property, contact Doug Ashley with Doug Ashley Realtors at 410-810-0010 (o), 410-708-0408 (c) or [email protected], “Equal Housing Opportunity”.
Spy House of the Week is an ongoing series that selects a different home each week. The Spy’s Habitat editor Jennifer Martella makes these selections based exclusively on her experience as a architect.
Jennifer Martella has pursued her dual careers in architecture and real estate since she moved to the Eastern Shore in 2004. Her award winning work has ranged from revitalization projects to a collaboration with the Maya Lin Studio for the Children’s Defense Fund’s corporate retreat in her home state of Tennessee.
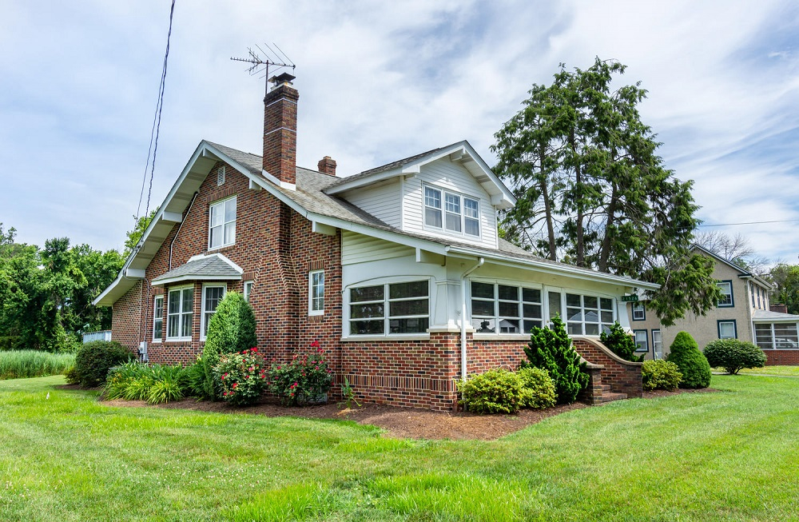



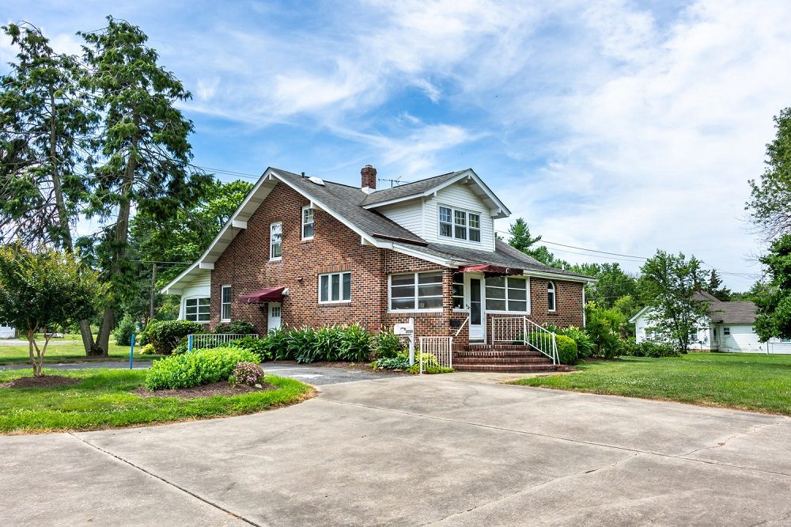
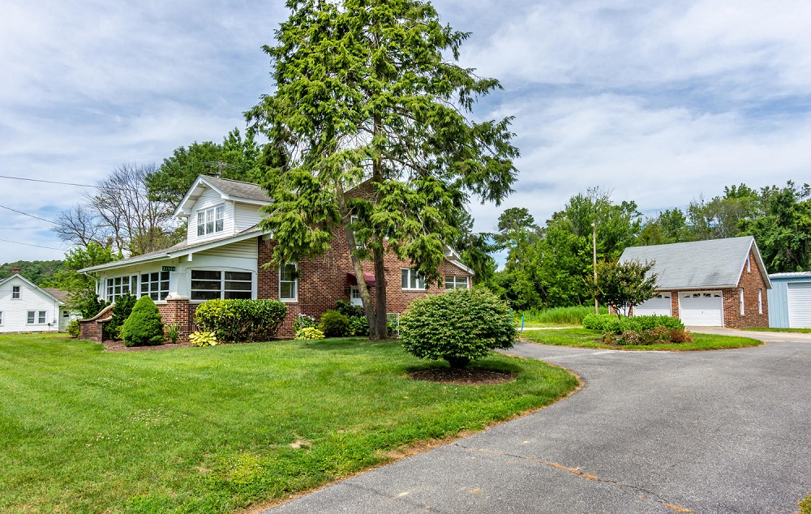
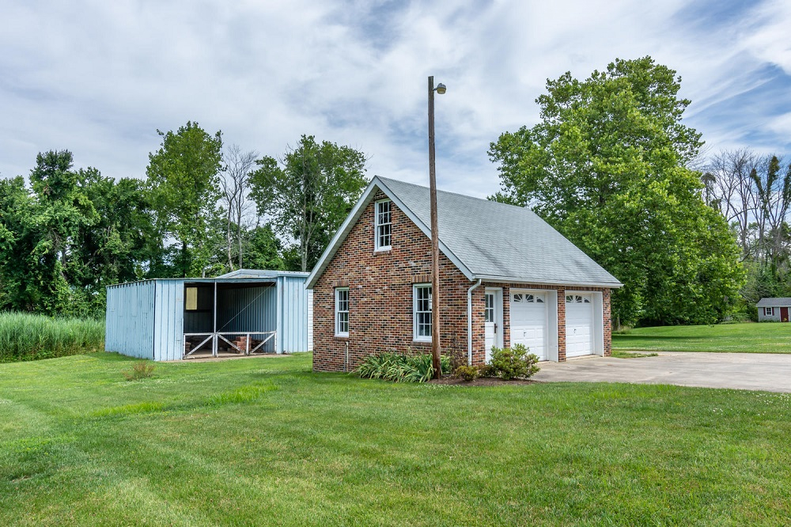
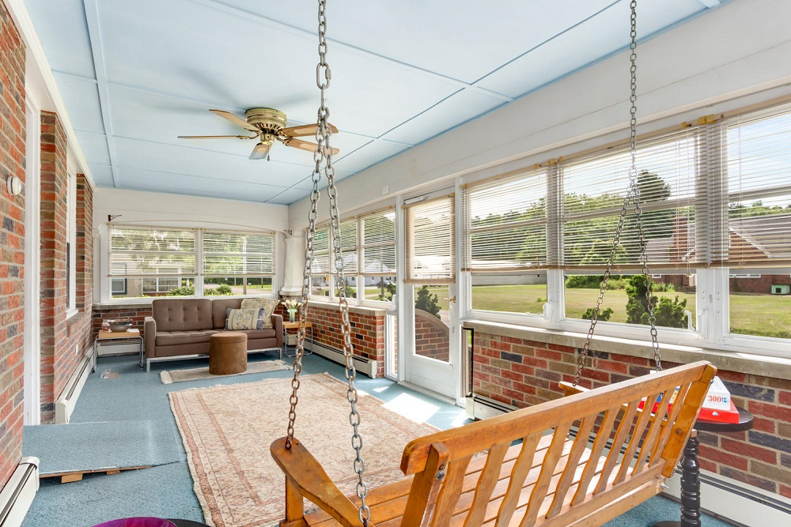
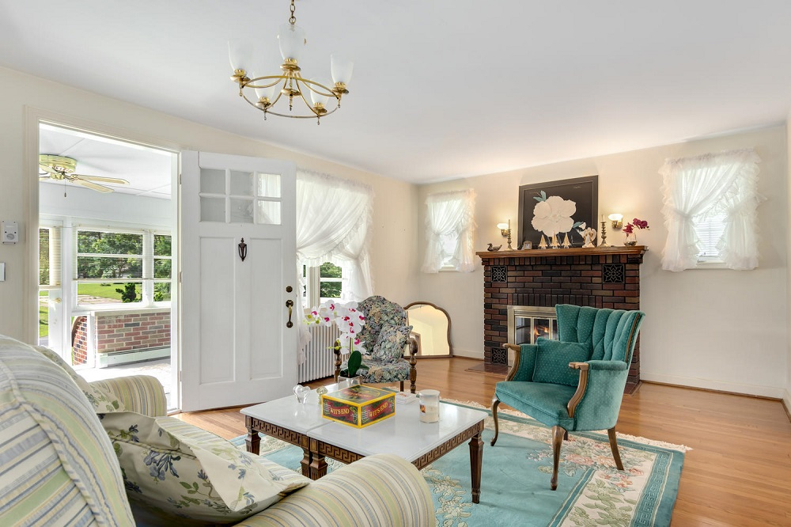
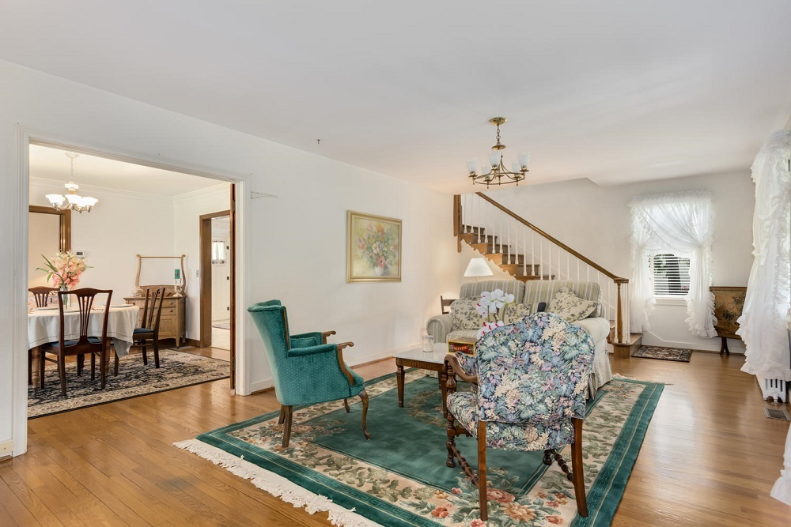

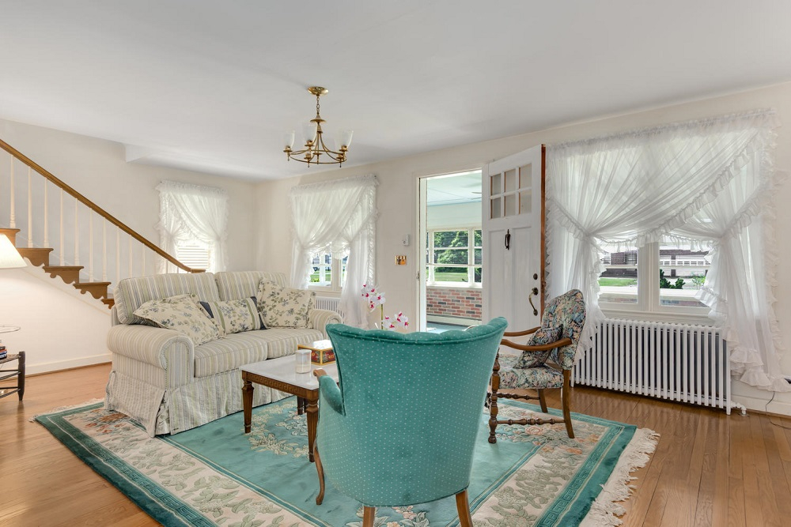

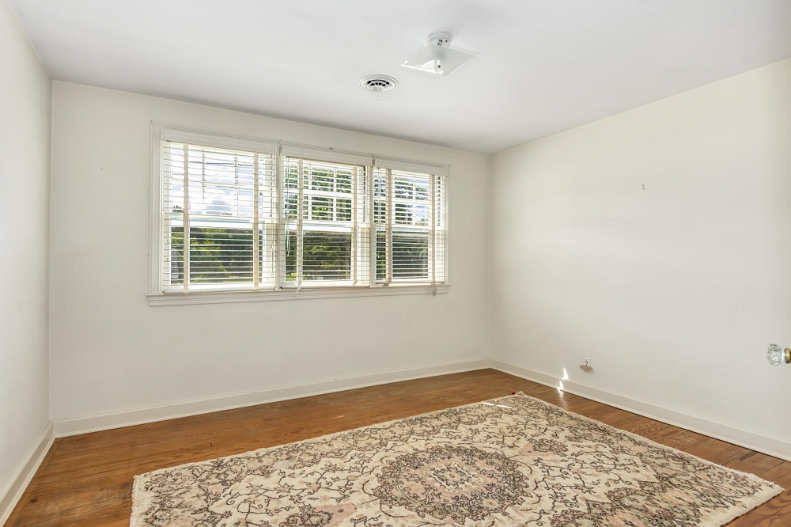
James Scott says
You don’t often find a home with a TV antenna wrapped around the chimney. This is the way we used to watch TV along with a rotary attached to pick up a few more channels.