The tranquil setting of this two and a half storied stately Colonial caught my eye. The house’s slate roof, cream colored stucco and red brick foundation set against the green of the lawn and plantings was very appealing. After opening the gate in the black iron fence along historic Water Street, you walk up a brick sidewalk to the entry door at the side elevation. The door and sidelights are beautifully detailed with an elliptical transom and half-glass sidelights of leaded glass. I loved the entrance hall with its checkerboard flooring pattern of white and black marble, the vertical patterned wallpaper with a paneled wainscot and the graceful stairs with a wide landing to allow the lower run to curve around to the upper run of steps. The entrance hall spans the full depth of the house so the vista from the front door is to the landscaped rear yard.
To the left of the entrance hall is the living room and sunroom. The Chippendale style fireplace mantel is the focal point of the living room with Wedgewood blue walls with white moldings and chair rail. To the right of the entrance hall is the dining room that also has Wedgewood blue walls but the panel in the wainscot is outlined in white. A contemporary glass table allows the beauty of the Oriental rug to be fully appreciated and French doors lead to a screened porch.
The kitchen and bar pantry at the rear of the house continue the black and white theme. The bar flooring has small white tiles with black chamfered corners that is perfectly scaled to this cozy space. The white cabinets with period hardware and glass fronted upper cabinets open up the space. The kitchen is a cook’s dream-it also has white cabinets with black countertops and larger tile flooring, stainless steel appliances and a gray tiled backsplash. French doors lead to the rear covered brick terrace. Steps from both the covered terrace and the screened porch lead to the spacious rear yard that is ready for a game of croquet!
The stair landing at the second floor is a charming reading nook. The center window’s valance picks up the colors of the mural on one wall opposite an antique armoire. Full height bookcases flank the window and an oversize rattan chair and ottoman would be a cozy space for reading. Another charming room on the second floor is a bedroom that is currently decorated as a sitting room. This corner room has windows overlooking the rear landscaping and the side yard for added daylight. The third floor has additional bedrooms and a bath.
Classic American Colonial with a blend of the old and new, gracious entrance hall, great flow on the main floor for entertaining, wonderful and private outdoor spaces, a large rear yard surrounded by a wooden fence-if you are seeking a historic house on one of Chestertown’s best streets, this one’s for you!
For more information about this property, contact Peter Heller with Coldwell Banker Chesapeake Real Estate Company at 410-778-0330 (o), 410-708-3301 (c) or [email protected], “Equal Housing Opportunity”.
Spy House of the Week is an ongoing series that selects a different home each week. The Spy’s Habitat editor Jennifer Martella makes these selections based exclusively on her experience as a architect.
Jennifer Martella has pursued her dual careers in architecture and real estate since she moved to the Eastern Shore in 2004. Her award winning work has ranged from revitalization projects to a collaboration with the Maya Lin Studio for the Children’s Defense Fund’s corporate retreat in her home state of Tennessee.
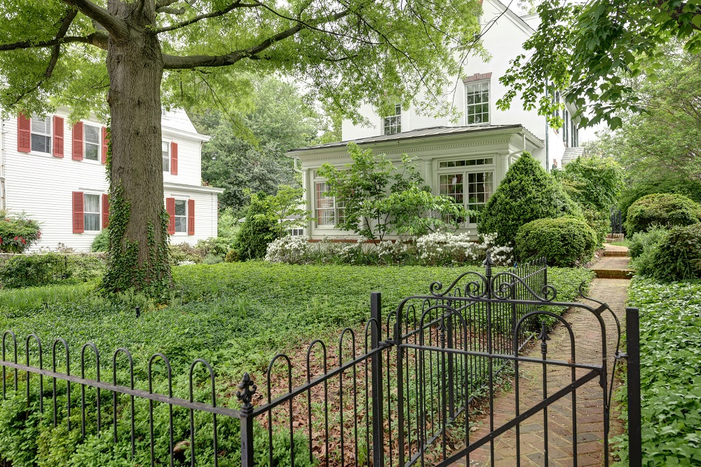


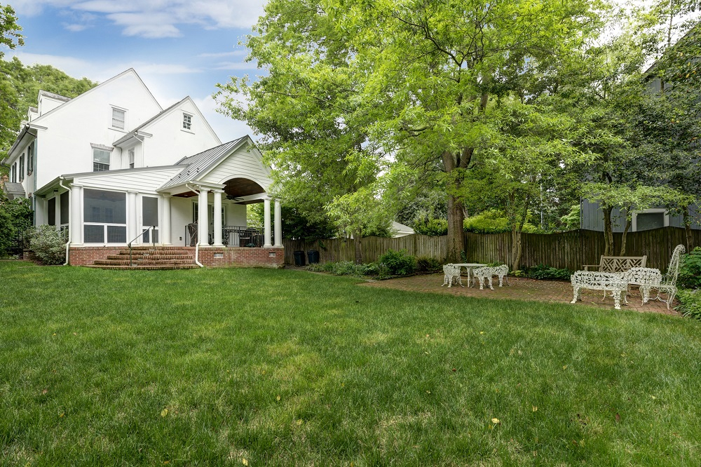

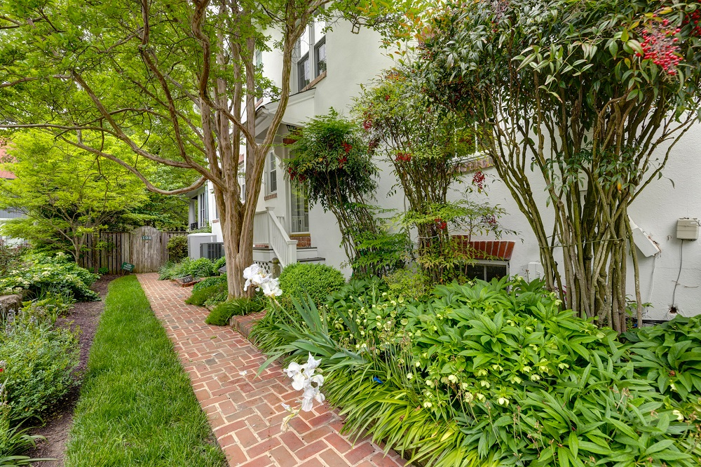
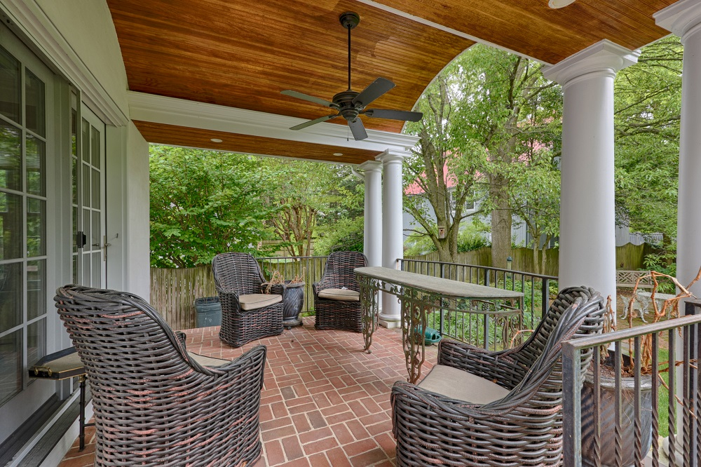
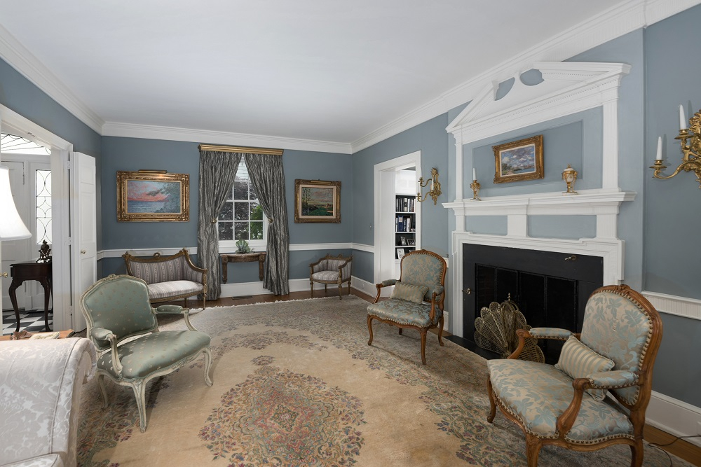
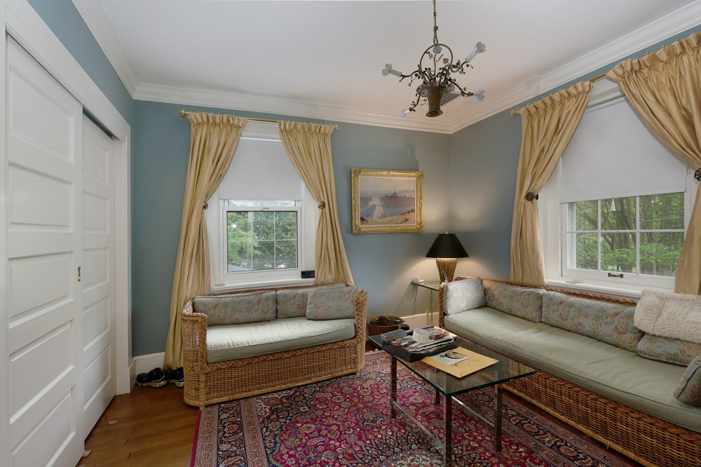
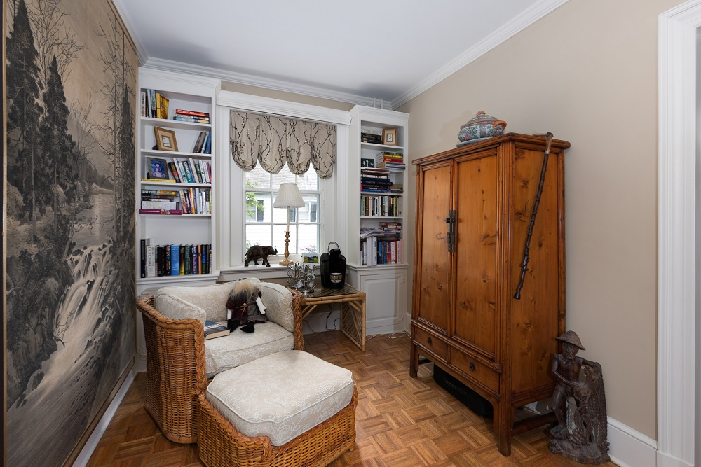
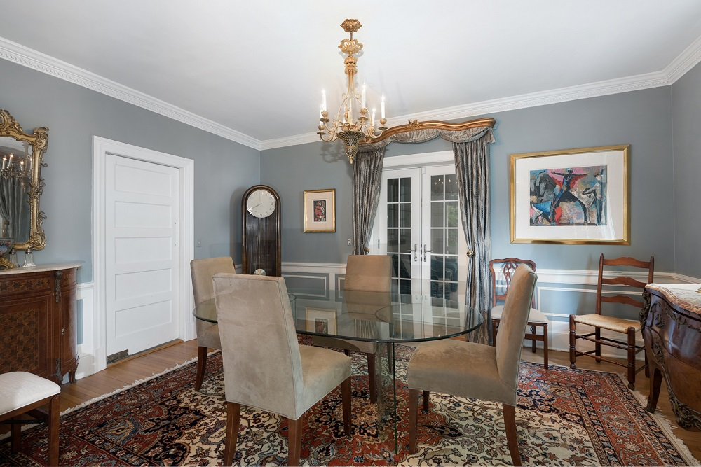
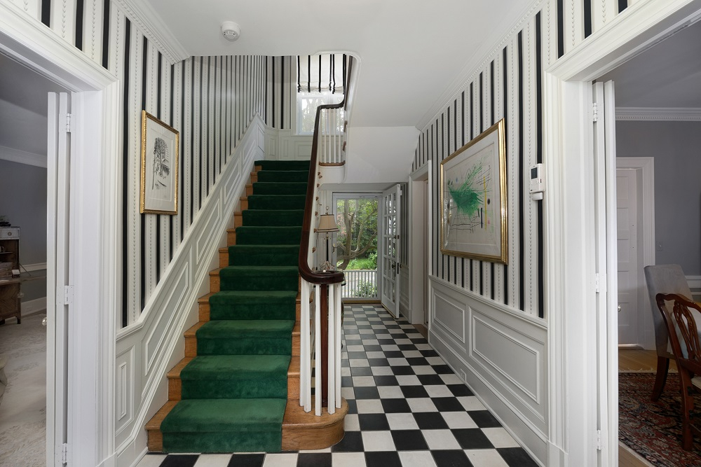
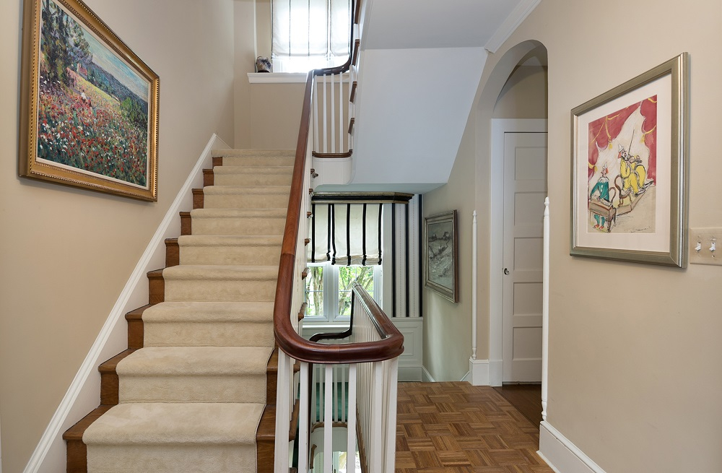

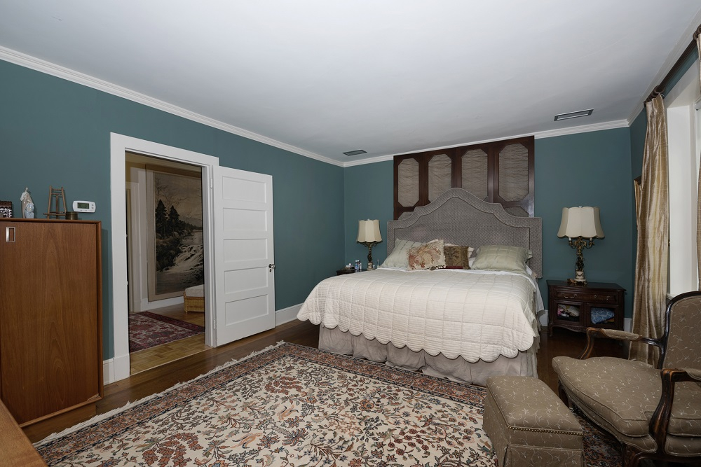
Write a Letter to the Editor on this Article
We encourage readers to offer their point of view on this article by submitting the following form. Editing is sometimes necessary and is done at the discretion of the editorial staff.