I am indebted to the Spy reader who emailed me about the work done by two intrepid home owners who have been renovating their Rock Hall property since they purchased the property in 2015. The Spy reader thought it would be a great idea for a “Before and After” profile and last Sunday I visited with owners Kimberly and Bill to tour the garage/guest house and the main house.
After spending many weekends at Rock Hall, they soon fell under the spell of this charming community and began their search for a weekend/summer place. They were attracted to this house’s historic architectural character, especially the stacked sunrooms at the outside corners of both floors, the full front porch and the woods beyond the rear yard.
On the day I visited, the work on the detached garage/guest suite was complete and the upper floor guest suite was now their weekend retreat while the construction on the main house continued. They showed me several “before” pictures and the deteriorated condition of the main house and garage would have deterred many buyers. Not these two! Bill is a bridge engineer and Kimberly is a kindergarten teacher who has an innate interior design talent. Both of them collaborated on the space planning and the construction.
Their master plan began with demolition in 2015. Overgrown shrubbery, a mature tree that needed to be removed, the main house’s rear wing whose roof was collapsing, inadequate foundations, etc., were part of a long list that had to be resolved before the fun of transformation could begin. Next, they tackled the garage and extended its footprint to create space on the second floor for a one-bedroom apartment that is a cozy temporary home for them due to Kimberly’s flair for interior design.
The last two years have been spent on the construction of the main house. During demolition, they discovered the exterior wall construction was balloon framing, where the stud walls are uninterrupted up to the roof joists, without door or window headers. Another challenge was the low ceiling height. They wisely decided to leave the original exterior walls as-is and construct new inner walls to support the windows, doors, floor and roof joists. The added advantages to this approach are a deep exterior wall that can be infilled with insulation for better thermal comfort and higher ceilings in the new spaces.
In the main house, they moved the stair from the side wall to the center to separate the living room from the sunroom. Behind the living room will be the kitchen and dining area, a side entry from the driveway and a bedroom suite. At the rear is a roofed deck that will become a screened porch. Since this space is outside of the main house footprint, it has a high pitched ceiling and views to the wooded area beyond the yard.
The front of the second floor will be a wonderful master suite. The bedroom is separated from the corner sunroom by the stairs and the sunroom will become a sitting room for the master suite. Light will filter into the stairwell from the sunroom windows through the interior windows in the wall between the sunroom and the stairs. Behind the master bedroom will be the master bath and closets, laundry, a second bath and two other bedrooms at the rear of the house.
The stud walls are in place and the rough-in plumbing, HVAC and electrical is being done so interior finishing will be the next step for this talented duo. After they move into their new home, Kimberly and Bill are considering renting their garage apartment with its private deck. The Spy looks forward to reporting on the completed house-stay tuned!
Spy House of the Week is an ongoing series that selects a different home each week. The Spy’s Habitat editor Jennifer Martella makes these selections based exclusively on her experience as a architect.
Jennifer Martella has pursued her dual careers in architecture and real estate since she moved to the Eastern Shore in 2004. Her award winning work has ranged from revitalization projects to a collaboration with the Maya Lin Studio for the Children’s Defense Fund’s corporate retreat in her home state of Tennessee.
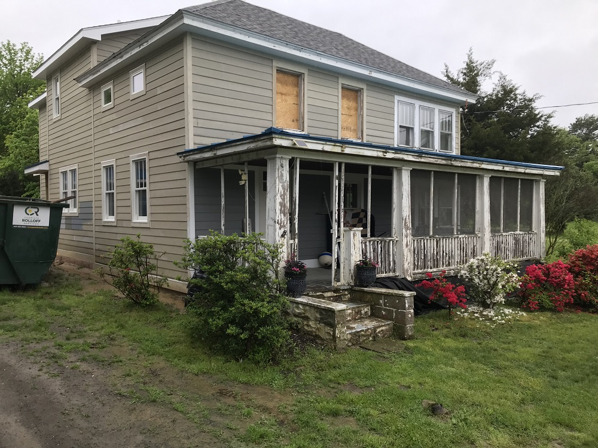


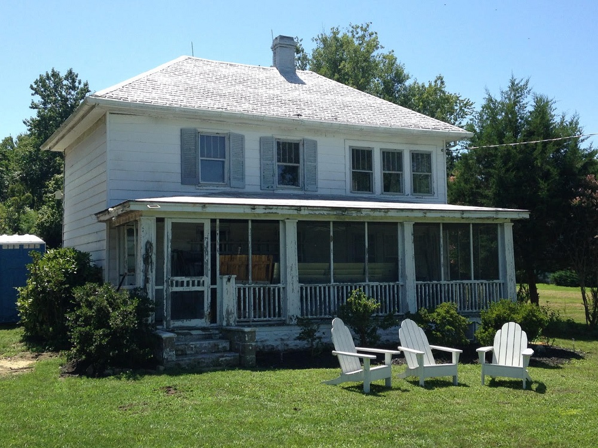
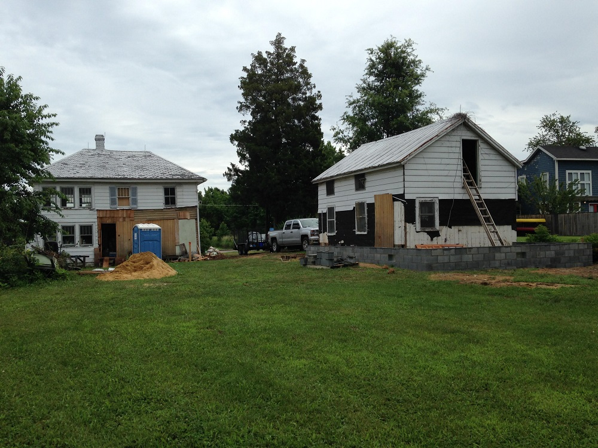
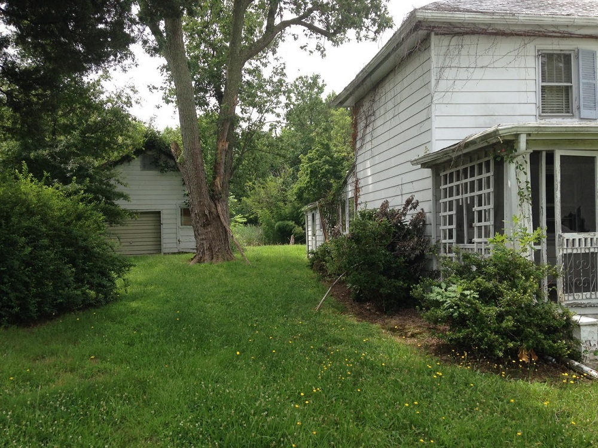

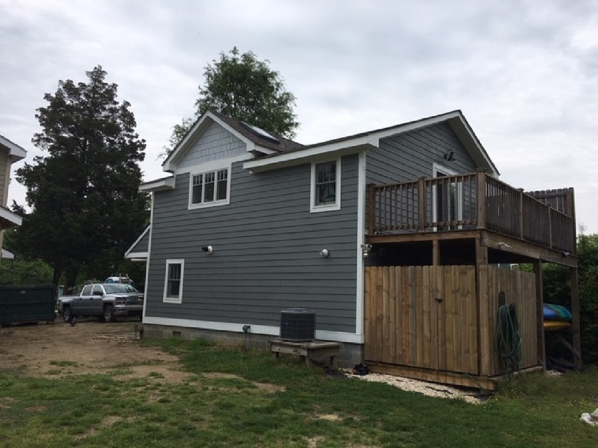
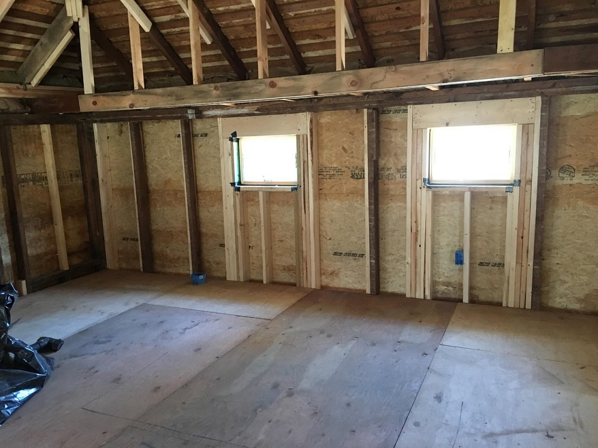
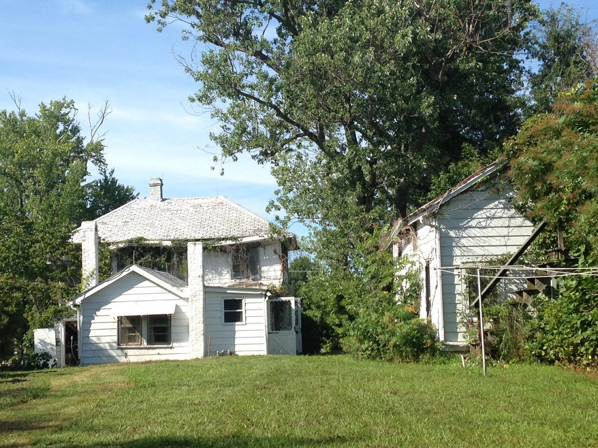
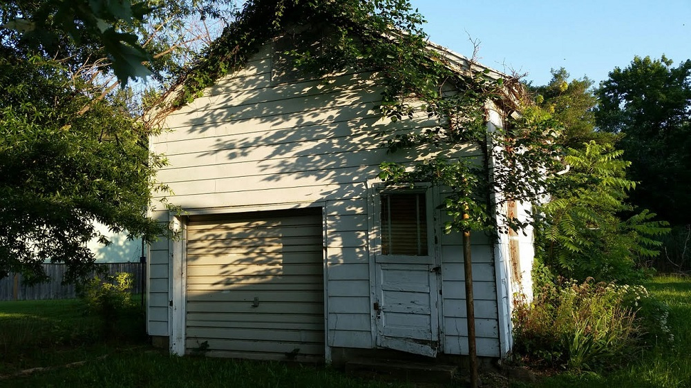
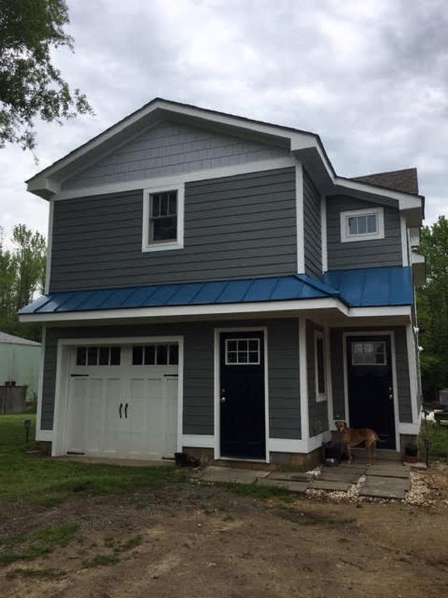
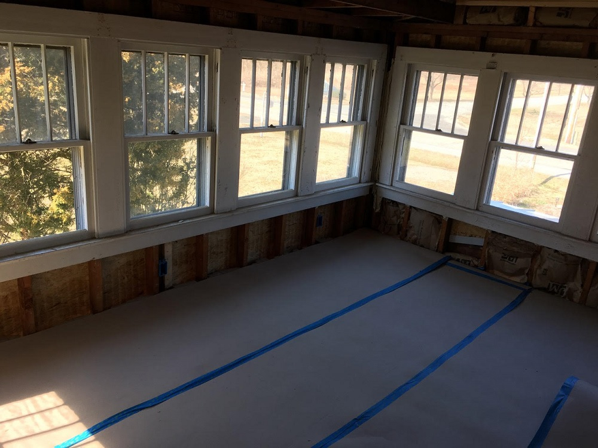
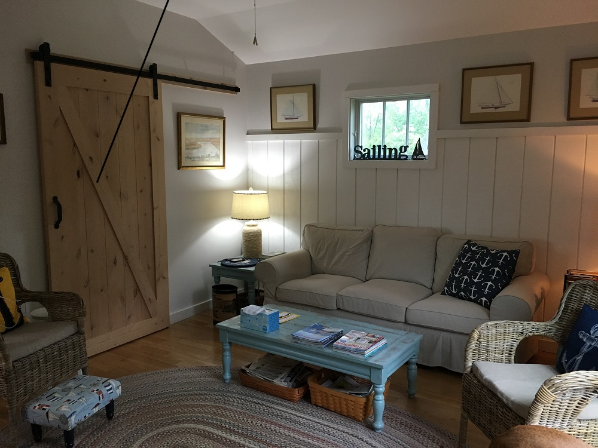
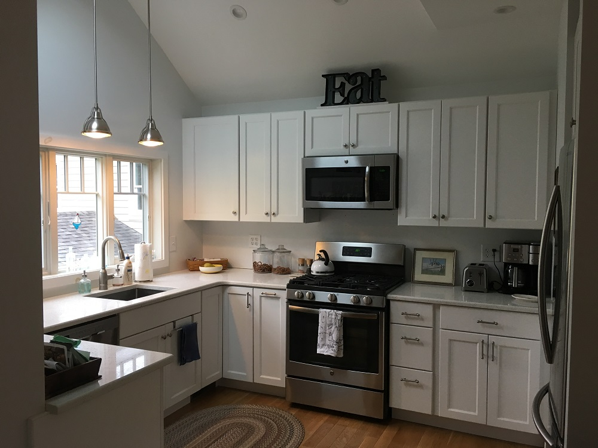
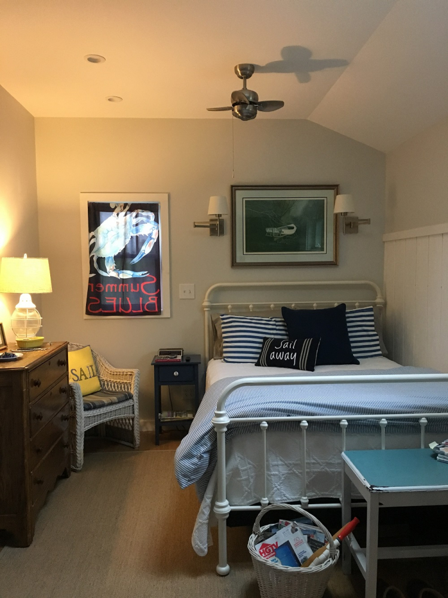
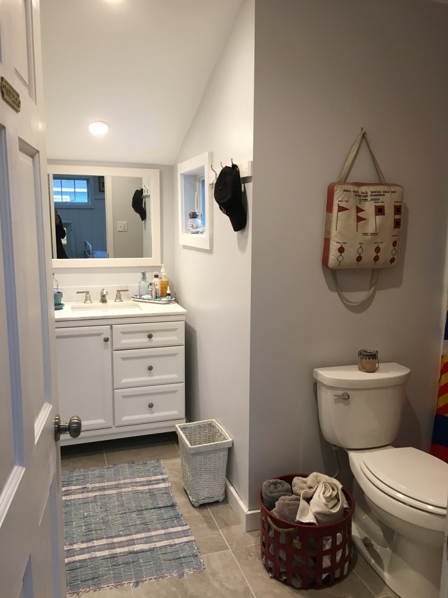
Write a Letter to the Editor on this Article
We encourage readers to offer their point of view on this article by submitting the following form. Editing is sometimes necessary and is done at the discretion of the editorial staff.