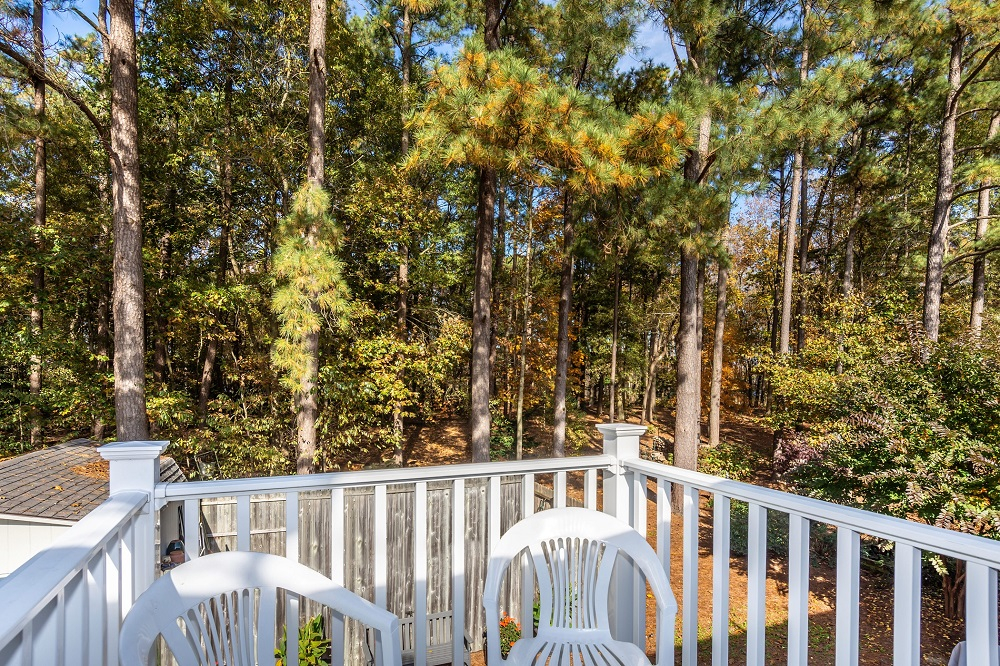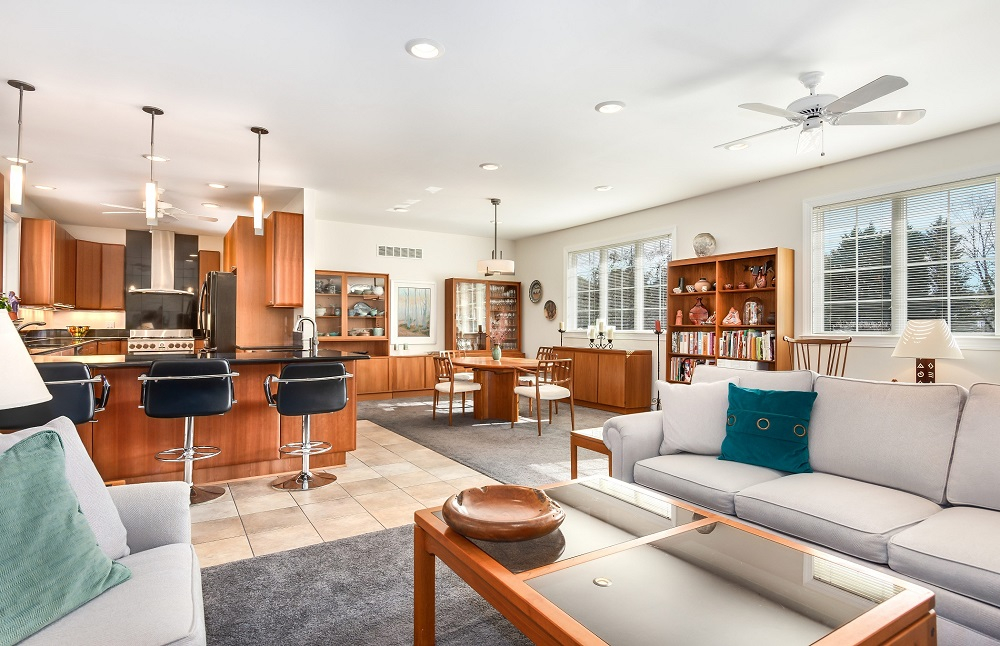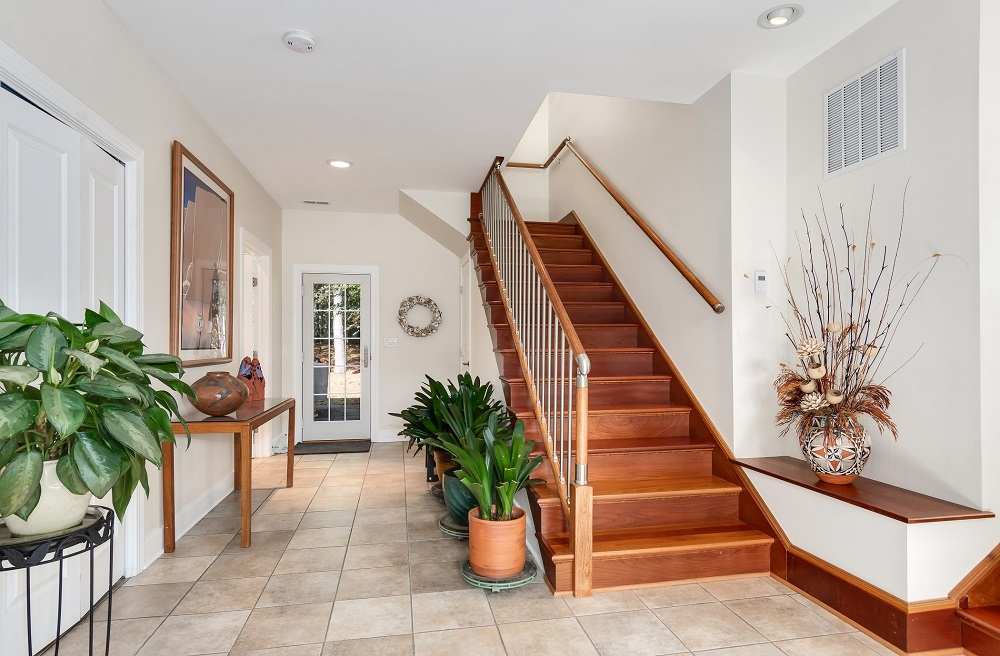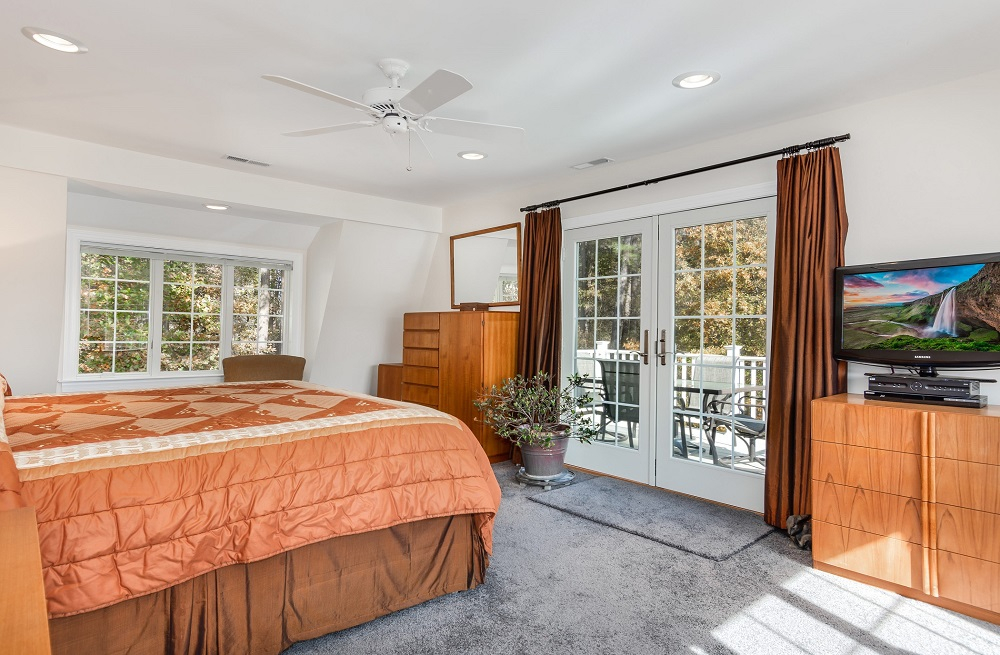This house began its architectural life with a couple who built the original section in 1999 as a weekend retreat. The current owners quickly saw its potential as a permanent home and constructed an addition of over 3,500 sf. of living space that transformed the old and new into a permanent home. I love the Colonial styles of American architecture and Dutch Colonial is one of my favorites. The gambrel roofs and dormers add charm-the dormers on this house have either double or triple windows for expansive views of the landscape.
The center hall plan begins at the double French entry doors and ends at the rear single French door and offer vistas to the landscape. I like how the front doors are in the middle of the front elevation and the triple window above in the largest of the dormers marks the entry behind a long front porch. The telescoped side wing, wide roof dormers and the porch break down the massing for great curb appeal. The rear elevation is equally pleasing with a two story shed roof breaking the gambrel roofs on either side. The terrace the full length of the house paved with interlocking stones is ready for a modern day Fred and Ginger to dance the night away.
The great room is the hub of the house with sitting and dining areas open to the large gourmet kitchen. Scandinavian styled millwork and dining chairs blend with upholstered pieces for a contemporary look. The second floor master suite at one side of the house has French doors to the deck with stairs to the stone terrace below. The original house is now a guest suite with a sitting area and its own kitchen.
The aerial photograph shows how the house is a short walk through the woods to the Upper Chester River. Great design, privacy in almost three wooded acres- it is no wonder the current owners made it a permanent home.
For more information about this property, contact Doug Ashley with Doug Ashley Realtors at 410-810-0010 (o), 410-708-0408 (c) or doug@dougashleyrealtors.com, “Equal Housing Opportunity.”
Spy House of the Week is an ongoing series that selects a different home each week. The Spy’s Habitat editor Jennifer Martella makes these selections based exclusively on her experience as a architect.
Jennifer Martella has pursued her dual careers in architecture and real estate since she moved to the Eastern Shore in 2004. Her award winning work has ranged from revitalization projects to a collaboration with the Maya Lin Studio for the Children’s Defense Fund’s corporate retreat in her home state of Tennessee.














Write a Letter to the Editor on this Article
We encourage readers to offer their point of view on this article by submitting the following form. Editing is sometimes necessary and is done at the discretion of the editorial staff.