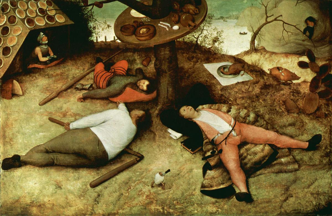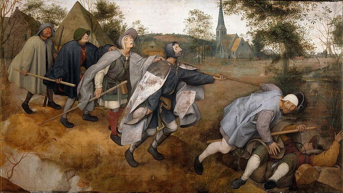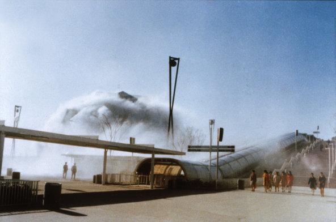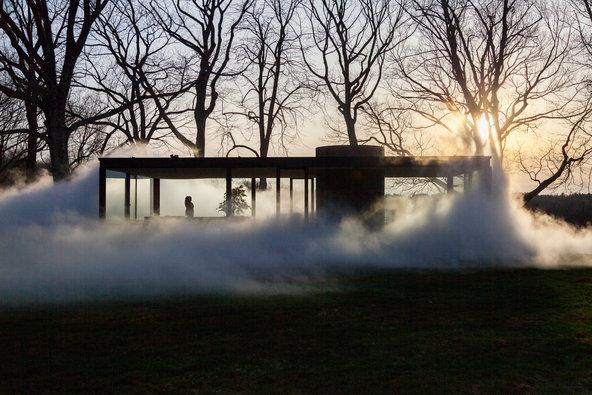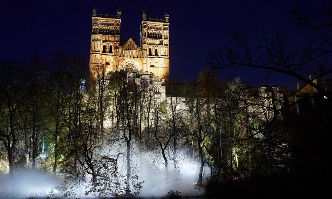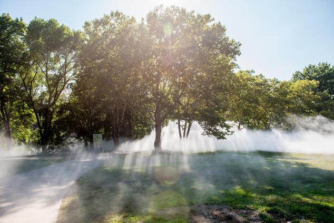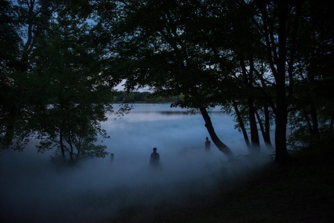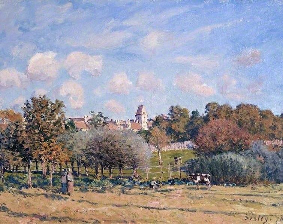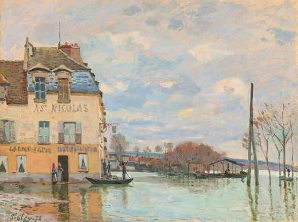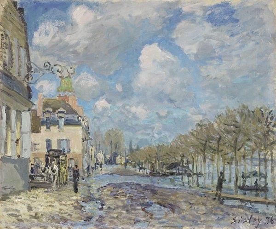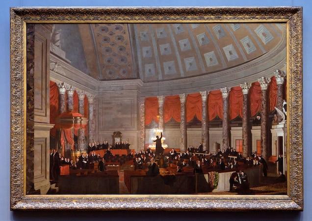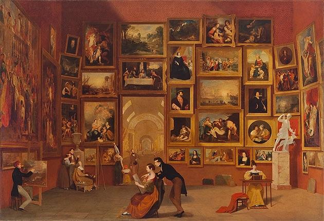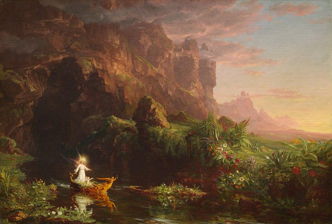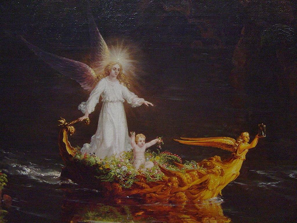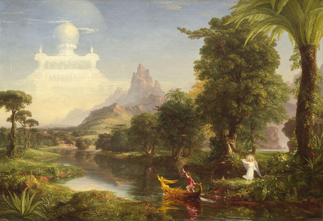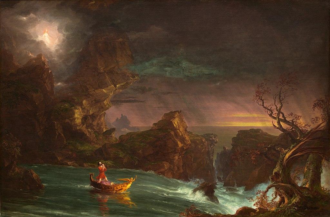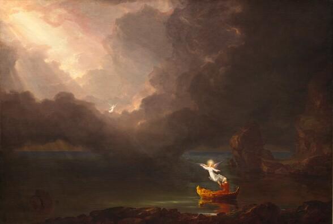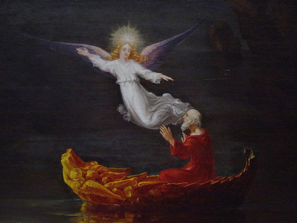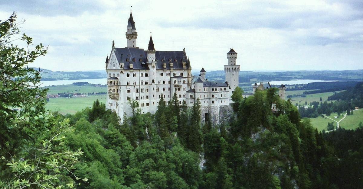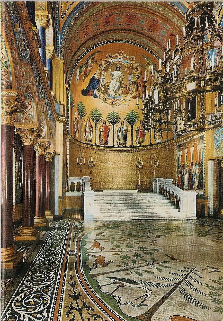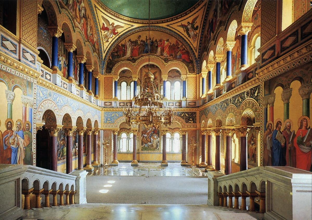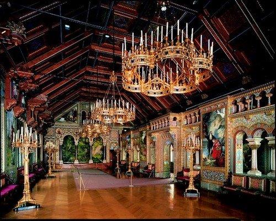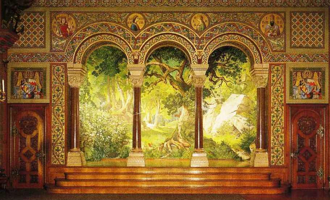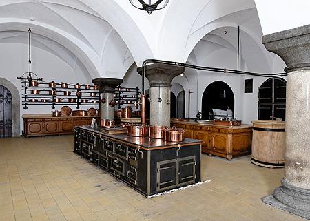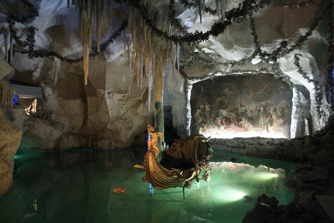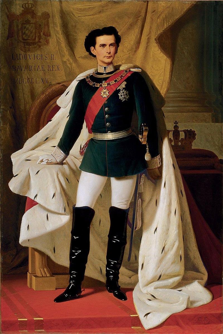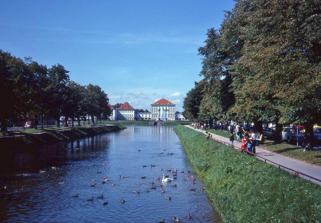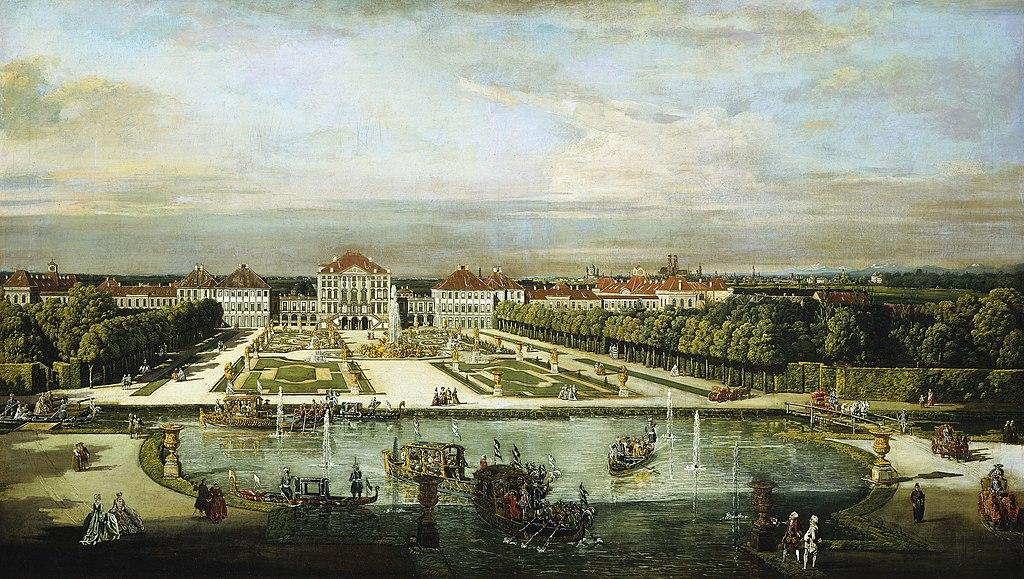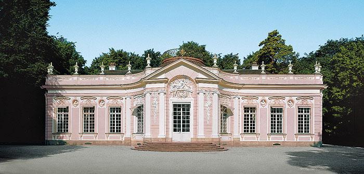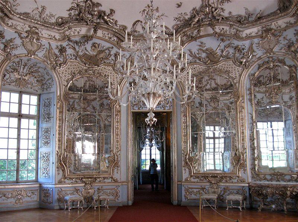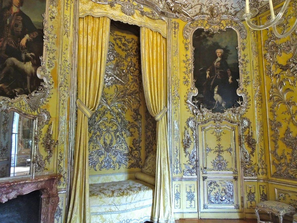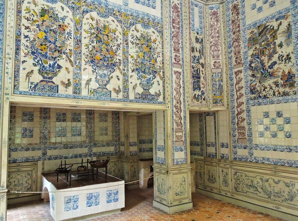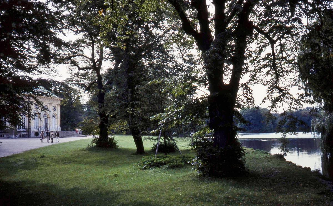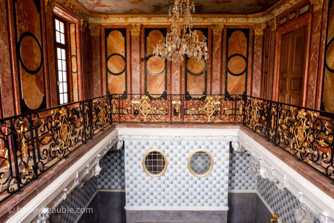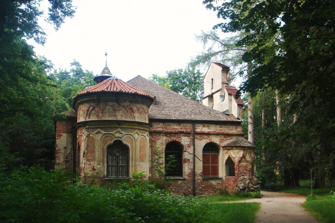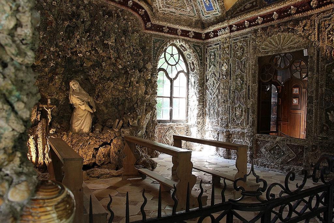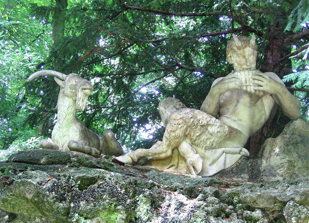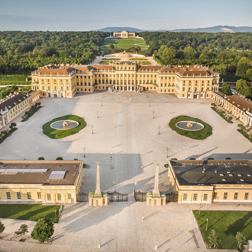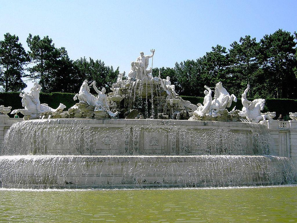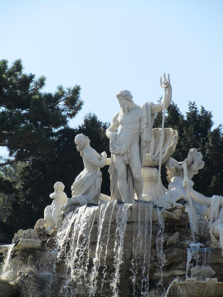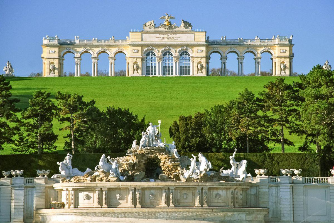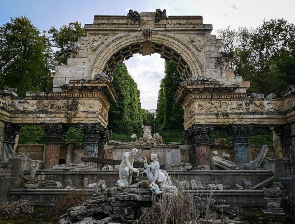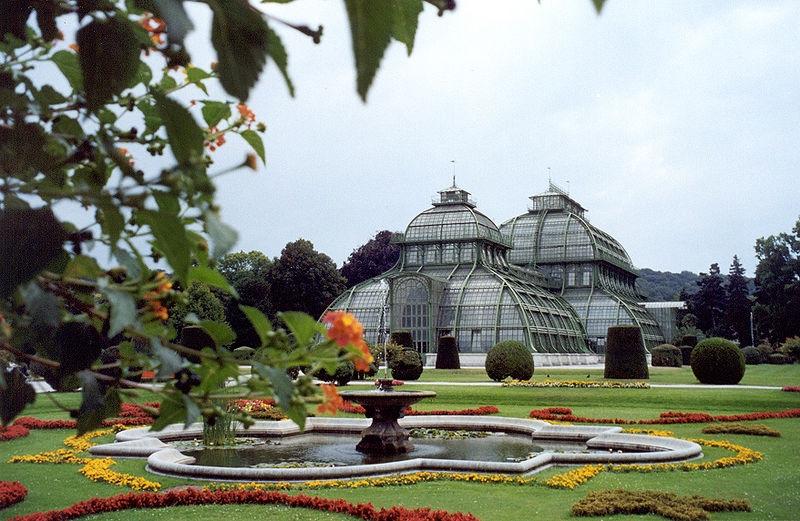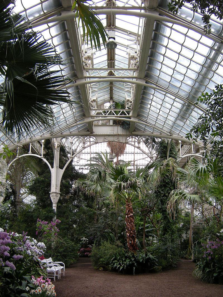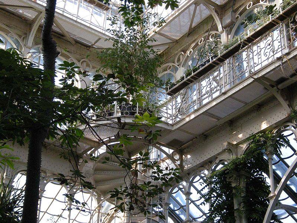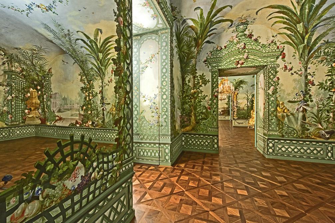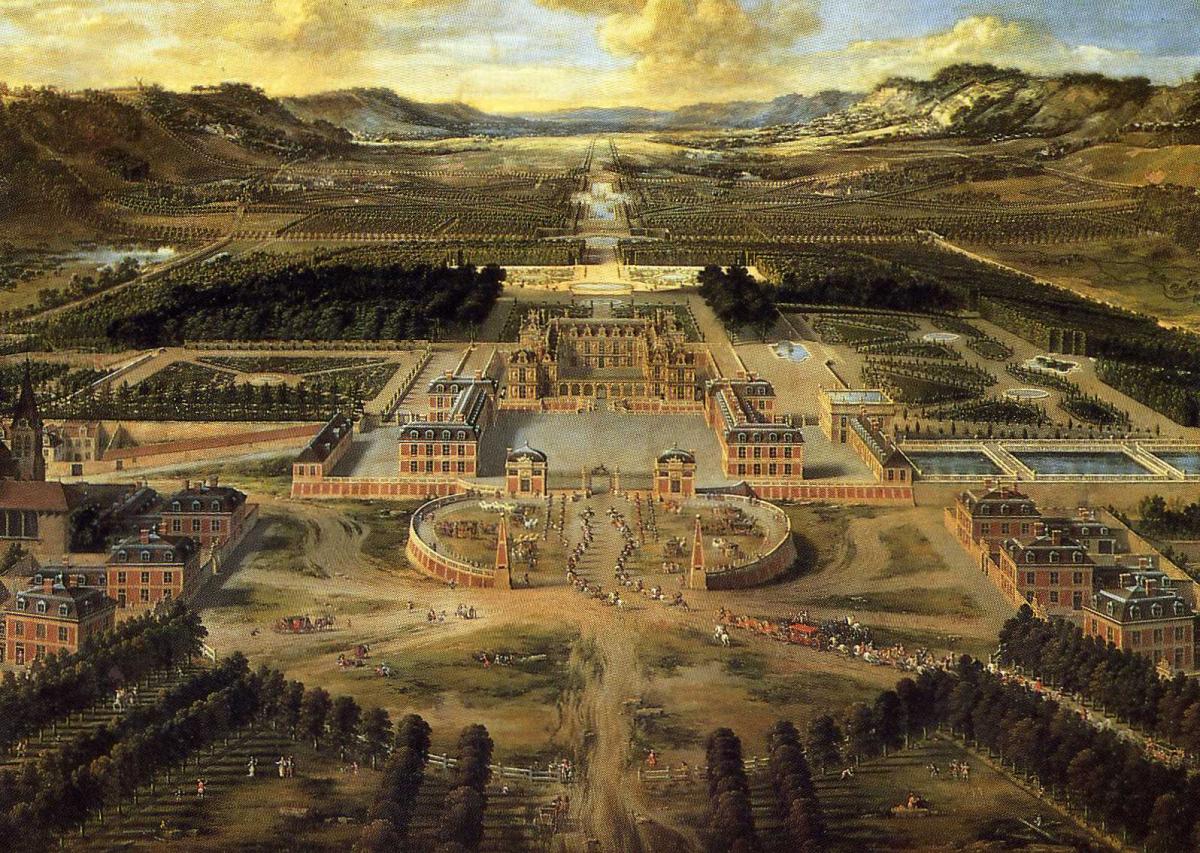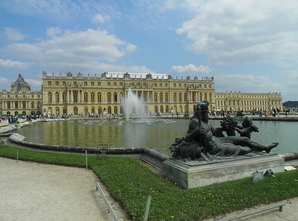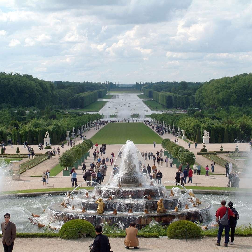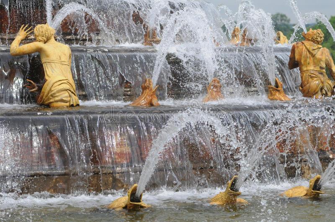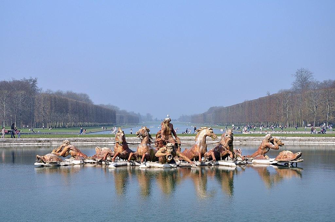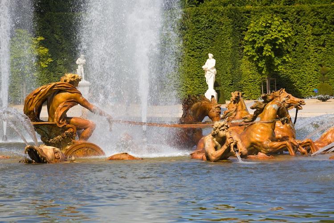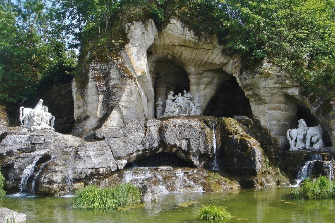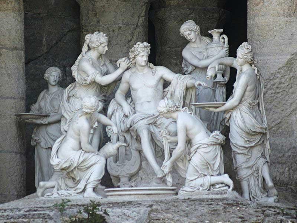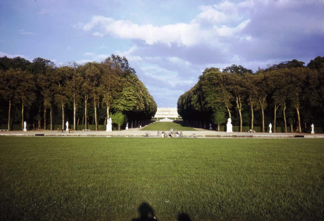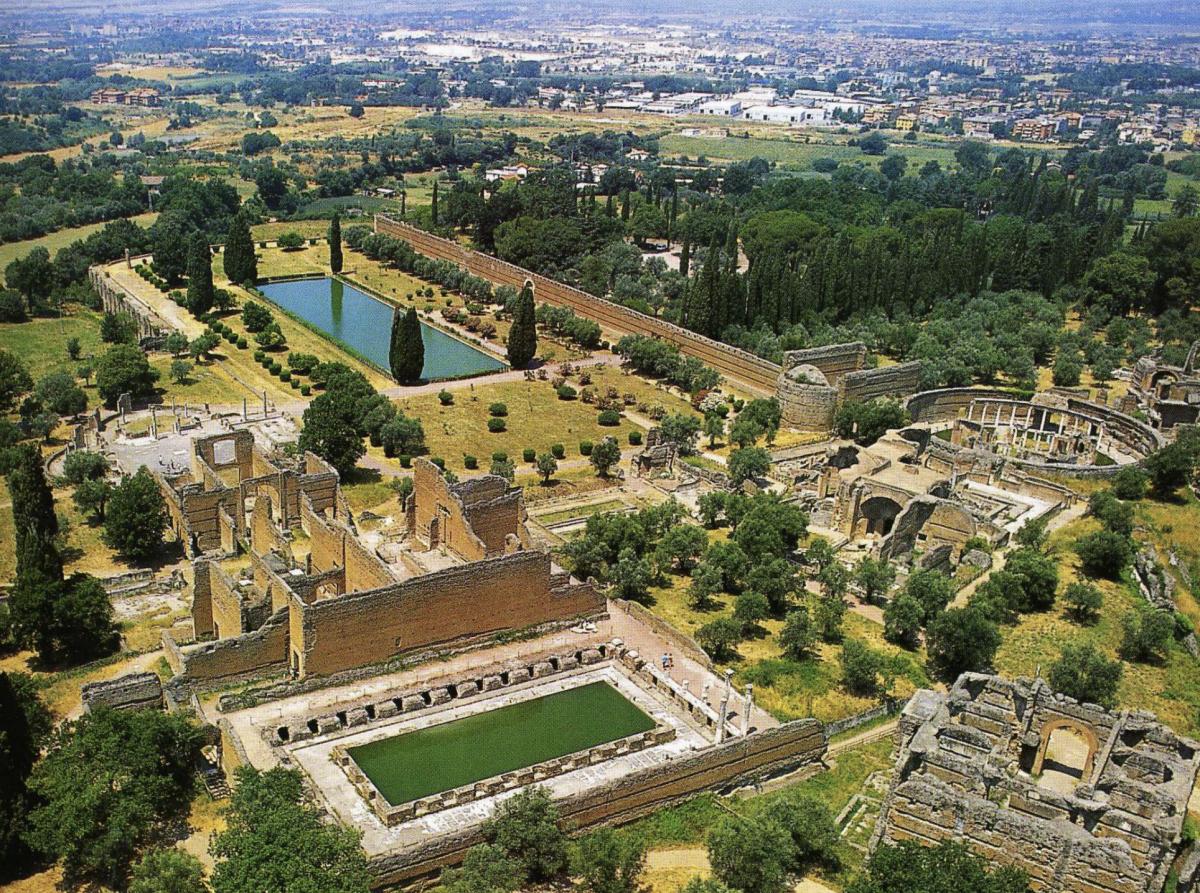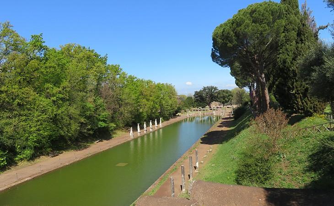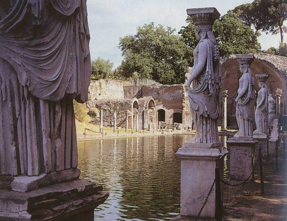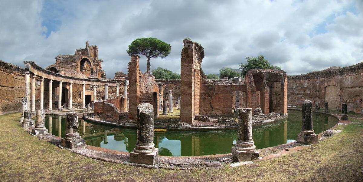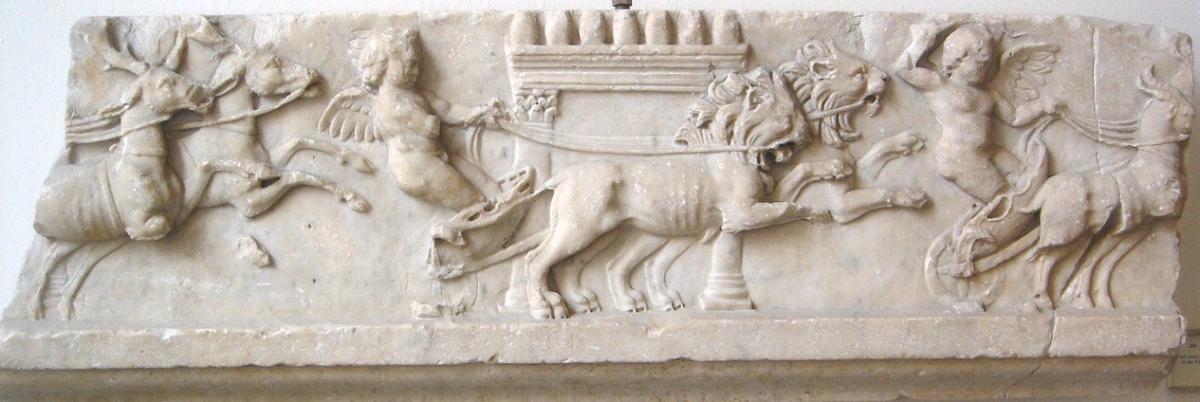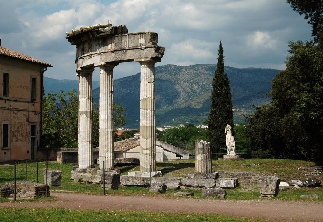Pieter Brueghel the Elder (1525/30-1569) became a member of the Antwerp Painters Guild in 1551. We know little of his life before that date except that he was an accomplished artist. On his return from a trip to Rome (1552-1553) to view the work of Italian Renaissance artists, the path that non-Italian artists took at the time, he began to create drawings for engravings by Quatre Vents, the most prestigious printer in Antwerp. During his career, Brueghel made over 80 drawings for prints.
Brueghel lived during volatile political and religious times in the Netherlands. Protestantism was growing, particularly in Antwerp, a cosmopolitan city, the center of north-south trade, and a major port. Calvinism was particularly strong in Antwerp. Charles V of Spain, ruler of the Netherlands, had established in 1552 a special court to prosecute non-Catholic heretics, and he declared in 1549 the Netherlands was a province of Spain. His son Philip II, an extremely devout Catholic, continued the rule of the Netherlands on his father’s death in 1556. Ultimately, Philip declared he would never rule over heretics and brought in the Duke of Alva in 1567 to put down the Protestant revolt. The Eighty Years’ War (1568-1648) split the Dutch Protestants in the north from the Belgian Catholics in the south.
Brueghel’s paintings, many depicting Old Testament stories with subtle criticisms of Catholicism and the government, by necessity began to change. As the religious and political situation worsened in Antwerp in the 1560’s, and prisons filled with so-called heretics, and the Protestant resistance grew stronger, Brueghel turned to the less controversial subject matter of peasant dances and peasants at work during the seasons. In the last two years of his life, Brueghel painted popular myths and Netherlandish proverbs.
“The Land of Cockayne” (1567) (20.4’’x30.7”) depicts a medieval myth that describes an imaginary land reached by eating one’s way through a rice pudding mountain. “All ye who are lazy and gluttonous be ye peasant, soldier, or scholar, get to the land of Cockayne and taste there all sorts of things without labor. The fences are sausages, the houses covered with cakes; capons and chickens fly around ready roasted.” Under a round table full of food, a scholar with his books and fur-lined robe, lies spread legged and sated. The peasant, flail under him, forms the second spoke of a wheel pattern. A soldier dressed in red, with a spear, forms the third spoke of the wheel. The fourth spoke is a duck, its head lying obligingly on a plate ready to be chopped off. Wheels are circles symbolic of the sun and rays of light, and they represent eternal life. The wheel of fortune, a tarot wheel, can bring either good or back luck. At the left, a soldier under a roof tiled with cakes, opens his mouth and waits for a cake to fall in. At the far right, a pig walks by, a carving knife stuck in his hide. Behind the pig is the rice pudding mountain, and a figure holding a spoon is falling from the tunnel he has just eaten his way through. “The Land of Cockaigne” depicts a land very different from the economically stressed situation of the time.
“The Blind Leading the Blind” (1568) (33.8”x 60.6’’) depicts a verse from the Gospel of Matthew (15:14): “Let them alone; they be blind leaders of the blind. And if the blind lead the blind, both shall fall into the ditch.” Six blind men walk across the composition from left to right. The first blind man at the lower right has already fallen into the ditch, with the others not far behind. Ophthalmologists have been able to determine that one of the men suffers from corneal leukemia, another from atrophy of the globe, and a third has had his eyes removed. Brueghel’s ability to depict details is remarkable. The blind men clearly are dressed as members of the peasant class. Many of Brueghel’s paintings include images of the blind as well as cripples with crutches and people with deformities. Such people were not unusual in his time.
The church of St Anne, from the village of St Anne, Pede, is set in the background at the right. Whether the church is Catholic or Protestant is not certain. The Catholic church believed that good deeds and charitable acts were important for entry into heaven. However, the Protestant church believed that faith alone would serve as entrance to heaven. Thus, beggars and the infirm saw a deep decline in charitable donations.
“The Misanthrope” (1568) includes the proverb written on the painting. “Because the world is so untrue, I go my way so full of rue.” Defined as a person who dislikes and mistrusts other people, the elderly misanthrope in the painting tries to shut himself off from the world. In a long black cape that hides all but his long nose, long white beard, and his clenched hands, he turns his back and seems to walk out of the painting. But he cannot remove himself from the world. Unknown to the misanthrope, a young man is about to cut his purse from his person, and he is about to step on three sharp snares on the ground ahead of him. The robber is encircled by a globe with a cross on top symbolizing the universal nature of the church, which he clearly does not embrace–or he represents. They both have passed by a pastoral landscape with a shepherd guarding his black and white sheep. In other words, they pay no attention to the good shepherd who protects his flock safe from harm.
Brueghel had many proverbs to choose from, as they were much in use in the Netherlands. Erasmus of Rotterdam published Adagia (1500) containing 800 collected proverbs. In his 1508 version there were over 3000 items, and his last edition in 1536 contained 4,151 entries. “The Birdnester” (1568) depicts the proverb: “He who knows where the nest is has the knowledge. He who robs the nest, has the nest.” The peasant smiles and points at the foolish peasant who is risking his life by climbing the tree to get the bird nest, unaware that he is about to walk into the river. The thief has lost his hat while he hangs precariously from the high tree. He has the nest in his hands, but can he safely get down from the tree?
Influenced by 15th Century Netherlandish paintings, Brueghel has included several flowers at the left edge of the river. The most visible and identifiable is the single purple iris. Symbolism for the iris comes from the Greek goddess of the rainbow named Iris, and the iris appears in the Old and New Testaments. The first reference is from Genesis (9:13) in which God says to Noah, “I have set my bow in the cloud,” as a covenant between man and God that he will not destroy the Earth with a flood. The three petals of the iris represent the trinity, and the iris re-emerges each spring from the cold winter earth. The presence of the iris may indicate there is still hope for these two.
“The Merry Way to the Gallows” (1568) was one of Brueghel’s last paintings. In 1567, the Duke of Alva and the Spanish army arrived in the Netherlands to rid the land of all Protestants. The gallows were in full use. Executions were popular entertainment events; people of all ages attended. The gallows take center stage in the painting. It is a lopsided structure; the lower support legs almost appear to be walking. Two peasant men and a woman dance in a circle at the foot of the gallows. Behind the dancers, a man plays a bagpipe. Bagpipes were common in Netherlandish art, symbolic of rowdiness. Villagers come up the hill from the town to see the execution.
Two men at the lower left appear to look out at the vast panoramic landscape that forms more than half the painting. One gestures into the distance. In the lower left corner, a man in dark clothing squats on the ground and shits, mocking the state. All three ignore the gallows and the justice it should represent.
The painting has an alternative title: “The Magpie on the Gallows.” Magpies have a long symbolic history. In Europe the magpie was considered intelligent, but also represented deceit and opportunism. Magpies destroy farm crops and steal food from other birds’ nests. They also steal any shiny object they see. Two magpies are prominent in the painting. One sits on top of the gallows at the center of the composition. A second magpie sits at the base of the gallows on the branch of a dead tree. Magpies are associated with people who gossip, and in Brueghel’s time spiteful gossip often led to arrest and execution. The skull of a horse on the slope at the right of the gallows adds to the atmosphere of death.
To the right of the gallows and lower on the hill is a wooden cross, the one symbol of the church present in the painting. In contrast to the gallows, the rest of the landscape includes green trees, a distant winding river, and mountains that are a reminder of the Alps. In the left middle ground is the grey stone of a hilltop castle. A mill with its water wheel is tucked into the lower left corner. The green pasture by the mill contains sheep, and a miller, clothed in white, can be seen in the doorway. Life goes on.
Brueghel was critical of the political and religious strife that were destroying the Netherlands, and in earlier paintings he included subtle, and not so subtle, references to his distain. One painting in particular, “The Massacre of the Innocents in Bethlehem” was retouched to make the babies into bags of wheat. Before he died, he had his wife burn some of his paintings that were too sarcastic or critical, fearing harm would come to her if she kept them. He told her to keep “The Magpie on the Gallows” for herself.
Beverly Hall Smith was a professor of art history for 40 years. Since retiring with her husband Kurt to Chestertown in 2014, she has taught art history classes at WC-ALL. She is also an artist whose work is sometimes in exhibitions at Chestertown RiverArts and she paints sets for the Garfield Center for the Arts.
