This 1.9 acre property in Great Oak Estates contains two houses, one a rancher that has been modified with front gable wings and the other is an intriguing guest house cantilevered over the waters of Fairlee Creek. The guest house is sited above the tip of the point that juts out into the water and is reached by both steps from the top of the embankment and a “catwalk” leading to a deck at the front door. When I first saw this side of the house, being a Hitchcock fan, it reminded me of the modern house in “North by Northwest”. Like that house (which was actually a pre-digital matte painting) this house’s main floor and deck are cantilevered. No huge wooden timber beams here for a modern day Cary Grant to climb up-just massive concrete cantilevered supports for the house and deck projection over the water. At the corner of the deck, you are suspended over water with 270 degree views of Fairlee Creek.
The walkway wraps around one waterside corner of the house and enlarges to create a deck. The compact three-room wide, two room deep floor plan is arranged with the dining room, kitchen, bedroom and bath at one end of the house and the primary suite at the other end with the living room and laundry in between. The deck leads to two entry doors, one between the dining room and the kitchen and the other between the dining and living rooms.
The living room’s ceiling is articulated with stained exposed wood beams and the dramatic rear wall opens up to the water with a tall five-unit bow window spanning from cushioned window seats to the soffit above. I imagine the cushions are coveted front row seats for enjoying the vista of water ending at the opposite shoreline or watching sunsets! Other seating is grouped around the wall of built-in millwork on the side wall of the living room. Two doors at the end of the living room lead to the guest bedroom and to a full bath. Behind the end wall of the living room is the laundry with an exterior door to a small walkway that ends at the waterside corner with a circular stair to the shoreline and pier.
The living room, dining room and kitchen create an open plan for easy flow for entertaining. The corner dining room has sunlight from the “porthole” window, glass door at one side and a large picture window at the other side. The rattan and cushioned furnishings with a glass tabletop create a cozy space for dining. The “U” shaped kitchen has its original finishes but the arrangement works well; it is relatively easy to change out cabinet doors and countertops for an updated look to suit one’s taste.
The primary suite spans the side of the house facing the water with the bedroom at one corner. Double-unit windows and another “porthole” window bring sunlight throughout the day. The decorative accent of the Captain’s wheel was a fitting decorative touch for this waterside house!
The main house must have once been a rancher that was enlarged with gable roofed additions with unequal sides flanking the front door. Box bays project from each gable, one for a closet and one for a nook with floor to ceiling windows and a half moon transom. To the left of the front door is the open plan living-dining-kitchen that spans the full depth of the house. Off the living room is a screened porch leading to a terrace for easy indoor-outdoor flow. The dining room’s mix of picture and awning units opens it up to the landscape and the kitchen’s interior stained Craftsman style cabinets and darker countertops are very appealing.
At the other side of the front door is the nook infilled with windows and an arched transom that leads to the bedroom wings. The hall bookcase creates a mini library with Scandinavian styled rocking chairs in the nook. The primary bedroom interior design was charming in its earth colors, artwork and a skylight. Other Scandinavian touches of the hall’s wooden hutch and a chair in a guest bedroom and the wood ceilings add warmth to the spaces. The front bedroom’s interior architecture was created by the three-unit window in the front gable wall and the side low window created by the unequal roof slopes. The low window is set at the perfect height for viewing from the bed.
Unique property on sheltered deep-water Fairlee Creek offering a westerly, southwesterly exposure with uncompromised sunsets, two homes, conveniently located between Chestertown and Rock Hall, a deep water dock with 5-6′ depth, an outdoor barbeque patio overlooking Fairlee Creek, and 575+/- feet of secure shoreline. The amenities of Great Oak Marina and Resort including a beach, pool, restaurant, and 9-hole golf course are close by
For more information about this property, contact Select Land and Homes Inc. agent William “Billy” Norris at 410-810-3900 (o), 410-708-0956 (c) or [email protected]. For more pictures and pricing, visit www.selectlandandhomes.com, “Equal Housing Opportunity”
Spy House of the Week is an ongoing series that selects a different home each week. The Spy’s Habitat editor Jennifer Martella makes these selections based exclusively on her experience as a architect.
Jennifer Martella has pursued her dual careers in architecture and real estate since she moved to the Eastern Shore in 2004. Her award winning work has ranged from revitalization projects to a collaboration with the Maya Lin Studio for the Children’s Defense Fund’s corporate retreat in her home state of Tennessee.
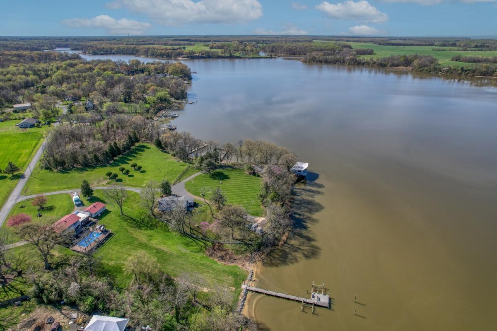



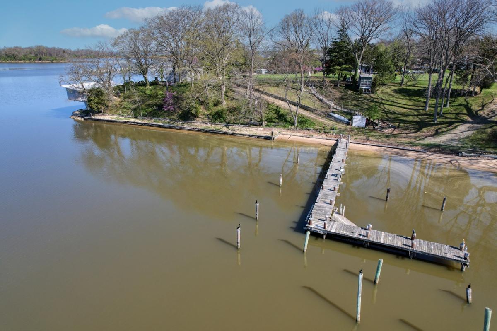
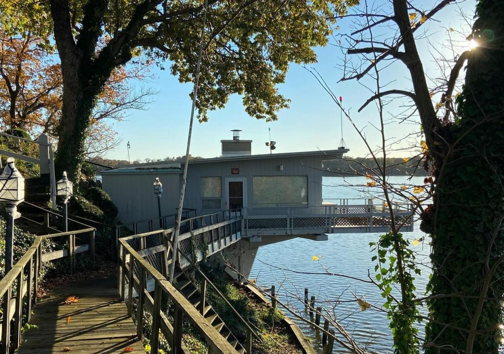
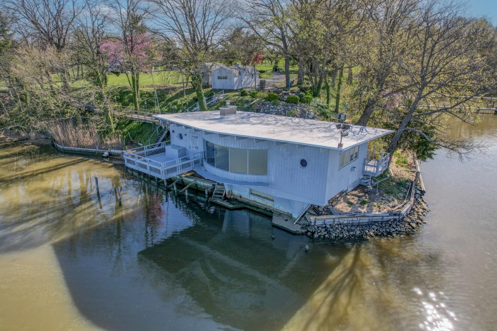
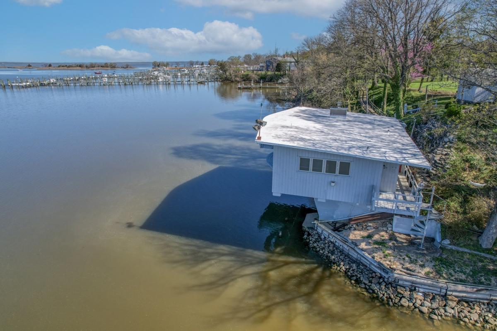
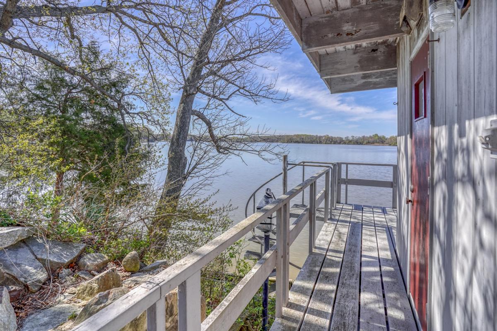
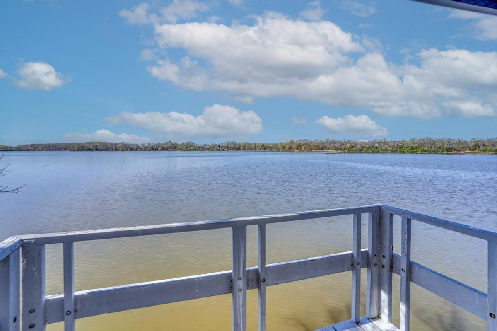
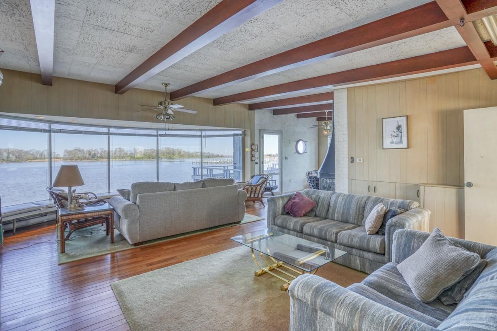
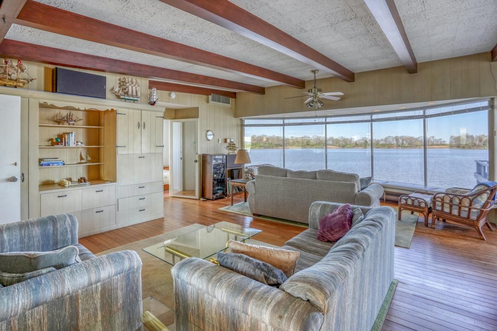
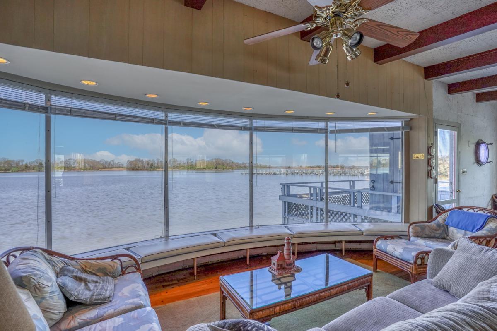
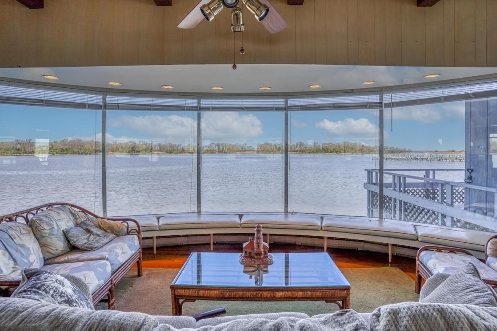
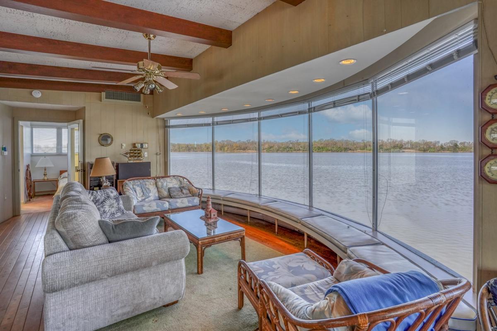
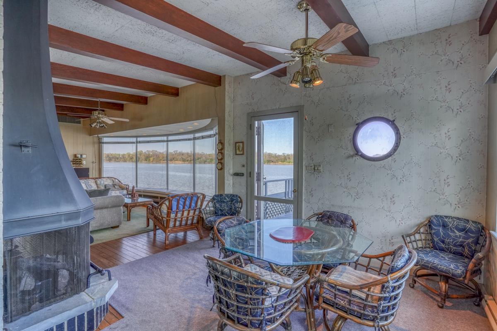
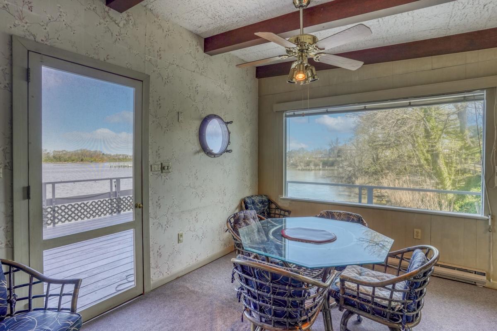
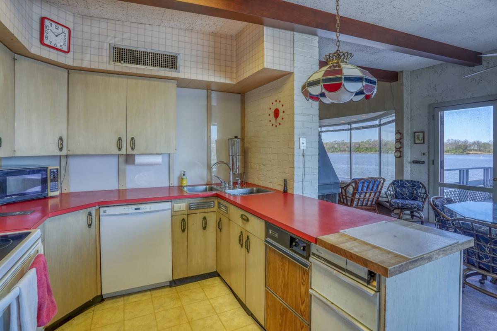
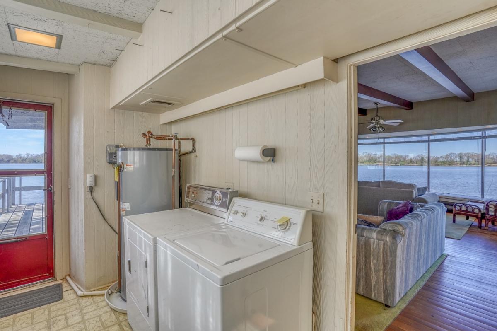
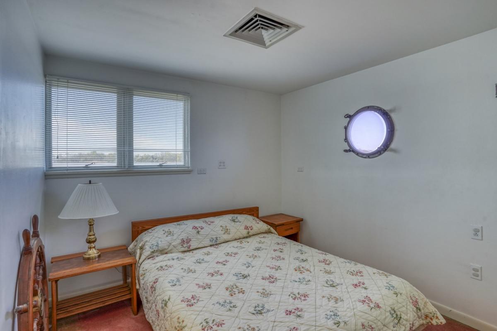
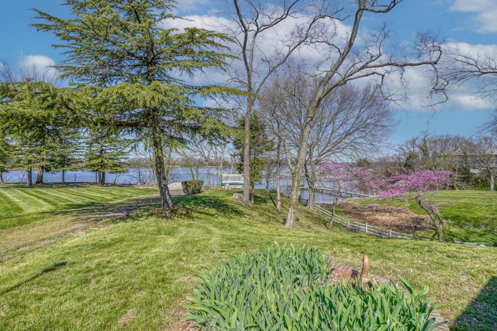
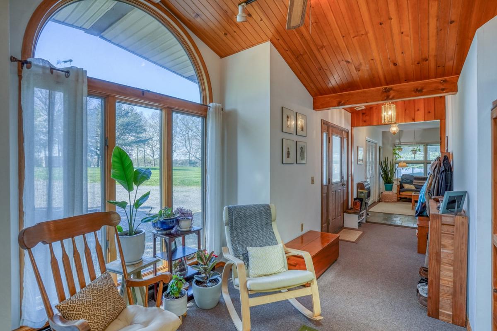
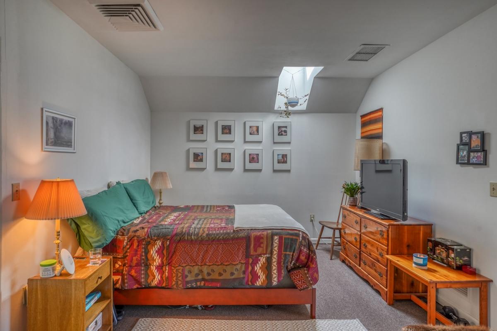
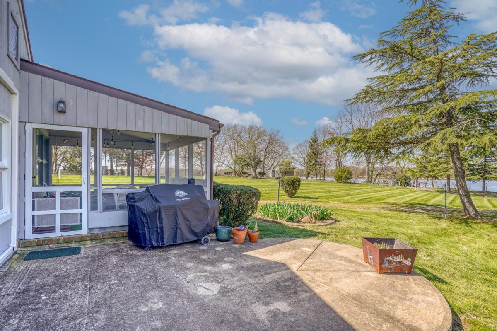
Write a Letter to the Editor on this Article
We encourage readers to offer their point of view on this article by submitting the following form. Editing is sometimes necessary and is done at the discretion of the editorial staff.