Whenever I drive along High Street, this house always catches my eye for its architecture, materials and its prominence on a corner lot. The original house appears to have been an American Four-Square with the roof eaves of both corners being broken by gables with decorative windows. The wood shake siding has mercifully been allowed to weather naturally and is now a warm brown color. Paired with the white trim and deep teal entry doors, the house reminded me of streetscapes in Long Island or Nantucket. At some time in the past, an addition extended into the rear yard and today the house has been subdivided into a triplex.
The most prominent feature of the building is the full screened porch that spans the width of the house along High Street and is the outdoor room of the three bedroom/two bath unit on the second floor. The main floor front porch has two entry doors, one for the second floor unit and one for the main floor unit. I liked the vista from the front porch looking east with all of the front porches of the houses on this side of the block aligned in a row- what great spaces for a progressive party! All of the units also share the rear fenced and grass yard that ends at the alley behind the property. The main floor unit has two bedrooms and one bath; the second floor unit has two bedrooms and two baths and the rear two-story unit has two-bedrooms and one bath.
This would be an excellent investment property since the location is close to Washington College for students who wish to live off-campus. The house could also be modified to a single family residence in the two-story part of the building and the rear two-story, two bedroom, one bath unit could still provide rental income. Sharing walls with a unit in the back would be much quieter since only one party wall would be involved.
The interior layout of the front two-story building could become a “coastal” design with the bedrooms and baths on the first floor and the kitchen, dining and living rooms on the upper floor with access to the screened porch to extend the living space. Closets could be stacked in the floor plan to become an elevator later on if needed. Many of the original details remain, including the fireplace mantels, five-panel interior doors, molded door and window frames and wood floors. The second floor has delightful interior architecture with knee walls and sloped ceilings at the gable sides of the roof.
As an avid book reader, this is a wonderful location in the same block as the Public Library and a short walk to the heart of the Historic District. Great opportunity to invest in a property with a strong rental history with all three units currently occupied or to convert the front part of the building to its original Four Square plan and continue to rent the rear two-story, two bedroom, one bath unit two-story unit. Two great possibilities for this unique property!
For more information about this property, contact Sarah King with Cross Street Realtors at 410-778-3779 (o), 410-708-2528 (c) or [email protected]. For more photographs and pricing, visit www.csrealtors.com,“Equal Housing Opportunity”.
Spy House of the Week is an ongoing series that selects a different home each week. The Spy’s Habitat editor Jennifer Martella makes these selections based exclusively on her experience as a architect.
Jennifer Martella has pursued her dual careers in architecture and real estate since she moved to the Eastern Shore in 2004. Her award winning work has ranged from revitalization projects to a collaboration with the Maya Lin Studio for the Children’s Defense Fund’s corporate retreat in her home state of Tennessee.
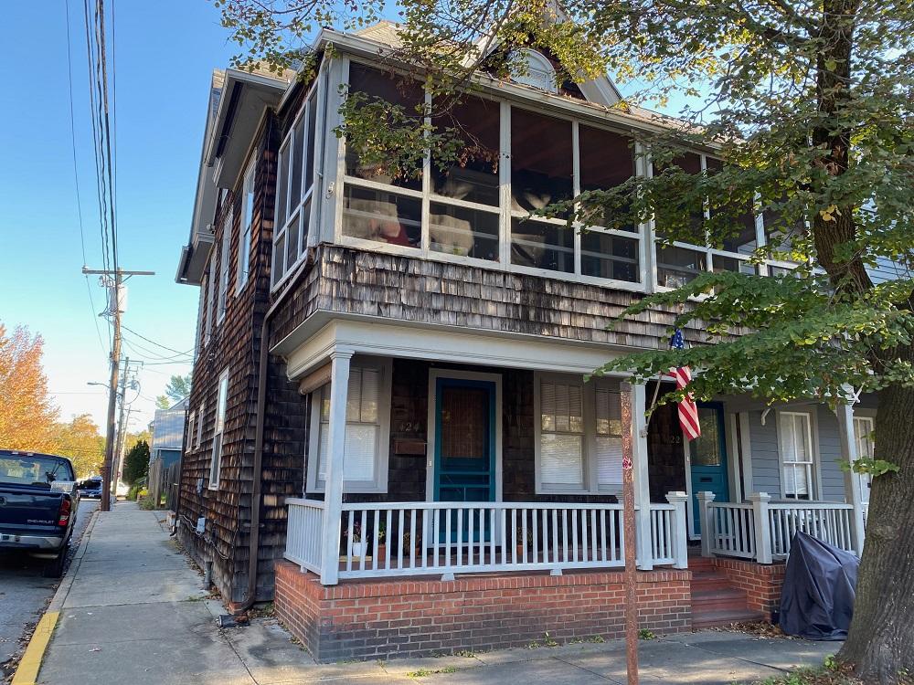


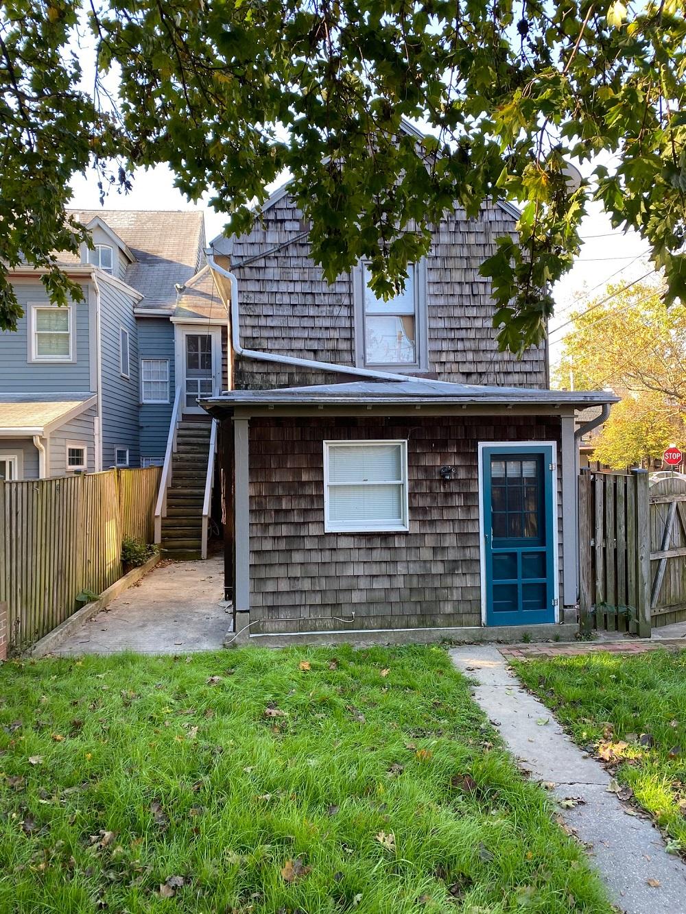
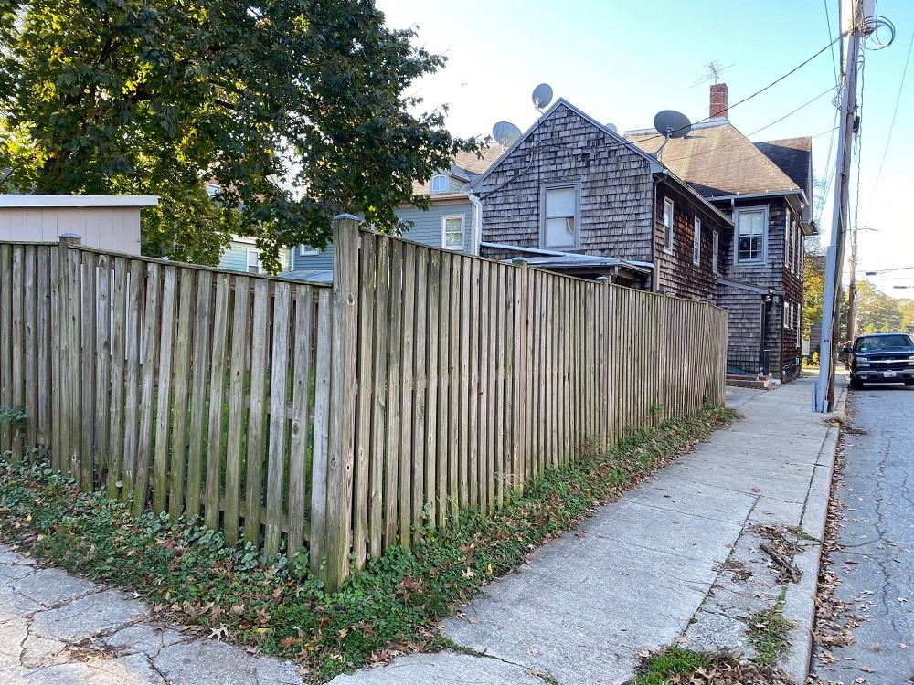
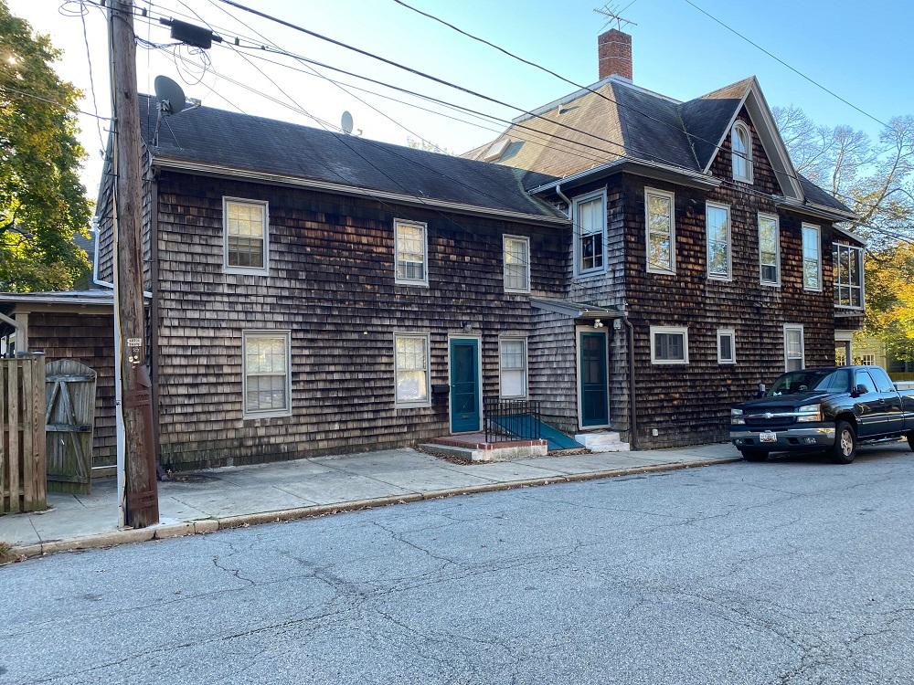
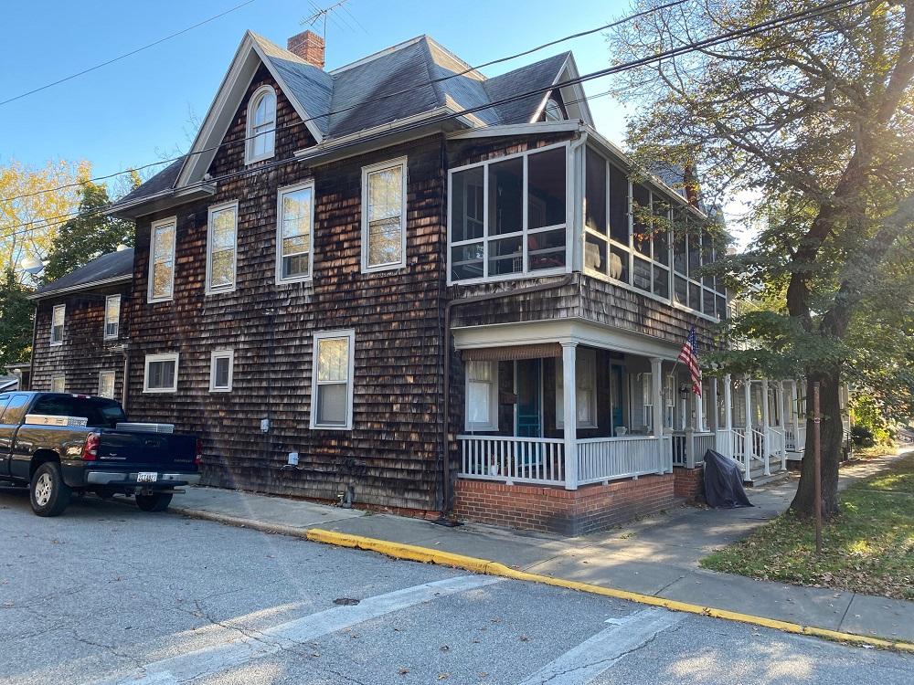
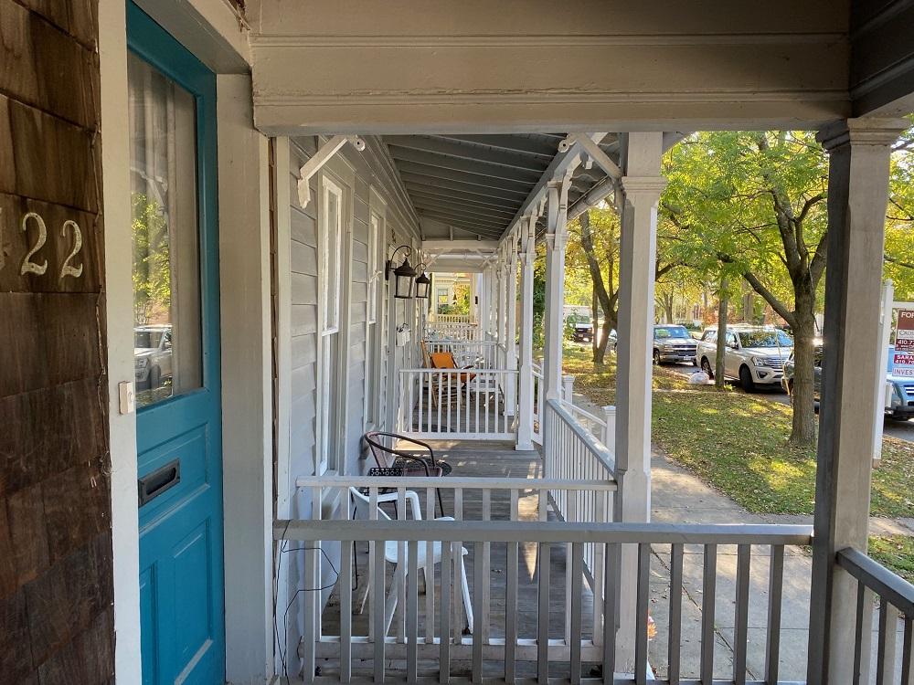

Bill Anderson says
It has been many years since I was in Chestertown, but this property looks like that which at one time housed the medical office of Dr. Robert Farr. Yay or Nay?
M.Q. Fallaw says
Correct.