My favorite Christmas present when I was ten was a dollhouse that my mother and uncle stayed up all night Christmas Eve to finish for this future architect. I imagine that is one reason I find it impossible not be charmed by a house’s diminutive scale and this quaint urban charmer immediately caught my eye.
It also reminded me of the infill houses I designed for my urban revitalization projects. I loved the colorful street façade and mix of materials with the light gray metal roof, golden yellow siding and red accents of the shutters and front door. The front porch had a swing for interacting with neighbors on their daily walk in the best New Urbanist tradition.
The front door opens to an alcove opposite the stair with the handrail open to the living room the full width of the house. The pair of windows in the front of the living room and the fireplace on the side wall create a cozy sitting area. The adjacent dining room led to the kitchen and screened porch at the rear of the house. The warm butter yellow walls and the beautiful hardwood floors were carried through the main rooms to unify the spaces. The compact kitchen was an efficient “L” shape with a peninsula breakfast bar. The rear windows over the sink/dishwasher area and the French door brought light into the kitchen from the screened porch at the rear of the house.
The second floor master bedroom with its sleigh bed and the pair of windows at the front of the house was very charming but my favorite space was the third floor dormer room with sloped ceilings for an aerie retreat.
This urban lot is deep and the bonus is the two-story guest house at the rear complete with its own front porch-guests just may prolong their stay!
For more information about this property, contact Stacy Kendall with CS Realtors at 410-778-3779 (o),443-480-3453 (c) or [email protected], “Equal Housing Opportunity”.
Spy House of the Week is an ongoing series that selects a different home each week. The Spy’s Habitat editor Jennifer Martella makes these selections based exclusively on her experience as a architect.
Jennifer Martella has pursued her dual careers in architecture and real estate since she moved to the Eastern Shore in 2004. Her award winning work has ranged from revitalization projects to a collaboration with the Maya Lin Studio for the Children’s Defense Fund’s corporate retreat in her home state of Tennessee. H
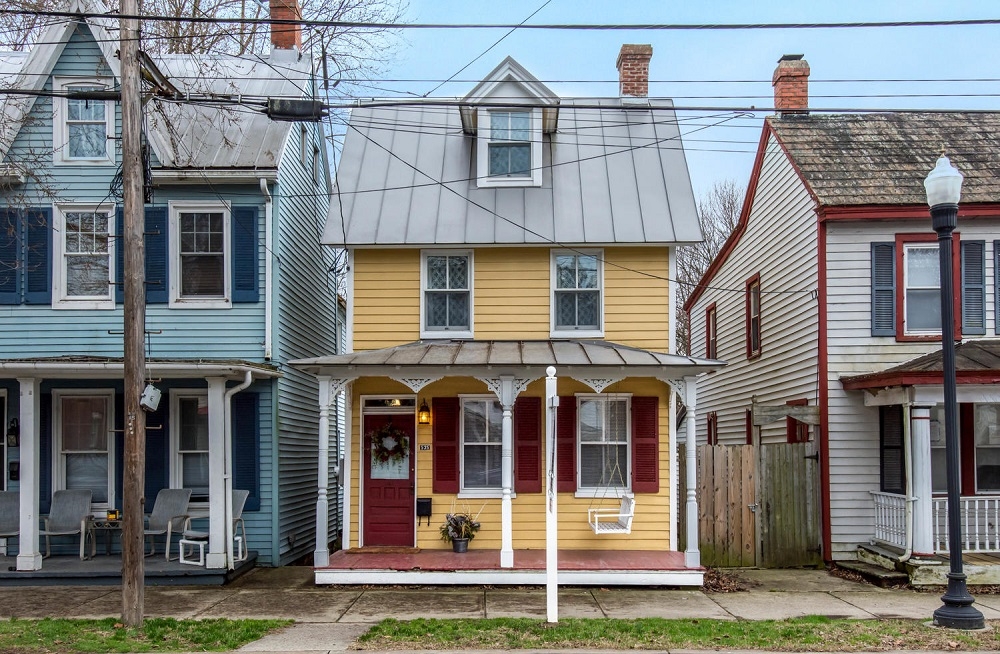



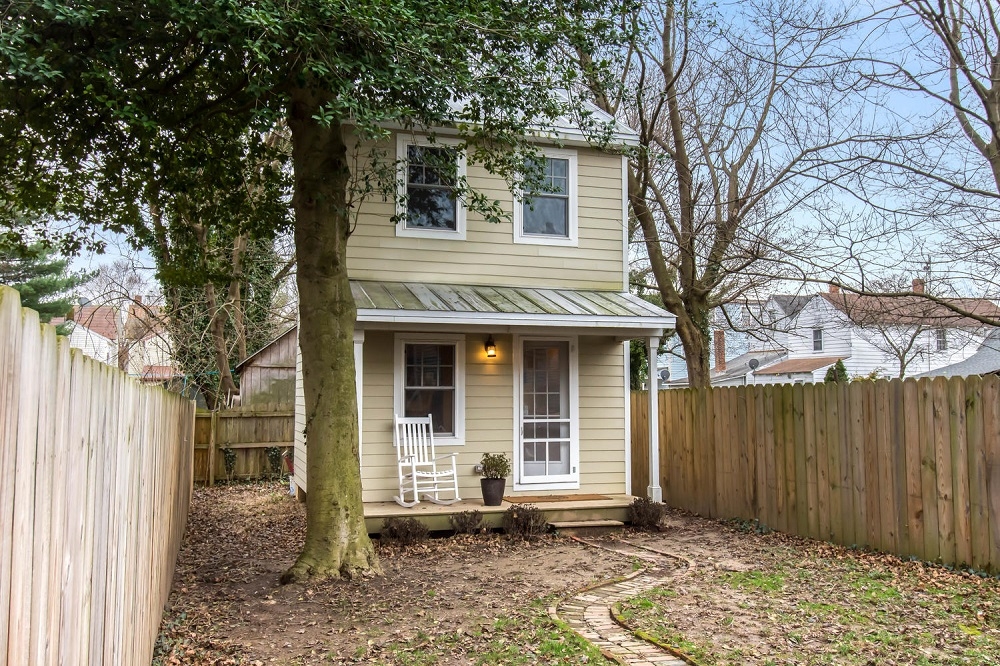
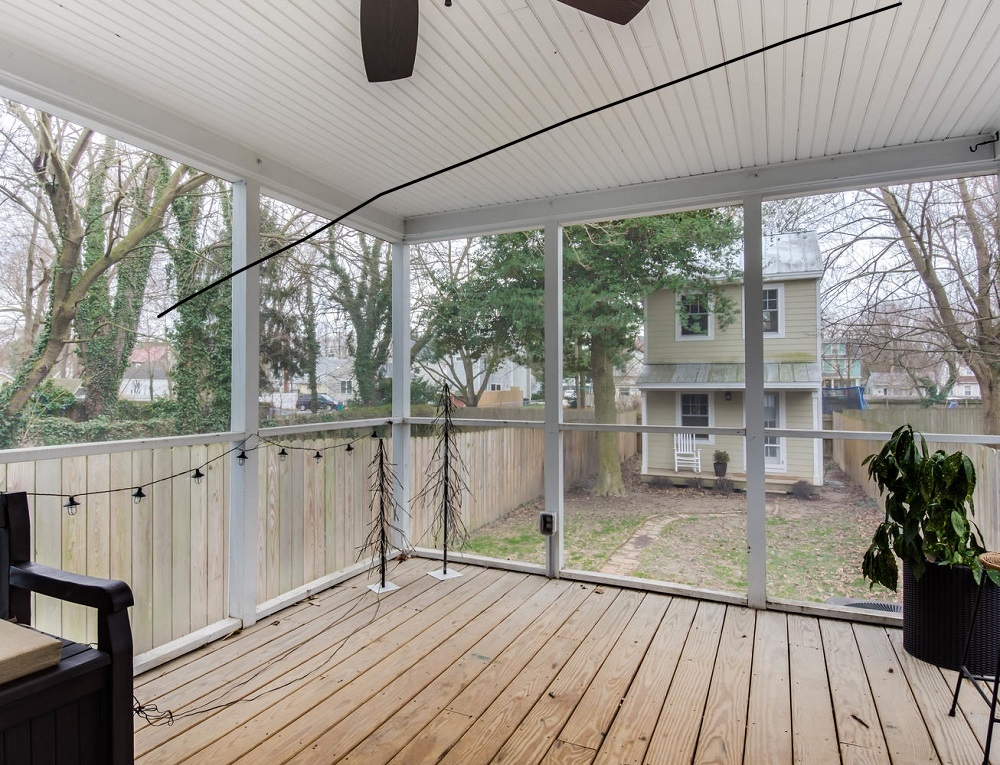

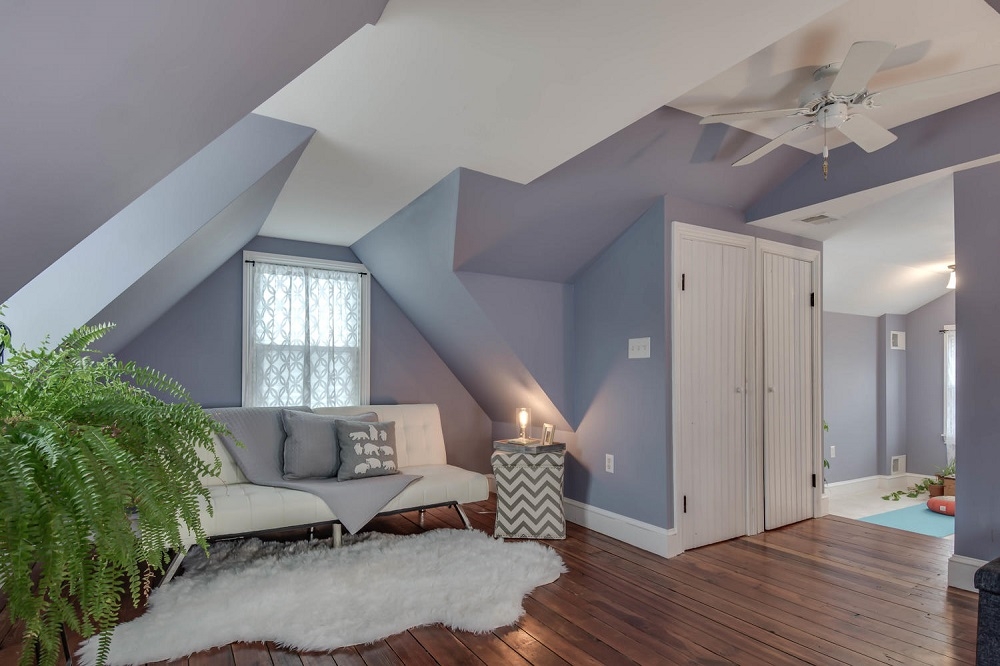

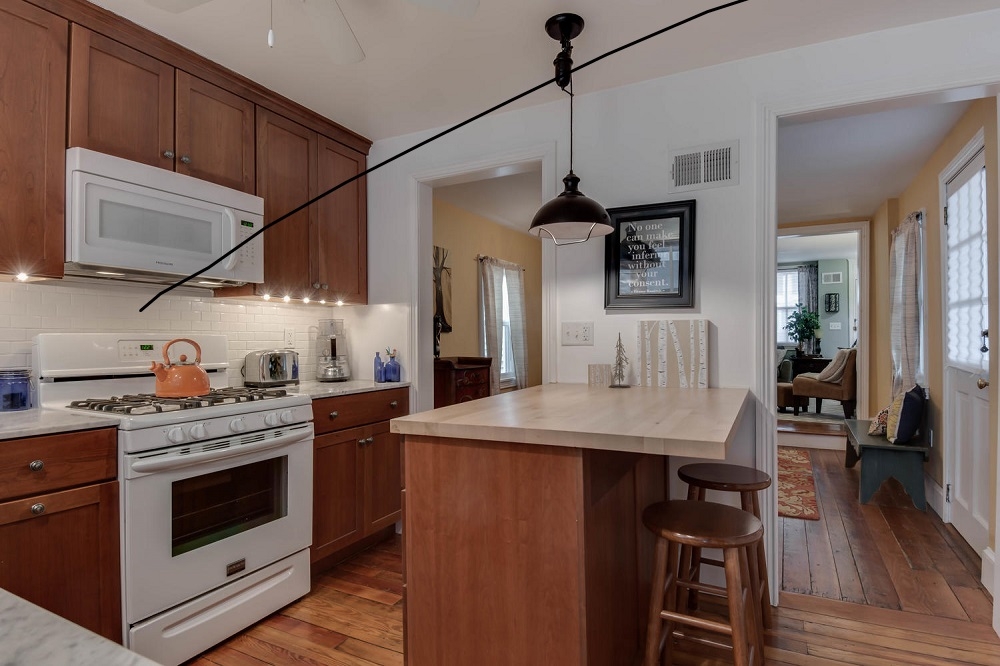


Write a Letter to the Editor on this Article
We encourage readers to offer their point of view on this article by submitting the following form. Editing is sometimes necessary and is done at the discretion of the editorial staff.