The Golden Age of Spain lasted from 711 until 1492 CE. Muslims migrated from Arabia across the straights of Gibraltar to the Iberian Peninsula of Spain and settled in what they called Al-Andalus. Originally part of the Holy Roman Empire, the region was conquered in the 5th Century by the Visigoths, who were Germanic Christians. Cordoba was the first Al-Andalus capital, founded in 756 CE by the caliphs of the Umayyad dynasty. Their rule of Al-Andalus lasted for 800 years until the Catholic Monarchs Isabel of Castile and Ferdinand of Aragon took over in 1492.
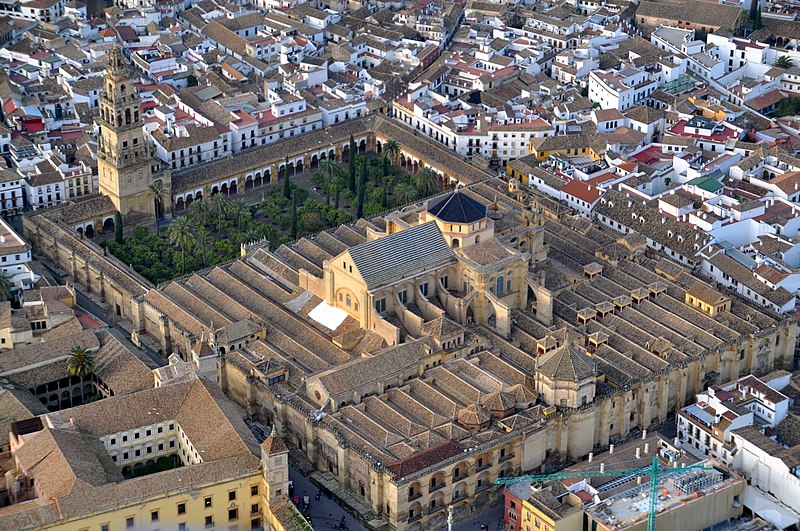
Great Mosque of Cordoba (785-1236)
The civilization that Abd-al-Rahman I created was splendid and included not only Muslims, but also Jews and Christians. Cordoba was one of the most cultured cities of the age with a population over a half million, free schools, a university, science center, and Moorish library containing 400,000 volumes. The Great Mosque of Cordoba (785-1236) is one of the most significant Muslim buildings outside Mecca. It was modeled after the Great Mosque of Damascus in Syria. The mosque, Mezquita in Spanish, contained a large courtyard garden in front. The main entrance is under the tall tower, a minaret, from which the faithful were called to prayer by a muezzin. The mosque was constructed on the site of a Visigoth Christian church. Construction of the original mosque began in 785-86. The structure was 242 by 259 feet and contained eleven aisles. It was completed in one year. The structure was expanded to 590 by 425 feet by the next rulers. The roof above each aisle was constructed using a basic gable design with two sides sloping from the roof line
At the center of the mosque is the Cathedral of Our Lady of the Assumption. King Ferdinand III of Castile reclaimed Cordoba in 1236, and he converted the mosque into a cathedral dedicated to the Virgin Mary. Small chapels were constructed within the mosque, outside doors to the chapels were added, and the Royal Chapel was completed in 1371. The original construction was largely unchanged by these additions. Major changes in the building were not made until 1523, when King Charles V of Castile and Aragon (1519-1558) gave his permission to build the Renaissance church. Sixty columns in the mosque were torn down. Seeing the mosque and cathedral within it for the first time, the King became infuriated. He is reported to have said, “You have built what you or anyone else might have built anywhere; to do so you have destroyed something that was unique in the world.”
Beyond the cathedral, the last outer wall of the mosque, called the Qibla, is faced by worshipers when they pray, because they are facing the Kaaba and Mecca. Under the small tower structure in the center of the qibla wall is the Mihrab, a prayer niche. It is the most sacred area of the mosque.
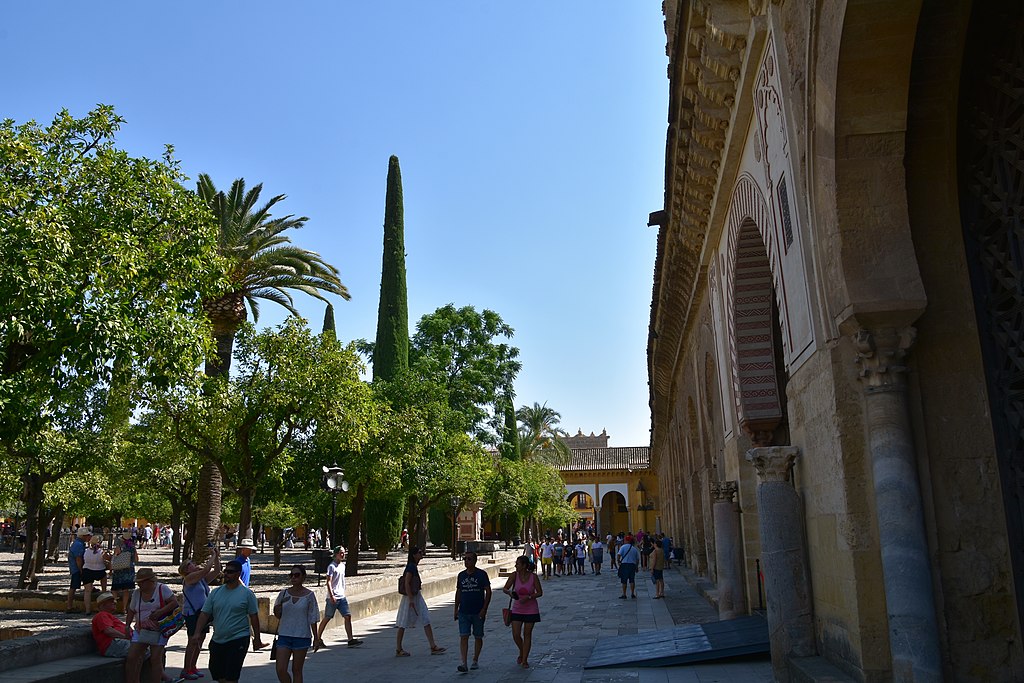
Patio de los Naranjos (784)
The Patio de los Naranjos (Oranges) (784) is a courtyard, or sahn, the oldest continuously planted Islamic Garden. The sahn was placed in front of the prayer hall so that worshippers could gather, interact, and prepare for prayer. The fountains provided water for ablutions, cleansing before prayer.
Muslims created gardens where ever they lived because they came from dry dessert land. The gardens are rain gardens. Water channels lead to circular collectors around each tree. The collected rain filters through sand. When a collector is full, the water flows through the channel to the next collector. This unique design allowed flourishing gardens to exist. Along with the large number of orange trees are pomegranate, cypress, and palm trees. The garden later was divided into three sections, each with a Renaissance fountain at its the center.
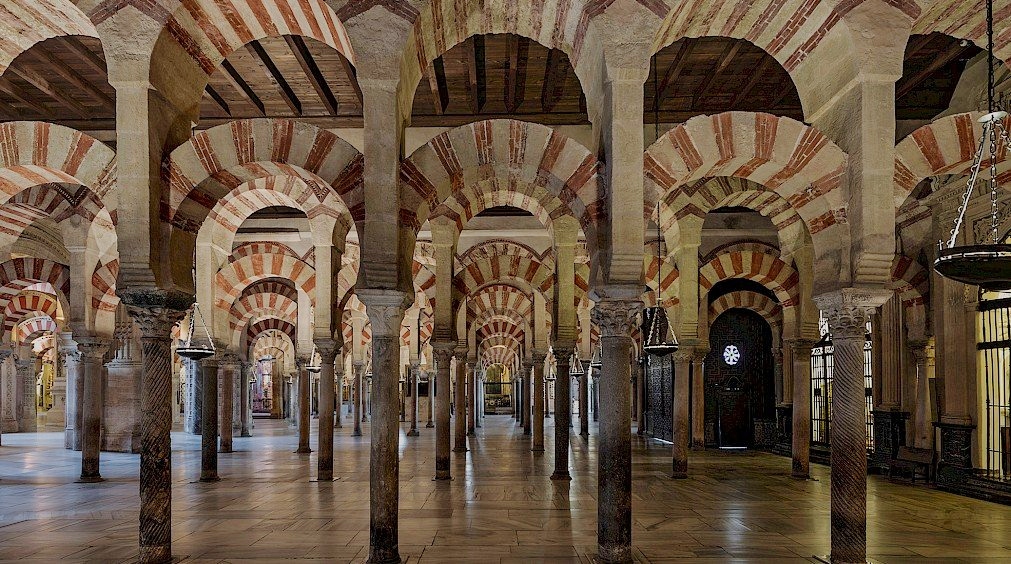
Hypostyle Hall
Entering the mosque from the front brings visitors into the massive and impressive Hypostyle Hall. Prayer begins here. The Muslims used the remains of the Roman and Visigoth columns and capitals in the construction of the mosque. The term hypostyle comes from the Greek word meaning under pillars to describe columns supporting a roof. The two levels of Roman and Visigoth columns and capitals are topped with red and white horseshoe arches. The horseshoe arch, also called Moorish arch, was found in Umayyad construction in Damascus and used often by the Visigoths. The mosque contains over 800 columns. The horseshoe arches are composed of red brick and white limestone. At one time, steps led to the Minbar (pulpit) where the Imam delivered khutbah (sermons).

Ceiling Beams (detail)
Some of the beams are simple wood planks, but others are elaborately carved and decorated as can be seen here. These are inlaid with gold mosaic tiles in intricate geometric patterns. Jasper, marble, and porphyry stones add color.
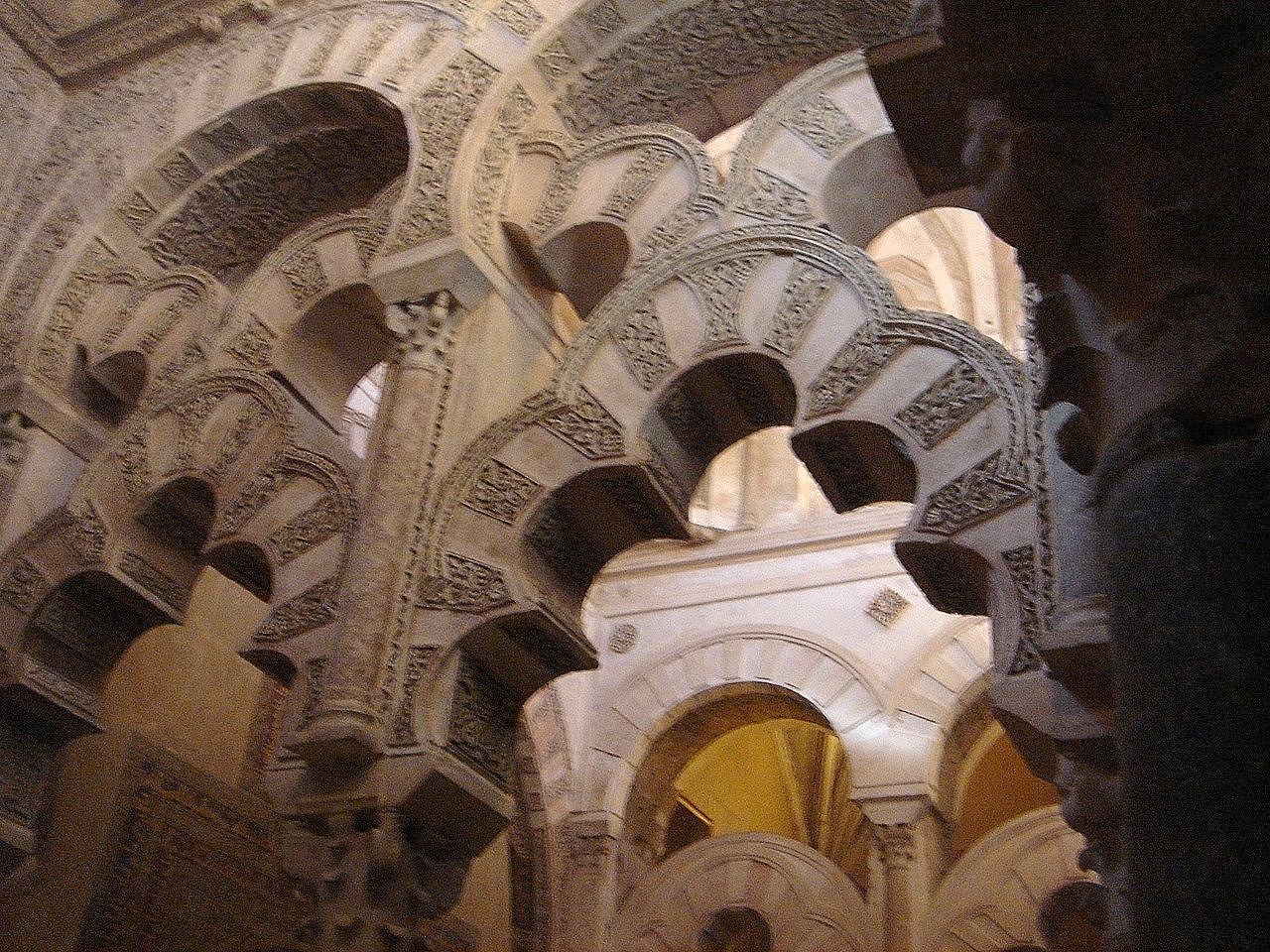
Multilobed Horseshoe Arches (detail)
Closer to the qibla wall, the horseshoe arches are multilobed, cross-ribbed, and stacked. They are carved elaborately with arabesques, geometric designs, and calligraphy from the Koran. The increased decoration reflects the worshippers’ increased devotion as they moved toward the wall.
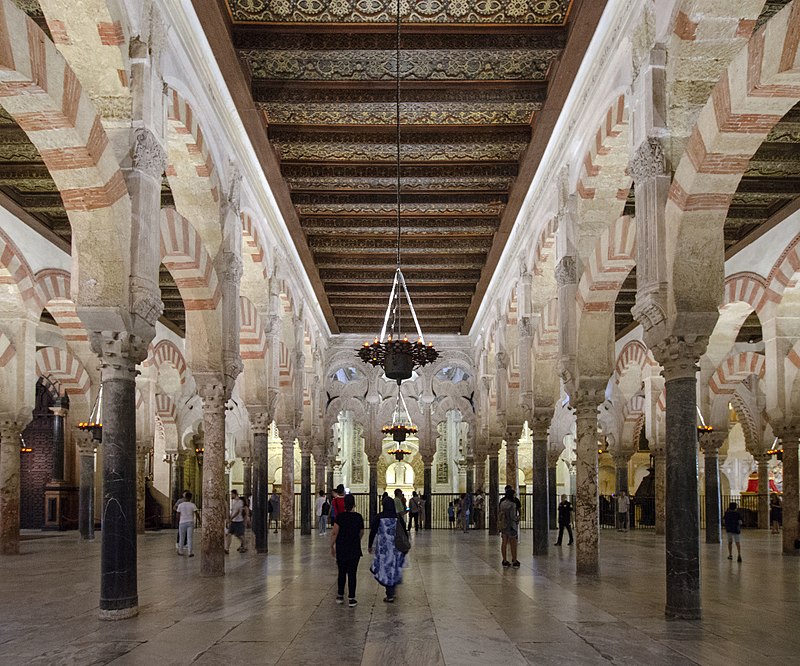
Maqsurah to Mihrab
Abd al-Rahman III became the caliph of Cordoba in 929. He added the multilobed arches in front of the Maqsurah, the closed off space before the Mihrab, with wide aisles, decorated ceiling beams, and hanging lamps. The lamps are symbols of Allah: “Allah is the Light of the heavens and the earth. His light is like a niche in which there is a lamp, the lamp is in a crystal, the crystal is like a shining star, lit from ˹the oil of˺ a blessed olive tree, ˹located˺ neither to the east nor the west, whose oil would almost glow, even without being touched by fire. Light upon light! Allah guides whoever He wills to His light. And Allah sets forth parables for humanity. For Allah has ˹perfect˺ knowledge of all things.’’ (24:35) “That light shines˺ through houses ˹of worship˺ which Allah has ordered to be raised, and where His Name is mentioned. He is glorified there morning and evening.” (24:37)

Mihrab (961-976)
The mosque was expanded during the 9th and 10th Centuries. The Mihrab, the niche in the outer wall in the floor plan, is the part of the mosque nearest Mecca, and the direction for congregational prayer. The Mihrab was rebuilt and decorated by al-Hakam II. Only 13 by 3 feet, the Mihrab is magnificent. In 971 Al-Haham II requested Nicephorus II, Byzantine Emperor from 963 until 969, to send craftsmen to create the gold mosaic for the Mihrab and the dome above it. An elegant horseshoe arch caps the entrance to the small interior room. The arch is covered with a fine glass mosaic in several colors, many covered with gold. The Byzantine capital was Constantinople, formerly part of the Greek empire, and its craftsmen were masters. They directed the project and trained the caliph’s craftsmen. This cultural exchange between Muslims and Christians worked well despite their political and religious differences.
The lower wall supporting the arch is marble carved with tree of life designs. A rectangular blue and gold mosaic contains Koran text. Above are six blind arcades with variations of plants that form the tree of life.
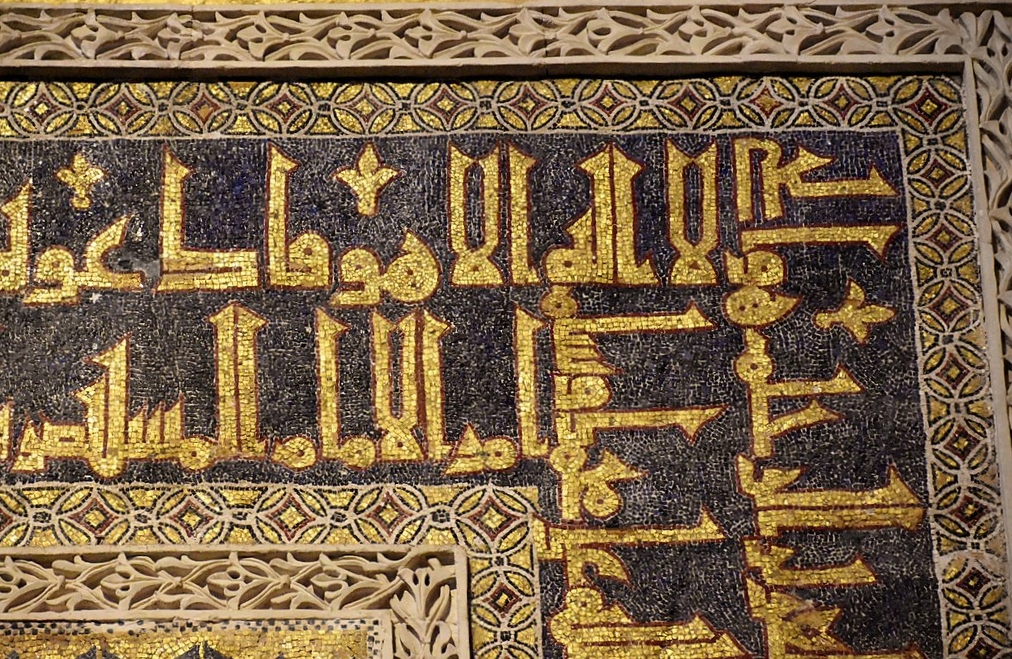
Koran inscription (detail)
The Koran inscriptions touch on the importance of the creators of the work. The Koran does not specifically state no human images should be depicted, but it encourages the appreciation of beauty as a reflection Allah’s creation for a deeper connection to the divine. The red glass tiles probably were imported from Constantinople, as were several of the other colored tiles. Surrounding the mosaics are stone carved bands of vines and flowers, the expert work of the local craftsmen.

Trefoil Blind Arcades (detail)
With backgrounds of gold mosaics, the trefoil (three) lobed blind arcades are decorated with different stylized plant motifs. They are surrounded by more of the vegetal carvings and geometric designs so much a part of the architecture of Al-Andalus.

Dome of the Mihrab (961-976)
The dome of a mosque was symbolic of heaven and connected earth with the heavenly realm. The dome is supported by multilobed horseshoe arches placed upon slender columns of marble, granite, jasper, and onyx. Interlacing arches rise above the columns, a band of blue and gold script surrounds the octagon that supports the unique shell-shaped dome. The filtered natural sunlight and the shadows create a greater sense of the celestial, the spiritual nature of Allah, the light. The dome is both traditional and innovative. The Muslim craftsmen of Al-Andalus were just beginning.
The exploration of Al-Andalus will continue next time with Jewish Cordoba and Toledo.
Beverly Hall Smith was a professor of art history for 40 years. Since retiring to Chestertown with her husband Kurt in 2014, she has taught art history classes at WC-ALL and the Institute of Adult Learning, Centreville. An artist, she sometimes exhibits work at River Arts. She also paints sets for the Garfield Theater in Chestertown.



Write a Letter to the Editor on this Article
We encourage readers to offer their point of view on this article by submitting the following form. Editing is sometimes necessary and is done at the discretion of the editorial staff.