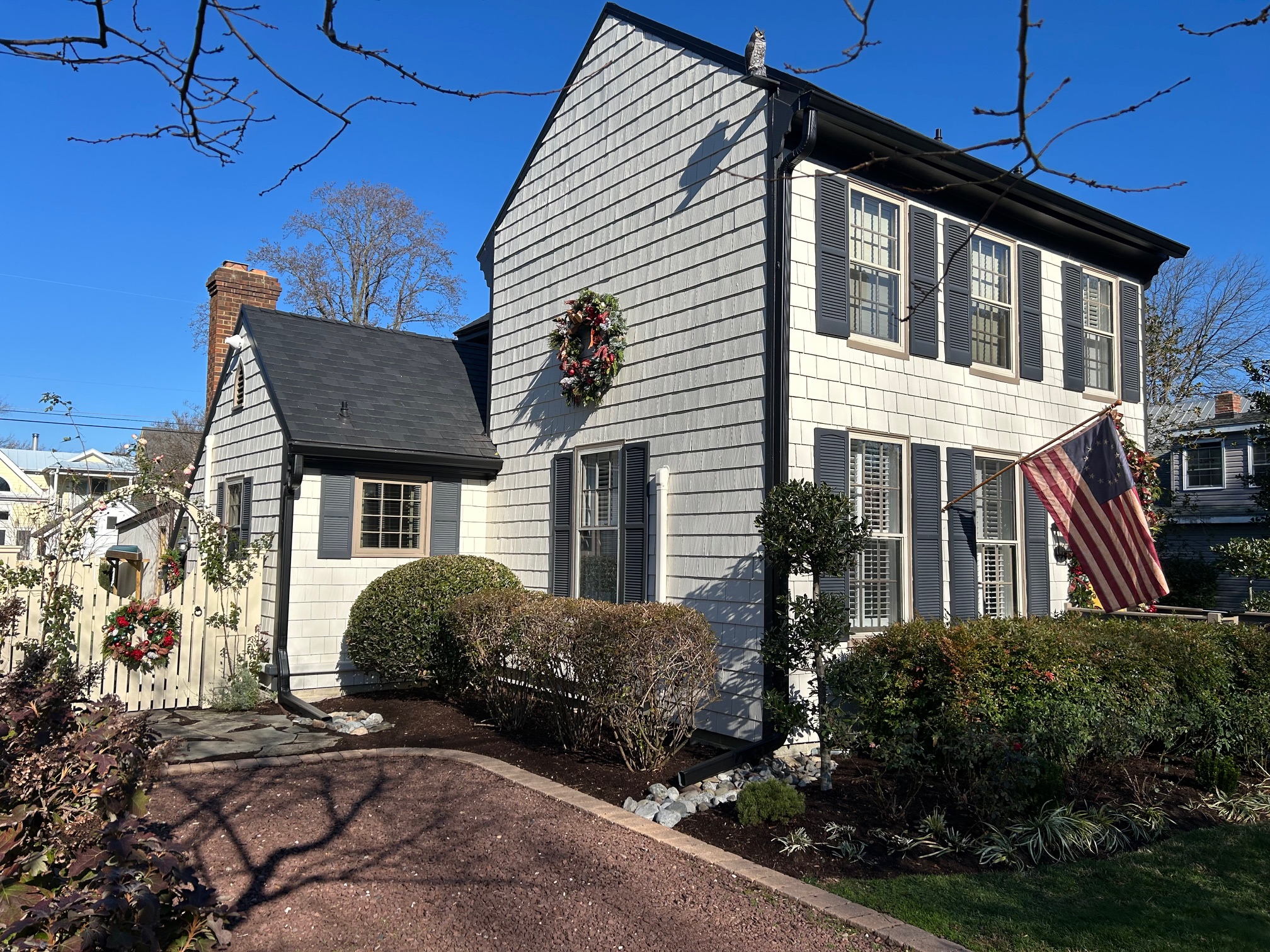
A historic district stand-out on this year’s Christmas in St. Michaels Tour of Homes.
I always enjoy being a volunteer for the Christmas in St. Michaels Tour of Homes. Since this event is usually sold out, I am offering this Christmas card to my readers featuring my fave house in this year’s tour. Several years ago, I had seen this house with architectural clients when it was for sale, so I was eager to see the changes made by the current owners.
As I walked up to this charming three-bay house in the Historic District, I admired again the massing with rear additions that telescope from the original two-story part of the house. The current owners’ exterior color palette of light cream shake siding with deep slate blue shutters is very appealing. The wreaths at the side of the house and the gate to the fenced rear yard were harbingers of Christmas decorations that beckoned me within.
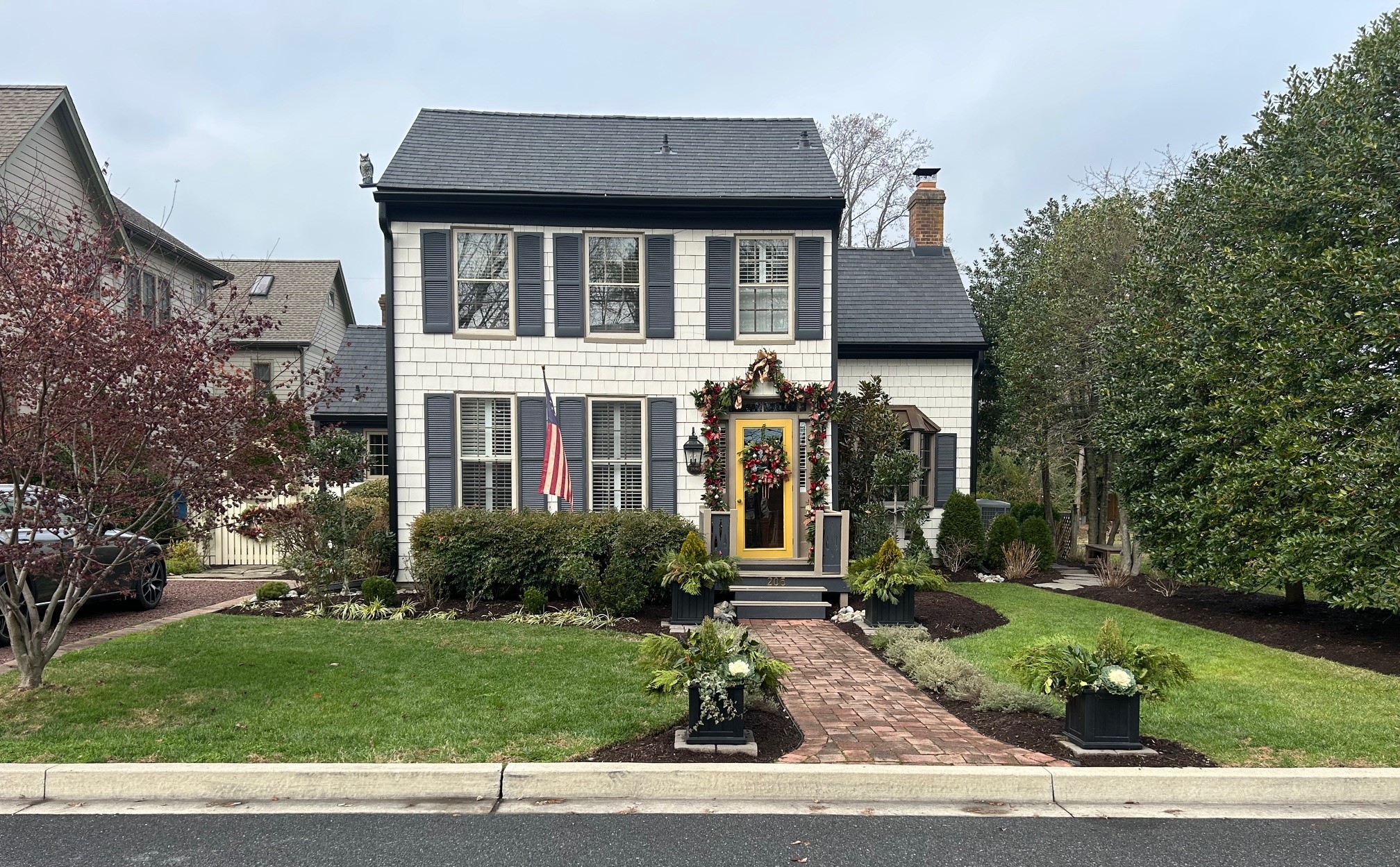
Built in 1889 and “rehomed” in the 40’s, the Arthur K. Easter house received a thoughtful renovation/restoration thanks to it’s current owners.
This house, known as the Arthur K. Easter house, was built in 1889 on part of the Old Mill property; the house was moved to its current location in the 1940’s. The original house’s three-bay front elevation’s symmetry of the windows grouped around the front door and the side additions that are set back further in respect to the original façade creates great curb appeal.
The current owners purchased the property in 2021 and began an extensive renovation/restoration of the both the house and grounds. Every surface of the house has been updated for modern living, while retaining the original details of the well-worn wood staircase, beautiful wood floors and the windows. The couple are avid gardeners and first designed a master plan for the front and rear gardens which is now being implemented with crape myrtles, weeping peach, dogwood, roses and arbor vitae sleeping that will awaken in the spring. The tall hedge of holly provides privacy from the adjacent property.
Planters with seasonal greens mark the beginning and end of the brick walkway to the house and lead up the front stoop with its solid railing of taupe and slate blue with decorative cut-outs. The front entrance is dressed for the season with festive garlands of Magnolia leaves, other greens, pine cones for texture, red and silver balls, gold snowflakes and ribbon. I especially liked how the garland peaked above the door header instead of outlining the door and I made a note to inquire about the door color which was simply lovely.
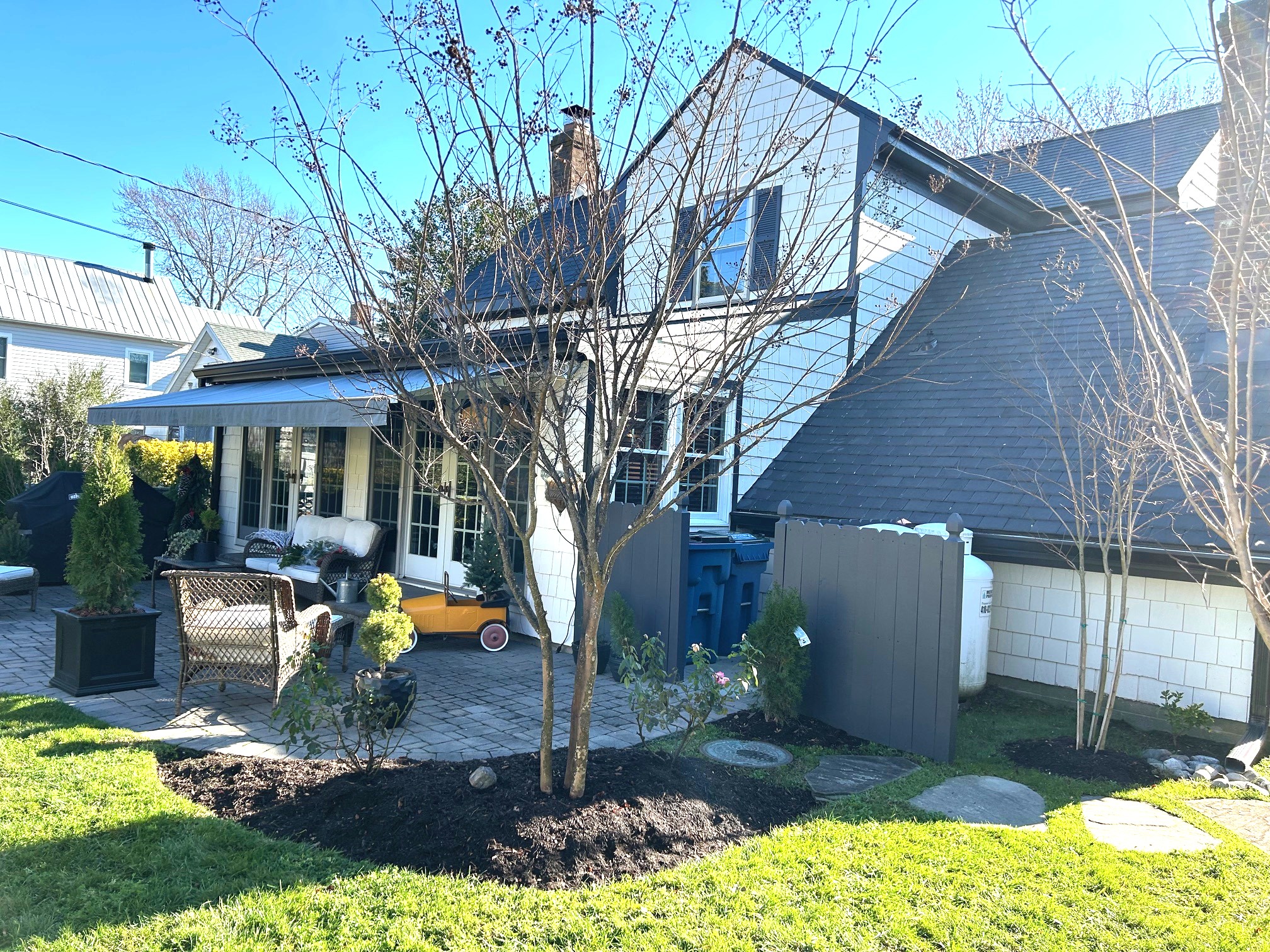
Thoughtful landscaping enhances the rear elevation of home
The rear elevation shows how the gable and shed-roofed additions have enhanced the architectural character. The brick terrace with its curvilinear edge blends into the lawn and the retractable awning provides shade when needed. Pairs of French doors lead to the original sunroom that I soon discovered has a more intriguing current use.
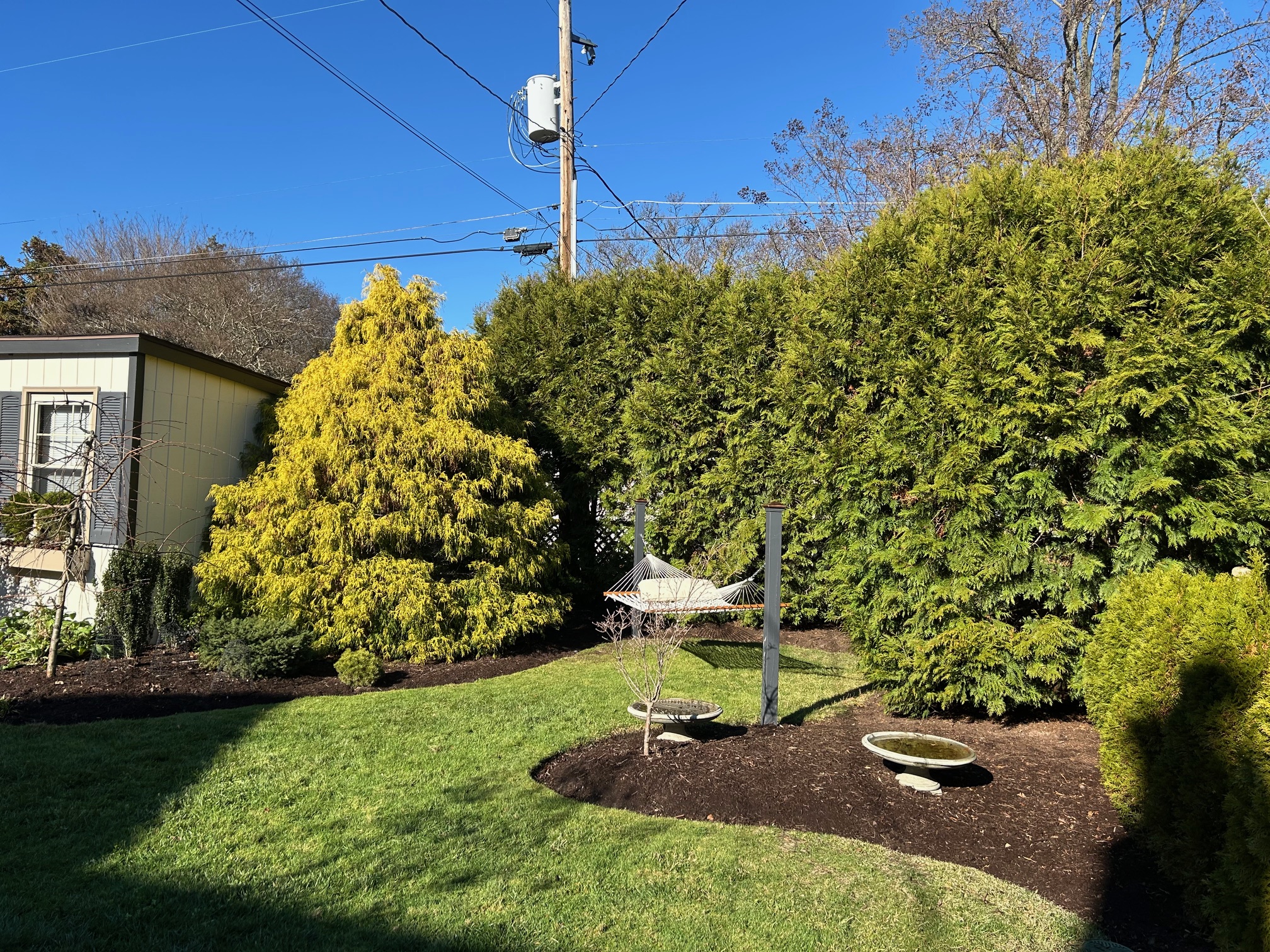
Backyard is perfect for relaxing
Next to the accessory structure is a peaceful spot for warm weather relaxing in the hammock on its stand and being enveloped by the tall enclosure of the hedge of mature cedars.

Upon entry, a large Oriental rug and mid-century modern stylings welcome visitors into the living area
The owners greeted me at the front door, and I immediately knew their interiors would be a special treat for me as mid-century modern is one of my favorite interior styles. I dearly coveted the pair of iconic Arne Jacobsen Egg Chairs in deep caramel leather opposite another chair upholstered in lamb’s wool. The large Oriental rug flows under the transparent base of the Warren Platner coffee table design for Knoll. I love earth tones and the colors of the grass cloth wall covering, the silk drapes that rise to the underside of the ceiling and the Oriental rug over the beautiful pine floors create a serene space for welcoming guests.
The charming portrait behind the baby grand piano identified the musician in the family and his parents will soon enjoy private concerts over the Christmas holiday. The large artwork behind the Jacobsen chairs was a clue of more Asian delights to come as I learned that before his retirement as a business executive with a worldwide portfolio, the husband brought home treasures from his travels.
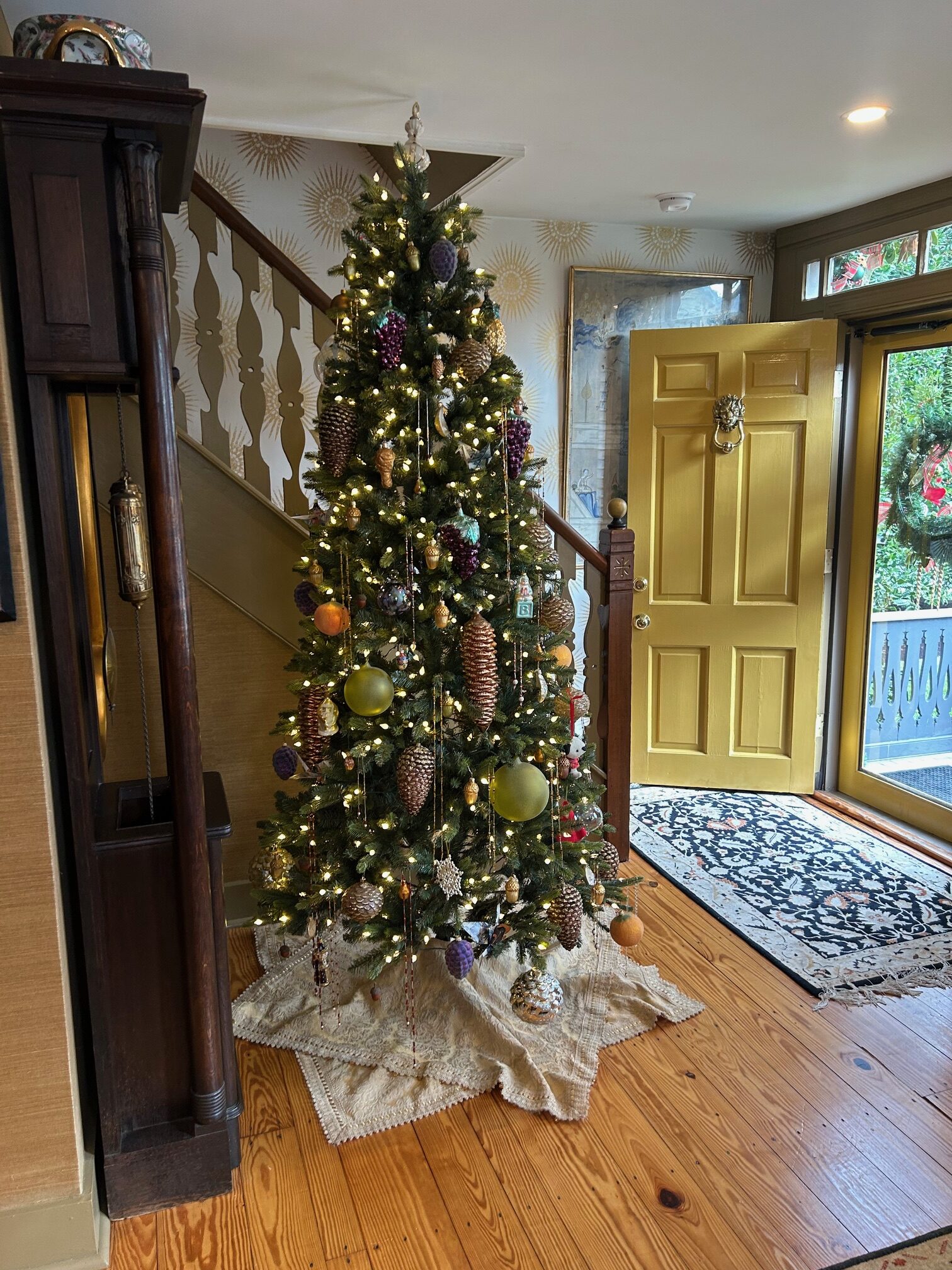
Vista to Christmas tree and front door
When I commented on the beautiful color of the front door, the Owners graciously told me it was a Farrow and Ball paint color. I also admired how well the shape of the Christmas tree was perfect for its spot by the grandfather clock and it did not completely cover the stair’s decorative railing.
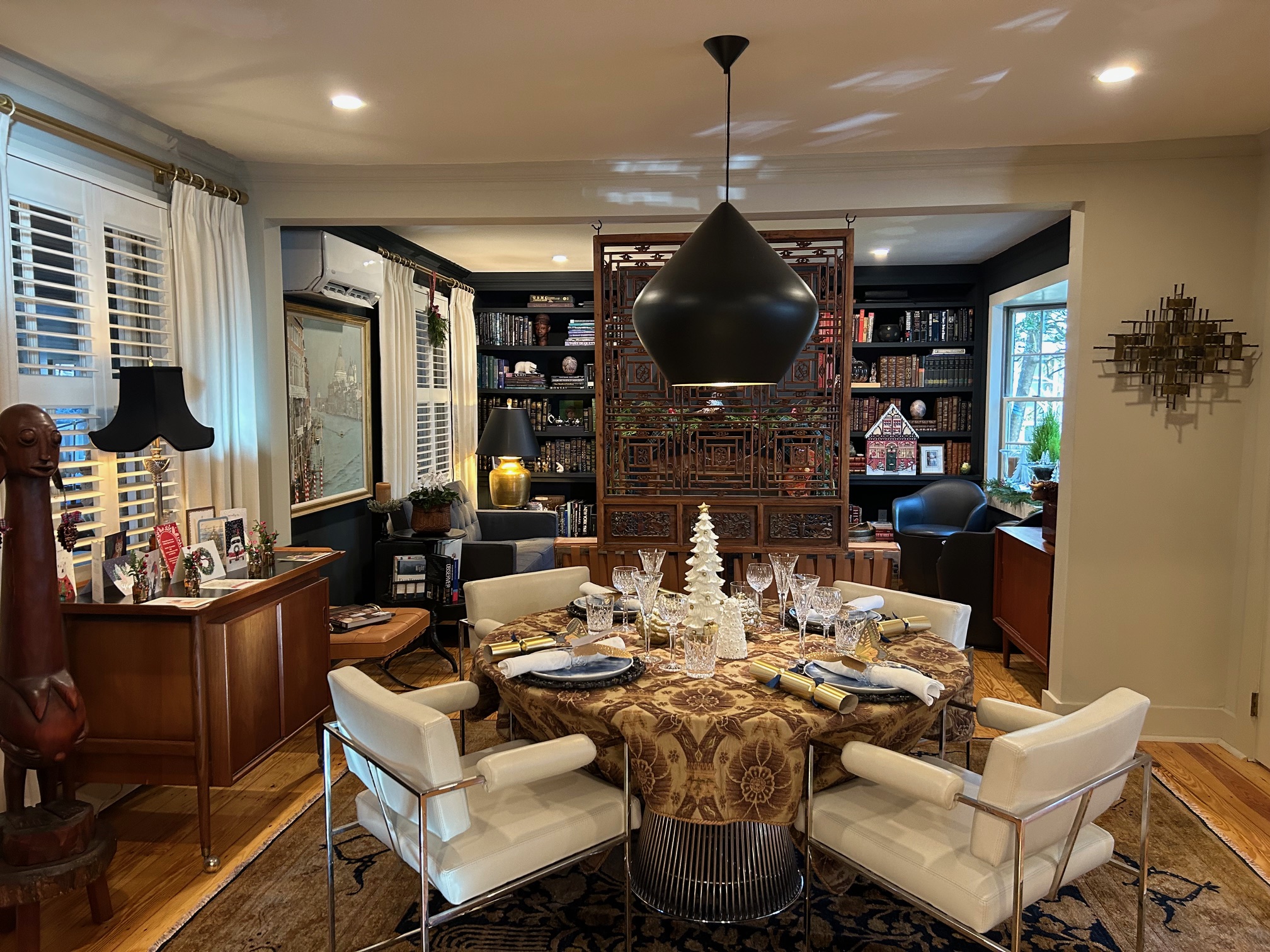
Open flow from dining room to den
Passing through the doorway in the living room, I discovered the open-plan dining and den opposite the kitchen. The Warren Platner table design with Mid-Century chairs anchors the dining area under the onion domed pendant light fixture. More Asian pieces, including the statuesque Garuda from Indonesia, are beautiful accents, and I especially liked how the wooden screen defines the two spaces without being a barrier.
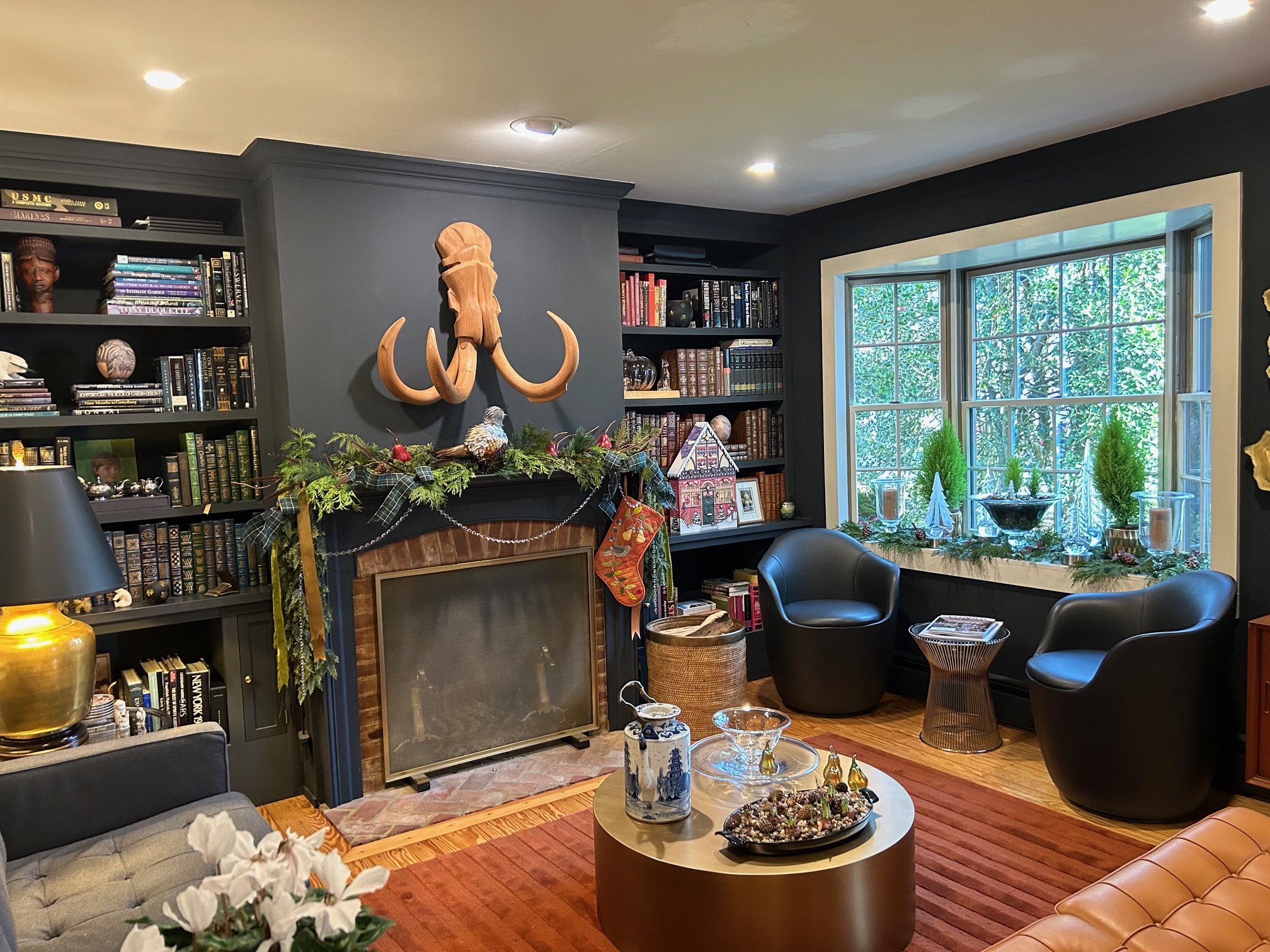
The rich palette in the den exudes cozy luxury.
The den’s dark-colored walls create a cozy space for relaxing around the fire, and the tusk becomes a sculptural element. The Mies van der Rohe chaise chairs in caramel leather that face the fireplace and other seating create a cozy space for relaxing. The gingerbread house, “Santa’s Winter Sleigh Ride” on the millwork was the first prize winner in this year’s Christmas in St. Michaels Gingerbread contest.
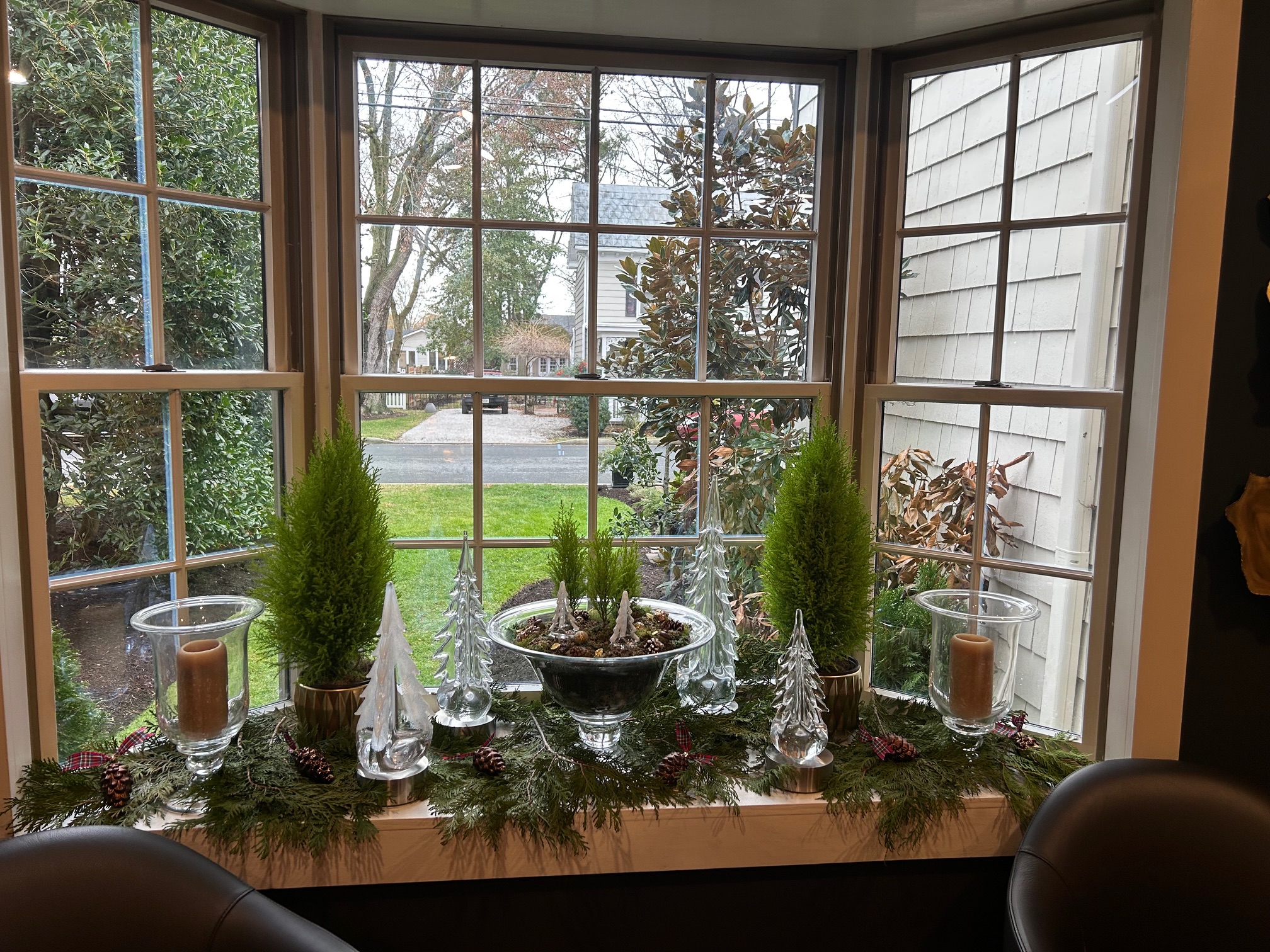
Thoughtfully decorated bay window washes the Den in natural light
I admired the bay window seat’s seasonal tableau of crystal trees and hurricane lamps with candles on a bed of greenery. The potted greenery is strategically placed in front of the mullions so the view to the landscaping is unobstructed.
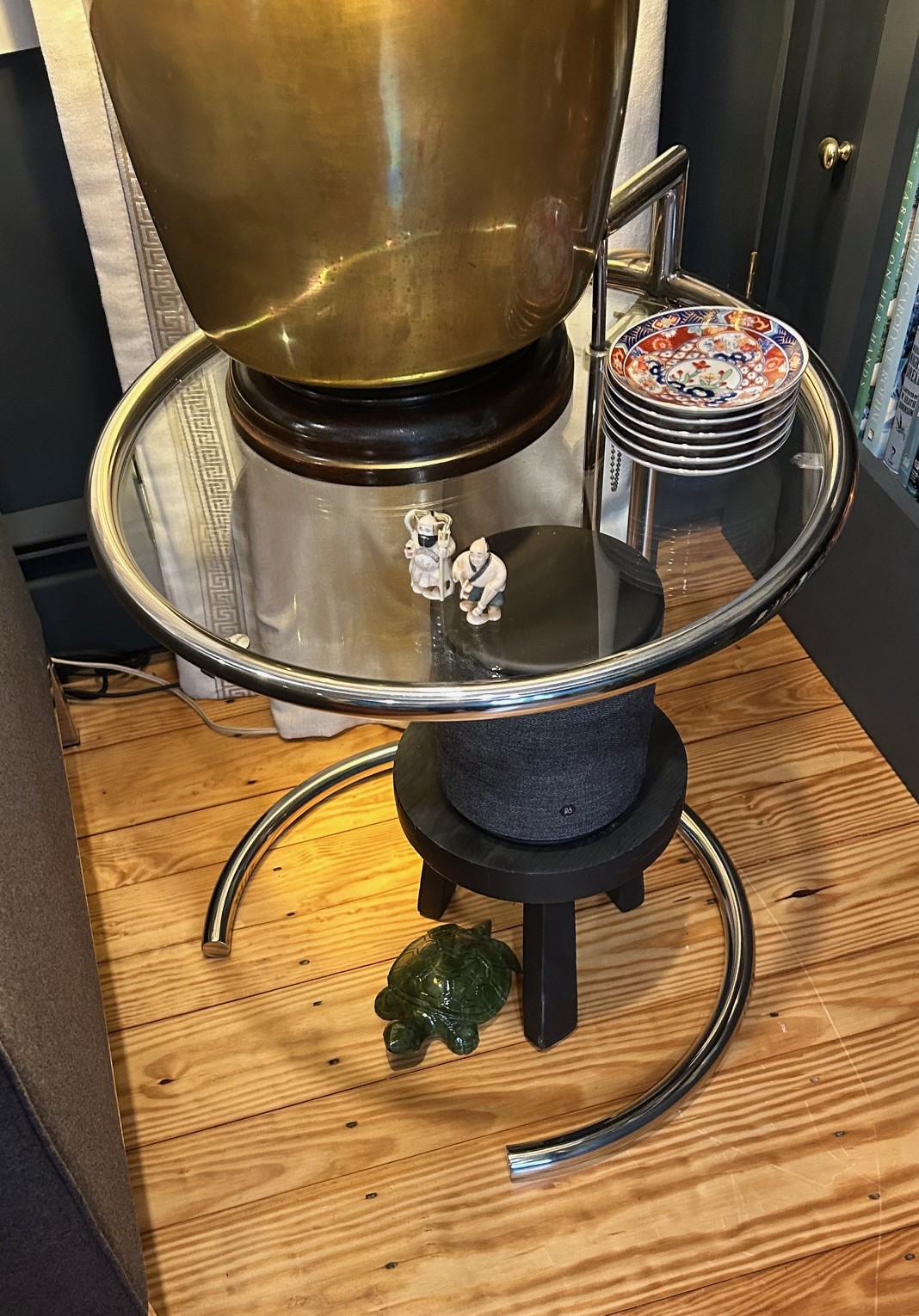
Eileen Gray table
I was delighted to see the Eileen Gray table next to the chair opposite the bay window. The reception area of my Knoxville architectural firm had two Corbusier chairs on either side of an Eileen Gray table. This clever table was originally designed for a clinic and the pin on a chain can be pulled out to adjust the table height from a side table to a bedside table.
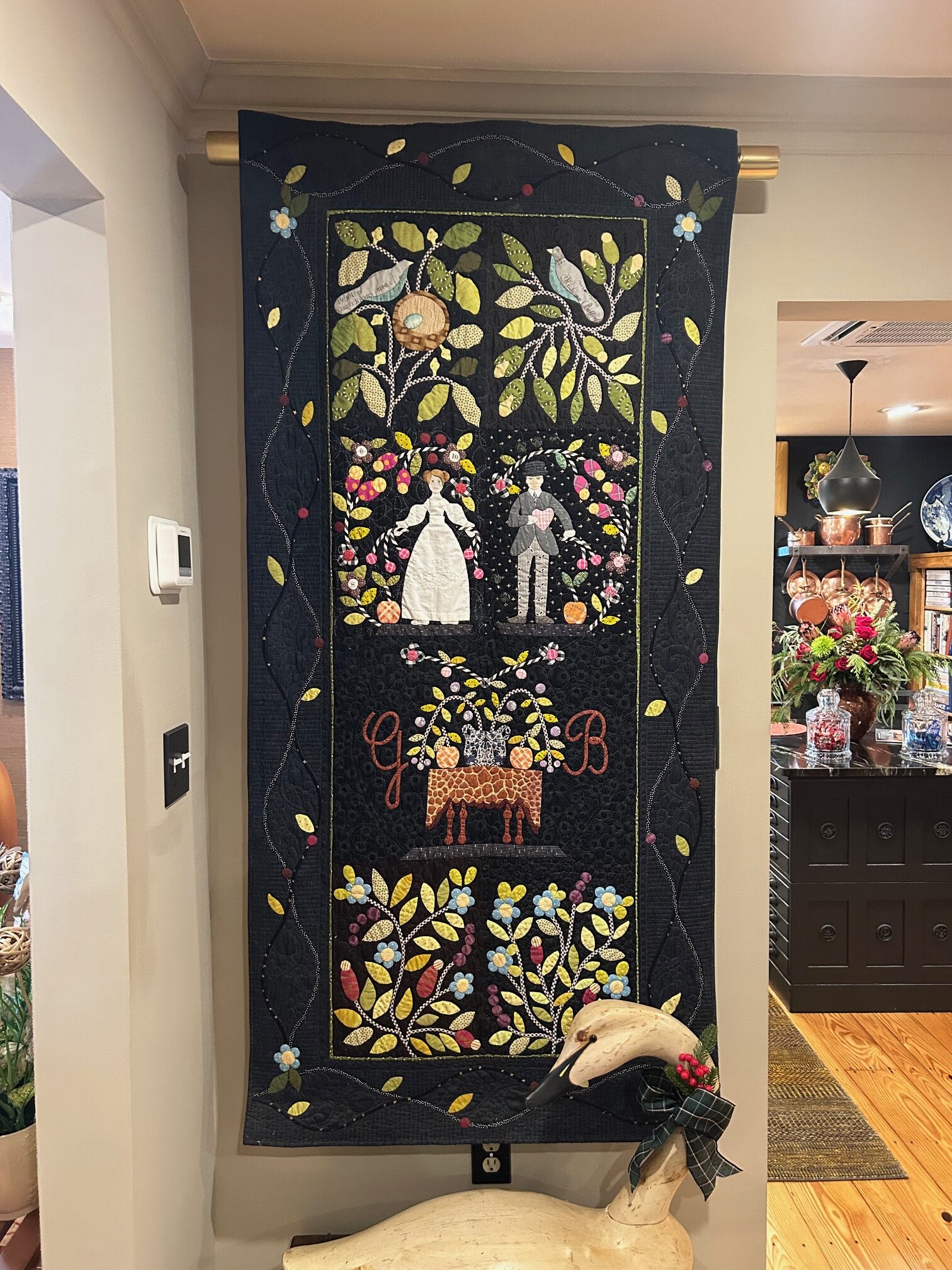
“Behold the ‘Willapa Wife,’ a stunning adaptation of the traditional ‘Civil War Bride’ quilt, telling a family’s tale with handcrafted charm and a personal twist of needle-turned appliqué and free-motion quililing.
Before I explored the kitchen, I was mesmerized by the exquisite quilt wall hanging created by the wife that tells this family’s story in an adaptation of a very old traditional quilt called “Civil War Bride.” The wife cleverly modified seven of the original 20 blocks to represent their family of three, adding she and her husband in their wedding finery, their initials in script and a mother bird watching over one egg in a nest that represents the birth of their son. She named her version “Willapa Wife” after the name of the bay where the family lived in Washington state. The work is all needle-turned appliqué and she used a technique called free-motion quilting where she guides the fabric under the needle of the sewing machine to create shapes and texture and to hold the whole quilt together.
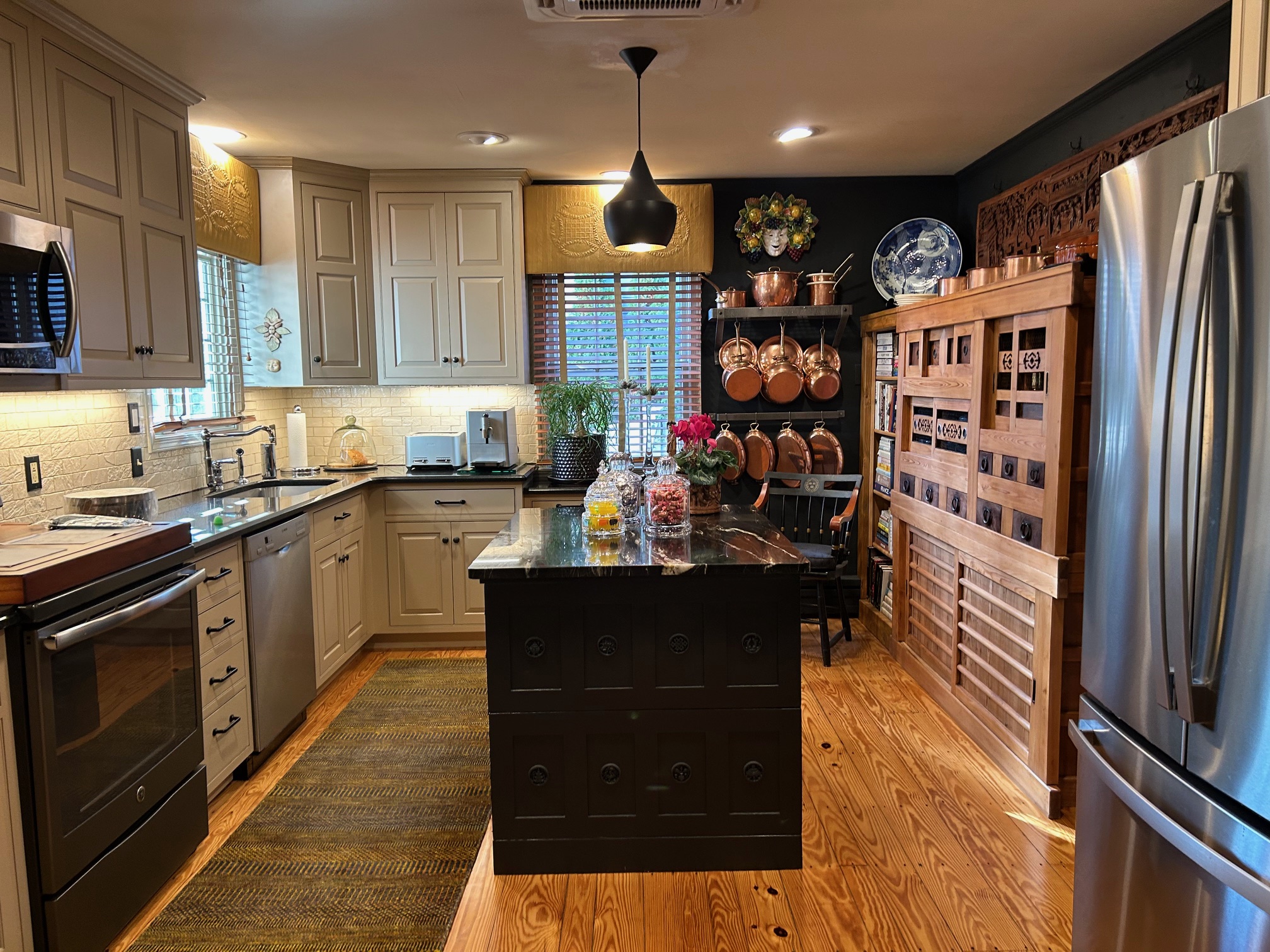
From the minimal upper cabinets to an elegant tansu piece accented by gleaming copper pots against dark walls, the kitchen doesn’t disappoint. The island was repurposed from a flat file and quilting-inspired window valances have also been handmade.
I prefer storage units like Welsh dressers or pie safes to upper cabinets, and this kitchen has minimal upper cabinets, and the Asian “tansu” wooden piece next to the R/F provides storage with great style. I admired how the gleaming copper pots stand out against the dark walls and how the island is actually a flat-file enhanced by flat knobs in an Asian design. The prep area’s upper cabinets rise to the ceiling to fill the spatial volume and the two windows provide daylight. The design of the window valances were also the handwork of the wife who used the same free-motion quilting technique of her “Willapa Wife” quilt wall hanging in this pattern called “double wedding ring”.
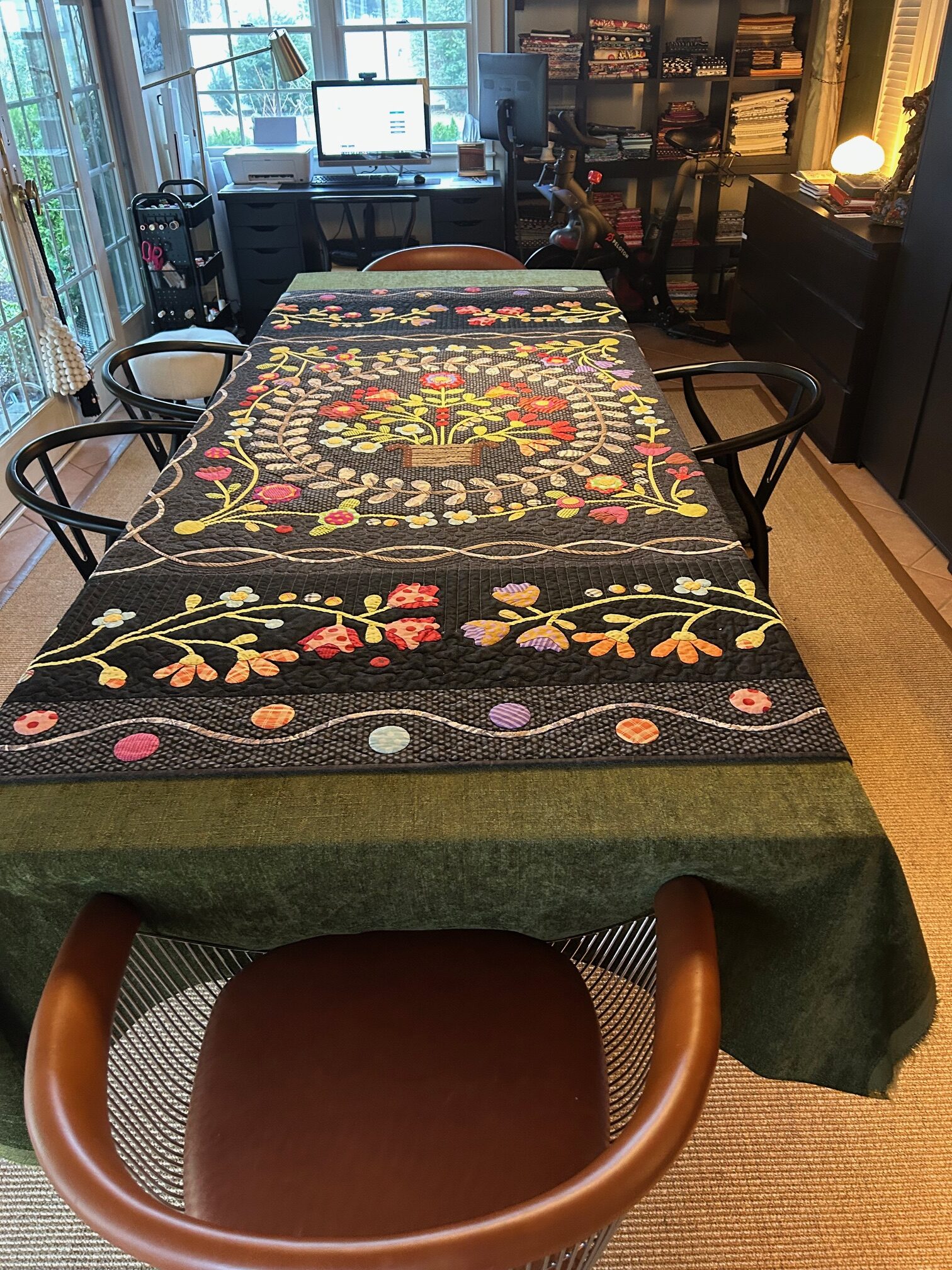
The sunroom pulls double duty as a larger dining area as well as a workroom for the homeowner’s beautiful creations
The sunroom has a dual use as both a dining room for large dinner parties and also the workroom for the wife’s quilting projects. I loved this quilt’s floral pattern with the colors overlaid onto the black background. The quilt’s pattern is called “Auntie Green’s Garden”, by Irene Blanck, an Australian quilter. The technique used for all the shapes is called needle-turned appliqué. The rear French doors and side windows make the sunroom a delightful space for dining or work.
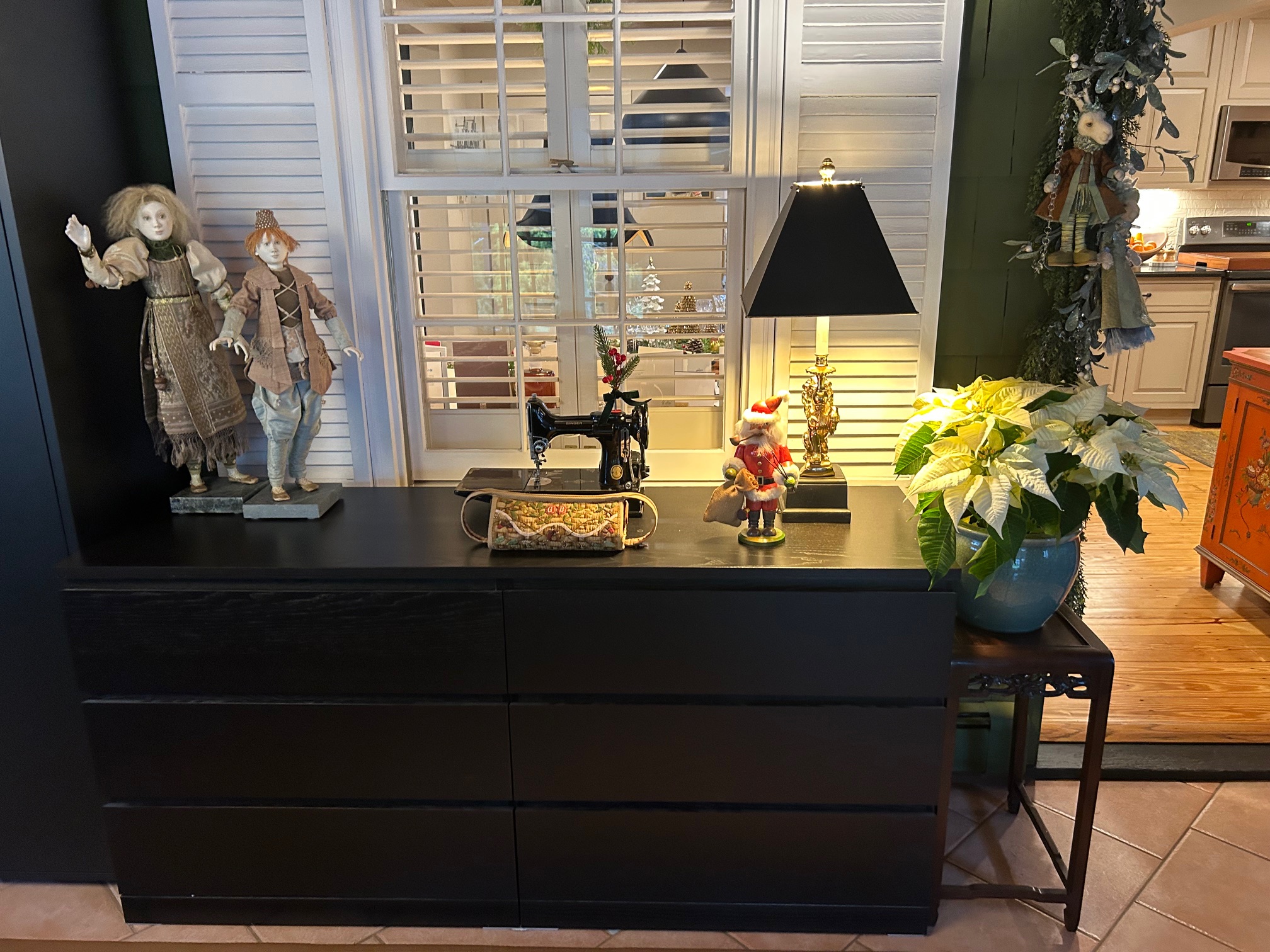
The sunroom/workroom credenza has seasonal touches grouped around the antique Singer sewing machine. The plantation shutters offer a view of the adjacent dining area and provides a view of the landscaping beyond the sunroom/workroom from the dining room and den.
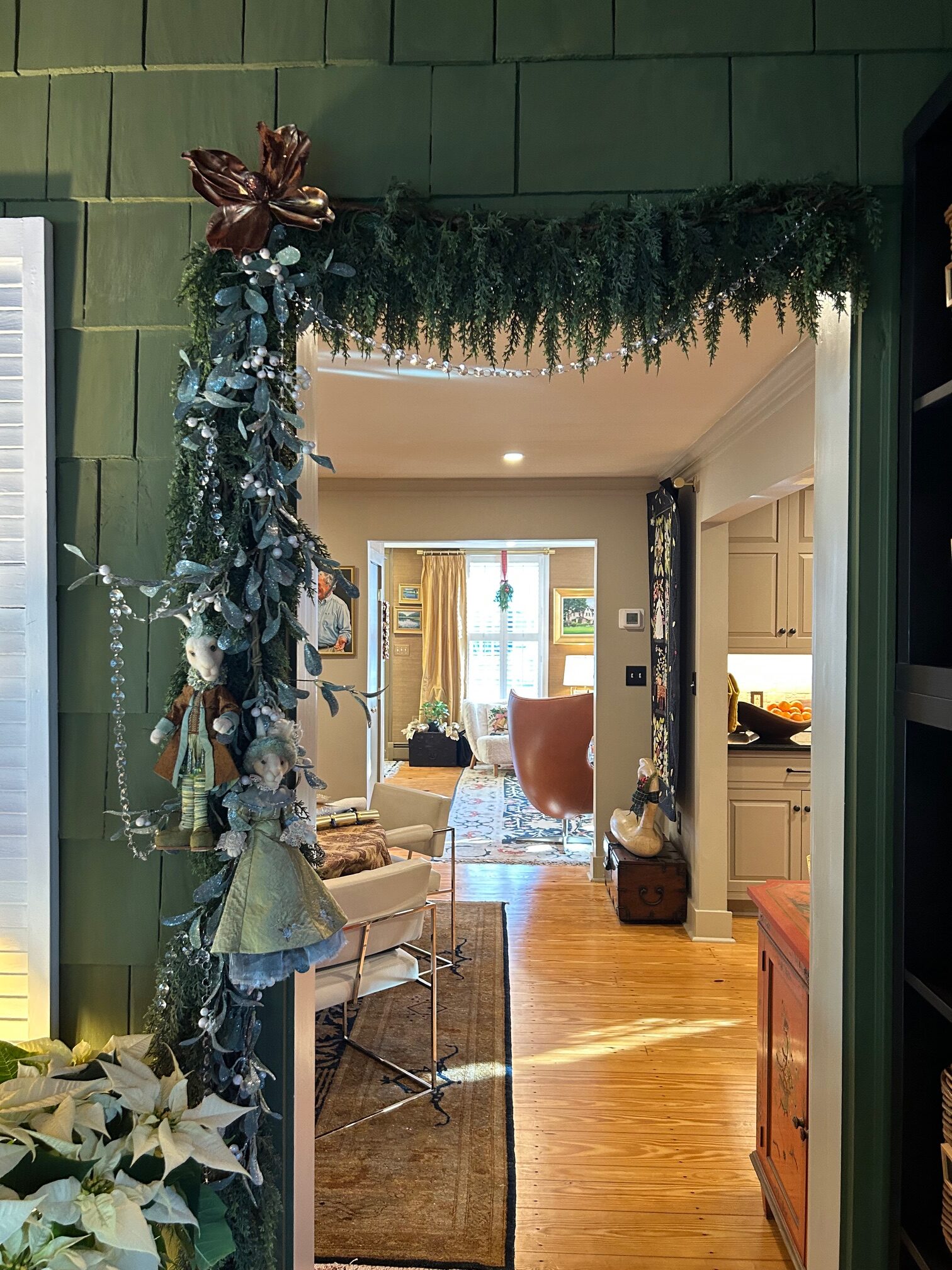
Vista from workroom through the house
Like the front door, the sunroom/workroom’s doorway, festooned with greenery, ribbons, dolls and beads, offers a vista through the house. This space was the entrance for the Christmas in St. Michaels tour and the framed wall openings telescope through the house to the living room at the front of the house were wayfinders for the tour attendees.

The primary suite sitting area
The second floor contains the primary suite, a guest bedroom and a full bath. The primary bedroom’s sitting area is furnished with classic Charles and Ray Eames Lounge chairs and a “mushroom” table next to the side wall of millwork built around the window. The chairs are positioned across from the TV on a chest and the TV can swing in a circle so it can be seen from either the sitting area and or from the bed.
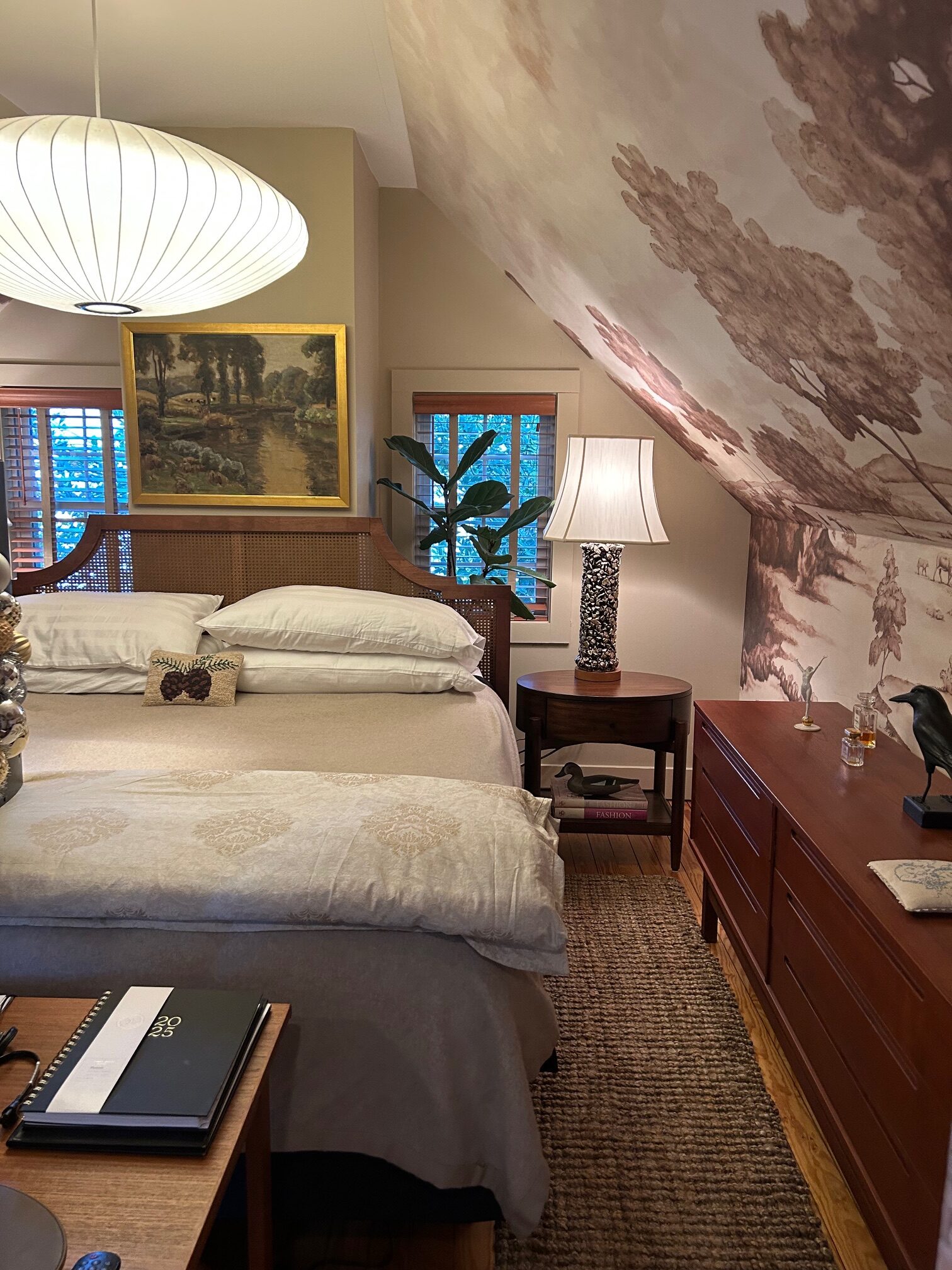
The Primary Suite is on the second floor, with a guest room and full bath.
I admired the tranquil landscape artwork over the bed and its colors inspired the wallpaper with its sepia tones which was an inspired choice of wall covering. The partial wall between the sleeping and sitting areas is covered in cork, which adds great texture as does the lamp base by the bed and the sisal rug. The high knee walls, sloped ceiling and earth tones create a restful setting conducive to sweet dreams.
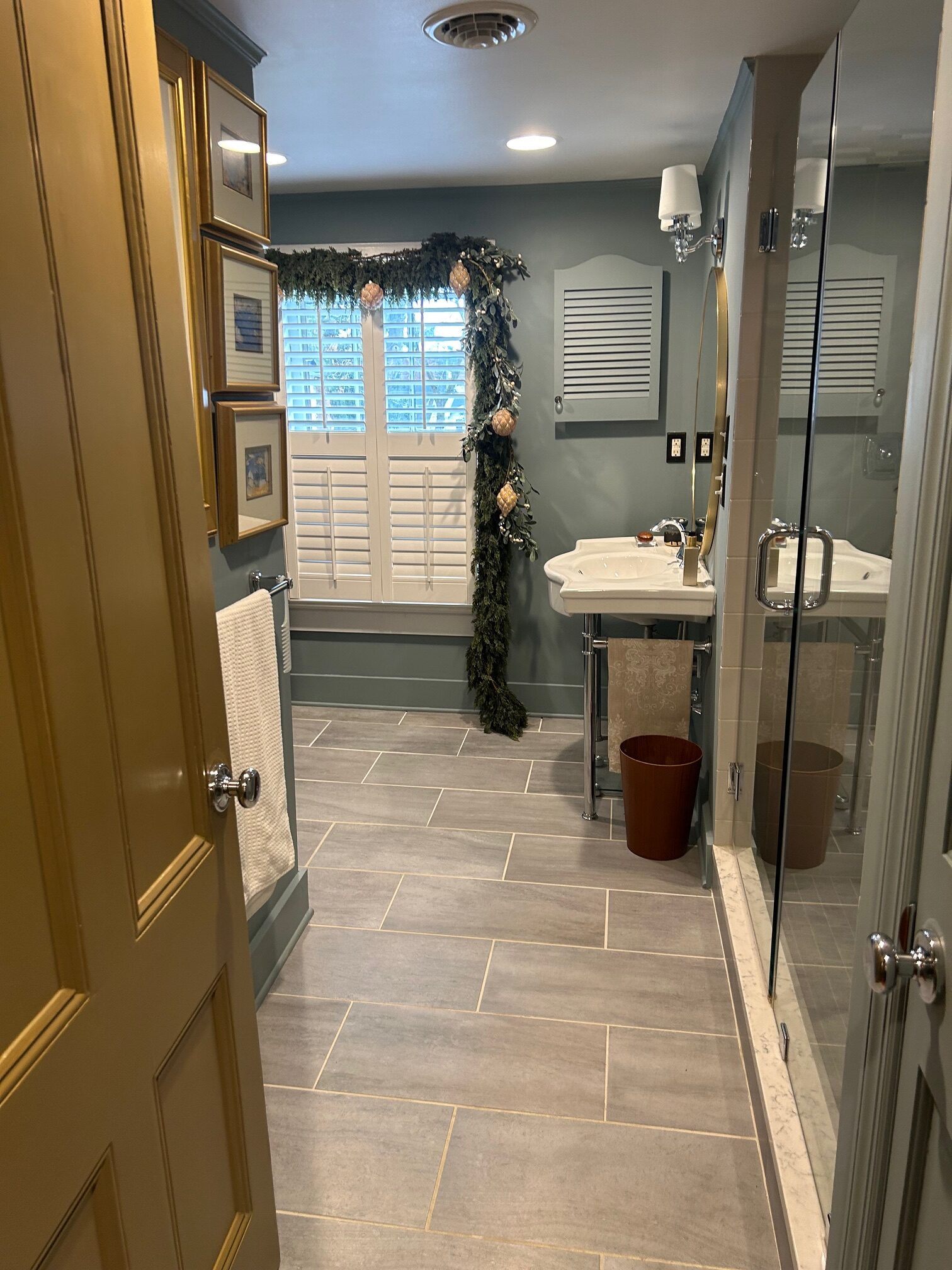
The upstairs bathroom serves both bedrooms.
The bath serves both bedrooms and I admired the staggered pattern of the tile flooring that expands the space and how the vintage porcelain lavatory with chrome legs does not interrupt the flooring as a wood cabinet would. The plantation shutters can be adjusted for privacy as needed.
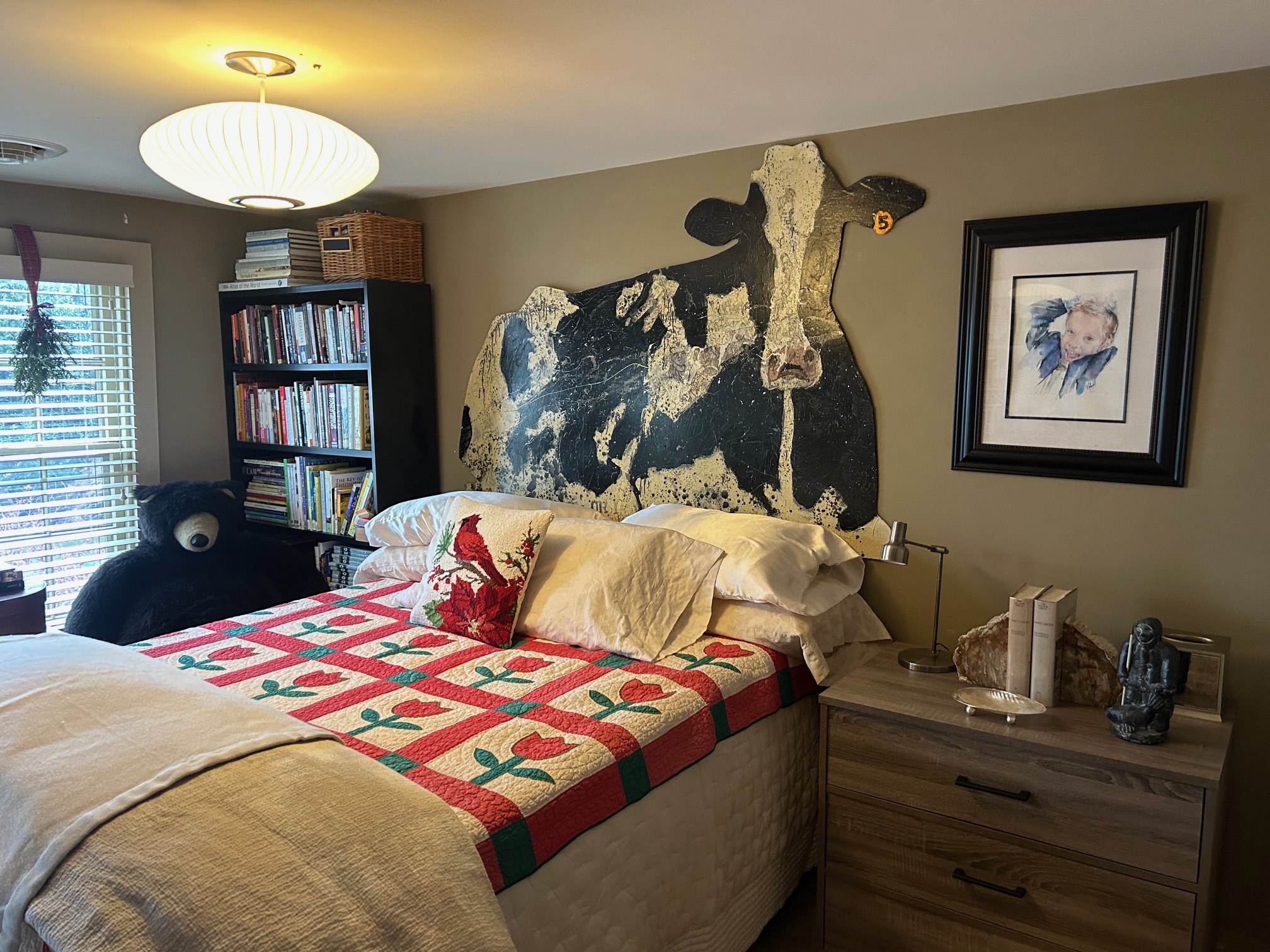
The secondary bedroom currently offers just the right amount of whimsy with a charming “headboard.”
In the eight years I have written these articles, this “headboard” in the son’s bedroom is the most creative I have seen. I believe every house should have a touch of whimsy and this artwork that was painted on wood made me smile. The red and green tulip patterned quilt is the perfect touch for the Christmas season.
I very reluctantly left my tour of this amazing house filled with treasures from the Far East, artisan quilts that are museum pieces, and other decorative items crafted by the wife and rooms of classic Mid-Century furniture that give this house its unique personality-Bravo and Brava to this couple who graciously shared their house on the Christmas in St. Michaels tour and who inspired this Christmas card from me to readers of my weekly column. As Tiny Tim wisely said, “God bless us every one”- Merry Christmas and Happy Holidays!
Jenn Martella
Contributor Jennifer Martella has pursued dual careers in architecture and real estate since she moved to the Eastern Shore in 2004. She has reestablished her architectural practice for residential and commercial projects and is a real estate agent for Meredith Fine Properties. She especially enjoys using her architectural expertise to help buyers envision how they could modify a potential property. Her Italian heritage led her to Piazza Italian Market, where she hosts wine tastings every Friday and Saturday afternoons.



Write a Letter to the Editor on this Article
We encourage readers to offer their point of view on this article by submitting the following form. Editing is sometimes necessary and is done at the discretion of the editorial staff.