The Travelers Rest neighborhood is quite convenient to both Easton and St. Michaels. It is a neighborhood I know well for my sister’s in-laws lived there for many years and kindly included me in their family gatherings. The neighborhood’s private and peaceful setting with no through streets provides a safe environment for walking and biking. Today’s featured house is sited on 36 +/- acres, nestled in a clearing surrounded by towering trees along a 640 foot shoreline on Maxmore Creek with broad and long 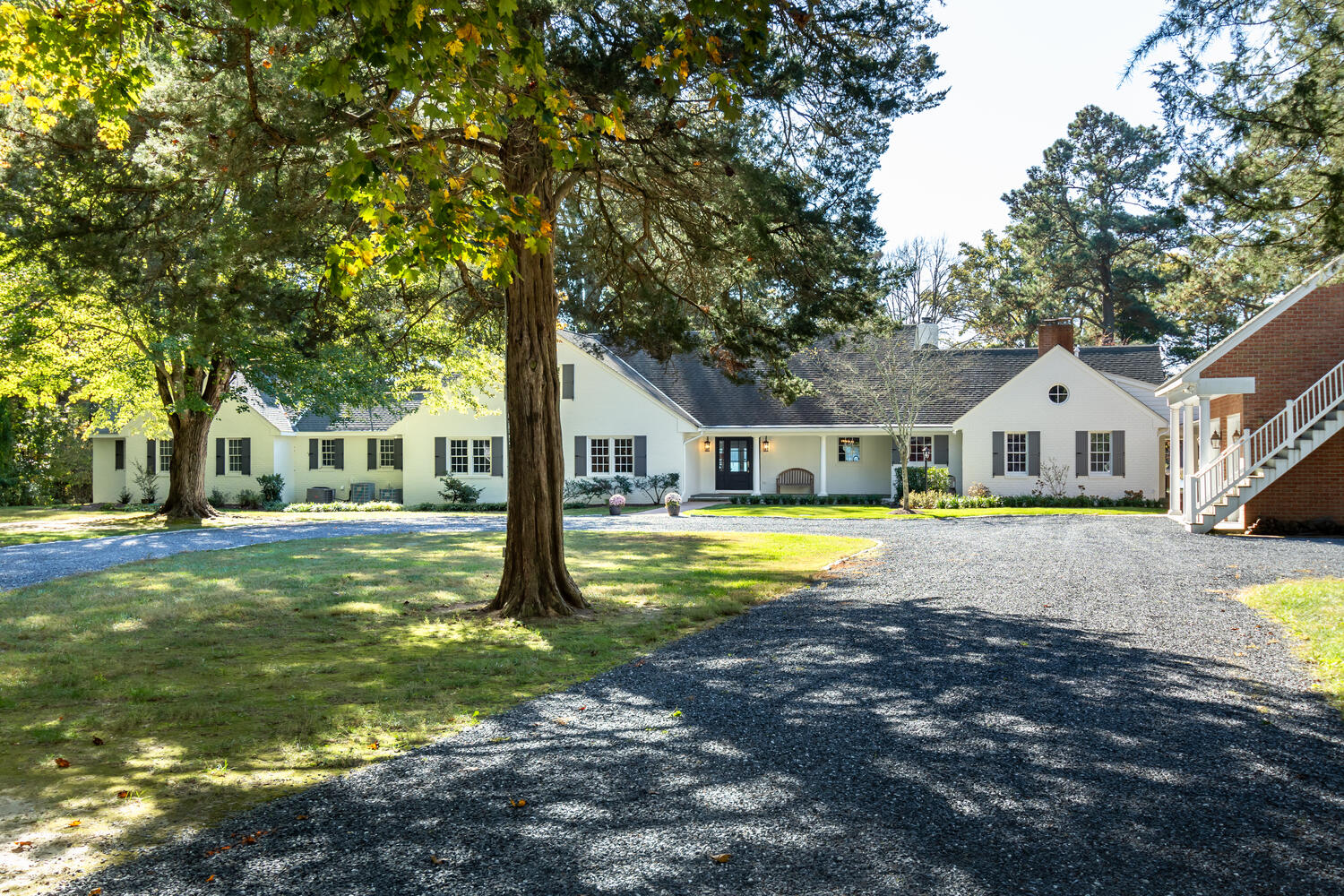
On the day of my visit, I drove along the gravel driveway as sunlight filtered down through the tall trees. I passed both the one-room guest house and outbuildings before arriving at the main house. The story and a half brick house has an elongated floor plan that maximizes water views from the main rooms. Three gables project from the front wall that both break up the massing and add interest to the façade. Between two gables is a porch with the half glass, half paneled entry door and sidelights for views through the house to the water. Previous owners added the detached red brick garage and the breezeway connection to the house. Since the house’s brick is painted white, painting the garage white would create a seamless composition.
The rear waterside elevation maximizes views from the house, the shed roofed sunroom projection with three walls of glass, and the wonderful outdoor rooms of decks at the rear and side of the sunroom that blend into the wrap-around breezeway that ends at the garage. I especially liked how the corner of the breezeway has a round floor shape and conical roof for panoramic views of the landscape and the water. The breezeway’s side edge faces the pool to provide shade from the midday sun after a dip in the large pool. On the opposite side of the house is the primary ensuite with its gable wing reaching out to the water.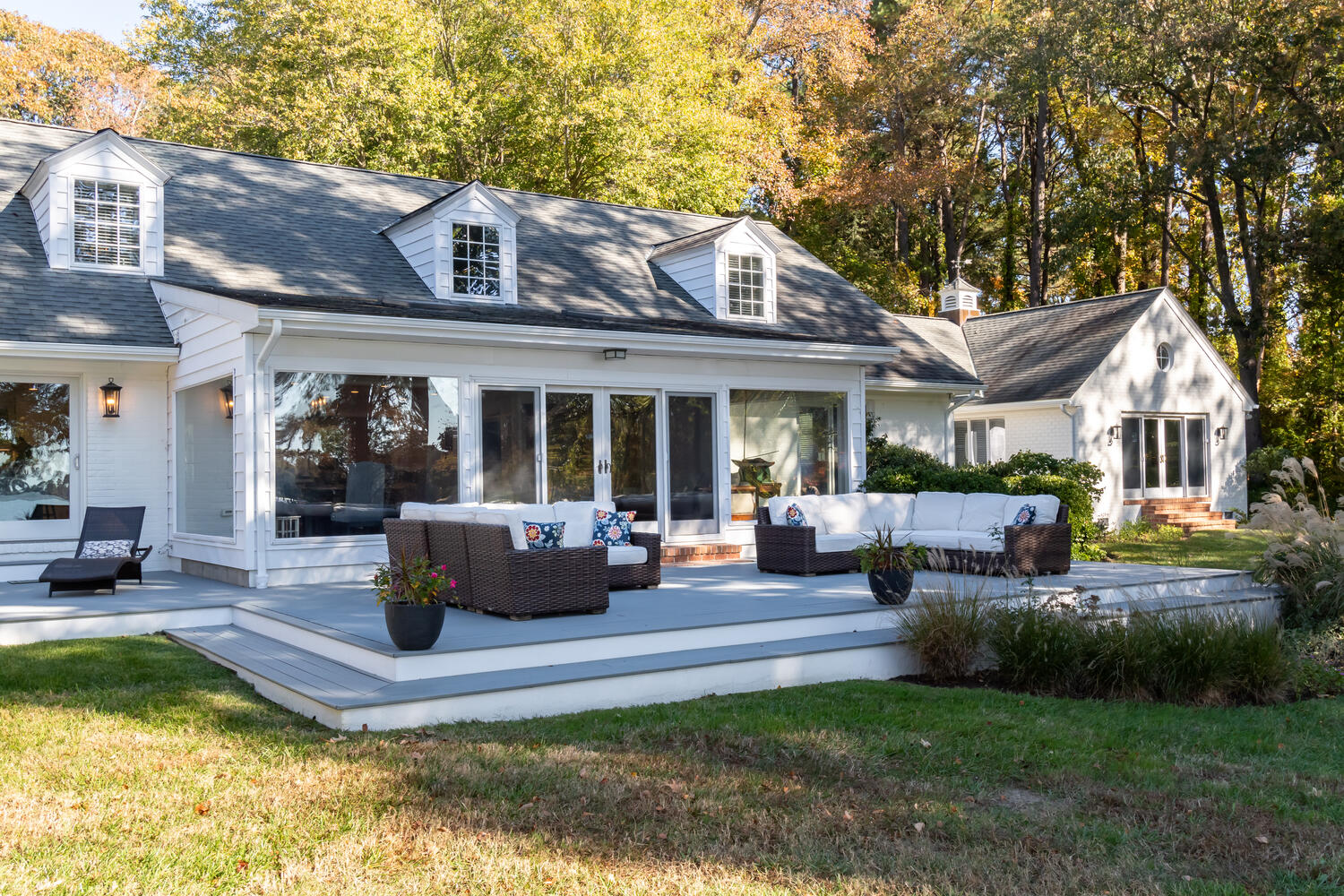
How delightful it must be to relax on this spacious deck overlooking the water! The decks and breezeway create a great outdoor space to accommodate family celebrations or large numbers of guests for parties.
The current owners removed most of the exterior wall between the living room and the sunroom to open up vistas to the water. The living room is now a very pleasant space to watch TV and to enjoy the water views.
My fave room is the sunroom/dining room since I could easily spend all day and evening in this room with its walls of floor to ceiling windows and sliding doors to the deck. The skylights break up the expanse of the flat ceiling and offer additional sunlight during the day and views of the stars at night. The easy care limestone flooring is beautiful with its subtle earth tones and the painted wood slat ceiling offers texture.
The owners also removed part of the interior walls to create an open plan living-dining-sunroom-kitchen area. Columns outline the different areas and subtly define the circulation path. If one can turn away from the sunroom’s water views, the sunroom also offers long radial views of the breezeway’s rounded corner, the kitchen, and the great room and front foyer beyond.
The top-of-the-line galley kitchen would please any gourmet cook. One row of blue base cabinets with a countertop overhang to accommodate bar stools contrasts with the other two walls of white cabinetry. The backsplash’s thin tile bands emphasizes the length of the space and the sleek black hardware and stainless steel appliances complete the look. The sliding doors at the end of the room provide the cook with a full view of the landscape and water beyond.
The great room may have originally been a two-car garage but all traces of its original use are gone in this stylish room with giant trusses floating over the beautiful hardwood floors, white walls and ceilings to reflect the sunlight, and accents of the fireplace’s stacked stone surround and the round window at the apex of the pitched ceiling. Built-in millwork with space for a large TV and the furnishings grouped around the fireplace sets up a truly great room in which to relax with family and friends. Pairs of sliding doors lead to the pool area and behind the fireplace wall at the front of the house are a utility room with a W/D, half bath and an entry door to the covered walkway.
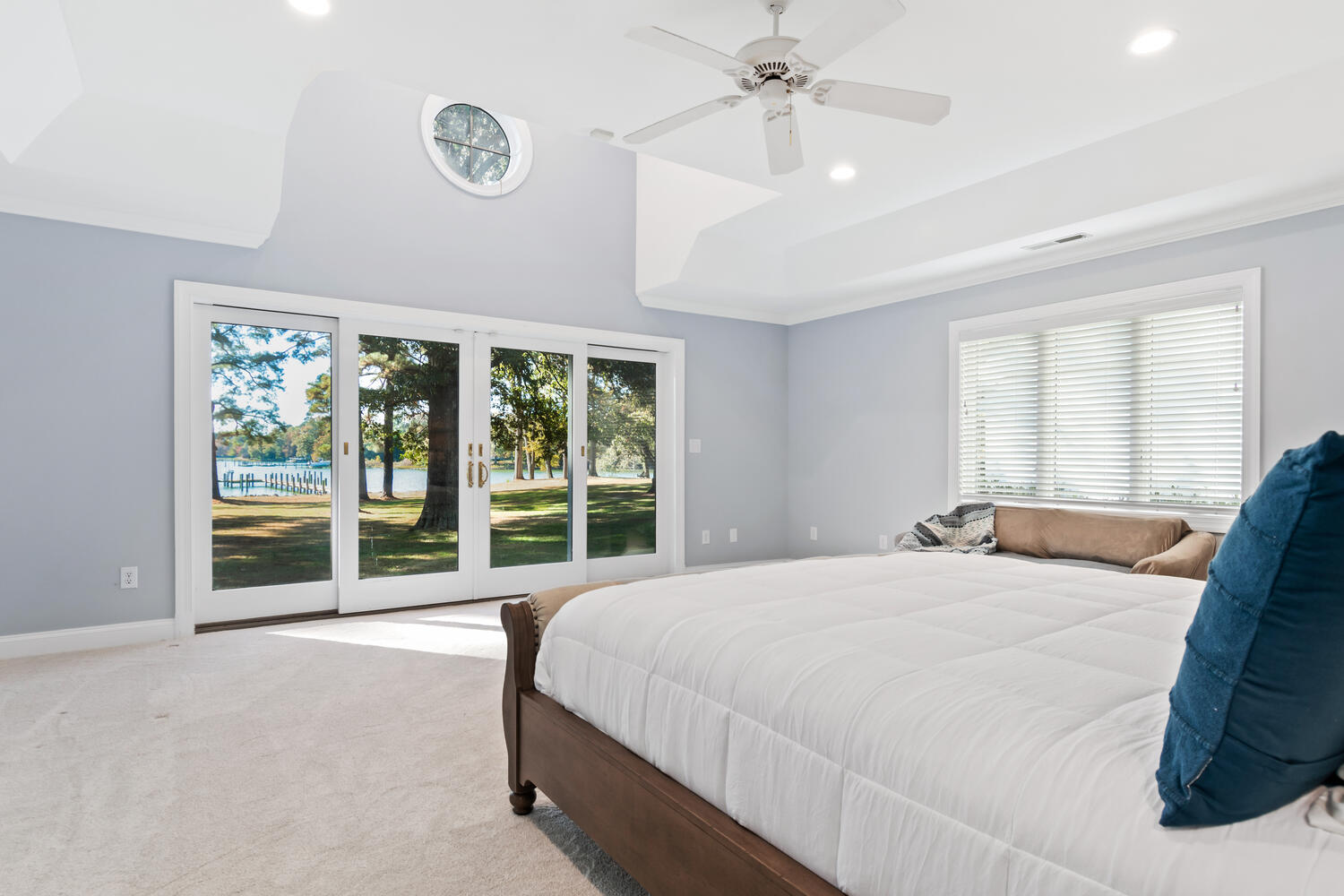
At the other end of the house are the bedroom wings with one gable wing containing two ensuite bedrooms on either side of a hall that leads to the one-story gable wing containing the primary suite. I admired the ceiling treatment of the primary suite’s pitched ceiling with its curvature that takes its cue from the round accent window underneath the peak of the gable. Soft colors, carpet, a wood sleigh bed and loveseat create a space as tranquil as the water view through the pair of sliding glass doors with full sidelights.
The soothing palette continues into the primary bath with light blue walls above a white wainscot of vertical boards, light gray plank flooring and white dual lavatory cabinet with framed mirrors and sconce lighting. Windows on the two exterior walls provide diagonal views of the landscape and water. Next to the freestanding soaking tub is a large shower with a front glass wall.
I truly envied the luxurious primary dressing room with built-in storage opposite two large walk-in closets on either side of the seated height cabinetry!
The second floor tucked under the main wing’s roof framing is a great domain for children of all ages with a recreation room between two bedrooms and a large bath with dual lavatories off the hall. I am very glad to see a trend in bunk beds for children instead of a room for each child for I have very fond memories of sharing stories with my youngest sister after lights out. We didn’t need electrical outlets conveniently located above each mattress as current I-pad users must enjoy in this room. The other bedroom has a door to the secondary stair overlooking the great room below.
Having grown up in a basement rancher with defined rooms off a center hall, I always enjoy featuring a house like this one that has been completely remodeled to open up rooms to each other and to the site that this house does so well. 36 +/- acres, with approximately 30 acres in the Forest Stewardship Program for peace and tranquility, 640 feet of riprapped waterfrontage on the deep waters of Maxmore Creek with long views out to the Tred Avon River from the main rooms are some of this house’s numerous amenities that also include a low maintenance brick exterior, wonderful outdoor rooms of a large wrap around breezeway with flagstone floors, composite waterside deck, and a huge waterside pool with surrounding patio and outdoor shower. The property also includes a pole barn, two additional outbuildings, fenced garden area, detached two-car garage with a bonus room above and a remodeled one bedroom guest house that your guests will very reluctantly vacate. All this and a convenient location to both Easton and St. Michaels-who could ask for anything more?
For more information about this property, contact Barb Watkins with Benson and Mangold at 410-822-1415 (o), 410-310-2021 (c), or [email protected]. For more photographs and pricing, visit www.easternshorehomes.com, “Equal Housing Opportunity.”
Photography by Janelle Stroop, Thru the Lens Photography, 410-310-6838, [email protected]
Jennifer Martella has pursued dual careers in architecture and real estate since she moved to the Eastern Shore in 2004. She has reestablished her architectural practice for residential and commercial projects and is a referral agent for Meredith Fine Properties. Her Italian heritage led her to Piazza Italian Market, where she hosts wine tastings every Friday and Saturday afternoons.



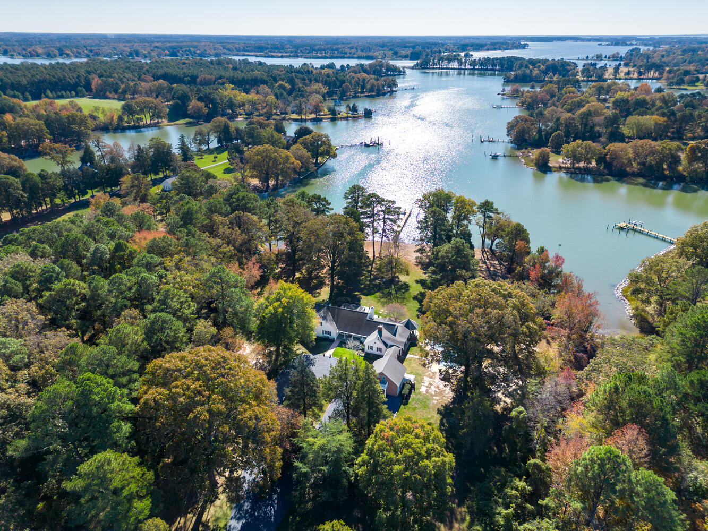
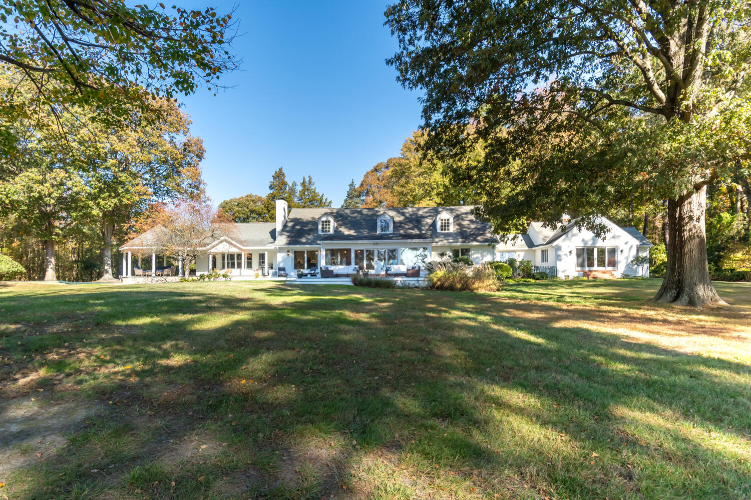
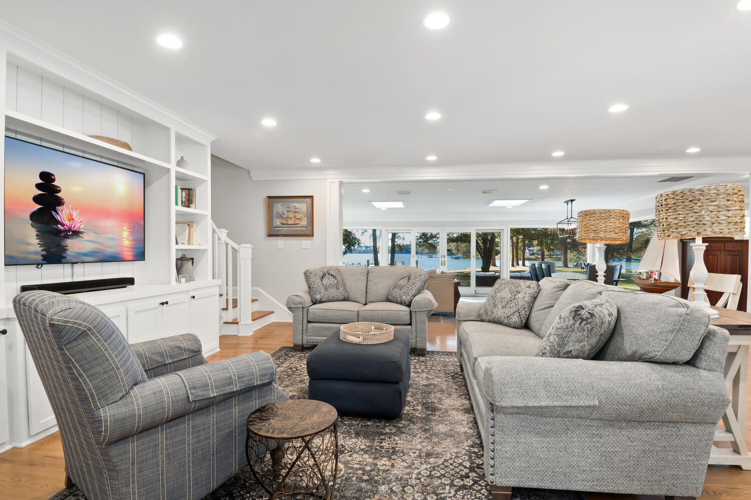
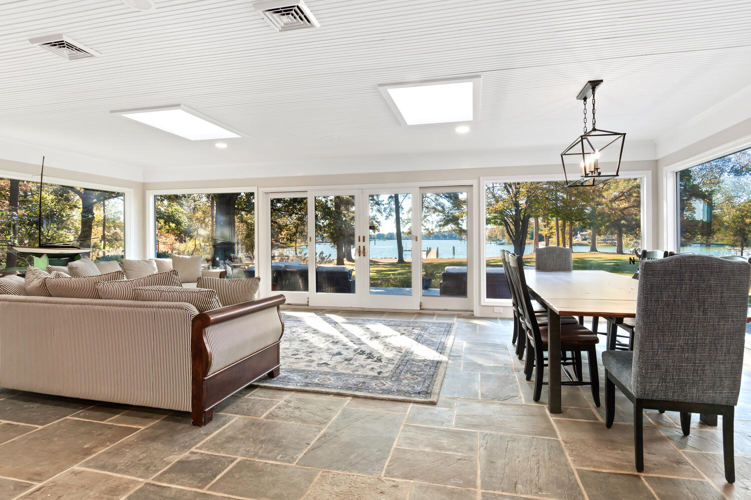
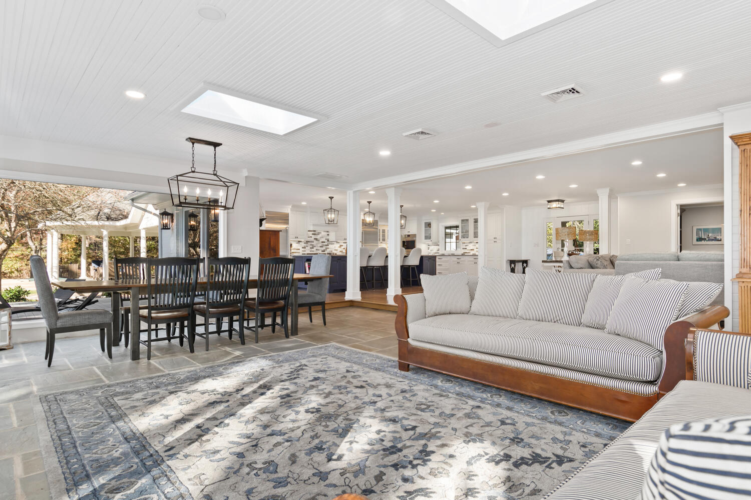
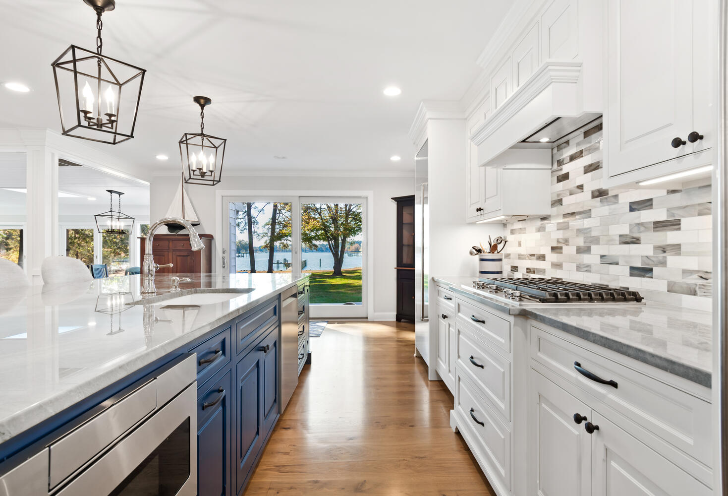
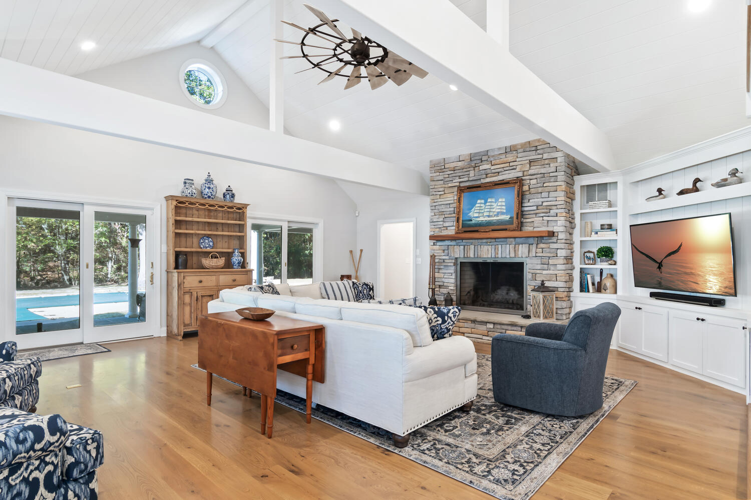
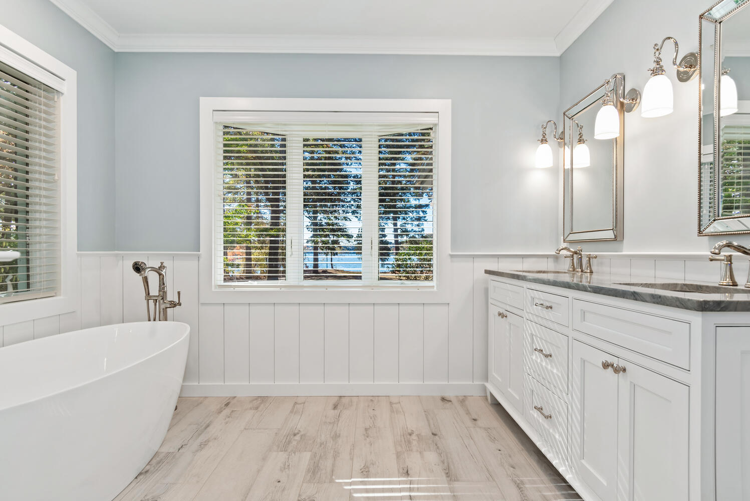
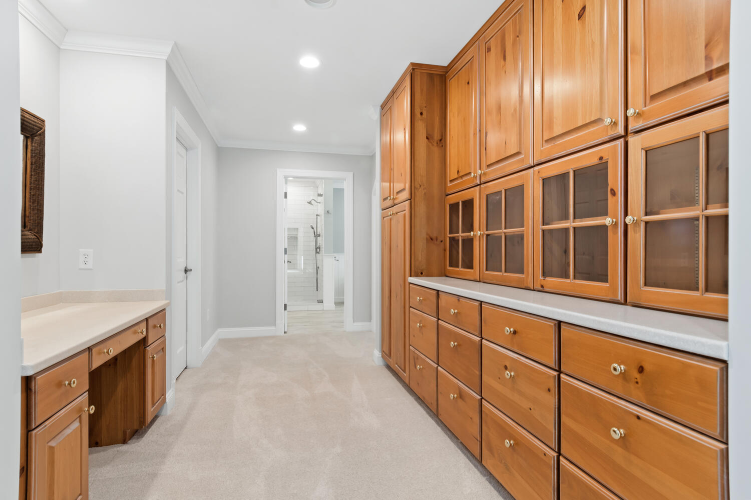
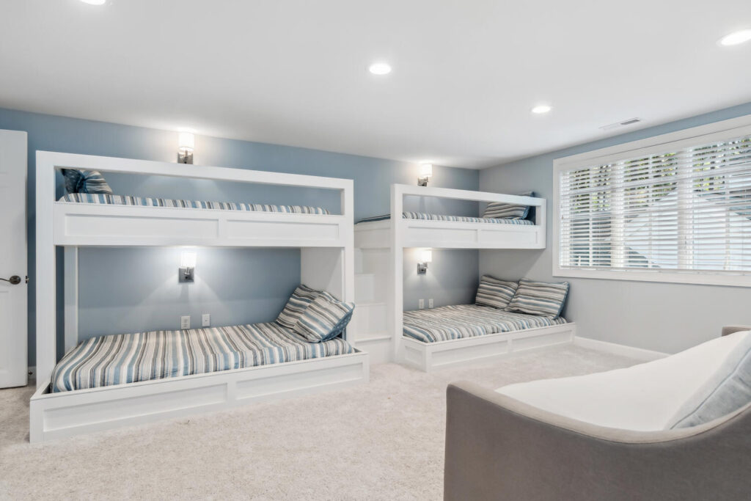
Write a Letter to the Editor on this Article
We encourage readers to offer their point of view on this article by submitting the following form. Editing is sometimes necessary and is done at the discretion of the editorial staff.