I have long admired this stately Greek Revival house on my trips to Oxford for several reasons. The house is sited with a deep front yard and high above grade which provides the lowest level of living space with standard height windows for sunlight. Before I began my tour, I lingered at the Town sidewalk along the white picket fence to savor this exquisite house’s five-bay rhythm of 6/6 windows between pilasters that extend from the first to second floors. A flight of steps leads up to a front porch with a low hipped roof and benches with upholstered cushions to provide a cozy spot for interacting with neighbors on their daily stroll. The house is topped by another low hipped roof and capped with a widow’s walk for views of the Tred Avon River to the Choptank.
I learned from “Where Land and Water Intertwine” that the house began its life as quarters for officers of the Maryland Military Academy. The original site was larger and contained classrooms and dormitories. In 1850, a fire presumably started by a cadet’s smoking destroyed most of the campus. Mercifully, Academy House was spared but the Military Academy closed due to a lack of funds for rebuilding. The next phase of this remarkable house began a decade later when Henry and Jane Bell of Ireland gifted Academy House to their daughter, Mary Ann, upon her marriage to Samuel Bratt of Baltimore. The property then became known as the Bratt Mansion and remained in the family until 1965.
Whenever I visit a property, I prefer to first walk around the house to study the elevations. One side elevation has an angled bay projection at the lower level and the main floor that I later discovered contained both a garden shed at the lower level and a powder room at the main level. The rear elevation was originally a mirror image of the front elevation, but was modified at the second floor for a new angled bay window centered between new double windows which shortened the original pilasters.
My tour of the interiors began by walking up the front steps and opening the front door to a dramatic foyer that spans the full thirty-two foot depth of the house. The front and rear doors are identical with a single door, sidelights, full transom and operable shutters. This elegant space with high ceilings and beautiful hardwood floors is enhanced by a ceiling medallion above a chandelier and a table and the Owners’ art collection on the walls. Open doors along the side walls offer glimpses of serene aqua and lavender wall colors against white moldings to encourage further exploration. To the right of the foyer, I discovered two charming rooms, the front sitting room and the rear dining room, with high ceilings and wide and tall windows that stretch up to the ceiling to flood the spaces with light.
The living room furnishings are grouped around the wood burning fireplace with its white historic paneling above the mantel that stands out against the light aqua walls. The living room windows are aligned with the rear windows of the dining room, framed by the wide cased opening between the rooms.
The dining table is centered in the room opposite another fireplace between full height built-in lighted millwork. I loved the light blue rug with its design of white fish schooling across a sea of blue.
I envied this kitchen’s color palette of white cabinets, quartzite countertops, tile backsplash and wood floors that was carefully thought out to maximize its space. The full height lighted cabinet between the rear windows with glass doors displays china and crystal and makes the rear wall totally transparent. The galley layout’s upper cabinets rise to the underside of the ceiling to accentuate the high ceiling. The cabinetry on the interior wall are cleverly half the usual depth to allow enough space for an island and an overhang for bar stools.
A door in the kitchen leads to the short stair hall and ends at this charming powder room. The painted cabinet with a stone vessel lavatory below the mirror in a flower petal frame, lilac walls, white fixtures and diagonal views of the landscape from the windows in the angled walls create a one-of-a-kind space.
Another appealing space in this quadrant of the floor plan is the den/office with a wet bar hidden behind cabinet doors below original built-in millwork infilled with books and corner fireplace below a paneled wall. I could easily imagine writing my Spy articles on the desk between the two windows at the front wall of the house.
As I reached the landing of the “U” shaped stairs to the second floor, I appreciated there were windows to filter sunlight into second floor hall and how the original transoms above the doors to the bedrooms still remain. The hall separates the primary suite across the full length of the rear wall of the house and two ensuites at the front of the house. Another stair accesses the widow’s walk.
The primary suite’s sumptuous bedroom/sitting area has restful light aqua walls, wood floors and the wide rear angled bay window offers panoramic views of the river. At the exterior side wall is a fireplace with millwork as a focal point for a seating area. The walls of the primary bath are a deeper aqua to accentuate the white tile flooring and fixtures and the high back soaking tub is strategically placed below the double windows for views of the river. Two other ensuites complete the second floor.
Before I toured the lower level, I discovered the “hyphen” between the main house and the two-car garage. The current Owners transformed what had been a dilapidated porch into this delightful conservatory. At the front, the low-slope metal roof rises from the front eave to meet a row of clerestory windows that align with the transom windows at the rear wall. Below each row of upper windows are a pair of French doors with full height windows at each side. Textures of brick floors, partial brick and shiplap walls and white beadboard ceiling complete the look. After a brief chat with the Owner, and being a huge fan of the game Clue, I left him, with his book, in the conservatory. The adjacent two-car garage is discreetly hidden by a fence around the pool and lawn area at the rear of the house.
The lower level contains a spacious family room for watching T V and another office at the rear wall. The rooms along the front wall contain a wine room, laundry, another ensuite and the charming garden shed below the angled powder room above. French doors open onto the side garden for easy access to take care of plants and flowers. A brick terrace begins at the conservatory and is parallel to the full length of the in-ground pool. The terrace is also accessed from the main level’s rear porch for easy flow. Fencing and landscaping provide privacy.
A house with an intriguing history, classic architecture, compact floor plan with great flow among the rooms, serene wall colors, and upgrades to satisfy even the most discriminating buyer, outdoor rooms of front and rear porches and brick poolside terrace; all this in the heart of Oxford’s Historic District-who could ask for anything more?
For more information about this property, contact Cindy Browne, who helped sponsor this article, with Benson & Mangold Real Estate, at 410-226-0111 (o), 410-476-7493 (c), or [email protected] . For more pictures and pricing, visit www.bensonandmangold.com , “Equal Housing Opportunity”.
Photography by Janelle Stroop, [email protected], 410-310-6838
“Where Land and Water Intertwine”, An Architectural History of Talbot County, Maryland” by Christophe Weeks, With Contributions by Michael O. Bourne, John Frazier, Jr., Marsha L. Fritz and Geoffrey Henry, published by The Johns Hopkins University Press and the Maryland Historical Trust, 1984.
Jennifer Martella is an architect with Bohl Architects’ Annapolis office and a referral agent for Meredith Fine Properties. Jennifer is an integral part of Bohl Architects’ design team for projects she brings to the firm. She is also the writer of Bohl’s website’s bi-monthly blog “Tango Funhouse” where she highlights the firm’s vision and other fun aspects of life by design. Her Italian heritage led her to Piazza Italian Market, where she hosts wine tastings every Friday and Saturday.
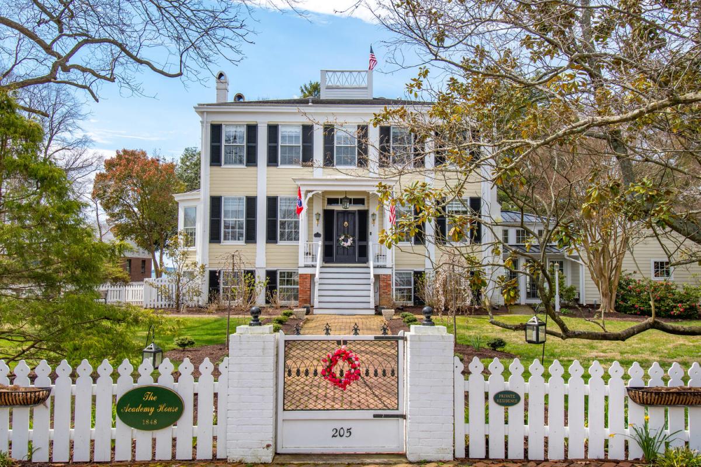



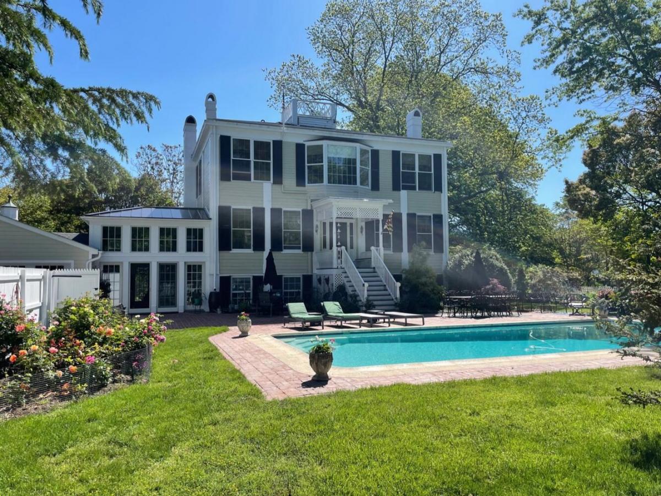
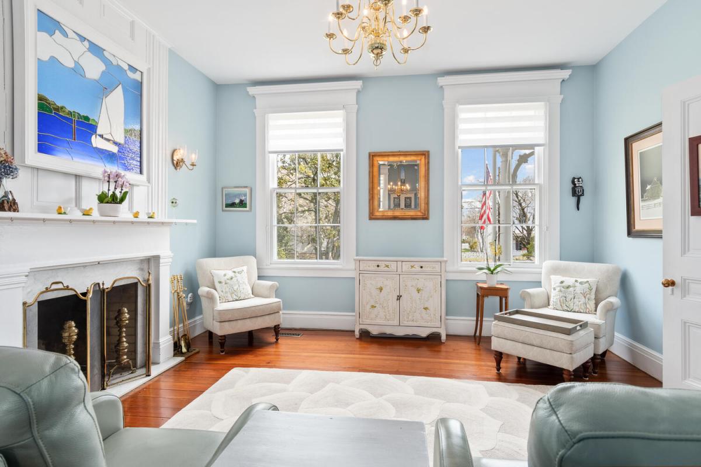
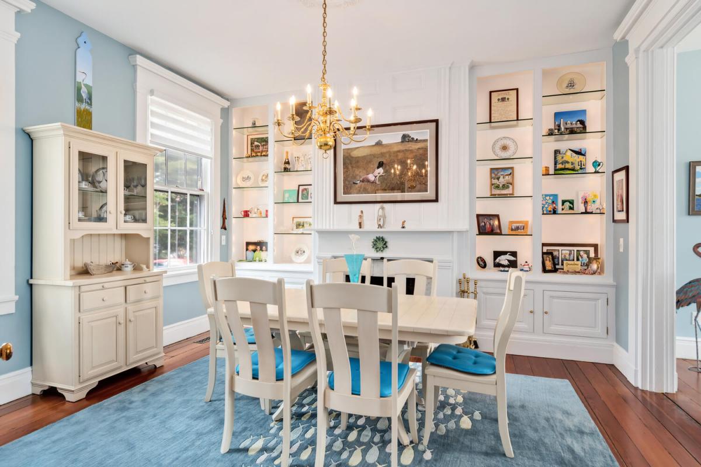
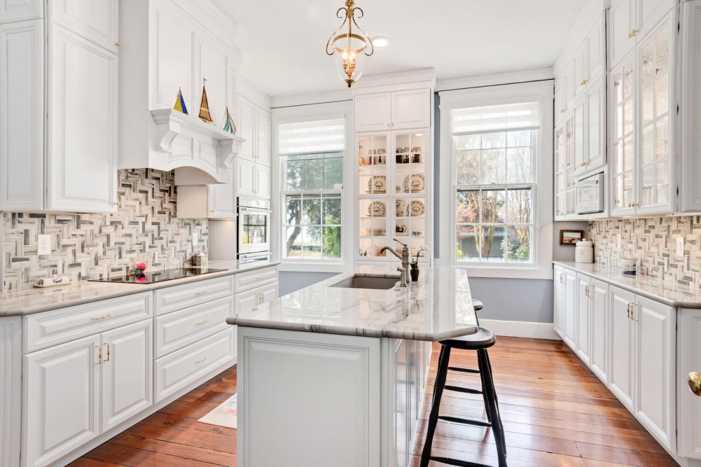
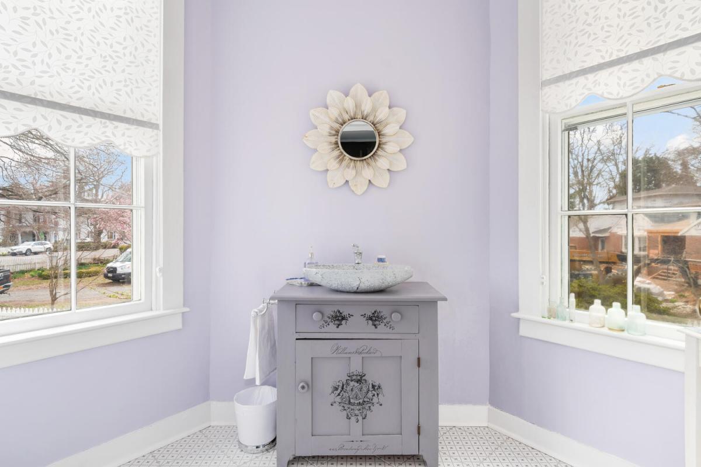
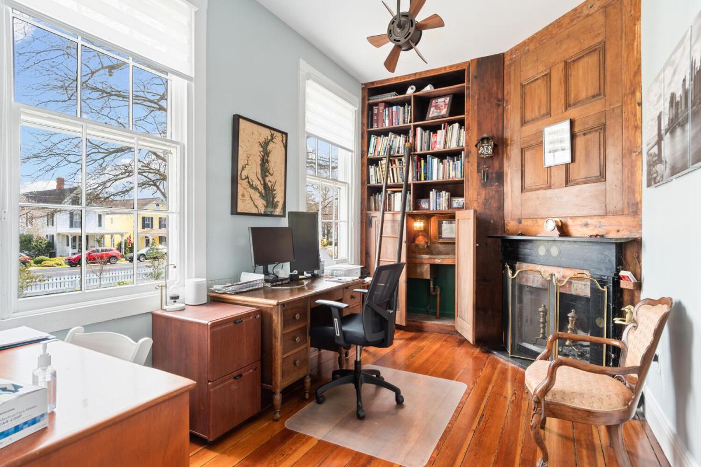
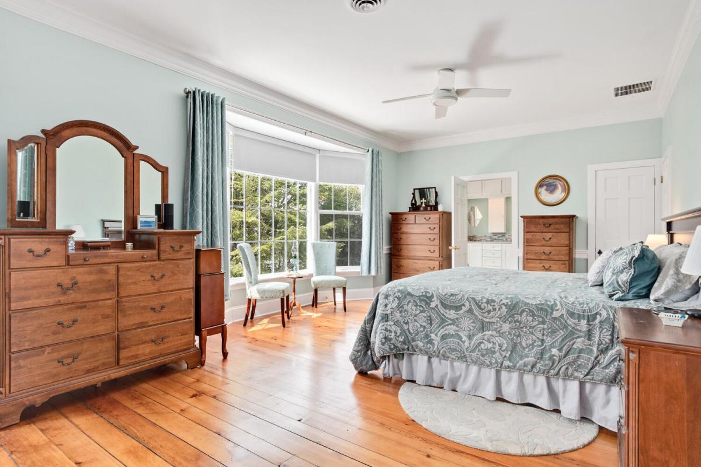
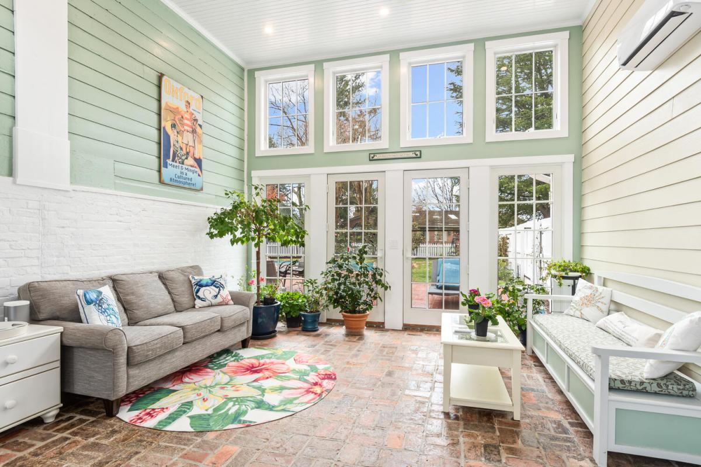
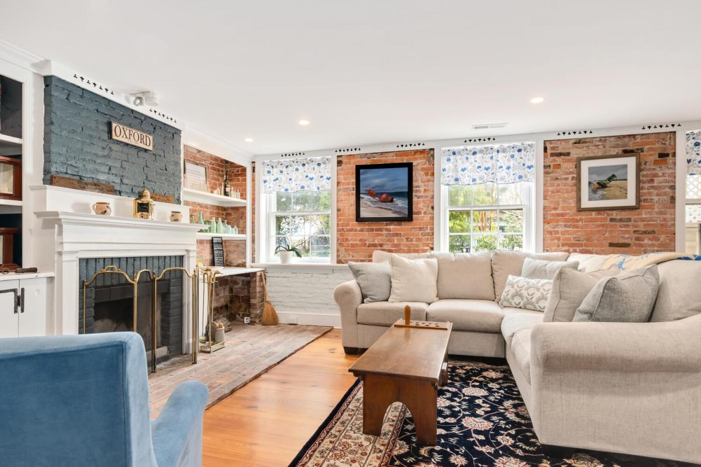
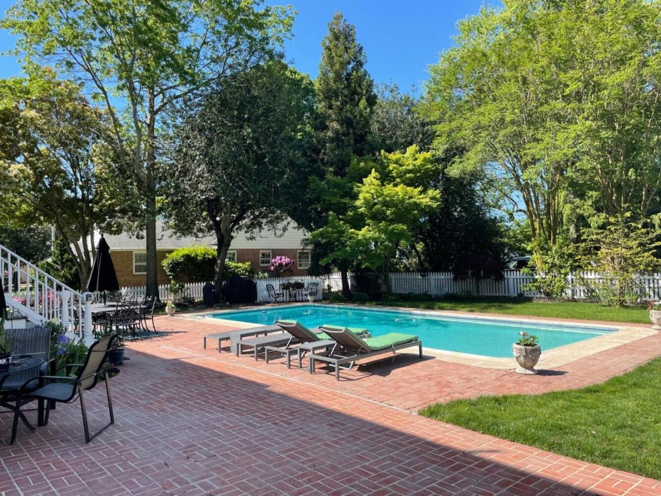
Write a Letter to the Editor on this Article
We encourage readers to offer their point of view on this article by submitting the following form. Editing is sometimes necessary and is done at the discretion of the editorial staff.