My favorite design projects are renovations/restorations, especially ones that breathe new life into former industrial buildings whose original uses are no longer viable. Ghirardelli Square in San Francisco is recognized as being the first adaptive reuse project in the US. Ghiradelli Chocolate Company took over the Pioneer Woolen Mills building near the Harbor for their operations and thrived until 1960 when the chocolate manufacturing operation was sold. Forward thinking San Franciscans bought the brick building and in 1964 they created a mix of unique shops and restaurants that became a model for future projects.
During a visit to Chicago for a Congress for New Urbanism conference, I took the Chicago River Tour sponsored by the AIA. The guide pointed out many brick mid-rise buildings with windows overlooking the water that were former warehouses. After renovations, these buildings with 12” thick walls are now sought after residences, especially for the sound attenuation!
To me, the most impressive renovation is the Tate Modern in London, in the former Bankside Power Station, built in two phases between 1947 and 1963. The original design for the massive seven floor brick structure included two chimneys but only a single 325 foot tall chimney was built at a height purposely shorter than the dome of St. Paul’s Cathedral directly across the Thames. During my visit, I was mesmerized by the view of London spread out below from the vantage point of the top floor’s dining area.
Cambridge, MD’s former Phillips Packing Company’s Factory F will soon join these buildings as a thoughtful and forward thinking solution to its post-abandonment history. At the height of its production, the Phillips Packing Company employed nearly a quarter of Cambridge’s population whose workday was spent packing vegetables and shucking oysters. The company grew to become Cambridge’s largest employer and the world’s largest cannery. They competed with Campbell’s for the top position of canned food manufacturers in the US. During WWII, the company supplied K&C rations to US troops.
The factory in Cambridge was the last remaining factory in the Company’s food packing and vegetable business when the company closed in the 1960’s. The 60,000 sf building and its two towering chimneys began their slow decline into deterioration. I have visited the Antique Shops in the building next door many times and admired their neighbor’s simple brick structure with a fourteen bay façade infilled with large 5/5 windows.
My first thought was that the building could contain commercial uses with spacious loft-type apartments on the second floor. Cross Street Partners of Baltimore had an imaginative idea that will soon come to fruition. They have christened the building “The Packing House” and its rebirth will house four tenants plus an Atrium for community events. On the day I visited, I parked my car on the spacious off street parking area and walked toward the side elevation that is now the building entrance.
I loved the stylish building signage of large white letters proclaiming “The Packing House” with the sides of the “H” elongated to reach the headers of the third floor windows in homage to the two original chimneys that remain. This graphic is repeated in the entry door hardware and other wayfinding. The building entrance is further enhanced by a new steel framed pergola with corrugated transparent covering to provide shelter from rain.
The brick exterior facades are now cleaned to show off their original rich earth tone colors with splashes of rose red and deep charcoal, steel angles for headers and deep charcoal rowlock brick sills as accents. New replacement windows that flood the interior with sunlight replicate the large original 5/5 units and I admired the gray with a touch of purple paint on the thin muntins, headers, downspouts and coping. As I walked along the Dorchester St. side of the buildings, I admired the rhythm of the fourteen bays defined by vertical shallow piers and the two/two arrangement of the wide windows within each bay on both floors. One bay was modified for a side entrance.
At the end of the side elevation is my favorite part of the building, the former boiler building. All that remains after the building caught fire years ago is the front façade with its towering brick chimneys whose brick has been restored, including the Phillips Company initials of PPCO in a contrasting brick color flanking a tall portal. The composition reminded me of an Egyptian Pharoah’s tomb and I patiently waited until the sun’s path infilled the portal for this photograph. (Note to Cross Street Developers-this image in black on a white background would make a great T-shirt for fundraising and I will order the first one!).The portal leads to the terrace area that will overlook the future Cannery Park to be developed by the Eastern Shore Land Conservancy.
The rear elevation has a very pleasing up/down rhythm of two and three story bays with smaller window units above the second floor windows. The taller bays allow clerestory windows along the side walls to filter sunlight into the deep interiors. The spacious terrace off the atrium area will be a popular spot for tenants’ lunches or warm weather events.
The developers have attracted tenants with a dynamic and complementary range of creative and tech entrepreneurs and food production along with food related retail/eateries adjacent to the two-story atrium that will become a venue for events open to both public and private events. The tenants will enjoy the building’s historic masonry facades, large warehouse style windows, industrial doors, open floor plan, soaring ceilings, exposed brick, original timber framing and decking and stairs with steel structure with concrete treads that maintain the factory aesthetic and on-site parking. The tenants on Level One are Blue Oyster Environmental’s Packing and Distribution Center, Four Eleven Kitchen, the Atrium multi-purpose area and two remaining suites for lease. The tenants on Level Two include Merge and the offices of the Maryland Department of Housing and Community Development.
Four Eleven Kitchen will be a fully equipped commercial kitchen to be shared by food entrepreneurs. After serving in the food, farm, and hospitality industry for almost ten years on Maryland’s Eastern Shore, the founders of “Beat The Rush Delivery” realized the need for licensed commercial kitchen space for local food businesses and value-added producers. Four Eleven Kitchen, Inc., the “Foodpreneur” Hub’s mission is to provide industry-specific mentorship, culinary and business educational resources, and licensed commercial shared-use kitchen rental that empowers startup and existing food business owners.
Four Eleven Kitchen, Inc.’s services, programs, and events to the community are anticipated to become a reality later this year. They firmly believe they will make a significant impact and break barriers to assist with empowering, elevating, and establishing a thriving food community serving both Cambridge and the Mid-shore Region.
Partner with Four Eleven Kitchen, Inc and join their movement to ‘Feed the People or connect on social media at @411kitchen or [email protected].
Blue Oyster Environmental complements the Four Eleven Kitchen with its co-op processing and packaging center in partnership with local oyster farmers. Farmers will be able to clean, package and market their daily oyster catch and take advantage of Blue Oyster Environmental’s distribution for sales to our area’s seasonal farmers’ markets, grocery stores, specialty retail markets and restaurants. Patrons of The Packing House can also enjoy fresh or grilled oysters at the Oyster Bar or select fresh oysters from the Shop to take home. Blue Oyster Environmental’ s outreach also extends to cities, towns and companies in our region to guide them in the process to obtain credits for offsetting pollution of nitrogen and phosphorous into the Chesapeake Bay.
The Atrium is a dramatic volume of space open to the underside of the second floor ceiling above layers of open structure elements, exposed HVAC and large scale industrial pendant lighting. This multi-purpose area was designed to accommodate a range of uses, including dining space for patrons of the Four Eleven Kitchen’s cooks and bakers and Blue Oyster Environmental’s Oyster Bar, theater seating for lectures or presentations, arts performances, community and private events. Two meeting rooms with high-tech support next to the Atrium will also be available to the public. 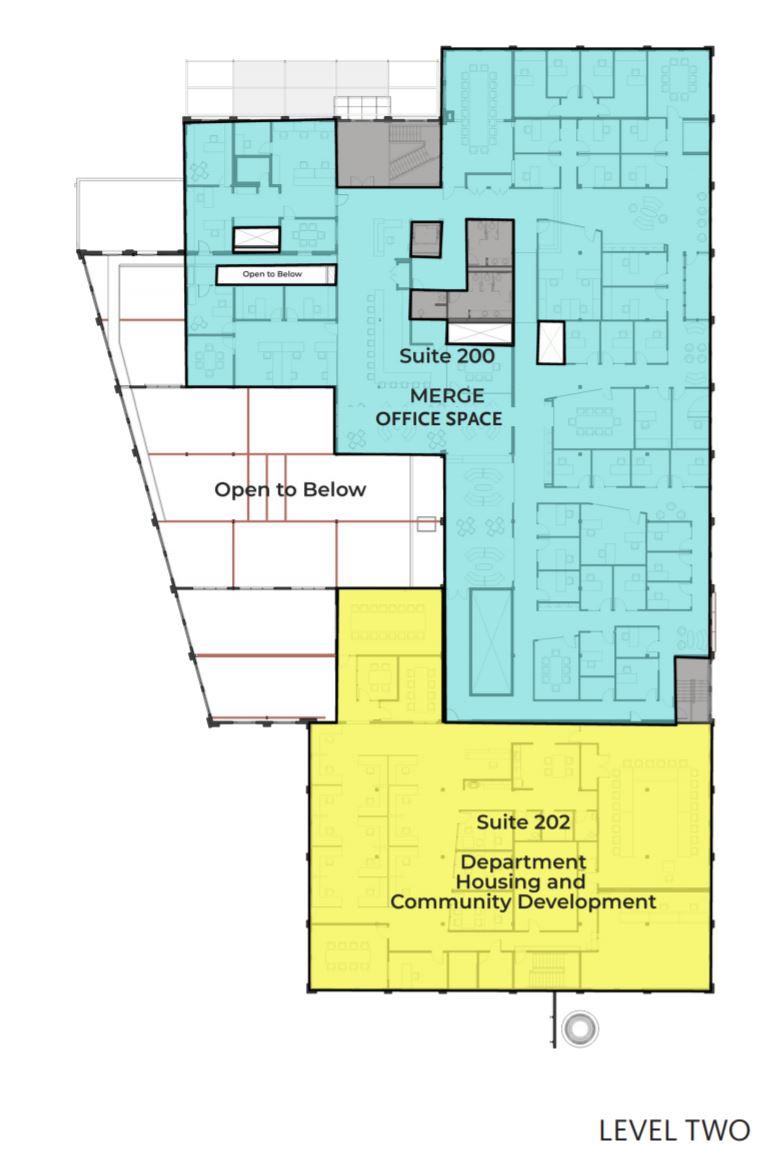
MERGE: offers Cambridge’s newest shared dynamic office space, ranging from private offices to shared workspace for innovators and other entrepreneurs, in a flexible work environment designed for creative individuals that offers opportunities to network with each other. Tenants can select a short or long term lease with benefits of meeting rooms for small or large meetings, high-speed internet, shared kitchen and break room, and a shared business center with on-site support.
MARYLAND DEPARTMENT OF HOUSING AND COMMUNITY DEVELOPMENT
The Maryland Department of Housing and Community Development (MDHCD) believed in this building being a catalyst for the community so much that they became the first tenants of the building. Their mission is to expand access to broadband for rural areas, foster community engagement, streamline the lending process for businesses and individuals, develop strategies to address vacancies in our communities and continue to expand home ownership throughout the Eastern Shore.
FUTURE DEVELOPMENT: Adjacent to The Packing House is the site of the future 6.6 acre Cannery Park that will incorporate both active and passive spaces for recreation. The revitalized Packing House will proudly take its place as the beginning of a neighborhood revitalization to provide access to fresh food, employment and a unique Atrium community space to Cambridge and the Eastern Shore. Having worked on many revitalization urban projects in the past, this project to me is a stellar example of what visionary people can achieve to the benefit of an entire community and region-Bravo!
Developer: Cross Street Partners Architect: Ethan Marchant of Quinn Evans Contractor: Cross Street Partners Leasing Information: Jodie Schram, MERGE Community Manager, The Packing House, 411A Dorchester Ave., Cambridge, MD, 21613, www.CrossStPartners.com , [email protected] , 410-490,2693
Jennifer Martella has pursued her dual careers in architecture and real estate since she moved to the Eastern Shore in 2004. Her award winning work has ranged from revitalization projects to a collaboration with the Maya Lin Studio for the Children’s Defense Fund’s corporate retreat in her home state of Tennessee.
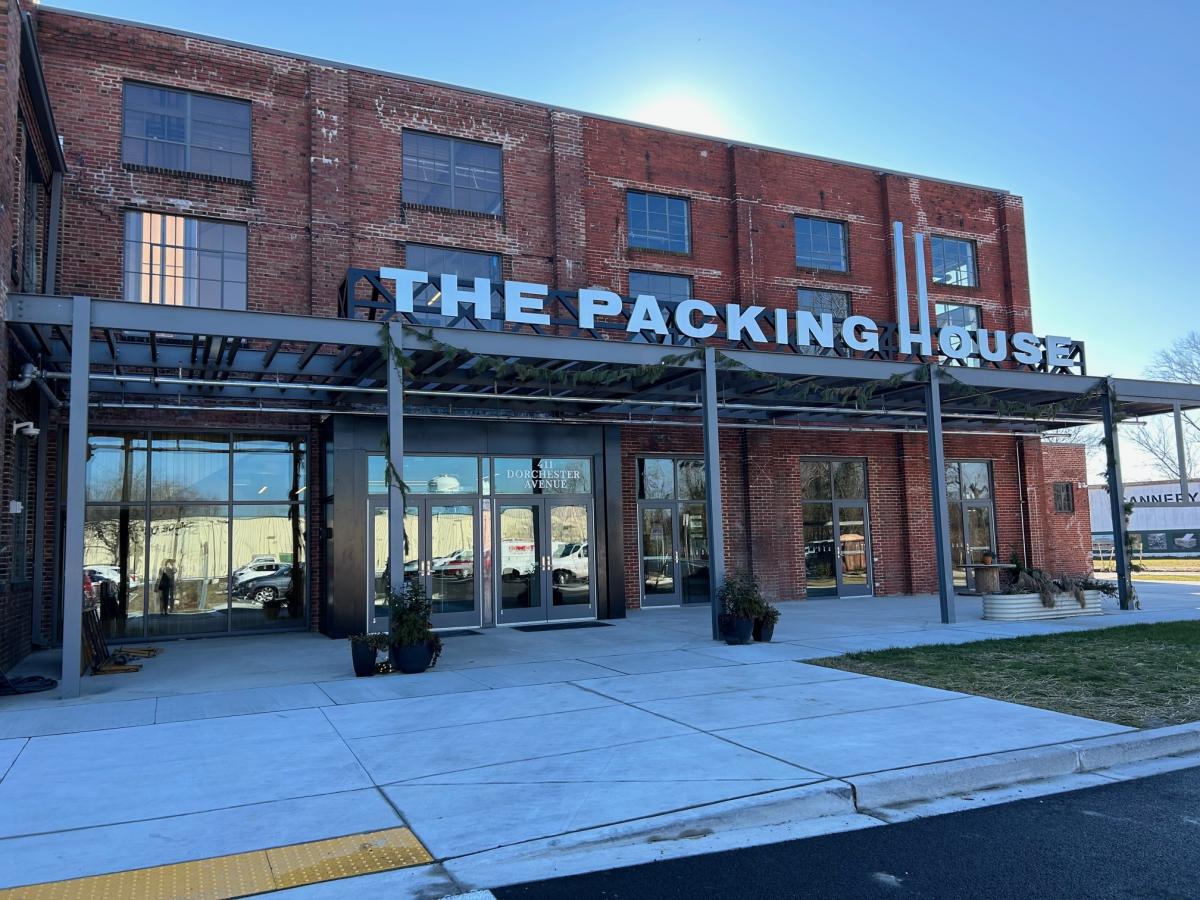


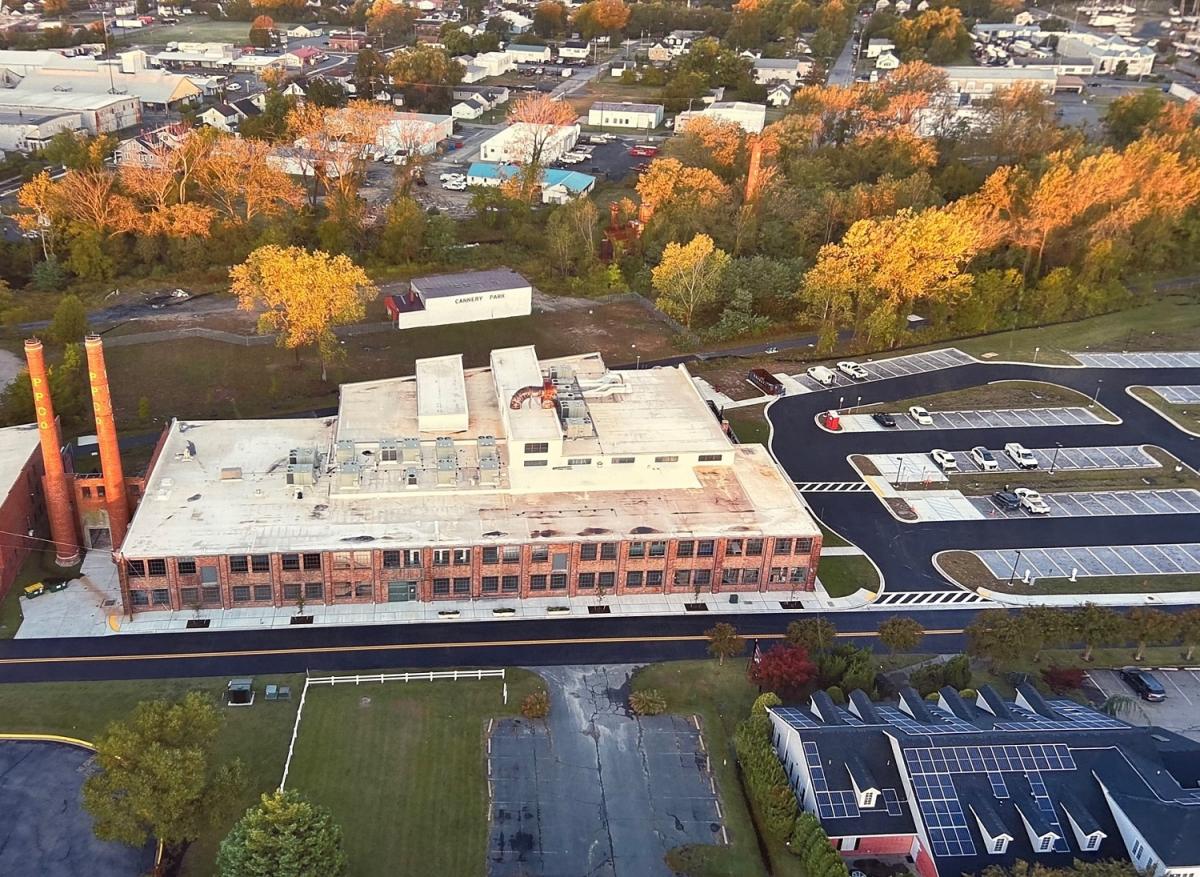


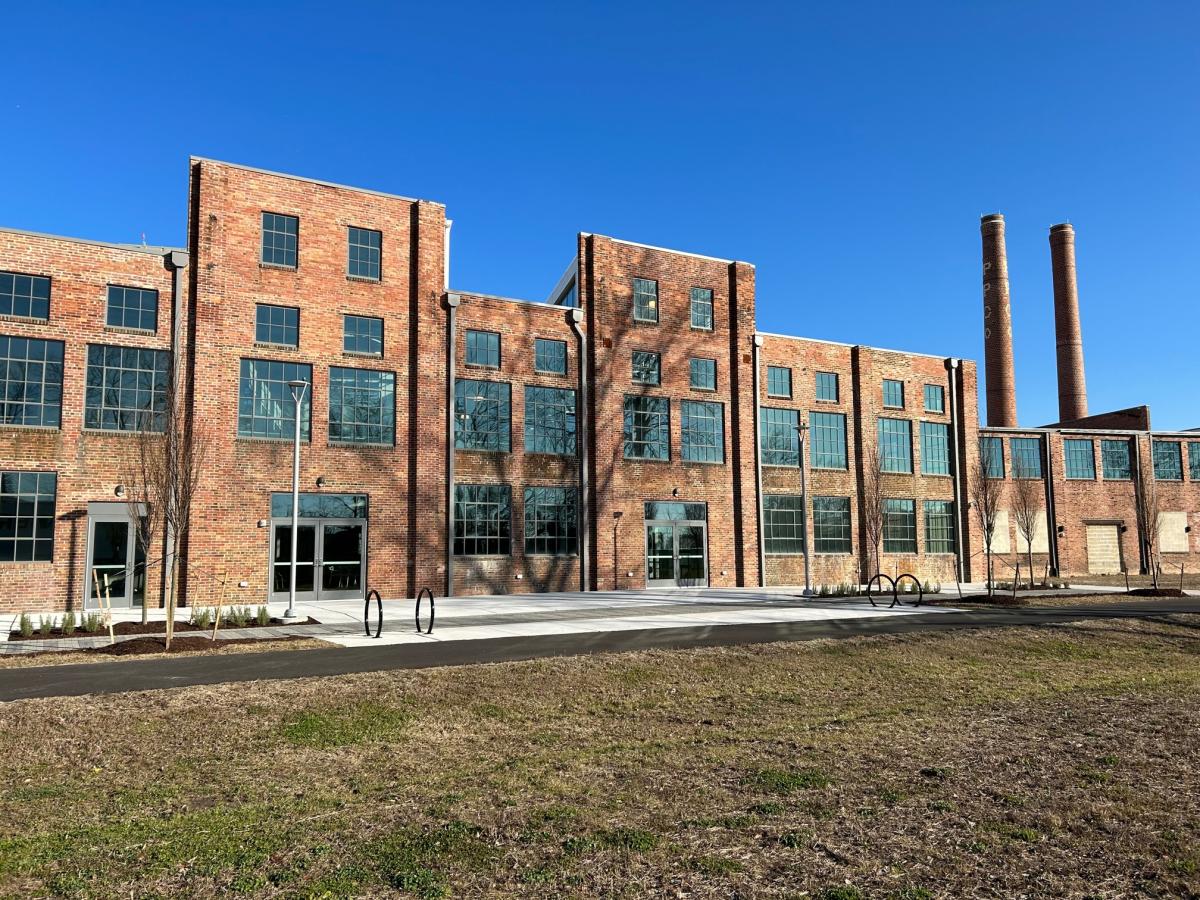
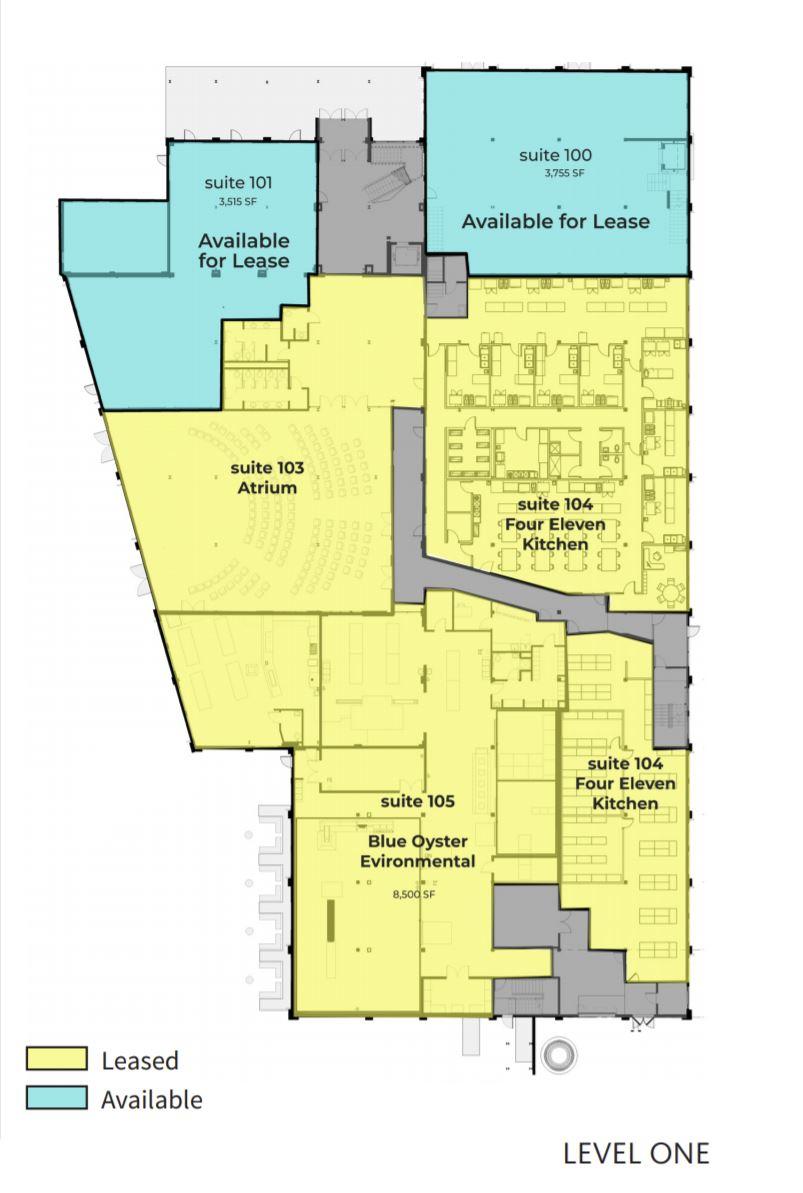

Write a Letter to the Editor on this Article
We encourage readers to offer their point of view on this article by submitting the following form. Editing is sometimes necessary and is done at the discretion of the editorial staff.