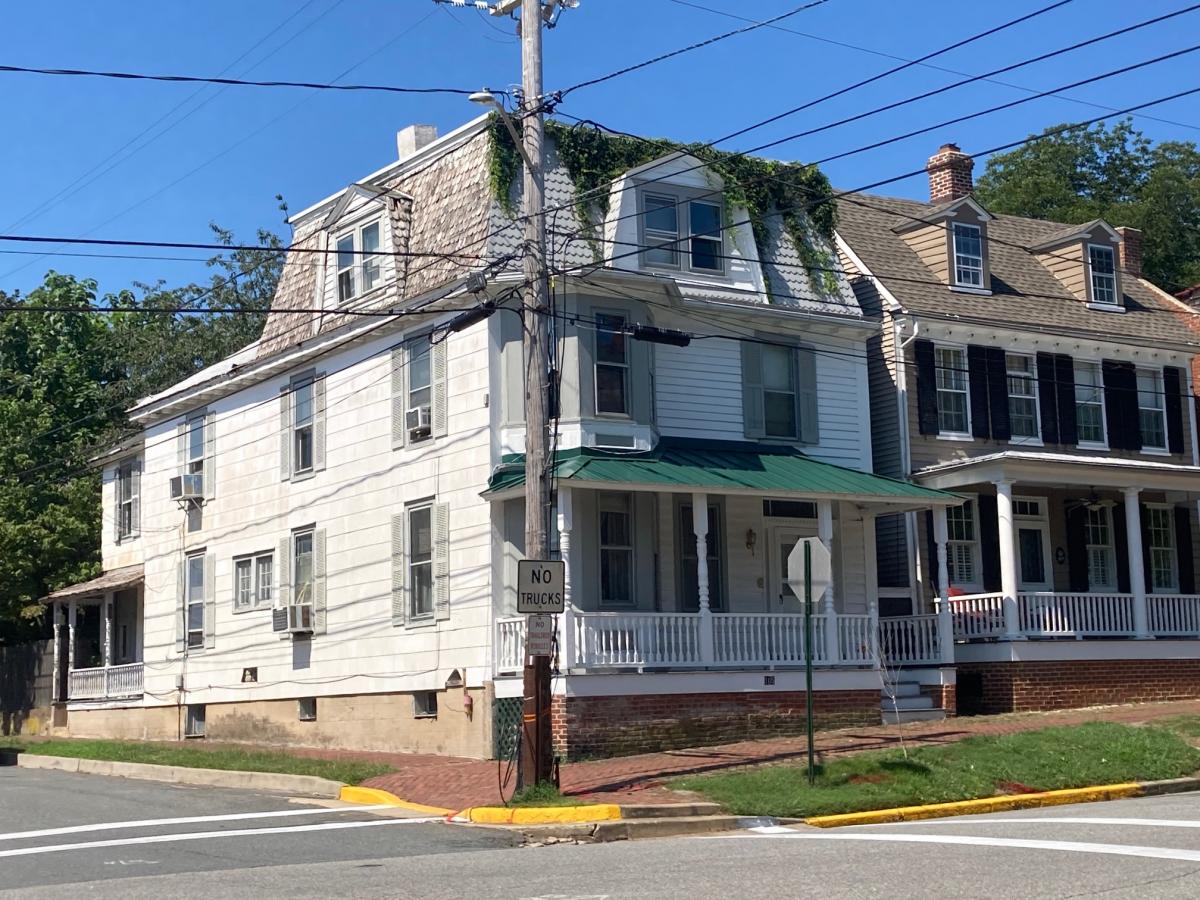 Earlier this fall, I wrote a tribute to the architect Peter Newlin, FAIA, which included images of his award winning houses that have also been Houses of the Week in the Chestertown Spy. Each house bore the imprint of his longtime collaborator and master carpenter, Patrick Jones, who has now formed Jones and Jones LLC, with his sister Kathleen. Their passion and focus is restoration and renovation of Chestertown’s older properties so these houses can once again proudly take their place in the Town’s streetscapes.
Earlier this fall, I wrote a tribute to the architect Peter Newlin, FAIA, which included images of his award winning houses that have also been Houses of the Week in the Chestertown Spy. Each house bore the imprint of his longtime collaborator and master carpenter, Patrick Jones, who has now formed Jones and Jones LLC, with his sister Kathleen. Their passion and focus is restoration and renovation of Chestertown’s older properties so these houses can once again proudly take their place in the Town’s streetscapes.
They first renovation is now a rental property. Their next project was a “House of the Week” feature on Cannon St., about which I wrote “before” and “after” articles. That house has since sold and now this talented duo is taking on their most ambitious project, the renovation of a two and a half story house at the corner of High and Water Streets. When they called to tell me they were ready for my “Before” visit, I eagerly made an appointment to see it.
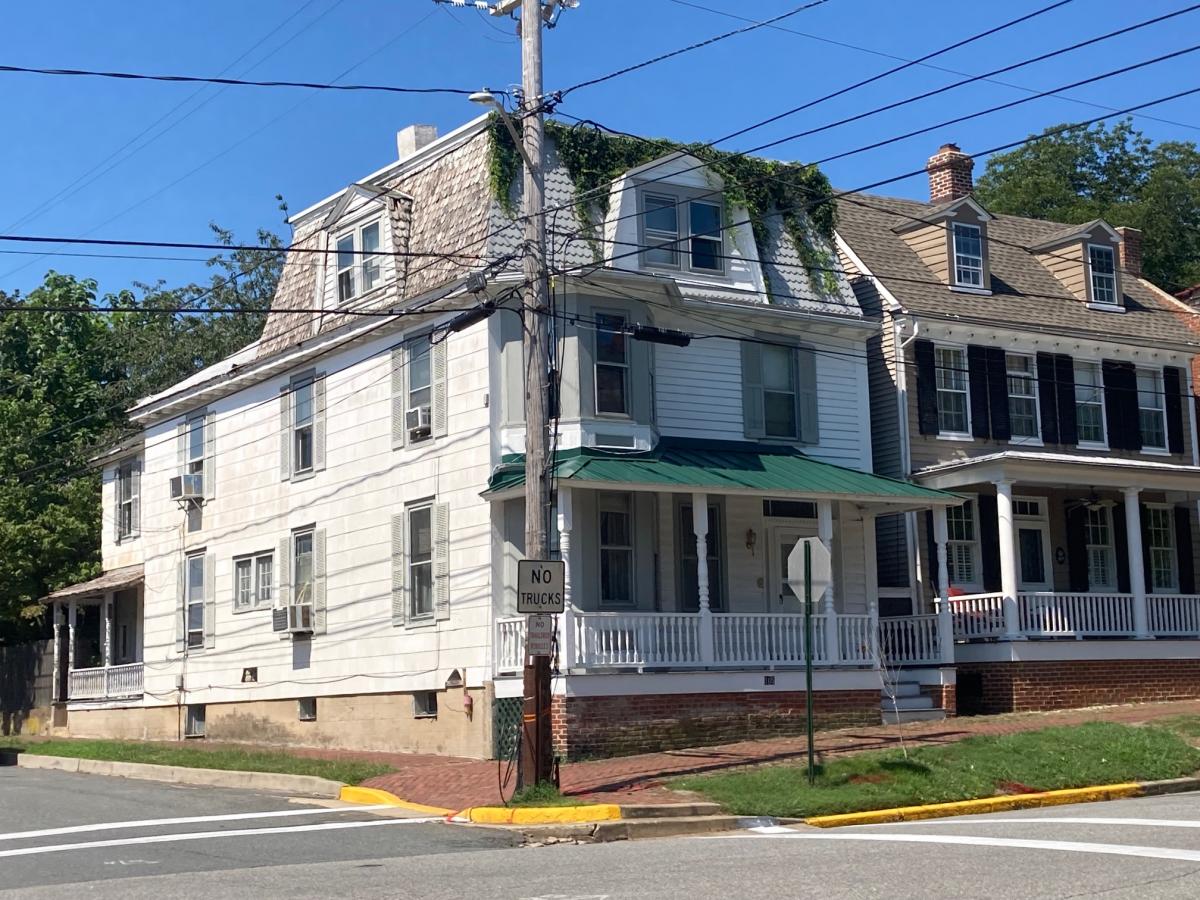 The house sits on a prominent corner of a streetscape of houses that have been renovated so this house will soon once again proudly take its place as one “bookend” of the block. The architectural style of the front elevation is primarily Second Empire, with its mansard roof, asymmetrical composition of the double unit window dormer at the third floor, the bay shaped projection at the front corner of both the first and second floors, windows and doors next to a single window on the second floor that do not align with the single window or door at the first floor.
The house sits on a prominent corner of a streetscape of houses that have been renovated so this house will soon once again proudly take its place as one “bookend” of the block. The architectural style of the front elevation is primarily Second Empire, with its mansard roof, asymmetrical composition of the double unit window dormer at the third floor, the bay shaped projection at the front corner of both the first and second floors, windows and doors next to a single window on the second floor that do not align with the single window or door at the first floor.
The original part of the house was the mansard roofed section at the front corner with one addition that blends into the original house and the second addition at the rear that is stepped back slightly for a shallow covered porch for access to the rear yard. The side elevation is simply articulated with single 2/2 windows between shadows of former shutters.
Between the house and the one-car garage with attic storage is a fenced yard that could easily be transformed into a private urban garden. Along the second addition is a shallow covered porch that connects the house to the rear yard.
Kathleen and I entered the house from the front porch with broad views across the parking lot at the end of High St. and the Chester River down to the bridge, now that the deciduous trees have shown their leaves. We passed through the original half glass/half carved wood front door with fleur de lis details at the top trim, so fitting for an architectural style that pays homage to the reign of Napoleon III of France. The original staircase rises to three floors and mercifully it has it original stained finish. Like their other projects, this house is now stripped down to the studs and flooring with the original baseboards, window and door trim intact. Their painted finish stands out against the exposed wood framing. Unlike their last project, this house has both a basement and an attic so new HVAC, electrical and plumbing can be easily installed.
With the studs exposed now to show vistas through the house, I enjoyed discussing the renovation possibilities with Kathleen. The house is two rooms wide, four rooms deep with the single rear room centered on the width of the house. Wide wall openings define the living room off the foyer and the adjacent dining room leading to the kitchen. We both gravitated to the bay window at the front of the living room and admired the panoramic views of the surrounding stately homes and views of the river.
At the rear wall of the kitchen is an exterior door to the side porch that leads to the rear room formerly used as a bedroom. Next to the kitchen and closets behind the foyer is another room with two windows at the side wall that was also used as a bedroom. For better flow, I suggested removing the closets behind the foyer so the side room could become the dining room, opposite the kitchen. Part of the kitchen could become a breakfast area, butler pantry, or both. The rear room could either become a family room but it would be a perfect master bedroom. Kathleen said she and Patrick thought so too and they plan to add a French door between the two single windows at the rear wall overlooking a future garden or hardscape with potted plants. The rest of the floor could easily accommodate a closet and dedicated full bath for the rear room and a powder room off the foyer for guests.
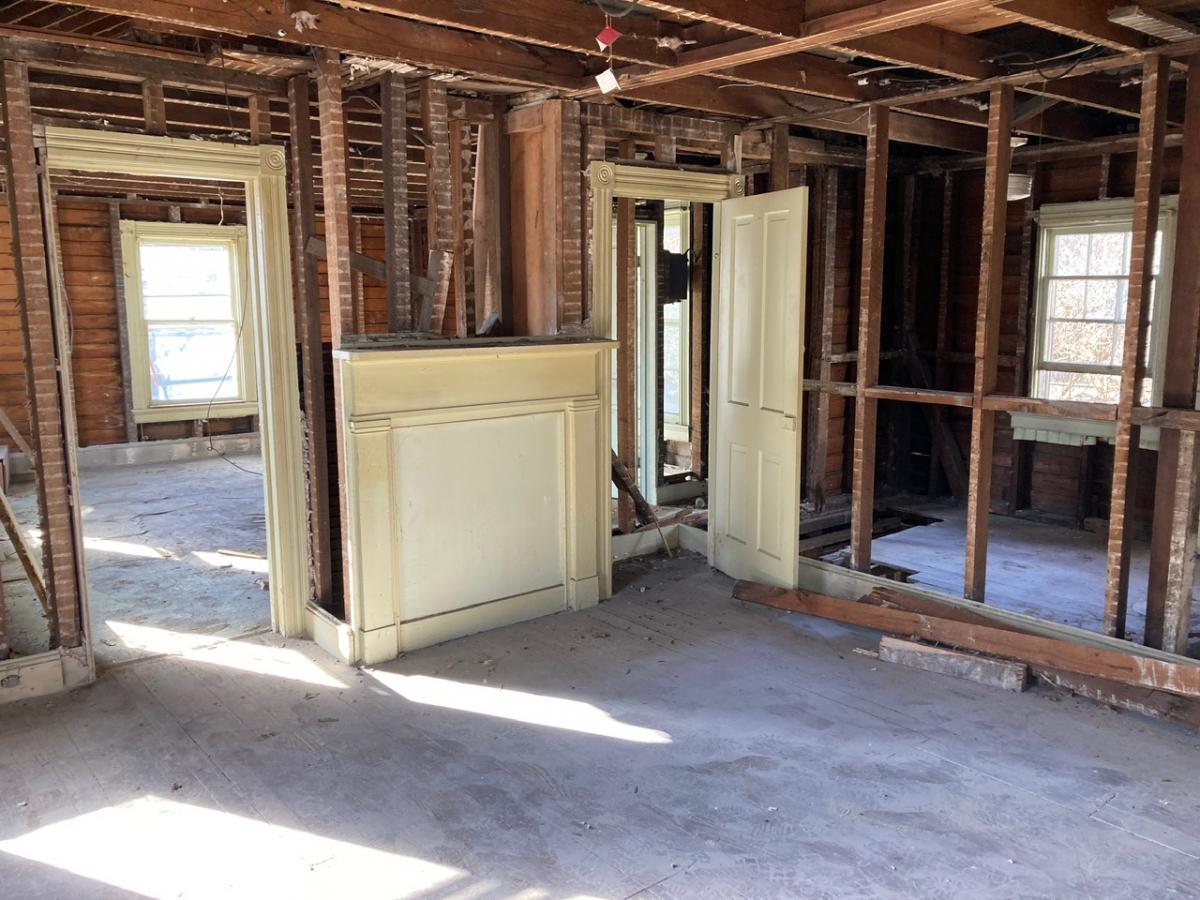 The second floor has four rooms along the front and side of the house opposite the hall next to the stairs and bath. Since this is a corner lot, there are unobstructed views of the streetscape and the river. The front bedroom with the bay projection would be another option for the primary bedroom with the bed set into a deep alcove for views of the water. The second bedroom could become the primary bath and closets for the primary bedroom. The side and rear bedroom could share the hall bath with a “Jack and Jill” layout.
The second floor has four rooms along the front and side of the house opposite the hall next to the stairs and bath. Since this is a corner lot, there are unobstructed views of the streetscape and the river. The front bedroom with the bay projection would be another option for the primary bedroom with the bed set into a deep alcove for views of the water. The second bedroom could become the primary bath and closets for the primary bedroom. The side and rear bedroom could share the hall bath with a “Jack and Jill” layout.
The boxy form of the mansard roof maximizes the extent of the third floor’s useable space. This part of the original house offers myriad possible uses-office, teen room, storage, etc. I recommended to Kathleen that she and Patrick include stacked closets in their final layout so an elevator could be installed in the future, which could be an appealing selling point.
With the former asbestos siding removed, the siding is in good shape and ready for minor patching, sanding, paint and new shutters. I am especially looking forward to touring the finished house to report on its “after” state that will be fully renovated and move-in ready!
For more information about this property, contact Patrick Jones or Kathleen Jones at 410-708-2534 or [email protected].
Jennifer Martella has pursued her dual careers in architecture and real estate since she moved to the Eastern Shore in 2004. Her award winning work has ranged from revitalization projects to a collaboration with the Maya Lin Studio for the Children’s Defense Fund’s corporate retreat in her home state of Tennessee.



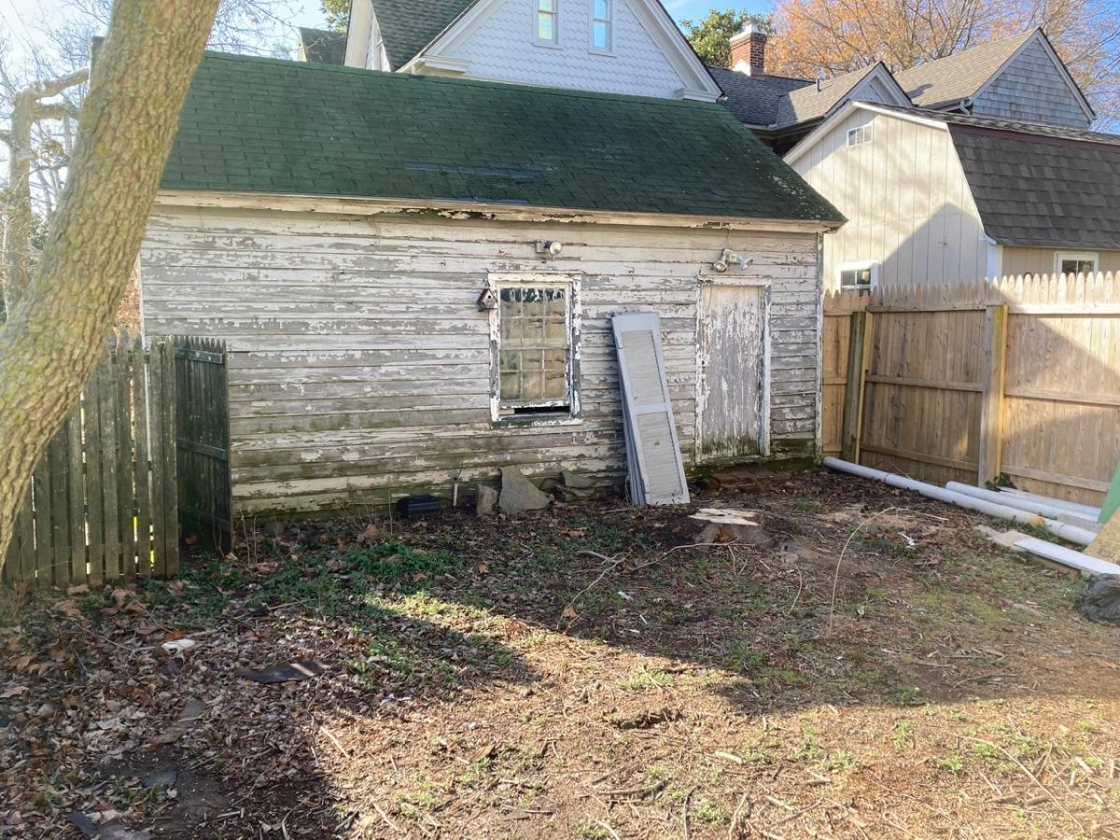
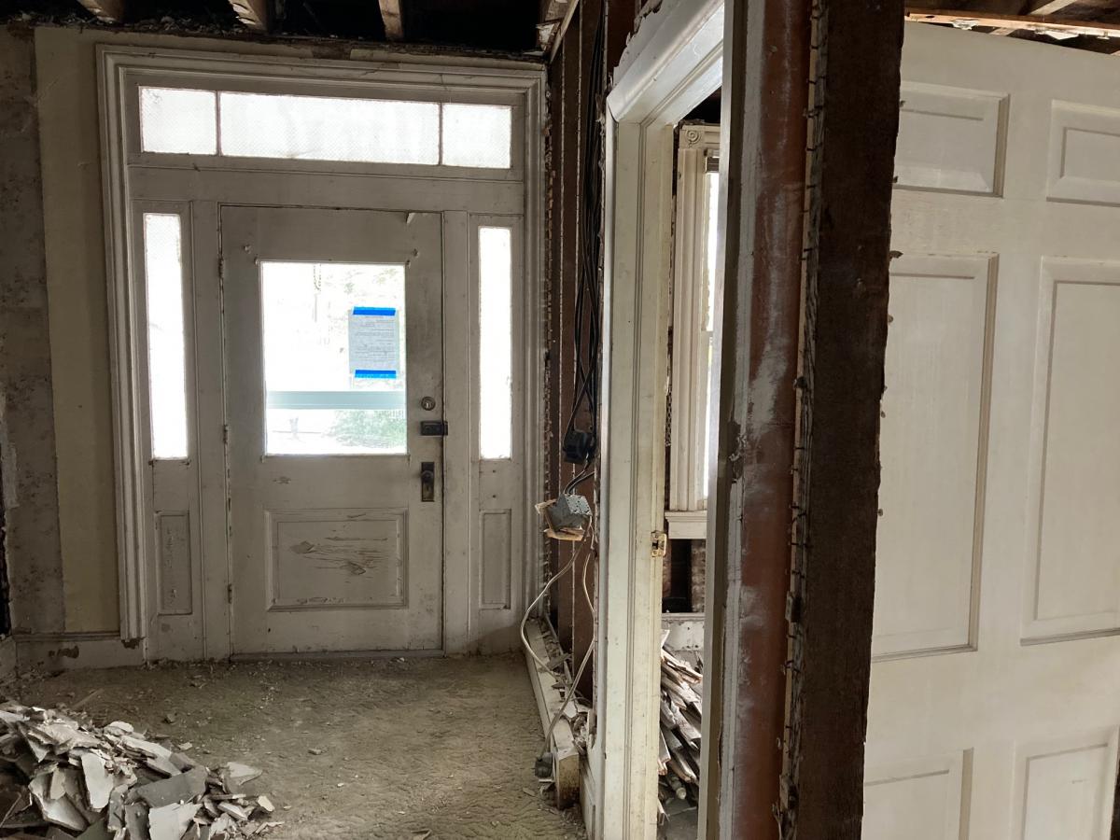
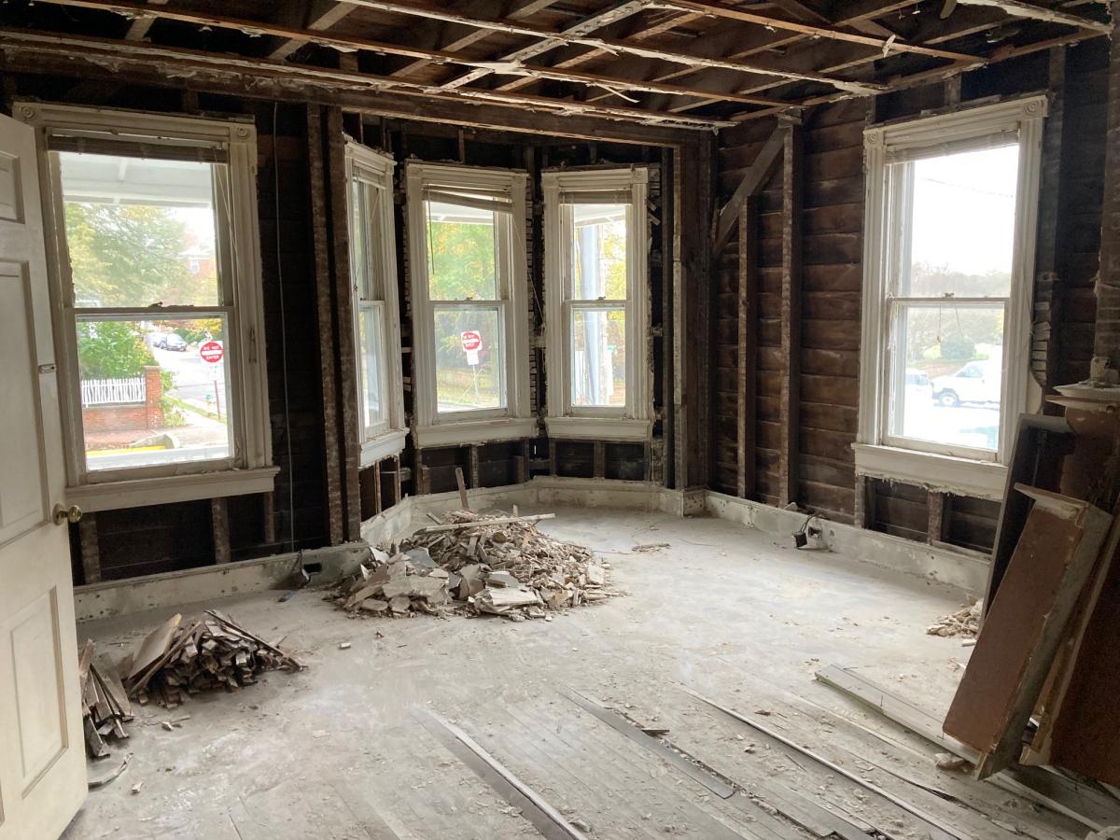
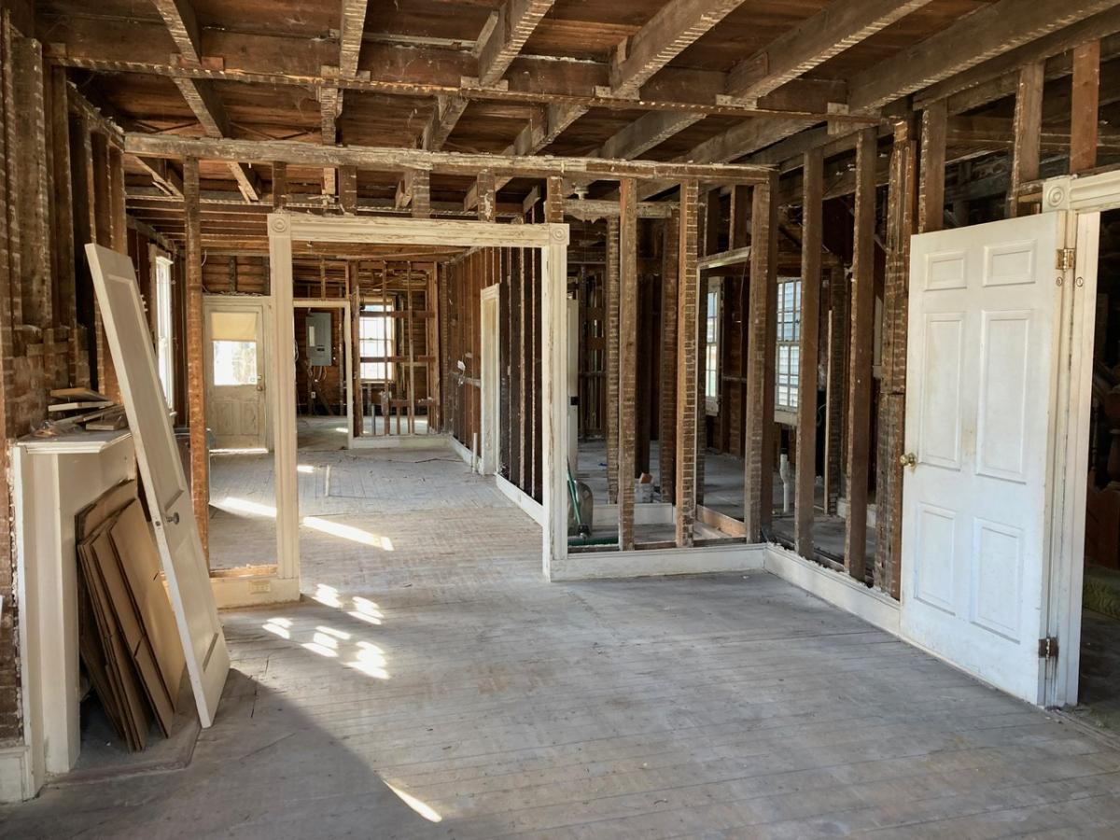
Write a Letter to the Editor on this Article
We encourage readers to offer their point of view on this article by submitting the following form. Editing is sometimes necessary and is done at the discretion of the editorial staff.