Earlier this year, I wrote about how the late architect Mark Beck transformed the interior architecture of his Royal Oak residence. In my research, I learned he had designed other houses on the Eastern Shore. When I heard that another of his house designs was for sale, I made an appointment for a tour. I was accompanied by his long-time collaborator, the Landscape Designer Jan Kirsh, who enhanced this property’s natural landscape. We drove down a meandering gravel driveway through woods of loblolly pine trees with their ramrod straight trunks, furrowed bark and tufted green crowns that always remind me of giant feather dusters. I especially liked how the pine needles had fallen and remained in the wooded areas to create a dense and soft carpet that added color to the ground.
The drive then followed along the shoreline of Broad Creek and ended in a circular shape at the house. Jan had designed a brick walkway with wood edging that staggered in a series of right angles up to the entry porch. I noticed the grouping of river rock next to the brick and Jan mentioned this was the first time she had included this rock for a change in color and texture. I admired how Jan had added pachysandra and other ground cover to minimize the grass area at the front of the house and enhanced the area around the drive with shrubbery and trees including Kousa Dogwood, Sarcococca and Bayberry.
The massing of the two-room deep house with a simple pitched roof is camouflaged by its earth toned color. The notch at the side wall facing the pool adds architectural interest to what could have been a blank wall since there are no windows on that side. As I walked around the house’s two telescoping wings, I observed a variety of glazing types. Skylights were individual units or a row of units ganged together, picture windows were tall and/or narrow and along the rear wall, full height sliding doors opened up the foyer and the sunroom to the water. My favorite window was the narrow full height picture window cleverly infilling the chamfered corner of the deck off the living room that must cast a glow at sunset into the living room.
Several decks offer opportunities to enjoy the water views and the peaceful setting from the deck off the kitchen that wraps around one side wall to the sunroom and another spacious deck at the other end of the sunroom that extends to the edge of the other side wall of the house. At the second floor, a deck off the loft overlooks the kitchen deck below and off the primary suite, another deck overlooks the lawn to the water and has a chamfered edge that creates diagonal vistas to the water.
I opened the front door into the foyer that spans the depth of the house and the brick floor continues both beyond the sliding doors at the rear wall to the terrace and to the adjacent mud room/laundry and full bath next to the pool. As I moved though the foyer, I admired how the vertical height changes from two-story just inside the front door, then one-story below the “bridge” that connects the second floor suites then back again to two-story at the “L” shaped stairs to the second floor. The ceiling plane follows the underside of the roof rafters and is clad in wood to contrast with the white walls. Even though the weather was overcast, light filtered in from the full height sidelights flanking the front door, the trio of transoms above with their sills aligned horizontally with the cap of the railing of the “bridge” and the sliding doors leading to the rear terrace. The deft finishing touch was a single round window centered both on the front wall’s transom trio and below the triple skylight at the rear roof. Next to the foyer is the family room with its rear wall of sliding doors to the terrace. The sectional sofa arranged around the fireplace at the side interior wall make this spacious room with a flat ceiling feel cozy.
On the other side of the foyer is the open plan living and dining room. I noticed the “bridge” is shifted along the front wall of the house so the living room space soars to the underside of the wood ceiling with sunlight from the continuous row of skylights at the loft level and the wall of sliding doors to the sunroom. Massive beams trimmed in drywall define the enclosure of the dining area and support the loft above. The door units in both the living and dining rooms slide into the walls to the sunroom for a continuous flow and clear vistas to the water.
I liked how the outside corners of the sunroom are chamfered for diagonal views of the water and the long room has ample space for both sitting and dining. The finishes were carefully specified for an indoor/outdoor room with the sloped ceiling and the wall above the sliding doors is clad in wood above the flagstone floor.
Behind the dining area is the “L” shaped kitchen and my only suggestion would be to revise the layout to a galley arrangement to create easier flow among the rooms and allow direct access to the front deck for a cozy breakfast. I especially liked the juxtaposition of the tall and wide window directly over the kitchen sink with the tall and narrow window at the rear wall. The quarry tile flooring is easy to maintain and the oak cabinetry without hardware is a sleek look.
The primary suite is located at the rear corner of the second floor with the family room’s brick chimney exposed as it rises to the underside of the ceiling. Between the chimney and the rear wall is a partial height wall overlooking the stairs in the foyer. The desk and chair in this space create a convenient and quiet space for checking emails before turning in for the night. The rear wall with its triple sliding doors leads to the spacious balcony with a slender dark railing that disappear into the verticals of the loblolly pines’ tall trunks. At the front of the house, the primary bath and separate walk-in closets complete the suite.
On the other side of the upper foyer is the loft bedroom at the opposite corner of the house. The rear skylight was positioned perfectly in the roof so one could use a desk for drafting or other creative endeavor with a direct view to the woods and water. The loft also has sliding doors to its own deck at the side of the house. The front wall of the loft railing is pulled back to create a narrow overlook that allows light to filter down from the row of skylights just below the roof’s ridge into both the loft and the kitchen below.
This private 4- ½ +/- acre property includes a dock, a detached building that could be used as an office, a two- car garage with workshop and plenty of storage space. Le Corbusier once said “Space and light and order. Those are the things that men need just as much as they need bread or a place to sleep.” Mark Beck did a masterful job with this house’s spaces and various sources of sunlight to create interior architecture that makes the sequence of moving through the spaces delightful. I hope I have more opportunities to feature the work of this talented architect-Bravo!
For more information about this property, contact Jane McCarthy at Benson and Mangold Real Estate, 410-822-1415 (o), 410-310-6692 (c) or [email protected] .For more photographs or pricing, visit www.marylandseasternshorehomes.com , “Equal Housing Opportunity.”
Architecture by Mark Beck
Landscape Design by Jan Kirsh Studio, https://jankirshstudio.com
Jennifer Martella has pursued her dual careers in architecture and real estate since she moved to the Eastern Shore in 2004. Her award winning work has ranged from revitalization projects to a collaboration with the Maya Lin Studio for the Children’s Defense Fund’s corporate retreat in her home state of Tennessee.
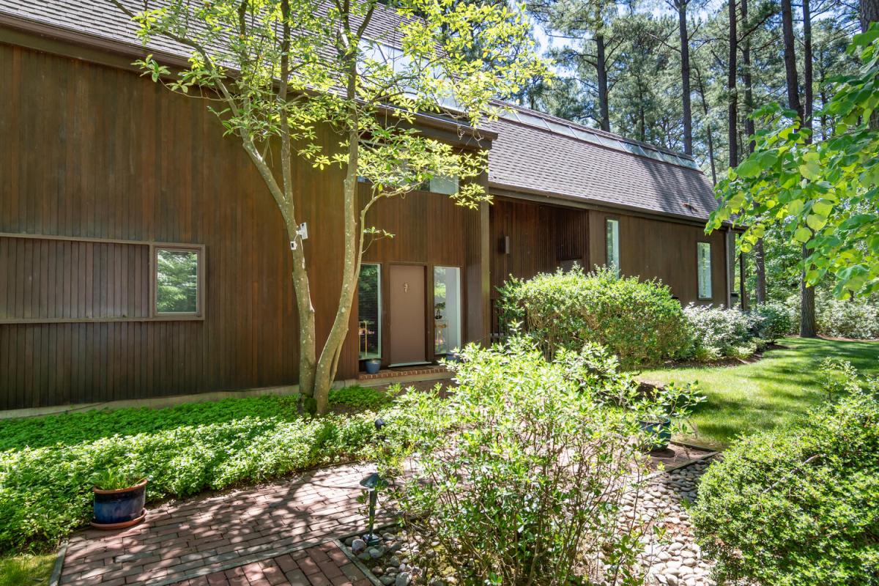


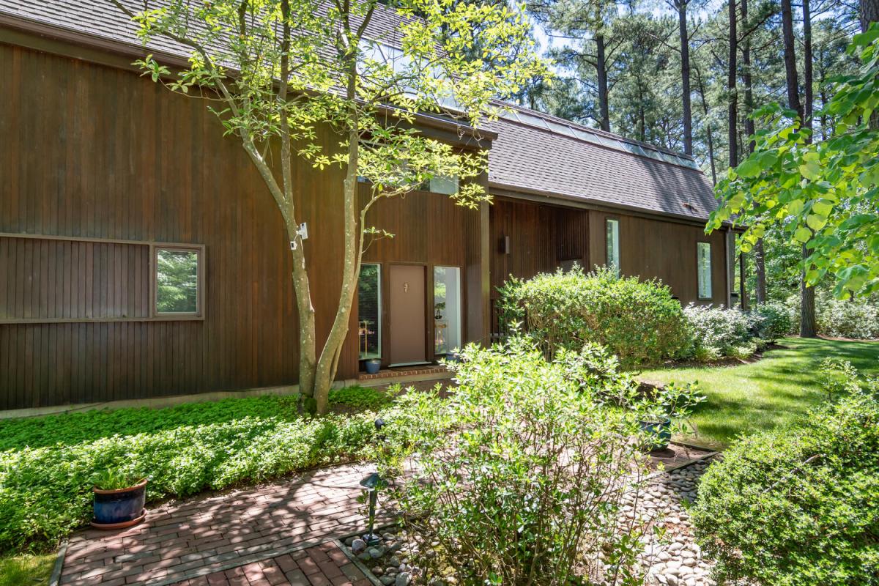
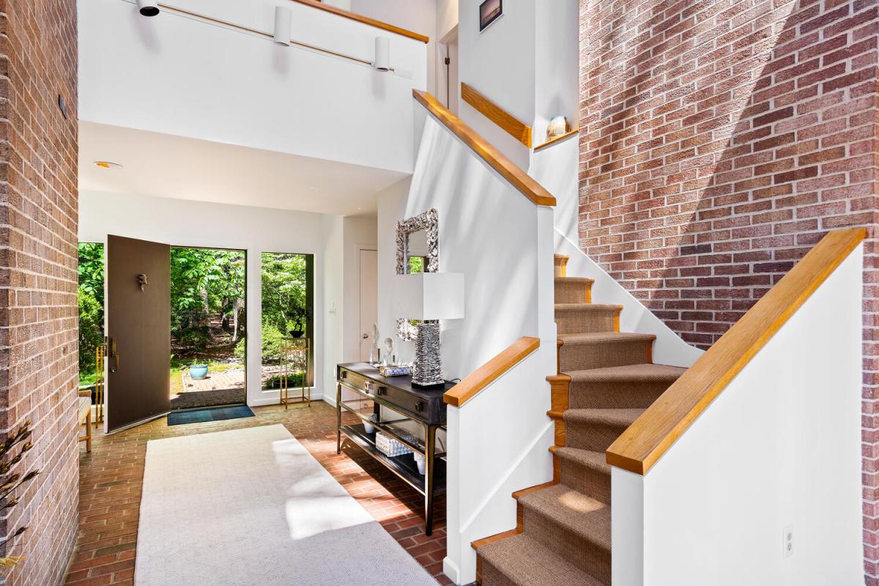
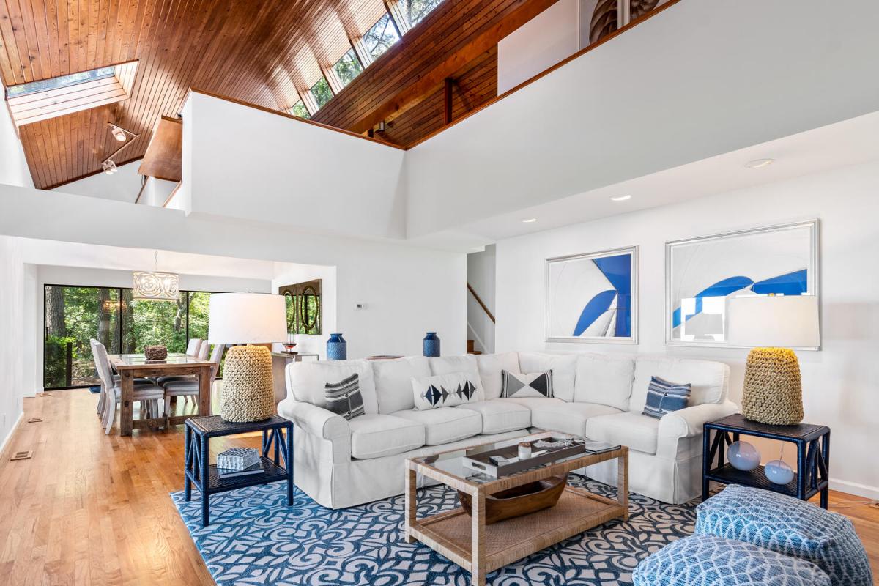
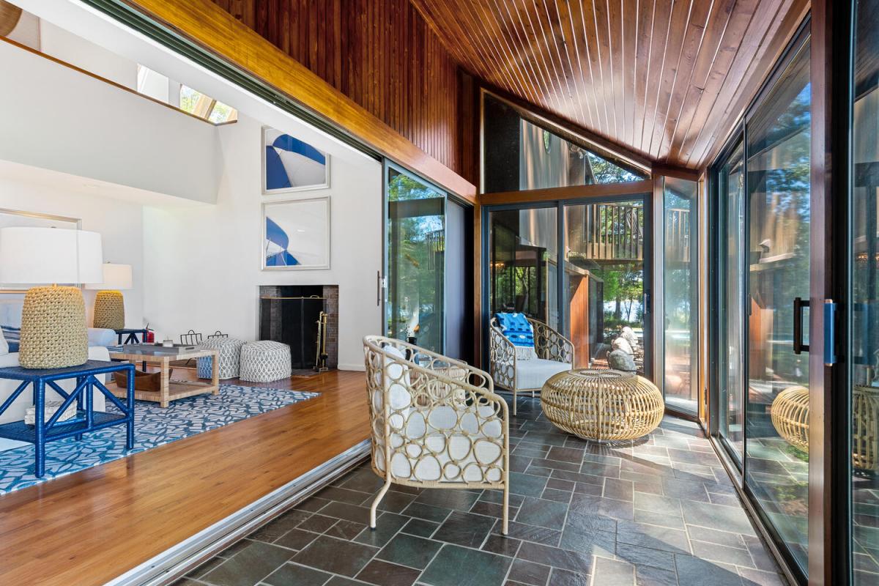
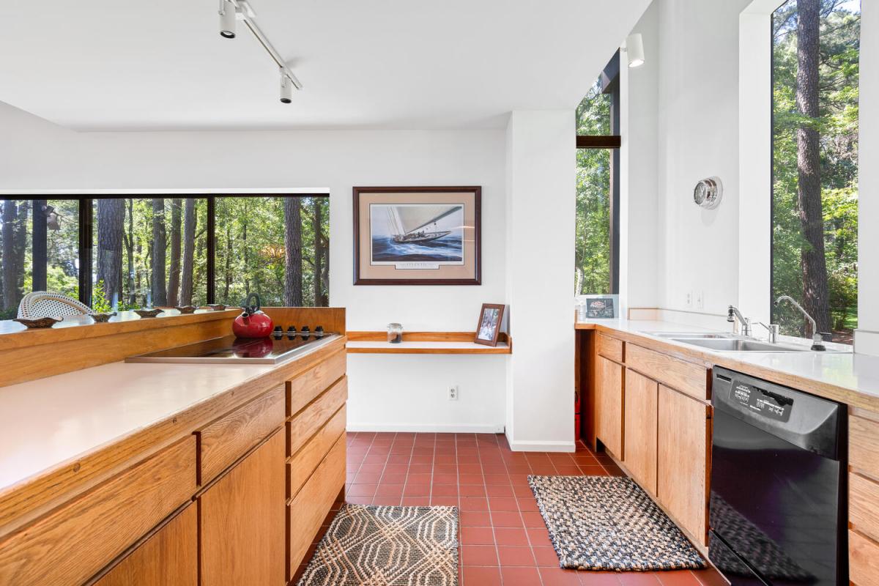
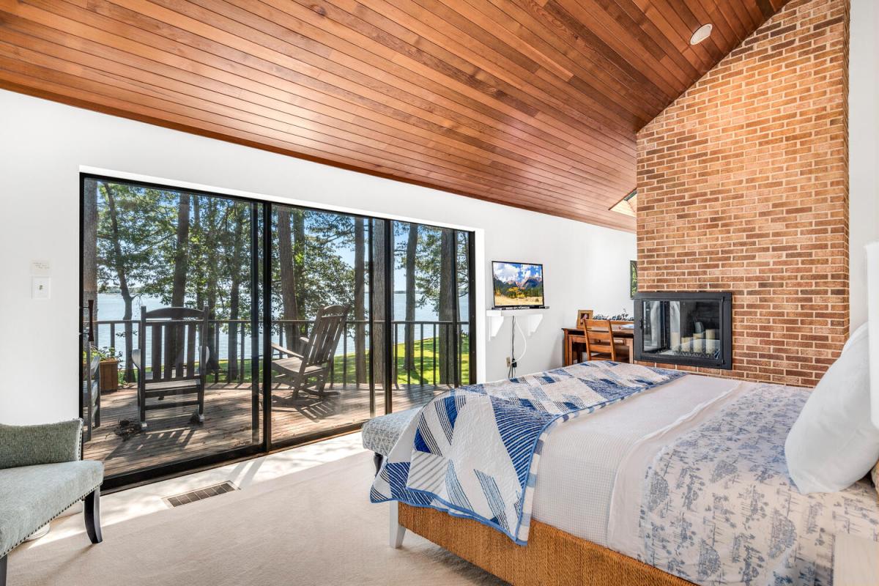
Write a Letter to the Editor on this Article
We encourage readers to offer their point of view on this article by submitting the following form. Editing is sometimes necessary and is done at the discretion of the editorial staff.