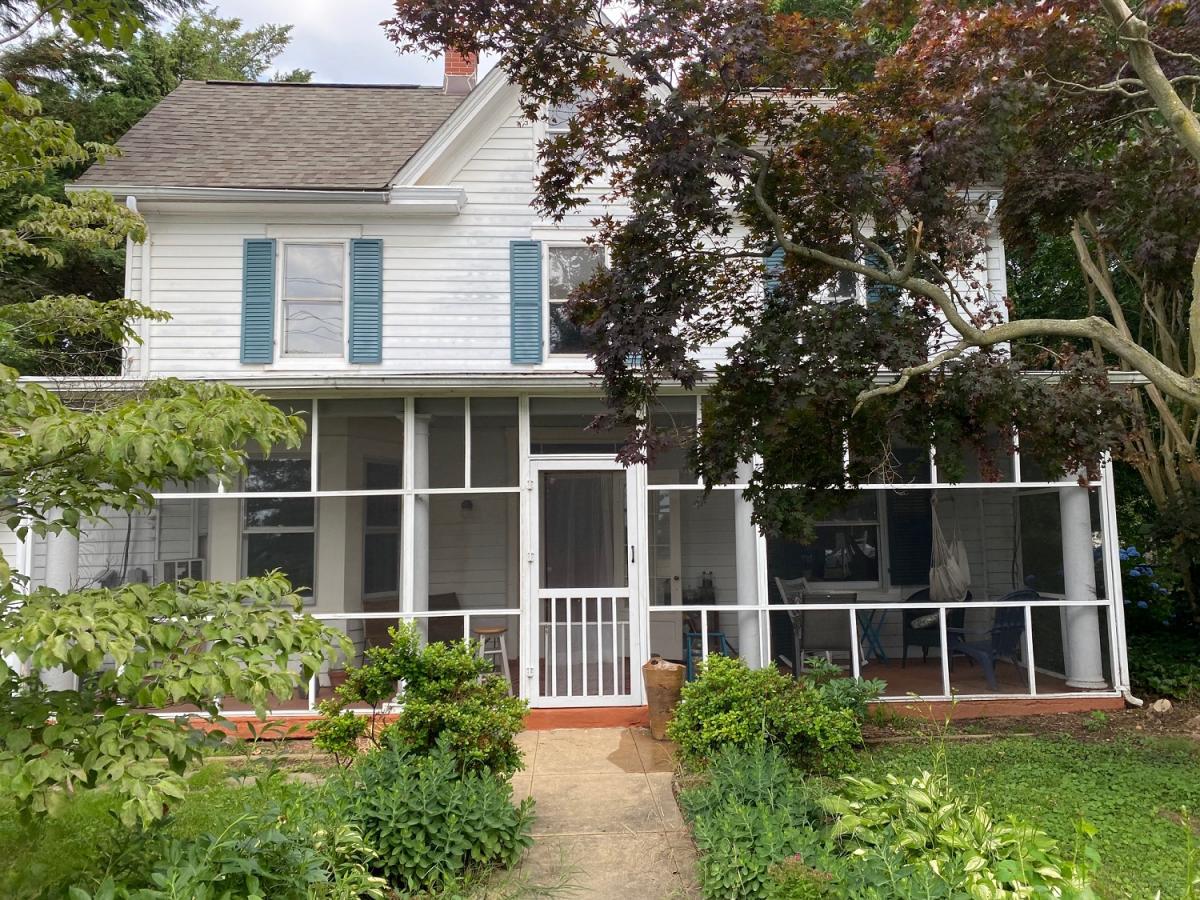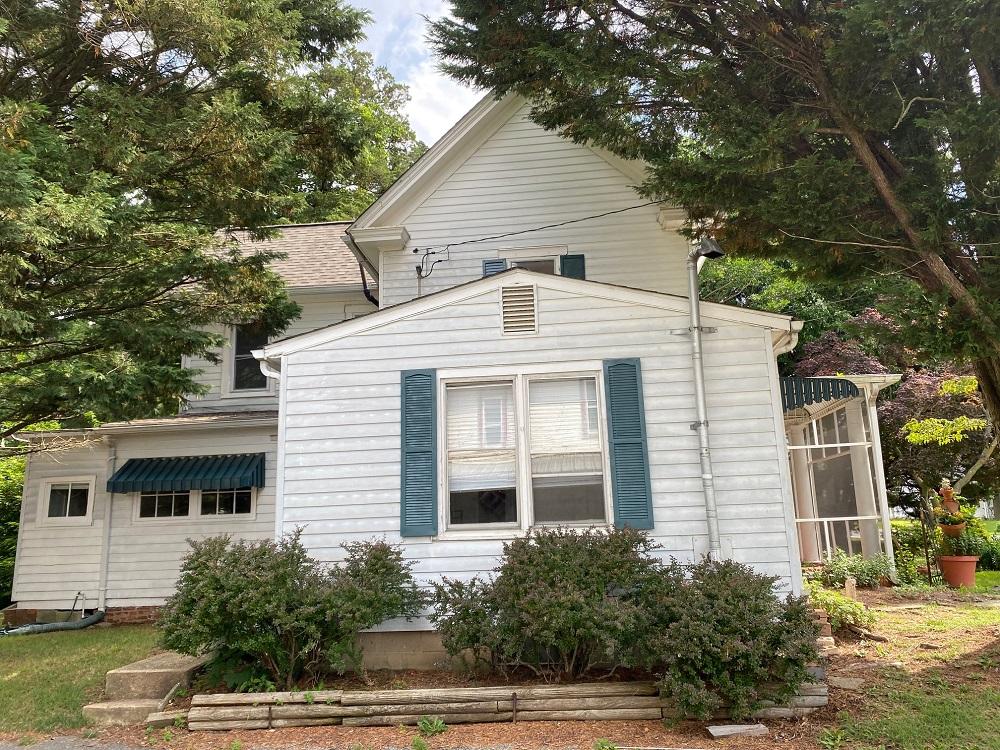As much as I enjoy my visits to Chestertown, I am also enjoying getting to know the small census-designated places in upper Kent County. Recently I featured two houses in Still Pond and today’s feature introduced me to Kennedyville, population 230, as of the 2020 census. This quiet community surrounded by farmland of grain may be small but it has three properties listed on the National Register of Historic Places, Knocks Hall, Woodland Hall and Shrewsbury Church. Kennedyville took its name from the man who laid out the town, John Kennedy, of Port Kennedy in Chester County, Pennsylvania. Today the single family residences along the two main streets date from approximately 1870 to 1930 and the predominant architectural style is the two and a half story frame house with a front porch facing the street. Today’s featured house is an excellent example of this rural vernacular style.
On the day I visited, I was charmed by this quintessential three-bay two-story house with its steep gable in the center of the roof with an arched top window at the attic level and full front screened porch. The white lap siding and blue shutters stand out against the plantings and mature trees. As I walked around the grounds, a large hydrangea with blue blooms was the focal point of the side yard with its ivy ground cover and a tall crape myrtle at the front corner of the house. The rear yard has more specimen trees and two outbuildings for lawn and garden maintenance with an exterior door for access to the mud room for easy clean up. The front yard slopes to the street so the front porch has peaceful views of a church next to the large tract of farmland with a silo on the far horizon.
The door to the screened porch is centered in the space that creates two seating areas, one with a hammock sling for a lazy afternoon with a book and/or pet on one’s lap and chairs for relaxing with family and friends. The French storm door protects the original half glass, half wood entry door with a carved motif and raised panels repeated in the half glass, half wood sidelights below the full transom above. The entry door opens into a hall with side stairs, newel post and balustrade of stained pine. To the right of the stairs is a room with a fireplace that once was probably a parlor and is currently used as a bedroom. Opposite this room is my favorite room, another parlor with a fireplace and bay window projection at the front of the house. A wide wall opening leads to another room with built-in millwork also of stained knotty pine with shelves flanking an open space for a TV. I would combine these rooms for a living room with seating in the sunny bay window area or around the fireplace for a quiet conversation and another seating grouping around the TV in the millwork. The other front parlor could become the dining room since you could open up the room to the kitchen behind it.
The hall next to the stairs leads directly to the kitchen which has been upgraded with oak cabinets and stainless steel appliances. The side exterior door leads to a deck for setting up the grille for al-fresco dining. The spacious kitchen could be rearranged into an “L” and island arrangement for better flow and more workspace. The long mudroom next to the kitchen could be divided into a breakfast area off the kitchen and the mud room that becomes smaller would then be directly across from the laundry and powder room that is behind the kitchen.
The beautiful, stained wood stairs in the foyer lead up to the second floor with a stop at a first landing then up again to the top landing with a window to filter the light down through the stairs. I admired the bedrooms with original stained five-panel doors, window trim and baseboard over refinished hardwood floors. One front corner bedroom has another stained wood mantel. All of the bedrooms were sunny and bright from windows on two exterior walls. The cozy third bedroom off the first landing of the stairs would be a perfect nursery or child’s room. The large attic area is unfinished for storage and has daylight from the front gable’s arched window and two windows at the rear.
Quintessential Eastern Shore farmhouse for peaceful living in a rural setting with Chestertown’s shopping for essentials close by. Original details including the entry door and five-panel interior doors, mantels, door trim, window trim and hardwood floors. Wonderful full front screened porch high above the street for a warm weather sitting room to catch the cool breezes with pastoral views plus a side deck for outdoor relaxation. Mature trees and established planting areas ready for the next gardener’s touch!
For more information about this property, contact John Carroll with Village Real Estate Company LLC at 410-648-6844 (o), 410-708-0247 (c) or [email protected]. For more photographs and pricing, visit www.villageagents.com, “Equal Housing Opportunity.”
Spy House of the Week is an ongoing series that selects a different home each week. The Spy’s Habitat editor Jennifer Martella makes these selections based exclusively on her experience as a architect.
Jennifer Martella has pursued her dual careers in architecture and real estate since she moved to the Eastern Shore in 2004. Her award winning work has ranged from revitalization projects to a collaboration with the Maya Lin Studio for the Children’s Defense Fund’s corporate retreat in her home state of Tennessee.























Write a Letter to the Editor on this Article
We encourage readers to offer their point of view on this article by submitting the following form. Editing is sometimes necessary and is done at the discretion of the editorial staff.