Seeing a farmhouse that has been completely renovated as stylishly as today’s feature inspires me since I live in a 1900’s farmhouse with a long list of projects to complete my This farmhouse style property has almost seven acres of land for total privacy and a compact floor plan that creates very appealing massing. The five-bay house has a center door between two pairs of single windows and five windows aligned above. At each side of the two-story house red brick chimneys rise from the black metal roofing.
The shed roof of the full front porch wraps around to one side with a gable at the middle to accentuate the entry door. Lattice panels cover the porch’s crawl space and since the house has recently been completed, the next owner can add their own finishing touches of shrubbery and flowers around the porch. The exterior color palette of white lap siding, door and window trim, corner boards and fascia is crisp and clean with the accent of the black roofing and the entry door. The rear elevation shows the truncated “T” shape of the house’s footprint that creates compact floor plans at each floor level with minimal or no halls. Two other shed roofed porches on either side of the kitchen add more interest to the massing.
The front door opens into a small foyer opposite the stairs to the second floor between the living room and the dining room. The living room has two front windows, windows on the side wall between the chimney and another single window at the rear porch for panoramic views of the pastoral landscape. The mantel of the former fireplace was left intact and a wood stove was added for winter warmth. The beautiful wood floors stand out against the white walls with their beadboard wainscot. The contemporary club chairs and pendant light fixture are the finishing touches that tell you this is not your Grandmother’s farmhouse.
The dining room is also a blend of old and new with a wooden trestle table and bench with contemporary molded chairs and the contemporary pendant light fixture that matches the one in the living room. Here the chimney’s mantle was removed to create space for artwork as the room’s focal point. Like the living room, two front windows and one side window offer views of the pastoral landscape.
Instead of a hallway, cased openings at the rear of both the living and dining rooms connect to the spacious kitchen for an easy flow among the rooms. Entering this room, you know you are not in Kansas anymore with the wall of contemporary light gray cabinetry’s Shaker styled door fronts, sleek black hardware, granite countertops, stainless steel appliances and the stainless steel free-standing range hood that becomes a sculptural element. The large “farmhouse” style sink is a nod to the past and another of contemporary pendant light fixture illuminates the room. The rest of the room is left open for the next owner to either add an island and bar stools and/or a seating group for guests to keep the cook company. I loved the black interior doors used in this room and the rest of the house. Here the half French, half wood doors lead to porches on either side of the kitchen and one porch could be screened for al-fresco dining. Off the kitchen is the powder room and laundry.
All of the bedrooms and a full bath are located on the upper floor with bird’s eye views of the wooded surroundings. Two of the bedrooms are located at the front of the house between the stairs and the third bedroom and the bath are located at the rear wing. The dual lavatory cabinet has a rustic wooden enclosure without doors for easy access to supplies. The walls are half beadboard wainscot and half light gray paint above with the ceiling accented in pale blue.
Stylish renovation that completely updates this farmhouse including the metal roof, new craftsman styled doors, new 4/4 windows in keeping with its original style, beautifully refinished hardwood floors, new kitchen and baths, compact floor plan for easy flow among rooms and plenty of acreage for an addition of a main floor primary suite, garage, or pool-Bravo!
For more information about this property, contact the Seller directly at 717-268-9700 or [email protected].
Spy House of the Week is an ongoing series that selects a different home each week. The Spy’s Habitat editor Jennifer Martella makes these selections based exclusively on her experience as a architect.
Jennifer Martella has pursued her dual careers in architecture and real estate since she moved to the Eastern Shore in 2004. Her award winning work has ranged from revitalization projects to a collaboration with the Maya Lin Studio for the Children’s Defense Fund’s corporate retreat in her home state of Tennessee.
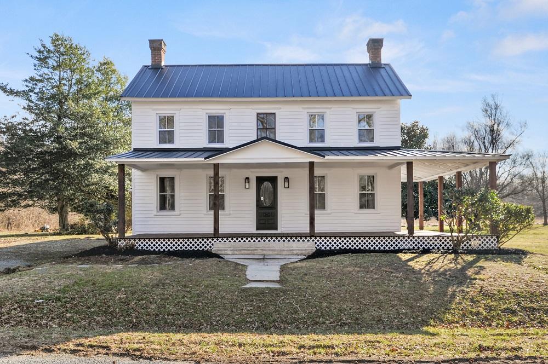



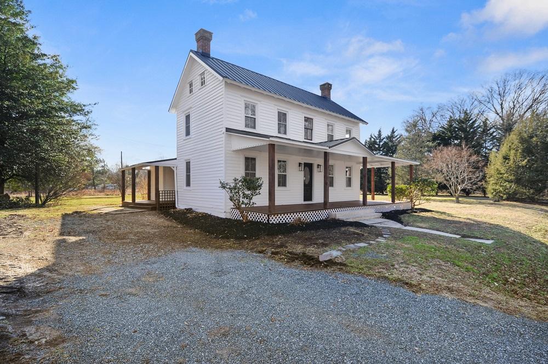
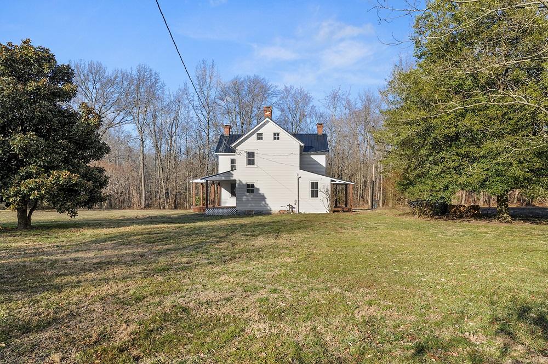
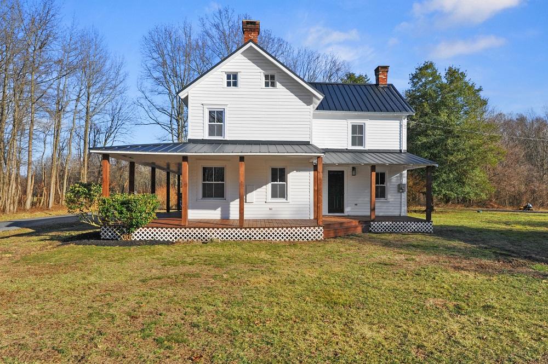
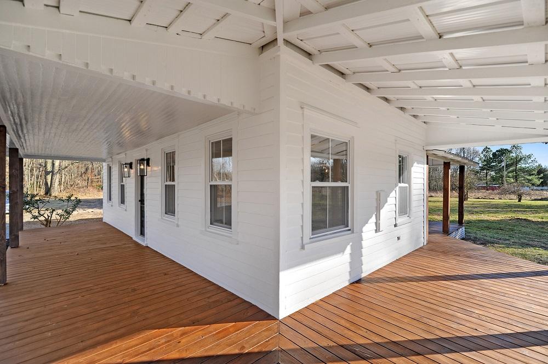
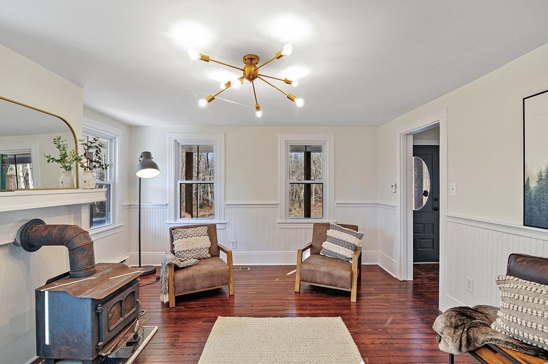
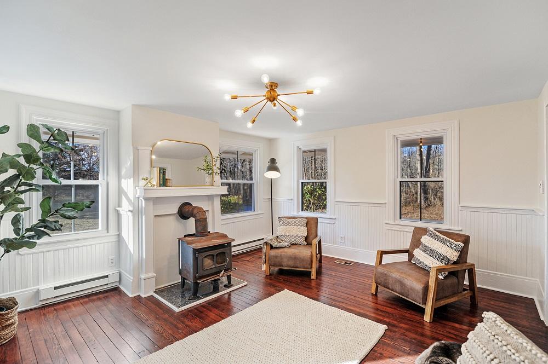
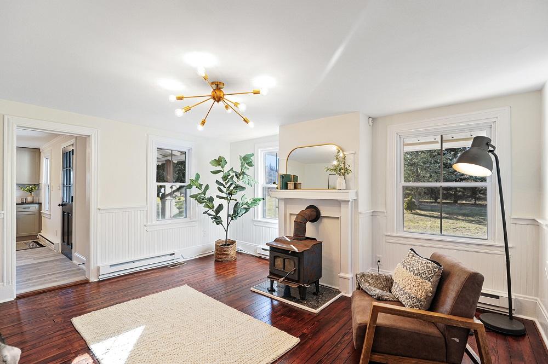
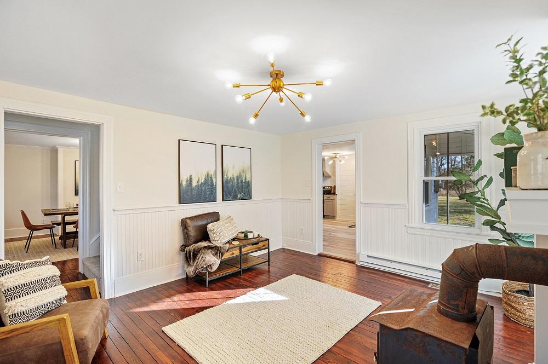
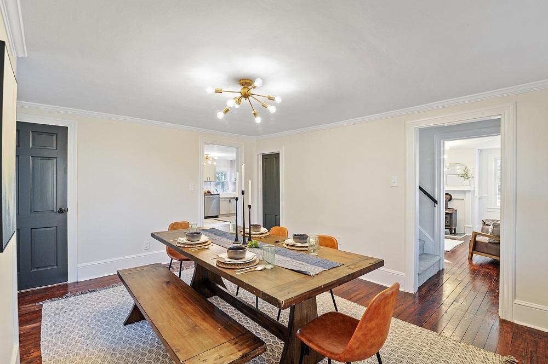
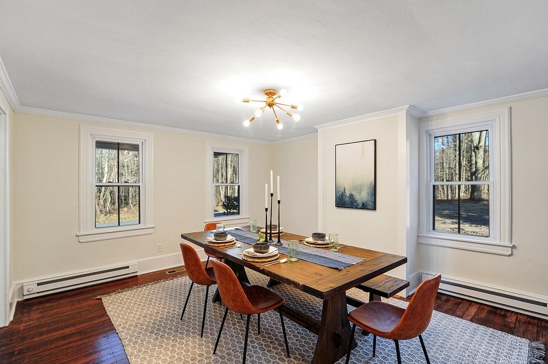
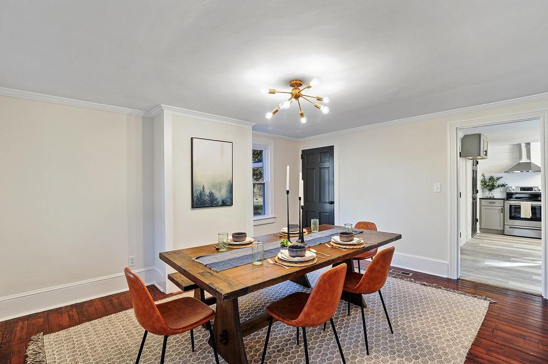
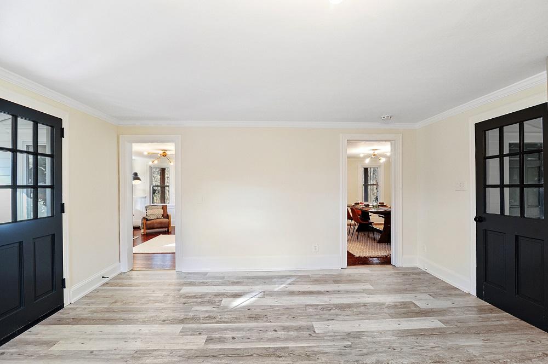
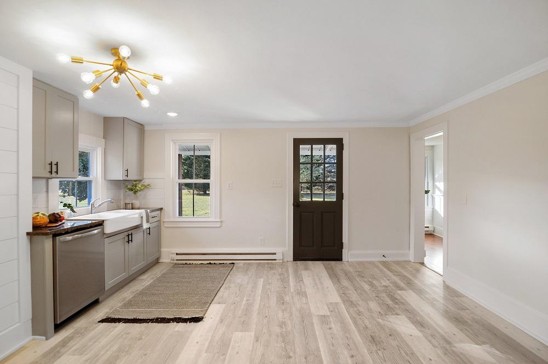
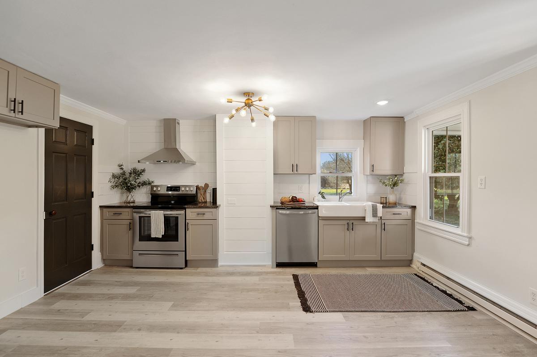
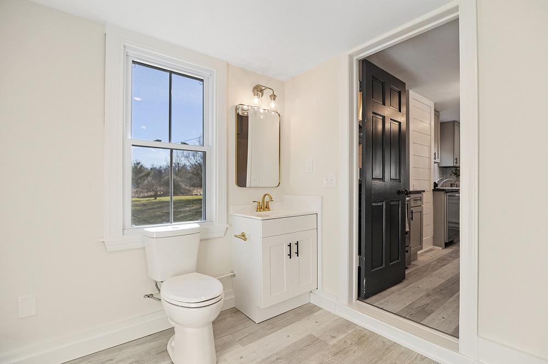
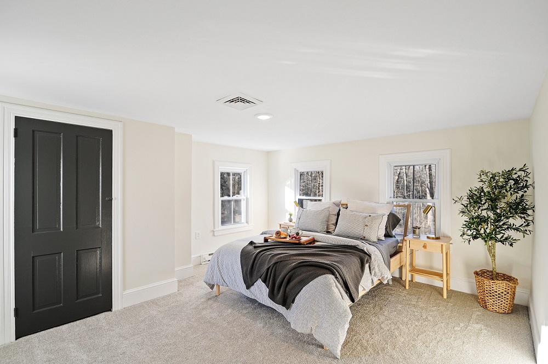
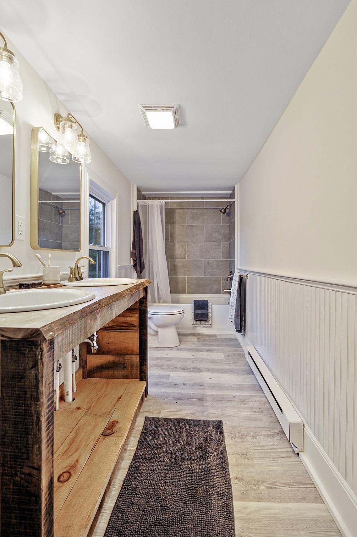
Write a Letter to the Editor on this Article
We encourage readers to offer their point of view on this article by submitting the following form. Editing is sometimes necessary and is done at the discretion of the editorial staff.