I can’t resist the quintessential Eastern Shore farmhouse style homes like this one with all the elements of this charming style. The two-story, three bay house has white clapboard siding, 2/2 windows with blue shutters and a steep break in the center of the roof eave accented by an attic vent with touch of Gothic in its arched top. The full front porch is supported by simple columns with plinth blocks and molding and the porch’s hipped roof’s flat ridge rests just below the center second floor window below the attic window. All these features combine with the alignment of the center front door flanked with single windows on each side and the three second floor windows above to create harmonious symmetry with the “bookends” of red brick chimneys at each side wall. From the exterior, the “L” shaped farmhouse appears to date from the early 1900’s. The interior has undergone an extensive renovation two years ago that respected the Victorian original details including the windows and doors with ornate hinges and porcelain knobs and both bathrooms and the kitchen were also updated.
The front door opens into the foyer hall by the stairs detailed with treads painted gray, risers painted white, carved and stained newel post and wood cap above white turned spindles. As the stairs rise, the lower run gracefully curves to meet the upper run for a great “zoom” shot from the second floor down to the main floor. At the hall side of the foyer, tall cubbies are cleverly inset into the space under the treads. On either side of the foyer are the front parlor and another parlor that can be used as a main floor bedroom since there is a full bath on this level. The chimneys at each side wall of the house serve original fireplaces on both floors that could be restored for wood or propane gas and the original mantels vary in their ornamentation.
The main part of the rear “L” contains the dining room behind the front parlor and the kitchen. The galley kitchen is open to two rear rooms; one is the laundry with pantry shelving and the other is decorated as a coffee/tea/wine nook that could also be a cozy breakfast area with its picture window overlooking the rear landscaping. At the other end of the kitchen with its Shaker style cabinets and quartz countertops is a long window to the landscape. A secondary stair wraps around a corner of the kitchen to access the second floor bedrooms and bath. The two front bedrooms have chimneys and the original mantels. I have written before how one of my former houses had fireplaces on the upper floors that had been covered by drywall. One of my artist friends painted fireboxes in perspective which became the focal point of the rooms. The fireplaces below were opened and restored which could be done here.
The property includes a large, detached outbuilding as well as an attached garden shed for lawn and garden equipment. Both the side and back yards have mature trees with views of the large Town park. Energy upgrades include a whole house fan for summer energy savings that keeps the home cool and comfortable. The entire house has been rewired, the roof is only 4 years old and the home’s interior has been freshly painted a warm light gray. All of the costly systems have been updated so you are free to enjoy creating interiors to suite your own style. This property is close to Chestertown and highway 301. With Wilmington only 48 miles away you could commute there and catch the Acela in Wilmington for a weekend getaway or enjoy this property as a weekend getaway from Wilmington or Philadelphia.
For more information about this property contact Krystina Hyland with Coldwell Banker Real Estate Company at 410-778-0220 (o), 410-725-9225 (c) or [email protected]. For more pictures and pricing, visit khylandhomes.com , “Equal Housing Opportunity”.
Photography by Patty Hill, 410-441-4719, [email protected]
Spy House of the Week is an ongoing series that selects a different home each week. The Spy’s Habitat editor Jennifer Martella makes these selections based exclusively on her experience as a architect.
Jennifer Martella has pursued her dual careers in architecture and real estate since she moved to the Eastern Shore in 2004. Her award winning work has ranged from revitalization projects to a collaboration with the Maya Lin Studio for the Children’s Defense Fund’s corporate retreat in her home state of Tennessee.



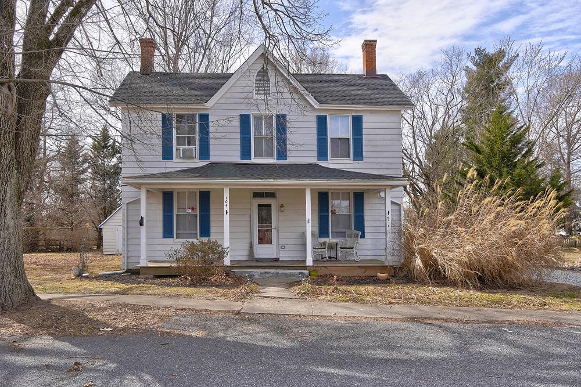
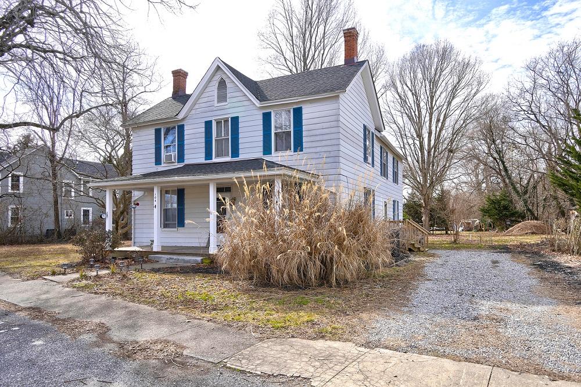
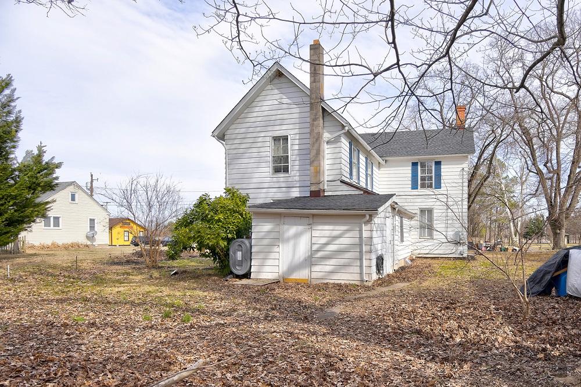
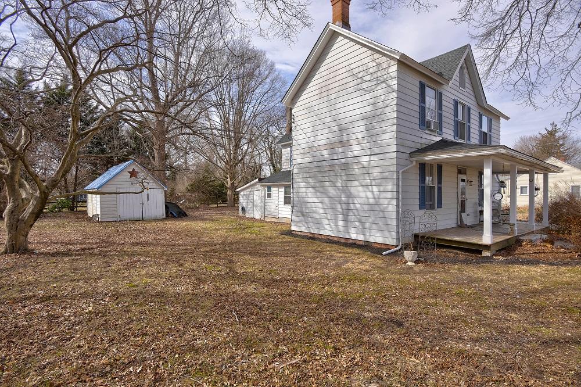
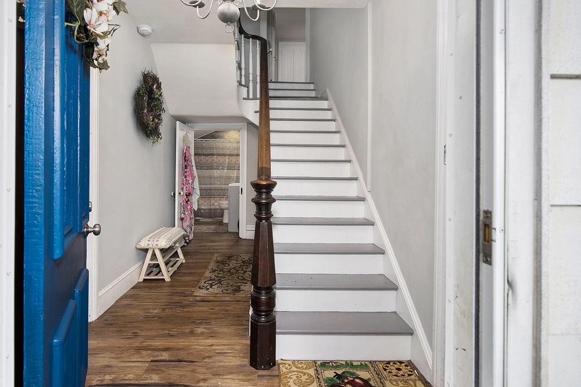
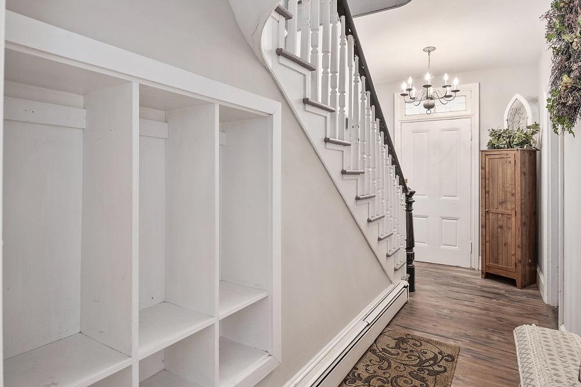
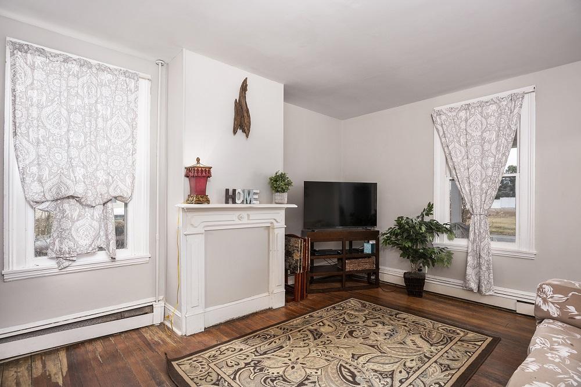
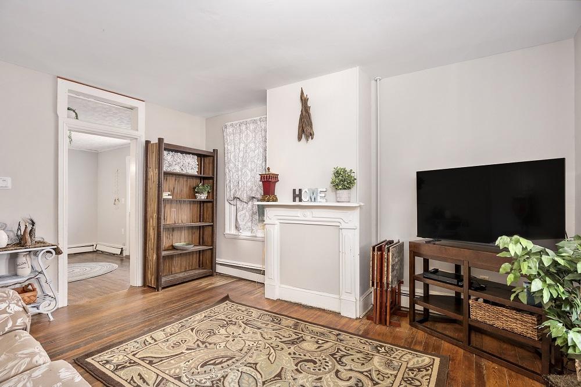
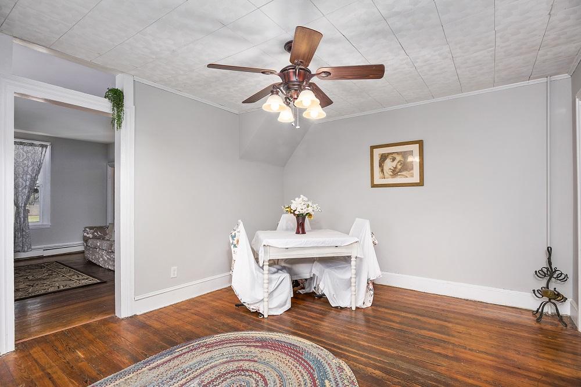
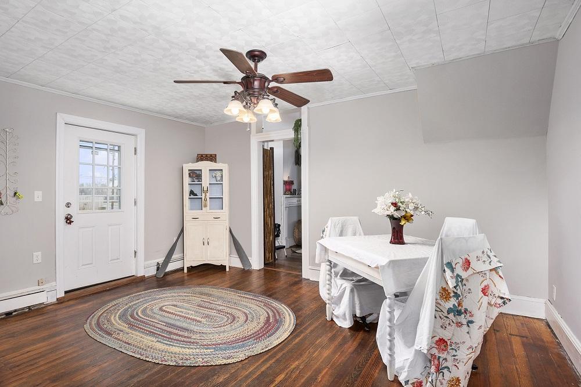
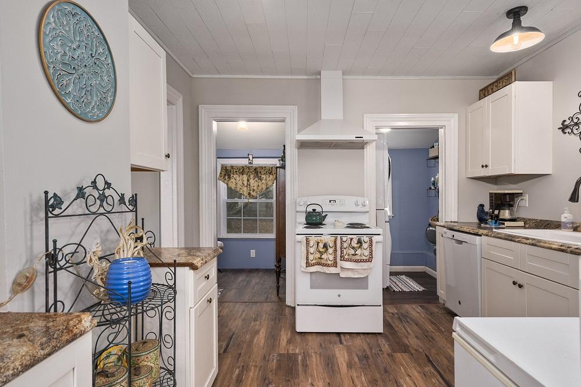
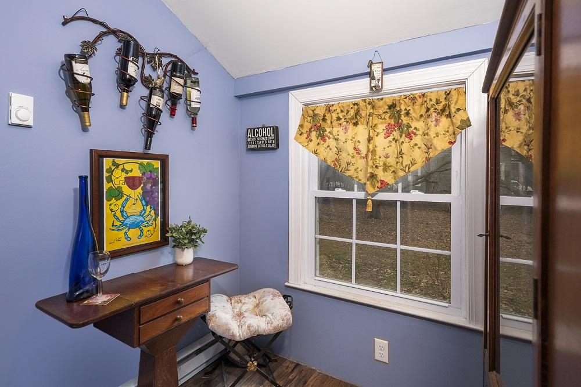
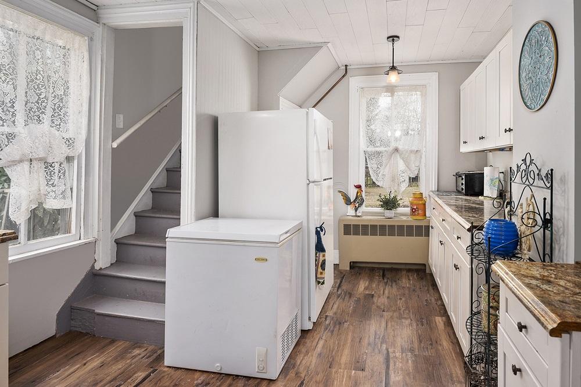
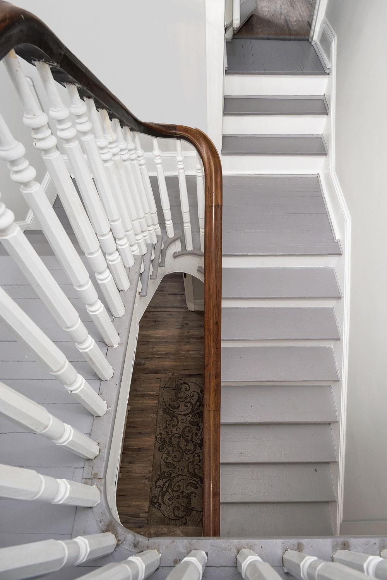
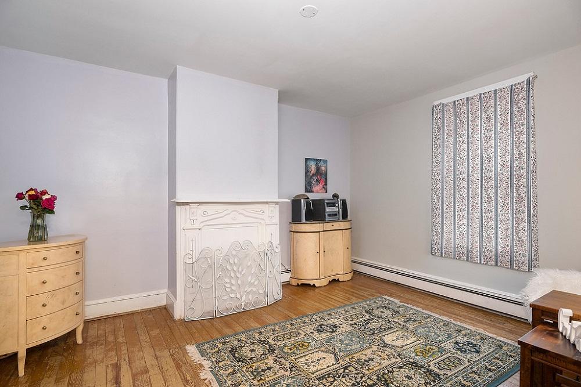
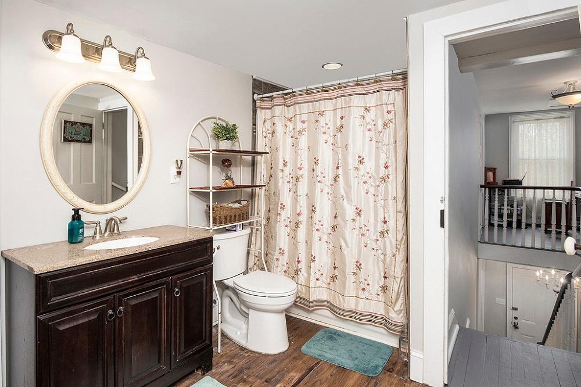
Write a Letter to the Editor on this Article
We encourage readers to offer their point of view on this article by submitting the following form. Editing is sometimes necessary and is done at the discretion of the editorial staff.