It is very unusual for me to find two contemporary houses in Kent County to feature in the same month to balance the rich treasure trove of houses in Chestertown’s Historic District. This contemporary in the community of Shorewood Estates caught my eye for several reasons. The neighborhood is a water-oriented community on Swantown Creek off the Sassafras River and the house is surrounded by mature trees, landscaping and outdoor areas of a three-season porch opening onto a large deck. I also liked the curved stairwell wall that projects from the front elevation that reminded me of the first house I designed for a client with glass block rising from the landing of the “U” shaped stair to the ceiling.
The massing of the two-story house has a pitched roof articulated with the main roof sloping down from the second story to the front one-story wall of the living room that projects from the front wall of the house. The entry door is beside the curved projection of the stair tower and is covered by a roof that connects to the side wall of the great room’s chimney. Next to the stair tower the second story’s front wall cantilevers slightly over the two-car garage below. The house with its light vertical siding stands out against its verdant background of the surrounding mature trees and landscaping.
The compact floor plan has an easy flow beginning with the entry hall next to the spacious living room with its dramatic interior architecture from the white planes of walls that soar to the second floor ceiling clad in stained wood slats. The fireplace brick chimney rises to the underside of the wood ceiling and adds texture in contrast to the white walls and next to the chimney wall is an overlook at the second floor hall. Opposite the front fireplace the rear wall opens up to the landscaping with a pair of French doors flanked by single windows and over the doors is a contemporary “Palladian” window. The doors open onto the deck that connects to the three-season room next to the kitchen for great flow for entertaining. The window and door trim is stained to match the ceiling and hardwood floor and the living room floor is tiled for easy care. The living room is open to the dining room at the rear of the house. The dining room’s bay window overlooks the landscaping and the room size can accommodate family meals or larger celebrations.
The “U” shaped kitchen layout has an angled wall that creates space for a countertop overhang to accommodate bar stools. I dislike corner cabinets but here the sink is cleverly located at the corner so the cook has a view of the screened porch and landscaping beyond. The kitchen finishes have been upgraded to a granite countertop and subway tile full backsplash. To me, the storage chest on the side wall blocks the view of the passive leaf of the pair of French doors to the porch that could be a perfect spot for a table a deux for breakfast. Of course, the adjoining three-season room is an even better spot for relaxing over breakfast or sitting in the upholstered rattan furnishings to enjoy a relaxing afternoon. The floor to ceiling windows provide full views of the landscaping and the rear door opens onto steps down to the lawn.
The stairs to the second floor have a wood railing that returns to a cozy nook at the front wall with space for two chairs with sunlight from the triple window unit at the front wall and skylight above that is a great “nightlight” for the hall. At the side of the nook is the wall opening with a stained wood railing that overlooks the living room. The generous width of the hall has space for both circulation as well as furniture. The room at the front corner of the house with the long windows is currently used as an office but it also has a large closet so it could be used as another bedroom or an upstairs TV room. The primary suite is located at the opposite corner with windows on each exterior wall and a walk-in closet and skylight. The remainder of the floor contains the other spacious bedrooms and bath.
Great water oriented community with two water access areas for water enthusiasts to enjoy canoeing, kayaking or boating on Swantown Creek and the Sassafras River. Slips are available at the community pier by an annual lottery selection. The aerial shot showing the dense cover of mature trees provides shade for daily strolls through the neighborhood. Great floor plan with an easy flow among the main floor rooms with outdoor rooms of three-season porch and deck overlooking the professionally landscaped lawn and gardens that significantly enhance the property. There is also a full basement with a cedar closet for storage of seasonal wear and a workshop area.
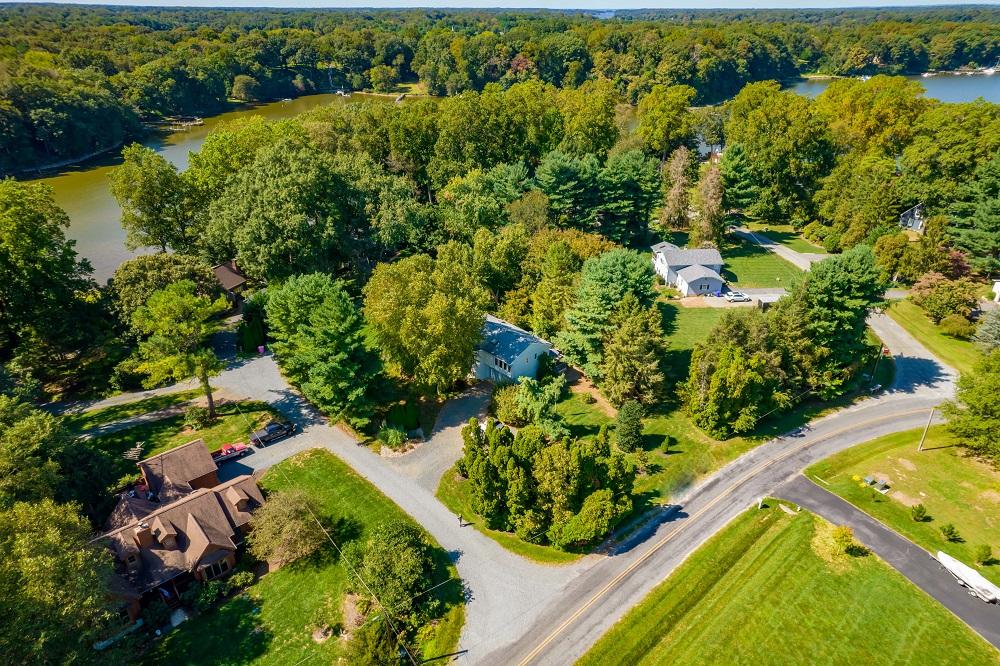
For more information about this property, contact John Carroll with Village Real Estate Company LLC at 410-648-6844 (o), 410-708-0247 (c) or [email protected]. For more photographs and pricing, visit www.villageagents.com, “Equal Housing Opportunity”.
Spy House of the Week is an ongoing series that selects a different home each week. The Spy’s Habitat editor Jennifer Martella makes these selections based exclusively on her experience as a architect.
Jennifer Martella has pursued her dual careers in architecture and real estate since she moved to the Eastern Shore in 2004. Her award winning work has ranged from revitalization projects to a collaboration with the Maya Lin Studio for the Children’s Defense Fund’s corporate retreat in her home state of Tennessee.



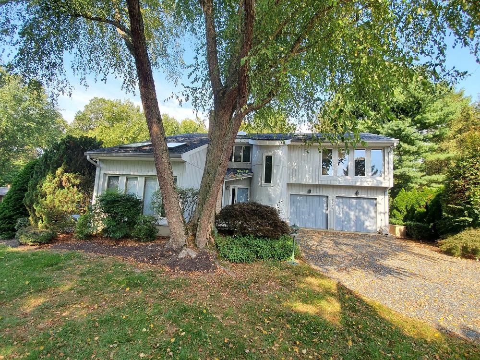
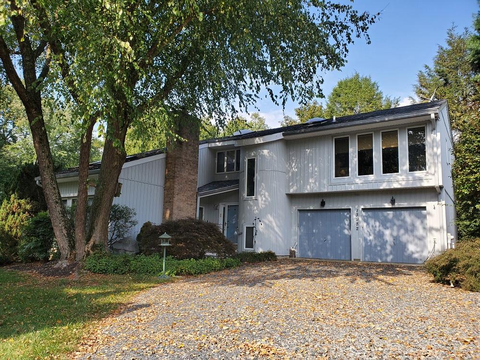
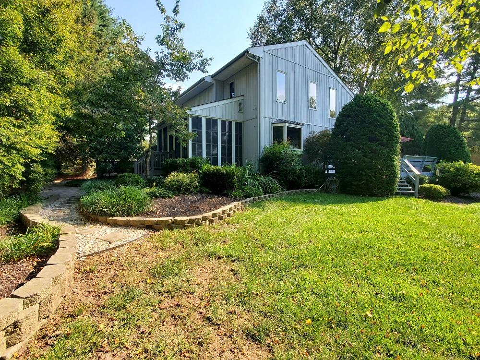
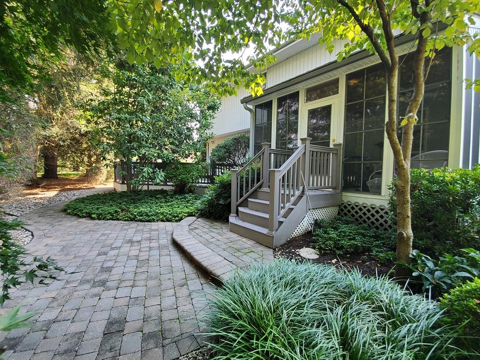
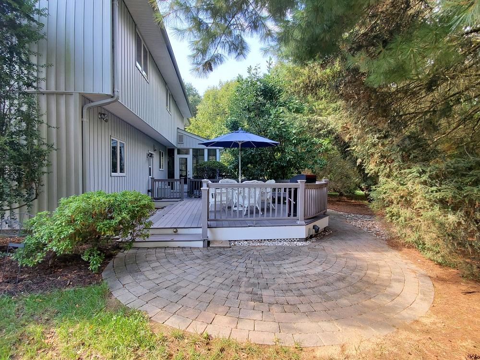
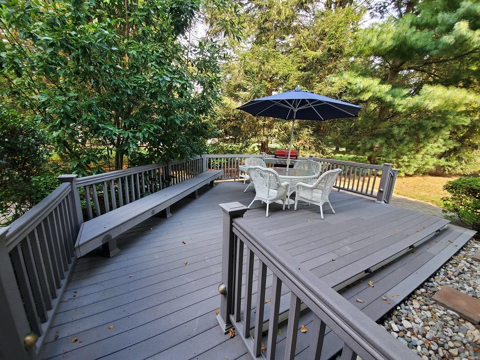
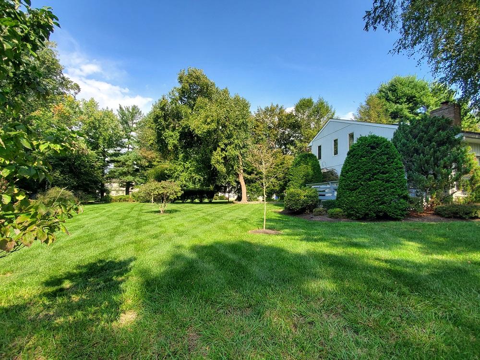
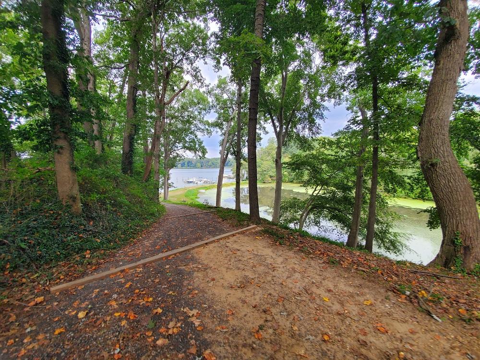
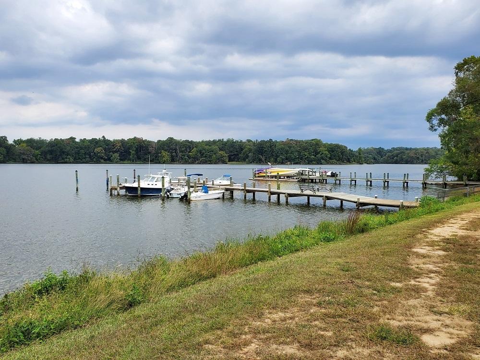
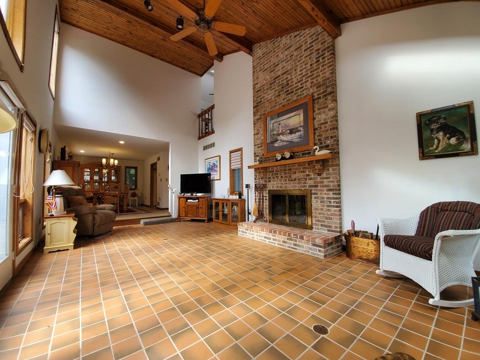
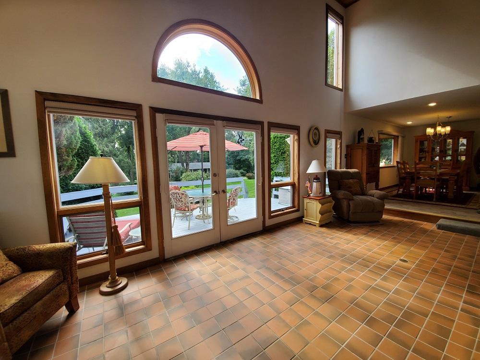
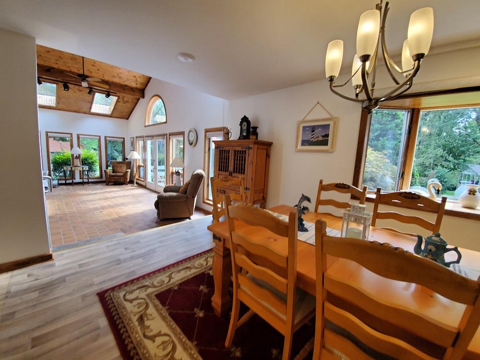
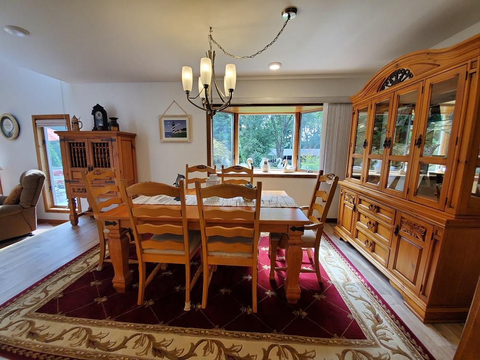
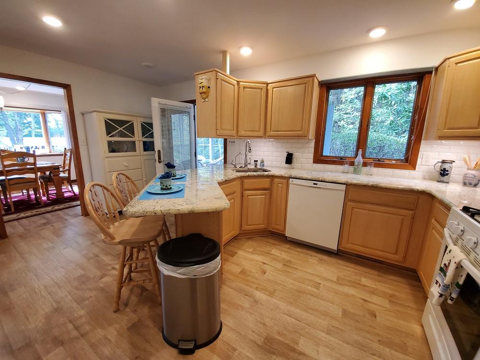
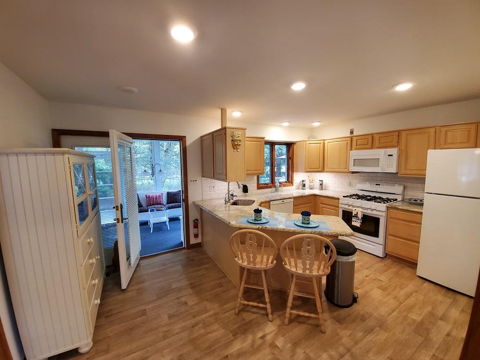
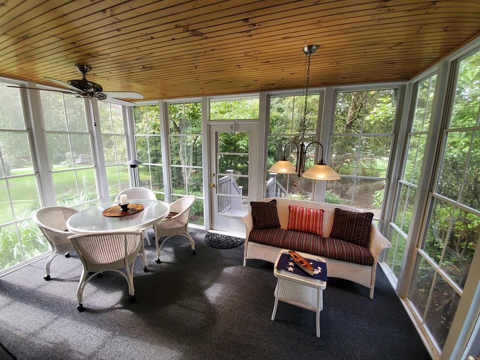
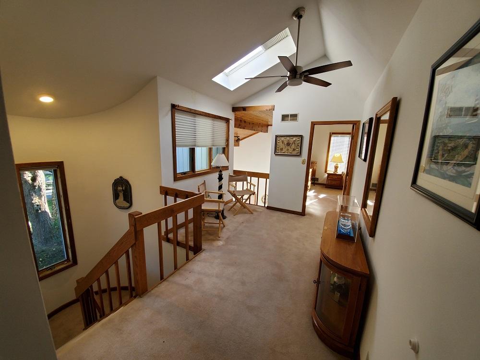
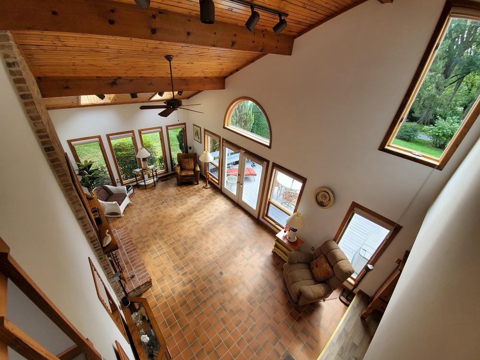
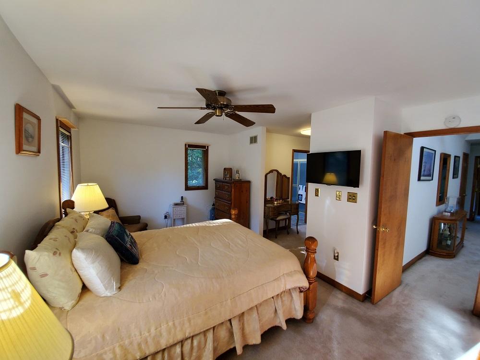
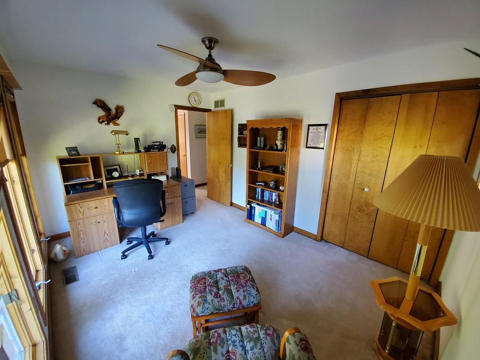
Write a Letter to the Editor on this Article
We encourage readers to offer their point of view on this article by submitting the following form. Editing is sometimes necessary and is done at the discretion of the editorial staff.