I have passed by today’s featured house many times whenever I visited two very close friends who live on the same street. The neighborhood is down river from Chestertown on the Queen Anne County side. Nearby is the 110 acre Roundtop Park located at the head of the Rosin Creek off the Chester River, offering a playground, courts for basketball and tennis, several athletic fields and picnic areas with grills close to a pavilion. The aerial photos show the house surrounded by dense mature trees and the pastoral setting of farmland across the river. Two Adirondack chairs are strategically placed at the pier for the broad views of the river with outbuildings on the other side of the river appearing to be tiny sheds.
Going up the driveway, the view of the “L” shaped house is a framed by a towering tree at the corner of the garage with a glimpse of the river beyond. The post and beam house has a hipped roof and the attached garage has a gambrel roof with flared eaves. Steps lead up to the front door with a hipped roof overhead. The floor plan works very well with the “service” areas of stairs, kitchen and bath at the front and the living room, dining room and a bedroom at the rear for water views. The living room projects beyond the rear wall to provide space at the corner for a French door to access the deck that spans across the length of the house. Continuous steps wrap around the deck’s perimeter leading to the lawn and one corner of the deck has a railing that extends down one side of the steps for safety. At the second floor, the flooring for another deck off the primary suite becomes a porch for part of the main deck below. As appealing as the decks are, my favorite outdoor room is the brick terrace high above the river with light filtering in from the trees above and the seating group around a circular table for an alfresco lunch and relaxing conversation. The steps nearby lead down to the pier below.
The roof over the living room’s projection slopes down from the main roof to create a dramatic interior. Stained wood defines the post and beam frame with the stained decking ceiling above. Stained posts create bays around the rear of the room containing long windows or sliding doors with transoms above for views of the landscape and water beyond with the stone surround of the fireplace and the stained wood mantel for texture. The living room is open to the one-story dining area, tucked under the second floor above. The wide double window at the rear wall of the dining area has views to the water for a totally transparent space. The drop-leaf table is a great solution for an open plan space that can accommodate a family evening meal or can be extended for holiday celebrations. The galley kitchen has the sink wall of cabinets facing the rear wall for views with bar stools for breakfast or a quick snack. The main floor corner bedroom has double windows at the rear wall under the framing of the upper deck above for the views of the landscape and water. Additional windows at the side provide direct sunlight.
The “U” shaped stairs with its wood open railing overlooks the living room below and lead both to the basement under the footprint of the house and to the upper floor that contains the primary suite. At the stair landing is the door to the storage over the garage that could become a third bedroom. The second floor landing opens up to create a cozy secondary TV watching area and space for a home office with a handrail overlooking the living room below. The corner primary bedroom has delightful interior architecture from the intersection of the hipped roof with the same exposed stained wood decking ceiling throughout the house. Windows on two walls flood the space with sunlight and the sliding doors between the rear windows lead to the spacious deck for a bird’s eye view of the landscape and the river.
This wooded waterfront property offers privacy and a great sequence of outdoor rooms from the decks to the brick waterside terrace and down the steps to the pier. All of the main rooms have water views and the spaces flow into each other with minimum hall space. I loved how the wood ceiling and floors give the spaces character and warmth accentuated by the multiple windows that bring sunlight throughout the day. Great tranquil location on the Chester River yet close to Chestertown’s Historic District amenities.
For more information about this property contact Lynn Hilfiker with Gunther McClary Real Estate at 410-639-2118 (o), 443-480-1163 (c) or [email protected]. For more photographs and pricing visit www.rockhallrealestate.com , “Equal Housing Opportunity”.
Spy House of the Week is an ongoing series that selects a different home each week. The Spy’s Habitat editor Jennifer Martella makes these selections based exclusively on her experience as a architect.
Jennifer Martella has pursued her dual careers in architecture and real estate since she moved to the Eastern Shore in 2004. Her award winning work has ranged from revitalization projects to a collaboration with the Maya Lin Studio for the Children’s Defense Fund’s corporate retreat in her home state of Tennessee.
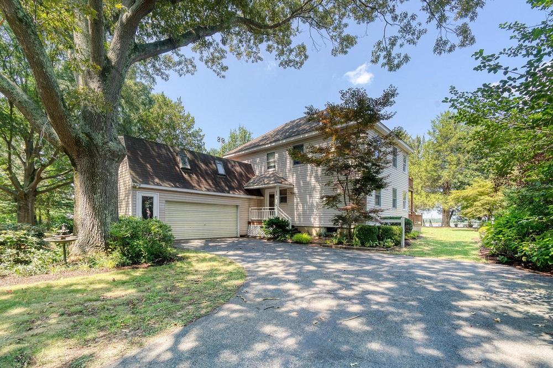


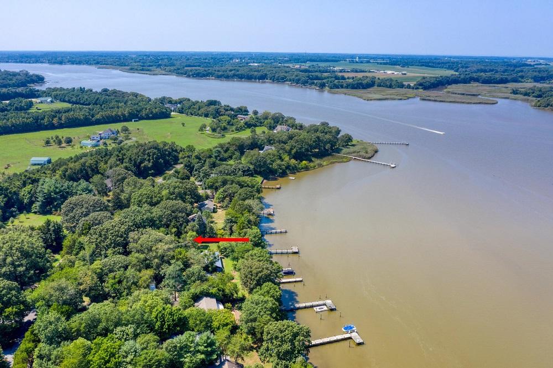

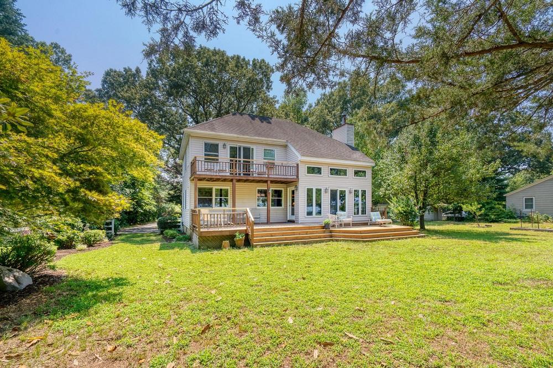
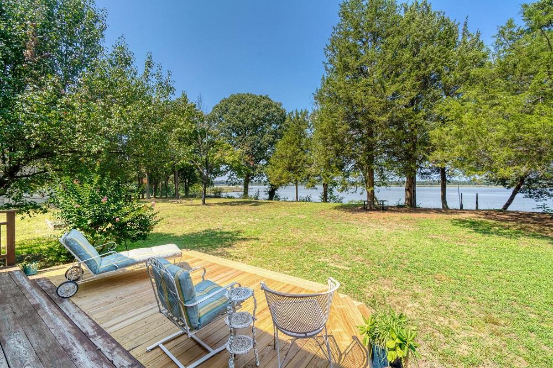
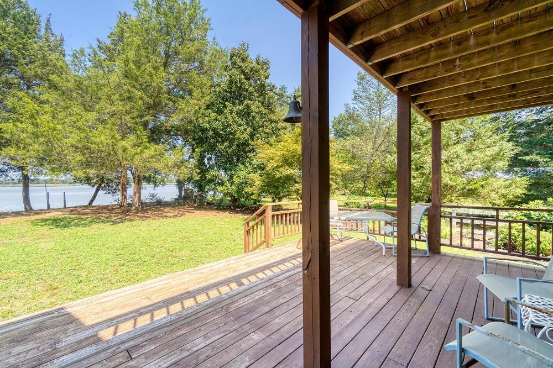
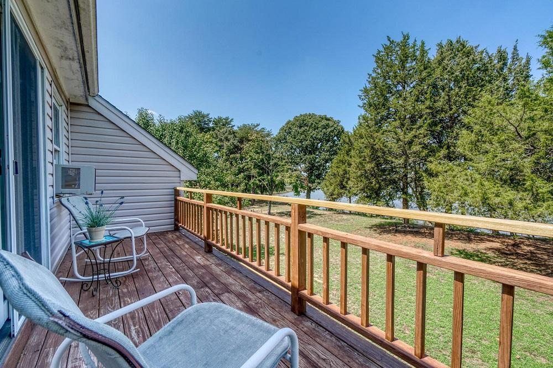
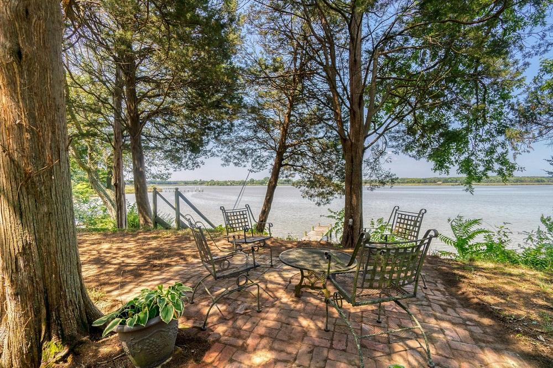
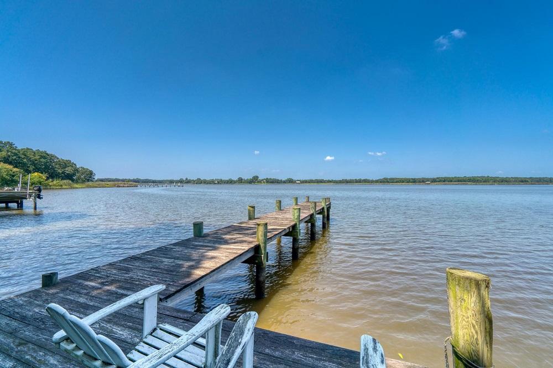
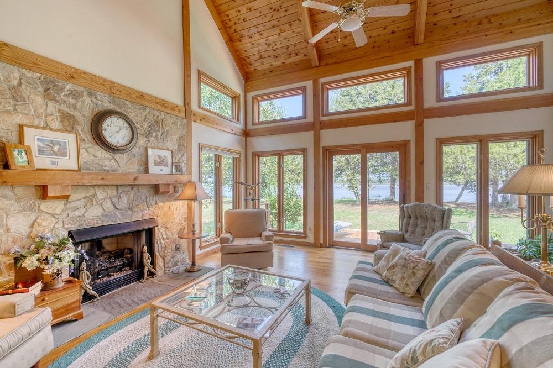
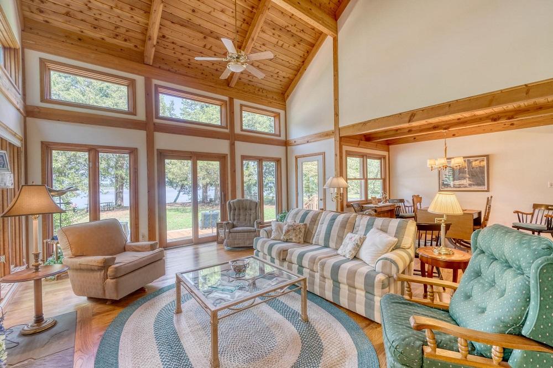
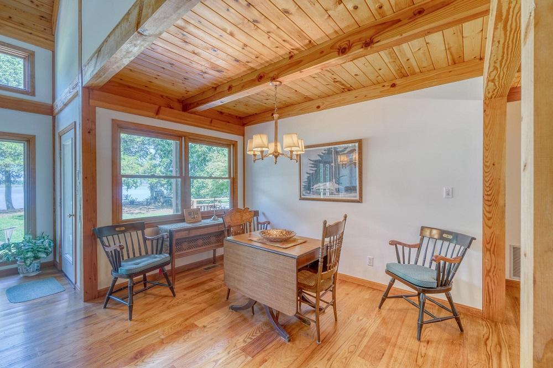
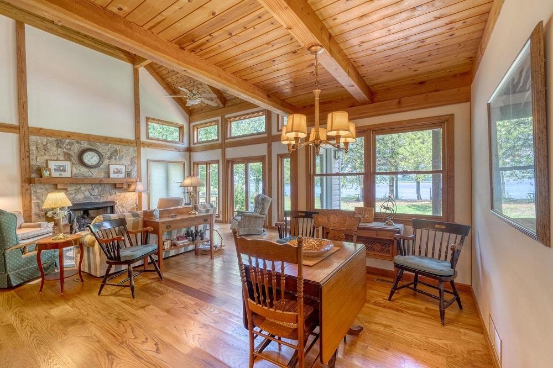
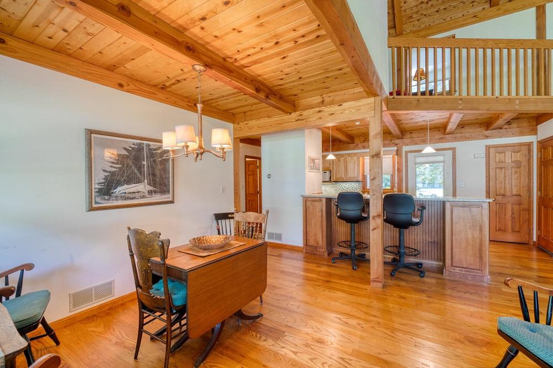
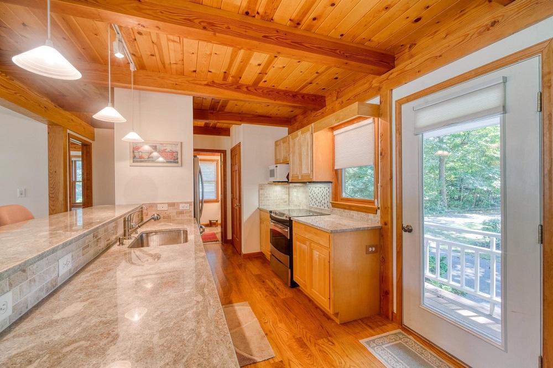
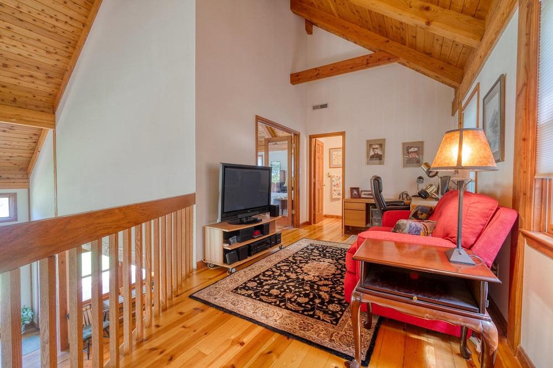
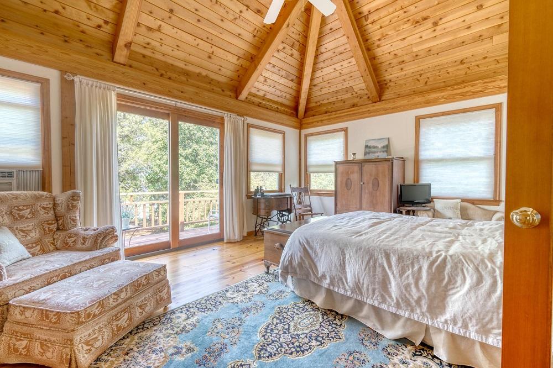
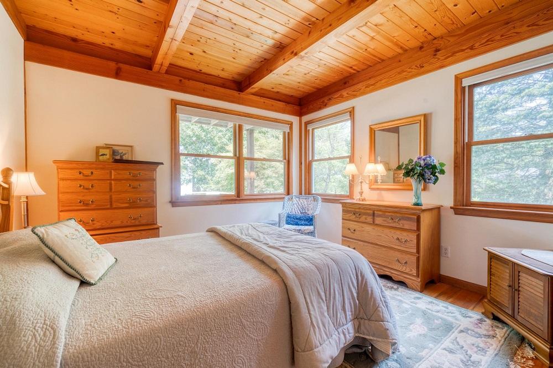
Write a Letter to the Editor on this Article
We encourage readers to offer their point of view on this article by submitting the following form. Editing is sometimes necessary and is done at the discretion of the editorial staff.