I looked forward to visiting this house after seeing the aerial picture of the waterfront site bordered by woods and how the house and three outbuildings curved around the drive. My hectic day slowly began to dissipate as I drove along the gravel drive between a pond where goslings were having their swimming lesson across a grove of mature trees. The drive becomes a “doughnut” with plantings in the center on axis with the front door of the house and then curves around to access the garage/guest house and the other outbuildings.
Brick steps with deep landings between plantings on either side lead up to the front door. After opening the door, it was immediately apparent that this 2009 house was built to the highest standards of construction and finishes. The center entrance hall creates an open vista through the cross hall to the rear windows of the two-story living room. Instead of furnishings, the interior architecture of the entrance hall is the “star” with the stairs to the left opposite the wood wainscot painted white below a warm light apricot wall. The artful eight-pointed star compass of two toned wood inset in the beautiful wood floor and the serene marsh landscape on the wall set the tone for the serene interiors within.
Three columns define the edge of the living room at the cross hall. The steeply pitched ceiling has two rear dormers above the rear wall of French doors to the adjacent porch flanked by large picture windows with operable units that frame the views to the landscape and water beyond. One side wall has a fireplace centered in built-in millwork that rises to the underside of the second floor hall molding. The other side wall has a wide elliptical arched opening to the kitchen between the dining and breakfast room. I loved the breakfast room’s simplicity of the sloped ceiling, three sides of large picture windows and French doors to the porch off the living room. The lack of window coverings brought the landscape and water views into the room and the three Danish Christmas plates were the only decoration except for the wood table and spindle backed chairs.
Beyond the spacious gourmet kitchen with a center island is the dining room at the front of the house. Beautiful wood furnishings including a sideboard, hutch, wood table and Windsor chairs anchored by the Oriental rug surrounded by walls of blue above the white wainscot create a setting for a relaxing dinner with family and friends.
Before dinner, most guests would convene in the large family room that spans the full depth of the house. As I stepped through the wide cased opening of the dining room, the interiors change dramatically into a hunting lodge with pine paneled floors, stained dropped beams to break up the expanse of the ceiling and brick fireplace. Hunting is the theme of the art here with mounted fish and the parade of duck decoys on their wooden shelf perch. One bay window encloses the table for cards and the other rear bay window offers views of the landscape and water.
The cross hall off the living room leads to the primary suite. The master bedroom is perfectly sized as a bed-sitting room with the bed opposite the fireplace and a rear bay window defining a waterside seating area. The clever touch of Plantation shutters over the lower pane of the double hung windows only gives seated privacy while allowing light in from the upper pane and transom. I was envious of the roomy laundry with side by side washer and dryer above drawers below that creates a comfortable height for loading/unloading clothes.
The upper stair landing off the hall has a large nook by one dormer window with an oversize chair and ottoman centrally located to the guest bedrooms for a cozy bedtime story with children or grandchildren. The spacious bedrooms have different room arrangements ranging from double beds to a daybed and twin beds to accommodate guests. I especially liked the symmetry of one bedroom with double beds covered in colorful patchwork quilts opposite each other with identical oval hooked rugs and wooden nightstands with lamps. The space between the beds aligns with the space between the rear wall’s two windows completes the symmetry and creates a serene mood for sleeping below the ceiling with its slightly chamfered ends at the side walls for extra height.
Both the front and rear porches have great bird’s eye views from their elevated floors and the rear porch has brick steps down to a deck that connects to the primary suite and more brick steps to the raised gunite pool level. The progression continues to the large bluestone terrace at grade level at a wonderful outdoor room with a fireplace, chairs for relaxing and a table and chairs for crab feasts.
While the main house was under construction, the owners lived above the detached two-car garage in a sunny open plan suite with windows on all sides and stained knotty pine walls and ceiling. This is now a guest suite for extended stays.
What is a rare opportunity to own this parcel and the adjacent waterfront property containing 100 acres of privacy and protected views from additional ownership of the view opposite Swann Creek. Perfect setting for enjoying the abundant wildlife including deer, ducks, eagles, fox, herons and turkeys that also call the property home. This splendid house is sited for iconic water views of Swann Creek and Rock Hall Marina. I could well imagine relaxing on the rear porch as the sun sets and how magical the lights on the masts must be at twilight. Launch your boat from the private pier and enjoy the short ride past four marinas to the mouth of the Chesapeake Bay. Splendid!
For more information about this property contact Gunther McClary Real Estate agents Chris McClary at 410-639-2118 (o), 410-708-2614 (c), [email protected], or Lynn Hilfiker 410-639-2118 (o), 443-480-1163 (c), [email protected]. (For more pictures and pricing, visit https://show.tours/DYRRVb76G0gz1xuK1TL2 “Equal Housing Opportunity”.
Spy House of the Week is an ongoing series that selects a different home each week. The Spy’s Habitat editor Jennifer Martella makes these selections based exclusively on her experience as a architect.
Jennifer Martella has pursued her dual careers in architecture and real estate since she moved to the Eastern Shore in 2004. Her award winning work has ranged from revitalization projects to a collaboration with the Maya Lin Studio for the Children’s Defense Fund’s corporate retreat in her home state of Tennessee.
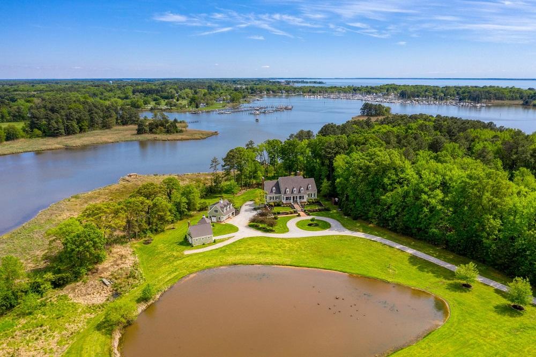



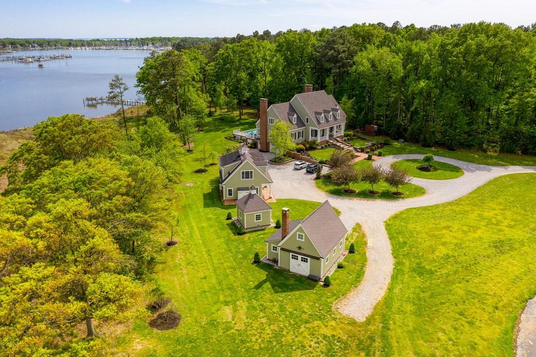
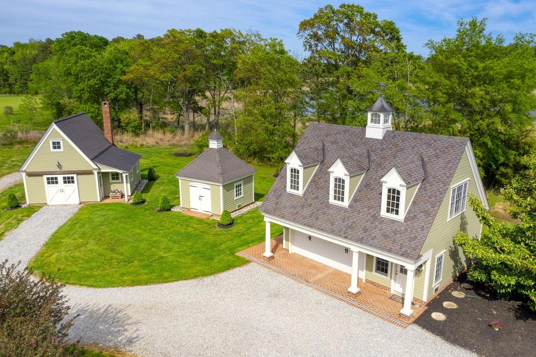
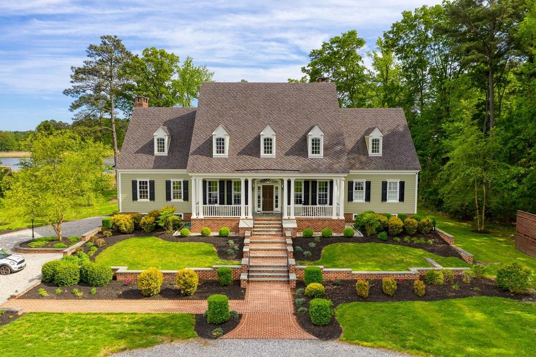
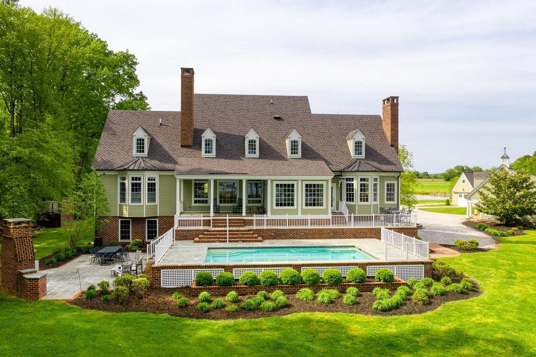
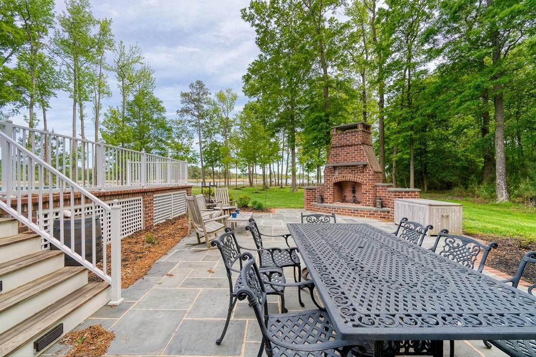
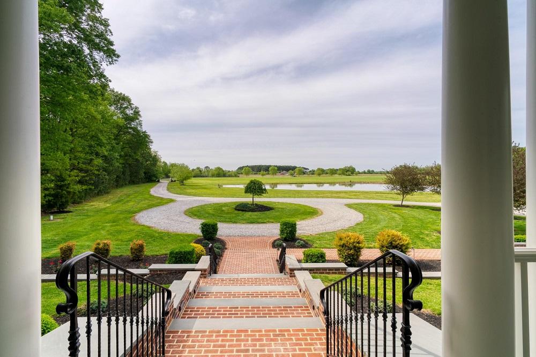
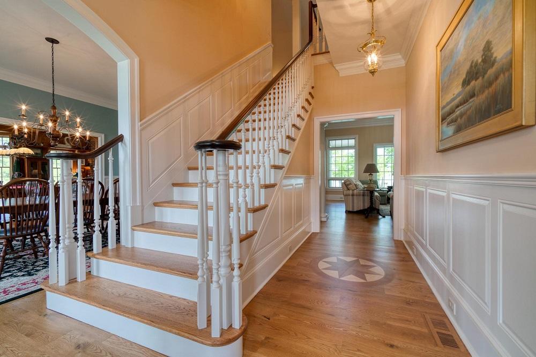
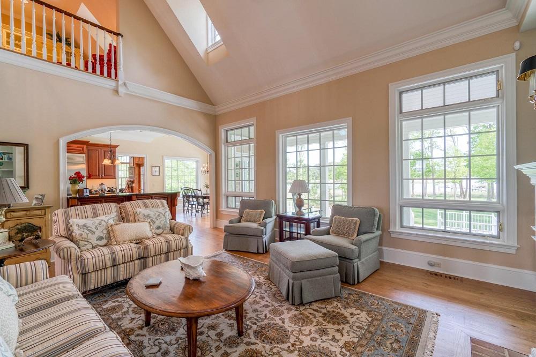
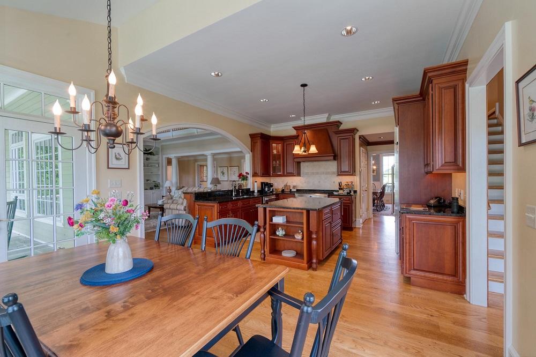
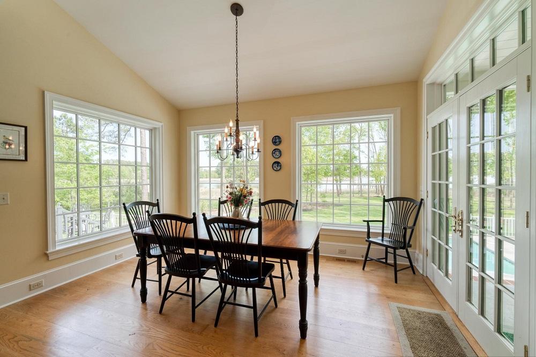
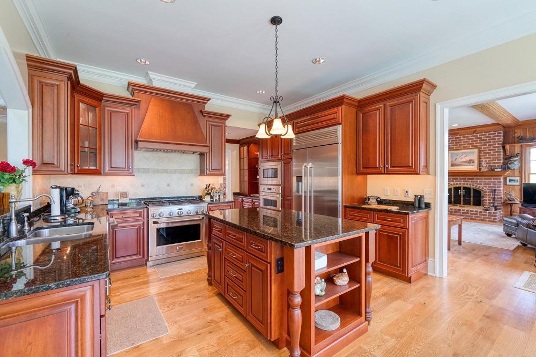
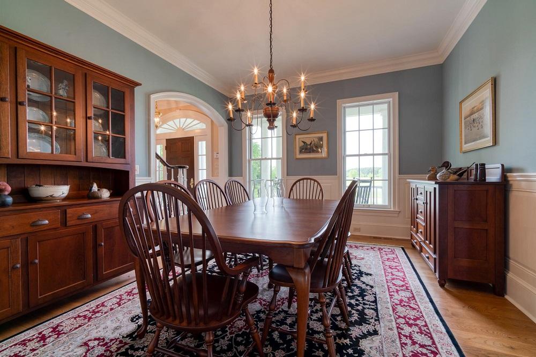
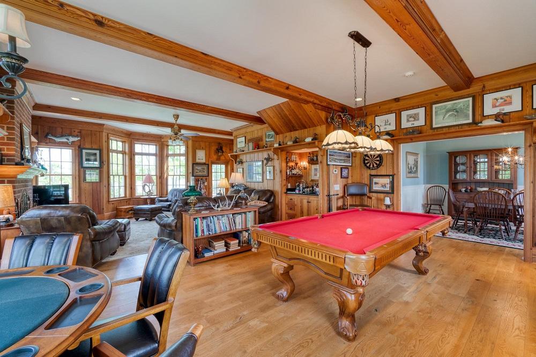
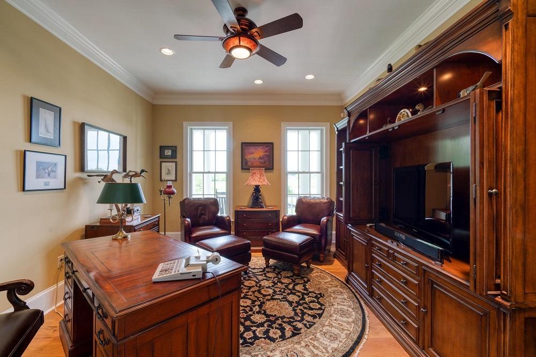

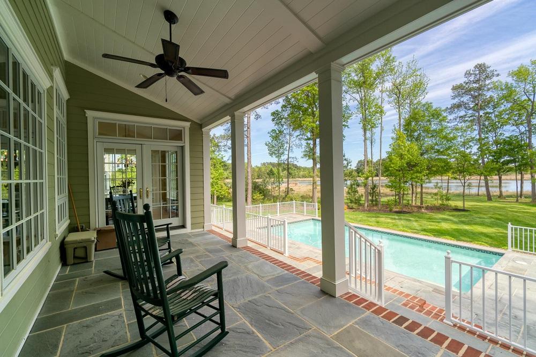
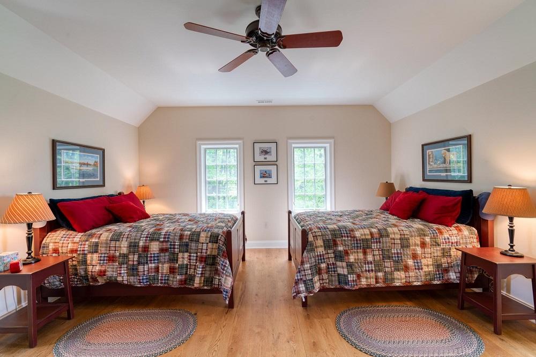
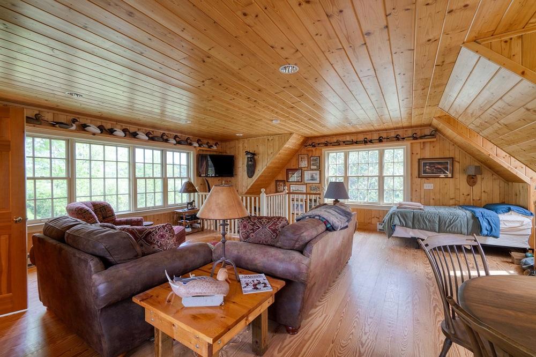
Write a Letter to the Editor on this Article
We encourage readers to offer their point of view on this article by submitting the following form. Editing is sometimes necessary and is done at the discretion of the editorial staff.