This unique site on 8.5+ acres has 320 feet of protected shoreline along the Chesapeake Bay. When you sit underneath the pergola at the water’s edge, you have an unobstructed vista of water disappearing into the horizon. The brick house was custom built in 1986 but the front elevation could easily be mistaken for an historic house with later additions. Semicircular brick steps lead up the six-panel Colonial style front door with its circular transom and overlapping muntins. The front door is centered in the five-bay main wing with a smaller telescoping wing. The windows have elliptical headers and slate blue shutters that contrast with the earth tones of the Flemish bond brick. The beautiful symmetry of the dormers centered over the windows below give this home great appeal.
The front door opens to the entry and side stairs with a living room to the right and the formal dining room to the left. Instead of art on the walls, the walls became the art. Above the dining room’s wainscot is a mural around the room by the artist Jack Schroder who was inspired by scenes from Eastern Neck Island, Oxford and St. Michaels. The mural is interrupted by a corner cabinet with a cabinet below arched glass doors to display china and crystal. The smaller wing contains an office with base cabinets along the side wall and built-in millwork on either side of the window with ample room for a work desk and comfortable seating for breaks from work.
The center hall passes from the entry through the open plan kitchen and informal dining area with its ceiling detailed with stained beams to create a coffered look. The spacious kitchen has a “U” shaped layout opposite a wall containing the R/F, wall oven and desk area. The dining area has a five unit picture window and a corner window for water views. There is also a butler pantry and I loved the Mola framed piece in the powder room.
The vista continues through to the dual fireplace that separates another sitting room from the rear TV room. Off these rooms is a hall that connects to the other areas on the main floor that is detailed with a mix of textures from the paneled wall with casement windows and a door overlooking the courtyard opposite a wall of brick with a brick herringbone floor. This hall intersects with another wide hall that does double duty as a sunroom with its rhythm of casement windows above a paneled wainscot on opposite walls, rattan cushioned furniture and a gambrel shaped ceiling framing the end wall of brick with a white wood door and black strap hardware that leads to the garage wing. An eyebrow dormer set into the wood slat ceiling completes the range of textures and materials and brings additional sunlight/moonlight into the space.
The other leg of the corridor leads to a hall to the main floor primary suite and another stair leading to the second floor bedrooms. The spacious primary bedroom has a corner fireplace and a bay projection in the rear wall with wrap-around windows for views of the endless water. French doors lead to a covered brick terrace for direct views to the water and breathtaking sunsets. On the other side of the covered terrace is a pair of French doors leading to the corner family room with a wide picture window that frames the Bay views.
The second floor bedrooms are tucked under the roof framing with dormer windows for sunlight and views. One child’s bedroom with intersecting gables and knee walls has imaginative murals to inspire creativity in a child-the sloped ceilings have wood Gothic-style arches that link together to become windows or fences to scenes of blue sky fields and green hills topped with trees above faux stone knee walls below. The crowning touch is the gable wall behind the white twin beds under the window. The painted wall is festooned with oversized deep lavender drapery and the three-dimensional folds and tie backs are simply marvelous! I also liked how all of the furniture was white which highlighted the painting and the rug with oversized colorful flowers over the warm pine wood floors.
If the six bedrooms are not enough, there is also a spacious guest/in law/ extended stay suite over the three car garage. “Merrythought” is well named for how could you not be merry in this estate house with the Chesapeake Bay as a backdrop?
For more information about this property, contact Miles Norris with Select Land & Homes at 410-810-3900 (o), 410-708-5423 (c) or [email protected]. For more pictures and pricing, visit www.selectlandandhomes.com , “Equal Housing Opportunity”.
Spy House of the Week is an ongoing series that selects a different home each week. The Spy’s Habitat editor Jennifer Martella makes these selections based exclusively on her experience as a architect.
Jennifer Martella has pursued her dual careers in architecture and real estate since she moved to the Eastern Shore in 2004. Her award winning work has ranged from revitalization projects to a collaboration with the Maya Lin Studio for the Children’s Defense Fund’s corporate retreat in her home state of Tennessee.
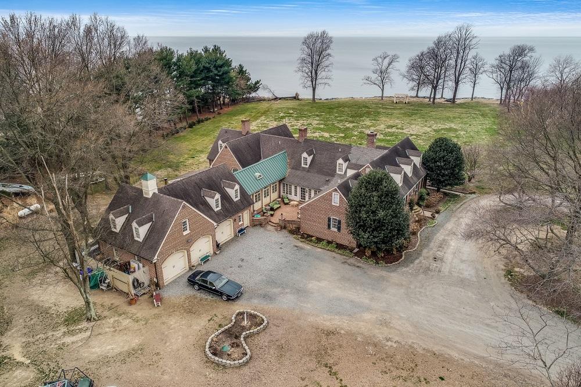



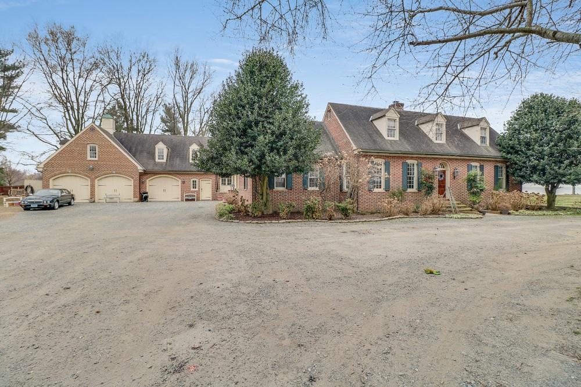
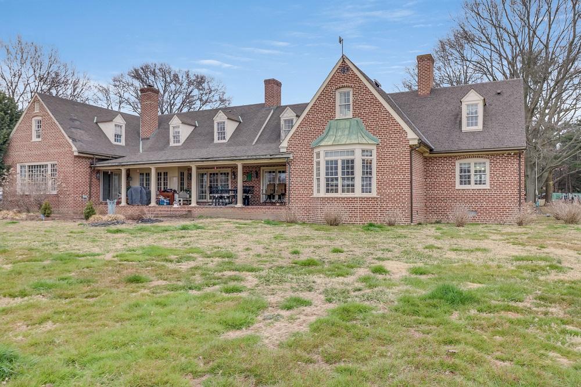
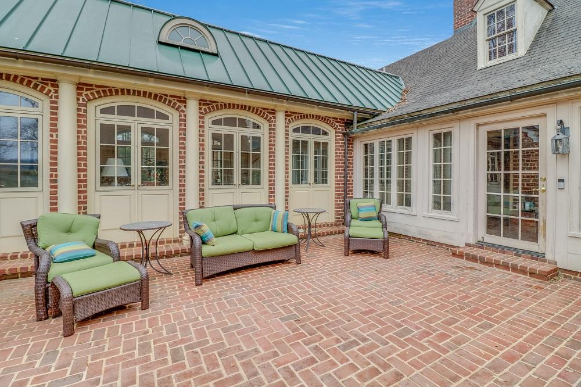
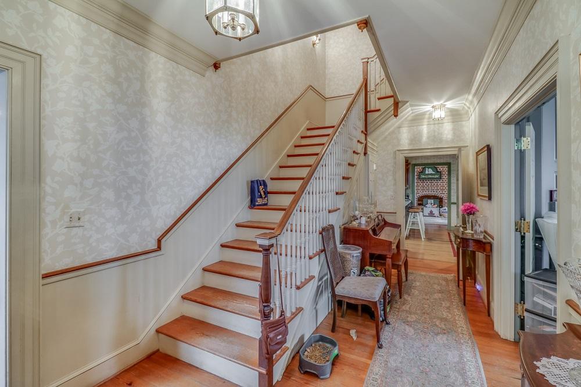
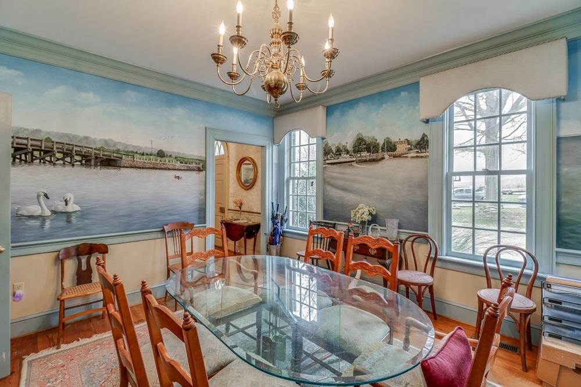
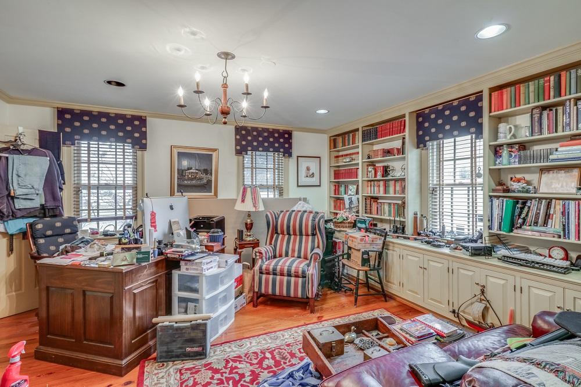
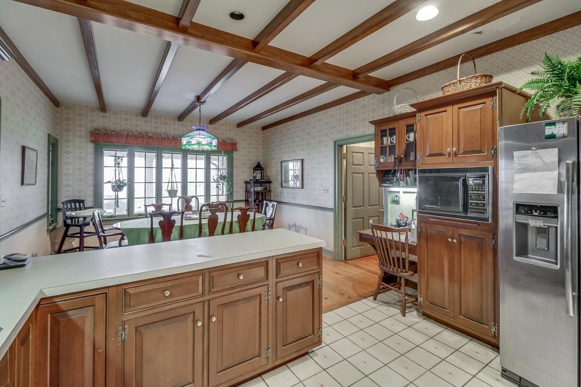
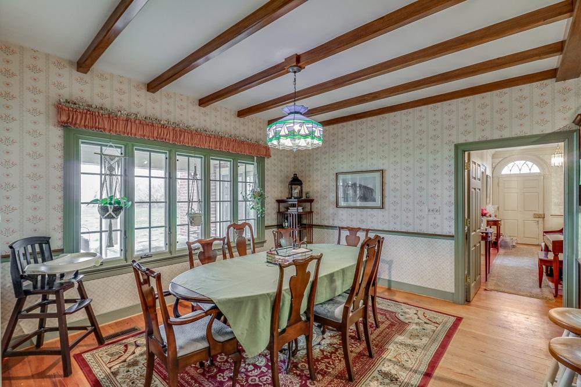
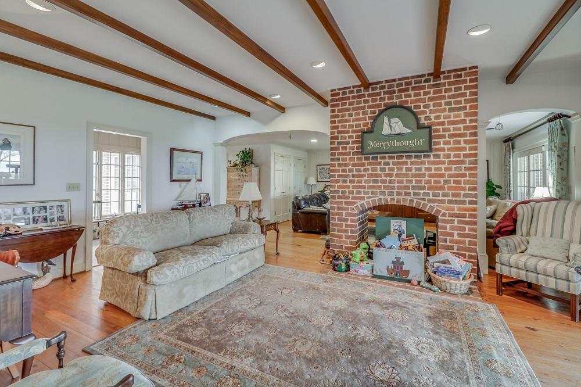
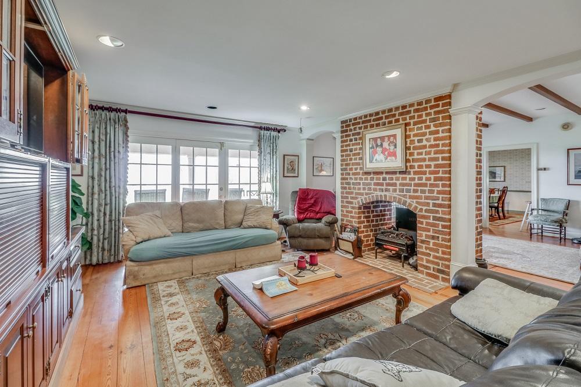
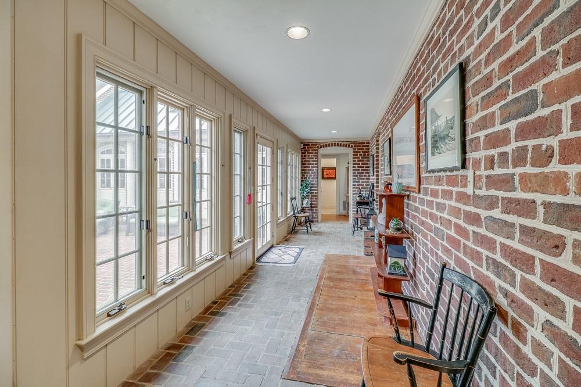
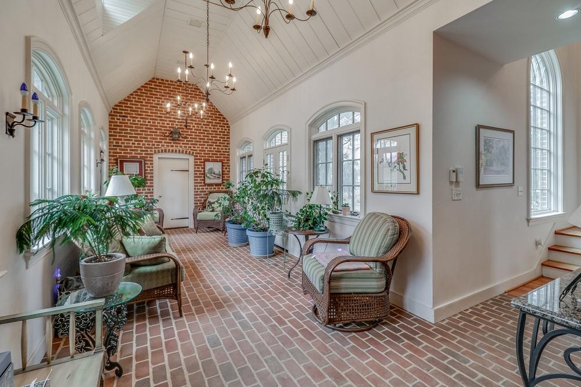
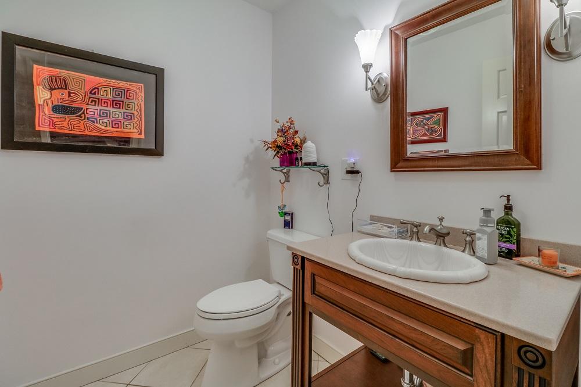
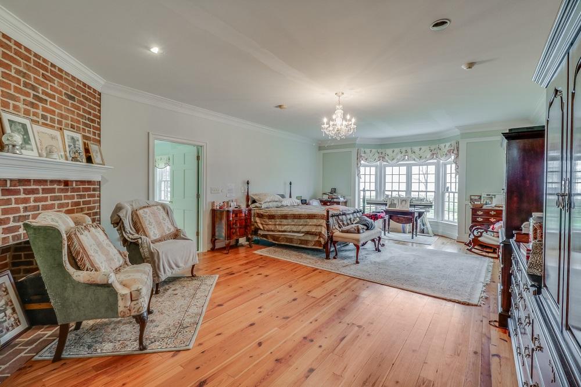
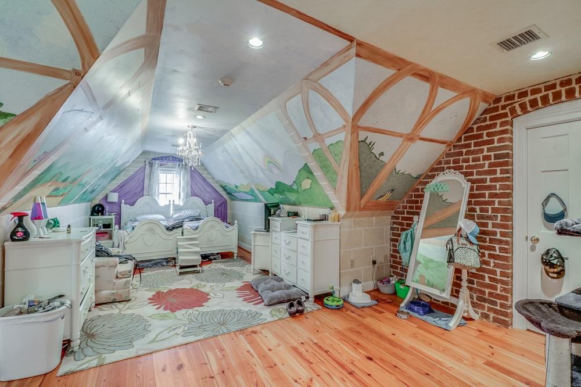
Write a Letter to the Editor on this Article
We encourage readers to offer their point of view on this article by submitting the following form. Editing is sometimes necessary and is done at the discretion of the editorial staff.