On my visits to Chestertown for research, I always include a stroll along North and South Water Street. In the 1770’s and 1780’s Chestertown was one of the wealthiest towns in Maryland and Water Street was literally laid out along the Chester River. Its banks were infilled with grand houses through the years in a range of architectural and material styles. Architecture buffs can enjoy the many gems along this street from the majestic Georgian of “Widehall”, the Federal style of the John K. Aldridge House; (one of my favorites) with its later elements of Greek Revival, Italianate and Victorian; and the Collins House with its blend of High Victorian with Greek Revival and Italianate design elements.
This house’s hipped mansard roof is typical of the Second Empire style and is a rare opportunity for restoration. On the day I visited, I was enchanted by the symmetrical front three story five-bay façade with the entry door centered in the middle, the front porch that spans the full width of the house, the white color palette accented by the red shutters and the silver gray texture of the mansard roof’s tin shingles with three roof dormers. The rear elevation is very similar with the addition of a screened porch that spans most of the rear elevation and a double window unit at the kitchen.
The front door opens to the foyer and the splendid staircase that rises to the third floor. The staircase is detailed with wood treads and cap rail over the painted balusters enclosed by walls of wainscot and wallpaper. To the left of the foyer is the front parlor whose focal point is the fireplace on the side wall flanked by single windows. The high ceilings, original trim including baseboard, crown moldings, corner blocks at the doors and windows and wood floors evoke an earlier era of gracious living. To me, the radiators for heat are a plus; two of the houses I have called home had them and I much prefer their radiant heat paired with high velocity AC to forced air HVAC.
Two pairs of French doors lead to the rear parlor which could have several uses. The side wall has a triple-unit window with a seat below between built-ins framed by glass doors with diamond shaped muntins. The rear five-panel wood door leads to the screened porch and the interior door leads to the butler pantry, secondary stair and kitchen. Opposite the front parlor is another room with a fireplace that could be an elegant dining room. Next to the fireplace is a floor to ceiling cabinet with glass doors above for display of china and crystal and a short hall that leads to the kitchen. The rear butler pantry offers plenty of storage for the galley kitchen and the exterior door from the kitchen to the rear screened porch makes serving convenient.
The second floor contains two or three bedrooms and two baths. The primary suite is located on the left side of the house with the bedroom at the rear corner and large closets between a hall to the front room that would make a wonderful dressing room with additional built-ins. The primary bath has classic black and white tile and the walk-in tub could be replaced with a glass-walled shower to open up the space to the sunlight from the window. The bedroom of the other suite is located at the rear of the house with a bath connected to the front room which could be a sitting room, office or another bedroom.
Clearly my favorite space is the third floor with its original layout and original plumbing fixtures including clawfoot tubs . How could one resist the charming interior architecture from the steep pitch of the mansard roof framing that creates seats beneath each window for river views from the front windows? I could easily imagine my cat spending the entire day on this floor and changing seats as the sun’s path moved overhead! Although this floor has suffered from water leaks in a few areas from the nearly flat portion of the roof above the mansard area the surfaces could be fixed. As a veteran of many renovation projects, I was relieved to see that the house has “good bones” – just imagine what removing the wallpaper and heavy window treatments would do – this splendid house is a diamond in the rough and she could become a gem again!
For more information about this property, contact Lisa Raffetto with Coldwell Banker Chesapeake Real Estate Company at 410-778-0330 (o), 410-708-0174 (c) or [email protected]. For more photographs and pricing, visit www.cbchesapeake.com, “Equal Housing Opportunity”.
Photography by Patty Hill, 410-441-4719
Spy House of the Week is an ongoing series that selects a different home each week. The Spy’s Habitat editor Jennifer Martella makes these selections based exclusively on her experience as a architect.
Jennifer Martella has pursued her dual careers in architecture and real estate since she moved to the Eastern Shore in 2004. Her award winning work has ranged from revitalization projects to a collaboration with the Maya Lin Studio for the Children’s Defense Fund’s corporate retreat in her home state of Tennessee.
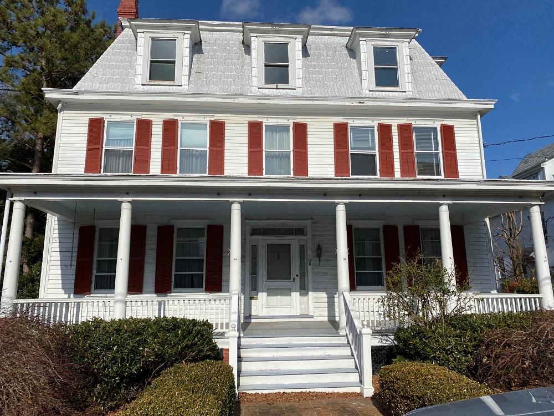



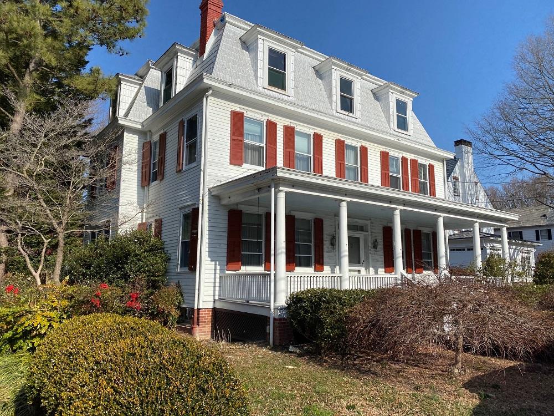
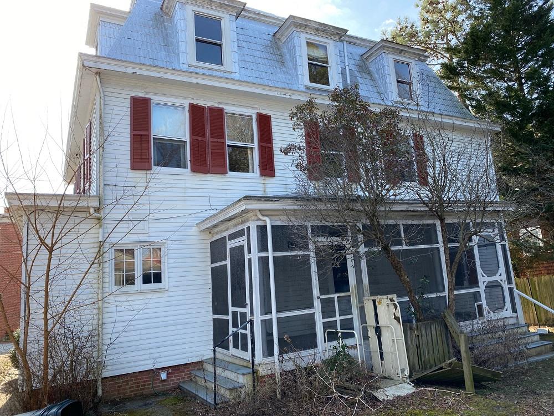
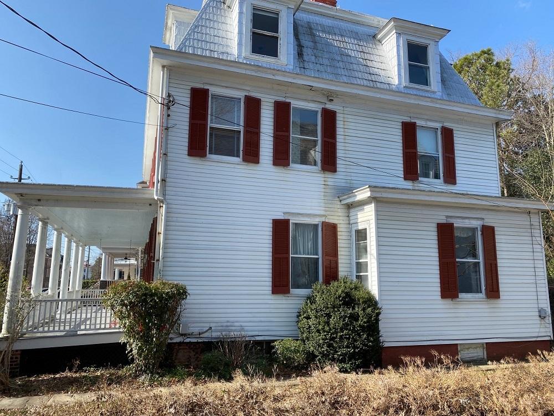
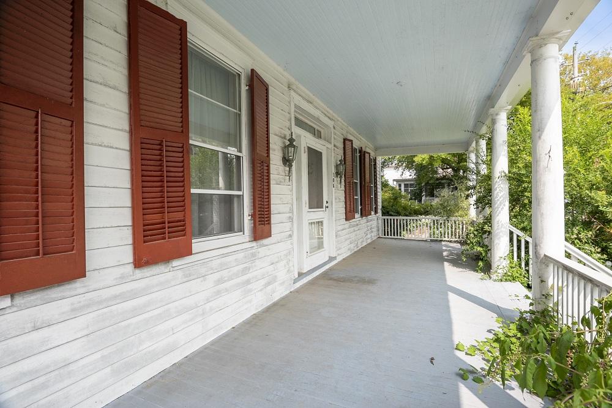
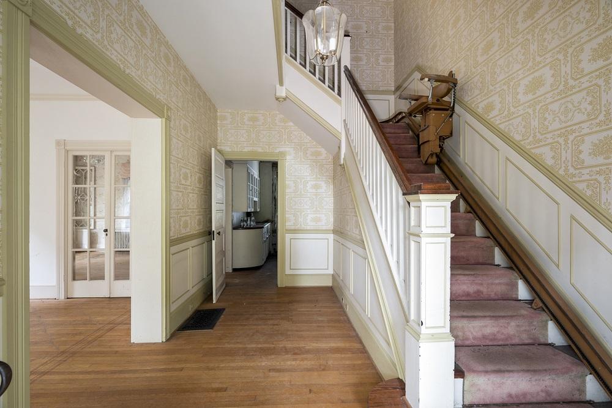
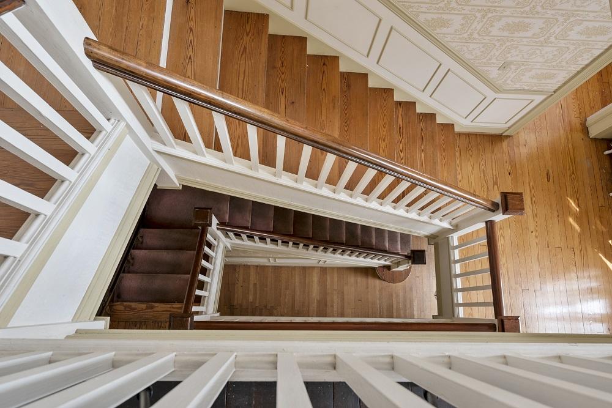
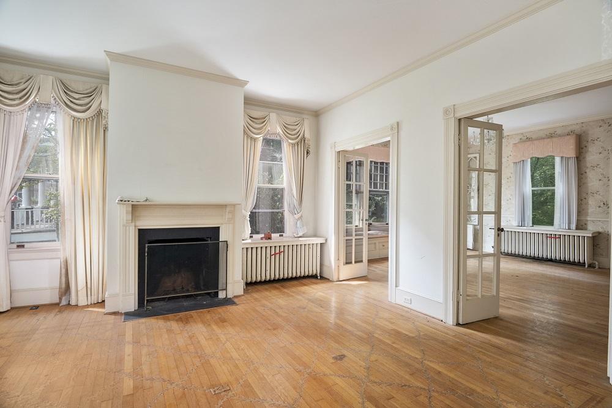
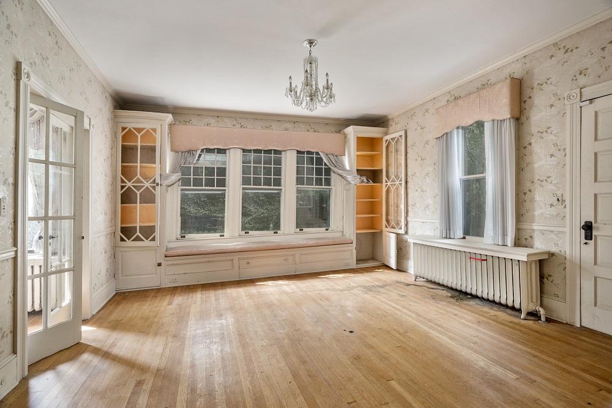
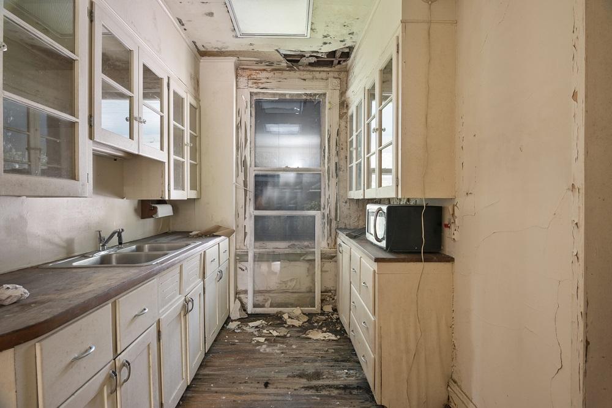
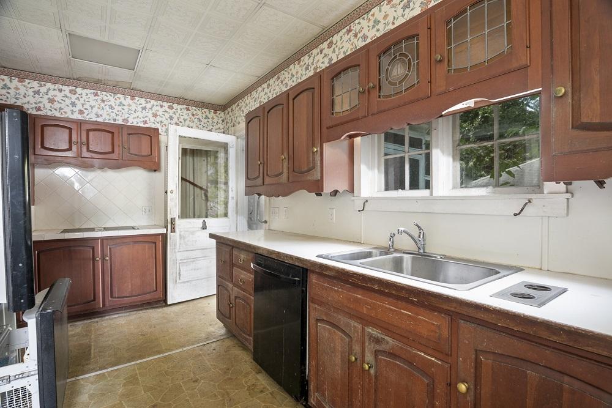
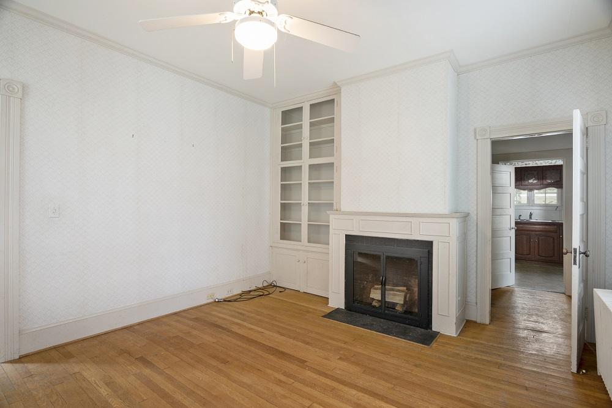
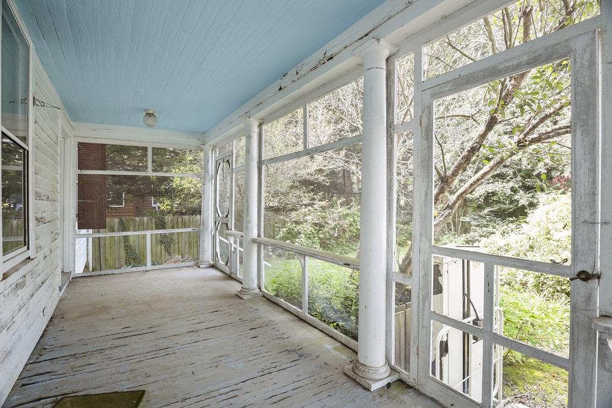
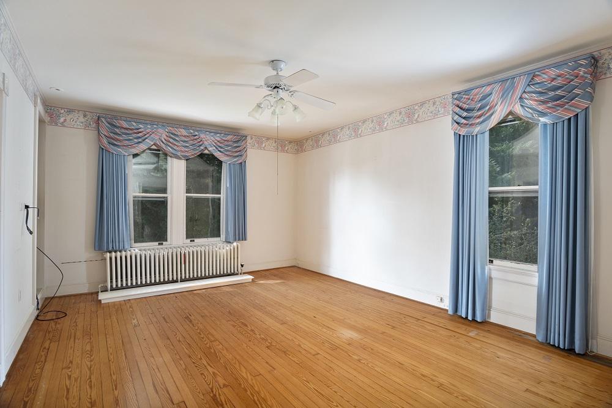
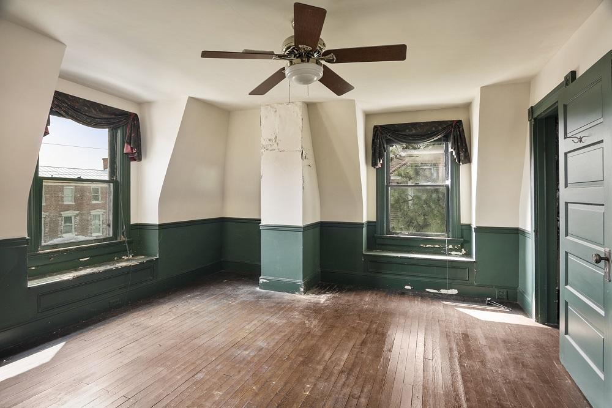
Write a Letter to the Editor on this Article
We encourage readers to offer their point of view on this article by submitting the following form. Editing is sometimes necessary and is done at the discretion of the editorial staff.