Chestertown has many captivating Victorians such as this house with its simple and appealing symmetry. The three-bay front elevation with its blue and white color scheme has a side entry door and two windows on the first floor, three windows aligned above and a double unit window dormer for the third floor. The eave bracket extensions and the brackets on either side of the front porch’s turned columns become frames for the 2/2 long windows and the door with its transom above. I especially liked the third floor dormer with the double windows and 9/2 muntin pattern. The white lap siding is accented by the blue accents in the stair treads, porch flooring and the shutters and the exposed red brick foundation piers infilled with white lattice.
The front door opens to a spacious hall with a “U” shaped stair. The hall has daylight from the half-French door and transom, the side window and the window at the stairs on the landing above that filters sunlight below. Tucked into the corner of the stair with its stained wood treads, newel posts, trim and corner board is a comfortable upholstered chair and floor lamp that transforms the space into a mini-library with hardwood floors, Oriental rug and period pendant lighting fixture.
The beautiful hardwood floors also flow throughout the main rooms. A French door on axis with the foyer’s side window leads to the living room with its two front and one side window. The wide opening with pocket doors in the rear wall leads to the adjacent dining room with its side and rear windows. The space could easily accommodate dinner for two or a large dinner party. The dining room door to the rear screened porch has a storm door with glass that becomes another window with a vista to the deep rear yard. The screened porch is a cozy space to relax with your favorite beverage before moving inside for dinner or for that last cup of coffee in the morning before the start of your workday.
As an important part of the recent and extensive renovations, the kitchen now shines with its new flooring, white cabinets, dark countertops, gray subway tile backsplash and stainless steel appliances. I admired how the center island is finished in dark wood with a light butcher block top as a counterpoint to the white and gray palette and how the two side windows bring sunlight into the space.
The three bedrooms are located on the second floor. The master bedroom is located at the front corner and has two front windows and a side window for sunlight throughout the day. The full bath has been renovated with beadboard wainscot and cap trim, European style dark stained cabinet and white porcelain top and the side window above the tub brings sunlight within. Of course, my favorite room was the renovated third floor with all the architectural elements I love-knee walls, sloped ceilings that intersect the side gable roofs and sunlight from the front dormer and the side single windows flanking the chimneys. What a great space that is ready for whatever use you envision with bird’s eye views of the town below.
The restoration and renovation of this house was very well done-the hardwood floors, moldings, original four-panel wood doors and the pale gray walls with white ceilings create a serene background for your own interior design. The rear deep yard is also ready for a gardener to add their personal touch of hardscape and landscape areas to complement the mature trees and the decorative crape myrtle. The only thing I would do is remove the metal awning over the screened porch since it blocks the view of the rear yard from this delightful space. I would rather install matchstick blinds that could be lowered when the sun is low for a quick and easy fix.
Great renovation, off street parking back to the rear of the house, rear yard potential-great opportunity to live in Chestertown’s Historic District close to Washington College.
For more information about this property, contact Grace Crocker with Doug Ashley Realtors, LLC at 410-810-0010 (o), 410-708-5615 (c) or [email protected], “Equal Housing Opportunity”. Photography by Janelle Stroup, Thru the Len Photography, 845-744-2758, [email protected]
Spy House of the Week is an ongoing series that selects a different home each week. The Spy’s Habitat editor Jennifer Martella makes these selections based exclusively on her experience as a architect.
Jennifer Martella has pursued her dual careers in architecture and real estate since she moved to the Eastern Shore in 2004. Her award winning work has ranged from revitalization projects to a collaboration with the Maya Lin Studio for the Children’s Defense Fund’s corporate retreat in her home state of Tennessee.
Please support the Spy’s House of the Week project by making a donation here.
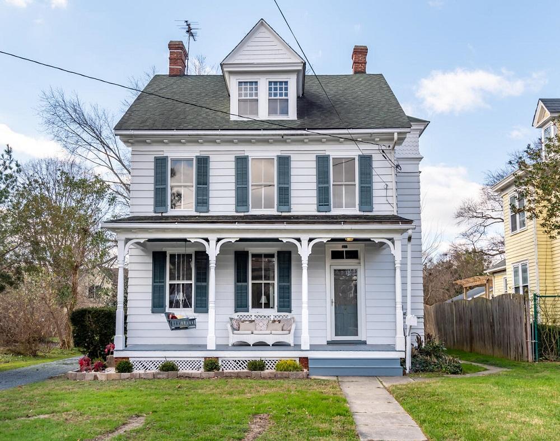




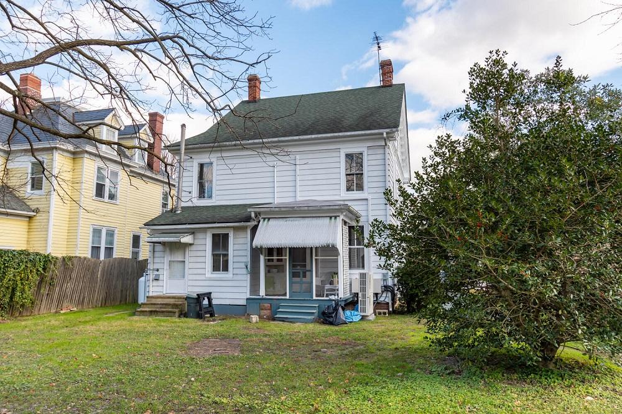
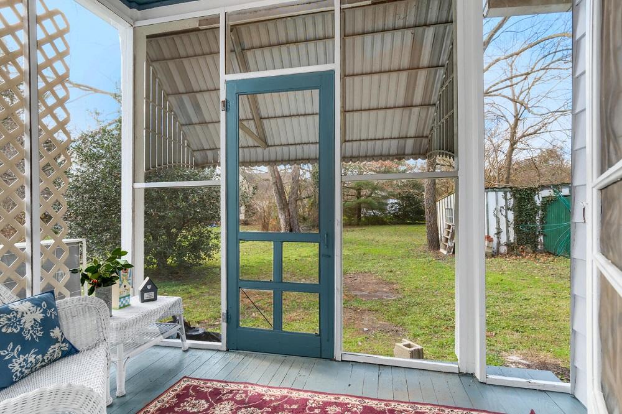
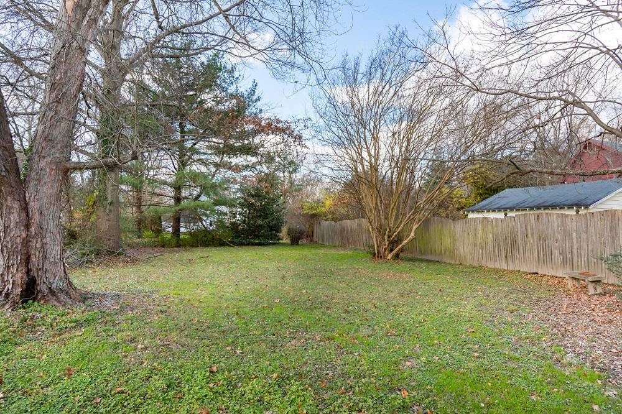
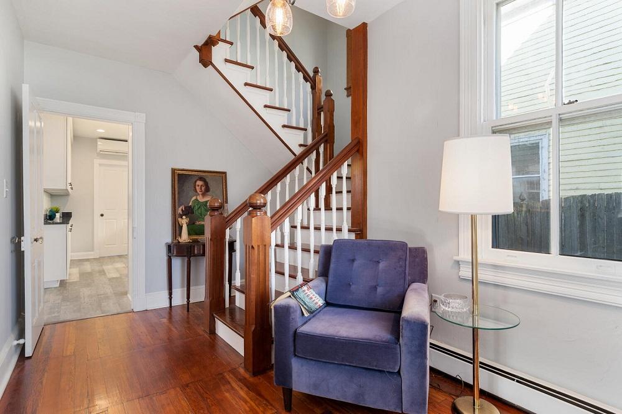
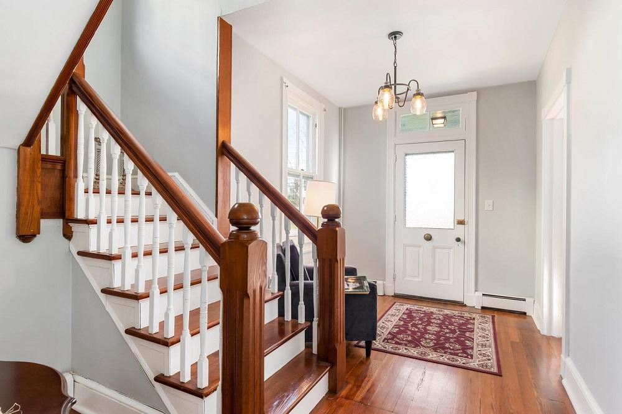
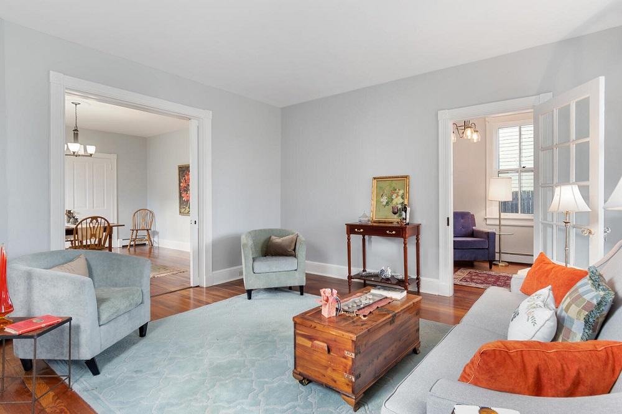
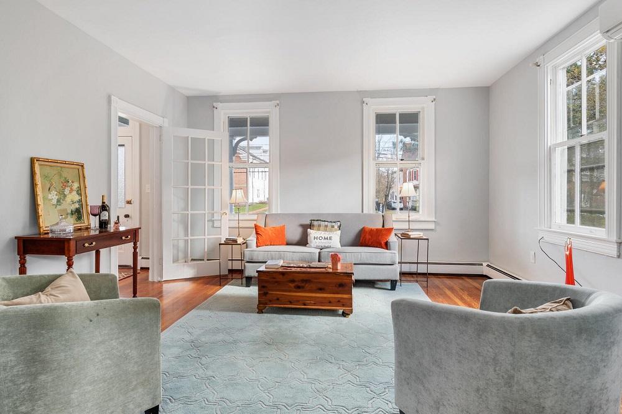
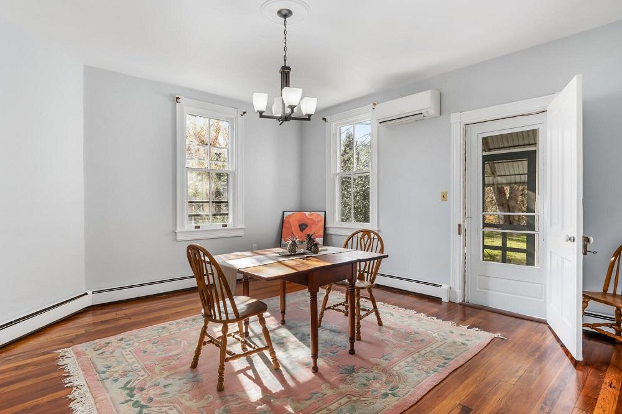
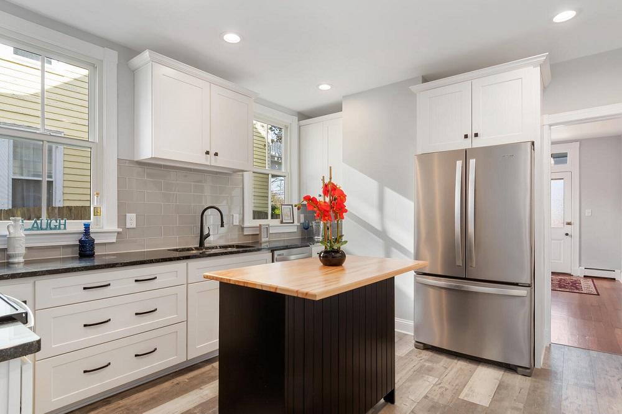
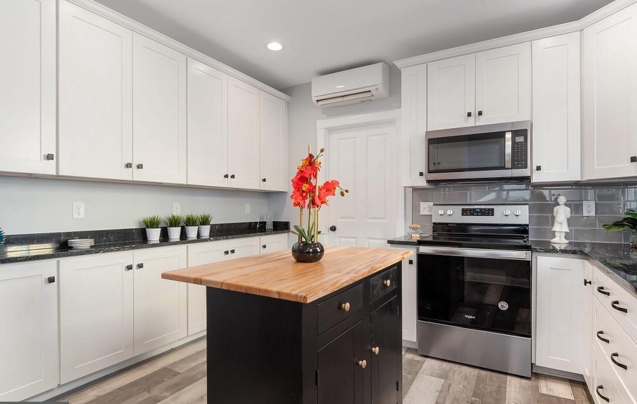
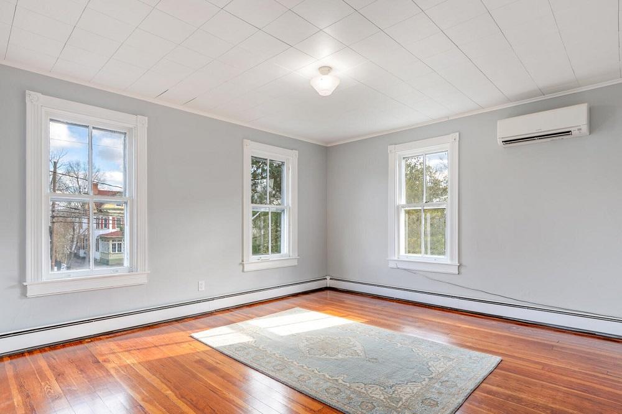
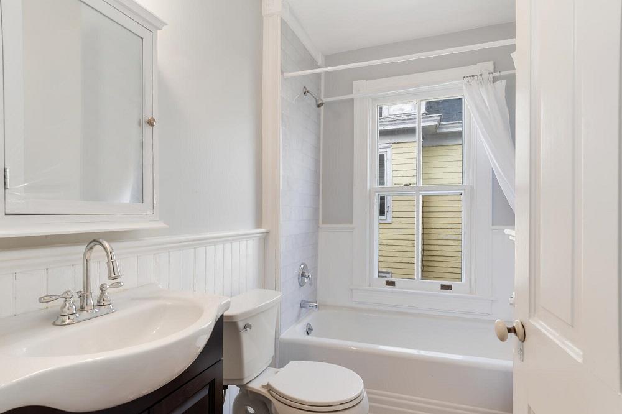
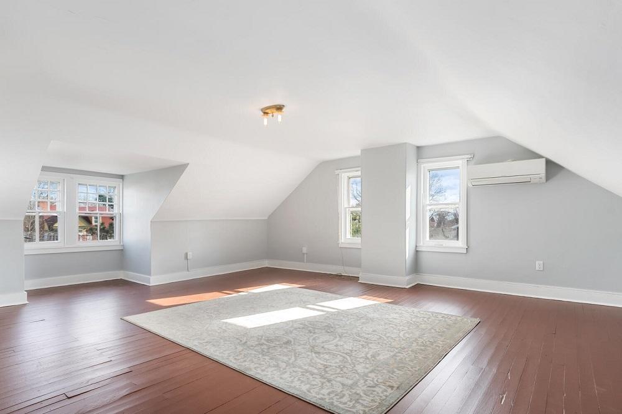
Write a Letter to the Editor on this Article
We encourage readers to offer their point of view on this article by submitting the following form. Editing is sometimes necessary and is done at the discretion of the editorial staff.