This late 18th century one and half story, two room wide and one room deep building was originally a tradesman’s dwelling and is part of a delightful streetscape of historic houses that have inspired past House of the Week features. The exquisite symmetry of the front elevation with its two entry doors and windows at each side, dormers aligned vertically between the doors and above the windows, white clapboard siding, wood shake roofing and dark green entry door and shutters create great curb appeal. Brick steps lead down to blend into the Town brick sidewalk. From the street, the rear additions are hidden for a masterful blend of new with old per the renovations done by the Editor of “Historic Houses of Kent County”.
Both front doors open into the original rooms with fireplaces on the side walls. The room on the left is furnished as a sitting room and the opposite room is the formal dining room. The side elevation shows how cleverly the additions created a new “C” shape footprint that surrounds a charming stone terrace with access from the center six-panel wood door and French doors flanked by full height windows along the sides of the additions for access from the kitchen and the master bedroom. The kitchen has a low sloped roof from the original rear wall of the house and the “hyphen” that is the family room, hall and powder room connects to the master suite. The fenced lot is deep and is landscaped to create a verdant oasis with brick paths and hardscape to enjoy sitting or dining outdoors.
Above the original part of the house are two charming bedrooms, each having small low windows at the gable sides of the house and a dormer window at the front. Above the master bedroom are two other rooms, one a bedroom and the other a nook used as an office and sewing room. The additions and updates created a floor plan that works extremely well.
The interior design is simply lovely. I loved the period furnishings in the front sitting room especially the Federal style sofa with striped fabric that accentuated its curvature framed in wood with claw feet. The dining room’s table and Chippendale chairs are centered in the room and anchored by a large Oriental rug with a crystal chandelier above. The fireplace, art, accessories and other antiques create a serene setting for a dinner party.
The spacious kitchen has light yellow walls accented by the collection of blue and white china displayed around the room on shelves and wall mounted racks. The pine wood floors, white cabinets, built-in millwork, chair rail, dark countertops, stainless steel appliances, the wood table and Windsor chairs opposite the center island would inspire any cook. Since the kitchen is a one-story room, skylights add more daylight along with the windows and French doors. The family room “hyphen” also is one-story and its ceiling design is a low gambrel shape. The wall of floor to ceiling millwork filled with books provides easy access from both the front sitting room and the rear family room.
The spacious master bedroom is a restful retreat with soft shades of rose and green that echo the colors in the large Oriental rug over the wood floors. I loved the four-poster wood bed with its delicate diamond patterned crocheted canopy and plush bed linens. Three exterior walls of French doors and windows offer views to the side and rear landscape and bring sunlight throughout the day.
If I were a guest, it would be difficult to choose between the two charming guest bedrooms tucked under the eaves of the original part of the house. The low knee walls and steep sloped ceilings create cozy interior architecture and the rooms’ wood furnishings, white bedlinens and color accents in the rugs and upholstered chairs create spaces for an idyllic sojourn. The original staircases were preserved and now one bedroom has its own private stair to the dining room while the other bedroom has its own private staircase to the sitting room below.
Historic architecture and complementary additions that respect the original architecture but update the house for today’s lifestyle, beautiful interior design, wonderful outdoor room of the slate terrace sheltered by the additions but open to the side and rear gardens and hardscape- all in the heart of Chestertown’s Historic District -simply irresistible!
For more information about this property, contact Miles Norris with Select Land & Homes at 410-810-3900 (o), 410-708-5423 (c) or [email protected]. For more pictures and pricing, visit the custom video at www.105smillst.com, “Equal Housing Opportunity”. Photography by Dale Kurtz ,302-359-1122
Spy House of the Week is an ongoing series that selects a different home each week. The Spy’s Habitat editor Jennifer Martella makes these selections based exclusively on her experience as a architect.
Jennifer Martella has pursued her dual careers in architecture and real estate since she moved to the Eastern Shore in 2004. Her award winning work has ranged from revitalization projects to a collaboration with the Maya Lin Studio for the Children’s Defense Fund’s corporate retreat in her home state of Tennessee.
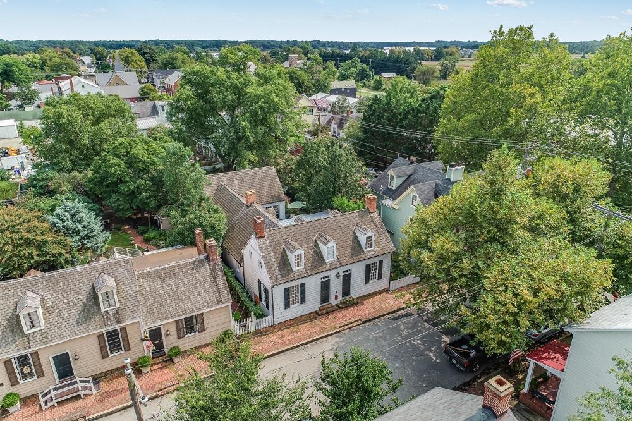


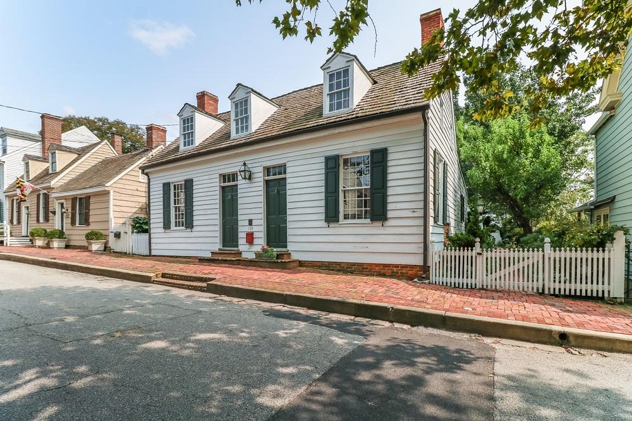

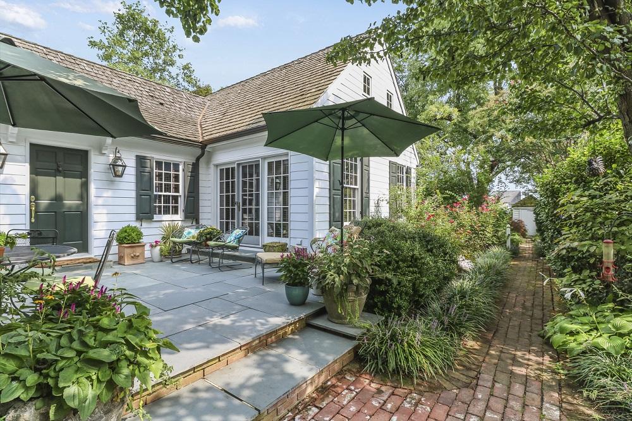
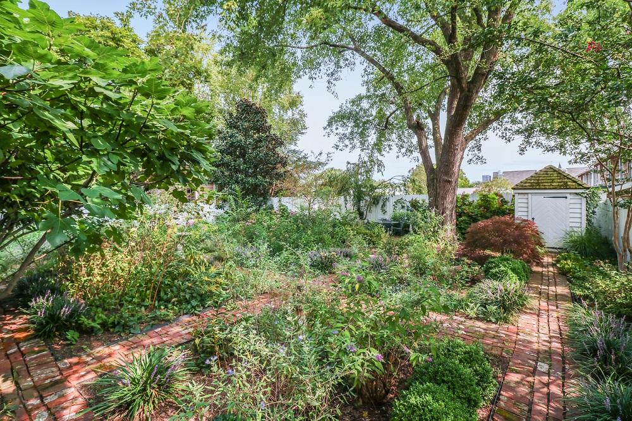
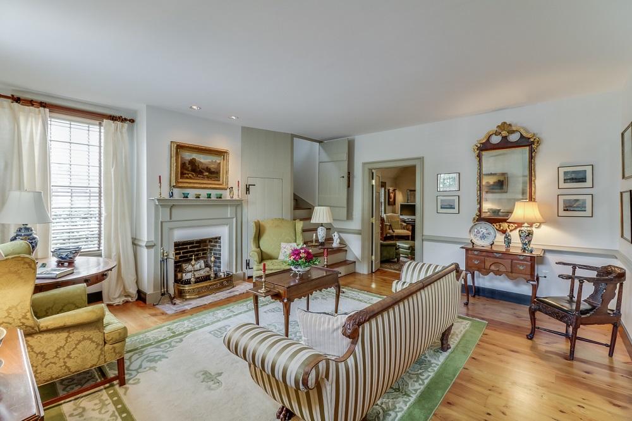
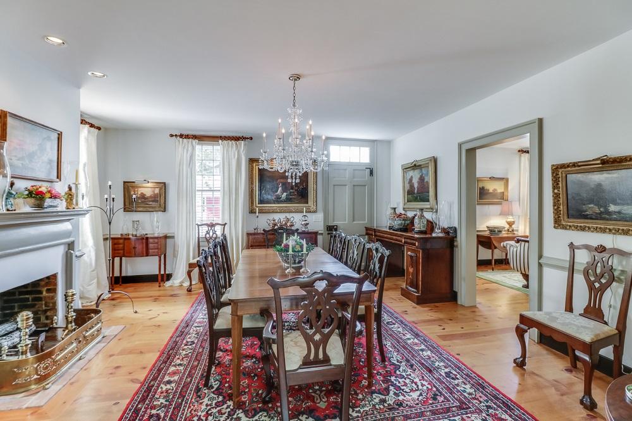

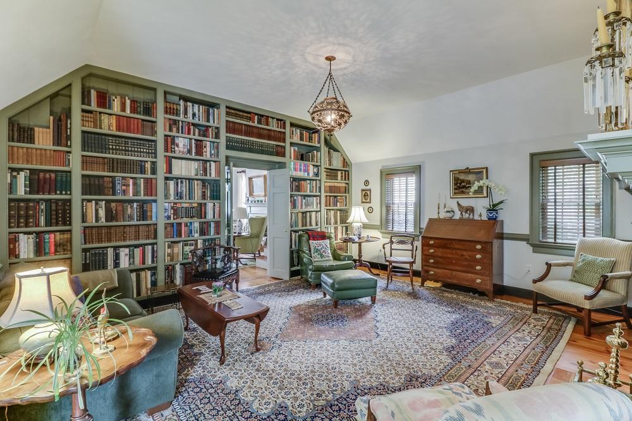
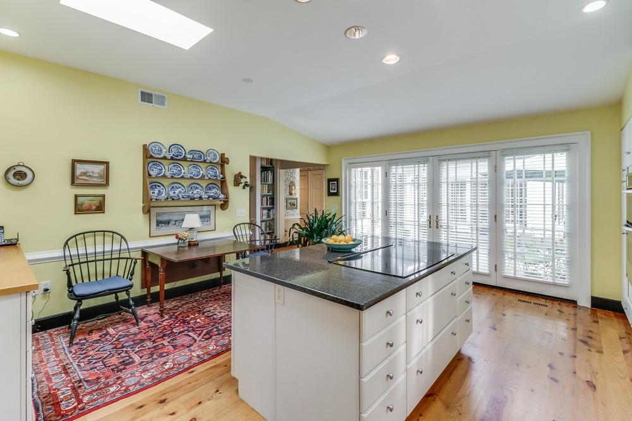
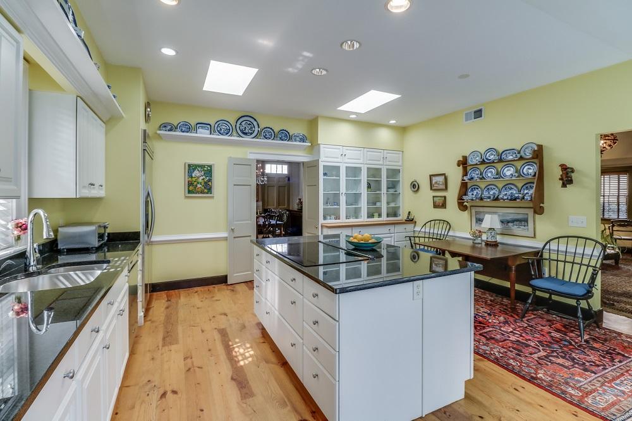
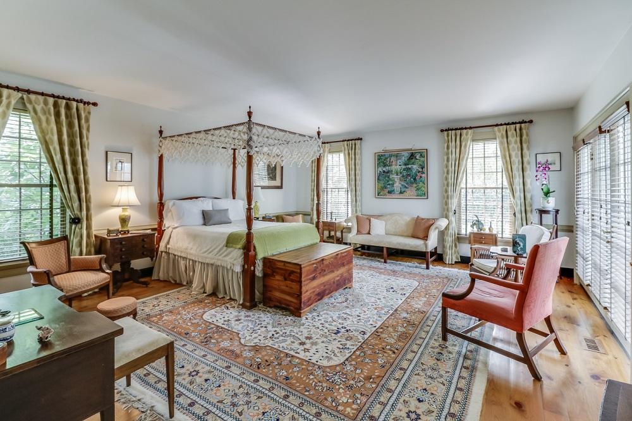
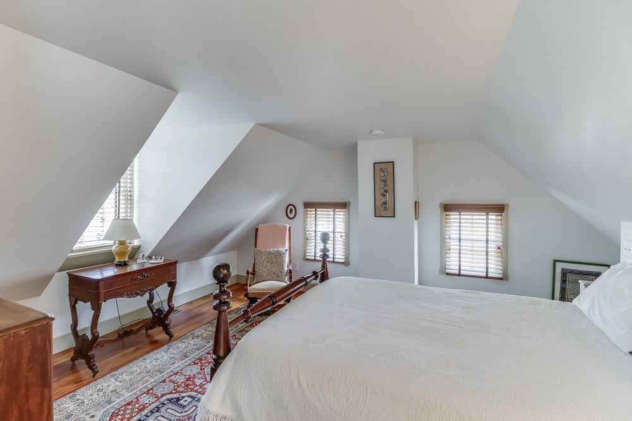
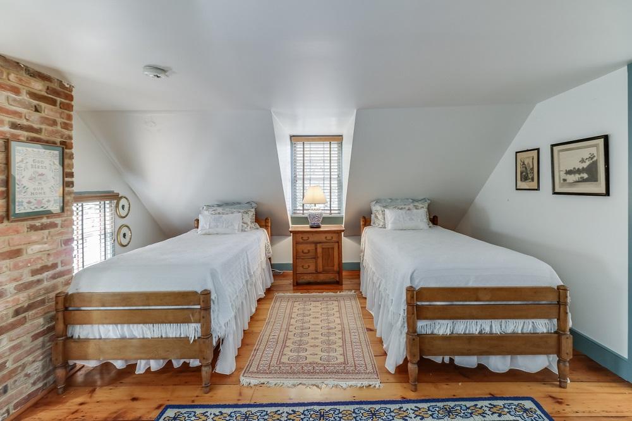
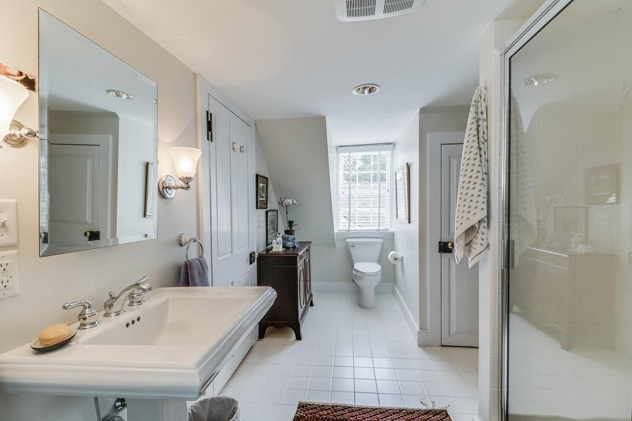
Write a Letter to the Editor on this Article
We encourage readers to offer their point of view on this article by submitting the following form. Editing is sometimes necessary and is done at the discretion of the editorial staff.